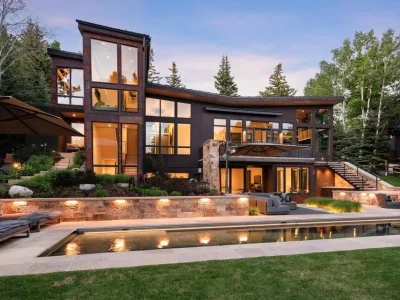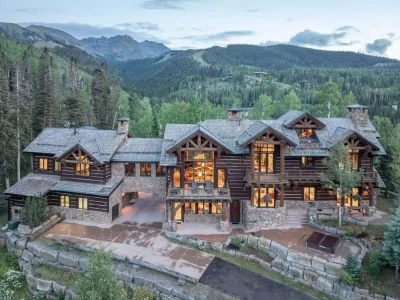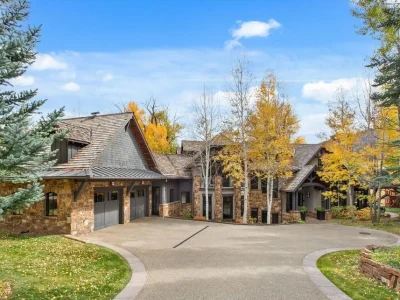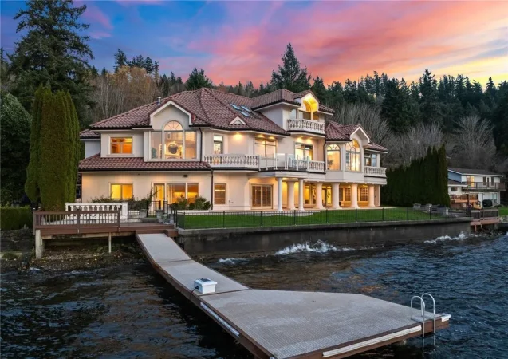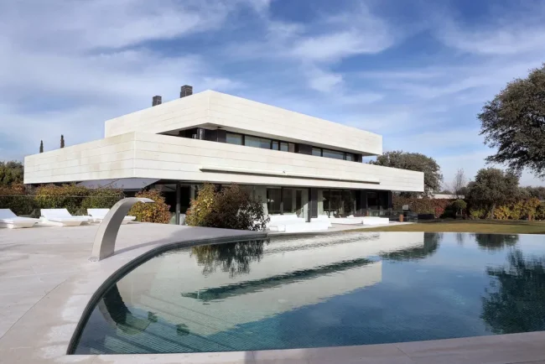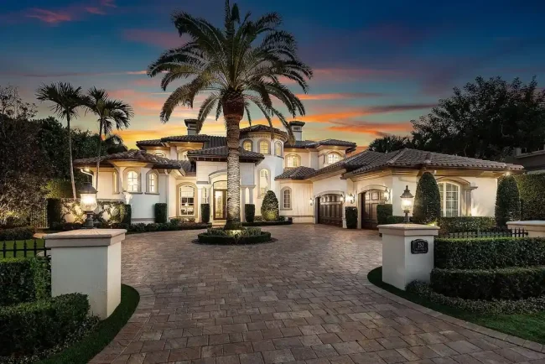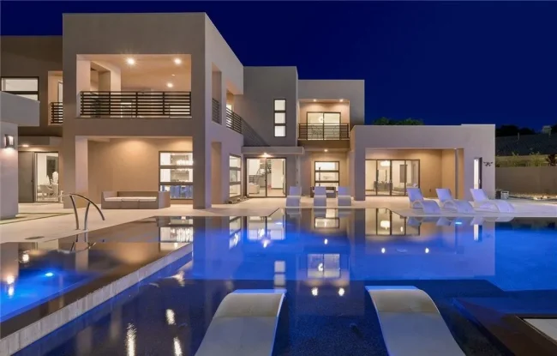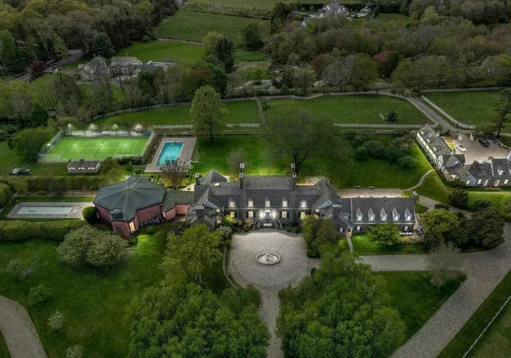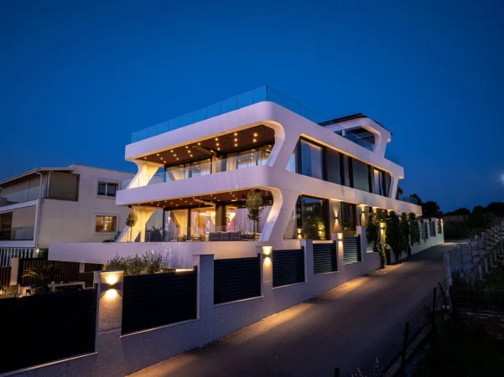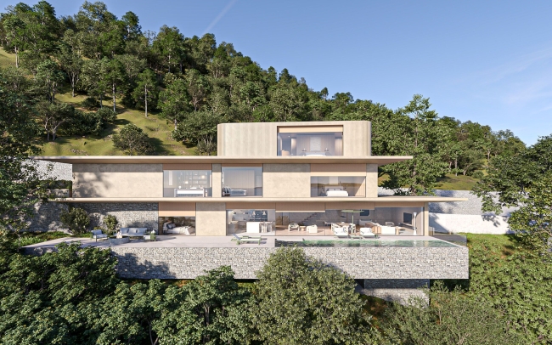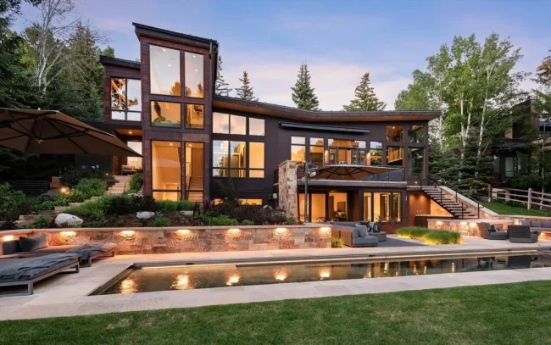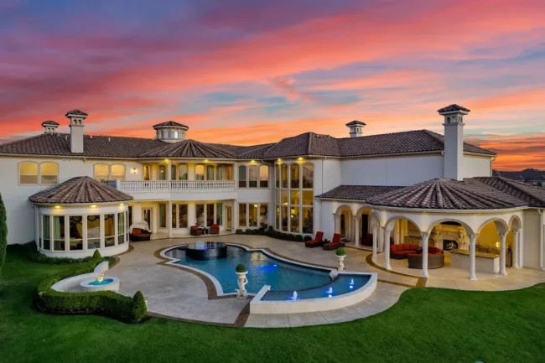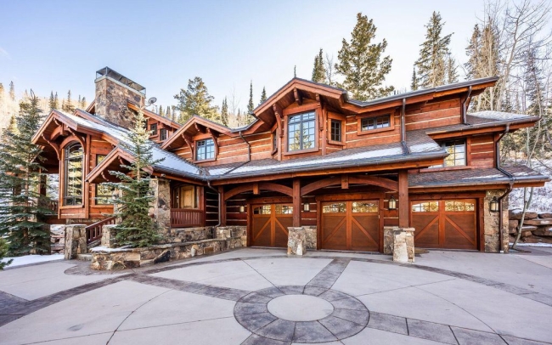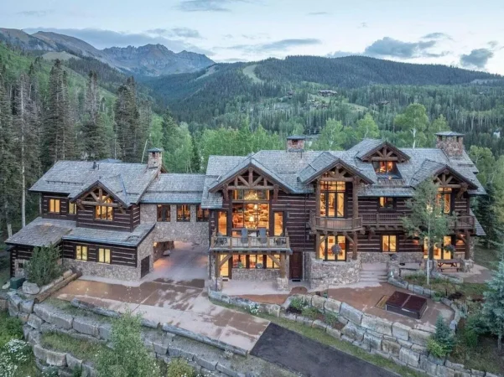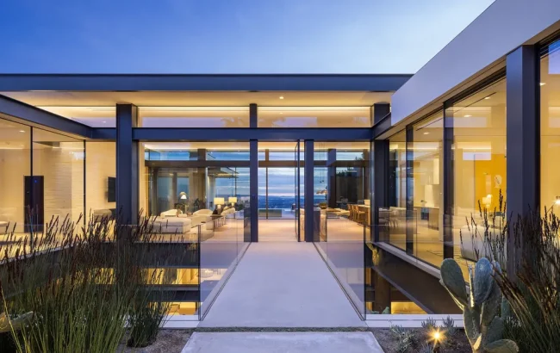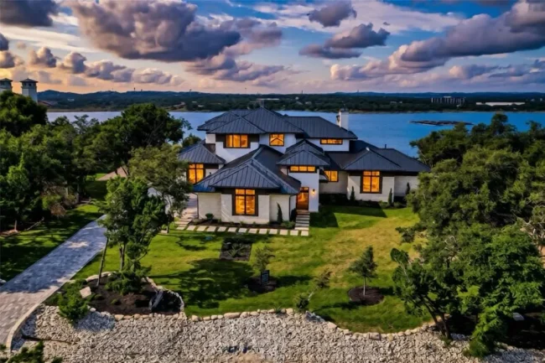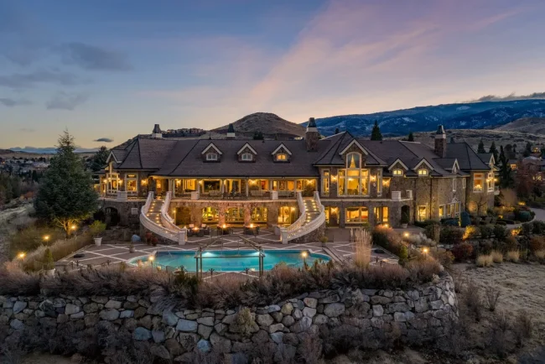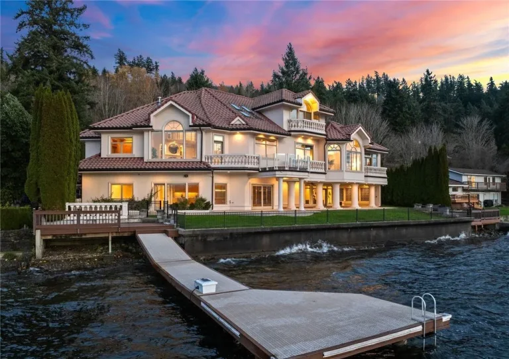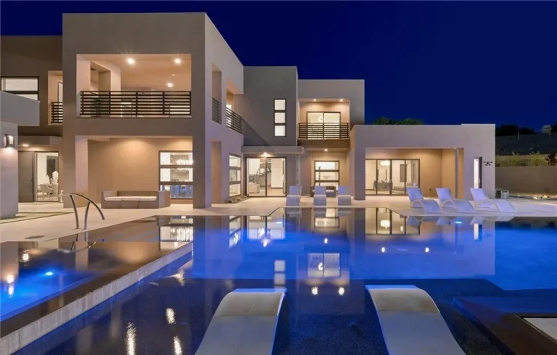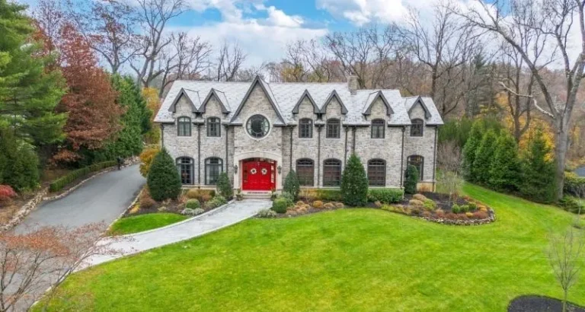Exquisitely Designed Custom Mountain Contemporary Home in Colorado, Listed at $7,475,000
2845 Littlefish Trl, Steamboat Springs, Colorado 80487
Description About The Property
The property at 2845 Littlefish Trail, located in the exclusive gated enclave of Elkins Meadow in Steamboat Springs, Colorado, is a newly built custom Mountain Contemporary home, designed by Vertical Arts and constructed by JSM. This exquisite residence seamlessly blends quality craftsmanship with elegant touches, creating a peaceful and luxurious living environment.
Upon entering the home, you’re greeted by a view that extends through the great room and beyond, emphasizing the connection to the stunning outdoor surroundings. The great room features dramatic floor-to-ceiling doors and windows, allowing natural light to flood the space and providing access to multiple outdoor living areas. The southwest-facing views from these spaces offer breathtaking sunsets, enhancing the tranquil atmosphere.
The centerpiece of the grand living space is a modern fireplace with a quartz hearth and limestone dry stack stone, adding warmth and sophistication to the room. Adjacent to the entry is a convenient office with easy access to a ¾ bath across the hall, providing a functional workspace.
The fully custom kitchen, designed by Exquisite Kitchen Design, showcases Downsview Walnut shaker cabinets and the highest quality appliances. The kitchen is equipped with a butler’s pantry, a built-in coffee station, and a large Matte Quartz Island with seating for six. From the kitchen, large bi-parting sliders open to a covered patio with a built-in grill and grass area, ideal for outdoor entertaining. The dining space also extends to another covered patio through a second set of bi-sliding doors, perfect for hosting dinner parties in a seamless indoor-outdoor setting.
The main level primary bedroom offers a luxurious retreat with privacy and comfort in mind. It features dual water closets with a bidet, a walk-in closet, dual sinks, a freestanding tub, a spacious shower, and a private deck. Downstairs, there are three additional bedrooms and baths, along with a second living area that includes a custom local patina fireplace with a floating hearth and lighted, coffered ceilings.
The property also includes a 3-car attached garage, providing ample space for vehicles and outdoor toys. Elkins Meadow, with only twenty homesites, spans 105 acres of aspens and open space, offering residents access to a private stocked pond and an owner’s cabin/beach house for outdoor gatherings. This home embodies the perfect blend of luxury, functionality, and natural beauty, making it a true masterpiece in one of Colorado’s most desirable locations.
To learn more about 2845 Littlefish Trl, Steamboat Springs, Colorado, please contact Pam Vanatta (970)291-8100, Steamboat Sotheby’s International Realty for full support and perfect service.
The Property Information:
- Location: 2845 Littlefish Trl, Steamboat Springs, CO 80487
- Beds: 4
- Baths: 5
- Living: 5,034 sqft
- Lot size: 2.16 Acres
- Built: 2022
- Agent | Listed by: Pam Vanatta (970)291-8100, Steamboat Sotheby’s International Realty
- Listing status at Zillow
















































The Property Photo Gallery:
















































Text by the Agent: Nestled in the exclusive gated enclave of Elkins Meadow, you’ll find a brand new, exquisitely designed and appointed custom Mountain Contemporary home. Quality and elegant touches throughout, you’ll feel right at home as you enjoy this peaceful and gorgeous setting. Designed by Vertical Arts and built by JSM the home has many special features including designer and local artisan touches, making it truly one of a kind. As you enter you are greeted with a view through the great room and beyond. The great room features dramatic floor to ceiling doors and windows that open to multiple outdoor living areas. Expansive southwest views will have you enjoying some epic sunsets. A floor to ceiling modern fireplace with quartz hearth and limestone dry stack stone center the grand living space. There is a convenient office off the entry with easy access to a ¾ bath across the hall. Enjoy a fully custom kitchen from Exquisite Kitchen Design featuring Downsview Walnut shaker cabinets, the highest quality appliances, butler’s pantry, built in coffee station, and a large, six seat, Matte Quartz Island. From the kitchen, step out through large, bi-parting sliders to a covered patio with built-in grill and grass area. You’ll be ready to host dinner parties with a lovely dining space where you can extend the party outdoors through a second set of bi-sliding doors to another covered patio. The main level primary bedroom is a luxurious space offering privacy, dual water closets with a bidet, a walk-in closet, dual sinks, freestanding tub, spacious shower, plus a private deck. 3 additional bedrooms and baths are downstairs along with a second living area with custom local patina fireplace with floating hearth and lighted, coffered ceilings. A 3-car attached garage will host your vehicles and toys. With only twenty homesites, Elkins Meadows is located within 105 acres of aspens and open space. There is a private stocked pond and an owner’s cabin/beach house to enjoy outdoor gatherings.
Courtesy of Pam Vanatta (970)291-8100, Steamboat Sotheby’s International Realty
* This property might not for sale at the moment you read this post; please check property status at the above Zillow or Agent website links*
More Homes in Colorado here:
- A Magnificent Colorado Retreat Showcasing Rustic Sophistication, and Modern Refinement for $23 Million
- A Truly Exquisite Colorado Architectural Masterpiece Offered at $10.995 Million
- Colorado Masterpiece: Residence Delivering an Effortless Blend of Elegance and Comfort for $42 Million
- Colorado Mountain Haven: Daniel Murphy-Designed Home Combining Elegance and Nature for $10,995,000
