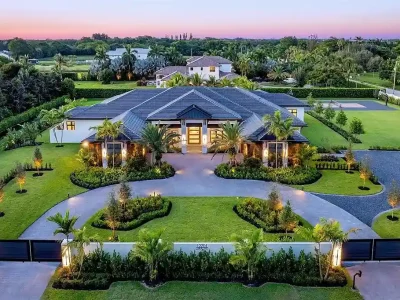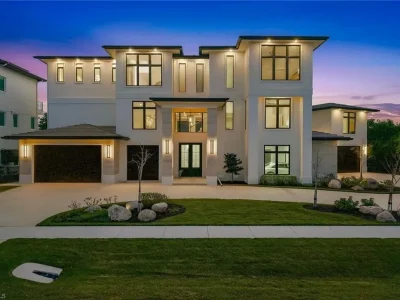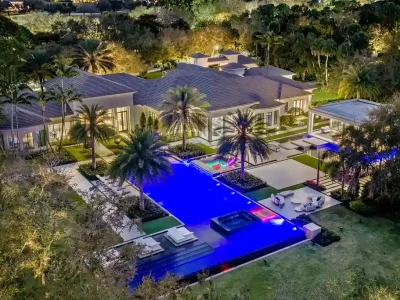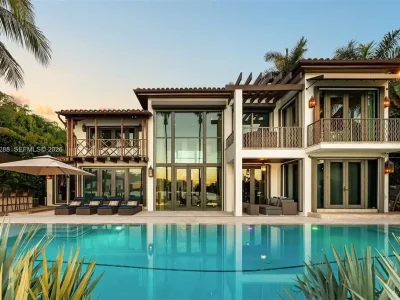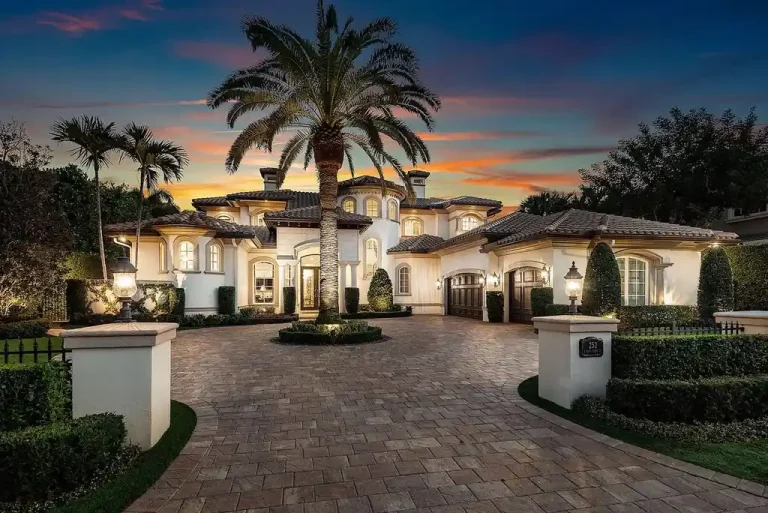Extraordinary Lakefront Estate: A Frank Lloyd Wright-Inspired Masterpiece in Boca Raton, FL
17999 Lake Estates Drive Home in Boca Raton, Florida
Description About The Property
Welcome to 17999 Lake Estates Dr, Boca Raton, Florida, a Frank Lloyd Wright-inspired masterpiece that seamlessly marries modern luxury with natural beauty and advanced technology. This extraordinary estate greets you with dramatic two-story architecture and a 23-foot glass wall offering stunning views of the infinity pool, the sprawling lake, and the golf course. The chef’s kitchen, framed in Colorado river rock, adjoins a unique breakfast room with an impressive aquarium. The primary bedroom suite on the first floor is unparalleled, featuring spaciousness, exquisite materials, and a luxurious bathroom with a garden-view bathtub. Upstairs, two more bedroom suites, a loft with a bar, and a deck overlooking the landscape await. This home also boasts four high-ceiling garages and is a testament to sophistication and comfort, setting a new standard for luxury living in St. Andrews Country Club’s Lake Estates section.
The Property Information:
- Location: 17999 Lake Estates Dr, Boca Raton, FL 33496
- Beds: 4
- Baths: 6
- Living: 7,256 square feet
- Lot size: 0.49 Acres
- Built: 1997
- Listing status at Zillow
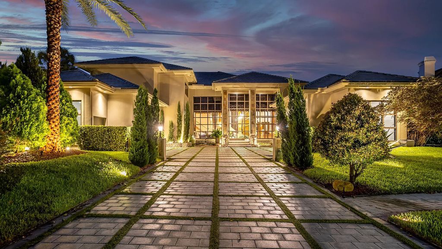
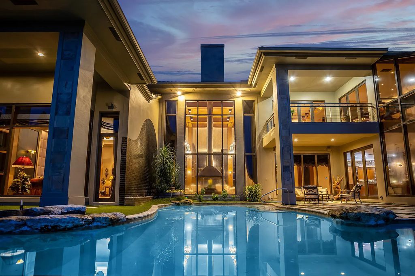
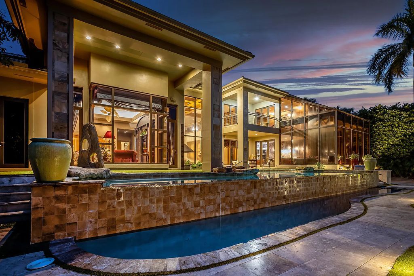
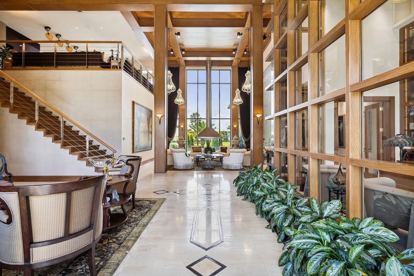
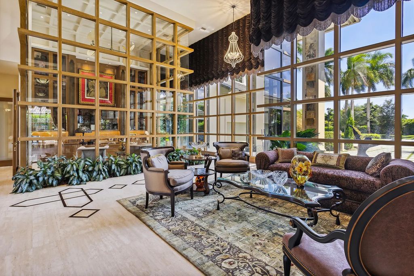
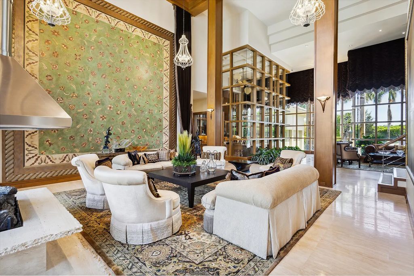
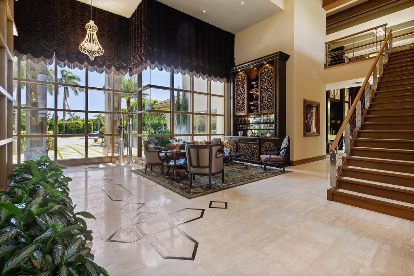
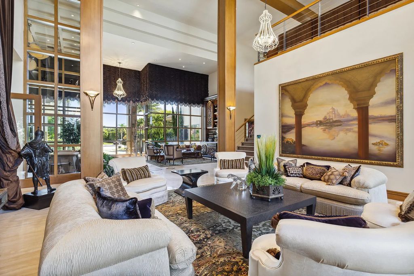
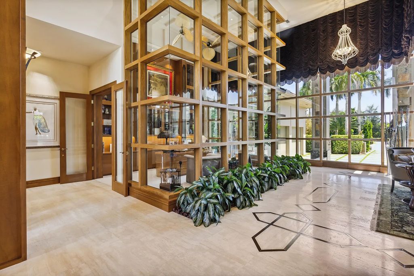
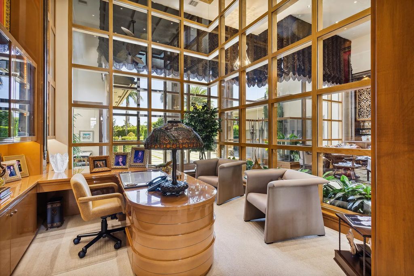
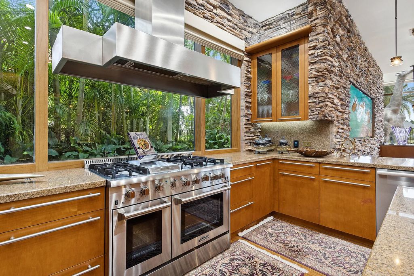
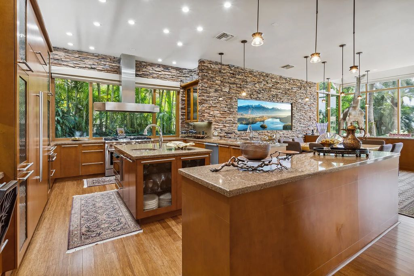
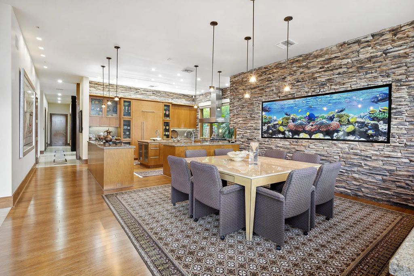
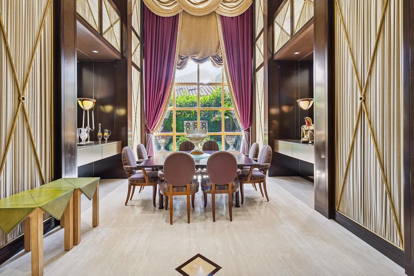
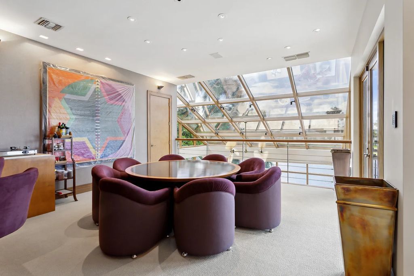
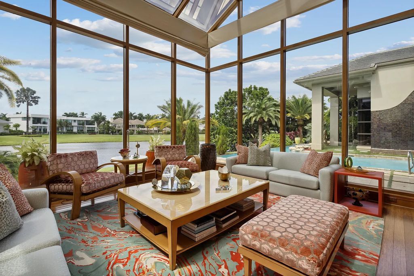
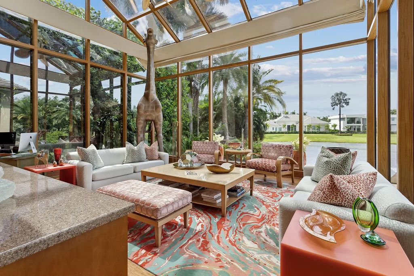
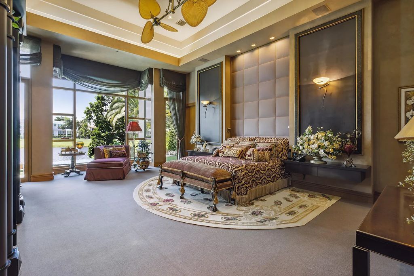
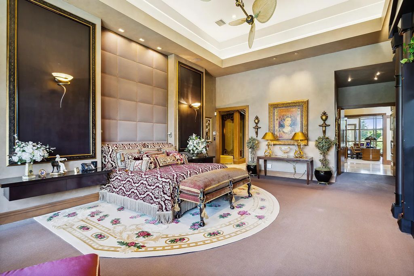
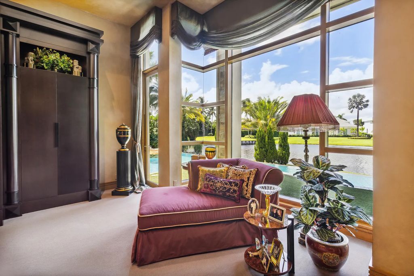
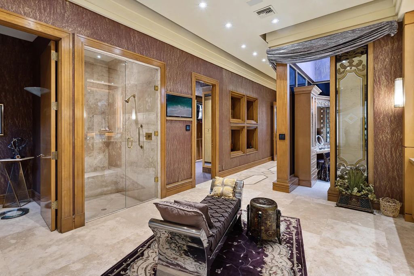
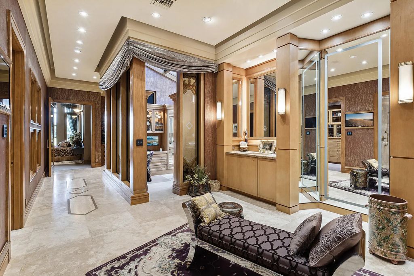
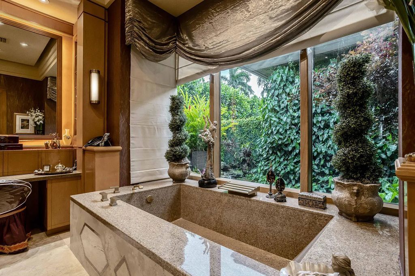
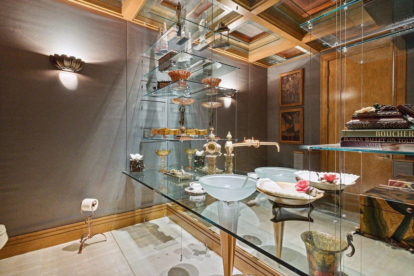
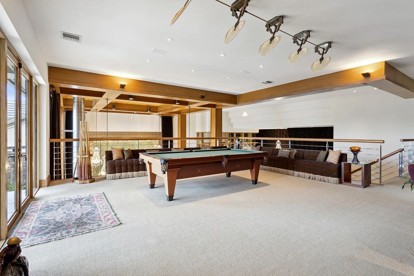
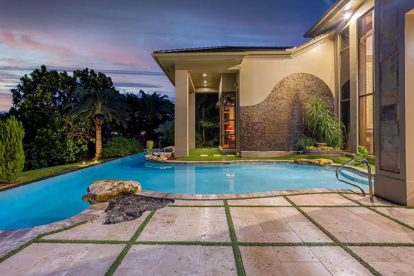
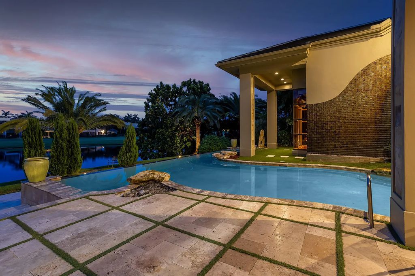
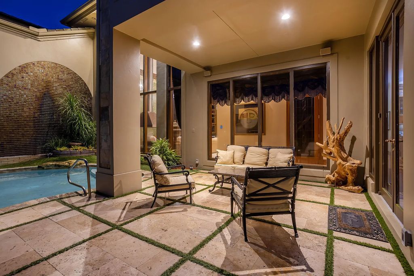
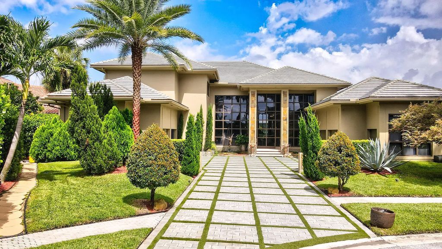
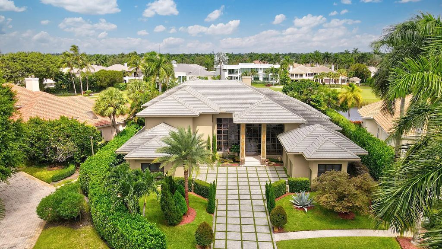
The Property Photo Gallery:






























Text by the Agent:
A Frank Lloyd Wright inspired creation of wood, metal and stone, blends with Feng Shui and smart home technology to create this one-of-a-kind estate. Upon entry you are greeted by dramatic two story architectural features and views through a 23-foot glass wall, which overlooks the infinity edge pool, the expansive lake and golf course vistas. The kitchen is a chef’s delight, with large center island and utilizing the finest of appliances, including gas cooking and a warming draw, all framed in simulated Colorado river rock. The focal point of the large breakfast room is a huge 8 foot by 6 ft aquarium also framed in the river rock The breakfast room overlooks the family room which is completely encased in glass windows and ceiling which showcases the privacy with expansive views of the pool and patio, complete with BBQ area, and the incrediblviews of the lake and golf course.
The first floor primary bedroom suite has no equal with a very spacious bedroom with high ceilings and appointed with the finest of materials. They include gorgeous built-ins and electric blackout shades that open to large picture windows and the incredible views. There are three very large walk-in closets finished with the finest of woods. The bathroom has three distinct areas. The first features the gentleman’s bathroom with water closet, separate shower and vanity next to his spaious walk-in closet. The next two areas are for the Lady of the house. In addition to the sink, vanity, watercloset, makeup station, dressing mirrors and shower, there is a wonderful bathtub that overlooks a private lushly landscaped garden with a waterfall. Additionally there is a private dressing room which features a glass ceiling to bring in the natural light, a make up table, and abudant mirrored closet doors. If you are looking for the finest of bathrooms, you just found it!.
Completeing the first floor is a guest bedroom suite, an elegant
powder room, a large laudry room, as well as acoustically designed home theater with a projection tv and large screen. Upstairs are two lovely bedroom suites and a very large loft area that includes a large sit-down bar, complete with refrigerator and icemaker, as well a spacious sitting area perfect for cards or entertaining and a pool table that and overlooks the glassed in family room and living room. There is also a large deck overlooking the views. There are 2 separate two-car and a half garages, one of which also has a separate garage for the golf cart. All four garage spaces have soaring ceilings high enough to install lifts that will then accommodate 8 cars.
This home is must to see, and clearly is one of the most unique and finest homes St Andrews Country Club has to offer.
In summary, this estate seamlessly combines architectural elegance, natural beauty, smart technology, and luxury amenities to create a one-of-a-kind living experience in the sought-after Lake Estates section of St Andrews Country Club. It’s a true showcase of sophistication and comfort.
Courtesy of Mark Nestler (Phone: 561-212-1517) & John Poletto (Phone: 561-239-0700) at One Sotheby’s International Realty
* This property might not for sale at the moment you read this post; please check property status at the above Zillow or Agent website links*
More Homes in Florida here:
- Stunning $9 Million Newly Built Resort-Style Luxury Estate in Southwest Ranches With Private Compound Living
- Stunning $10.2 Million Newly Built Waterfront Masterpiece with Panoramic Gulf Views in Marco Island
- $55 Million Lakefront Estate in Delray Beach’s Stone Creek Ranch Showcases Resort-Style Luxury and Rare Double-Lot Privacy
- Luxury Open-Bay Waterfront Estate in Miami Beach Listed for $29.5 Million With Resort-Style Design and Skyline Views
