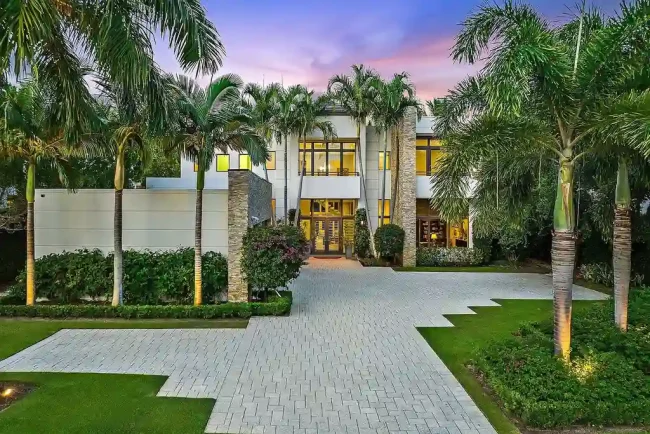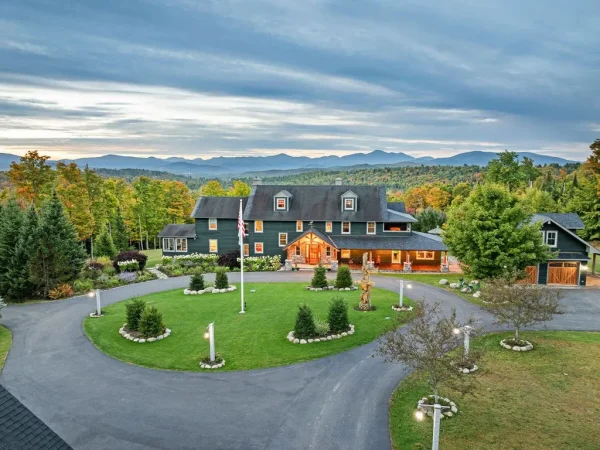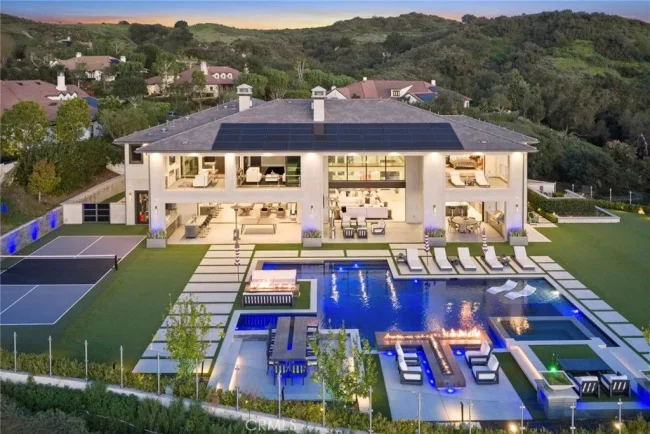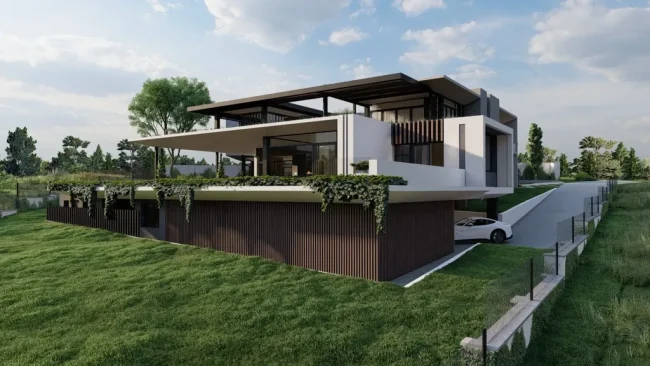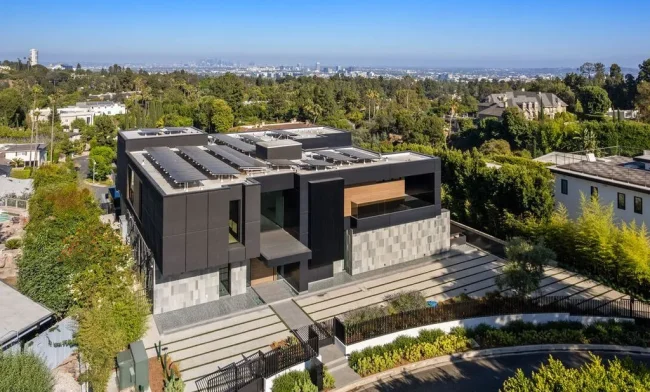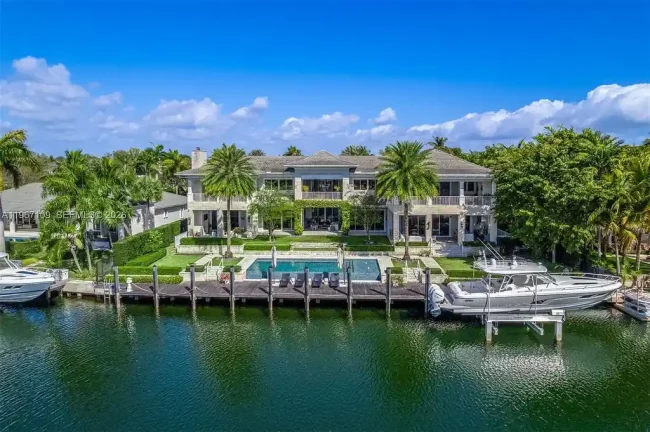Faust Residence by KEM STUDIO, Modern Lakeside Masterpiece at Lake Winnebago
Architecture Design of Faust Residence
Description About The Project
Faust Residence by KEM STUDIO is a stunning 3,600-square-foot lakeside retreat at Lake Winnebago, MO, blending refined modern design with lakeside living inspiration.
The Project “Faust Residence” Information:
- Project Name: Faust Residence
- Location: Winnebago Lake, Missouri, United States
- Project Year: 2024
- Area: 334 m²
- Designed by: KEM STUDIO
Faust Residence by KEM STUDIO
Set on the tranquil shores of Lake Winnebago, Missouri, Faust Residence by KEM STUDIO stands as a refined example of contemporary lakeside living. Completed in 2024, this 3,600-square-foot residence combines modern precision with the warmth of personal craftsmanship, capturing both architectural sophistication and a deep emotional connection to place.
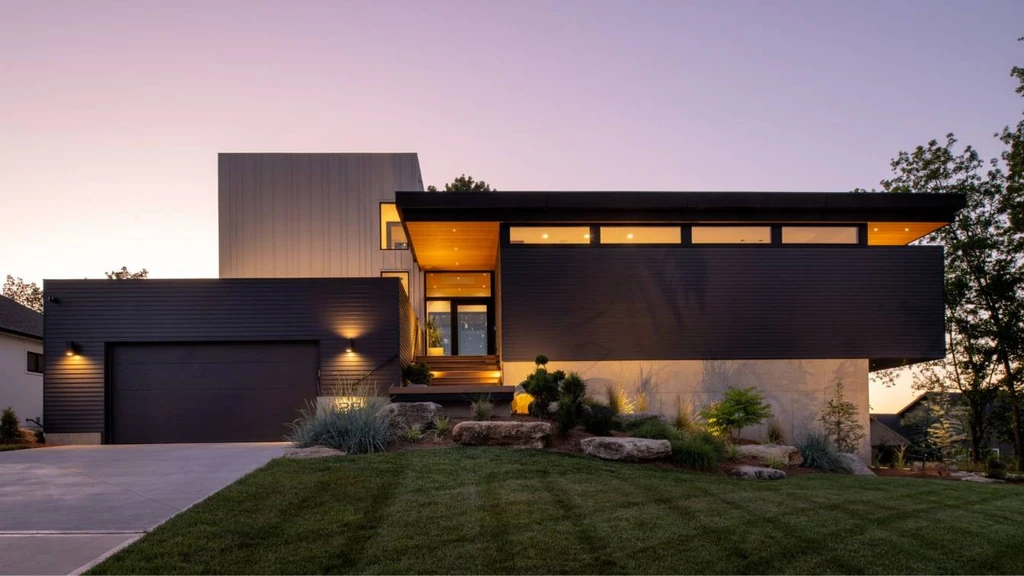
Positioned on the second tier of the lake community rather than directly on the water, the home is designed to preserve sweeping views across the lake while maintaining privacy and seclusion. The result is a dwelling that feels both open and grounded—an elegant synthesis of function, form, and family life. “Our approach was to design a home that celebrates the experience of the lake without needing to sit on its edge,” said the project’s lead architect in an interview with Luxury Houses Magazine.
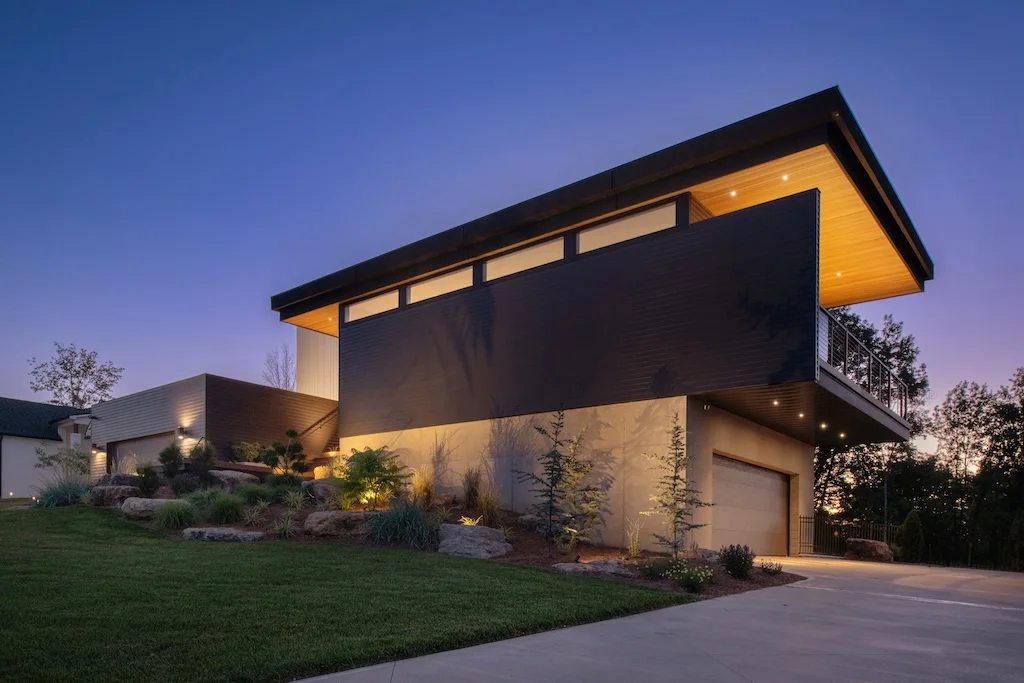
SEE MORE: Deer Harbor House by Syndicate Smith, A Serene Island Retreat Rooted in Nature
A Contemporary Expression of Lake Living
The three-level residence reveals itself gradually through a sequence of spaces that emphasize both horizontality and transparency. From the moment one steps inside, expansive glazing invites natural light deep into the home, drawing attention outward toward the lake. Clean architectural lines and understated finishes frame a composition that balances precision with warmth.
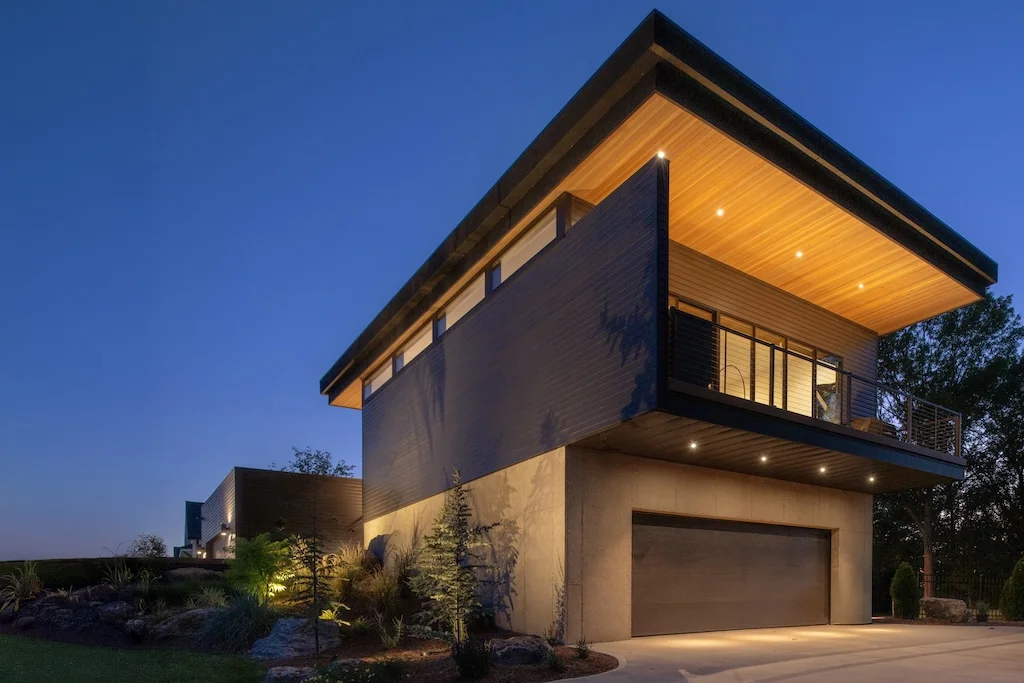
Each floor is carefully programmed to enhance everyday living while maintaining visual and physical connection to the outdoors. The main living level—anchored by the open-concept kitchen, dining, and lounge—extends seamlessly to a generous deck that runs the full length of the house. Designed to evoke a lakeside boardwalk, this deck not only provides a space for gathering but also symbolizes the family’s enduring bond with the water.
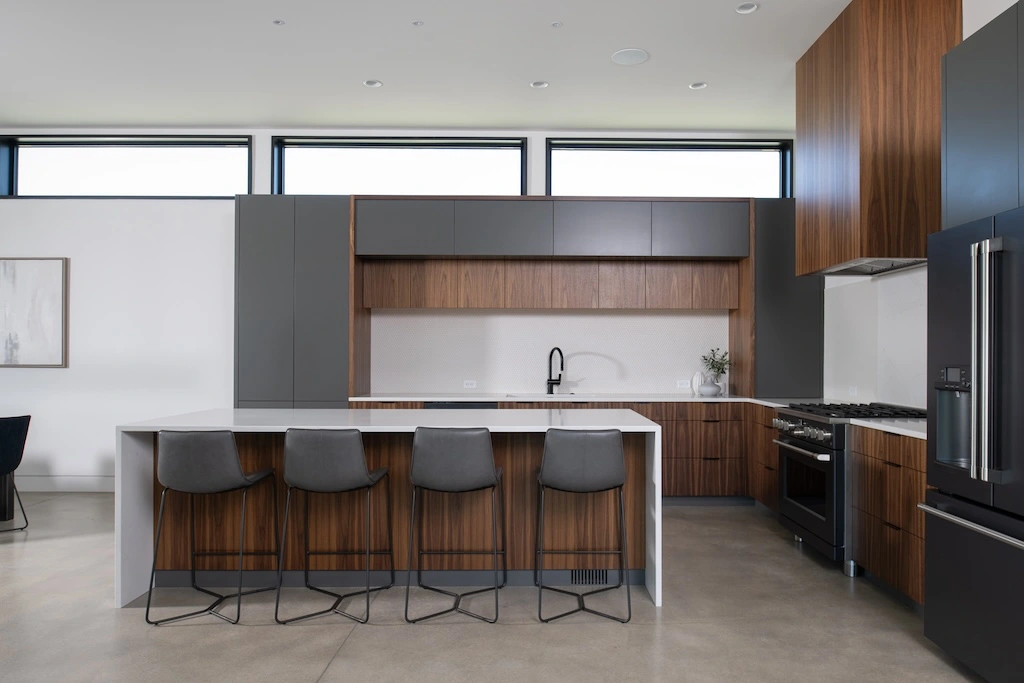
“The main terrace acts as an architectural bridge between the house and the lake,” the architect shared with Luxury Houses Magazine. “It’s less about literal proximity to the shoreline and more about evoking that timeless lakeside spirit.”
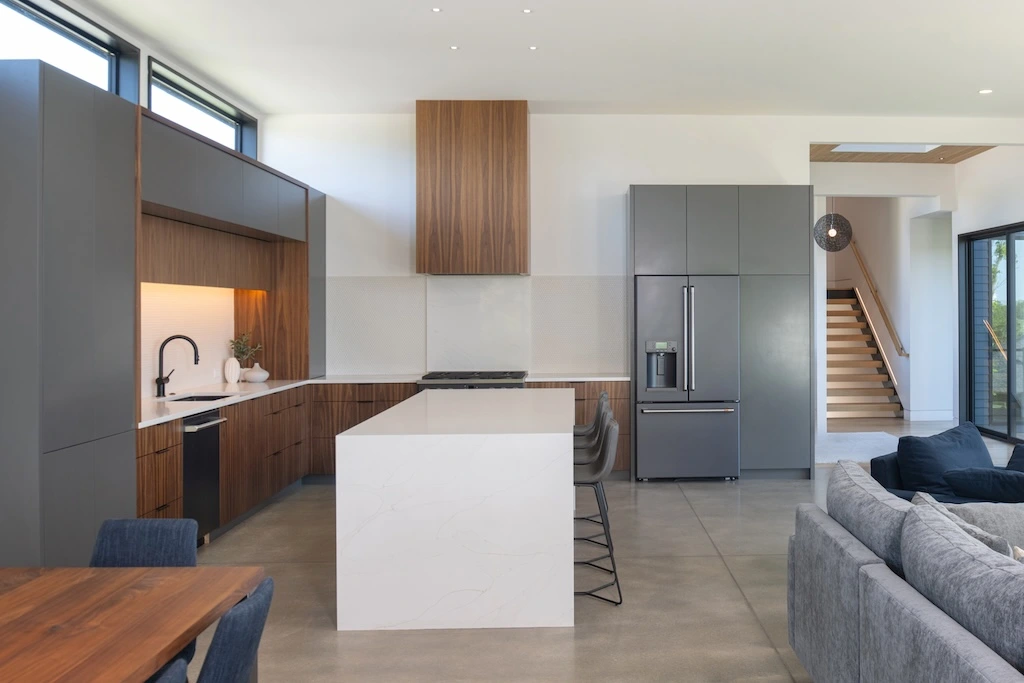
SEE MORE: Meadow House by Ström Architects, Elegant Pin-Wheel Design in Essex Countryside
Thoughtful Materiality and Layered Spaces
Every material in Faust Residence was chosen with intention—balancing aesthetic refinement and durability. Natural wood, stone, and glass form a subdued yet sophisticated palette that mirrors the surrounding landscape. Subtle texture variations create depth and rhythm across the façade, while interior finishes reflect a curated sense of modern comfort.
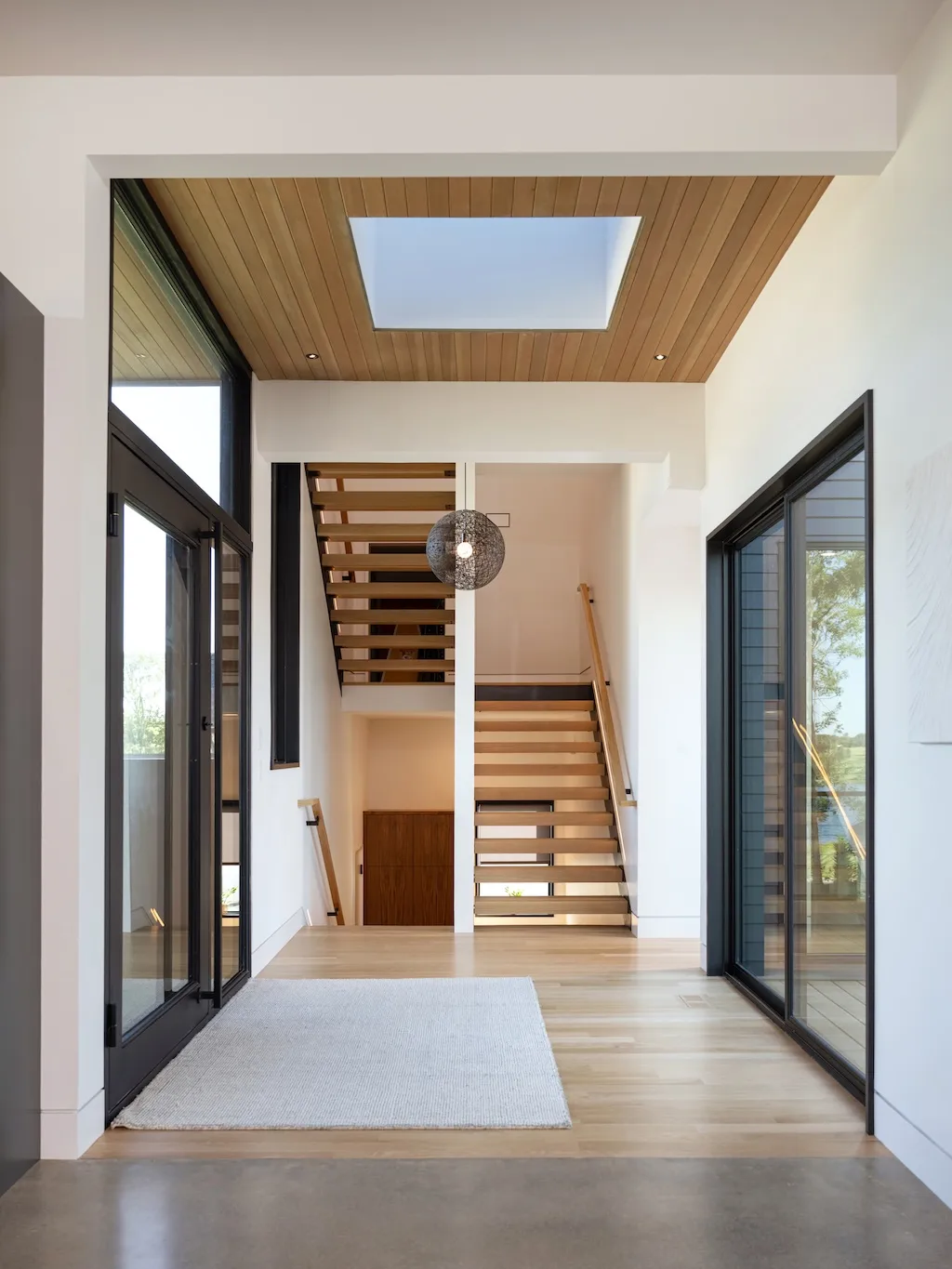
One of the most compelling gestures of the design is the multi-tiered arrangement of outdoor spaces. Beyond the main deck, a secondary terrace extends off the kitchen and living area, complete with a built-in grill that encourages al fresco dining. Above, the rooftop space opens panoramic lake views, offering a serene setting for sunsets or morning coffee. “Each level engages with the outdoors differently,” the architect noted. “From the intimate to the expansive, the architecture responds to the changing moods of the day.”
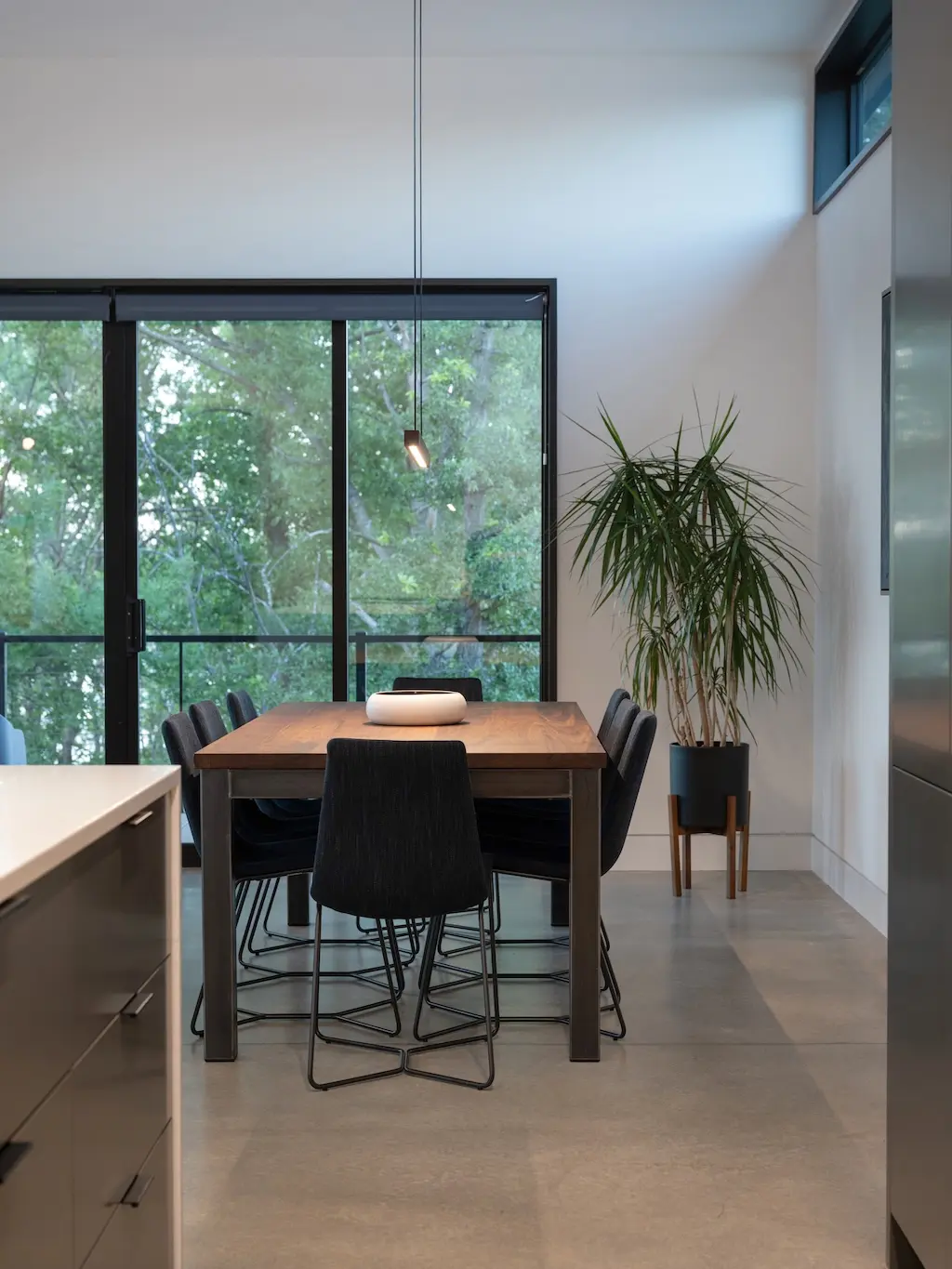
Precision Craftsmanship and Family Connection
For the lake-loving Faust family, the project was a personal labor of love. As builders themselves, they brought their expertise and vision to every detail—from construction methodology to finish selection. This collaboration between architect and homeowner resulted in a house that feels deeply personal while maintaining KEM STUDIO’s trademark clarity of design.
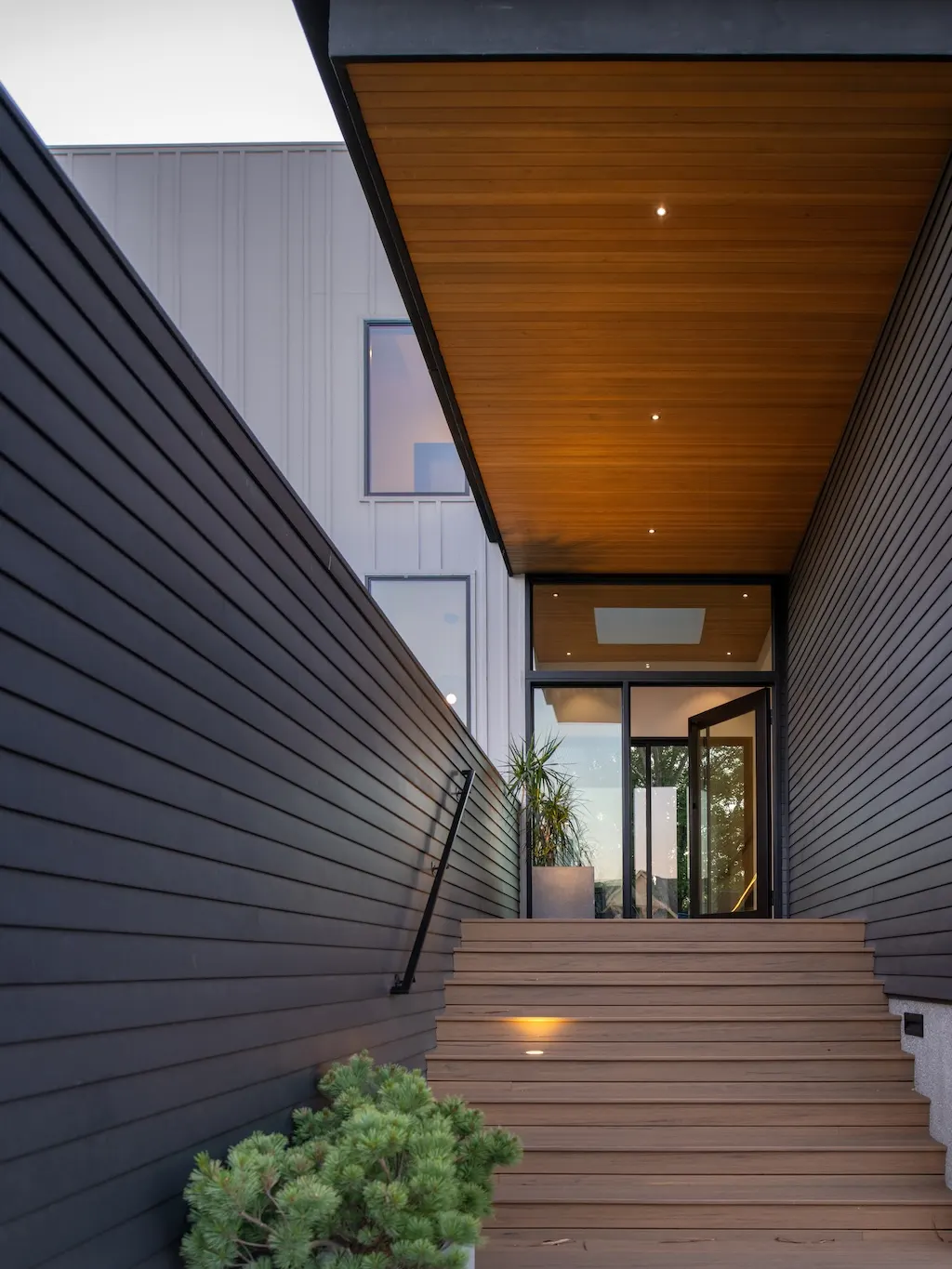
“This home represents our shared belief that modern architecture can still be deeply human,” said a spokesperson for KEM STUDIO to Luxury Houses Magazine. “The craftsmanship is not just technical—it’s emotional, reflecting the family’s relationship with the lake, with design, and with each other.”
The spatial organization reflects this philosophy. Private bedrooms are oriented to capture morning light, while communal areas emphasize connection and transparency. Vertical transitions between floors are designed to feel fluid and natural, reinforcing the sense of openness that defines the home.
SEE MORE: Longoz Houses by Ström Architects, Tranquil Forest Retreats Near the Black Sea
Living Modern at the Water’s Edge
Despite its position on the second tier of the lake community, Faust Residence by KEM STUDIO embodies the essence of lakeside living through its orientation, atmosphere, and tactile presence. The architecture invites reflection, relaxation, and engagement with the environment in subtle but profound ways.
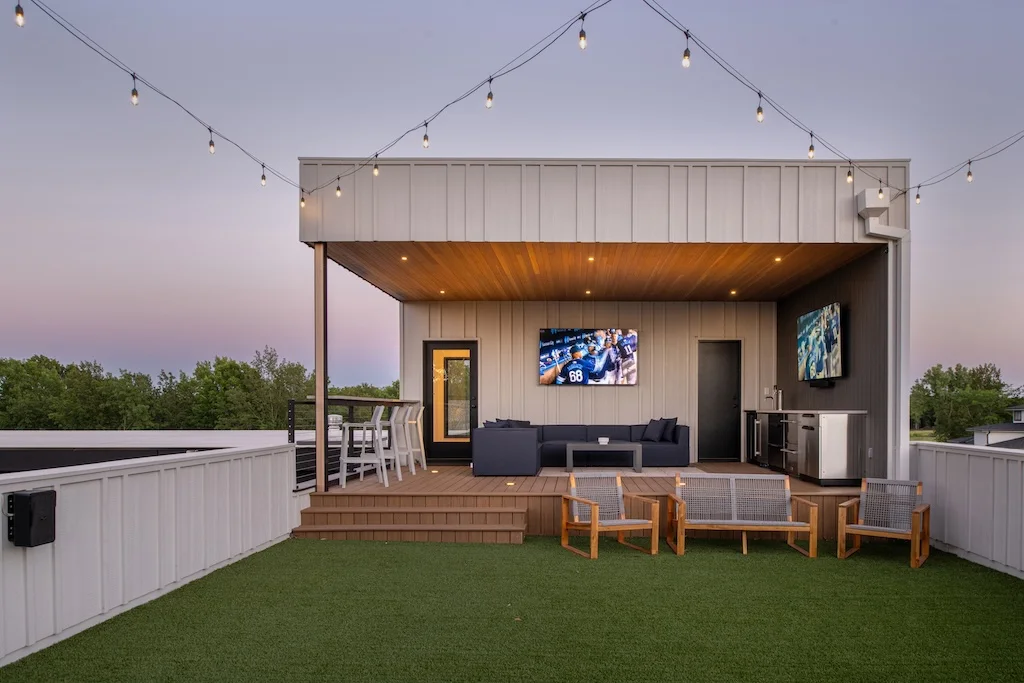
The home’s restrained yet expressive design celebrates light, material, and craftsmanship—hallmarks of KEM STUDIO’s design ethos. Every gesture, from the placement of windows to the continuity of terraces, expresses a dialogue between the built and the natural.
As the architect summarized in conversation with Luxury Houses Magazine, “This house isn’t about grandeur—it’s about grace. It’s about understanding how to live with the lake rather than simply beside it.”
A Modern Retreat of Refinement and Warmth
In every way, Faust Residence by KEM STUDIO exemplifies the modern Midwestern retreat—bold yet serene, open yet introspective. It’s a home that redefines lakeside living not through excess but through attention, restraint, and harmony.
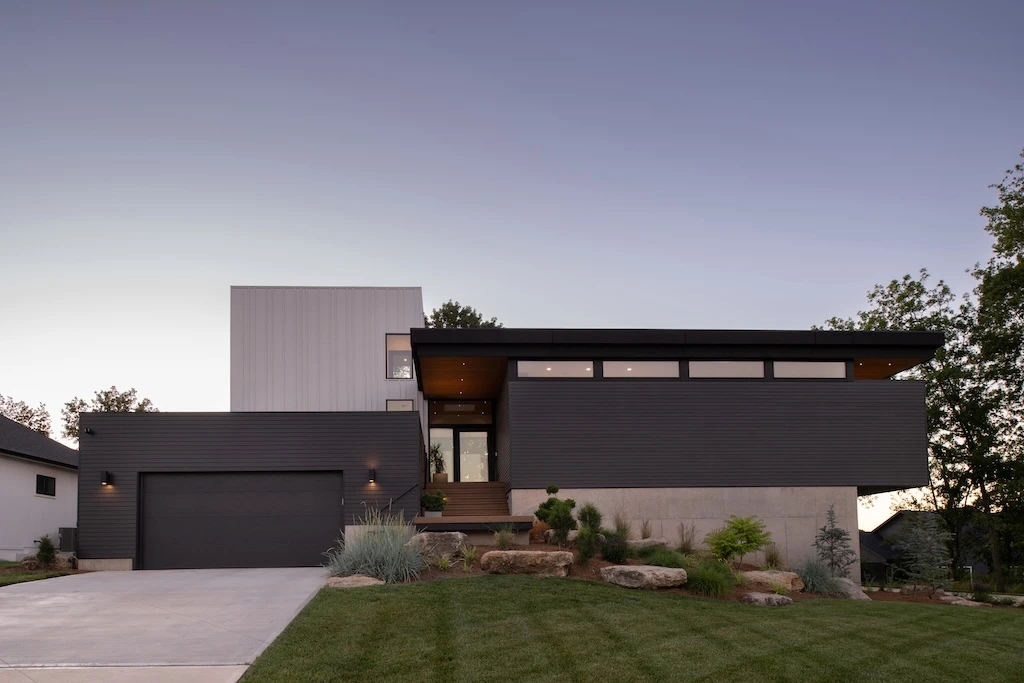
By merging innovative construction with deeply human sensibilities, KEM STUDIO and the Faust family have created more than a residence—they’ve built a sanctuary. One that honors its place, its people, and the enduring calm of Lake Winnebago.
Photo credit: Matt Kocourek | Source: KEM STUDIO
For more information about this project; please contact the Architecture firm :
– Add: 1515 Genessee ST, Suite 11, Kansas City, MO 64102
– Tel: +1 (816) 756-1808
– Email: maria@doylestratcomm.com
More Projects in United States here:
- Discover Boca Raton’s Most Striking $23.3 Million Waterfront Estate in Royal Palm Yacht & Country Club
- $13.7 Million Coral Gables Waterfront Retreat Redefines Luxury Boater Living
- Exquisite 14-Acre Estate boasts The Epitome of Luxury Living in North Carolina Hits the Market for $7.5 Million
- $9 Million Waterfront Sanctuary Redefines Luxury Living in Hallandale, Florida
- $11.5 Million Naples Luxury Estate with Panoramic Golf, and Preserve Views Showcasing Ultimate Elegance
