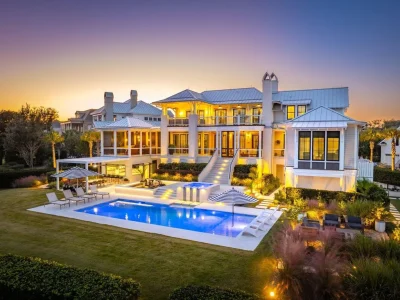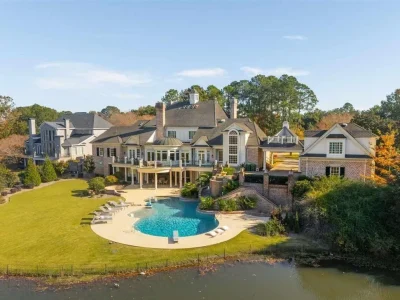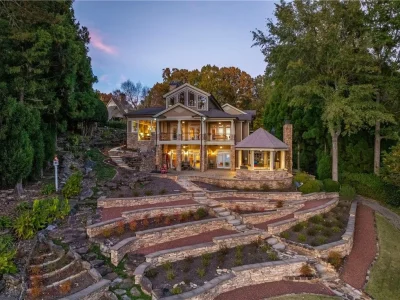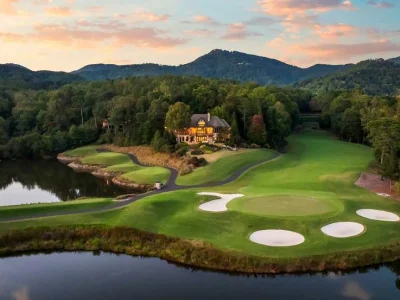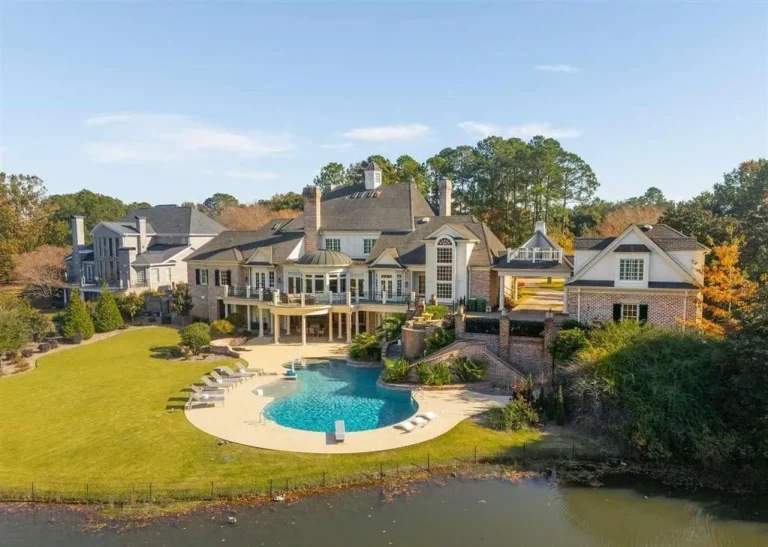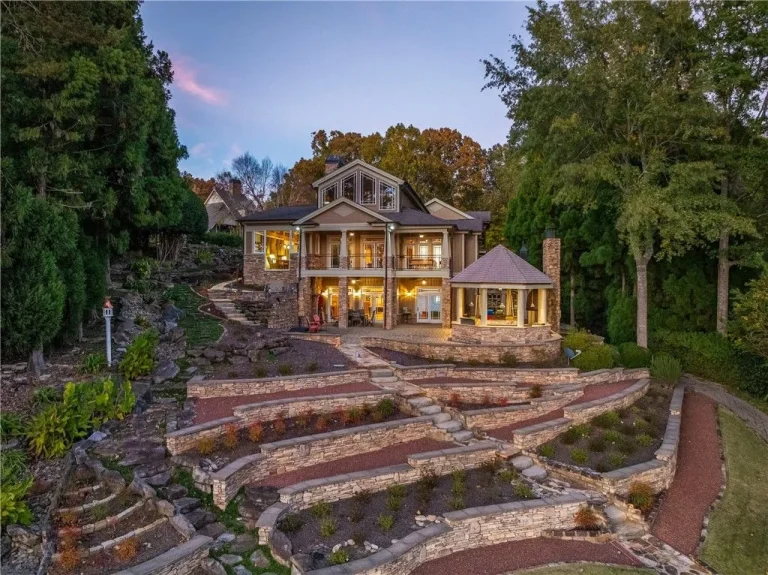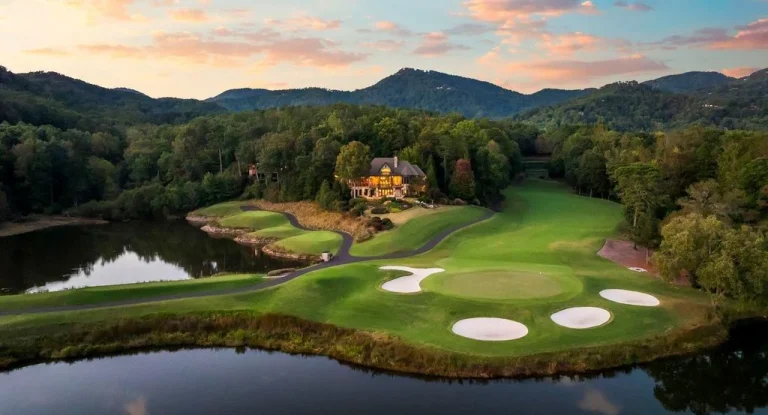Flexibility and Functionality: A Remarkable Home in Woodruff by First Choice Custom Homes
410 Old Leonard Rd, Woodruff, South Carolina
Description About The Property
The property located at 410 Old Leonard Rd in Woodruff, South Carolina, is a true gem, offering a luxurious and expansive living experience. Situated on over 24 acres of land, privacy and space are abundant. Custom-built in 2019 by the renowned local builder Brad Thompson of First Choice Custom Homes, this estate boasts both craftsmanship and modern design. Its location is ideal, conveniently placed just 8 miles from Five Forks Simpsonville and a short distance from Highway 101/Greer, providing a perfect balance between seclusion and access to amenities.
The interior features of this estate are truly remarkable. The main floor offers a flexible layout, with a dining room that can be used as a living or sitting room and a main-floor bedroom that can double as a home office with an attached full bathroom. The Great Room provides breathtaking views of the rear grounds and features a coffered ceiling and a wood-burning fireplace with custom shelving. The kitchen is a chef’s dream, complete with high-end appliances, Mont Blanc Quartzite countertops, a double island, a Wolf gas range, and a walk-in pantry. The owner’s bedroom on the main level includes a sitting room, access to a covered deck, and a luxurious bathroom with two vanities, a soaking tub, and a walk-in shower. Additional bedrooms on the main level each have their private bathrooms. The laundry room is spacious and well-equipped, and there’s a mudroom/drop zone off the 3-car garage entry, with durable white oak hardwood floors throughout the main level.
Upstairs, a sprawling bonus room with a full bathroom offers versatility as a teen suite. The lower level impresses with high ceilings (12 feet) and a substantial recreation space. A full-scale lounge/bar with sink, fridge, and bar seating adds a touch of elegance. Two more bedrooms on this level, one with a sitting area and a private bathroom, and the other with access to a hall bathroom, offer ample accommodation options. Storage is a highlight, with 847 square feet of heated and cooled space for seasonal items and mechanicals.
Outdoor amenities are nothing short of spectacular. The saltwater gunite pool, installed by Artistic Pools of Greenville, is a focal point, complete with features like Travertine marble decking, bubblers, deck jets, fire bowls, a tanning ledge, and a hot tub. An adjacent patio with a fire pit and seating beckons residents to enjoy the outdoors. Smart home features, including a Lutron smart lighting system and Smart Home Technology, enhance convenience and security. The 50-year architectural roof is both durable and stylish.
410 Old Leonard Rd in Woodruff, South Carolina, represents the pinnacle of luxury living in a tranquil and secluded setting, making it an exceptional find for those seeking the finest in estate living.
The Property Information:
- Location: 410 Old Leonard Rd, Woodruff, SC 29388
- Beds: 6
- Baths: 6
- Living: 5,987 sqft
- Lot size: 24.21 Acres
- Built: 2019
- Listing status at Zillow

































The Property Photo Gallery:
































Text by the Agent: ONCE IN A LIFETIME opportunity to call this stunning estate your new HOME! This 2019 one-owner, custom-designed and built home by renowned local builder, Brad Thompson of First Choice Custom Homes, is situated on over 24 acres. Just 8 miles from Five Forks Simpsonville and about a mile past Hwy 101/Greer, you’ll have the luxury of living on your oasis but still close to all of the conveniences the area has to offer. The home itself boasts an exceptional floor plan with immense flexibility and functionality. The main floor features a wide foyer with a light-filled dining room on the right which the current owners are using as a living/sitting room. There is a bedroom to the left of the entryway that makes for an ideal home office/study complete with access to a well-appointed full bathroom. The Great Room affords unforgettable views of the rear grounds and comes complete with a spectacular coffered ceiling, a wood-burning fireplace with a gas starter and not one but two walls of custom shelving and bookshelves to display your family’s favorites. The kitchen showcases everything from Mont Blanc Quartzite kitchen countertops,, a double island, a top of the line Wolf gas range, subway tile backsplash, and a walk in pantry, not to mention a sprawling breakfast area. The owner’s bedroom is also found on the main level with a tray ceiling with a shiplap inlay, a generous sitting room and doors with access to the home’s rear covered deck. The owner’s bathroom will leave you feeling as though you have stepped into a 5-star resort hotel with two vanities, a stand-alone soaking tub and a magnificent walk-in fully tiled shower. There are two walk-in closets with custom shelving. There is a third bedroom on the main level with its own private bathroom. Rounding out the main level is the laundry room with boundless storage, a sink and folding space. Don’t miss the mudroom/drop zone with a custom built-in unit off of the 3-car garage entryway AND a private office area with custom designed built-ins to house just about any busy family may need! Durable white oak hardwoods can be found throughout the main level (minus the bathrooms) making for a seamless flow. Upstairs you’ll be blown away by the sprawling bonus room or the perfect teen suite as it comes with space to rest and enjoy recreation plus a lovely full bathroom. The lower level was made to IMPRESS! For one, the ceilings were constructed at a striking 12 feet (versus the standard 8 or 9 feet) by adding LVLs and 2×6 framing. There’s an enormous recreation space not to mention a full-scale lounge/bar with sink, frig and bar seating to make your next Super Bowl party one to remember! There are two additional bedrooms on this level, one with its own sitting area and large private bathroom. The other has access to a hall bathroom, ideal for visitors coming to enjoy all that 410 Old Leonard has to offer! And if you are in the market for storage this home has it for days! There’s 847 square feet of heated & cooled space to house your seasonal items not to mention the mechanicals Adding to its immense appeal, the owners engaged the talented team at Artistic Pools of Greenville to install a saltwater gunite pool just LAST summer, complete with Travertine marble decking, bubblers, deck jets, fire bowls, tanning ledge, and a 360 vanishing edge hot tub. Your summers won’t ever be the same! And your winters will be extra cozy with the nearby patio with a fire pit and tons of seating. Among its other special features; Lutron smart lighting system, Smart Home Technology, 50 year architectural roof shingles, and REAL stone exterior (not synthetic). Make this once in a lifetime opportunity YOURS today! ***24 hour advance notice for showings with VOF. Please refer to the Associated Docs for further information. ***
Courtesy of Melissa Morrell 864-918-1734 – BHHS C Dan Joyner – Midtown
* This property might not for sale at the moment you read this post; please check property status at the above Zillow or Agent website links*
More Homes in South Carolina here:
- A Breathtaking $7.25M South Carolina Estate Designed for an Extraordinary Lifestyle
- South Carolina Masterpiece by Derrick Owens Showcases Uncompromising Craftsmanship at $5.5 Million
- South Carolina Luxury Redefined: Neal Prince & Partners Estate with Stunning Mountain Lake Charm for $5 Million
- The Gem of Cliffs Valley: Magnificent Mountain Retreat with Unrivaled Views Lists for $5.495 Million
