Floreira House by Matheus Farah + Manoel Maia, A Verdant Minimalist Haven in Porto Feliz
Architecture Design of Floreira House
Description About The Project
Floreira House in Porto Feliz blends minimalism and lush nature through elevated planters, sustainable design, and a serene garden-focused layout.
The Project “Floreira House” Information:
- Project Name: Floreira House
- Location: Brazil
- Project Year: 2024
- Area: 1270 m²
- Designed by: Matheus Farah + Manoel Maia Arquitetura
A Home Defined by Nature and Privacy
Nestled within a 3,182 sqm plot in the lush countryside of Porto Feliz, Brazil, Floreira House by Matheus Farah + Manoel Maia Arquitetura is a masterclass in weaving privacy, nature, and minimalist aesthetics into a cohesive family residence. The design takes advantage of the expansive site by centering all main living spaces around a generous garden — the heart of the home — where greenery and serenity take center stage.
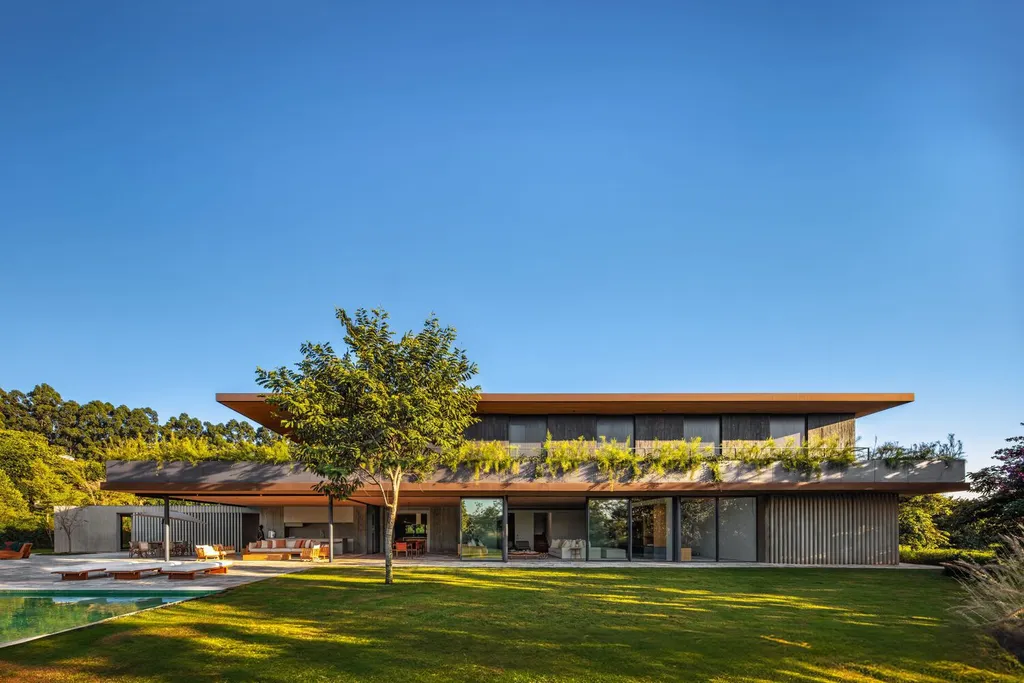
“The intention was always to allow the garden to lead the architecture,” architect Manoel Maia told Luxury Houses Magazine. “It was never about placing the house on the site, but about letting the landscape guide its rhythm and flow.”
The upper level introduces a signature feature — elongated metal planters that embrace the external perimeter, softening transitions between concrete volumes and evoking a dialogue with the surrounding environment.
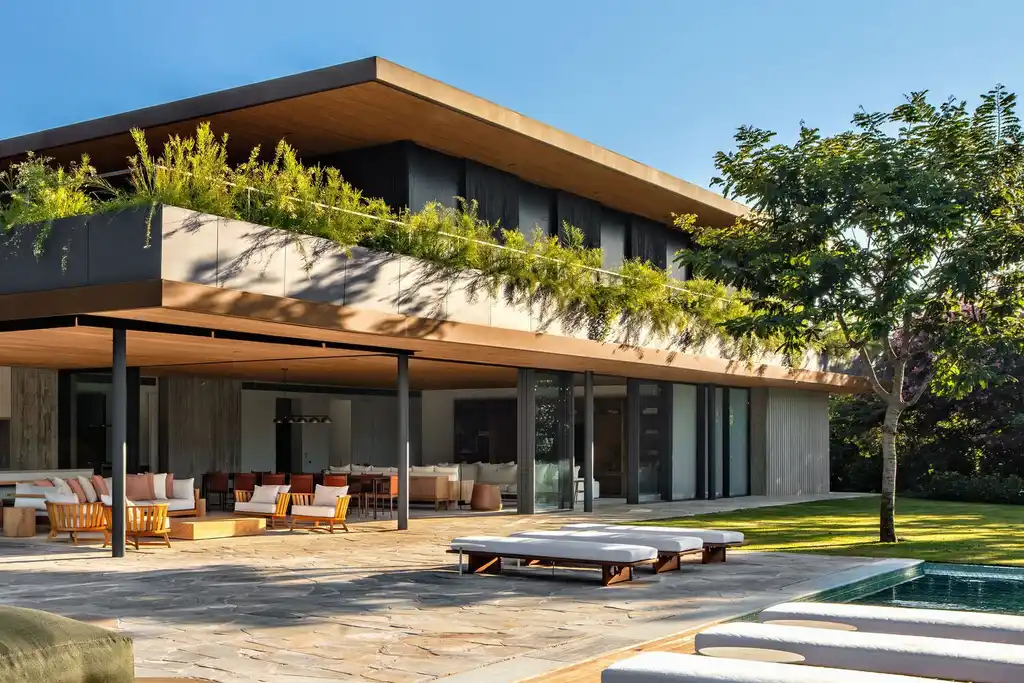
Seamless Integration of Interior and Exterior
Floreira House masterfully dissolves the boundaries between indoors and out. Expansive glass panels open completely toward the garden and pool, transforming the dining, living, and office areas into a seamless veranda that fosters connection with nature and enhances the home’s spaciousness.
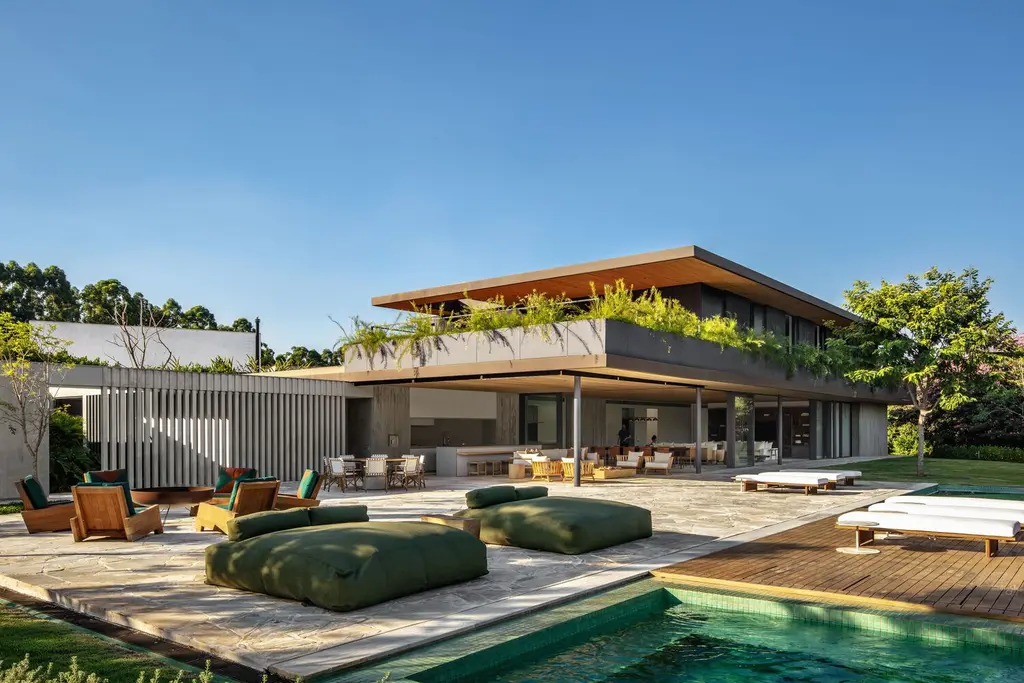
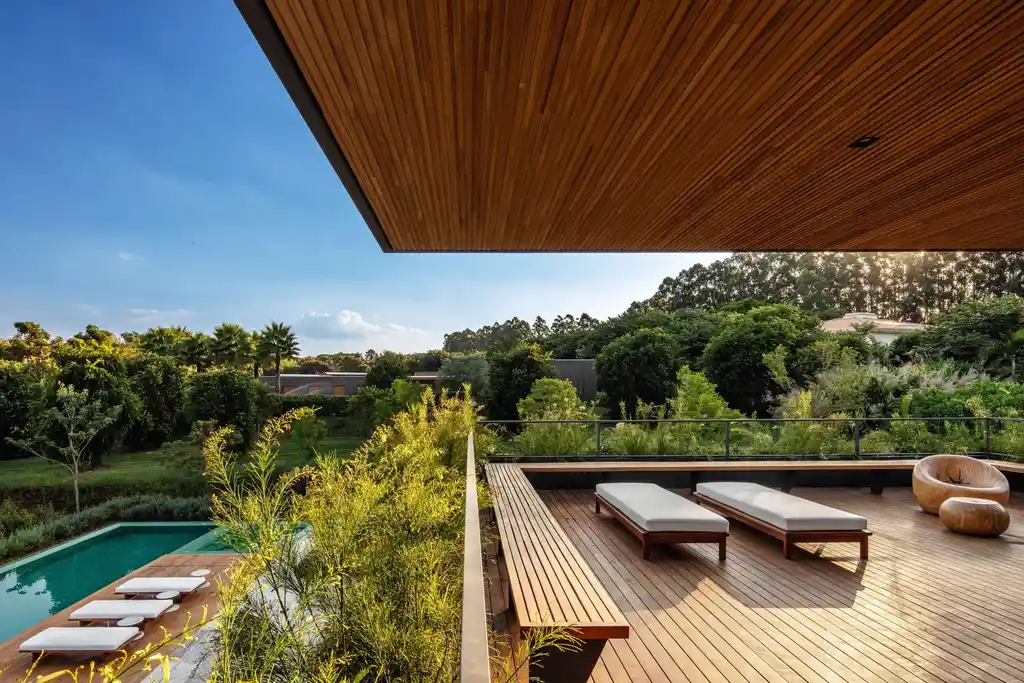
“These sliding glass planes create a constant relationship between the living environment and the horizon,” shared architect Matheus Farah. “Our aim was to create fluidity, not just in circulation, but in emotion.”
Concrete walls shield the service and functional areas without disrupting the openness. These protective elements enclose the kitchen, laundry, gym, and sauna — all visually receding to preserve the purity of the social areas’ interaction with the landscape.
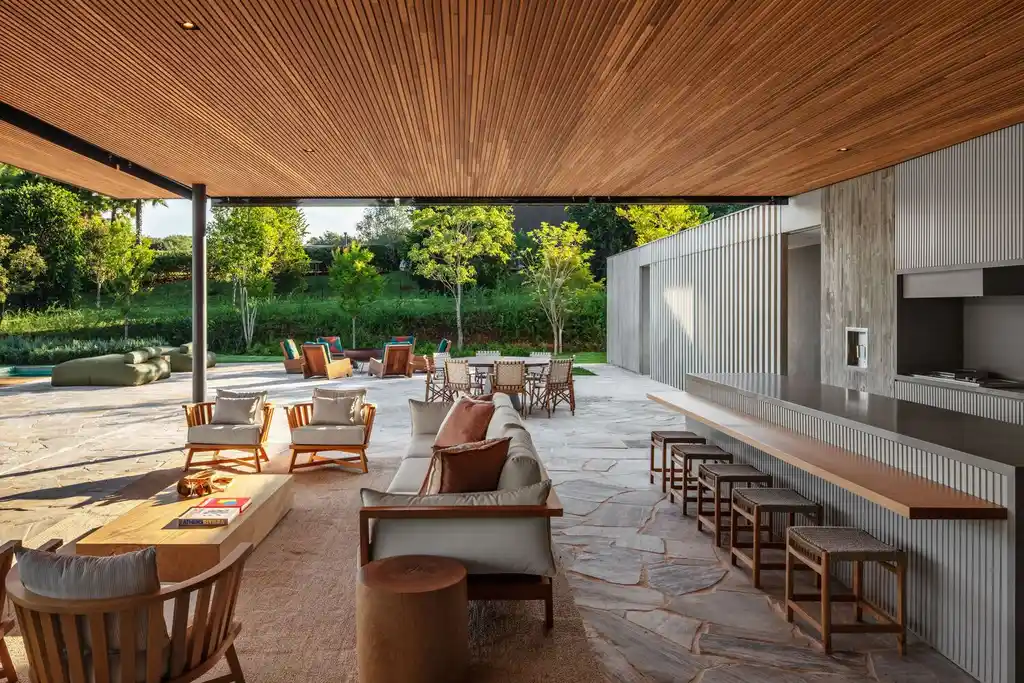
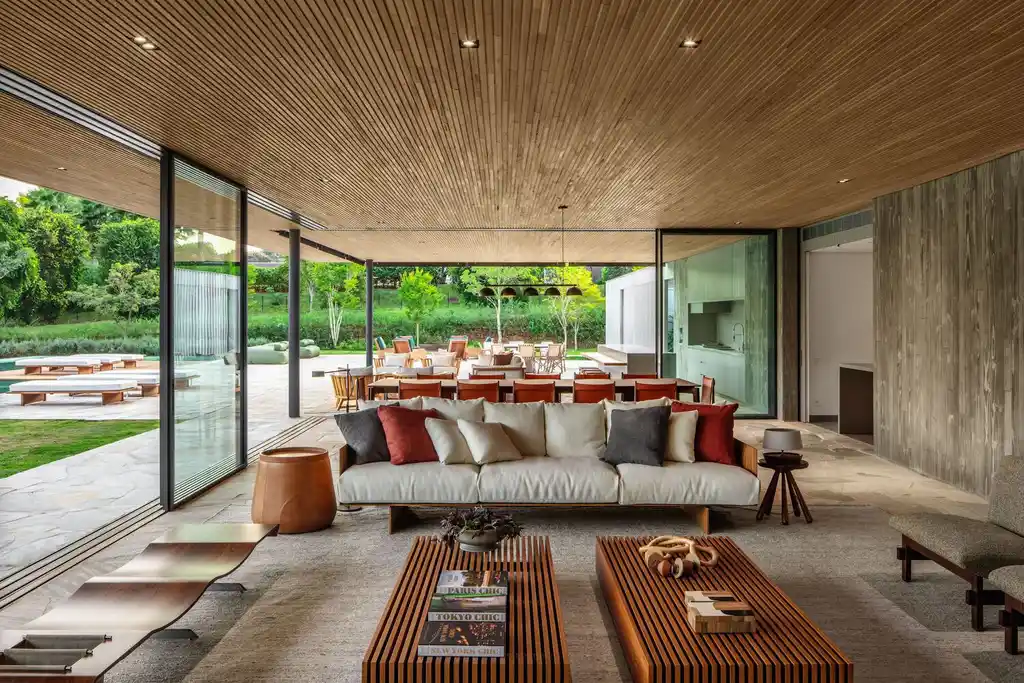
SEE MORE: Eulberg Residence by Paul Michael Davis Architects, A Modern Courtyard Sanctuary in Clyde Hill
Upper Level Tranquility and Design Cohesion
The second floor houses six suites, each thoughtfully oriented for sunlight and privacy. Five lateral bedrooms use aluminum brise-soleils to filter daylight and views, while the master suite commands a calming vista of the garden from its private balcony.
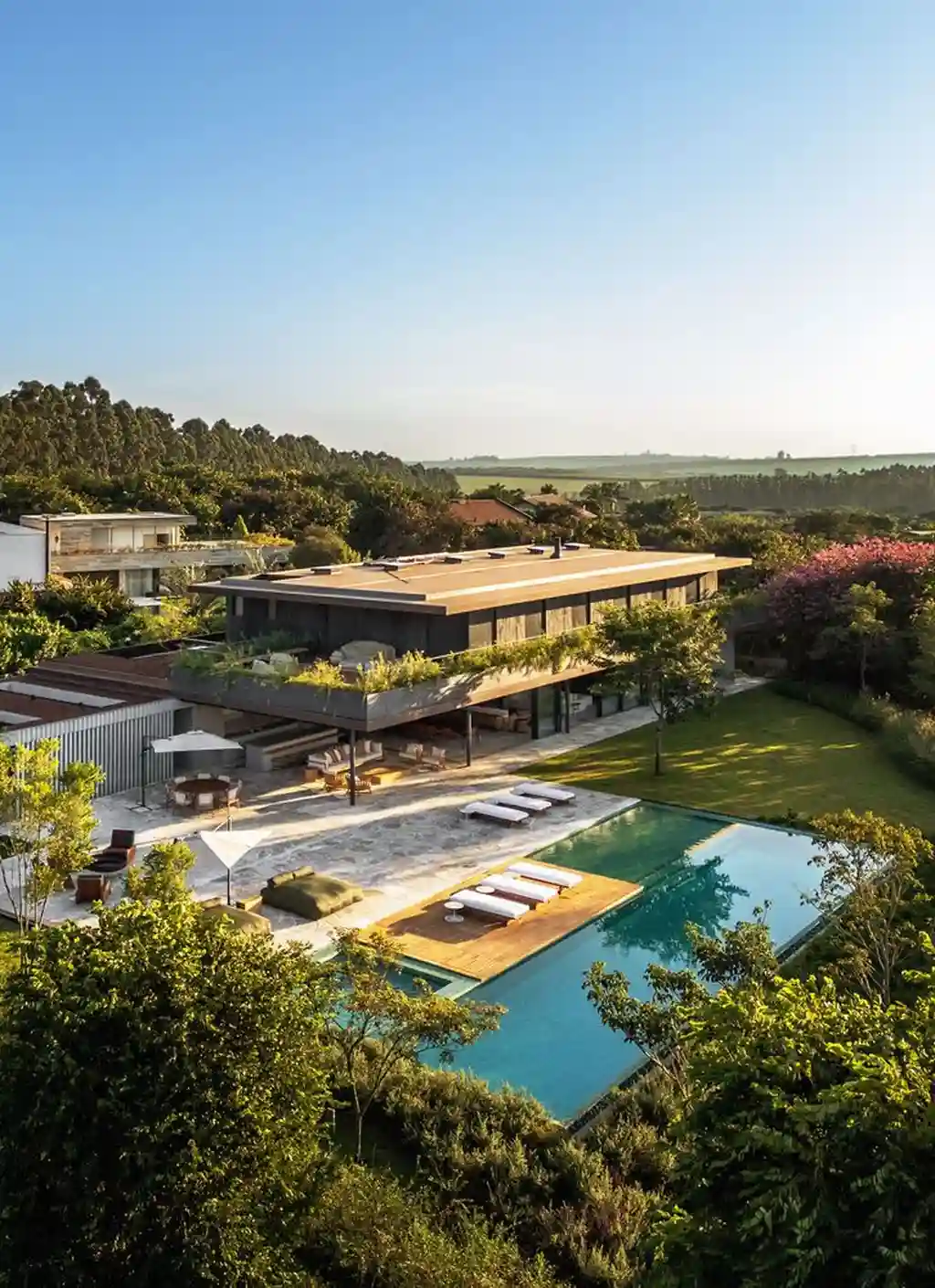
A restrained, modern palette of neutral hues and clean finishes ensures a calm interior. Carefully curated furniture from iconic Brazilian designers Jorge Zalszupin, Jader Almeida, Carlos Motta, and Sergio Rodrigues grounds the space with cultural sophistication.
“We wanted the interiors to reflect the Brazilian soul — refined but honest, modern yet rooted,” Maia remarked in a conversation with Luxury Houses.
SEE MORE: + House by Najas Arquitectos Blends Light, Geometry, and Nature in Cumbayá, Ecuado
Material Simplicity with Sustainable Impact
The architectural language is purposefully minimal, but the materials speak volumes. Concrete panels — with wood-textured molds — give the building volume and character while celebrating craftsmanship. The ground and upper levels are visually distinguished by subtle tonal shifts.
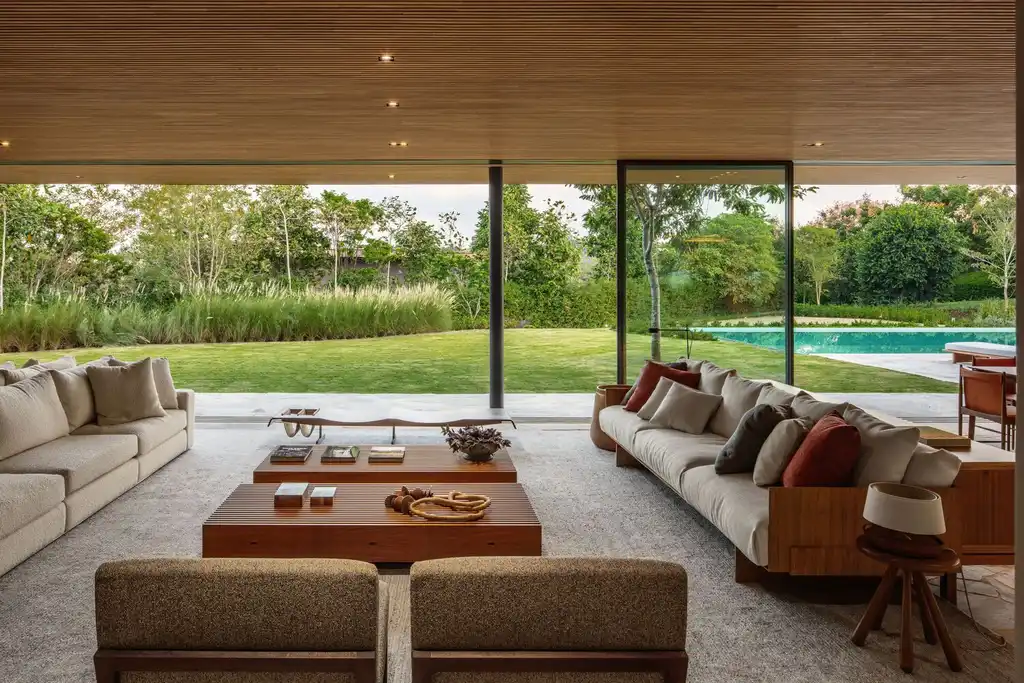
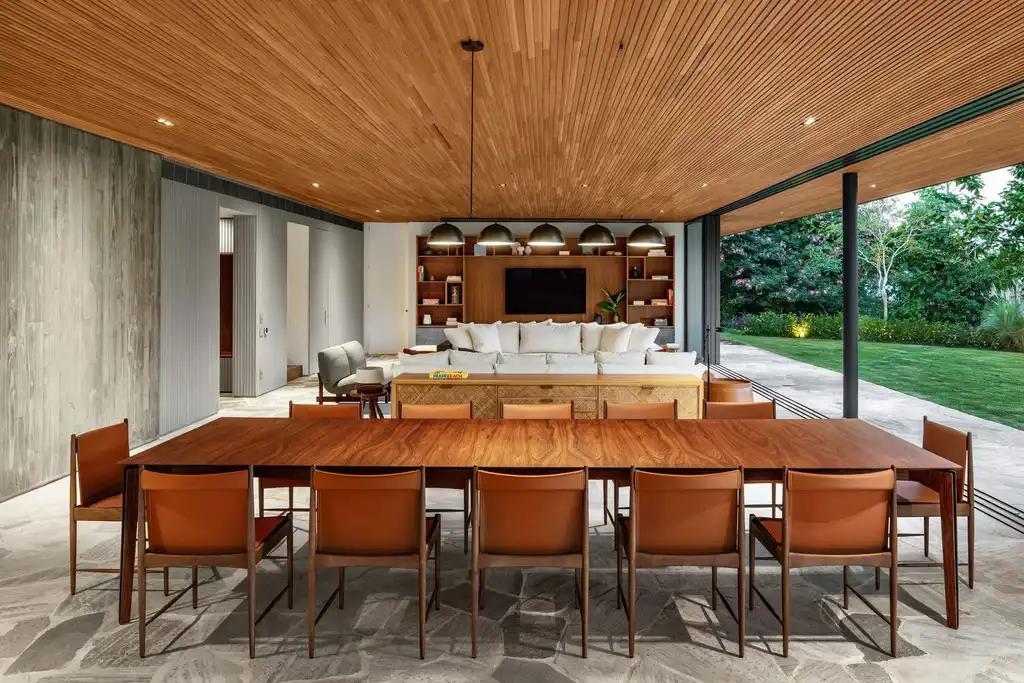
“The client wanted elegance without excess,” Farah noted. “Prefabricated elements helped us maintain control, reduce waste, and enhance the home’s construction speed and integrity.”
Sustainability was embedded throughout: from irrigation systems to photovoltaic readiness and tailored lighting automation in key areas, every detail emphasizes long-term efficiency without sacrificing comfort or design.
SEE MORE: Red Oak Residence by LaRue Architects, A Harmonious Blend of Architecture and Nature on Lake Austin
A Planter-Framed Home with Lasting Harmony
Floreira House earns its name from the distinctive overhead planters that embrace the architecture in a continuous green ribbon. These elements don’t just add botanical flourish — they symbolize the home’s overarching goal: to live with nature, not beside it.
“In this house, the planter isn’t an accessory,” the architects emphasized in their final statement to Luxury Houses Magazine. “It’s a living structure — a gentle boundary and a breathing part of the architecture.”
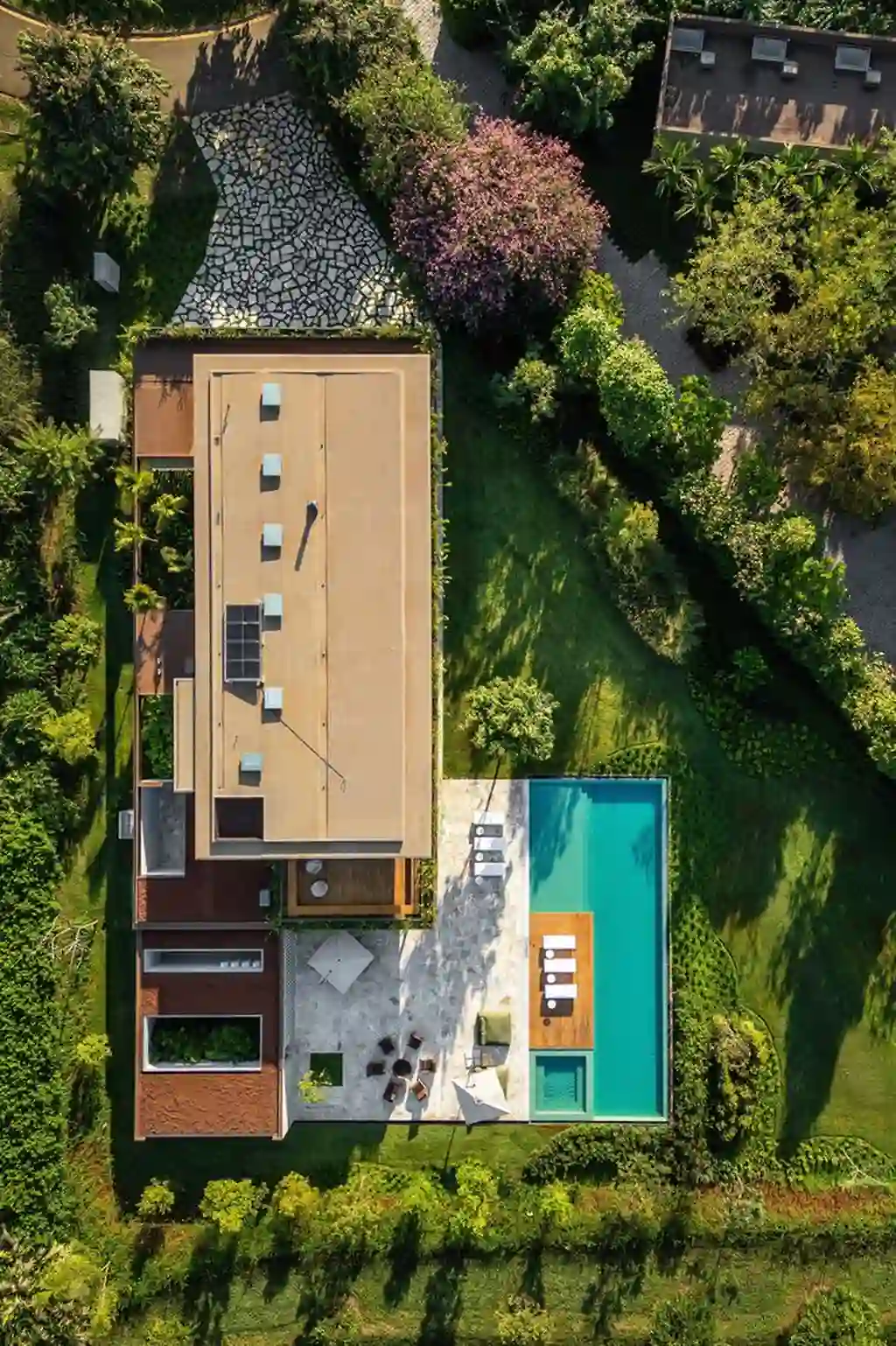
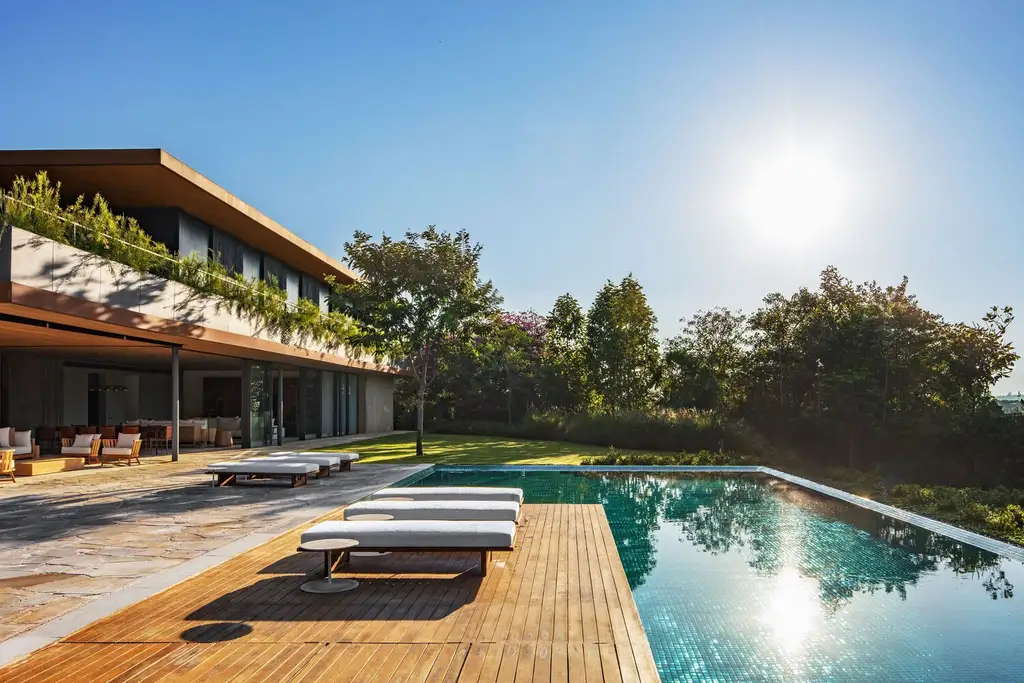
Photo credit: | Source: Matheus Farah + Manoel Maia Arquitetura
For more information about this project; please contact the Architecture firm :
Matheus Farah
– Add: R. Francisco Leitão, 653 – cj. 31 – Pinheiros, São Paulo – SP, 05414-025, Brazil
– Tel: +55 11 3582-5626
Manoel Maia Arquitetura
– Add: R. Francisco Leitão, 653 – cj. 31 – Pinheiros, São Paulo – SP, 05414-025, Brazil
– Tel: +55 11 3582-5626
More Projects in Brazil here:
- TRD House by Biselli Katchborian Arquitetos Associados, A Harmonious Fusion of Glass, Wood, and Concrete
- Guaimbê House by Schuchovski Arquitetura, A Modern Sanctuary in Curitiba
- DAC House by Gilda Meirelles Arquitetura, A Harmonious Integration with Nature
- Pendulum House by Truvian Arquitetura, A Fusion of Functionality, Elegance, and Nature
- CLM Residence by Raiz Arquitetura, A Nature-Infused Luxury Retreat































