Florida Residence by Mojo Stumer Associates, Modern Waterfront Masterpiece with Panoramic Ocean Views
Architecture Design of Florida Residence
Description About The Project
Discover the Florida Residence by Mojo Stumer Associates, a 9,000 sq ft modern waterfront home designed with dramatic volumes, panoramic Atlantic views, and refined interiors blending limestone, mahogany, and natural light.
The Project “Florida Residence” Information:
- Project Name: Florida Residence
- Location: Palm Beach, Florida, United States
- Designed by: Mojo Stumer Associates
A Waterfront Home Defined by Transparency and Sculptural Drama
Florida Residence by Mojo Stumer Associates unfolds as a 9,000-square-foot modern sanctuary on the shoreline, conceived to capture uninterrupted views of the Atlantic Ocean while delivering a sense of architectural theater. The design frames the landscape with two slender volumes that stretch toward the water, their orientation carefully planned to maximize vistas and bring the ocean into constant dialogue with daily life.
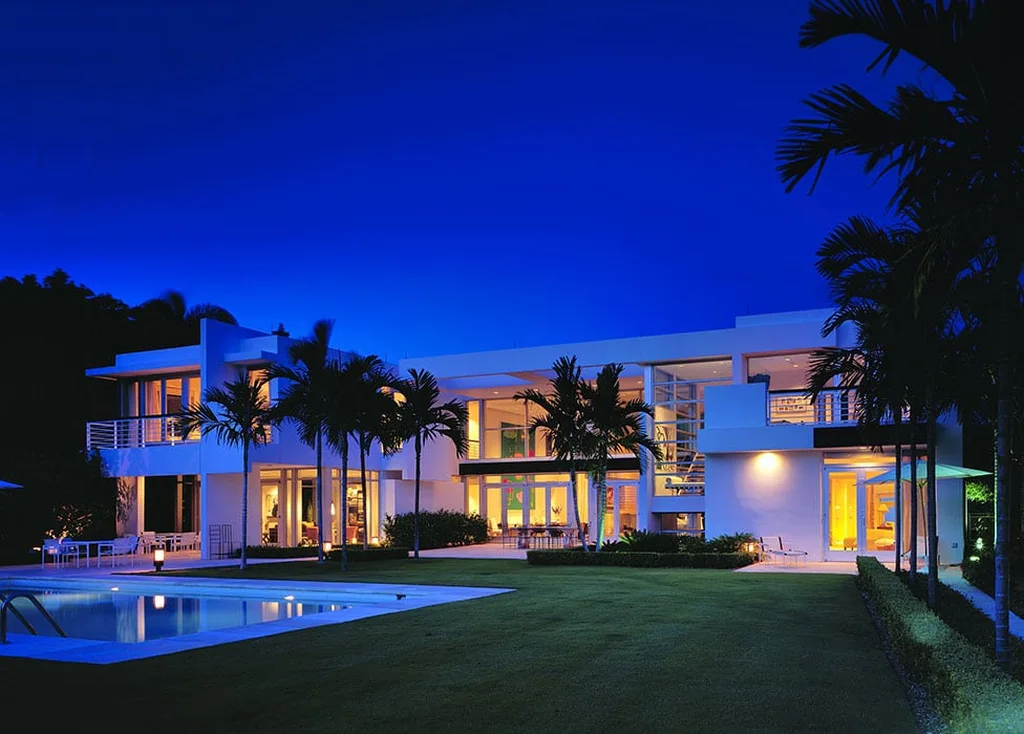
“Our goal was to create a house where the horizon is always present,” the architects shared with Luxury Houses Magazine, “every line and every volume is oriented to remind you that the ocean is just beyond.”
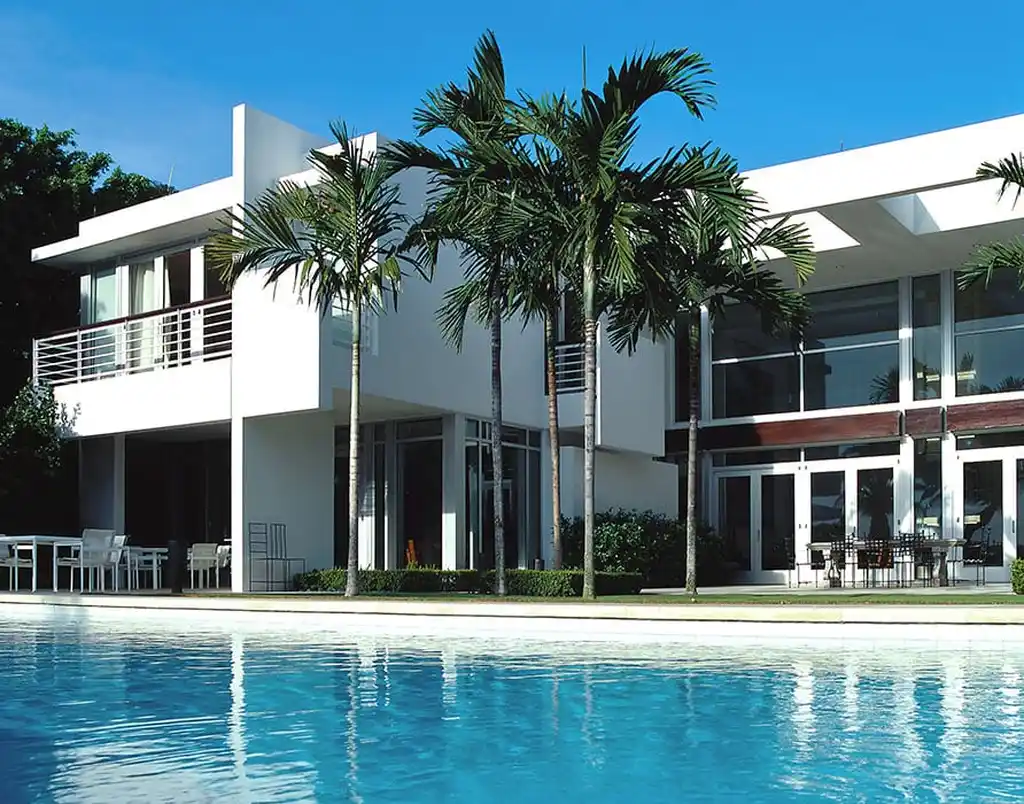
SEE MORE: Villa Boe by Alexis Dornier: A Sculptural Hilltop Retreat in Tampah Hills
Two Volumes in Conversation with the Ocean
The home’s composition is marked by a pair of parallel wings, joined at the center by a double-height volume that acts as the main entrance. This central space immediately reveals the project’s defining gesture: a view axis that cuts through the home, leading the eye directly to the horizon beyond. Full-height glass at both the front and back creates transparency that unifies interior and exterior, while simultaneously emphasizing the wings as sculptural forms slipping toward the ocean.
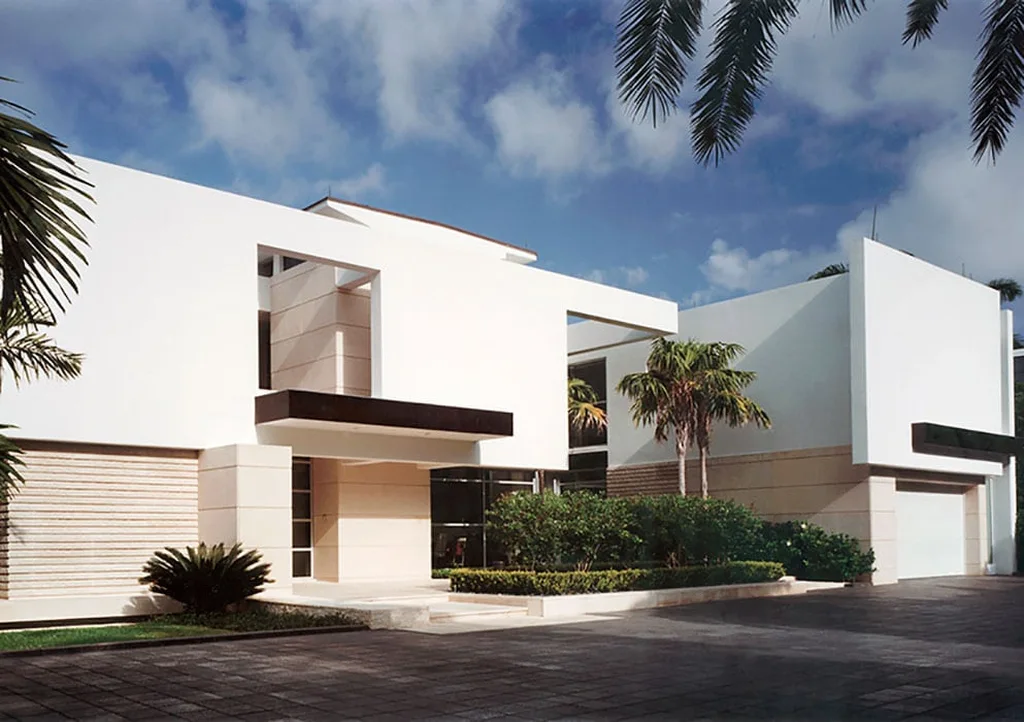
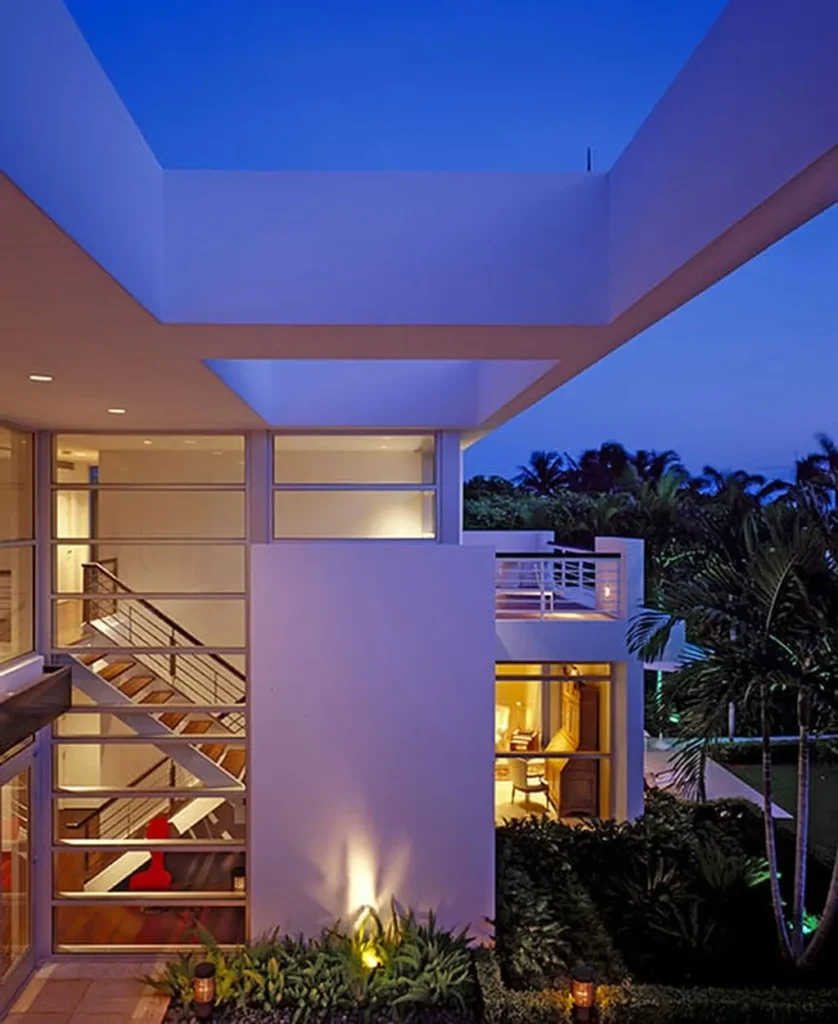
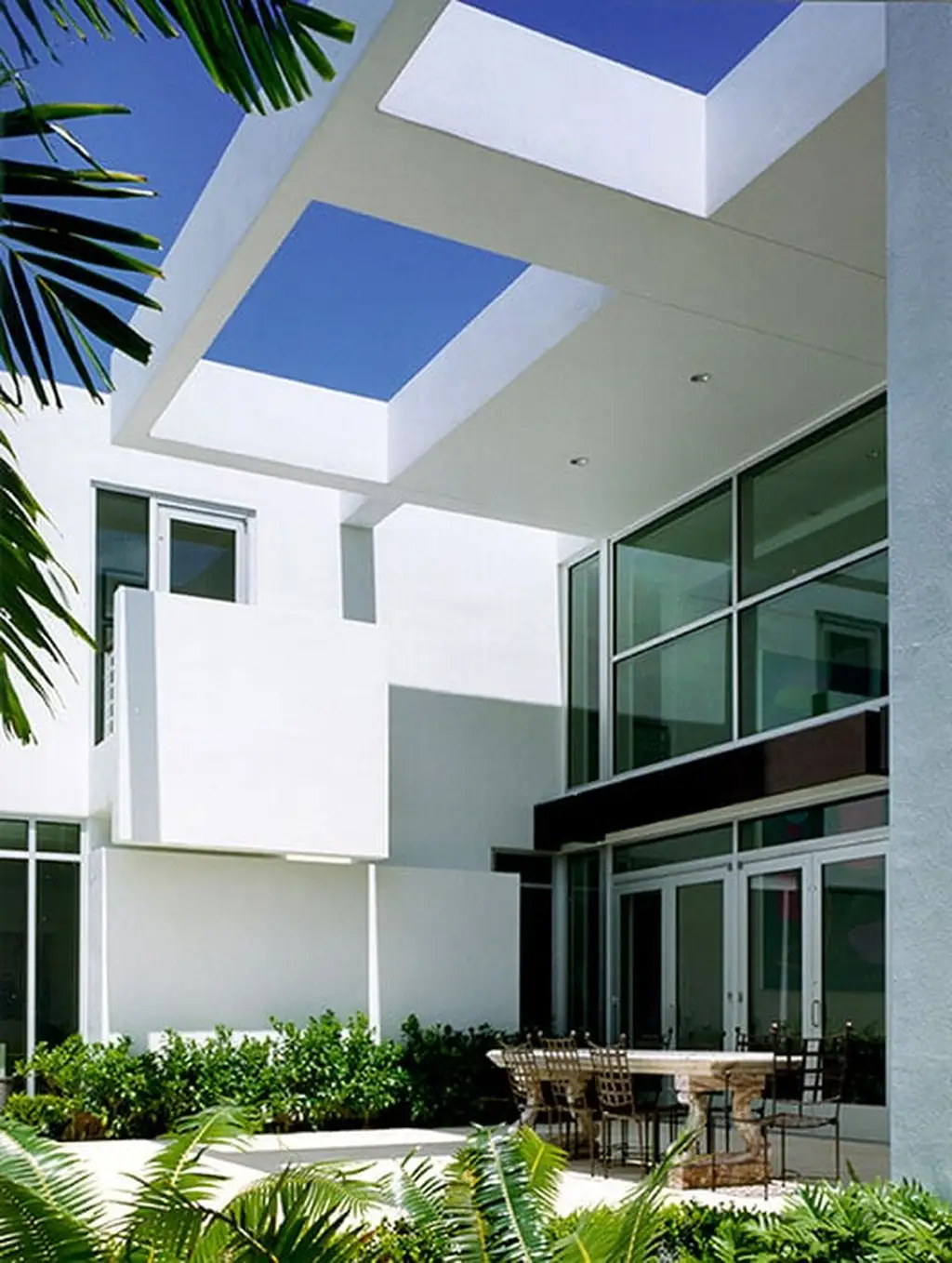
“Transparency was essential,” noted Mojo Stumer Associates in their statement to Luxury Houses Magazine, “we wanted the house to feel porous, where light and water flow through the spaces as naturally as air.”
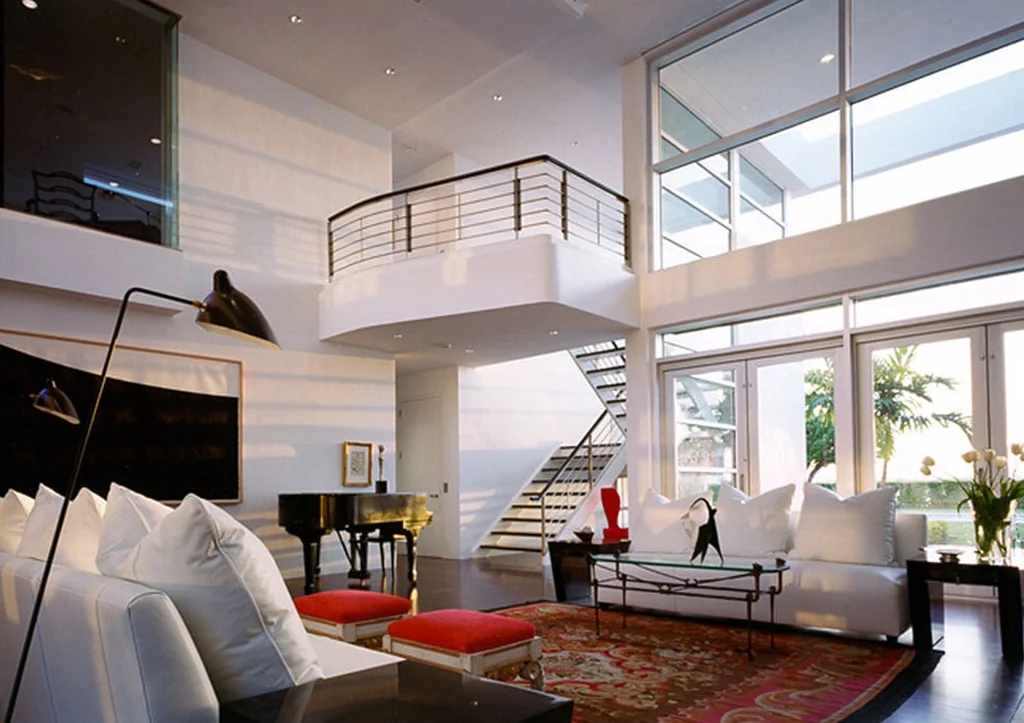
SEE MORE: Del Camino by JMAD, A Light-Filled Desert Retreat Embracing Indoor-Outdoor Living
Structural Integrity and Modern Materiality
Constructed with a poured concrete system and cinder block infill, the house achieves both stability and permanence, its mass cloaked in a crisp stucco finish. The architecture plays with the layering of pure white planes, generating depth and visual complexity while softening the boundaries between interior and exterior. This manipulation of massing creates a sense of expansiveness that extends beyond the true confines of the home, positioning it as a striking beacon along the shoreline.
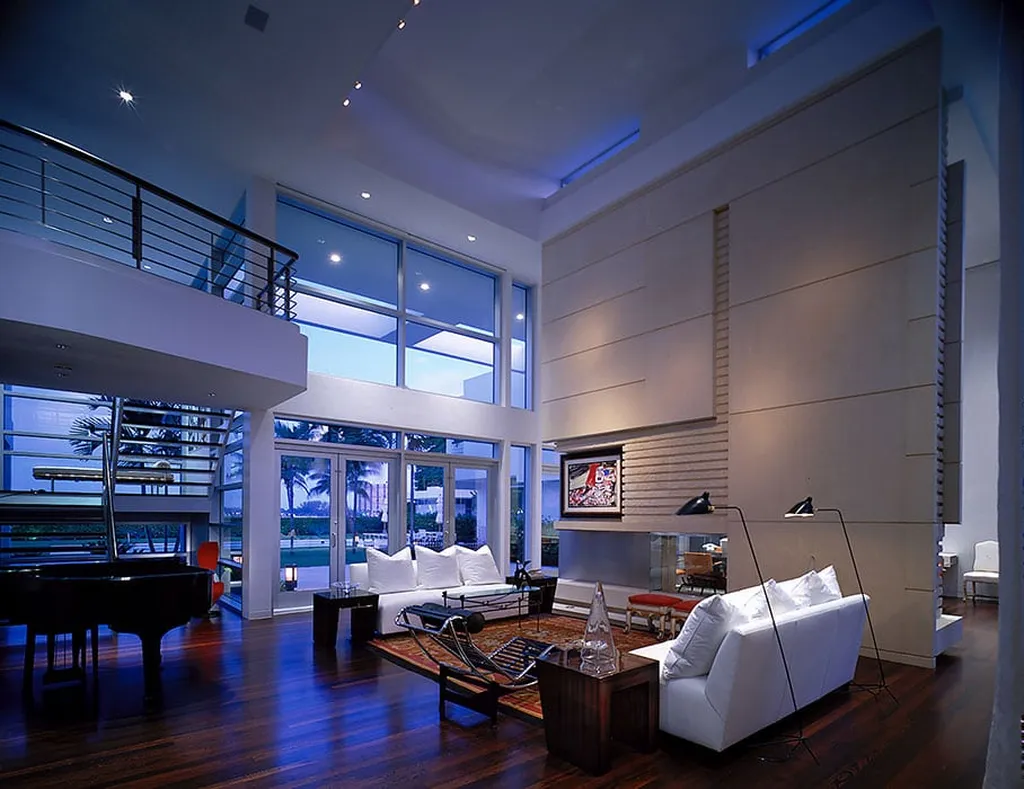
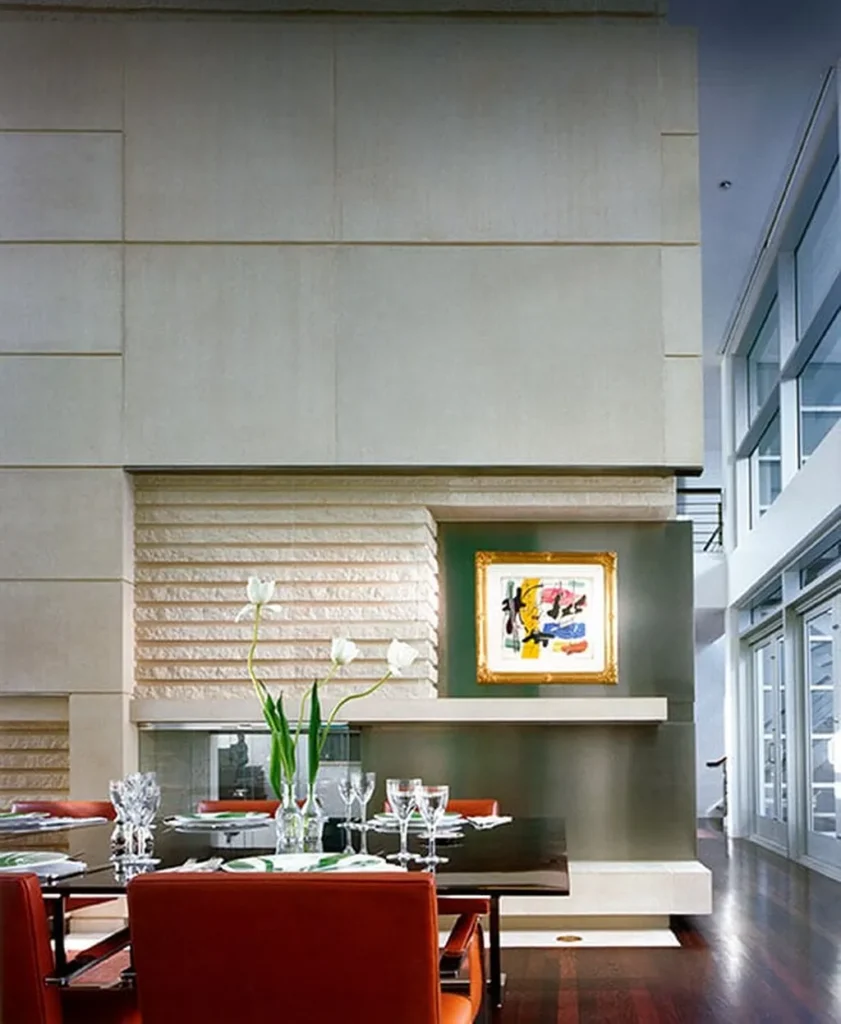
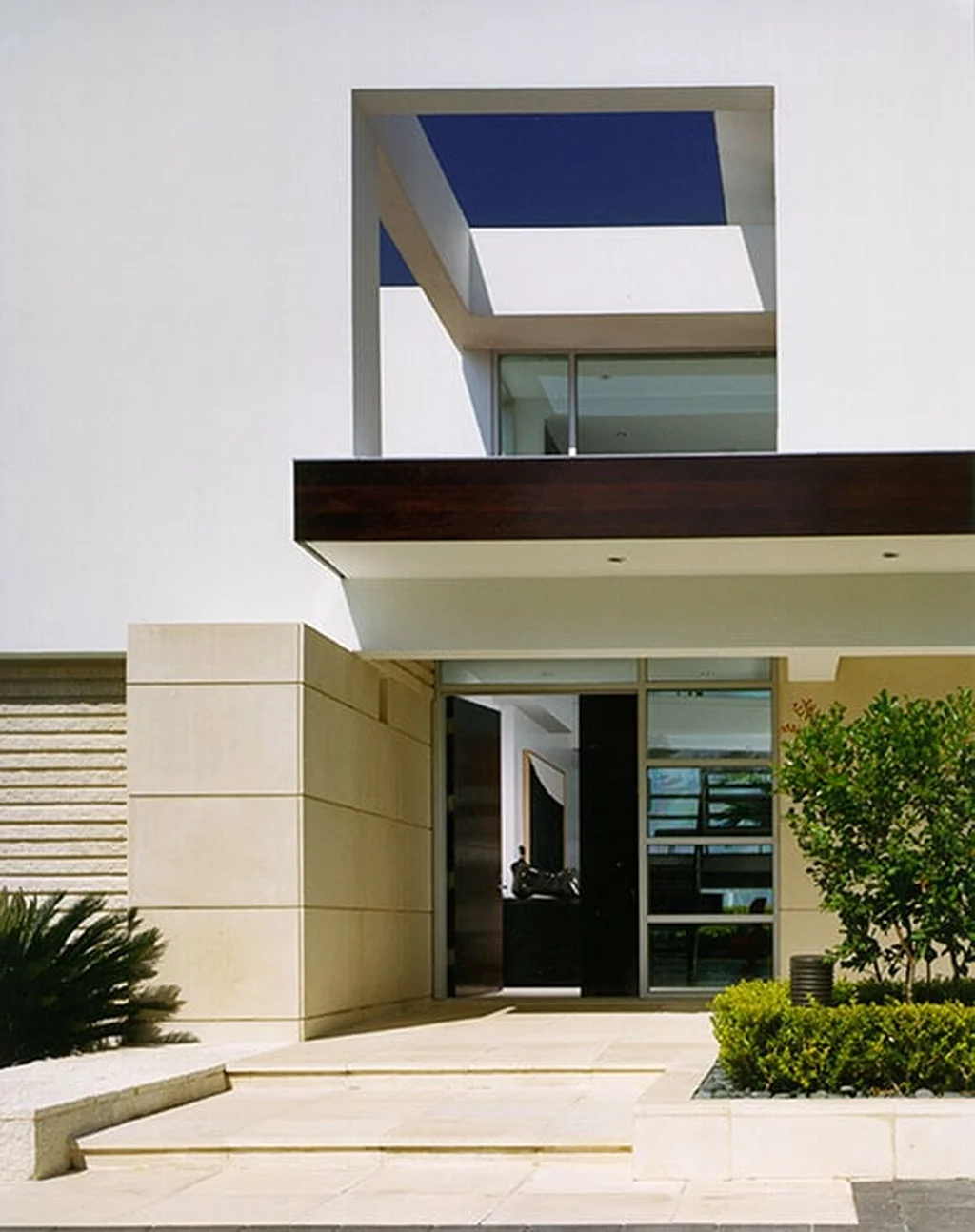
“The white volumes are intentionally layered,” the architects explained, “to dissolve the edges of the house and give the impression that the structure is larger than it is, while remaining elegant against the sky.”
SEE MORE: Tetherow Overlook House in Central Oregon by Hacker Architects: Where Art Meets Desert Landscape
Interiors as an Extension of the Exterior
The design ethos continues inside, where material selections evoke calm and continuity. White walls double as light reflectors, ensuring the spaces are bathed in soft, ambient illumination. The palette achieves a measured balance between coolness and warmth: sandy-hued limestone defines the central fireplace, Brazilian Mahogany floors introduce rich tonal depth, and the metallic textures of the stair system lend a subtle industrial edge. Together, these surfaces build a sophisticated environment that feels both serene and dramatic.
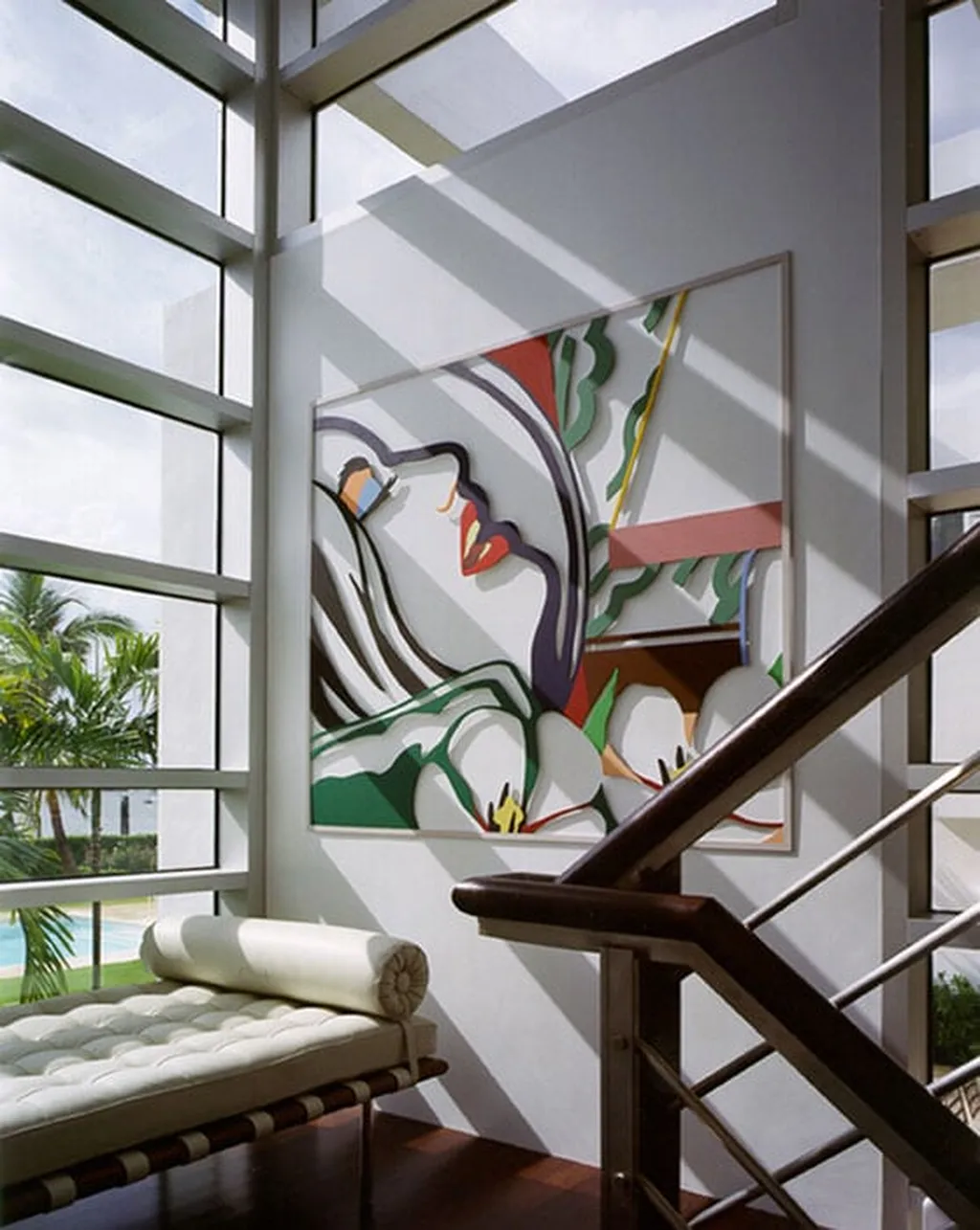
“The interiors were conceived as a canvas for light,” said Mojo Stumer Associates to Luxury Houses Magazine, “allowing materials and shadows to interact throughout the day without overpowering the views.”
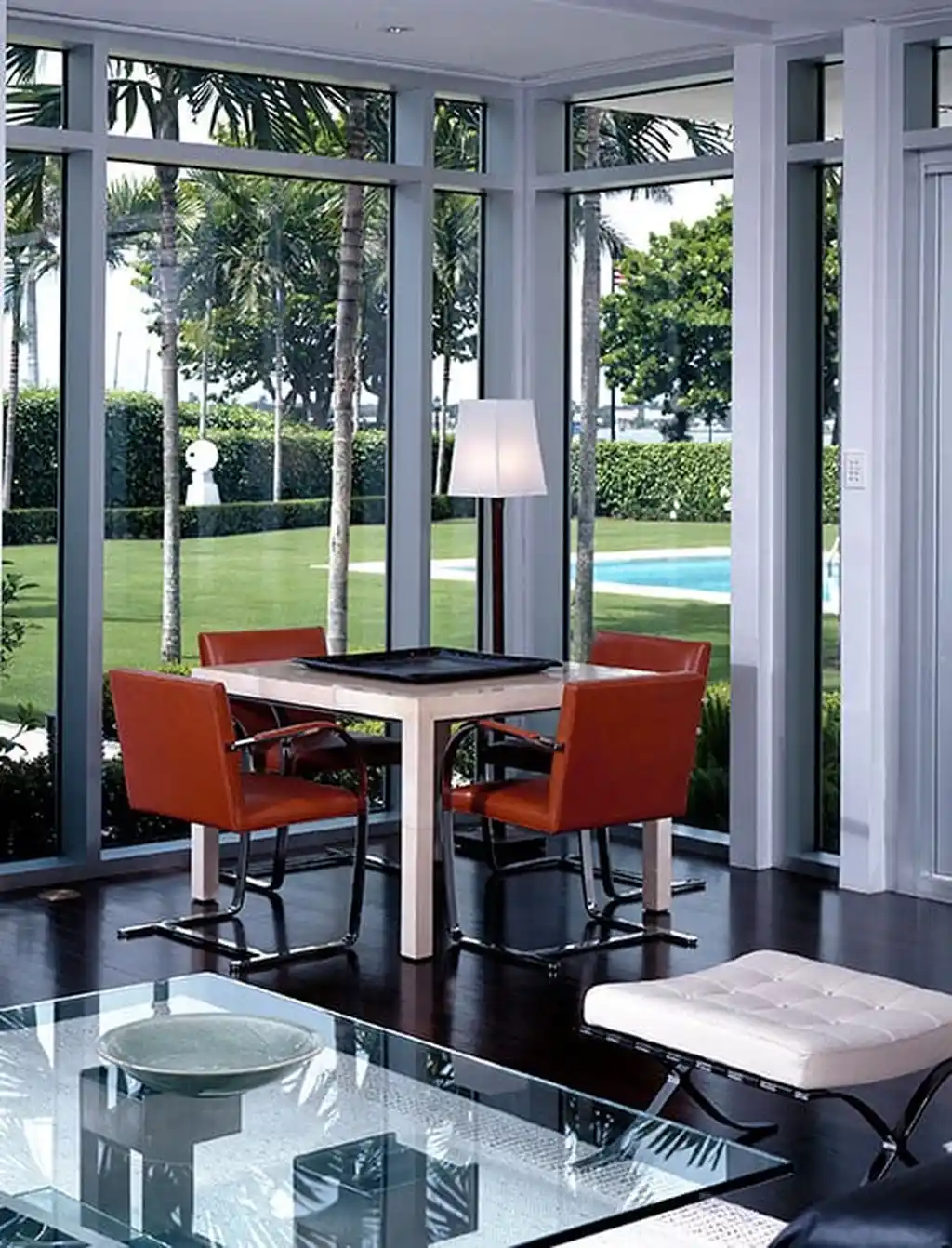
SEE MORE: Zen Modern Retreat by JMAD, A Contemporary Home Rooted in Heritage and Nature
Light, Space, and Architectural Balance
The interiors maintain a low-contrast aesthetic, ensuring the focus remains on natural light and the unfolding seascape beyond the glass. This strategy reinforces the dwelling’s clarity of form, where vertical and horizontal planes blur boundaries and expand perception. Every element—from the limestone hearth to the double-height glazing—contributes to a larger architectural narrative of balance, transparency, and coastal drama.
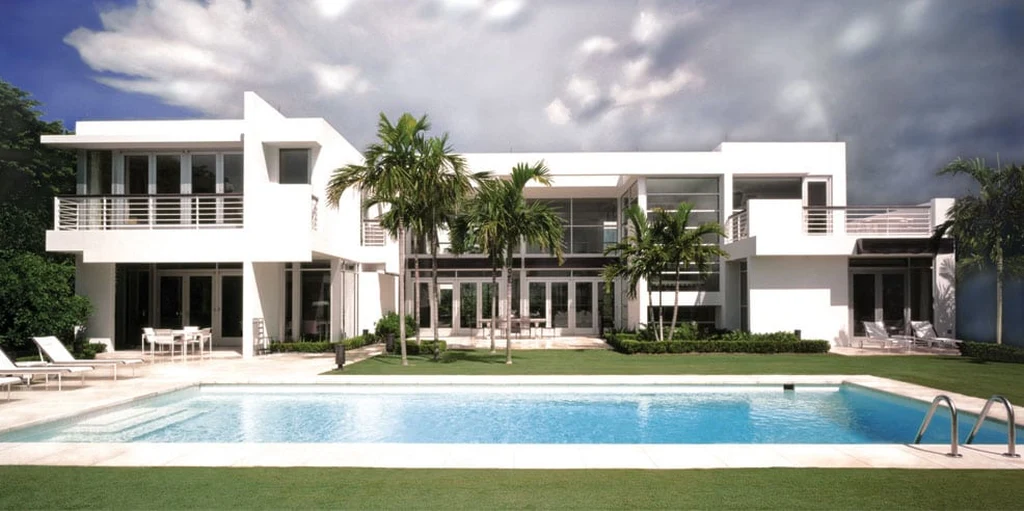
Photo credit: | Source: Mojo Stumer Associates
For more information about this project; please contact the Architecture firm :
– Add: 14 Plaza Rd, Greenvale, NY 11548, United States
– Tel: +1 516-625-3344
– Email: web@mojostumer.com
More Projects in United States here:
- A $14.5 Million Waterfront Masterpiece Offering Resort-Style Living and Direct Ocean Access in Coral Gables
- Old Westbury Residence by Mojo Stumer Associates, A Modern Architectural Marvel in Long Island
- Experience a $42 Million Serene Tropical Masterpiece in Exclusive Plantation Key
- $38.5 Million Resort-Style Masterpiece Redefines Lakefront Luxury Living in Odessa, Florida
- $19.9 Million Coastal Retreat with Gulf Access and Designer Interiors in Naples































