The Ultimate French Chateau with Gold Limestone Facade and Luxurious Amenities in New Jersey
This French Chateau in Saddle River, New Jersey is a masterpiece of luxury and craftsmanship, set on two private acres in an exclusive cul-de-sac. With over 19,000 square feet of living space, it features seven bedroom suites, nine full bathrooms and three powder rooms, a gourmet chef’s kitchen, a grand master suite with a luxurious bathroom, and entertainment amenities like a golf simulator, movie theater, and gym. The meticulously manicured property includes a grand water park-like oversized pool and a cabana with a full bathroom and changing room.
The French Masterpiece Information:
- Location: 12 Warewoods Rd, Saddle River, NJ 07458
- Beds: 07
- Baths: 12
- Living: over 19,000 square feet
- Lot size: 2.0 acres
- Built: 2013
- Listed at Zillow
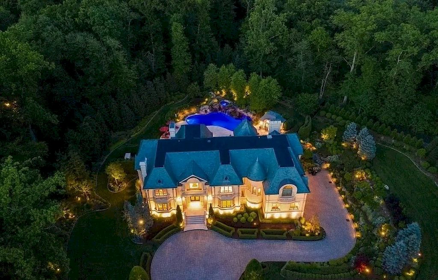
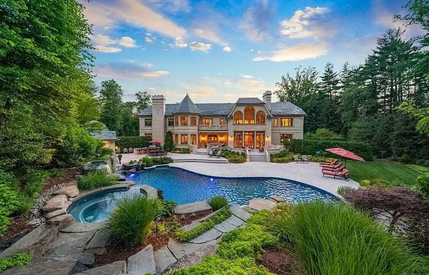
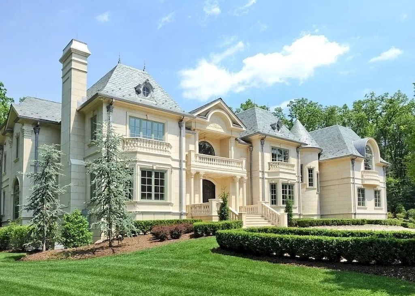
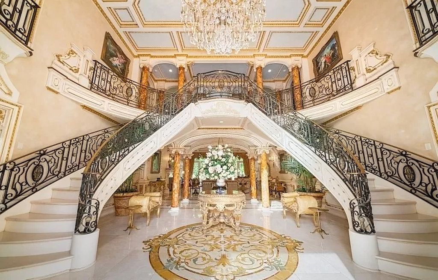
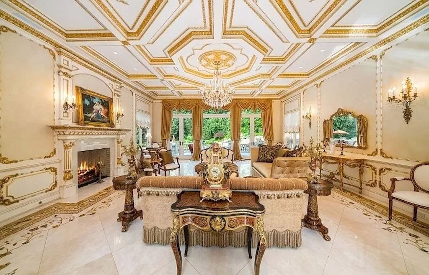
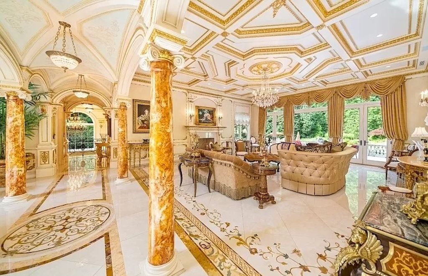
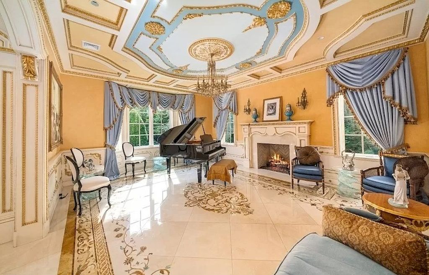
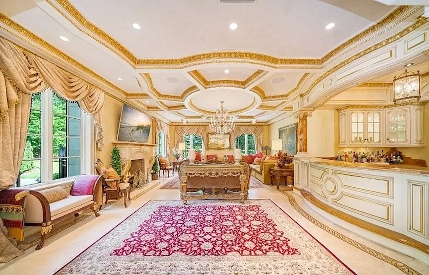
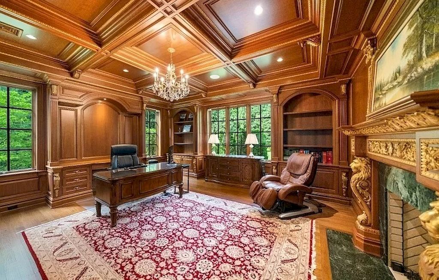
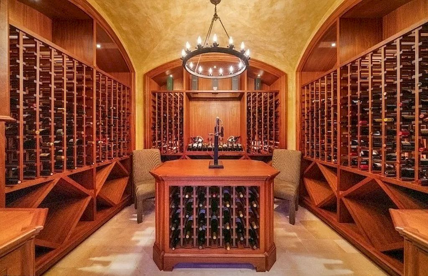
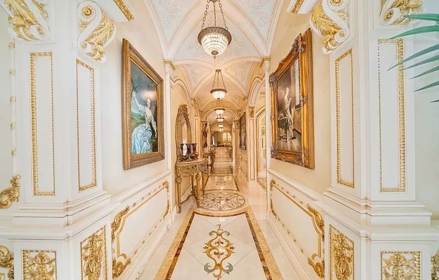
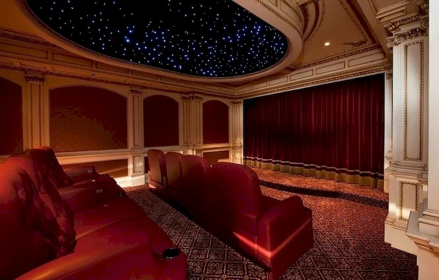
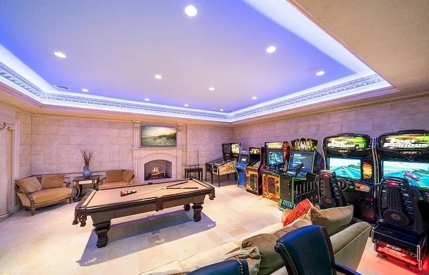
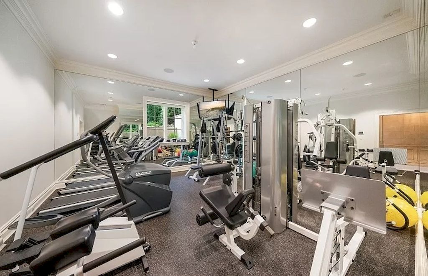
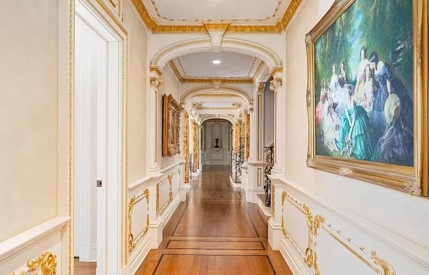
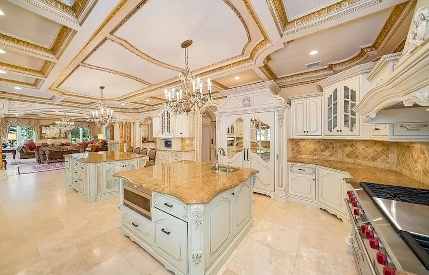
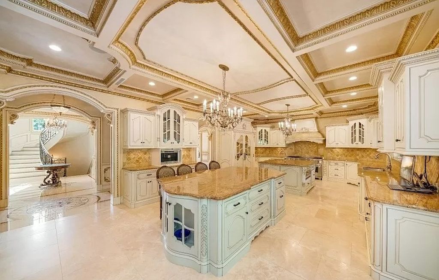
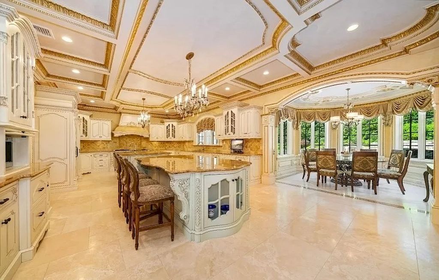
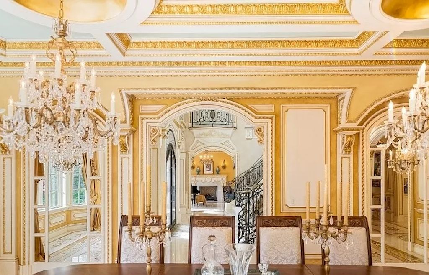
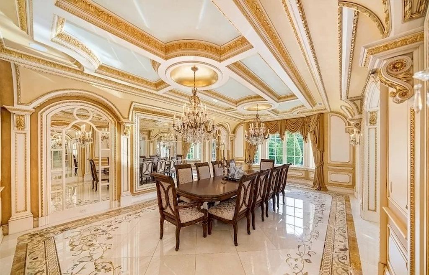
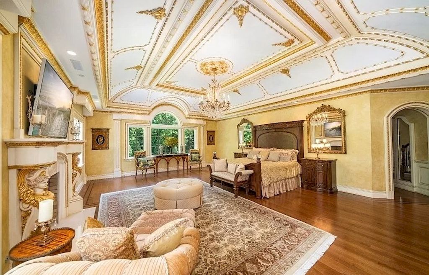
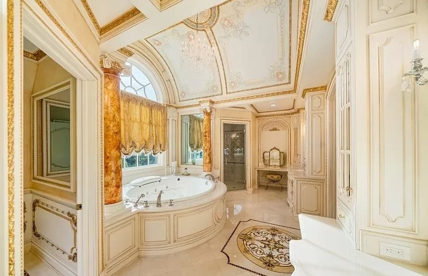
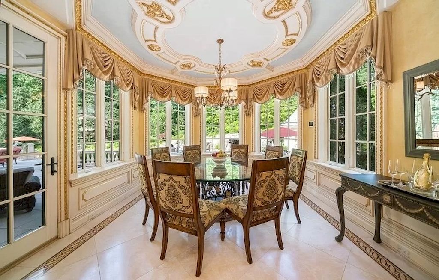
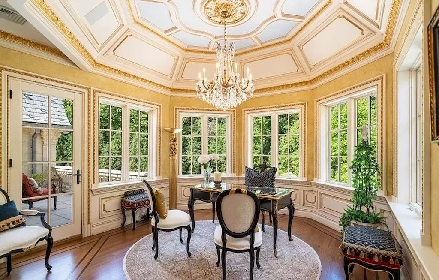
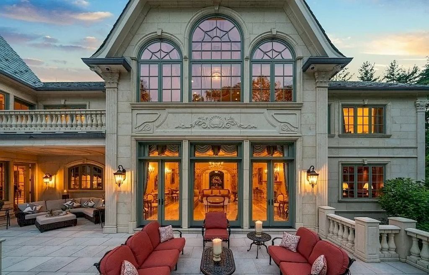
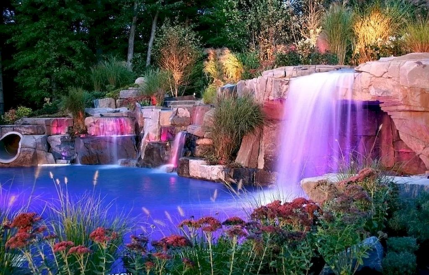
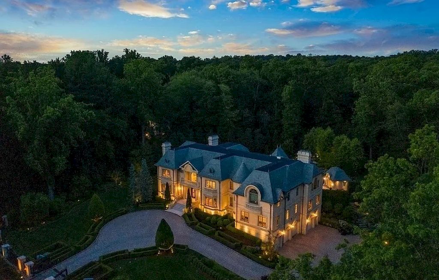
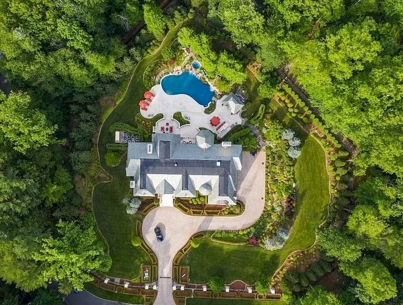
The French Masterpiece Gallery:




























Text by the Agent: Welcome to this true one-of-a-kind stunning French masterpiece set on two private gated acres on an exclusive private cul-de-sac located in one of the nation’s wealthiest zip codes, Saddle River, New Jersey, just 25 minutes from New York City. This uniquely crafted French Chateau boasts an elegant facade constructed entirely of gold limestone imported from Jerusalem and is a dream-home come true for those who appreciate the ultimate in quality, craftsmanship, technology, and art. This rare estate features over 19,000 square feet of luxurious living space offering seven bedroom suites, nine full bathrooms and three powder rooms. Upon entering this palatial home through the custom wrought-iron estate entry doors, you will be awestruck by the timeless beauty, opulent finishes, and fervent attention to detail. Welcoming you inside the home is a two-story coffered ceiling entrance foyer with a graceful double bridal staircase made of marble and hand-forged wrought-iron railings. Your eyes can’t help but survey the unique polished marble flooring with elaborate borders and ornate medallions that were hand-cut and masterfully laid seamlessly from room to room throughout the level with radiant heat. As you travel from room to room, you will feel as though you are inside of a work of art with hand painted walls, murals, and gold leaf trim that adorn every square inch. Off the foyer you will find a gracious piano room with custom fireplace, an elegant great room with coffered ceiling and fireplace, and an oversized formal dining room. The gourmet chef’s kitchen with top-of-the-line appliances and breakfast room overlooks the oversized family room with a spectacular custom wet bar. A custom cherry library with coffered ceilings and fireplace, guest suite with private Jacuzzi bath, two powder rooms, and oversized laundry room with two sets of washers and dryers and custom cabinetry complete this level. Ascend the custom commercial elevator with custom paneling and marble flooring, that leads to all four levels of the home, to the second floor to find four-bedroom suites. There is a magnificent second story great room with fireplace and surround sound. Completing this level is the majestic master suite, a luxurious space with fireplace, surround sound, and sitting room with built-in bar and access to a private balcony with built-in automatic snow melting system overlooking the manicured private property and backyard oasis. Relax in the grand master bathroom boasting an oversized whirlpool bath, steam shower with multi-spray heads and sound system. The dressing area is complete with built-in mirrors and four oversized walk-in closets. The third level offers an oversized bonus space with full marble bathroom. The lower level of the home is an entertainer’s paradise providing many features of entertainment including a billiard room with fireplace, golf simulator, professional movie theater, top-of-the-line audio and video equipment, custom wine with climate control, music recording studio, a gym and so much more. There is a full guest suite with walk-in closet and full bathroom, mudroom area with three large closets, and a powder room. Outdoors, the perfectly manicured property offers a grand water park-like oversized pool with water slide, four waterfalls and grotto with a swim out. The patio is finished in dolomitic limestone, staying cool on those hot days, and is complete with cabana featuring a full bathroom with shower, changing room, and kitchen. Owner had NJ real estate license.
Photo credit: Zeibour Koushagjian | Source: Christie’s Int. Real Estate Nnj
* This property might not FOR SALE at moment you reading this post; please check status at Zillow link or Agent website link above*




























