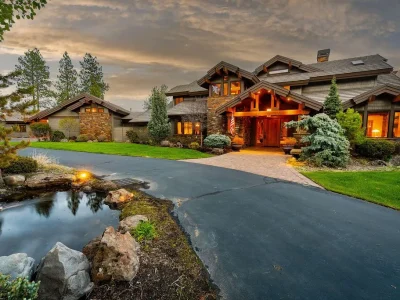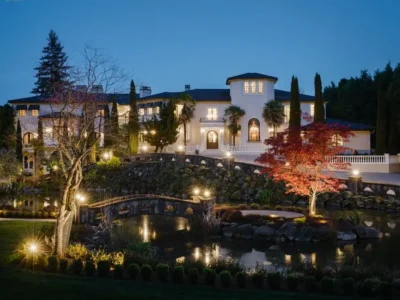French Norman-Inspired Estate in Oregon, Designed by Portland Architect Jeffrey Miller, Asking $4.5 Million
6343 SW Wilhelm Rd, Tualatin, Oregon 97062
Description About The Property
This stunning estate located at 6343 SW Wilhelm Rd, Tualatin, Oregon, is a masterpiece of French Norman architecture, designed by renowned Portland architect Jeffrey Miller. It offers an enchanting blend of European countryside aesthetics and modern luxury, set on a secluded 4.34-acre lot just 15 miles south of downtown Portland. The main residence features reclaimed spruce wood floors, adding a touch of rustic elegance, and vaulted solid-beam timber ceilings that draw your eyes upwards, highlighting the grandeur of the space. The primary wing includes his and her bath/dressing rooms and a large vaulted den, perfect for relaxation or work. The second wing boasts two bedrooms with en-suite bathrooms and an upstairs suite ideal for family members or an au pair. A screened-in porch overlooks a private and manicured courtyard, allowing you to enjoy the sights and sounds of nature in comfort. The guest quarters and detached garage are crafted with the same high standards and attention to detail as the main home, featuring a large great room, full bath, and kitchen, making them perfect for guests or as an entertaining venue. The property’s expansive 4.34 acres provide a serene and private setting, ideal for experiencing the peaceful ambiance of the countryside while being close to urban amenities. To truly appreciate the combination of old-world craftsmanship and modern conveniences, a visit to this estate is essential. The meticulous design and luxurious features make this home a unique and breathtaking residence.
To learn more about 6343 SW Wilhelm Rd, Tualatin, Oregon, please contact Rick Brainard 503-781-1303, Premiere Property Group, LLC for full support and perfect service.
The Property Information:
- Location: 6343 SW Wilhelm Rd, Tualatin, OR 97062
- Beds: 5
- Baths: 6
- Living: 9,417 sqft
- Lot size: 4.34 Acres
- Built: 1999
- Agent | Listed by: Rick Brainard 503-781-1303, Premiere Property Group, LLC
- Listing status at Zillow
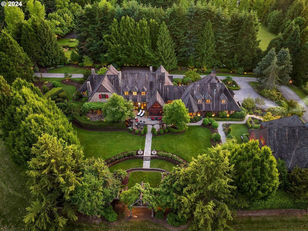
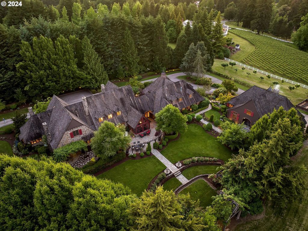
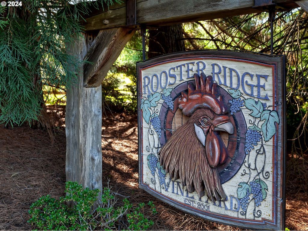
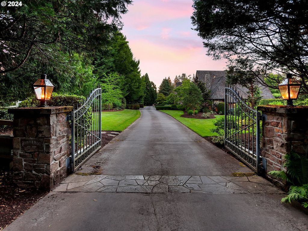
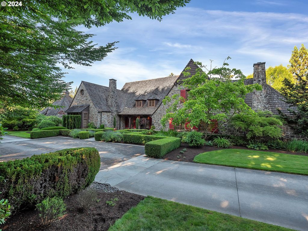
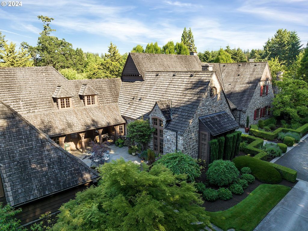
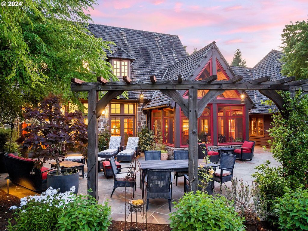
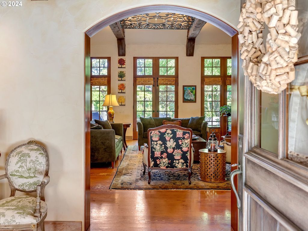
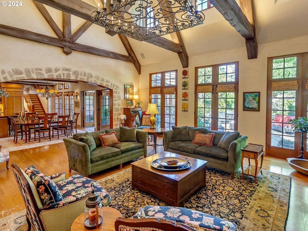
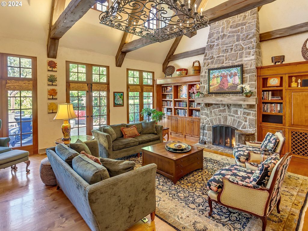
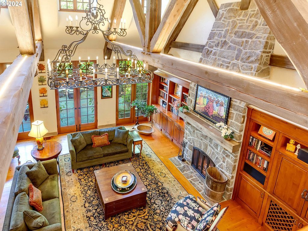
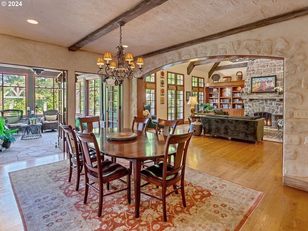
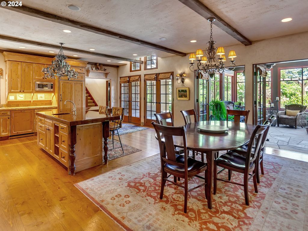
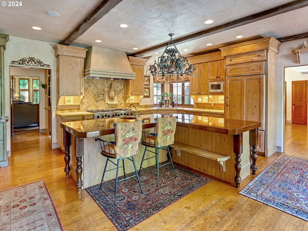
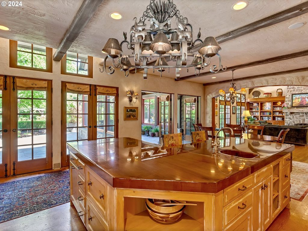
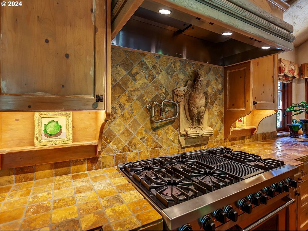
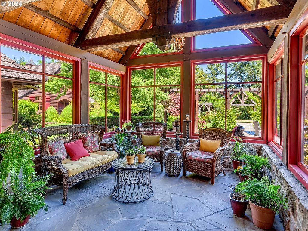
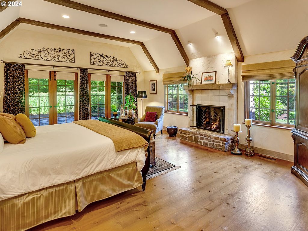
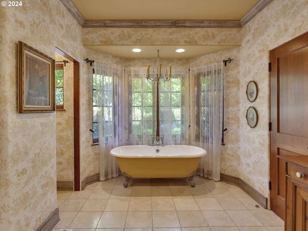
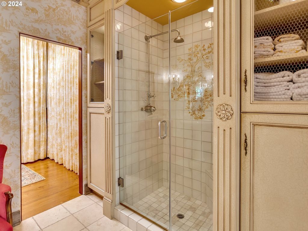
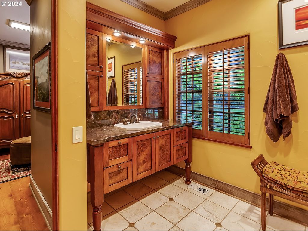
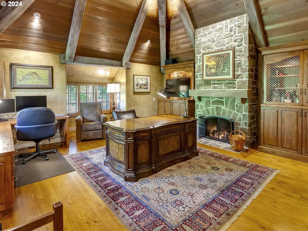
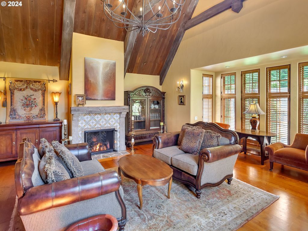
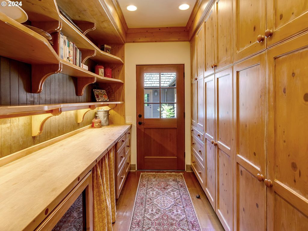
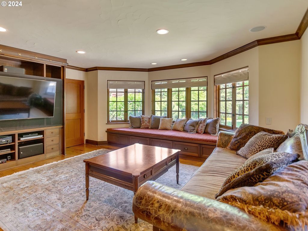
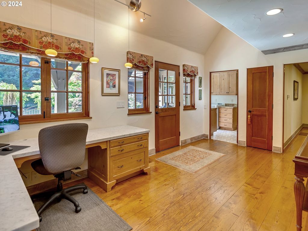
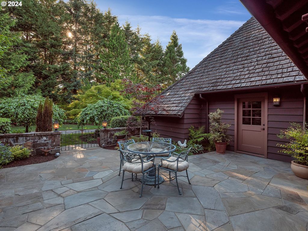
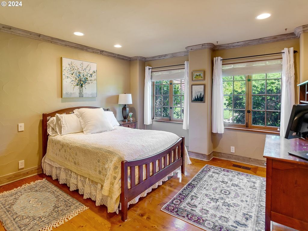
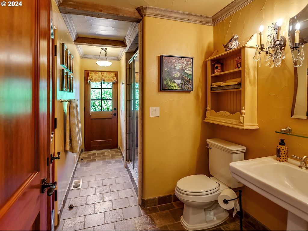
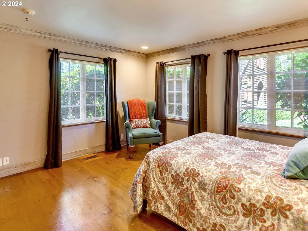
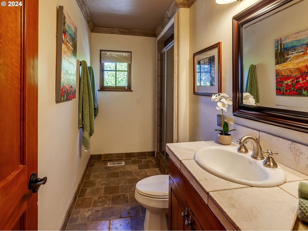
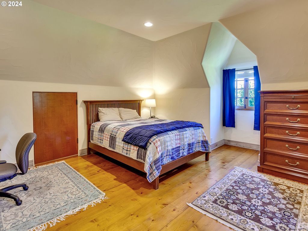
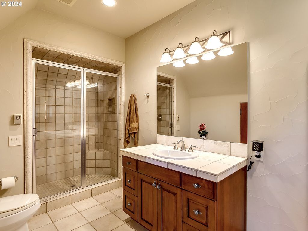
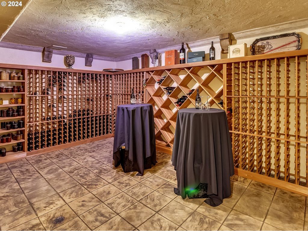
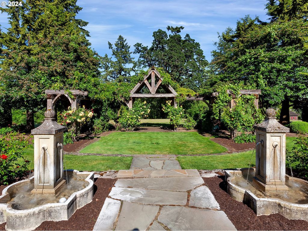
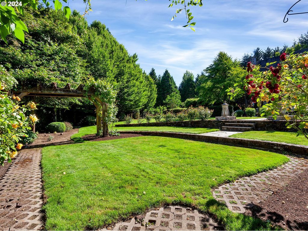
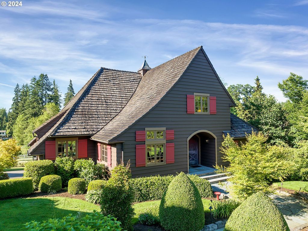
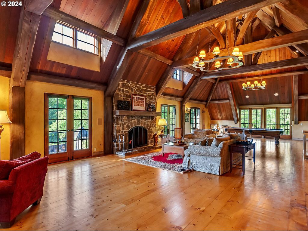
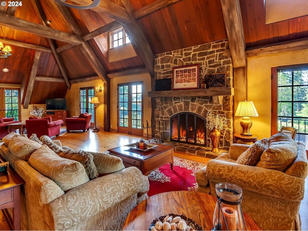
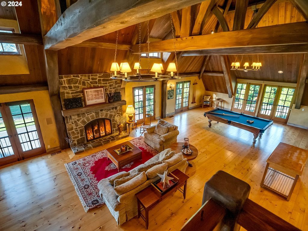
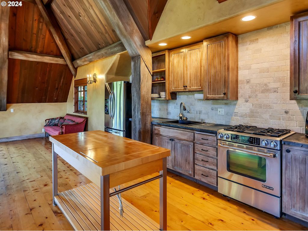
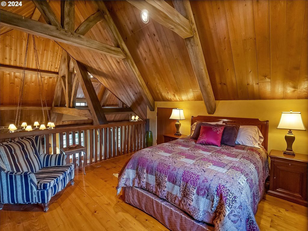
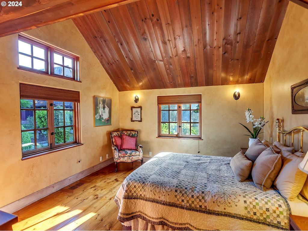

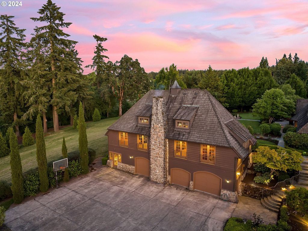
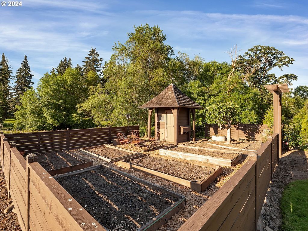
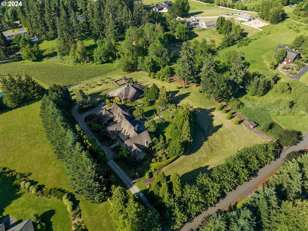
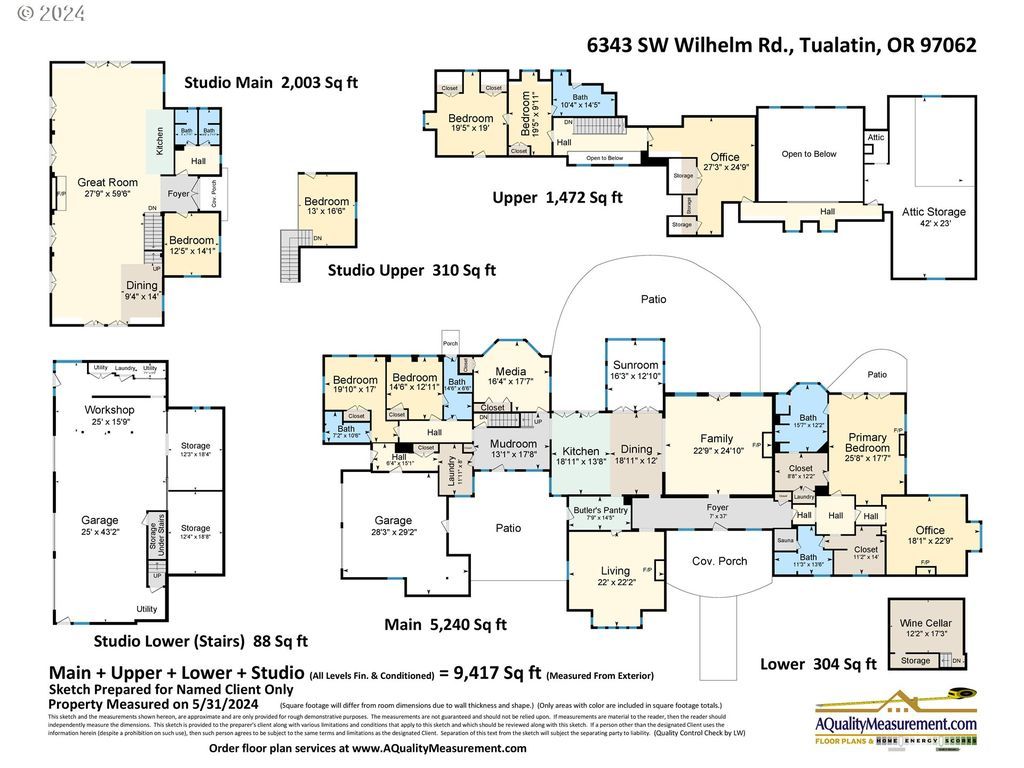
The Property Photo Gallery:
















































Text by the Agent: Find yourself transported to the European countryside in this French Norman wine-country inspired estate. Designed by Portland Architect Jeffrey Miller, this breathtaking home and it’s spacious guest quarters sit on a secluded 4.34 acre lot, just 15 miles south of downtown Portland. Gorgeous reclaimed spruce wood floors span the home, but your eyes will be drawn upward to the towering vaulted solid-beam timber ceilings. The home itself features a main floor primary wing with his and her bath/dressing rooms and a large vaulted den. A second wing features 2 bedrooms each with their own bathrooms, plus an upstairs suite for family or an au pair. Step into the screened-in porch facing the private and manicured courtyard to take in the sights and sounds. The guest quarters and detached garage is crafted with the same high standards and attention to detail as the home, perfect for full-time living or as an entertaining venue with a large great room, full bath, and kitchen. A visit to this home and its grounds are necessary to experience the combination of old-world craftsmanship and modern conveniences.
Courtesy of Rick Brainard 503-781-1303, Premiere Property Group, LLC
* This property might not for sale at the moment you read this post; please check property status at the above Zillow or Agent website links*
More Homes in Oregon here:
- Elegant Private Estate in The Highlands of Bend, Oregon Boasting Breathtaking Cascade Mountain Views Listed at $6.9 Million
- Elevated Elegance: English Country Estate Above Oregon’s Wild Rogue River Asks $7.95 Million
- Norman-Built Oregon Sanctuary Blending Timeless Elegance and Mountain Serenity Lists for $7.7 Million
- Oregon’s Finest Riverfront Living: $8.9M Custom Estate with Striking Architecture and Unmatched Craftsmanship


