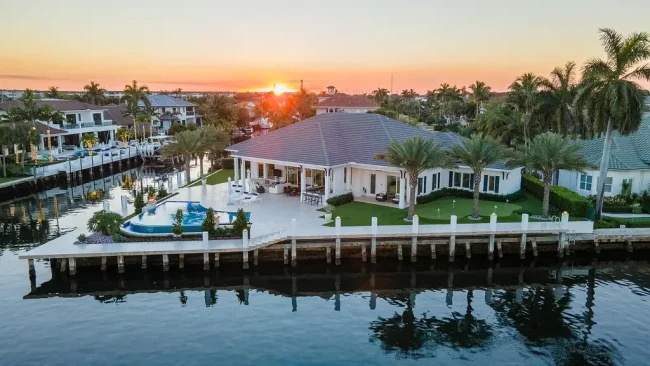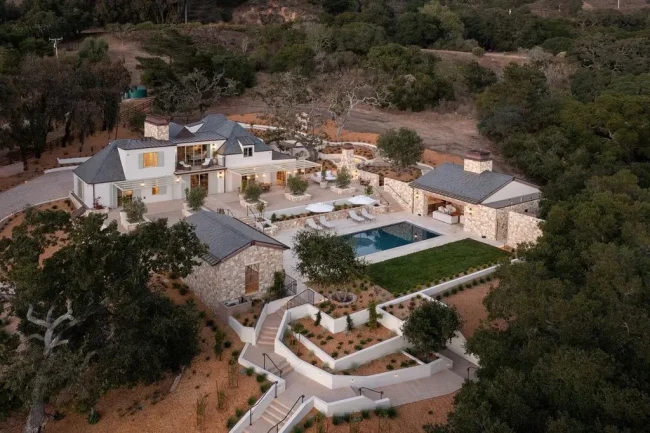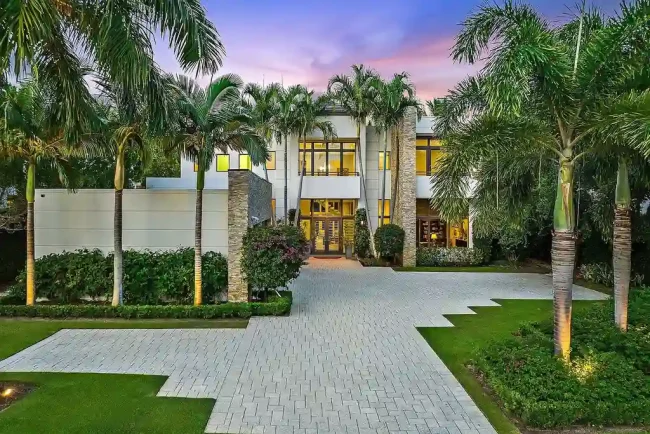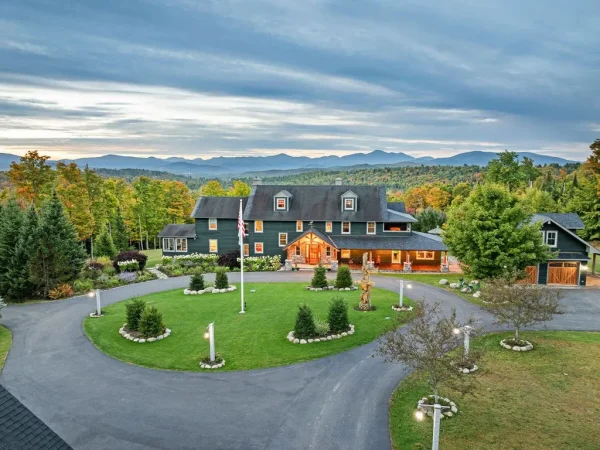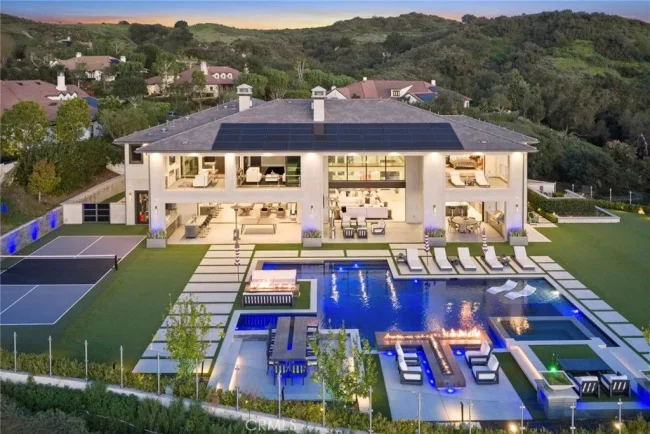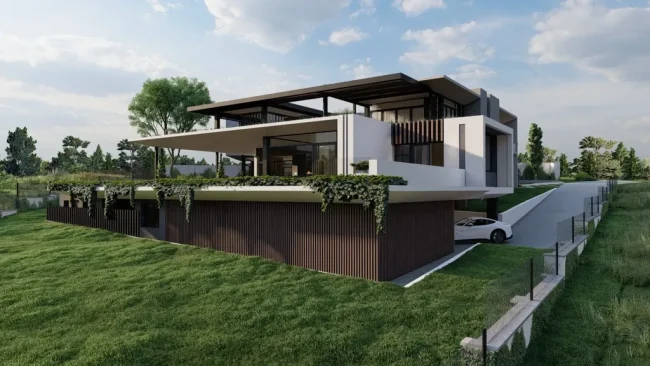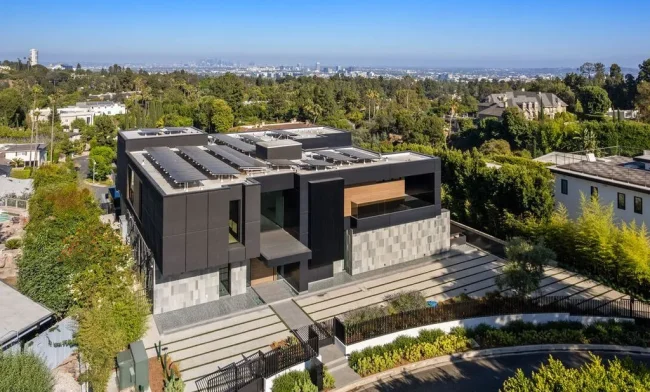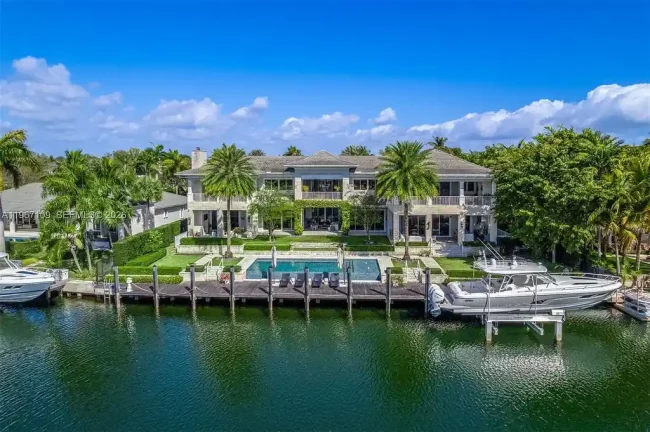Experience Ultimate Luxury Living with a Smart Home, Infinity Pool, Bowling Alley, and More on 6+ Private Acres in Sandy Springs
Located in Sandy Springs, GA, this stunning fully automated smart home sits on almost 7 acres of land. As you enter through the private gated entrance and down the winding aggregate driveway, you’ll be greeted by the impressive motor court and 6-car garage. The transitional architecture and design by Greg Busch features iron windows and doors that offer breathtaking views of the property.
The open floor plan seamlessly connects indoor and outdoor entertaining spaces, with iron doors leading from the living room, kitchen, and dining room out to the infinity pool and spa overlooking a spring-fed lake with dock and trails. Inside, the catering kitchen with butler’s pantry opens up to the living and dining spaces. The pool house with fireplace, kitchen, and retractable doors surrounding the pool provides the perfect setting for outdoor gatherings.
The terrace level is an entertainer’s dream, featuring a wine room, bowling alley, kitchen and bar, indoor sports court, and home theater. Stay fit in the gym and indoor lap pool and sauna. The owner’s suite wing offers a cozy sitting room and fireplace, vaulted ceiling, motorized blinds, and dual dressing rooms. The residence also features a separate au pair or guest suite, elevator, and whole house generator.
With 7 bedrooms, 12 bathrooms, and over 15,000 square feet of living space, this home is the epitome of luxury living. Whether you’re relaxing by the pool, entertaining guests, or enjoying the many amenities offered inside, this property is sure to exceed your expectations.
The Home Information:
- Location: 4725 Northside Dr, Sandy Springs, GA 30327
- Beds: 07
- Baths: 12
- Living: 15,000 square feet
- Lot size: 6.58 acres
- Built: 2021
- Listed at Zillow








































The Home Gallery:








































Text by the Agent: Fully automated smart home on almost 7 acres! A private, gated entrance opens to a winding aggregate driveway leading down to the residence with motor court and 6 car garage. Transitional architecture and design by Greg Busch features iron windows and doors with stunning views of the property. An open floor plan features indoor and outdoor entertaining spaces that flow from one to the other. Iron doors open from the living room, kitchen, and dining room out to the infinity pool and spa overlooking a spring-fed lake with dock and trails. Inside, the catering kitchen with butler’s pantry open to the living and dining spaces. Outside, entertain in the pool house with fireplace, kitchen, and retractable doors surrounding the pool. The terrace level is an entertainer’s dream with wine room, bowling alley, kitchen and bar, indoor sports court, and home theater. Exercise in the gym and indoor lap pool and sauna. Walk into the owner’s suite wing with a cozy sitting room and fireplace, vaulted ceiling, motorized blinds, and dual dressing rooms. The residence also has a separate au pair or guest suite, elevator, and whole house generator.
Photo credit: Debra Johnston | Source: Berkshire Hathaway HomeServices Georgia Properties
* This property might not FOR SALE at moment you reading this post; please check status at Zillow link or Agent website link above*
More Tours of Homes in Georgia here:
- This $3,800,000 Grand Custom Estate Exemplifies Pure Luxe Living in Georgia
- This $9,800,000 Mediterranean Masterpiece in Georgia Features Moroccan Hardwoods, Italian Tile, Ornate Floors and Ceilings
- Truly Magnificent Palace in Georgia Hits Market for $7,999,999
- Second-to-none Luxurious and Private Lakefront Estate in Georgia Listed for $6,000,000
- Built to the Highest Commercial Standards, Georgian Architecture-inspired Manor in Georgia Priced at $18,750,000
