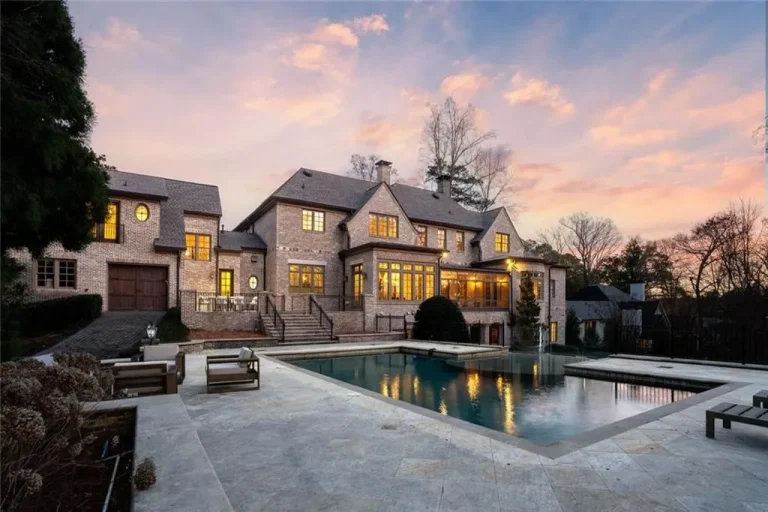Atlanta’s Timeless Estate: 3015 Andrews Drive with Exquisite Design
3015 Andrews Drive Home in Georgia
Description of Home in Georgia
Welcome to 3015 Andrews Drive, one of Atlanta’s most beautiful estates. Originally constructed in 1929 and expanded by renowned architect Keith Summerour, this home sits on nearly 3 acres and exudes timeless elegance.
Perfect for entertaining, the home features a welcoming foyer, formal dining room, living room, and a bright stone garden room with French arched doors. The family room is adjacent to the fireside kitchen, equipped with top-of-the-line appliances. Upstairs, the owner’s suite offers his and her baths and closets, with three additional bedrooms on the second level. The third floor boasts a great suite with a sitting area, bedroom, and full bath. The terrace level includes a TV room, wine cellar, and gym. A separate carriage house features a kitchenette, living room, bedroom, full bath, and a two-car garage.
The outdoor space is equally stunning, with a pool, flat play yard, and multiple terraces overlooking meticulously landscaped grounds by John Howard of Howard Design Studio. This estate is a masterpiece of design and comfort.
The Home in Georgia Information:
- Location: 3015 Andrews Dr NW, Atlanta, GA 30305
- Beds: 05
- Baths: 08
- Living: 6,825 square feet
- Lot size: 2.83 acres
- Built: 1929
- Listed at Zillow




















































The Home in Georgia Gallery:




















































Text by the Agent: One of Atlanta’s most beautiful estates, 3015 Andrews Drive was originally constructed in 1929 and was later expanded for today’s lifestyle by renowned architect, Keith Summerour. Sited on nearly 3 acres, the home welcomes with the gated driveway leading to the large motor court. This stunning estate is designed with entertaining in mind. The welcoming foyer is flanked on either side by the formal dining room and formal living room which leads to the bright stone garden room with French arched doors. The cozy family room is adjacent to the fireside kitchen with a La Cornue range, two Sub-Zero refrigerators, two dishwashers, ice maker, large center island and breakfast area. There is also a butlers pantry located adjacent to the kitchen. Upstairs is the owner’s suite with his and her baths and separate closets. Three additional bedrooms complete the second level of the home – one of these bedrooms has been converted into a stunning custom closet. On the third floor of the home is a great suite complete with sitting/TV/play room, one bedroom and full bathroom. On the terrace level of the home is a TV room, wine cellar and gym. In the separate carriage house is a kitchenette, living room, bedroom, full bath and two-car garage. The exterior of the home is equally as stunning as the interiors, featuring a pool, flat play yard and multiple terraces overlooking the mature landscaping, which was thoughtfully designed by John Howard with Howard Design Studio.
Courtesy of: Samuel G Bayne Ii – Atlanta Fine Homes Sotheby’s International
* This property might not FOR SALE at the moment you read this post; please check property status at Zillow link or Agent website link above*
More Tours of Homes in Georgia here:
- Stunning Contemporary Estate in Georgia Hits Market for $3,000,000
- This $4,625,000 Charming Home in Georgia is a Perfect Retreat for Your Family and Friends
- Amazing Custom Estate in Georgia Hits Market for $5,500,000
- This Happy Home in Georgia Listed for $3,900,000
- This $3,300,000 Stunning Estate Fulfills Your Enormous Dream in Georgia































