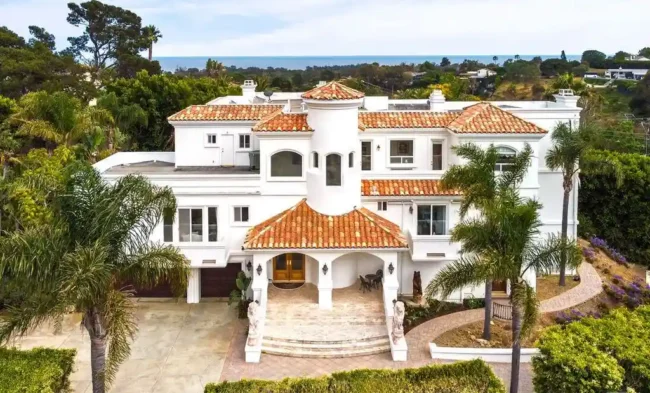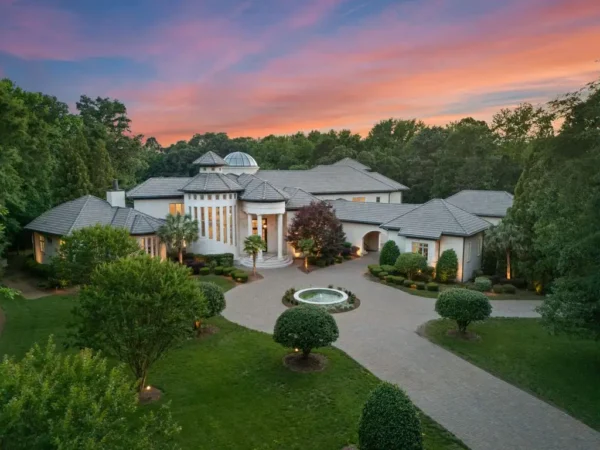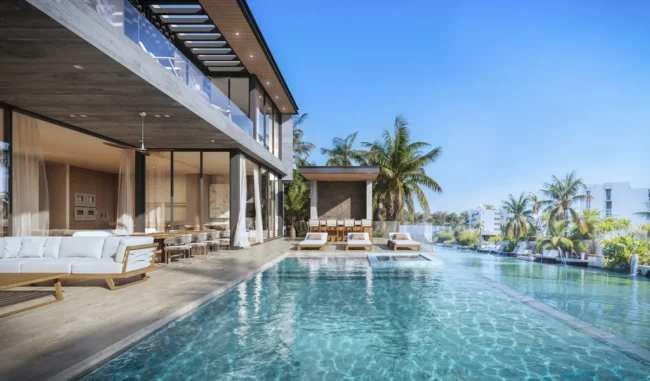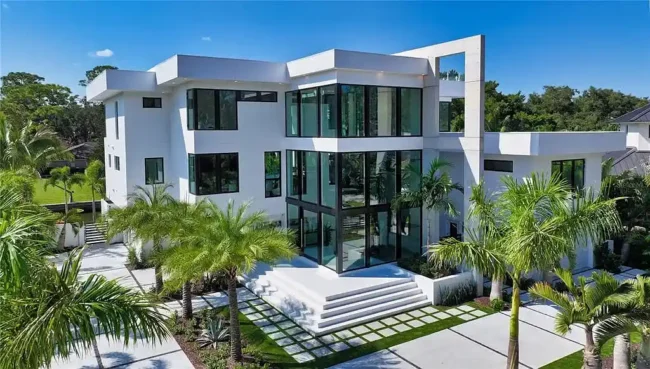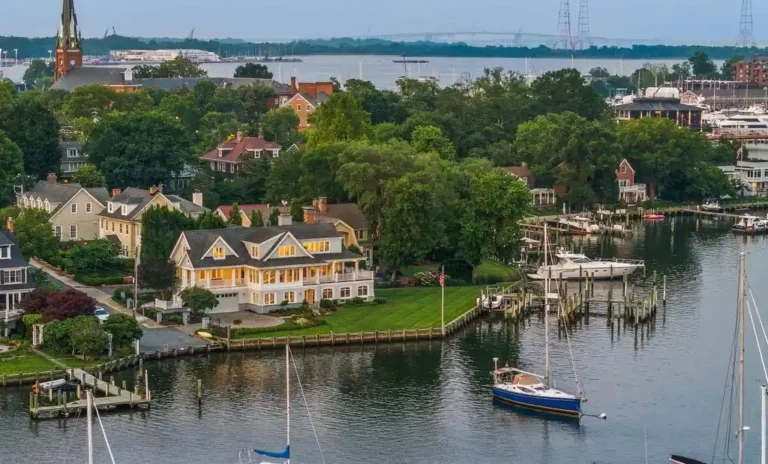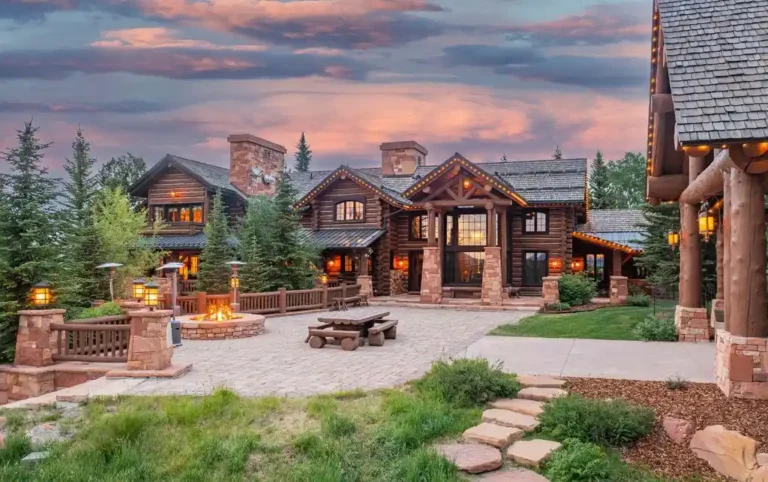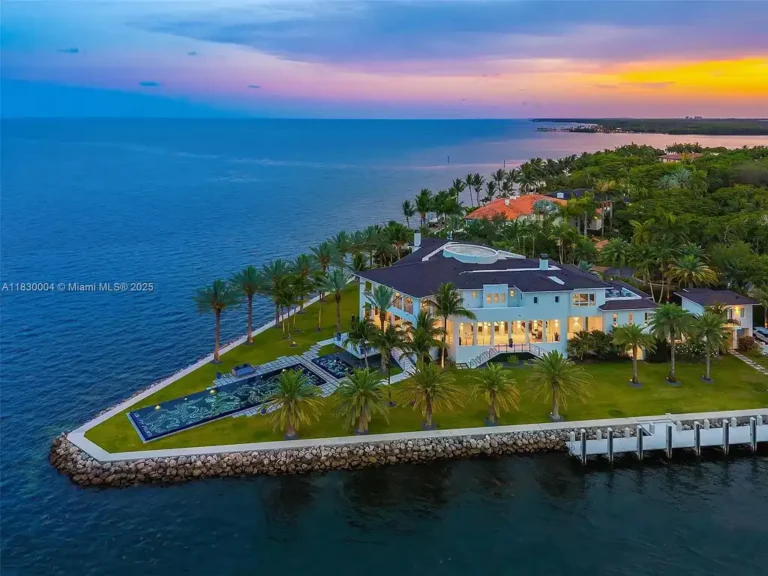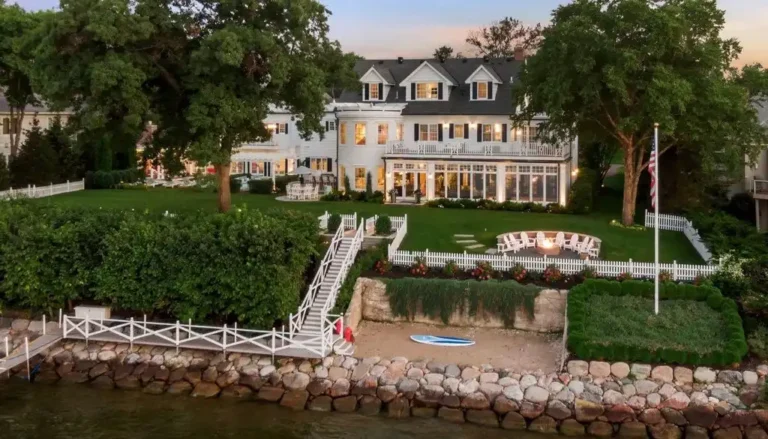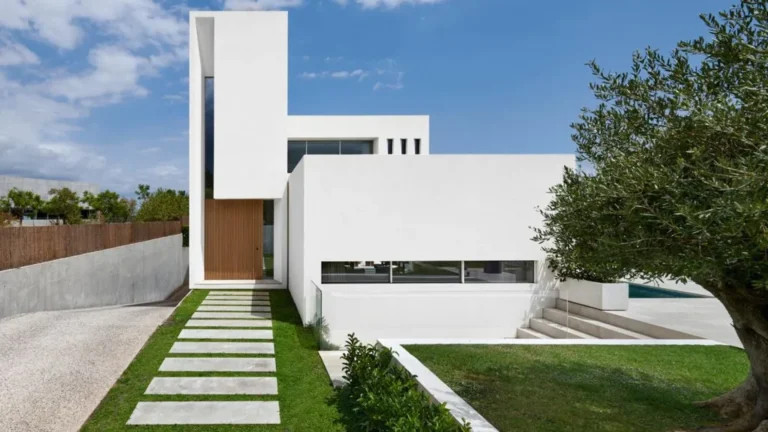Georgian Transitional Home in Beverly Hills hits Market $29.99 Million
Georgian Transitional Home in Beverly Hills is a new design and construction home now available for sale, this home located at 807 Cinthia St, Beverly Hills, California offering 7 bedrooms and 12 bathrooms with over 12,800 square feet of living spaces. Call Bob Hurwitz – Hurwitz James Company (Phone: (310) 477-8865) for more detailed and set a tour schedule of the Home in Beverly Hills.
The Home in Beverly Hills Information:
- Location: 807 Cinthia St, Beverly Hills, CA 90210
- Beds: 7
- Baths: 12
- Living: 12,855 square feet
- Lot size: 0.69 acres
- Built: 2019
- Listed by | Agent: Bob Hurwitz – Hurwitz James Company (Phone: (310) 477-8865)
- Listed at Zillow and Agent Website
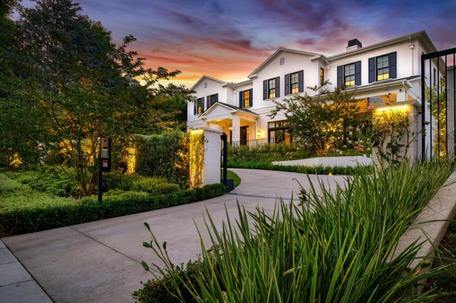
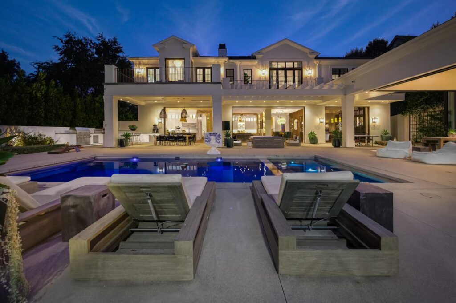
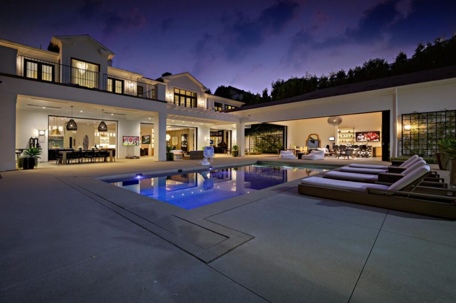
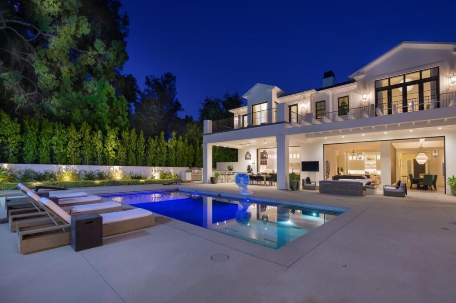
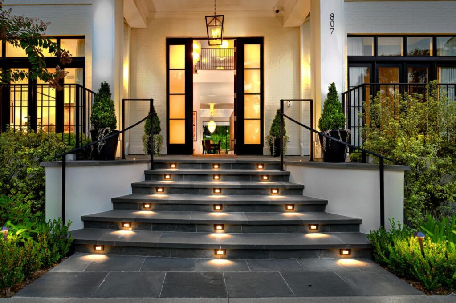
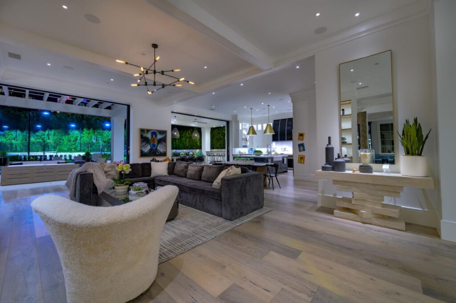
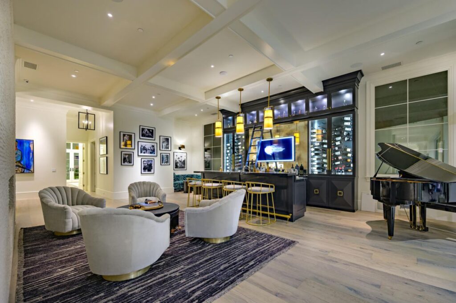
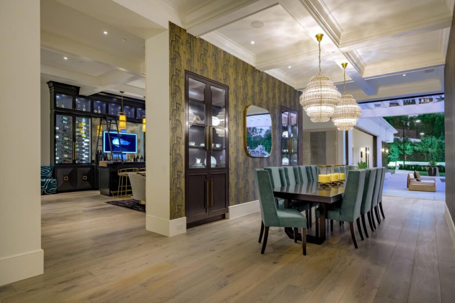
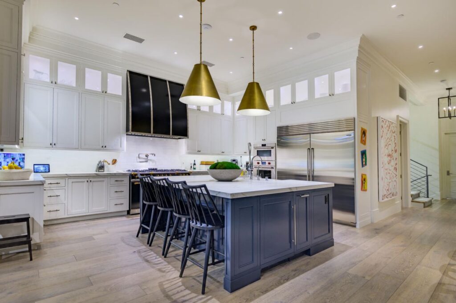
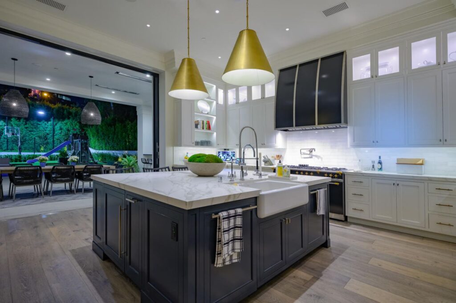
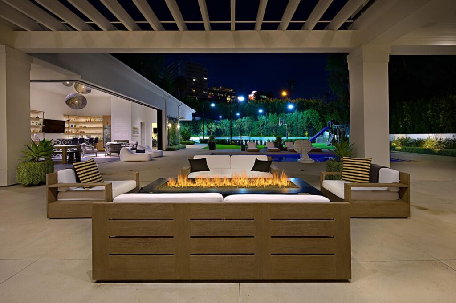
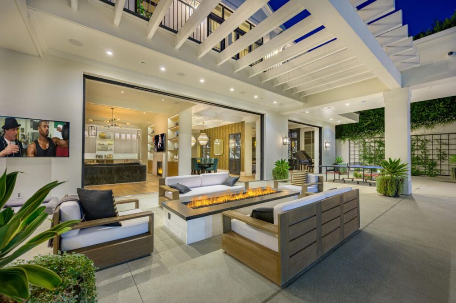
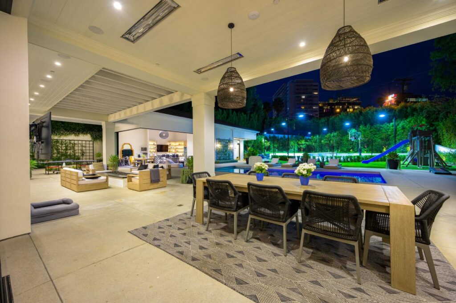
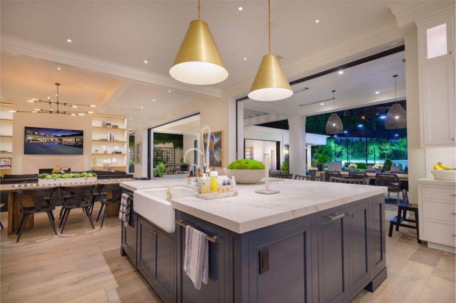
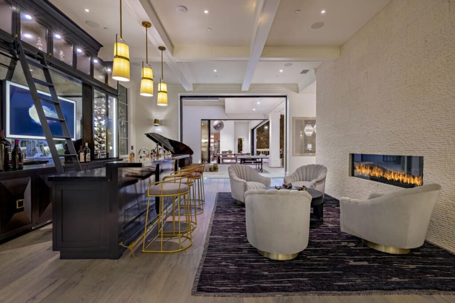
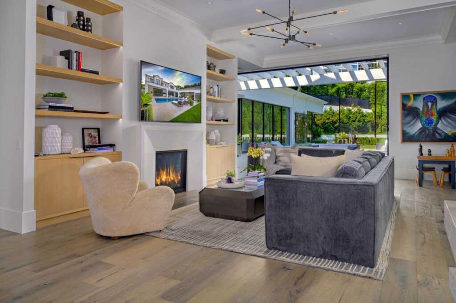
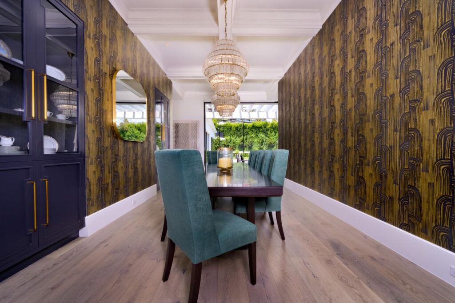
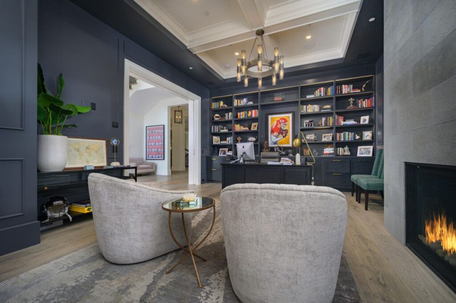
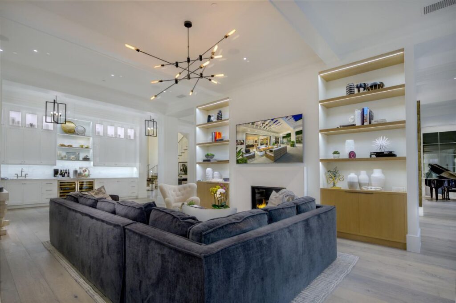
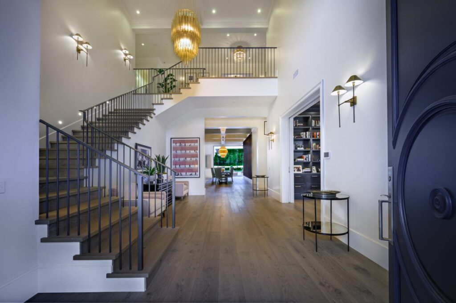
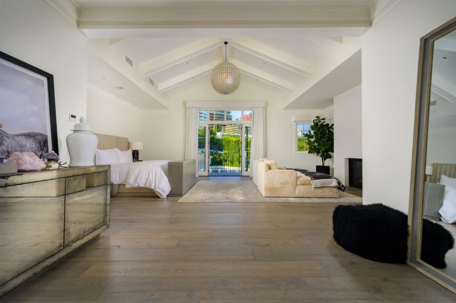
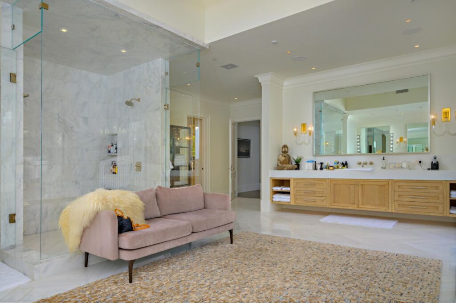
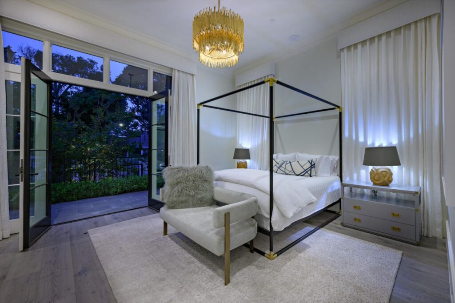
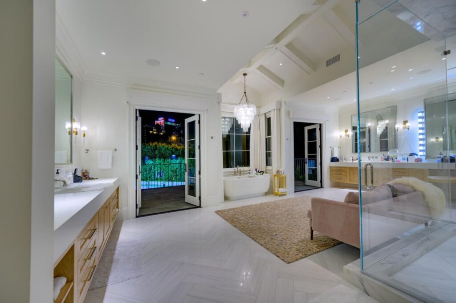
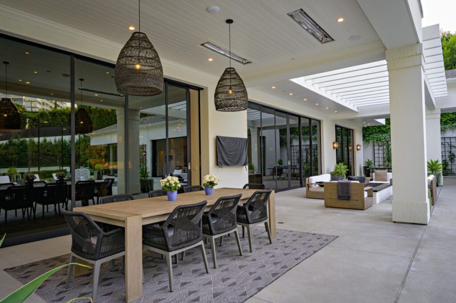
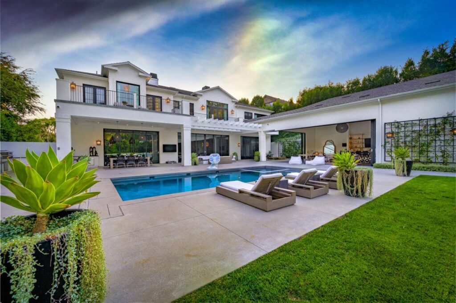
Text by the Agent: Four years in design and construction and completed in December 2019. Never before on the market, a truly spectacular Georgian Transitional estate by architect Philip Vertoch and interior designer Lada Webster. Pass through the dramatic 24 ft high entry to experience an elegantly realized open floor plan that is both ideal for entertaining on a major scale as well as intimate gatherings and family living. With no expense spared, features include a charming study was built in cabinetry and double doors to the front of the estate, fabulous chef’s kitchen open to a massive family room, a charming pub room with floor to ceiling wine storage and chiseled limestone fireplace wall. An extraordinary master suite with balcony overlooks the back of the estate, including the lighted tennis court, sparkling pool, and expansive grounds. Additional 6 bdrms and 10 baths. Phenomenal pool house with gym, 8+ car subterranean garage on a 30 thousand square feet flat lot, and the list goes on.
Photo credit / Source: Hurwitz James Company
* This property might not FOR SALE at moment you reading this post, please check status at Zillow link or Agent website link above*
More Tour of Homes in Beverly Hills here:
- Beverly Hills House with Extraordinary Living Spaces asks for $24 Million
- Beverly Hills Traditional House for Sale with An Asking Price $13 Million
- $25 Million Georgian Traditional Home for Sale in Beverly Hills
- $11 Million Trousdale Estates Contemporary Home in Beverly Hills for Sale
- One of the Great Estates in Beverly Hills on Market for $30 Million
















