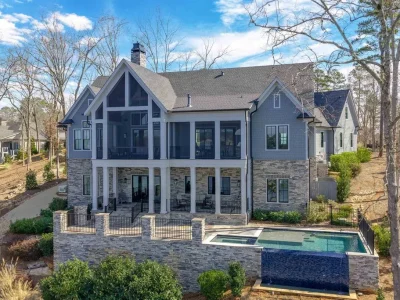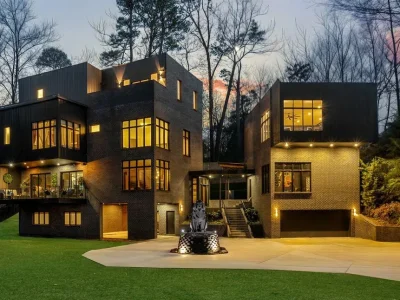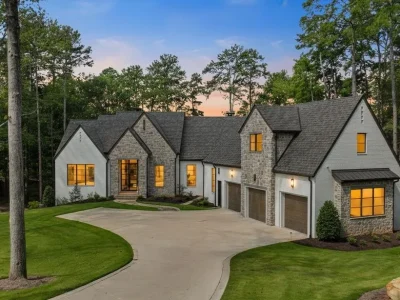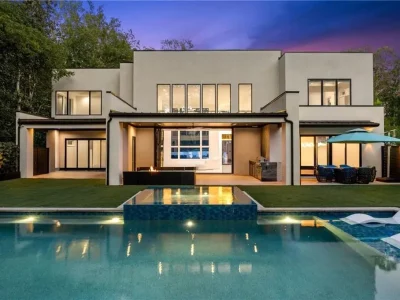Georgia’s $9 Million Gem: Luxe Smart Home Marrying Opulence and High-Tech Living
5135 Howard Rd, Cumming, GA 30040
Description About The Property
Welcome to Richmond Hill, a luxurious 15-acre estate at 5135 Howard Road in Cumming, Georgia. This 2016 smart home masterpiece combines opulence and technology, featuring state-of-the-art security, vaulted ceilings, and a screened pool area. The U-shaped architectural marvel maximizes privacy and offers year-round entertainment with a stone fireplace and outdoor kitchen. Beyond the main residence, the estate includes a high-end car garage, rustic guest log cabin, and professional landscaping with trails. Infrastructure highlights include a 600-amp service, backup generators, solar power, and smart home technology. Richmond Hill is not just a home but a lifestyle destination, providing unmatched luxury, security, and tranquility just an hour from Atlanta Airport.
To learn more about 5135 Howard Rd, Cumming, Georgia, please contact Gold Peach Realty, LLC – Nicole Van Den Bergh – (770) 283-1223 for full support and perfect service.
The Property Information:
- Location: 5135 Howard Rd, Cumming, GA 30040
- Beds: 12
- Baths: 10
- Living: 14,678 sqft
- Lot size: 15.43 Acres
- Built: 2016
- Agent | Listed by: Gold Peach Realty, LLC – Nicole Van Den Bergh – (770) 283-1223
- Listing status at Zillow
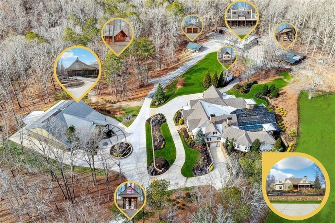
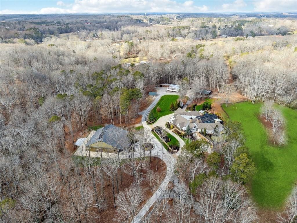
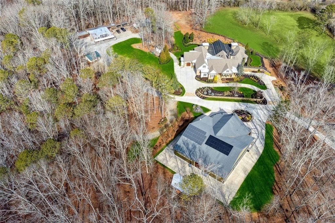
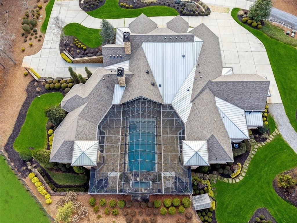
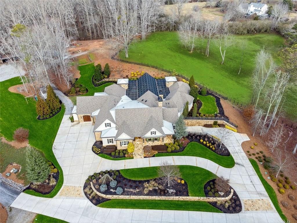
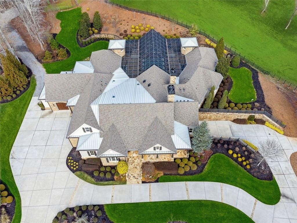
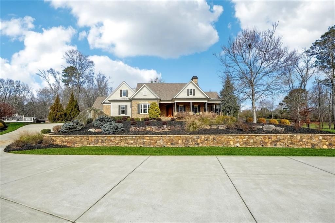
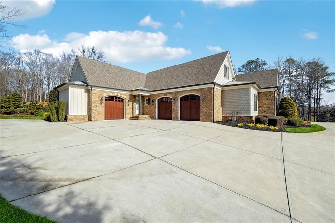
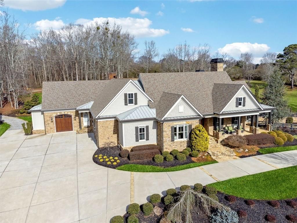
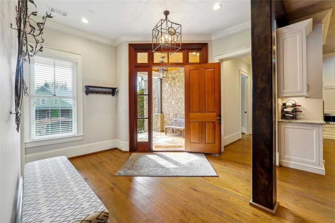
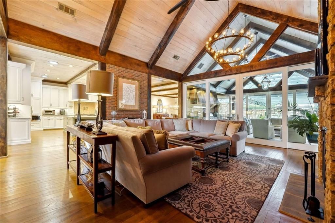
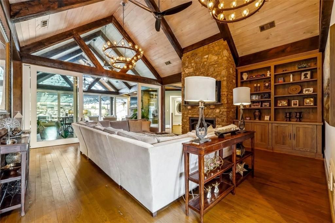
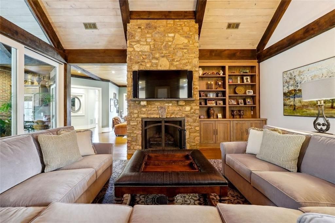
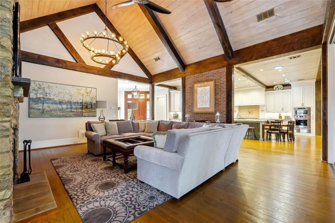
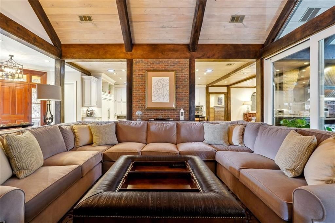
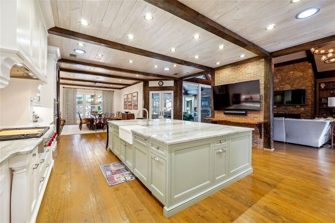
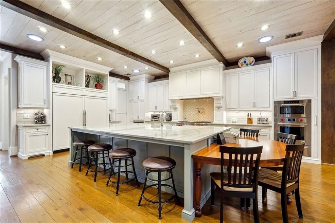
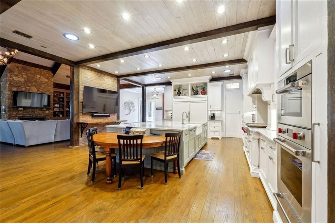
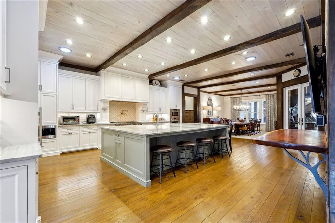
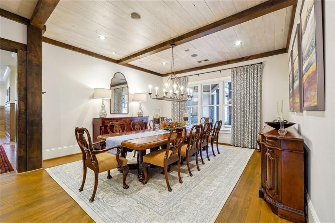
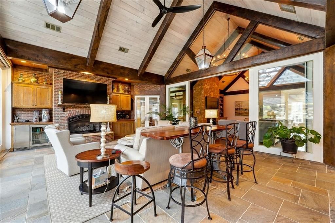
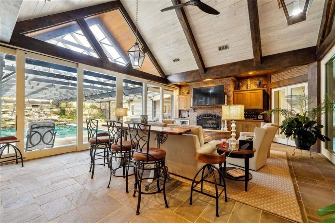
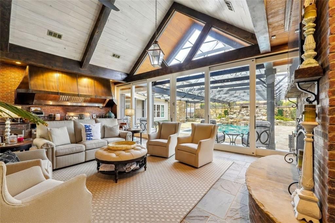
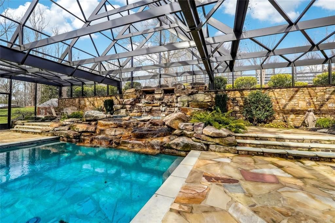
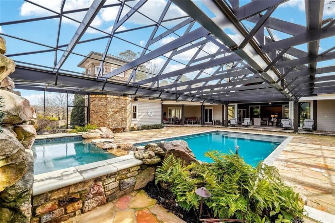
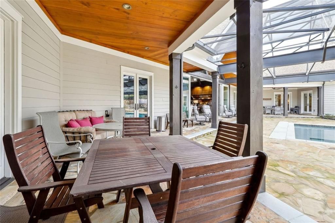
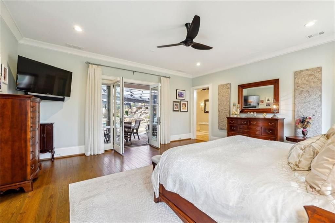
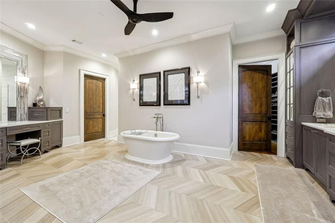
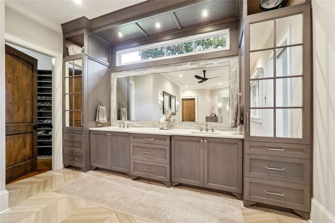
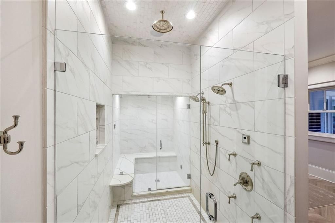
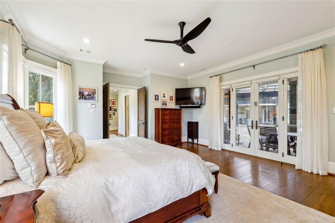
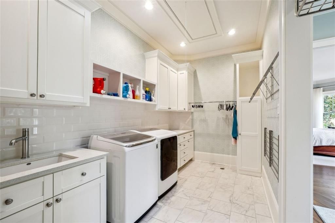
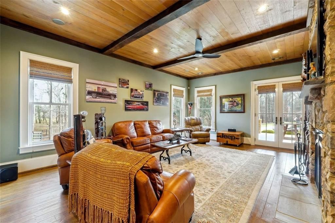
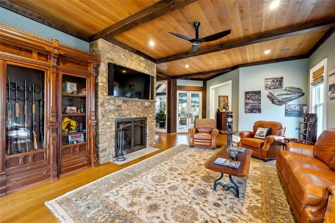
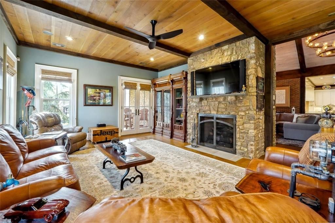
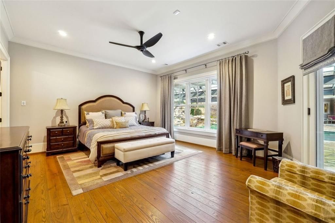
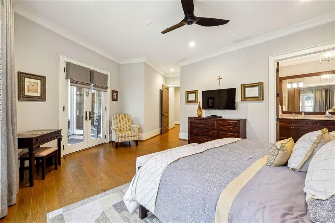
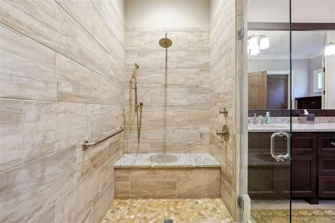
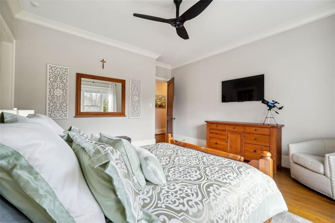
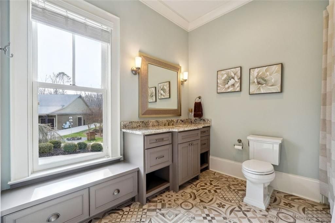
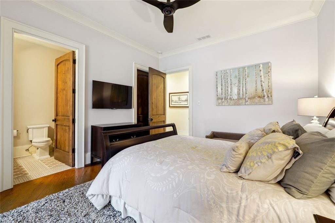
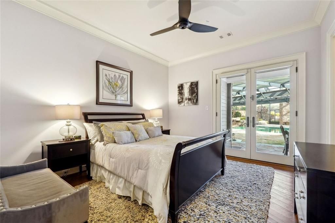
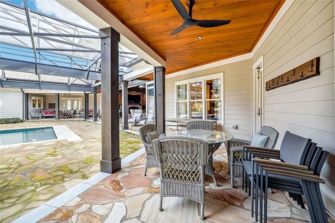
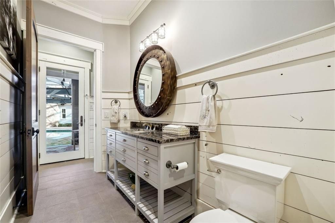
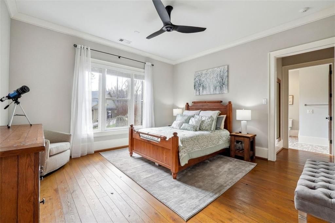
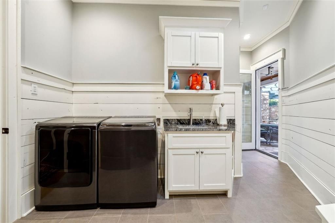
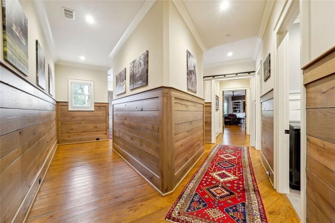
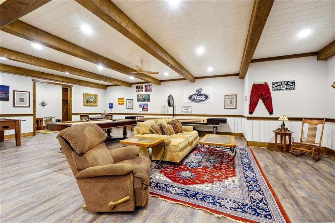
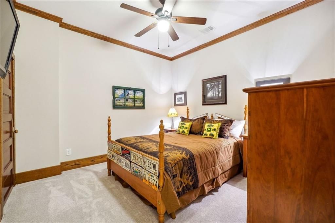
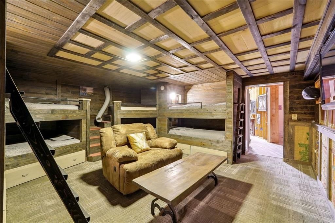
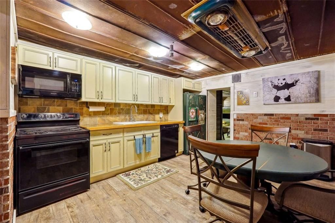
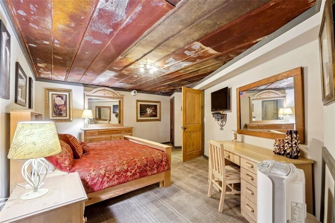
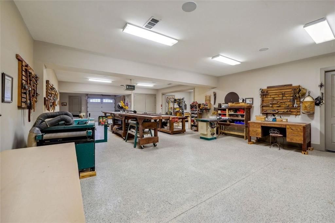
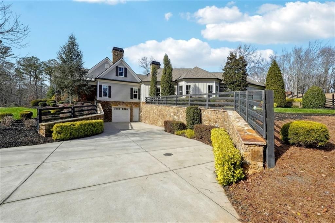
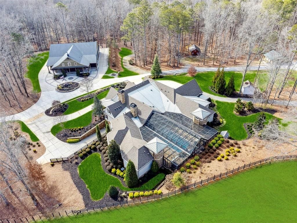
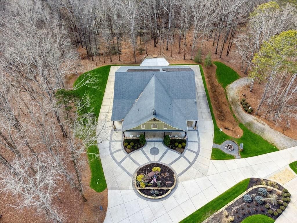
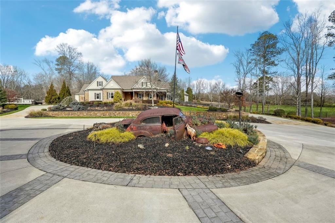
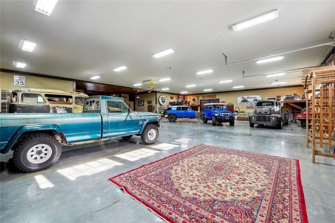
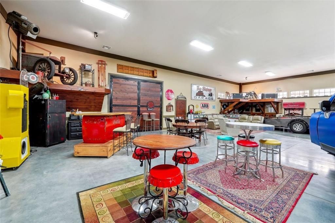
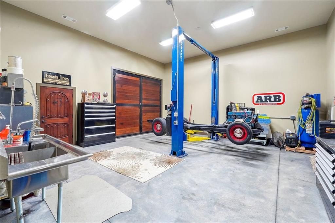
The Property Photo Gallery:




























































Text by the Agent: Welcome to Richmond Hill, a majestic 15-acre, 14,678 SqFt estate located at 5135 Howard Road in Cumming, GA, a testament to luxurious living and sophisticated security. Completed in 2016, this property’s heart is a custom-designed smart home featuring state-of-the-art security with a fallout shelter, automated systems, vaulted ceilings, and a screened pool area – a perfect blend of elegance and technology. Step inside to discover a U-shaped architectural marvel, where every room offers an opulent experience. The main residence is adorned with custom cabinetry, exquisite finishes, and a four-season space with a stone fireplace and an outdoor kitchen, ideal for entertaining year-round. The residence’s layout maximizes privacy and views, linking seamlessly with the outdoor pool area, embodying luxury in every detail. Richmond Hill’s grandeur extends beyond the main home. A 7,339 sq.ft building, doubling as a high-end car garage and workshop, caters to automotive enthusiasts with 1,200 sqft 2 bedroom guest quarters. The rustic 1 bedroom guest log cabin features a stocked pond, and the Western saloon-style building adds character and charm, offering unique spaces for endless possibilities, film production, and entertainment. The professional landscaping with trails, a creek, and cleared wooded areas invites outdoor exploration, activities, or equestrian living. The estate’s infrastructure is as impressive as its aesthetics, with a 600-amp service, backup generators, a solar system, and smart home technology throughout. This technology integrates seamlessly into daily life, managing everything from lighting to security with effortless control. Richmond Hill is more than just a home; it’s a distinguished lifestyle destination offering a unique blend of luxury, security, and tranquility. This estate stands as a testament to thoughtful design and meticulous attention to detail, creating an unparalleled living experience for the most discerning of buyers. Perfectly located, it combines the convenience of nearby shopping, dining, and entertainment with the privacy and security afforded by its distance from the city hustle. Just an hour from ATL airport, Richmond Hill is an idyllic retreat, ready to be the setting for a life of unmatched elegance and comfort. Building Details: Main Home: (14,678 sqft, Above Grade 7,339 sqft, Below Grade: 7,339 sqft). Custom Barn with 2nd floor living quarters: (2B/2B 7,400 sqft) Equipment Barn/Storage Buildings: (4,000 sqft) Log Cabin: (1B/1B 1,200sqft), Tree House (1B/1B) Stone Garage, Old-Time Gas Station, Bride/Pavillion. For more detailed information or to schedule a showing, please contact the listing agent. Disclaimer: All information deemed reliable but not guaranteed and should be independently verified. Contact the listing agent for more information or to schedule a private showing.
Courtesy of Gold Peach Realty, LLC – Nicole Van Den Bergh – (770) 283-1223
* This property might not for sale at the moment you read this post; please check property status at the above Zillow or Agent website links*
More Homes in Georgia here:
- A Custom-Built Georgia Lakefront Masterpiece at $6.25 Million
- In Georgia, a Distinctive Contemporary Masterpiece by Bongers Homebuilders Asks $4.2 Million
- Exceptional Georgia Lakefront Home With Refined Transitional Design Lists for $7.15 Million
- An Extraordinary Modern Estate by Bella Fine Homes Lists for $5.5 Million in Georgia
