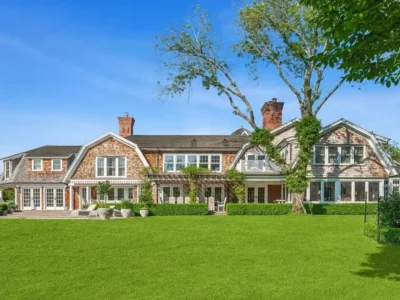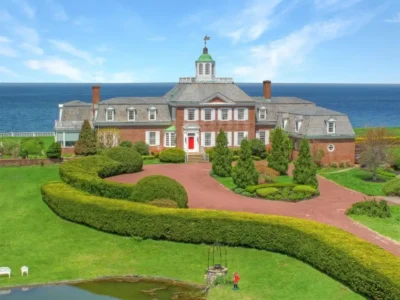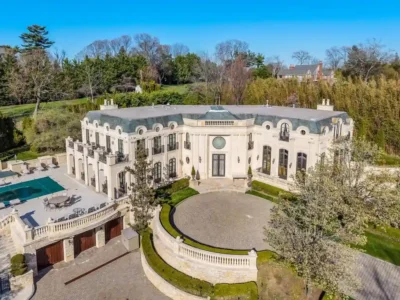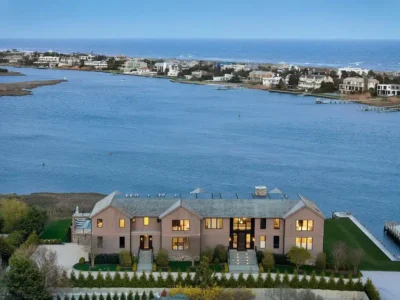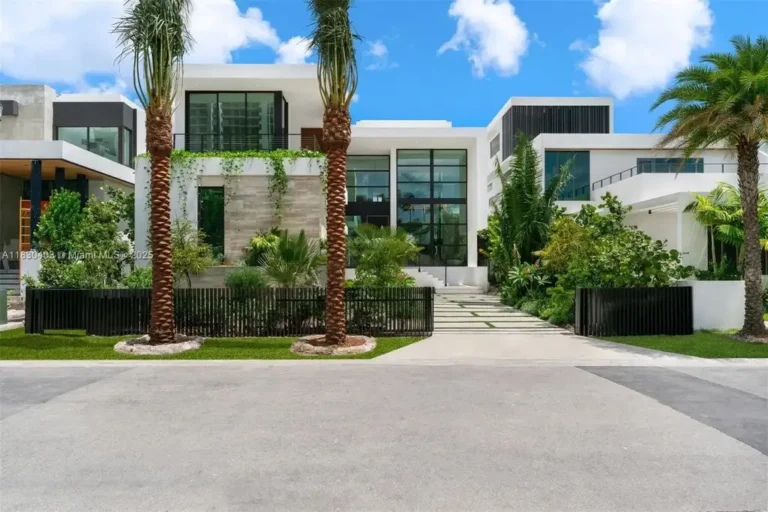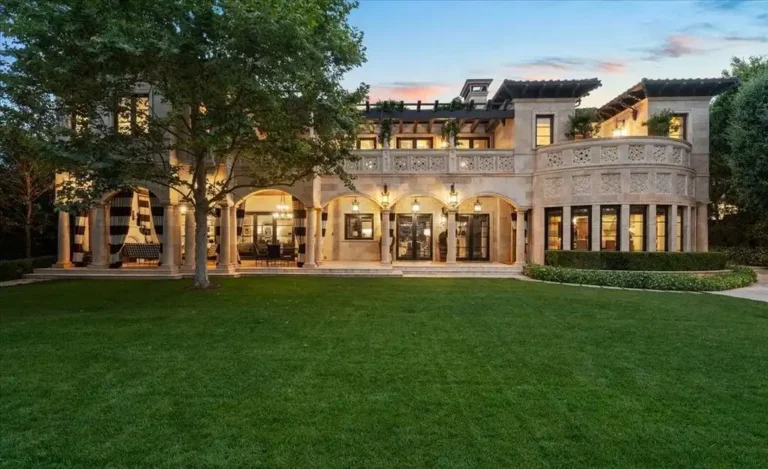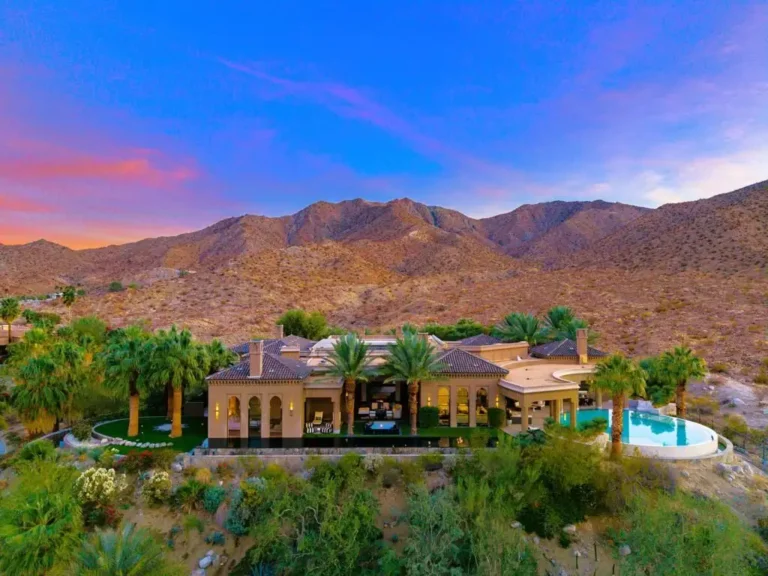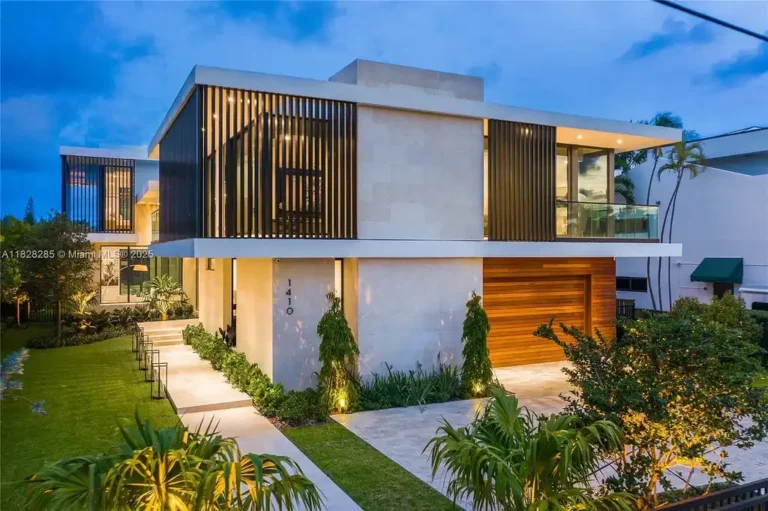Georgica Estate in New York Listed for $19.5 Million, Blending Classic Charm with Contemporary Comforts
253 Cove Hollow Rd, East Hampton, New York
Description About The Property
This stunning Georgica estate, perched on one of the highest elevations in the area, effortlessly blends modern comforts with historic charm. The meticulously restored 1906 main house features 7 bedrooms and 6 full and 2 half bathrooms across 6,481+/- sq. ft. The 2.93+/- acre property includes a guest house, a 3-car garage, a heated gunite pool with spa, stone patios, terraces, and beautiful gardens. The main house retains original details with added luxuries like Venetian plaster and a gourmet kitchen. Upstairs, the primary suite opens to a mahogany terrace. Additional features include a three-car garage with a recreation area and a pool house with a kitchen, bedroom, and living space. The estate surpasses the standards of many Georgica homes with its English gardens and year-round privacy.
To learn more about 253 Cove Hollow Rd, East Hampton, New York, please contact Douglas Elliman Real Estate 631-537-4144 – Paul Brennan – Associate Real Estate Broker for full support and perfect service.
The Property Information:
- Location: 253 Cove Hollow Rd, East Hampton, NY 11937
- Beds: 8
- Baths: 10
- Living: 6,481 sqft
- Lot size: 2.93 Acres
- Built: 1906
- Agent | Listed by: Douglas Elliman Real Estate 631-537-4144 – Paul Brennan – Associate Real Estate Broker
- Listing status at Zillow
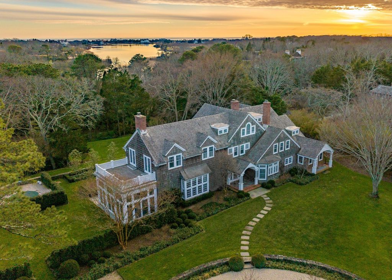
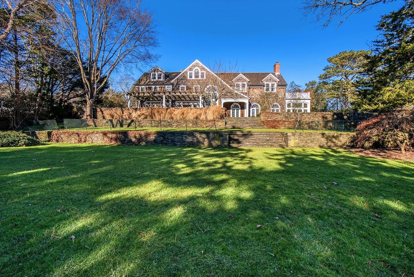
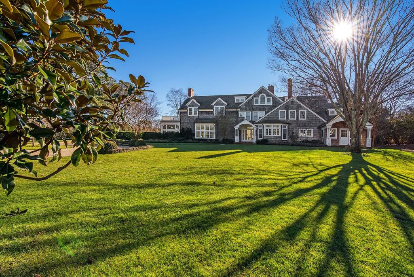
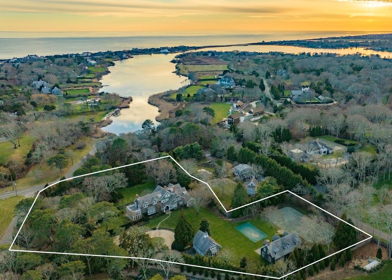
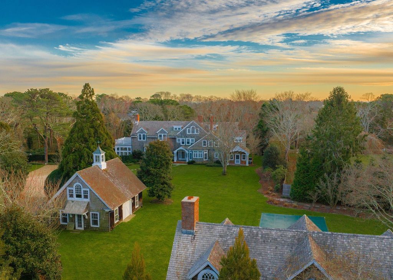
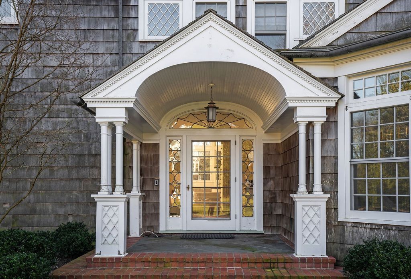
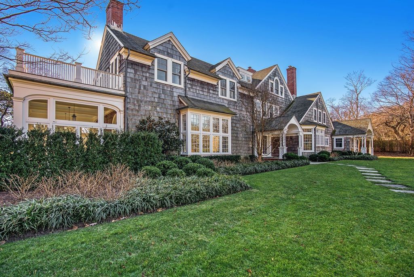
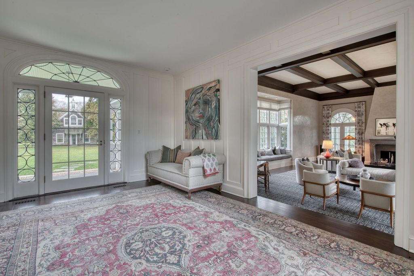
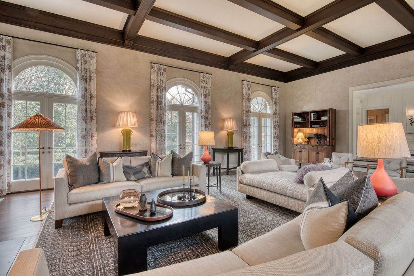
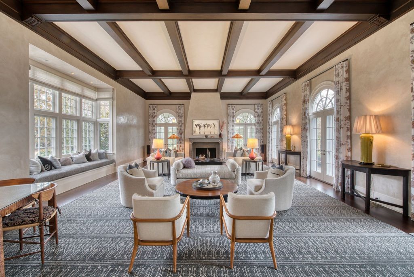
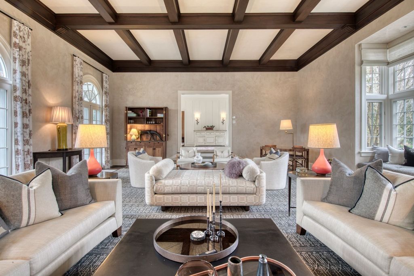
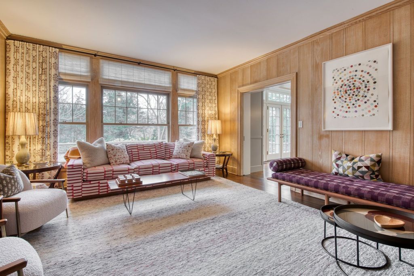
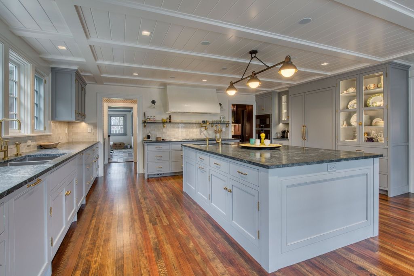
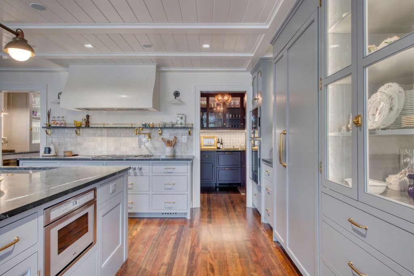
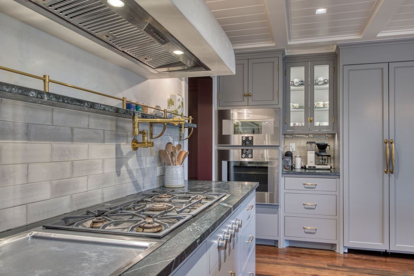
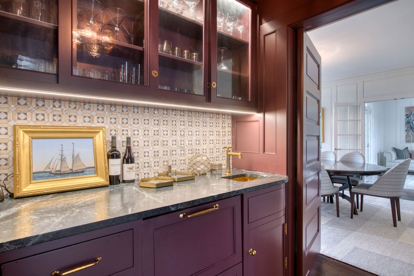
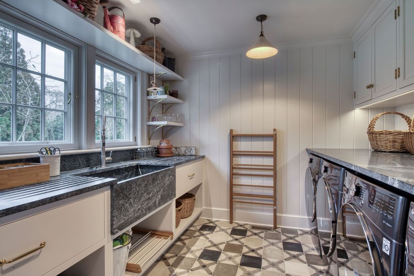
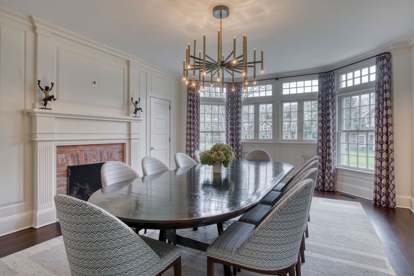
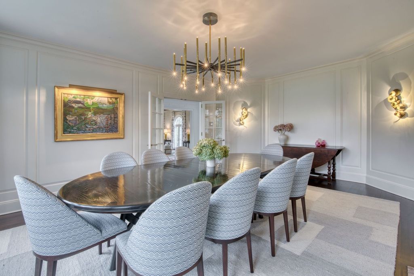
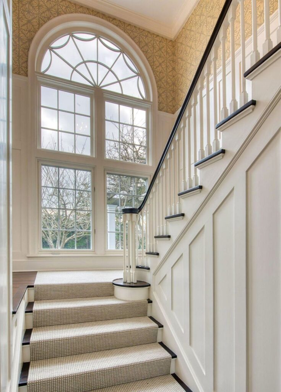
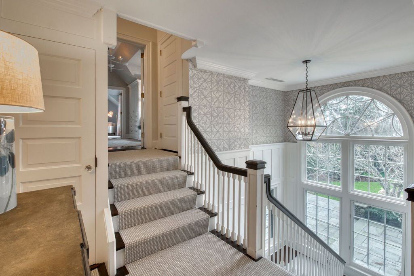
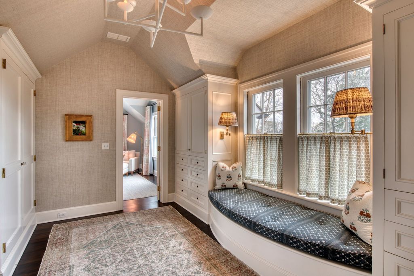
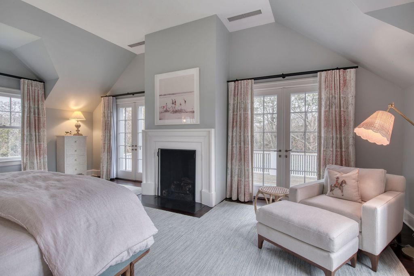
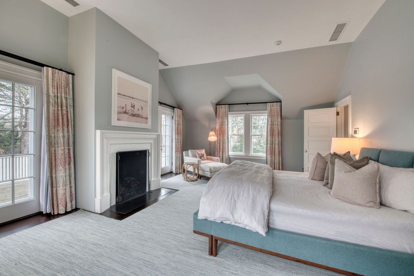
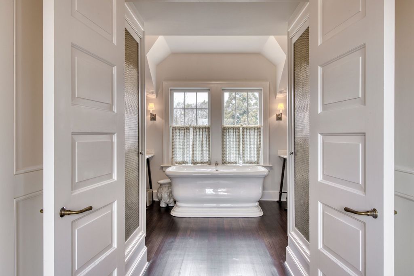
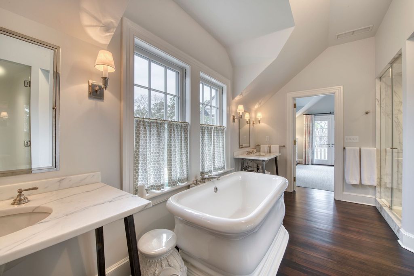
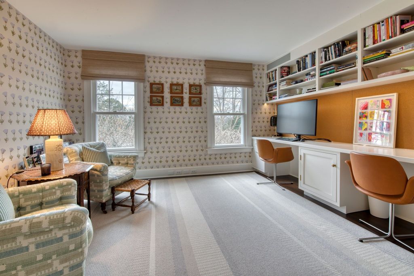
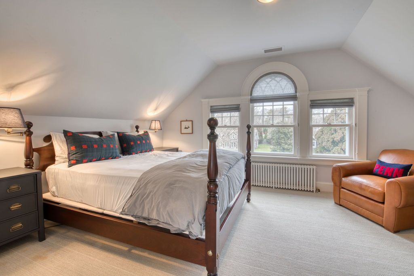
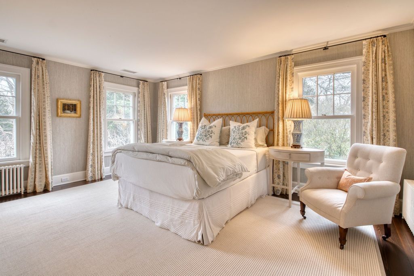
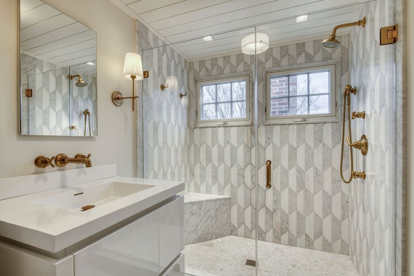
The Property Photo Gallery:






























Text by the Agent: This splendid Georgica estate poised on one of the highest elevations in Georgica seamlessly blends contemporary comforts and the timeless charm of its historic roots. Through a stately gated entryway and a long circular driveway, one enters the property to find a meticulously restored and thoughtfully renovated main house, originally built in 1906, featuring 7 bedrooms, 6 full and 2 half bathrooms over 6,481+/- sq. ft. of impeccable living space. The 2.93+/- acre property also encompasses an expansive guest house with an additional en suite bedroom, a detached 3-car garage, a heated gunite pool and secluded spa, plus multiple stone patios, terraces, and immaculate gardens. Inside the main house, the intricate details of the original home have been thoughtfully preserved with the addition of lavish enhancements, such as the Venetian plaster in the main living hall and the Spanish tile in the mudroom. Through the gracious entryway, one will find a formal dining room with fireplace which transitions to a striking bar made for entertaining, a large pantry with dual Sub-Zero wine coolers, and ultimately to the heart of the home: the stunning, brand-new kitchen. Equipped to perfection, the kitchen offers top-of-the-line Gaggenau appliances, a substantial center island and coffee bar, and opens to an expansive pergola-covered patio with built-in outdoor grill. One can relax or entertain in a grand living room with woodburning fireplace and walls of French doors, or a cozy family room with fireplace. A chic mudroom, laundry, and rear staircase complete the first level. Ascending upstairs, the primary bedroom suite boasts a spacious dressing room with built-in closets, a luxurious bath with steam shower and dual sinks, and a large fireplace. The suite opens to a mahogany terrace overlooking both the front and back yards. Four additional guest bedrooms, two en suite and one with a shared bath, an office, an entertainment room, and ample closets complete the second and third floors. Beyond the lush grassy lawn, two additional structures beckon. A three-car garage features a second-floor recreation and fitness area, along with a half bath. The 1,194+/- sq. ft. pool house doubles as a full guest house, offering a kitchen, bar, additional bedroom and bathroom, washer/dryer and a living and entertaining space with a grand fireplace, plus an outdoor shower and changing room. An expansive patio leads to the 25′ x 50′ gunite pool and full-sized tennis court just beyond. This three-acre estate with superb English gardens, professional landscaping, and year-round privacy surpasses the standards of many of Georgica’s most esteemed homes.
Courtesy of Douglas Elliman Real Estate 631-537-4144 – Paul Brennan – Associate Real Estate Broker
* This property might not for sale at the moment you read this post; please check property status at the above Zillow or Agent website links*
More Homes in New York here:
- An Architectural Triumph: $24M Shingle-Style Home by John David Rose Redefines Refined Living
- Classic Coastal Luxury: $9.999M Long Island Sound Estate Built in 1935 with Unrivaled Panoramic Vistas
- New York Luxury Redefined: $12.9M Estate on 1.4 Scenic Acres with Panoramic Water Vistas
- New York’s Ultimate Waterfront Luxury: A Custom-Built Estate Listed for $24.75 Million
