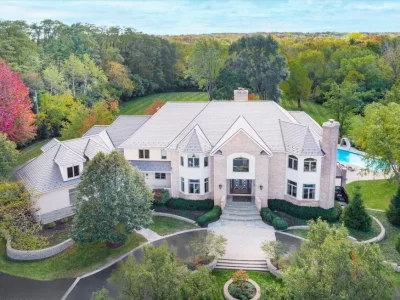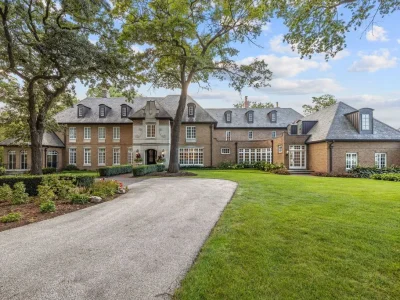Gorgeous Nantucket-Inspired Home with Exceptional Finishes for Sale in Northbrook, IL at $2.35M
833 Cedar Ln House in Northbrook, Illinois
Description About The Property
This custom home located in Northbrook, IL 60062 is an epitome of luxurious living with Nantucket-style architecture and high-end finishes spread across a spacious 9,512 sqft living space. The property boasts 5 bedrooms, 8 bathrooms, and is situated in the sought-after Highlands neighborhood. The house features exceptional trim work, 10′ ceilings, French hand-hewn white oak floors, and arched doorways. The main floor comprises a coffered ceiling office, a cozy living room with a fireplace, a chef’s kitchen with Wood-Made cabinets, Subzero fridge, Wolf cooktop, double ovens, and two dishwashers. The family room on the first floor features a 20′ vaulted ceiling and French doors leading to a Bluestone patio with a fireplace. The second floor has four spacious bedrooms with ensuite bathrooms, a playroom, and a luxurious primary bedroom with a balcony facing the backyard. The finished basement features a family room, a kitchen with a fireplace, a craft room, a large playroom, a home theatre, and a gym. Other features include professional landscaping, a heated garage floor, and an EV charger. The property is conveniently located near schools, library, and train station, making it a perfect blend of comfort and elegance.
To learn more about 833 Cedar Ln, Northbrook, IL 60062, Illinois, please contact Helen Larsen 847-420-0156 – Coldwell Banker Realty for full support and perfect service.
The Property Information:
- Location: 833 Cedar Ln, Northbrook, IL 60062
- Beds: 5
- Baths: 8
- Living: 9,512 sqft
- Lot size: 0.43 Acres
- Built: 2007
- Agent | Listed by: Helen Larsen 847-420-0156 – Coldwell Banker Realty
- Listing status at Zillow
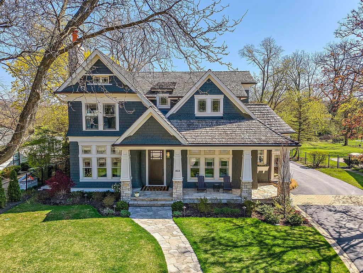
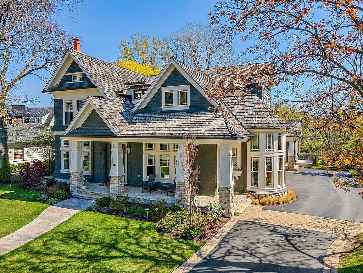
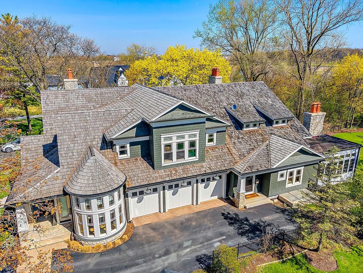
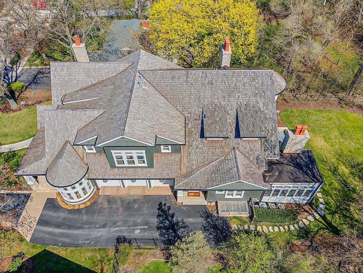
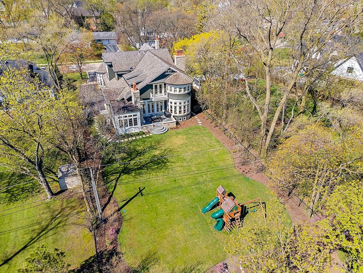
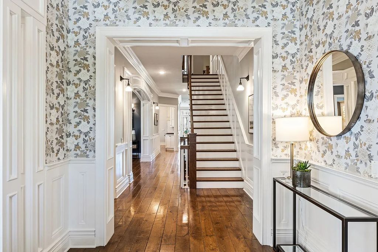
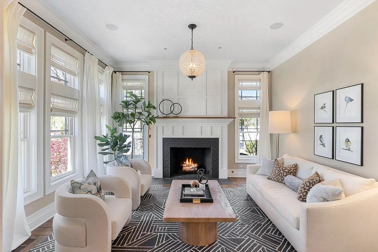
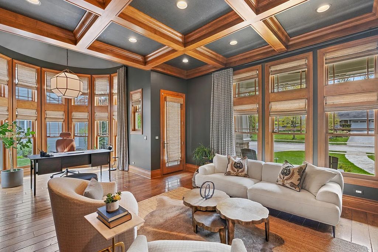
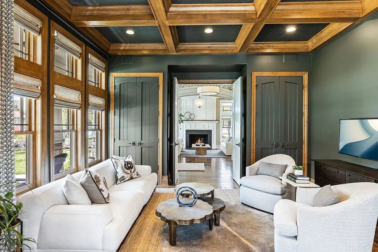
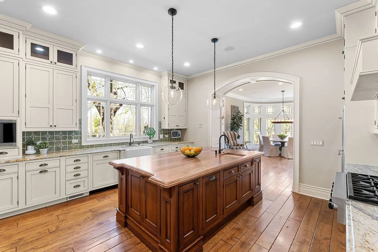
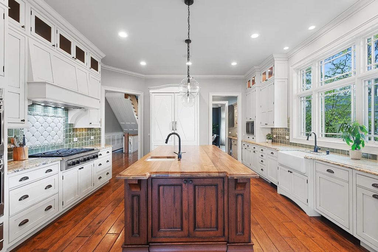
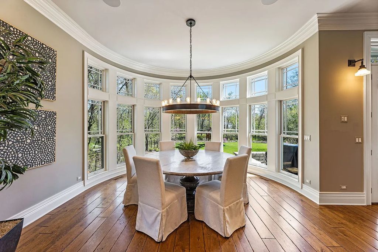
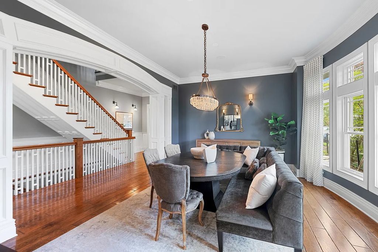
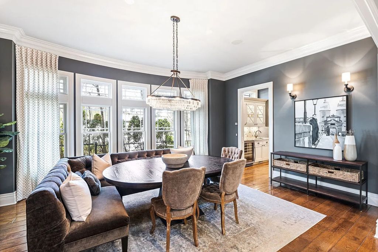
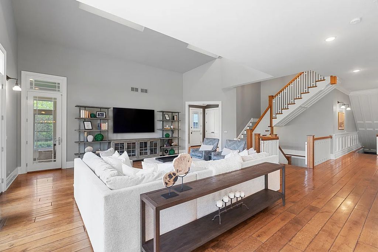
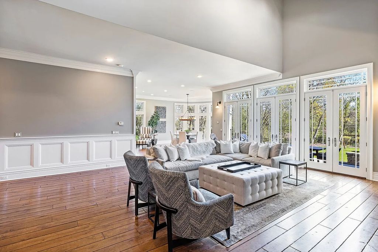
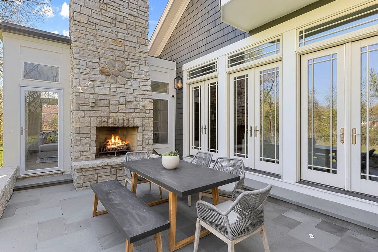
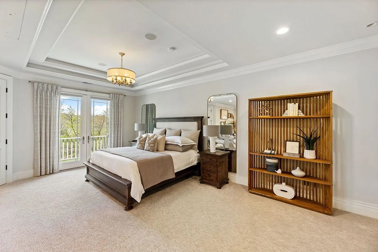
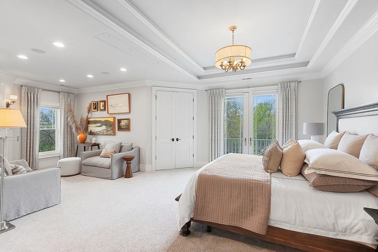
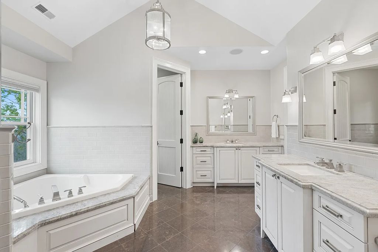
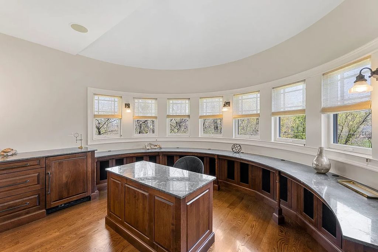
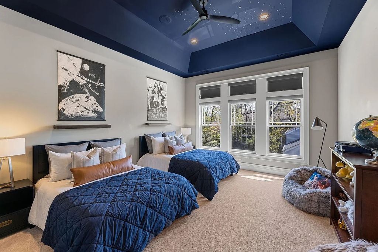
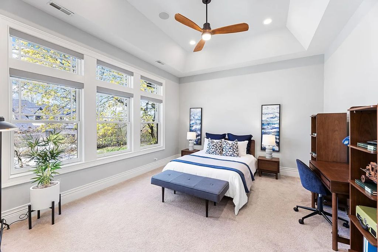
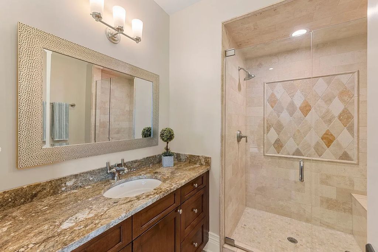
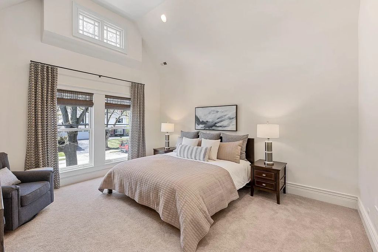
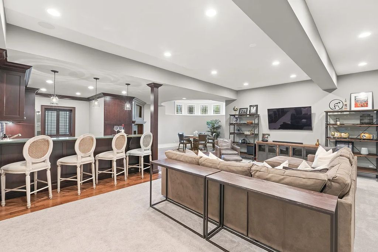
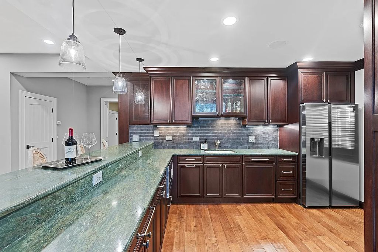
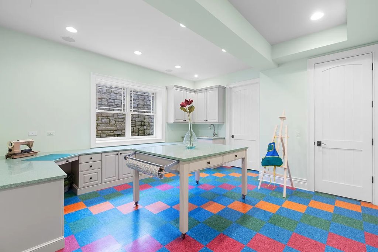
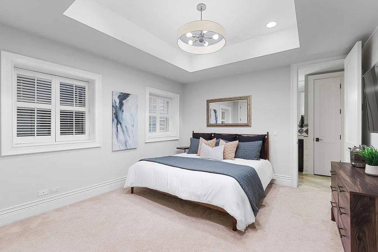
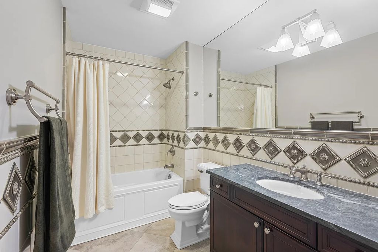
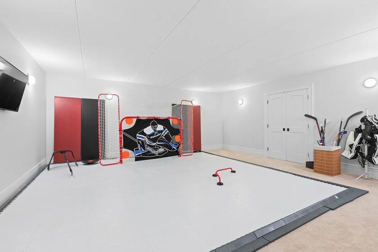
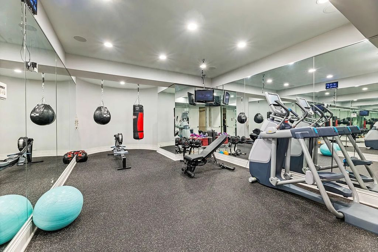
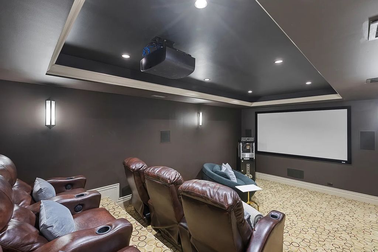
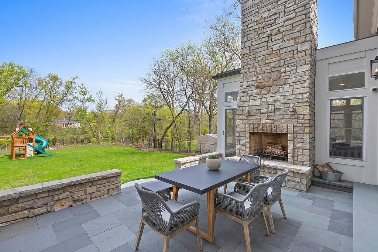
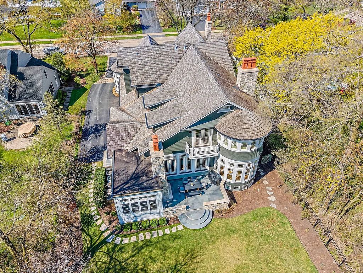
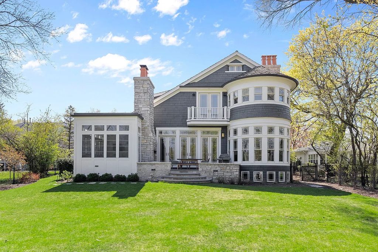
The Property Photo Gallery:




































Text by the Agent: This extraordinary Nantucket style custom home was built with no expense spared on a large fabulous lot in the Highlands. Spectacular finishes truly make this home one of a kind. 10′ ceilings, French hand-hewn white oak floors, arched doorways, 8’doors throughout. The trim work is like no other. You’ll fall in love as you walk in, first floor office with coffered ceiling and inviting living room with fireplace. Office has it’s own door, good for a professional who needs an office with direct outside door. Kitchen with everything you could need. Large wood island, Wood-Made cabinets with matching Subzero frig, Wolf cooktop, double ovens, 2 dishwashers. Large walk-in pantry and butler pantry/bar as you enter the dining room. Separate eating area with a view of backyard. First floor family room with 20′ vaulted ceiling and French doors to Bluestone patio and fireplace. Also, 3 season room with fireplace. From the 3-car garage you enter the mudroom and a second mudroom equipped with a dog shower. 2 staircases going up, and 2 to the basement. 5 fireplaces, 2 powder rooms on main floor. 1 powder room and ensuite full bath with guest bedroom in the basement. Upstairs are 4 very generous bedrooms all with ensuite baths and walk-in closets. You enter a charming little playroom or safe room through a hidden Murphy door. Super-size 2nd floor laundry! Primary bedroom with Spa-like bath and large walk-in master closet. Enjoy the fireplace and sitting area. Also, separate office and balcony facing the backyard. Finished basement adds 3,300 sq ft of living space w/9′ ceilings throughout. Family room, kitchen with separate eating area and fireplace. Guest room and full bath, craft room with closet w/ second washer/dryer hookup. Large playroom currently used as a hockey room. Home theatre, and gym. Professional landscaping was beautifully redone in 2021 with underground sprinklers and lighting in front and back. Exterior of home repainted in 2021. Heated garage floor. Equipped with EV Charger. Perfect location, close to town, schools, library, and train.
Courtesy of Helen Larsen 847-420-0156 – Coldwell Banker Realty
* This property might not for sale at the moment you read this post; please check property status at the above Zillow or Agent website links*
More Homes in Illinois here:
- Resort-Style Living Defines This $2,495,000 Spectacular Estate in Illinois
- An Extraordinary 36-Acre Countryside Estate in Illinois Lists for $8.495M
- Bold and Beautiful: $4.5M Illinois Brick Estate Offers Secluded Luxury on the Water
- English Manor: An Extraordinary Architectural Gem in Illinois Listed at $3,995,000
