Gorou Banda by SAOTA, A Riverfront Sanctuary Shaped by Climate and Culture
Architecture Design of Gorou Banda
Description About The Project
Gorou Banda by SAOTA is a contemporary riverfront home in Niamey, Niger, blending family living with regional climate-responsive architecture and panoramic Niger River views.
The Project “Gorou Banda” Information:
- Project Name: Gorou Banda
- Location: Niamey, Niger
- Site Area: 9 000 m2
- Project Area: 7 570 m2
- Designed by: SAOTA
A Climate-Responsive Family Oasis Along the Niger River
Set on the tranquil banks of the Niger River in Niamey, Niger, Gorou Banda by renowned South African firm SAOTA is a bold yet context-sensitive residential retreat that balances contemporary aesthetics with deep respect for local climate and lifestyle. Envisioned as a multi-generational family home, this architectural work articulates fluid open-plan living with discreet private zones, all grounded in an approach that maximizes comfort amid Niger’s arid environment.
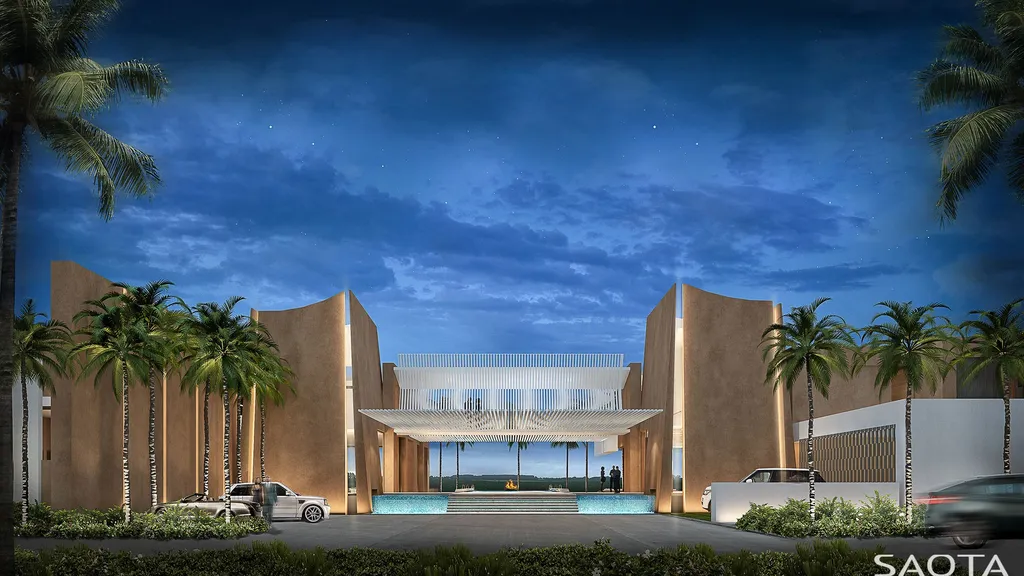
“From the beginning, our goal was to create a structure that breathes with its landscape,” shared the SAOTA design team in an interview with Luxury Houses Magazine. “The home isn’t just located on the river—it’s designed around it, framing views and allowing the climate to shape our architectural response.”
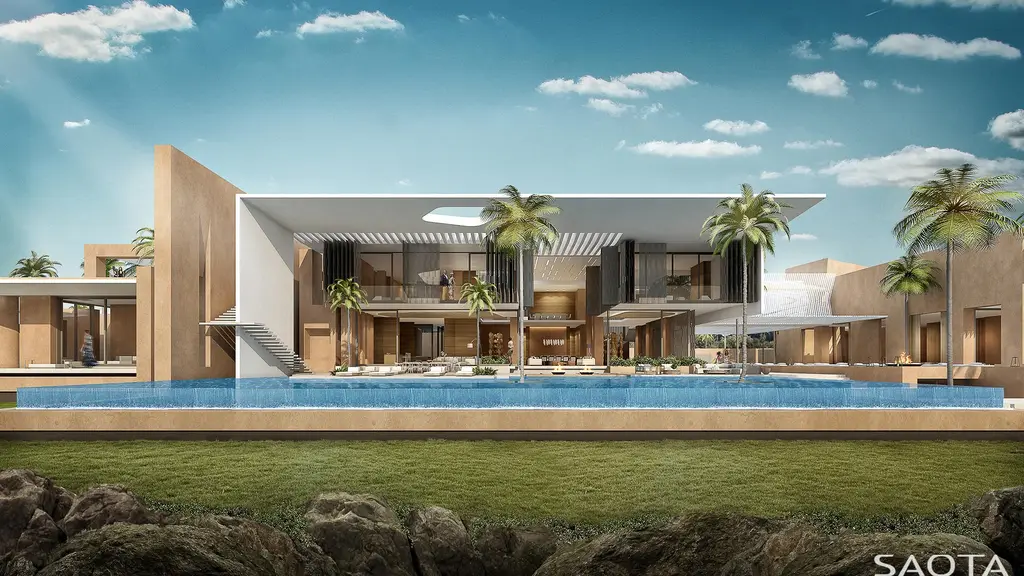
Designing for Climate, Culture, and Connection
The architectural language of Gorou Banda is minimalist yet grounded, with clean horizontal lines, expansive overhangs, and deep shaded terraces that protect from the sun while welcoming cross breezes. The house sits lightly on the land, oriented to embrace prevailing winds and optimized for passive cooling.
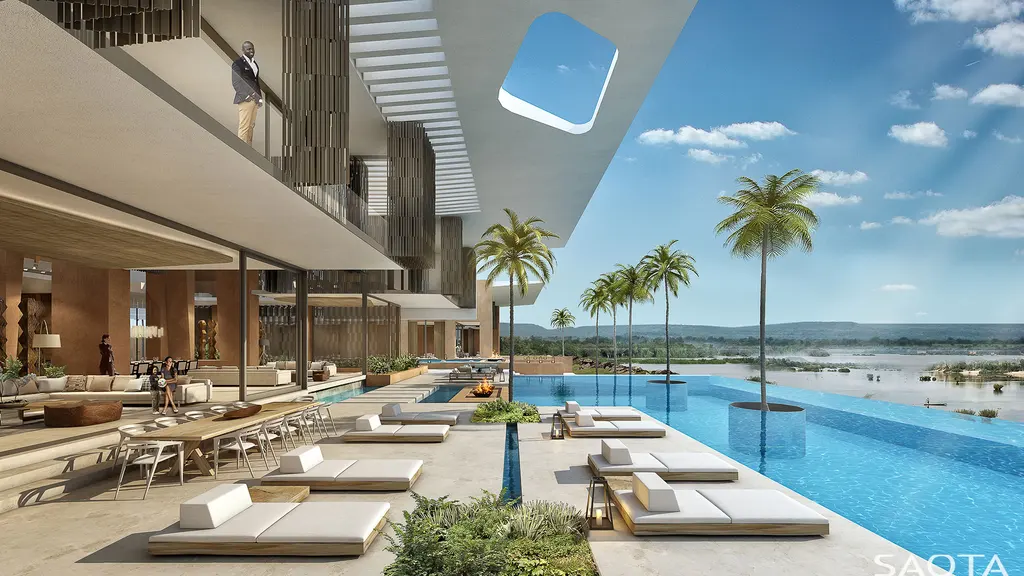
“Our approach in Niamey required an architectural humility—where climate, not form, dictated the rules,” explained the lead architect. “We studied the movement of air, the sun’s angle, and thermal mass to inform everything from materiality to room placement.”
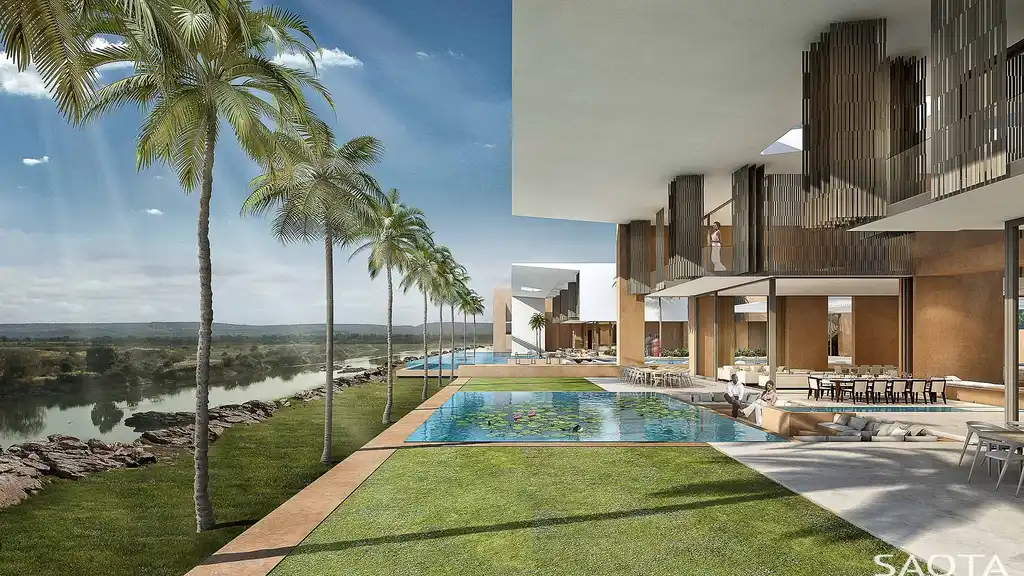
The central courtyard acts as a climatic moderator—an internal oasis that cools the surrounding spaces and offers a shaded gathering area. Living and entertainment areas flow seamlessly from interior to exterior, always maintaining a visual or physical connection to the Niger River, whose shimmering presence becomes an integral part of the home’s daily rhythm.
A Spatial Experience of Togetherness
Built for an extended family who values shared experience and hospitality, Gorou Banda incorporates multiple entertainment spaces, including a large open-plan living room, family lounges, outdoor dining zones, and a riverside pool deck.
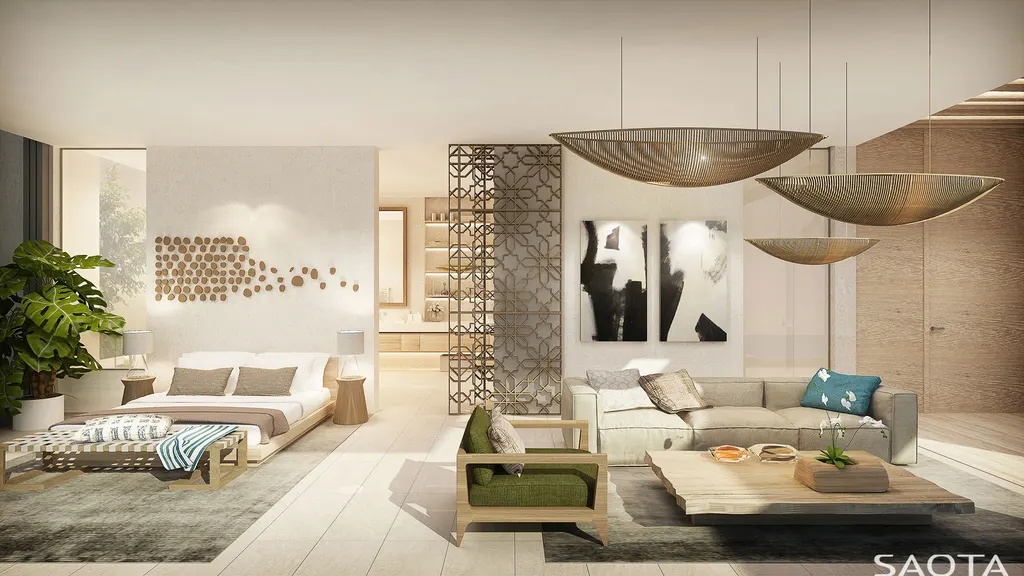
“It was important that this home supported a layered lifestyle—where private reflection and collective joy could coexist,” noted the SAOTA architect. “That’s why we created clear spatial hierarchies that allow for both openness and retreat.”
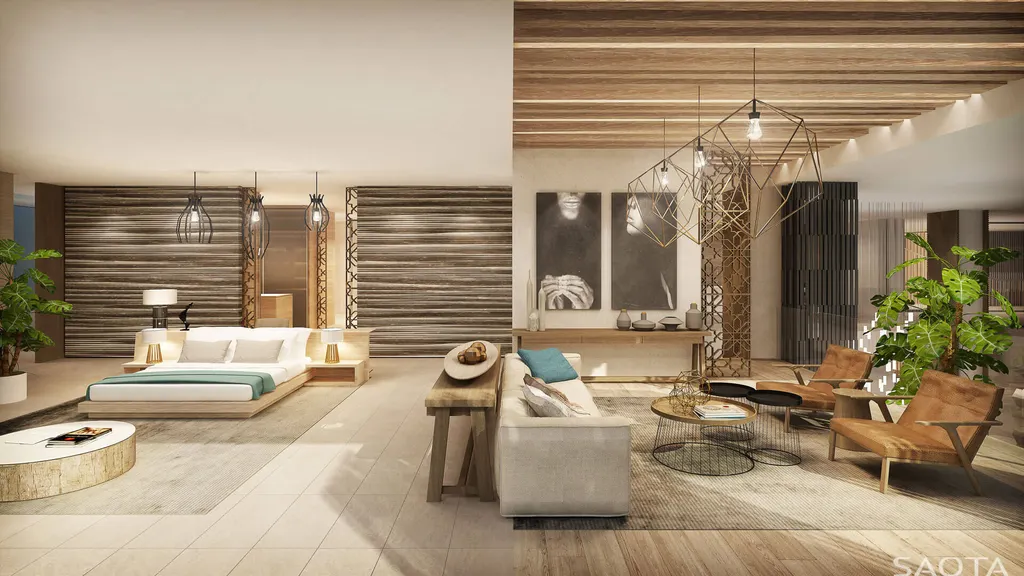
Bedrooms and private suites are strategically placed for privacy, while still offering views of the landscape. A guest wing, cinema room, and rooftop terrace further extend the home’s capacity for hosting while reinforcing the connection between indoor and outdoor living.
SEE MORE: Hourglass Concept House by STATE of Architecture, A Sculptural Villa of Silence and Sophistication
Materiality Rooted in Place
Material selection was guided by environmental performance, local availability, and timeless simplicity. Sand-colored render, perforated screens, and textured stone surfaces recall the Sahelian vernacular, while offering resilience against heat and dust.
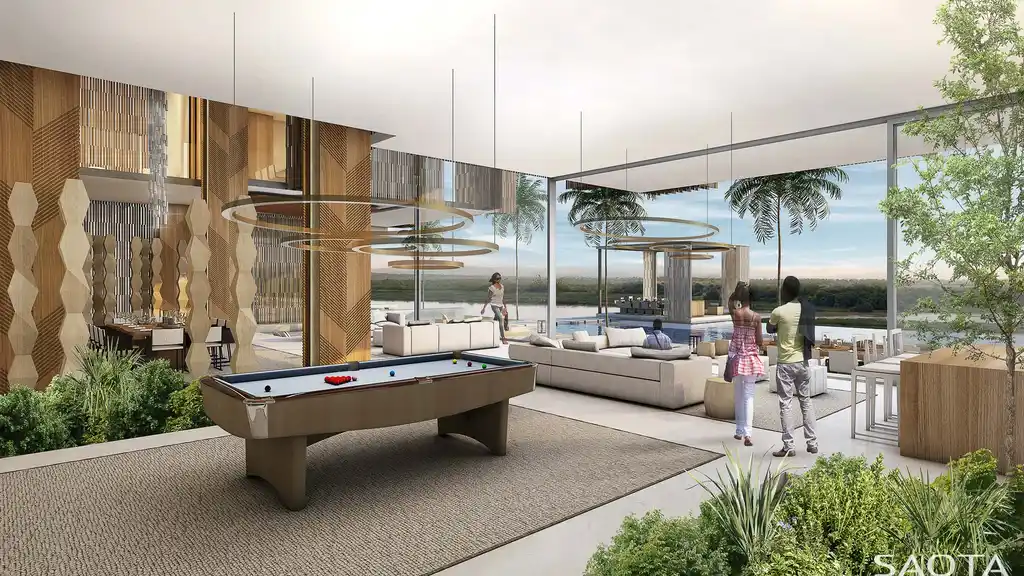
“We avoided overly polished surfaces or imported finishes. Instead, we embraced tactile materials that age with grace under the desert sun,” the team shared. “The architecture doesn’t try to dominate the site—it settles into it.”
Timber detailing, handcrafted screen elements, and earth-toned finishes were incorporated to soften the stark geometry and to reflect the cultural heritage of the region. Even the landscaping—featuring native plants and dry gardens—is designed for low water consumption and ecological integration.
A River-Connected Lifestyle, Elevated
With Gorou Banda, SAOTA has delivered a climate-adaptive residence that respects its geography while offering refined, modern luxury. It is a home grounded in Niamey’s landscape, shaped by the rhythms of wind, water, and communal life—crafted not only as a shelter but as a sensory journey.
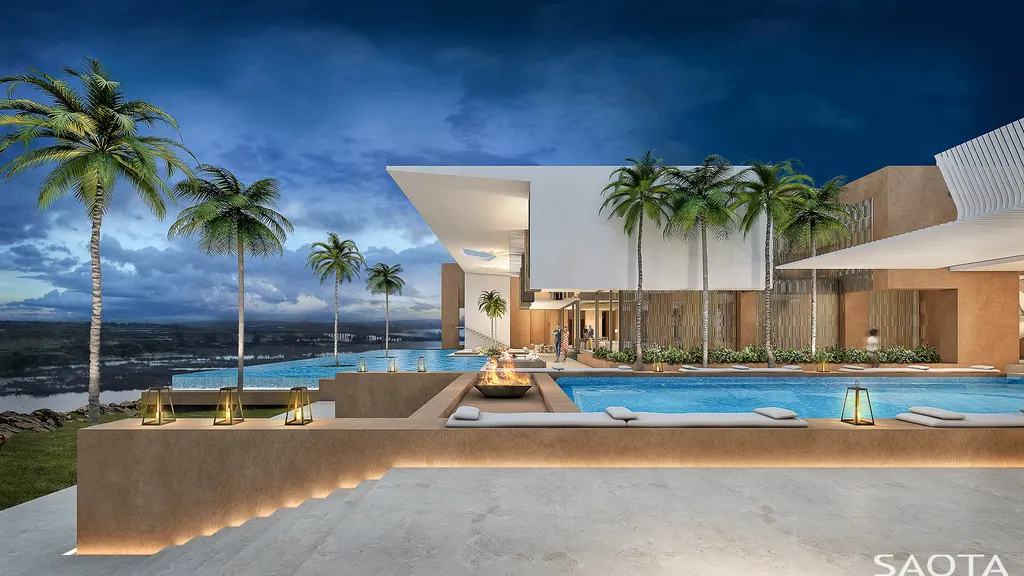
“In every view and material, you feel the presence of the river. It was never meant to be just a backdrop—it’s the soul of the home,” concluded the architect. “This project is about listening to place, understanding people, and allowing form to follow both.”
Photo credit: | Source: SAOTA
For more information about this project; please contact the Architecture firm :
– Add: 109 Hatfield Street Gardens, Cape Town 8001
– Tel: +27 (0)21 468 4400
– Email: info@saota.com
More Projects here:
- 1306 House by Jochen Lendle jle Arquitectos, Stunning House with Amazing Views to Nature
- Bona Vista Hills by STATE of Architecture, A Sculptural Villa Rooted in the Aruban Hills
- Sonoma Ridge House by Holder Parlette, A Sculptural Home in Harmony with Nature
- Luxury Bosvilla in Waalre by STATE of Architecture, A Modern Villa Inspired by LA Elegance
- RC House by Architects+Co, A Tranquil Brazilian Retreat Merging Sustainable Woodwork and Natural Light































