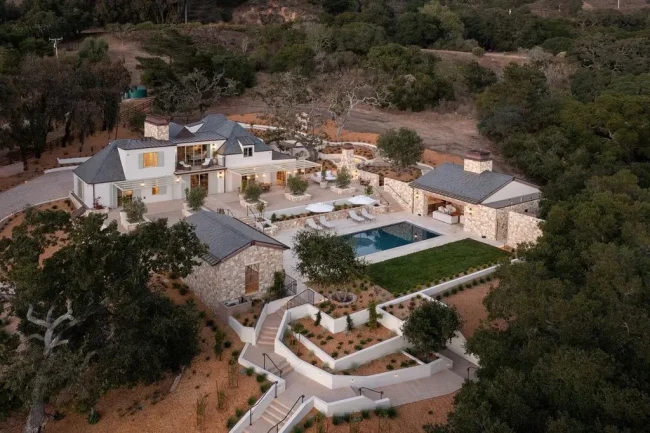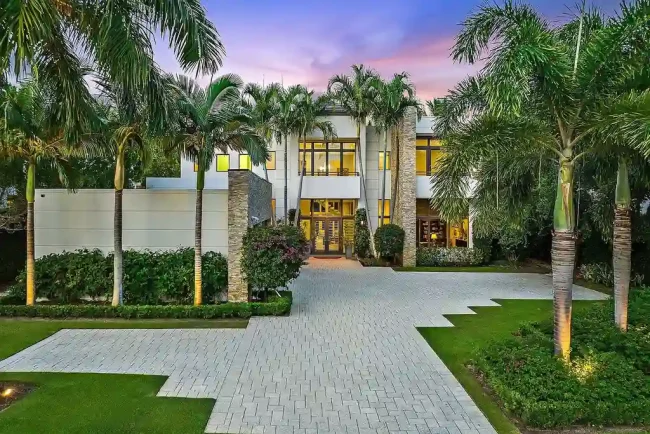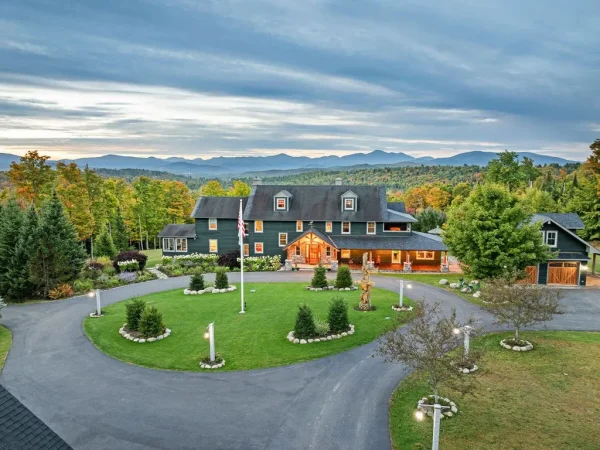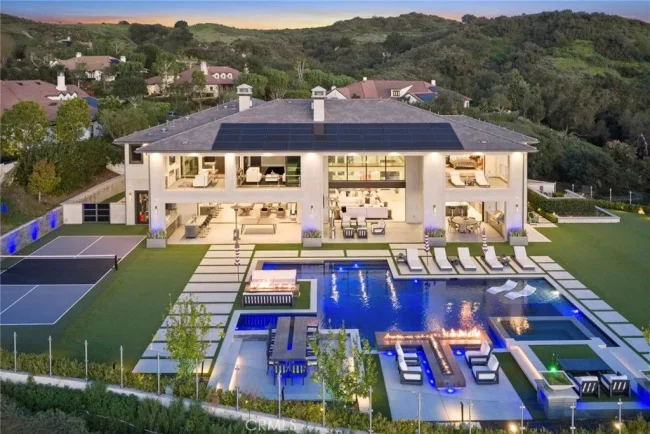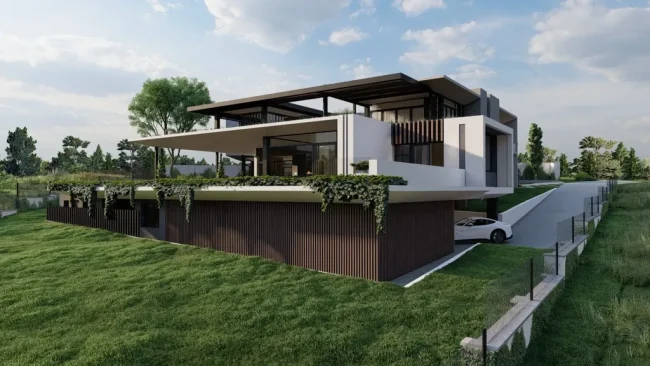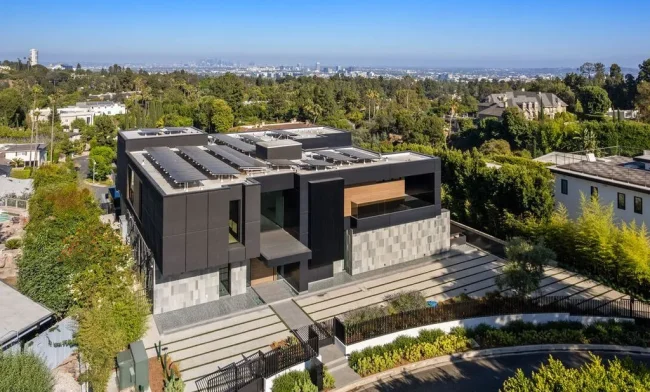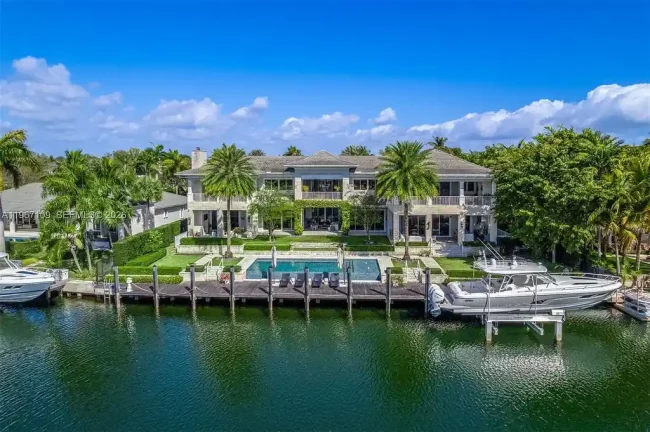Governor’s Island House by Marcus Gleysteen Architects
Architecture Design of Governor’s Island House
Description About The Project
Governor’s Island House by Marcus Gleysteen Architects set on a scenic peninsula on New Hampshire’s Lake Winnipesaukee, harmonizes with its natural surroundings and community heritage. Spanning two connected properties, the design consists of distinct structures—the main house, a recreation barn, and a guest pavilion—all linked by a meandering slate path that weaves through outdoor seating areas and frames the lake’s tranquil beauty. This layout creates a campus-like experience where each building serves a unique purpose yet remains visually and spatially connected.
The main house’s single-loaded floorplan embraces the lake with floor-to-ceiling glazing along the Western wall, filling the space with natural light and breathtaking views. Inside, a bright, airy living area welcomes guests, while a striking open staircase leads to a sculptural wine room, and a double-height window wall amplifies the ambiance for social and family gatherings. The primary suite, set in the Southern wing and buffered by private offices, offers a serene retreat with a vaulted wood ceiling and a calming lake-facing view.
Designed with future generations in mind, both the recreation barn and the guest pavilion can serve as self-sustained homes for the clients’ children. Positioned for privacy yet connected through the shared environment, each structure thoughtfully celebrates the island’s legacy while embracing modern luxury and comfort.
The Architecture Design Project Information:
- Project Name: Governor’s Island House
- Location: Gilford, New Hampshire, United States
- Project Year: 2022
- Designed by: Marcus Gleysteen Architects






















The Governor’s Island House Gallery:






















Text by the Architects: Governor’s Island House occupies two connected properties that span a peninsula on Lake Winnipesauke. At the foothills of the White Mountains, the island is home to a tight-knit community, with multiple generations living side by side.
Photo credit: Trent Bell Photography | Source: Marcus Gleysteen Architects
For more information about this project; please contact the Architecture firm :
– Add: 129 Kingston St, Boston, MA 02111, United States
– Tel: +1 617-542-6060
– Email: info@mgaarchitects.com
More Projects in United States here:
- Maison Rive Gauche Waterfront Estate in Miami Beach Listed for $33 Million
- Luxurious $24.9 Million Bermuda-Style Estate with 150′ Waterfront in Palm Beach
- $13 Million Oceanfront Estate in Miramar Beach, Florida with Over Half an Acre of Land and Stunning Gulf Views
- Exquisite $6.2 Million Historic Estate in Old Town Key West with Modern Luxury Amenities
- Millbrook Residence, scenic estate by Resolution: 4 Architecture
