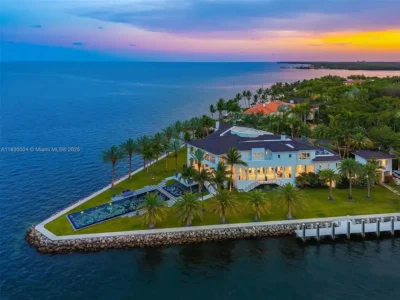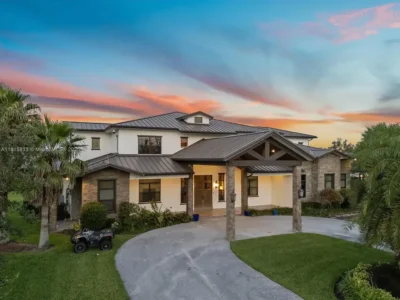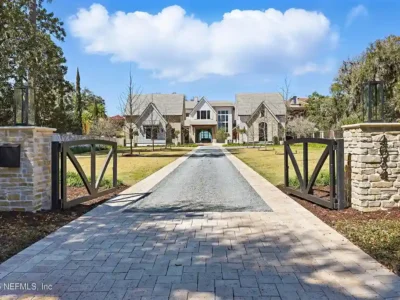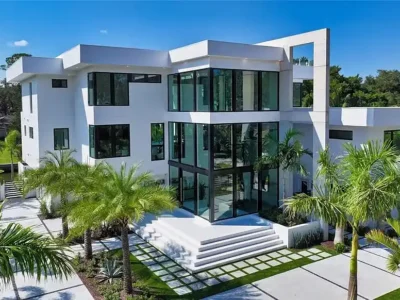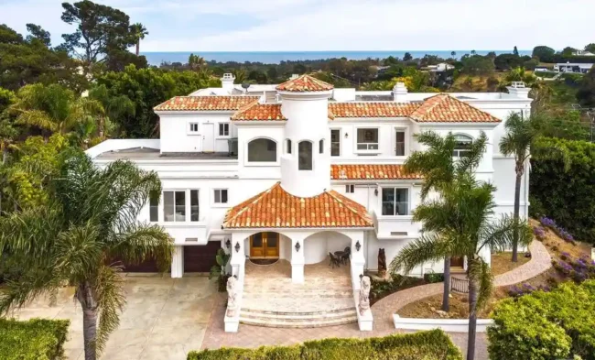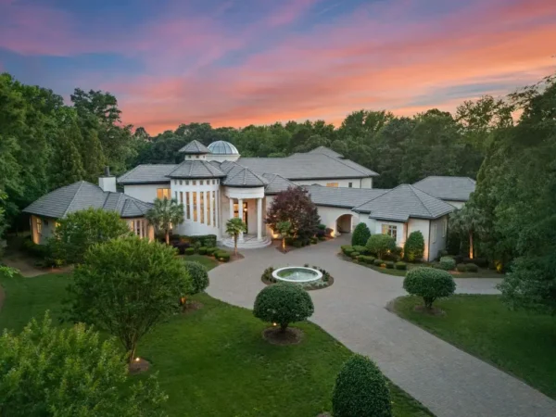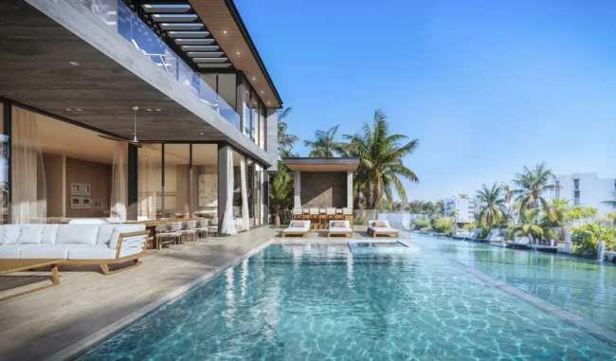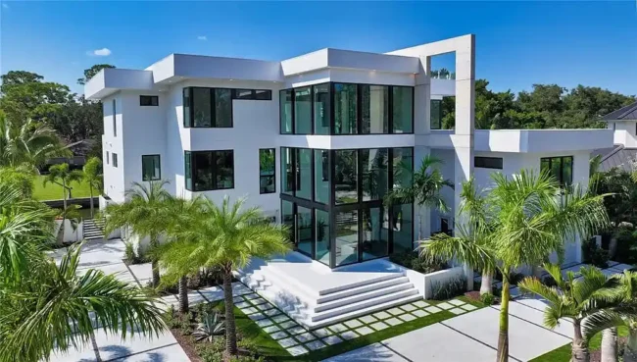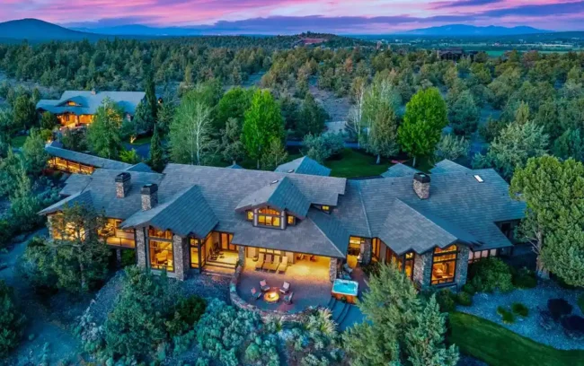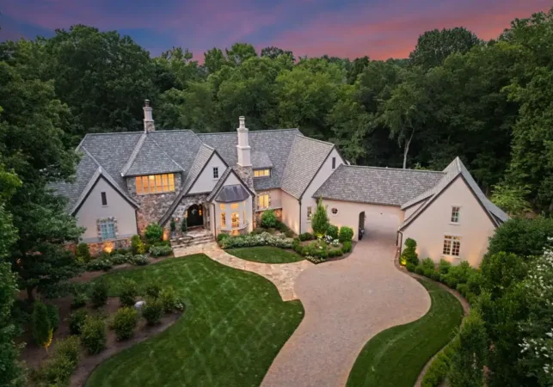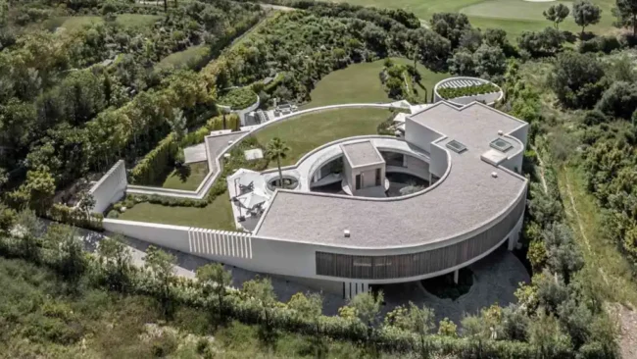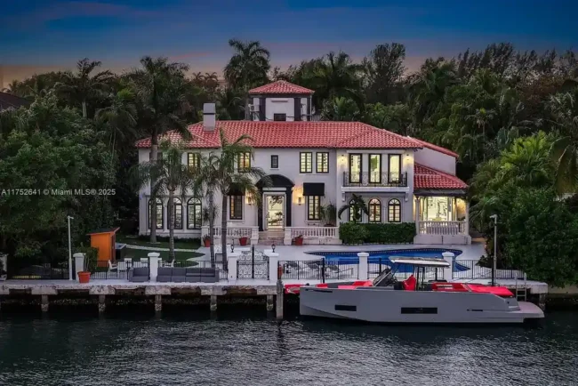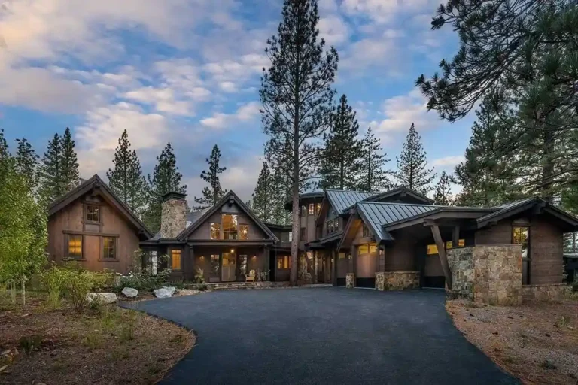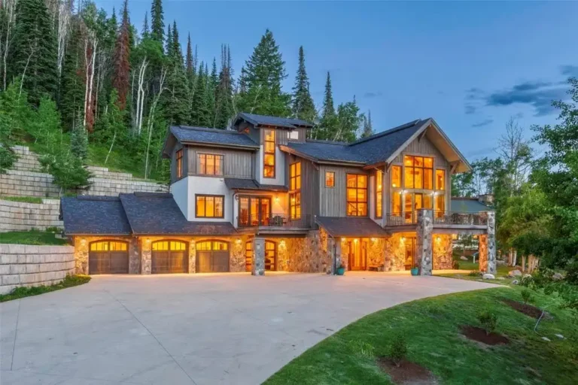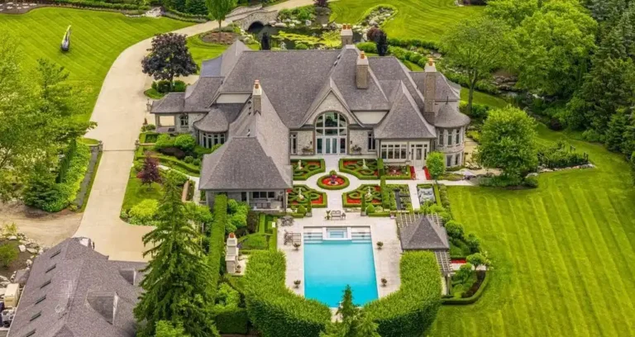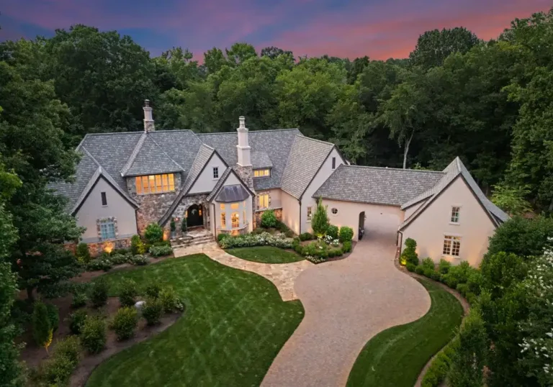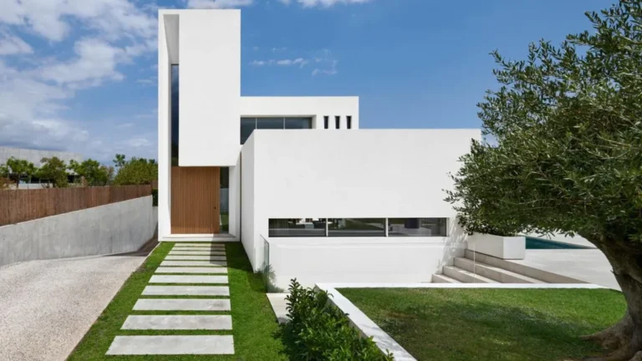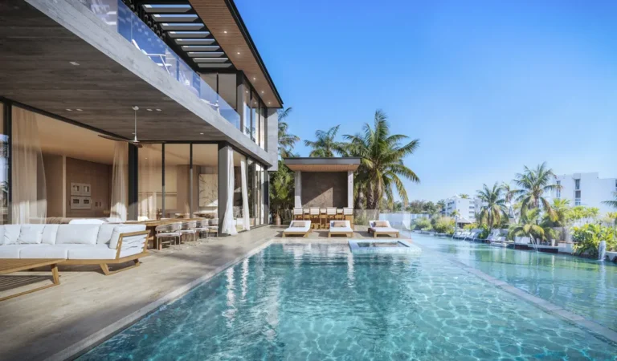Grand Luxury Home in Lakewood Ranch Listed for $7 Million
20819 Parkstone Terrace Home in Lakewood Ranch, Florida
Description About The Property
Welcome to 20819 Parkstone Terrace, a residence of unparalleled elegance in Lakewood Ranch, Florida. This 5-bedroom, 5 1/2-bath home, including a guest casita, has been featured on the cover of Home and Design Magazine and represents a pinnacle of luxurious living. Crafted by Perrone Construction, CMSA Architects, Century Furniture, International Design Source, and Parkstone Estates, the home boasts a grand foyer with a spiral staircase, custom trim, and a living room with a travertine gas fireplace. The gourmet kitchen features two islands, quartzite countertops, and top-of-the-line appliances. The private primary suite offers a spa-like bath and custom closet. Additional highlights include a wine and coffee room, second-floor guest bedrooms with en-suite baths and terrace access, and an entertainer’s dream outdoor space with a custom saltwater pool, travertine deck, and screened-in living areas. Built in 2018 on a 1.24-acre lot, this 6,790 square-foot home epitomizes luxury and sophistication.
To learn more about 20819 Parkstone Ter, Lakewood Ranch, FL, please contact Donna Soda (Phone: 941-961-5857) & Joel Schemmel (Phone: 941-587-4894) at PREMIER SOTHEBYS INTL REALTY for full support and perfect service.
The Property Information:
- Location: 20819 Parkstone Ter, Lakewood Ranch, FL 34202
- Beds: 5
- Baths: 6
- Living: 6,790 square feet
- Lot size: 1.24 Acres
- Built: 2018
- Agent | Listed by: Donna Soda (Phone: 941-961-5857) & Joel Schemmel (Phone: 941-587-4894) at PREMIER SOTHEBYS INTL REALTY
- Listing status at Zillow
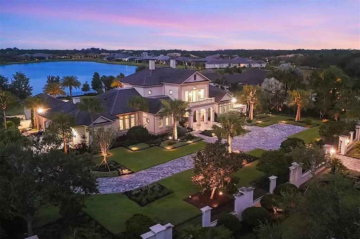
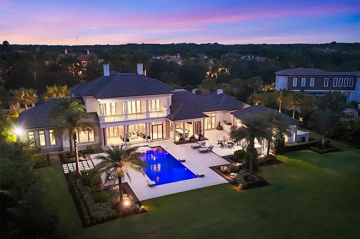
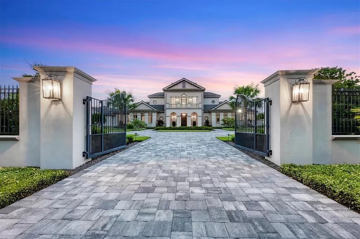
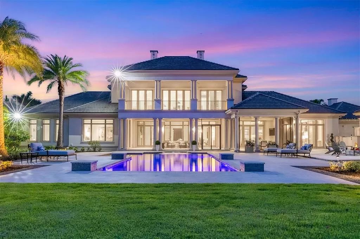
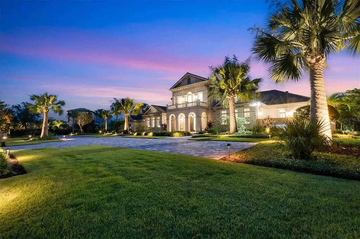
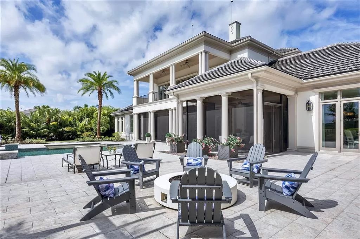
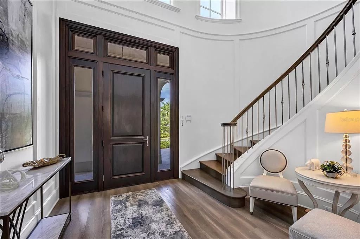
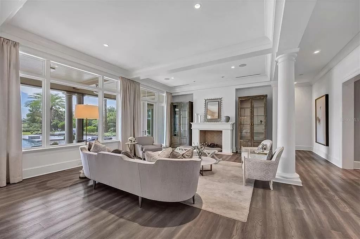
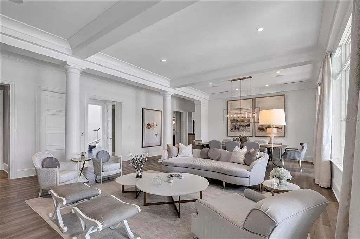
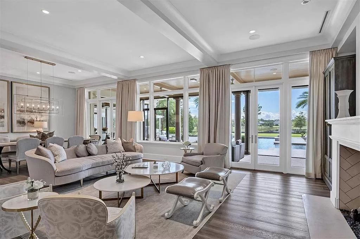
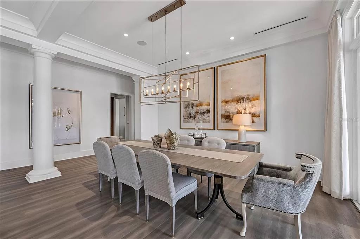
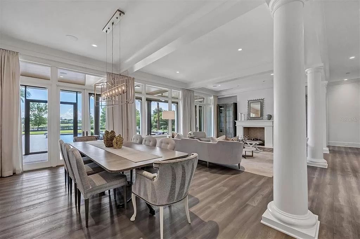
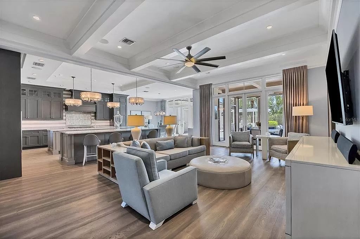
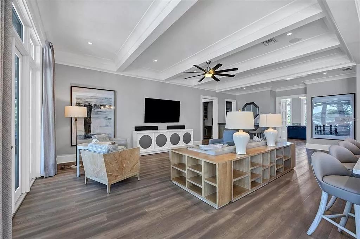
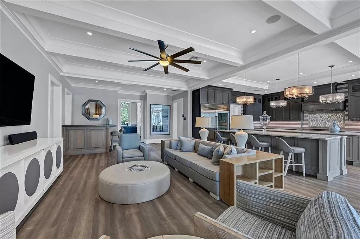
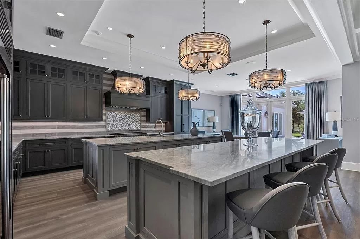
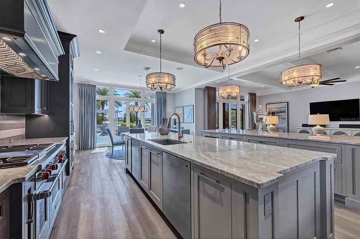
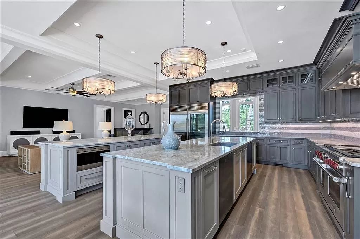
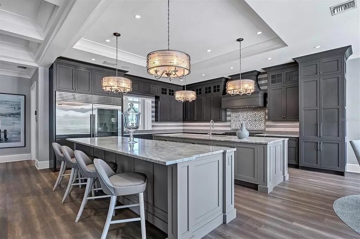
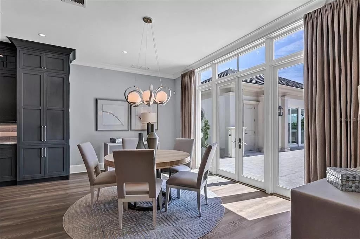
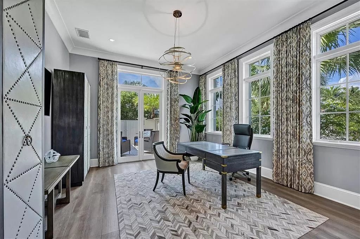
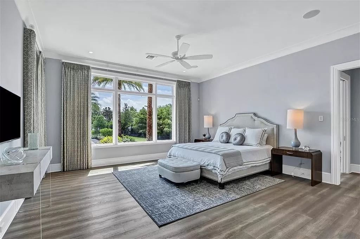
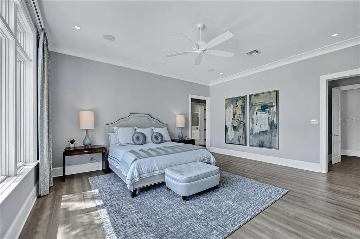
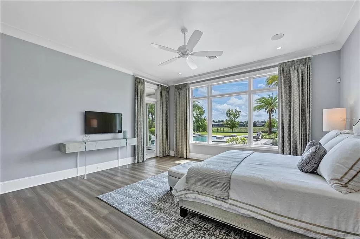
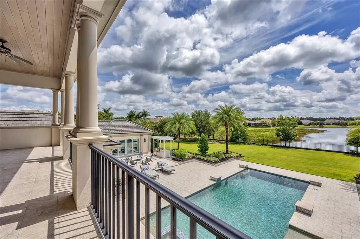
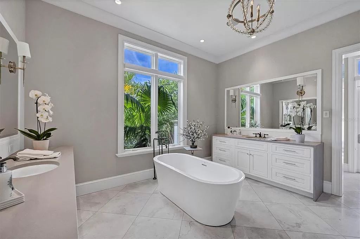
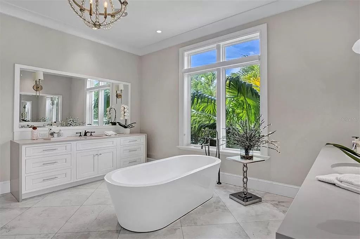
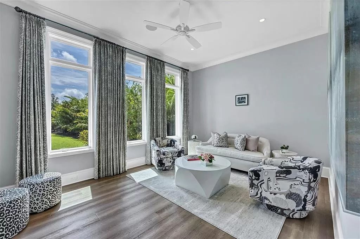
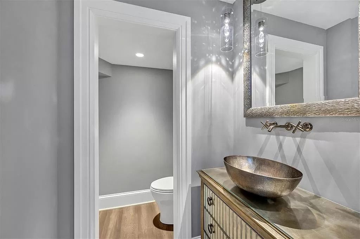
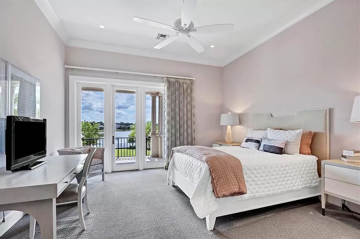
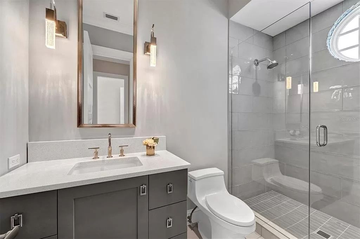
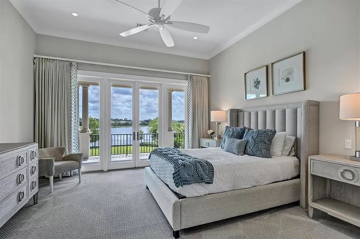
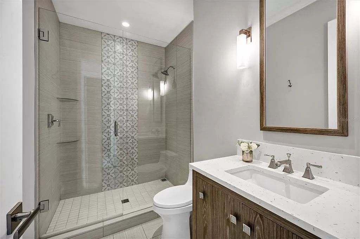
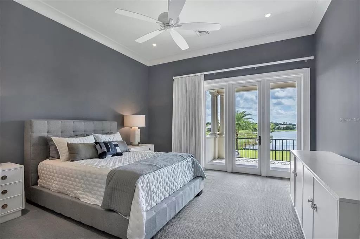
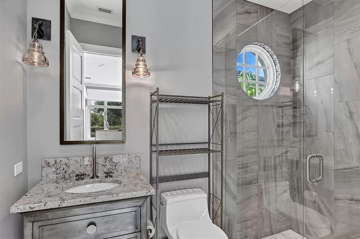
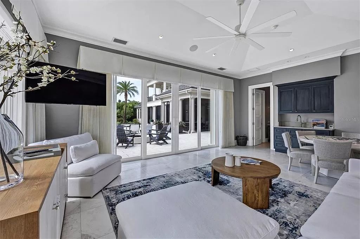
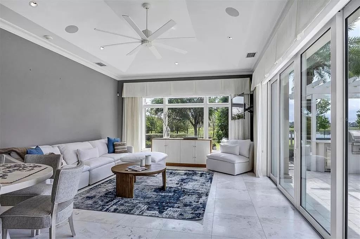
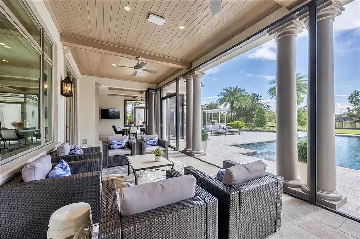
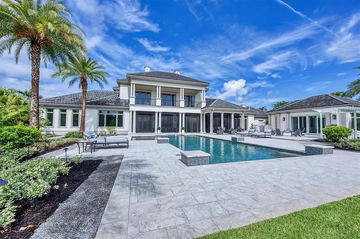
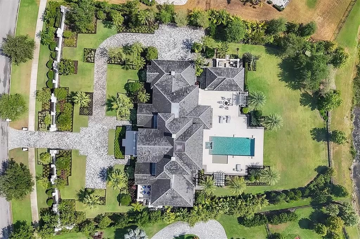
The Property Photo Gallery:








































Text by the Agent: Welcome to 20819 Parkstone Terrace, a residence of unparalleled elegance and design. This 5 bed, 5 1/2 bath with a guest casita residence was featured on the cover of Home and Design Magazine. This award-winning home, a collaboration between Perrone Construction, CMSA Architects, Century Furniture, International Design Source, and Parkstone Estates, exemplifies the pinnacle of luxurious living.
As you step into the grand foyer, you’re greeted by a soaring two-story ceiling and a magnificent spiral staircase. The custom trim on the walls and crown molding, along with bespoke windows, create an aura of sophistication. The living room features a matte-finished travertine gas fireplace, elegant columns, and expansive windows, leading to a formal dining area with glass French doors that open to the lanai. The wine and coffee room is a connoisseur’s dream, complete with an ice maker, mini fridge, leather-finished granite counter, Sub-Zero wine cooler, Wolf coffee machine, and a pewter-topped eat-in bar. The gourmet kitchen is a chef’s paradise, boasting two enormous islands with authentic quartzite countertops, a custom tile backsplash, two Asko dishwashers, two trash cabinets, a cabinet-faced warming drawer, Wolf microwave and range, Sub-Zero professional-grade fridge and freezer, and glass-faced top row cabinets. The privately located primary suite is a sanctuary of comfort and style, filled with natural light, high ceilings with crown molding, private lanai access, and large banks of windows. It includes a private office with high ceilings, crown molding, large windows, and a pocket door for privacy. The primary bath is a spa-like retreat with travertine flooring, two custom-designed vanities with waterfall quartz tops, a freestanding soaking tub, makeup desk area, water closet, and a sauna. The courtyard, adorned with travertine pavers and a privacy wall, also provides access to the family room. The primary closet is a custom-organized masterpiece, thoughtfully designed with storage for shoes, jewelry, an ironing station, and hanging clothes of all lengths, all illuminated by a designer chandelier. The family room features large banks of windows and access to the courtyard. Additional features include a mud room connecting to the garage, a laundry room with abundant cabinetry, large banks of windows, and granite countertops, central vacuum system, engineered wood flooring, 10-foot solid doors, and whole-house automation.
The second floor hosts three spacious guest bedrooms, each with a custom walk-in closet, and en-suite bathrooms with glass-enclosed showers, vanities, and custom linen-look tile. Each bedroom has glass door access to a travertine terrace with lake and pool views. The upstairs laundry room offers additional storage and wood-look tile flooring. The property also includes a 1 bed, 1 bath casita with travertine flooring, high vaulted ceiling with crown molding, and a bathroom that doubles as a pool bath. The outdoor space is a true entertainer’s dream, featuring a wood grill, fridge, travertine pool deck, custom-designed saltwater pool with a dark bottom, sun shelf, and lush landscaping. The screened-in and covered living and dining areas provide the perfect setting for outdoor gatherings. The full fenced-in yard with iron fencing ensures privacy and security. 20819 Parkstone Terrace is a home where every detail has been meticulously crafted, offering an unparalleled lifestyle of luxury and sophistication.
Courtesy of Donna Soda (Phone: 941-961-5857) & Joel Schemmel (Phone: 941-587-4894) at PREMIER SOTHEBYS INTL REALTY
* This property might not for sale at the moment you read this post; please check property status at the above Zillow or Agent website links*
More Homes in Florida here:
- This $54.9 Million Coral Gables Masterpiece Offers 574 Feet of Bayfront Bliss and Curated Luxury Living
- Spectacular $30 Million Trophy Estate with Stables, Hunting Grounds, and Resort-Style Living in Port Saint Lucie
- Riverside Perfection: $11.5 Million English-Modern Estate With Private Dock and Infinity Pool in Jacksonville
- $11.9 Million Modern Coastal Masterpiece Offers Rare Rooftop Views and Resort-Style Living in Sarasota
