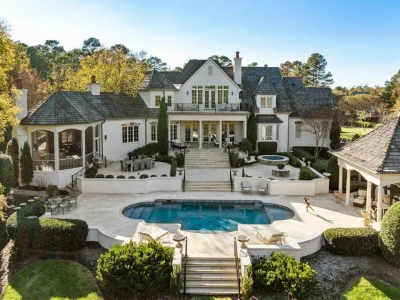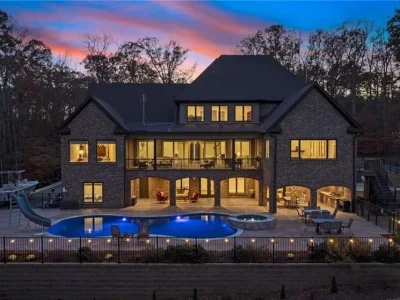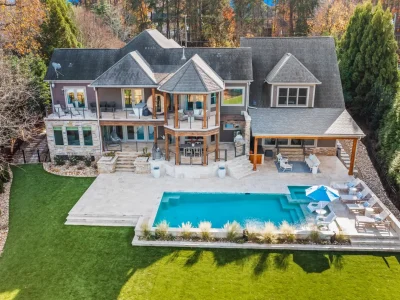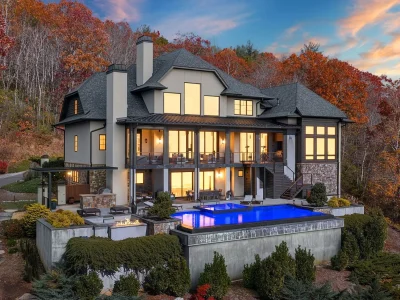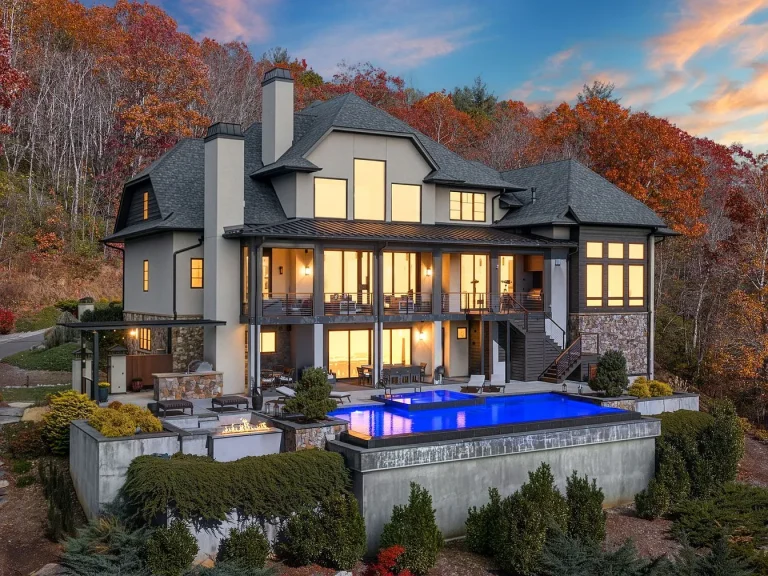Grand Tudor Mansion Evoking Timeless Grandeur, Asking $12.5 Million in North Carolina
436 Vanderbilt Rd, Asheville, North Carolina 28803
Description About The Property
This property at 436 Vanderbilt Rd in Asheville, North Carolina sounds like an extraordinary estate, embodying both elegance and timeless beauty. Nestled within over nine acres of lush land in the prestigious Biltmore Forest area, the grand Tudor mansion offers a lavish living experience. With design by renowned architect Charles Parker, it is a true work of art.
The main home is expansive, featuring 8 bedrooms, 6 bathrooms, and 2 half-baths. It offers impressively large rooms adorned with custom millwork, antique mantels, and leaded glass windows. The upper-level primary suite feels like its own residence, complete with a large dressing room, an office, and a fireplace—a private sanctuary within the home. The second level features five more bedrooms and three bathrooms, while the top floor includes a two-bedroom suite and a recreation room.
The property continues to impress with a charming guest cottage, perfect for visitors or extended family. Living space above the detached garage adds even more versatility, possibly serving as a guest suite or home office. The extensive grounds feature gardens, a pool with a pool house, stables with a riding rink, and ample acreage for outdoor activities, creating a serene and luxurious lifestyle.
The combination of sophisticated interiors, historical design, and expansive outdoor space makes this estate truly one-of-a-kind.
To learn more about 436 Vanderbilt Rd, Asheville, North Carolina, please contact Marilyn Wright 828-279-3980, Premier Sotheby’s International Realty for full support and perfect service.
The Property Information:
- Location: 436 Vanderbilt Rd, Asheville, NC 28803
- Beds: 11
- Baths: 10
- Living: 8,704 sqft
- Lot size: 9.06 Acres
- Built: 1924
- Agent | Listed by: Marilyn Wright 828-279-3980, Premier Sotheby’s International Realty
- Listing status at Zillow
















































The Property Photo Gallery:
















































Text by the Agent: Experience the epitome of sophistication and elegance in this exquisite one-of-a kind estate, evoking timeless grandeur. Situated on over nine lush acres in prestigious Biltmore Forest, this extraordinary property offers a grand Tudor mansion designed by the renowned architect Charles Parker. The gracious 8BR/6BA/2HB main home features impressively scaled rooms throughout, showcasing unsurpassed quality from the custom millwork, antique mantels and leaded glass windows. The upper-level primary suite is a residence unto itself, complete with a large dressing room, office, and fireplace, creating a peaceful oasis. 5BR/3BA complete this level,the top floor offers a 2BR/BA and recreation room. A charming guest cottage that adds timeless appeal, while living space above the detached garage provides versatility for guests or a home office. Set in an idyllic landscape, the property boasts a winding drive, gardens, a pool and pool house, stables with riding rink, and ample acreage to explore.
Courtesy of Marilyn Wright 828-279-3980, Premier Sotheby’s International Realty
* This property might not for sale at the moment you read this post; please check property status at the above Zillow or Agent website links*
More Homes in North Carolina here:
- A Remarkable North Carolina Retreat Showcasing Seclusion, Open Vistas at $4.25M
- An Elite North Carolina Lakefront Estate With Resort-Style Amenities Lists for $3.25 Million
- An Elite Waterfront Retreat With Year-Round Water Views in North Carolina Lists for $5.75 Million
- Jaw-Dropping North Carolina Estate Blends Industrial Edge and Luxurious Resort Living at $6.8M
