Grobstein House by Soloway Designs Architecture + Interiors
Architecture Design of Grobstein House
Description About The Project
Grobstein House, crafted by Soloway Designs Architecture + Interiors, is a stunning modern ranch-style home that masterfully blends contemporary materials with traditional architectural elements. This residence features a harmonious mix of light-colored stone and a dark gray metal roof, creating a striking visual contrast that sets it apart. The exterior is adorned with numerous windows, allowing natural light to flood the interiors and enhancing the home’s connection with its surrounding environment.
A brick-paved driveway complements the facade, adding a rustic yet refined touch to the overall design. The use of stacked stone, metal panels, and exposed steel window headers in natural tones adds textural richness to the exterior, providing a visually engaging surface that seamlessly integrates with the desert landscape. Exposed steel trellises extend from tongue-and-groove lined overhangs, highlighting the modern influences that characterize this residence. These architectural details not only enhance the aesthetic appeal but also contribute to the structural integrity of the home.
Inside, the expansive Great Room serves as the focal point, anchored by a broad fireplace with a sculptural hood that appears to float above the hearth. This room is directly connected to the kitchen and Bar area, which opens up to outdoor counter seating, creating a seamless transition between indoor and outdoor living spaces. Wide window walls capture breathtaking desert views, while the covered patio extends out to a luxurious pool and Spa. The design of the Grobstein House exemplifies a perfect blend of style, comfort, and functionality, making it an ideal retreat in the high desert.
The Architecture Design Project Information:
- Project Name: Grobstein House
- Location: Oro Valley, Arizona, United States
- Area: 4,882 sqft
- Designed by: Soloway Designs Architecture + Interiors
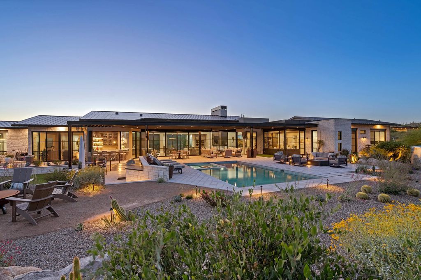
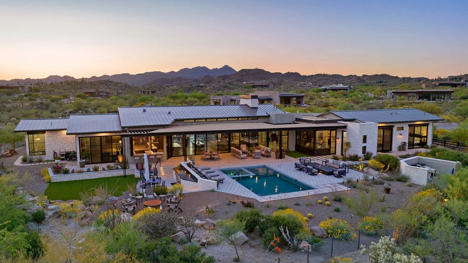
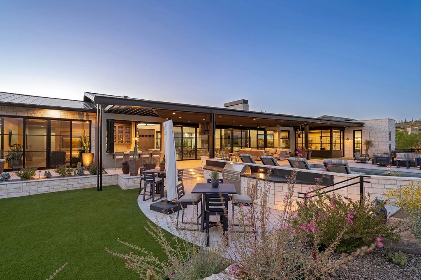
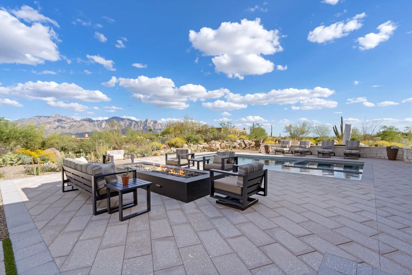
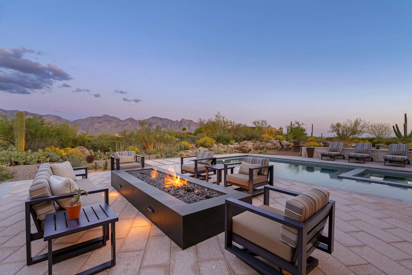
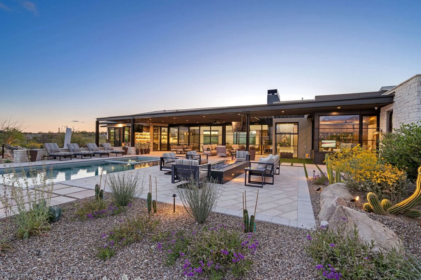
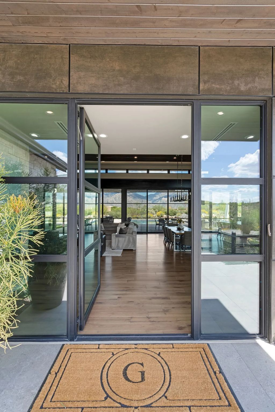
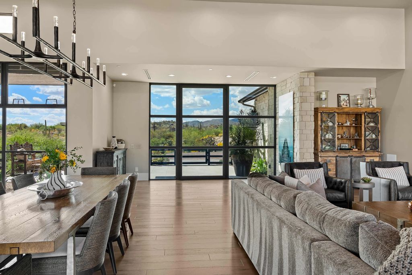
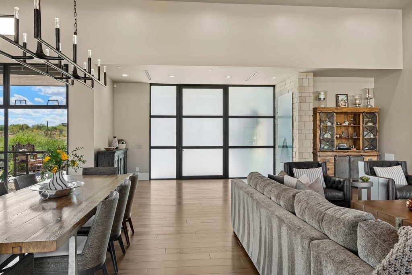
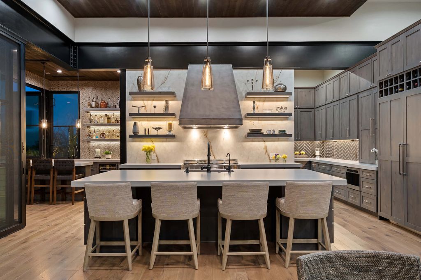
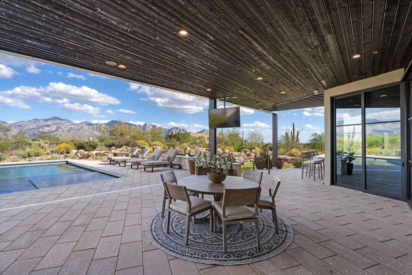
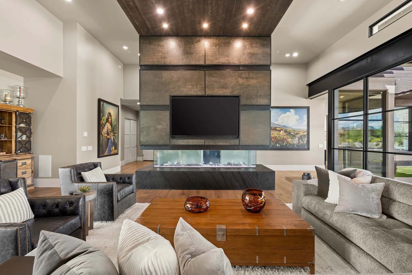
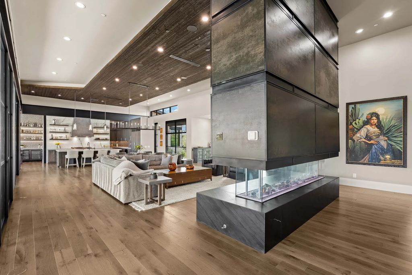
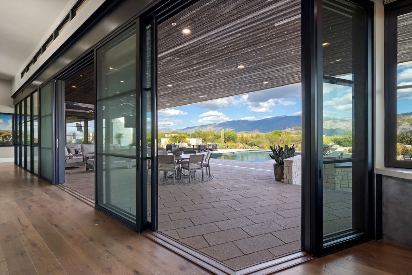
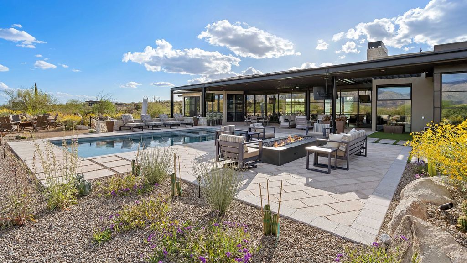
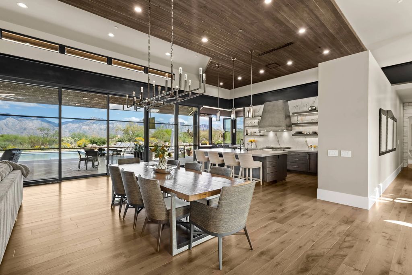
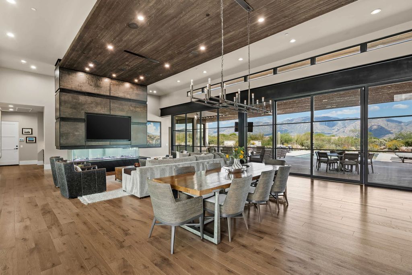
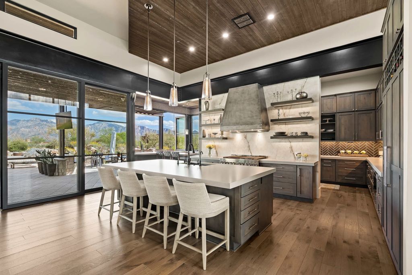
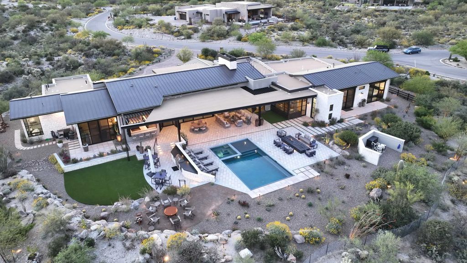
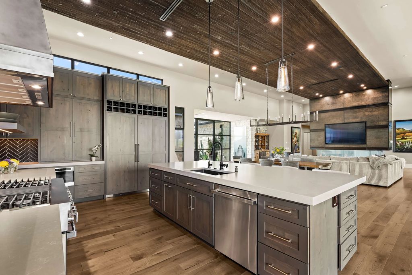
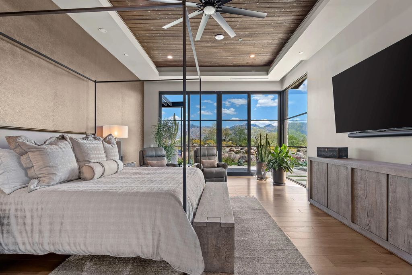
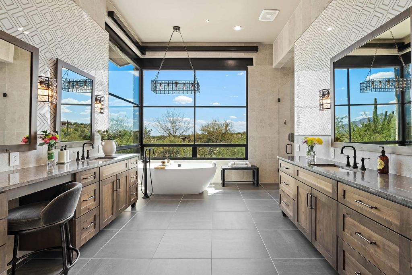
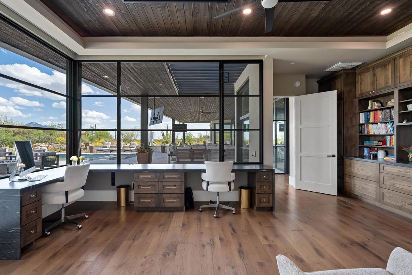
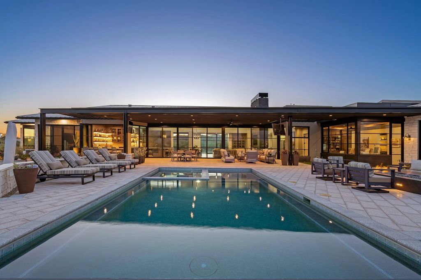
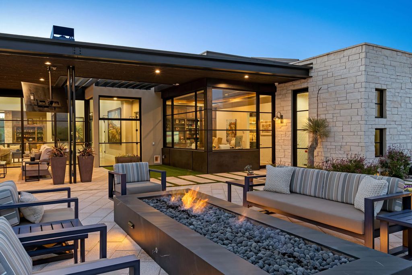
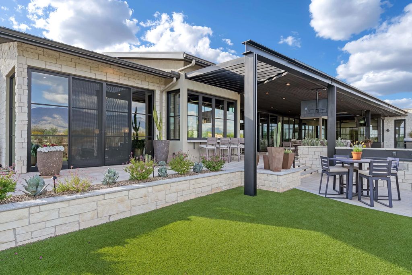
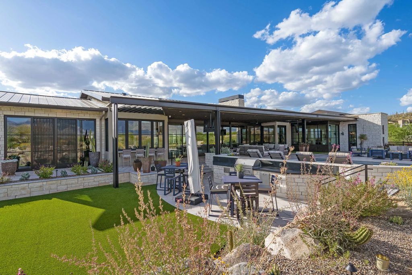
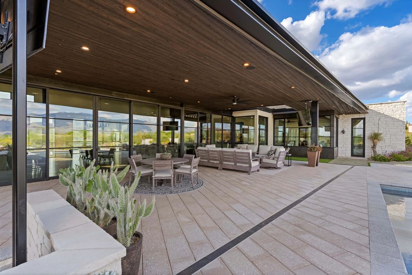
The Grobstein House Gallery:






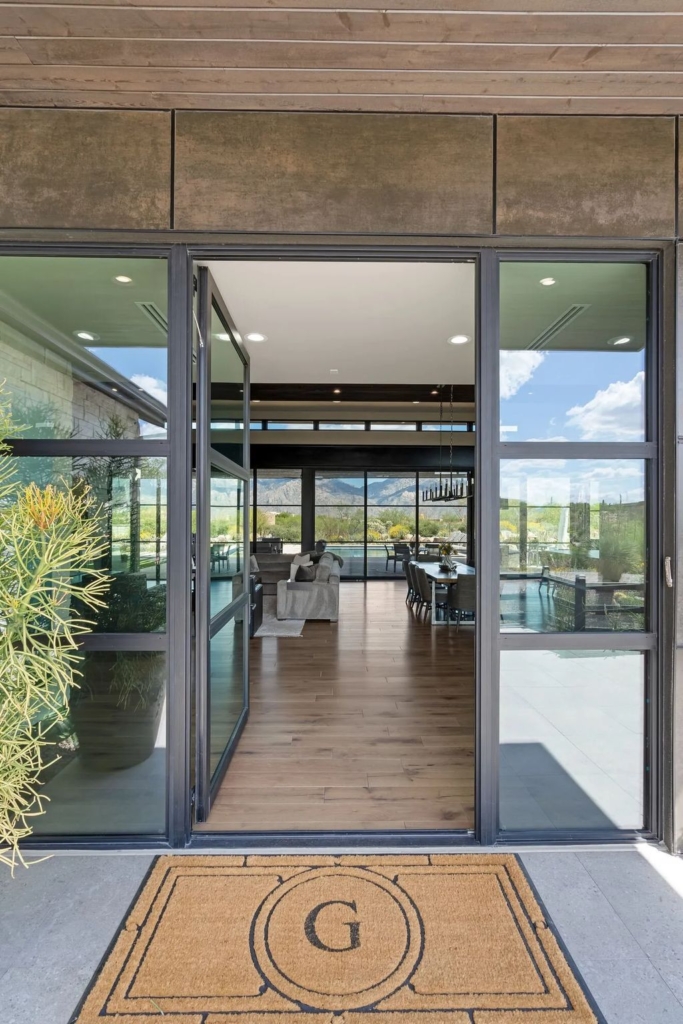





















Text by the Architects: The modern ranch-style home features a harmonious blend of light-colored stone and a dark gray metal roof, which creates a striking contrast. The exterior is adorned with multiple windows that allow natural light to flood the interiors. A brick-paved driveway complements the facade, adding a rustic yet refined touch to the overall design. This home is a perfect example of how contemporary materials can be seamlessly integrated with traditional ranch-style architecture.
Photo credit: | Source: Soloway Designs Architecture + Interiors
For more information about this project; please contact the Architecture firm :
– Add: 7230 N La Cañada Dr, Tucson, AZ 85704, United States
– Tel: +1 520-219-6302
– Email: Info@soloway-designs.com
More Projects in United States here:
- Stairway to the Stars, Light-filled Home by Minarc Group
- Wandertree Residence, Stunning Refurbishment from 1970’s Home by A21
- Stunning Gated Contemporary Smart Home in Bel Air comes to Market for $5,595,000
- This $15,880,000 Naples Home offers Stunning Water Views from Every Window
- This $4.49M Home Was Thoughtfully Designed For Modern Living on a Grand Scale in Milton, GA































