Harmonie House in Colima, Mexico by Edgar Fuentes Arquitectura: A Masterpiece of Modern Elegance
Architecture Design of Harmonie House
Description About The Project
Explore Harmonie House in Colima, Mexico by Edgar Fuentes Arquitectura — a stunning residence where concrete, wood, and nature unite in harmony.
The Project “Harmonie House” Information:
- Project Name: Harmonie House
- Location: Colima, Mexico
- Project Year: 2023
- Built area: 800 m²
- Site area: 700 m²
- Designed by: Edgar Fuentes Arquitectura
Harmonie House: Redefining Modern Living in Colima, Mexico
In the vibrant capital of Colima, Mexico, Harmonie House by Edgar Fuentes Arquitectura rises as a bold architectural statement designed for a young family of four. The residence unfolds on a 700 m² plot, with the central courtyard serving as both the visual and functional heart of the home.
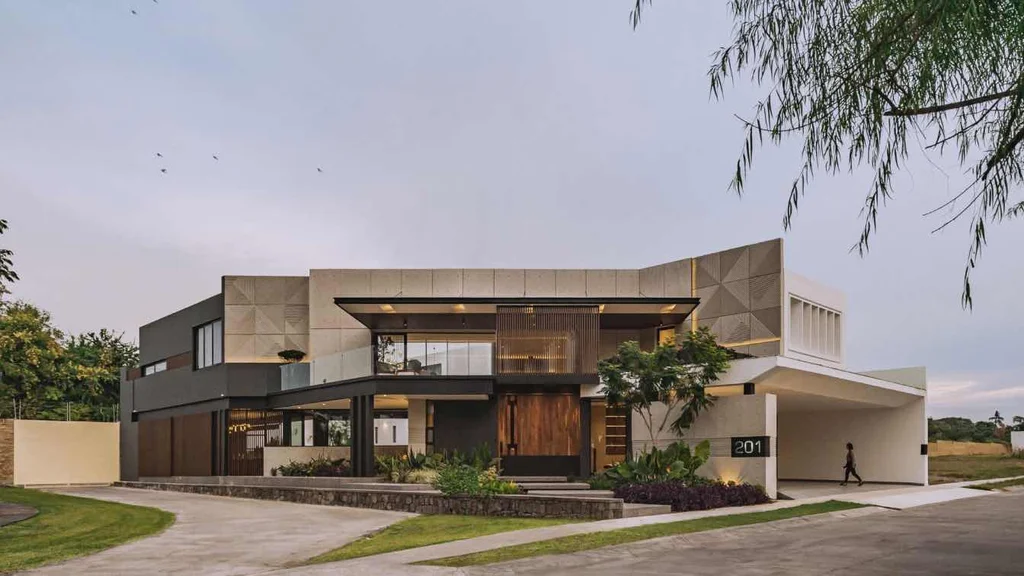
In an interview with Luxury Houses Magazine, architect Edgar Fuentes explained: “From the beginning, our intent was to craft a house that breathes with its environment, where every room shares a dialogue with the courtyard. The courtyard is not just an element of circulation, it is the soul of the home.”
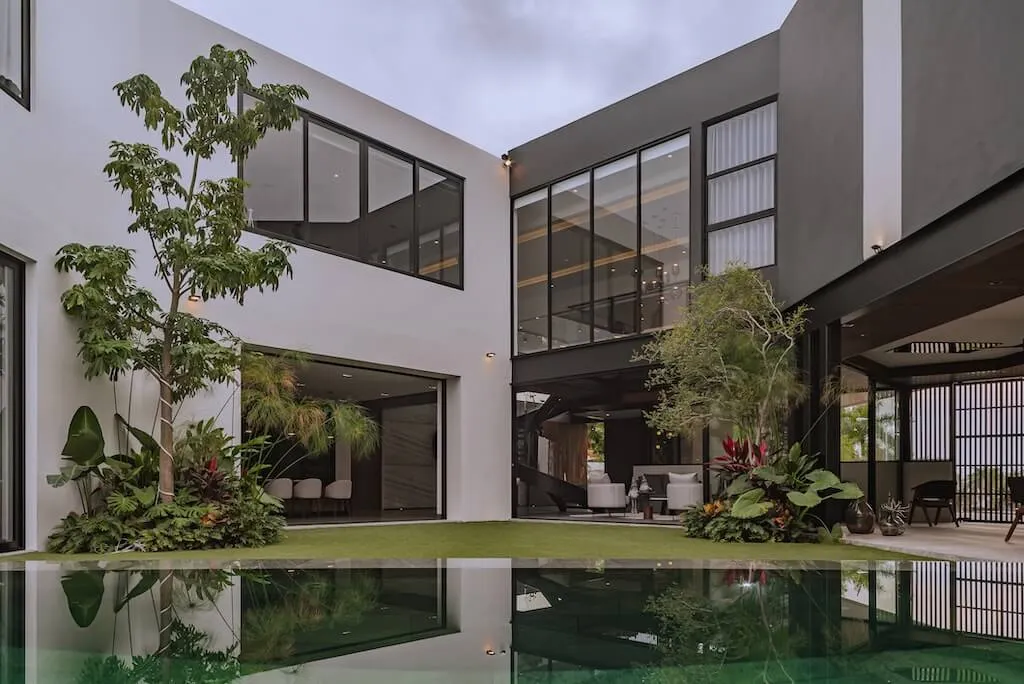
Materiality and Sculptural Expression
Harmonie House reflects contemporary architectural trends while retaining timeless character. Exposed concrete, enriched with engravings and textures, delivers tactile richness and elegance. The bold interplay of steel and glass is balanced by warm wood tones, culminating in the home’s most iconic feature: an impressive helical staircase.
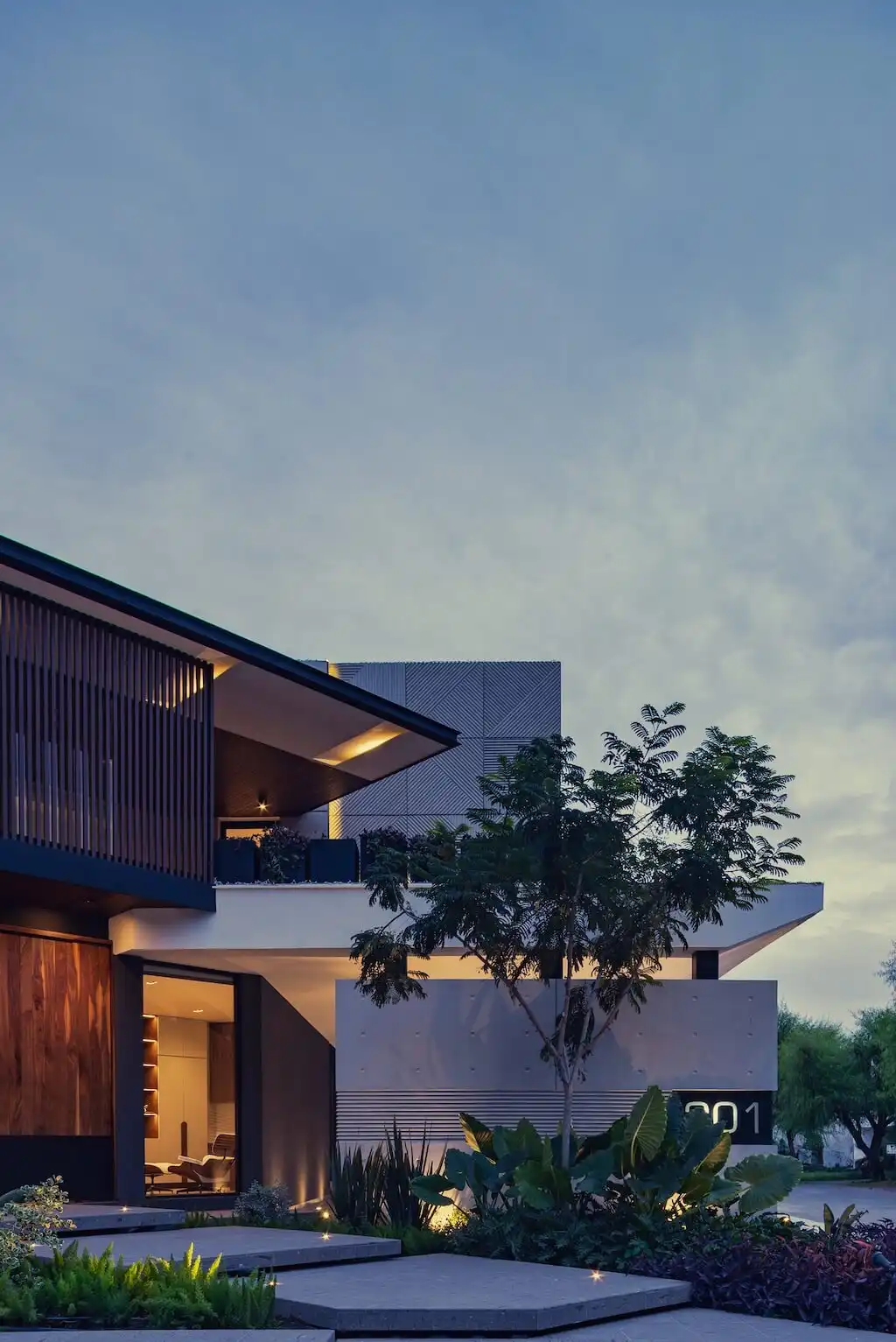
Placed in the double-height foyer, the staircase becomes a living sculpture. As Fuentes shared with Luxury Houses: “The staircase is more than a connection between levels—it is an architectural symbol. Its spiraling form represents continuity and harmony, guiding inhabitants through an immersive spatial journey.”
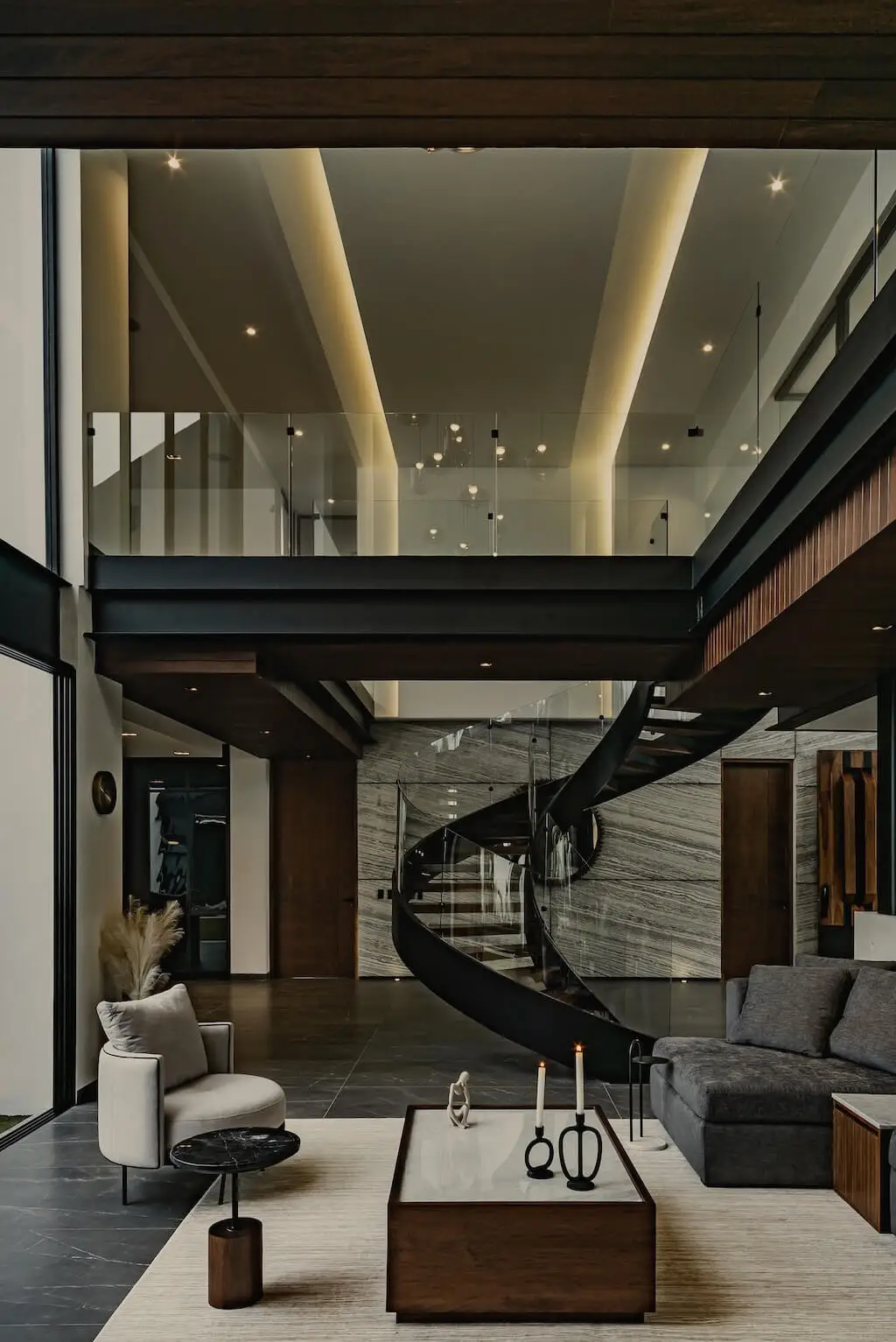
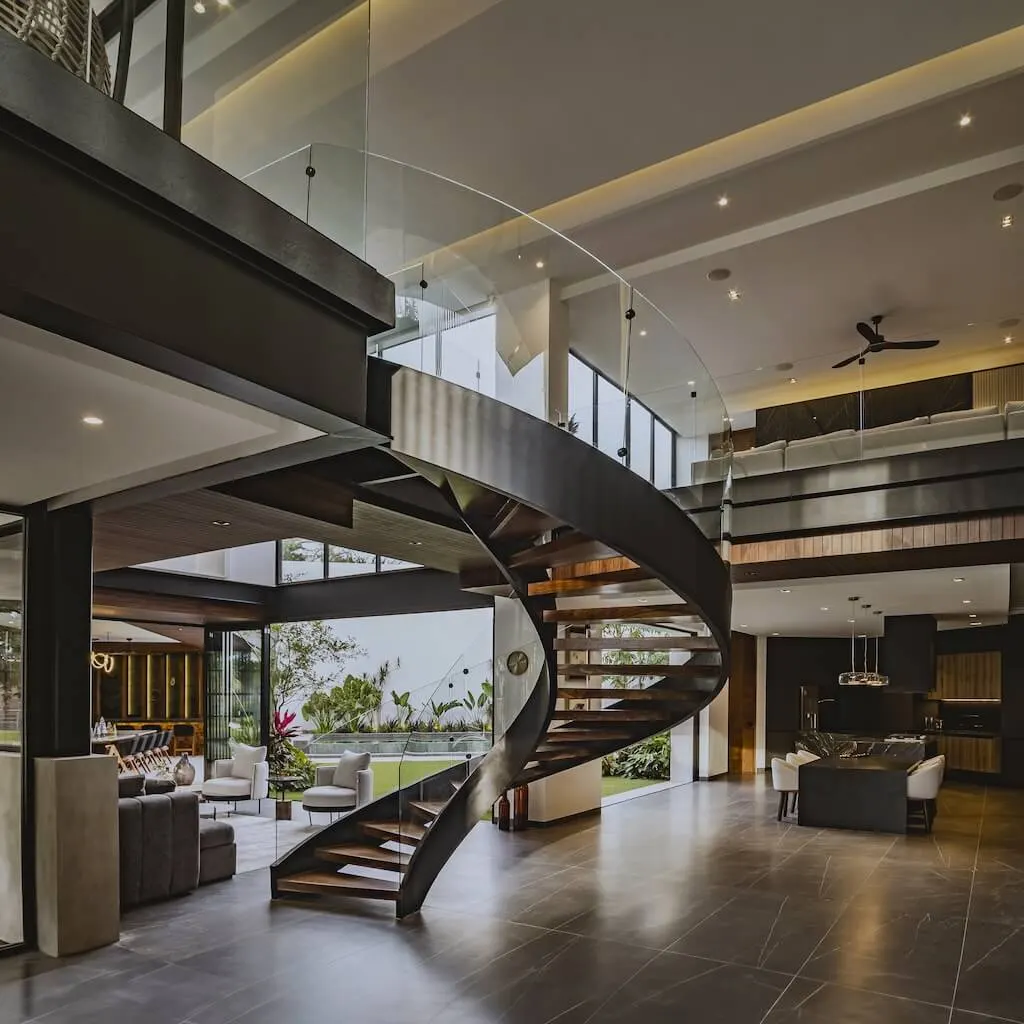
SEE MORE: KG House by Gallardo Arquitectura, A Harmonious Retreat in Ciudad Victoria
Seamless Flow and Connection
From the foyer, the eye is immediately drawn toward a kitchen that opens directly onto the courtyard. Social and living areas unfold naturally, converging on a raised pool with a cascading waterfall. The effect is both infinite and serene, framed by lush vegetation that softens the architecture and creates balance.
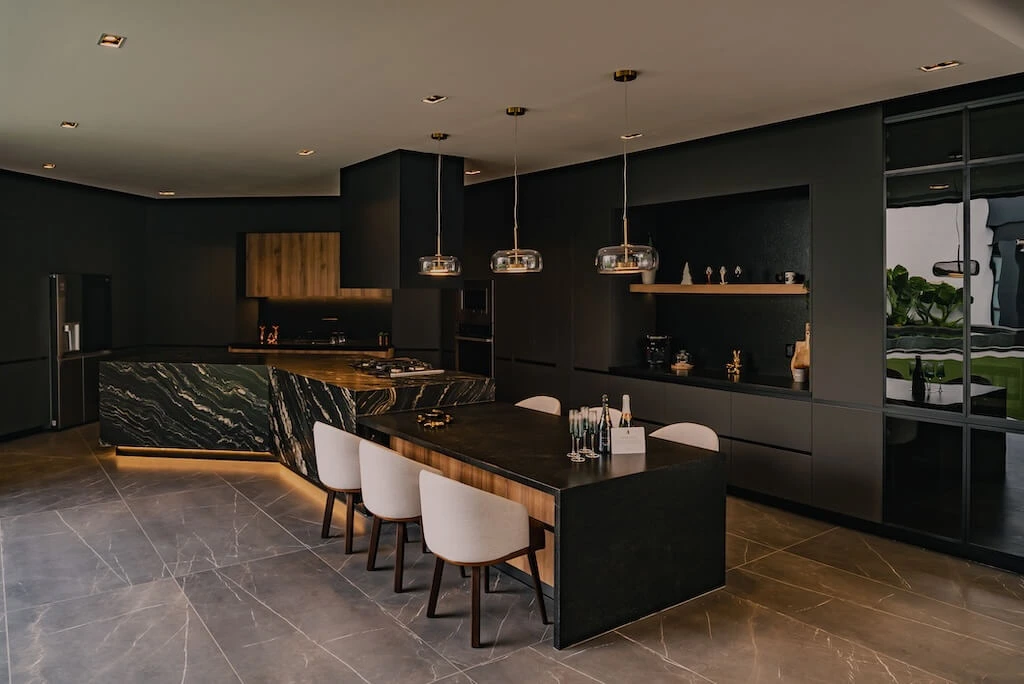
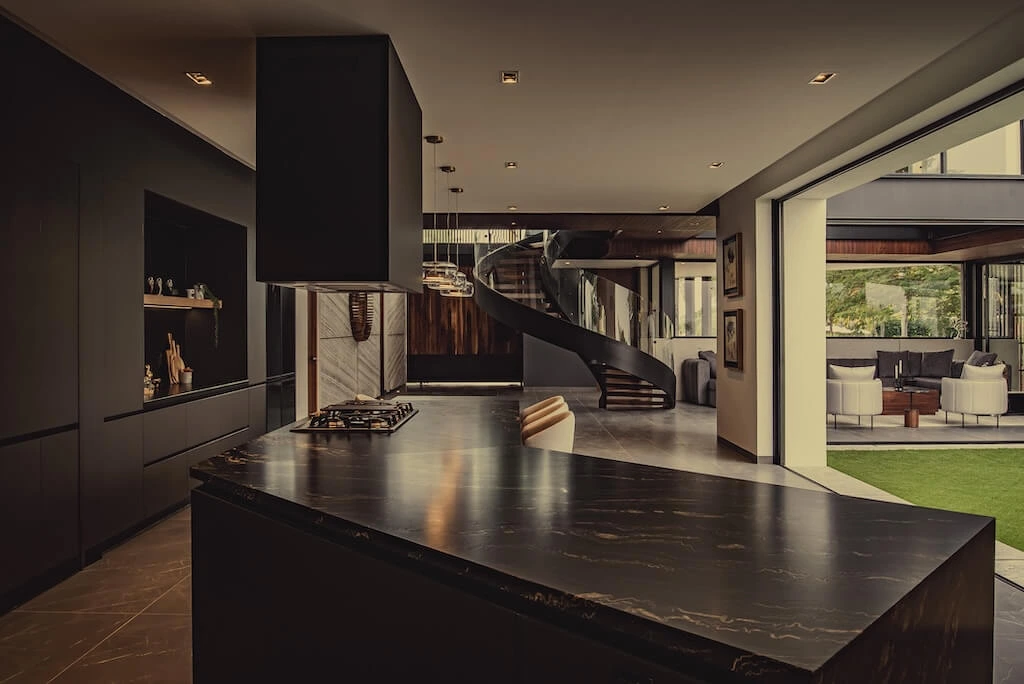
According to Fuentes, this layering of spaces was intentional: “We wanted the house to feel alive—open to the landscape, yet private. The raised pool and cascading water create both a visual landmark and a soundscape that enriches daily life.”
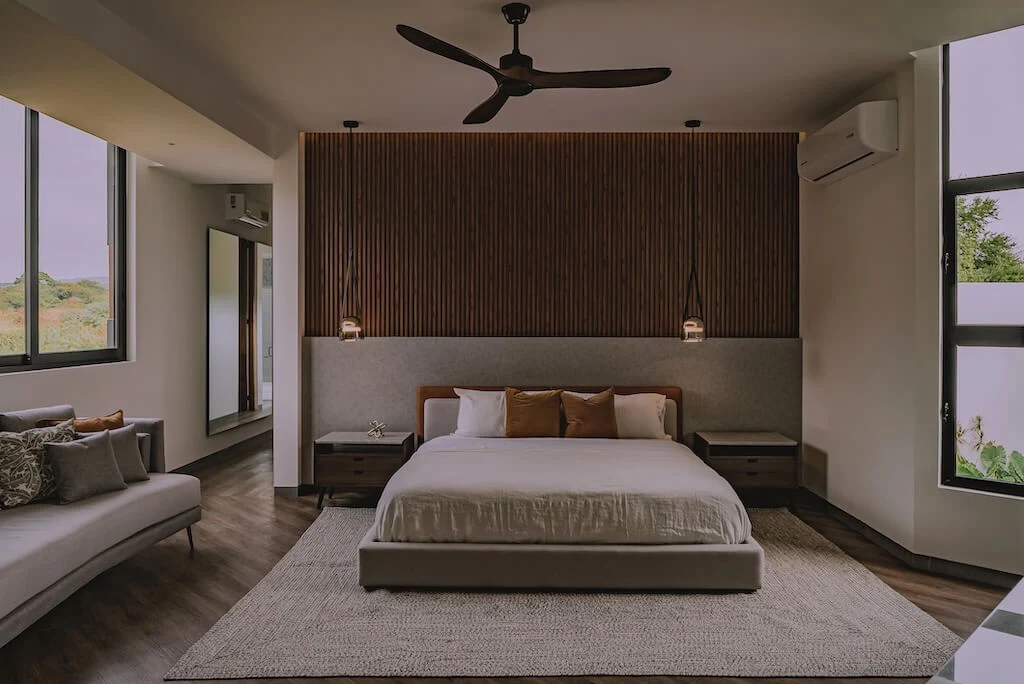
The second level introduces bridges and corridors that distribute space while framing uninterrupted views. Bedrooms act as private retreats yet remain connected through sightlines to the courtyard. An entertainment lounge completes the level, offering panoramic views of Colima’s tropical surroundings.
SEE MORE: Casa del Agua by Di Frenna Arquitectos, A Tropical Sanctuary in Colima, Mexico
Gardens, Terraces, and Outdoor Living
At the entrance, two landscaped gardens act as silent guardians, welcoming residents with serenity. Above, a multipurpose terrace integrates leisure, sports, and relaxation while doubling as a canopy, a crucial adaptation to Colima’s warm climate.
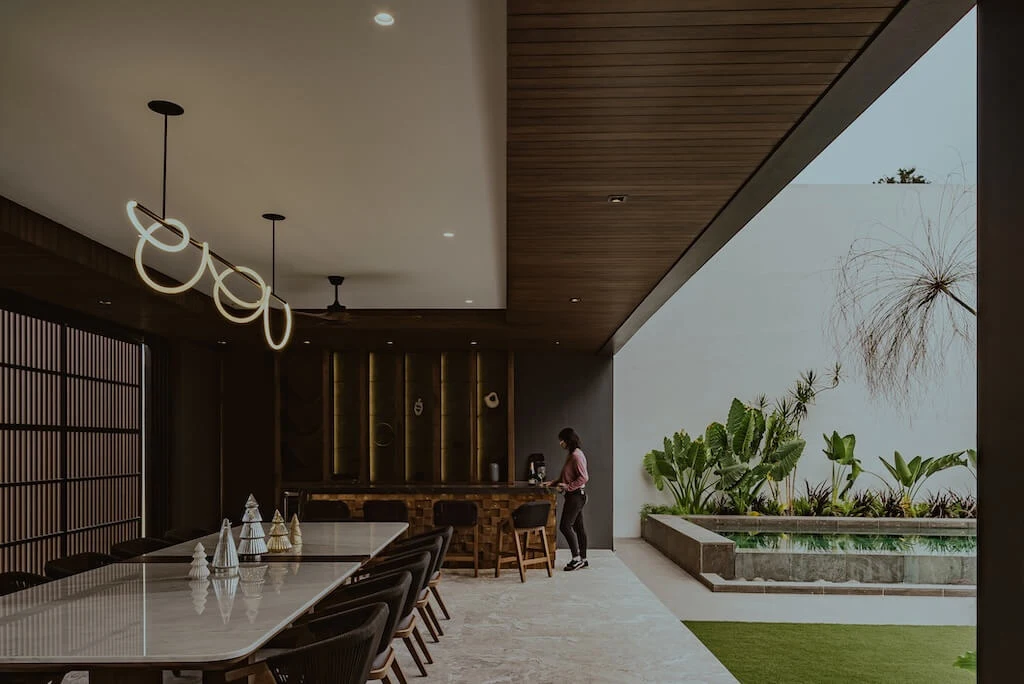
Fuentes reflected on this design when speaking with Luxury Houses Magazine: “In Colima, outdoor living is essential. Terraces and shaded gardens are not afterthoughts but primary spaces where the family experiences comfort, recreation, and elegance in harmony with nature.”
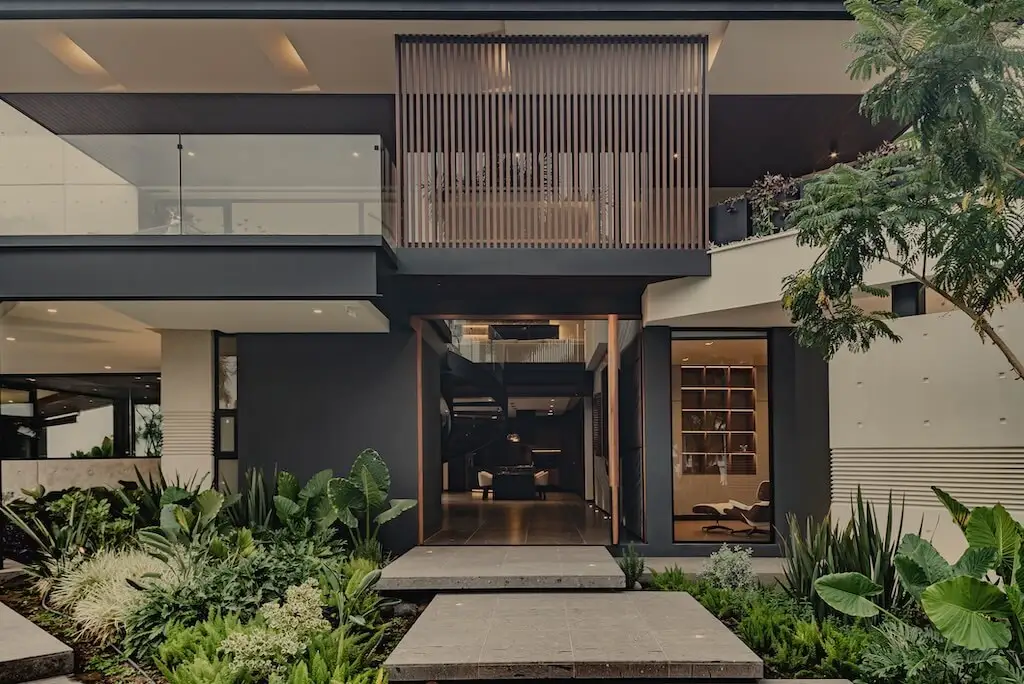
SEE MORE: Casa CCC by R79 Arquitectura, A Harmonious Fusion of Light and Space
A Symphony of Modern Elegance
In essence, Harmonie House in Colima, Mexico is far more than a private residence. It is an architectural symphony where materiality, space, and light compose a life of serenity and sophistication.
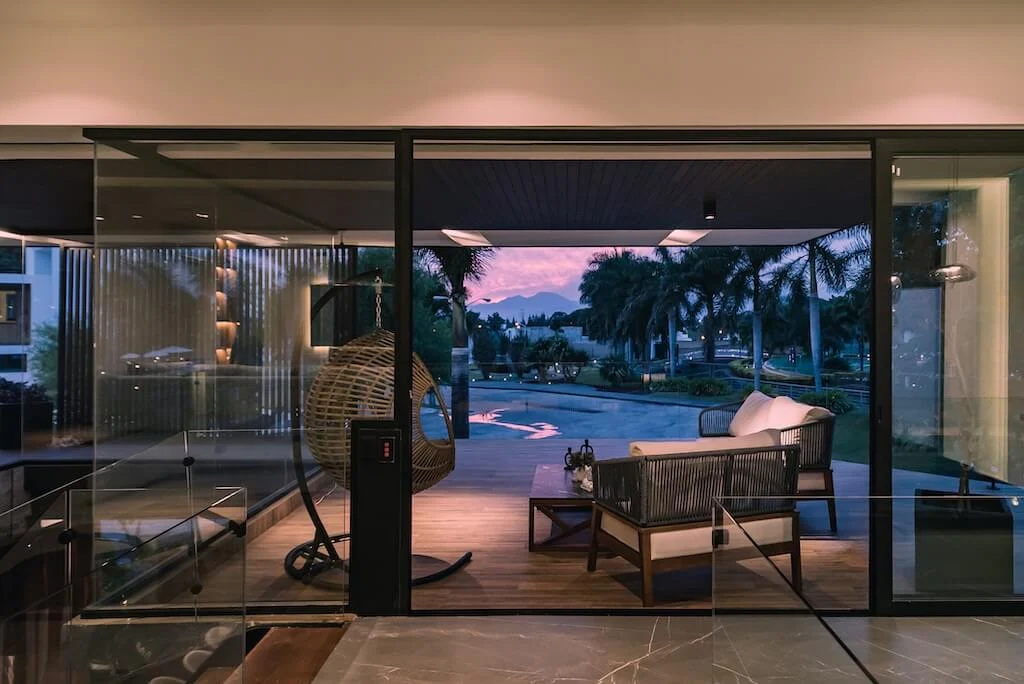
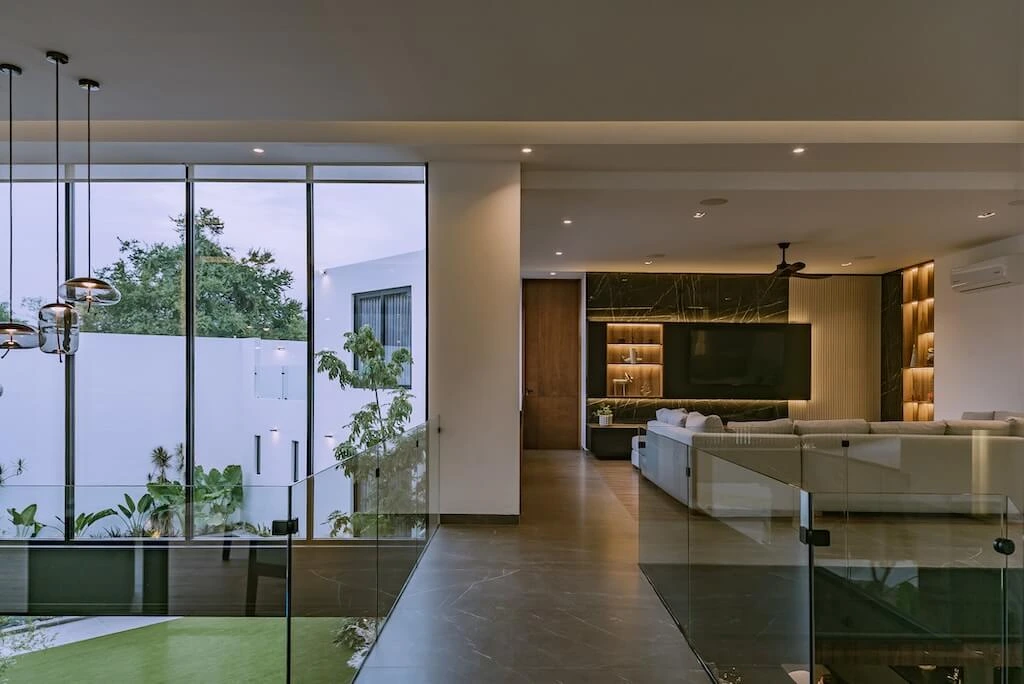
Luxury Houses attempted to reach the homeowners for personal reflections, though no response was received. Perhaps their silence underscores what the architecture itself communicates—Harmonie House is not meant to be explained, but lived.
Photo credit: | Source: Edgar Fuentes Arquitectura
For more information about this project; please contact the Architecture firm :
– Facebook: https://www.facebook.com/EdgarFuentes.Arq/
More Projects in Mexico here:
- Casa Miura by Taller Mexicano de Arquitectura, A Monumental Mexican Home Sculpted from Light, Concrete, and Nature
- Casa Licata by Esece, A Breezy Modern Sanctuary Rooted in Mérida’s Tropical Climate
- Vallarta House by Ezequiel Farca Studio Blends Coastal Elegance and Tropical Architecture in Puerto Vallarta
- KPR3 House by Ezequiel Farca Studio Blends Architecture and Nature on the Coast of Punta Mita
- Chabacano House by HCE Office of Architecture Celebrates Transparency and Lightness in Querétaro, Mexico































