Harold Way modern home by Whipple Russell Architects
Architecture Design of Harold Way
Description About The Project
Harold Way perched on the iconic Bird Streets of Hollywood Hills, is a striking modern residence designed by Whipple Russell Architects to reflect the vibrant lifestyle of its bachelor owner. With its sleek design and expansive glass walls, the home offers breathtaking views of the shimmering city lights below.
The open-concept floor plan is anchored by a striking all-white fireplace that serves as the centerpiece of the living and dining areas. A standout feature in the dining space is a motorized modular dining table that transforms into a glossy cube when not in use, combining functionality with futuristic elegance.
Light fills every corner of the home through strategically placed extruded skylights and pivoting 12-inch-high glass doors in the kitchen, which open directly onto the viewing deck. The lower level is dedicated to a luxurious primary suite and an in-home theater, with floor-to-ceiling glass walls that frame the spectacular cityscape from both the bed and the seating area.
Designed with meticulous attention to line, symmetry, and cohesive materials, Harold Way perfectly balances comfort and sophistication. Adding a unique touch, the design includes an integrated parking space adjacent to the living room, showcasing the owner’s car as a centerpiece—a true fusion of art and architecture.
The Architecture Design Project Information:
- Project Name: Harold Way
- Location: Hollywood Hills, United States
- Project Year: 2009
- Designed by: Whipple Russell Architects
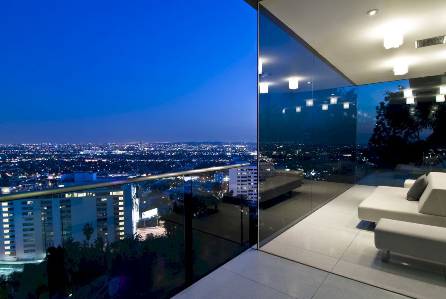
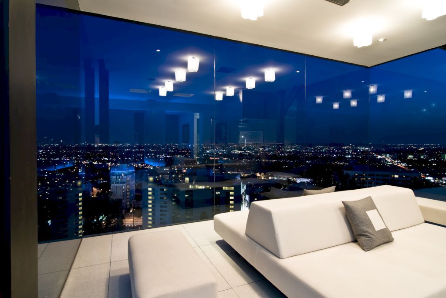
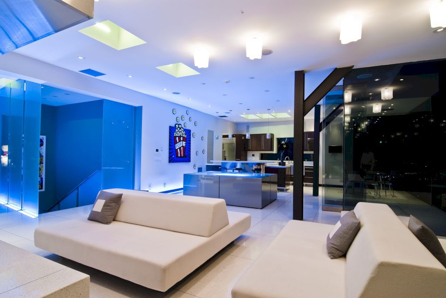
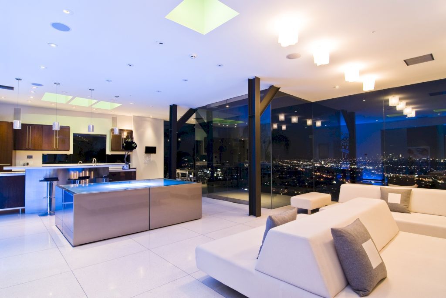
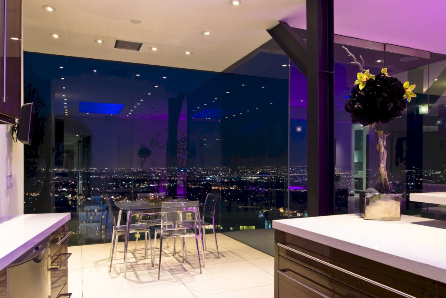
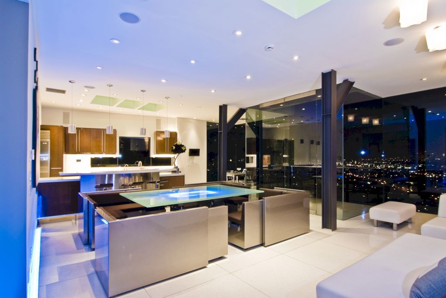
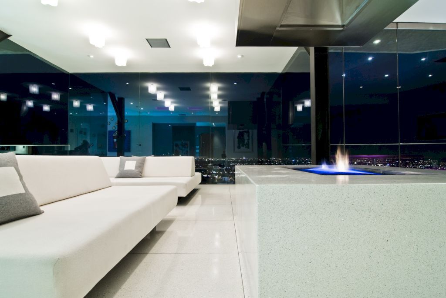
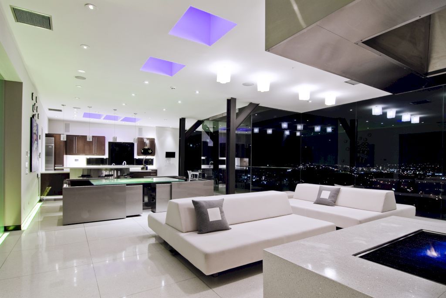
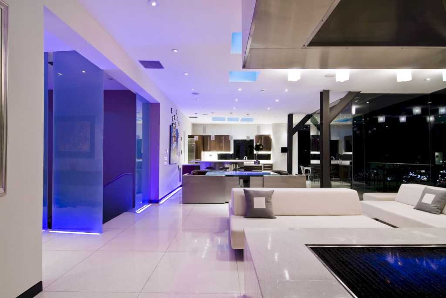
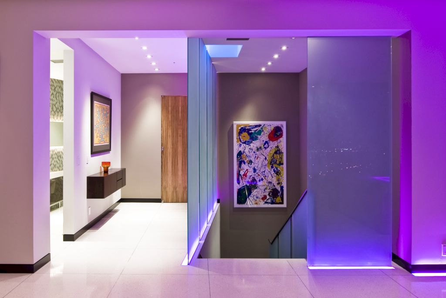
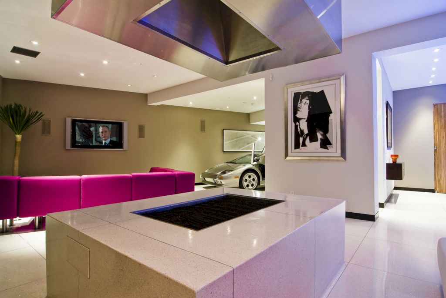
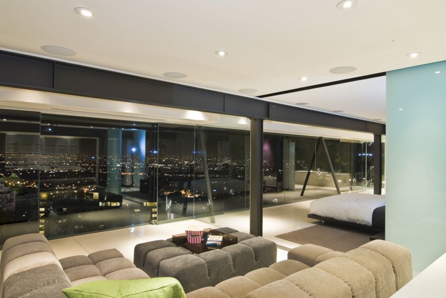
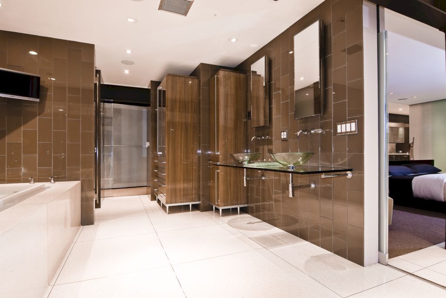
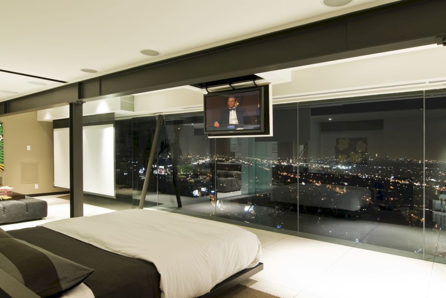
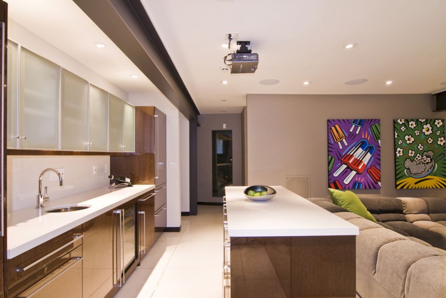
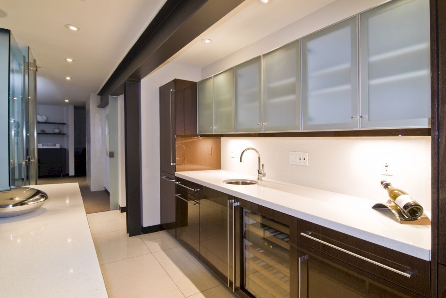
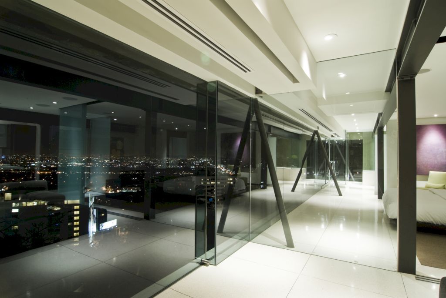
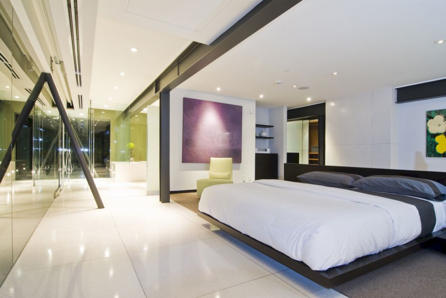
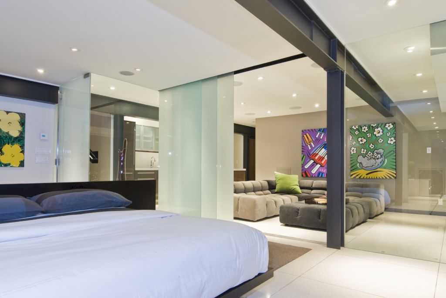
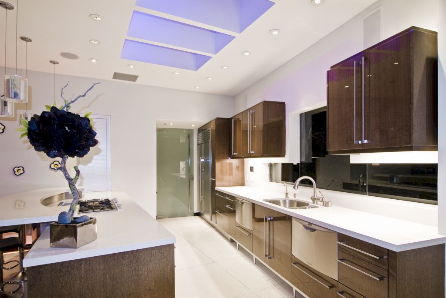
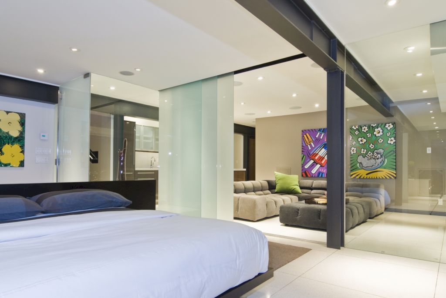
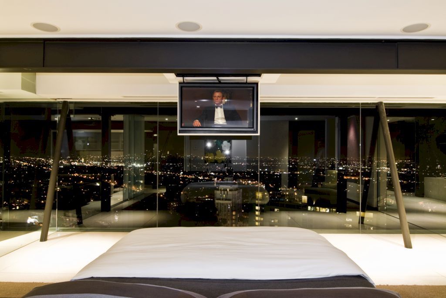
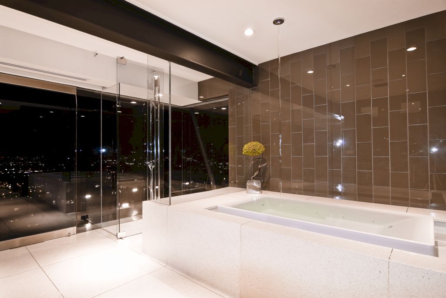
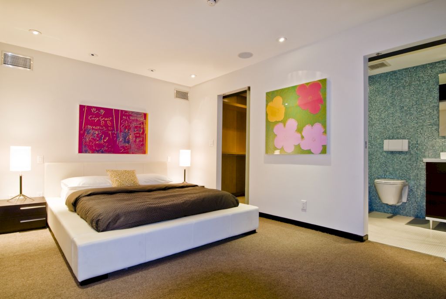
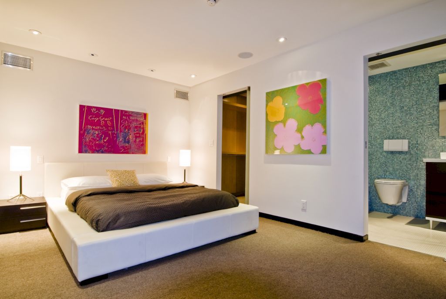
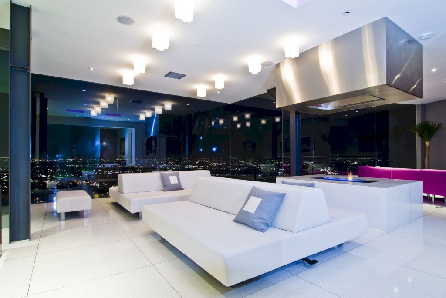
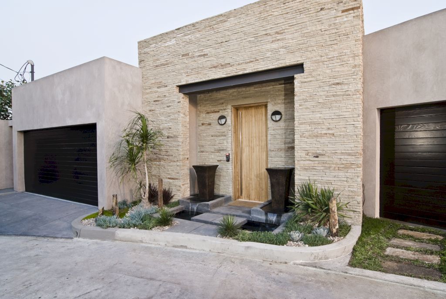
The Harold Way Gallery:



























Text by the Architects: This sleek and shiny Hollywood Hills stunner was built for a bachelor – on one of the famed Bird Streets. It is a pure modern, with out to the edge glass for viewing the shimmering lights below.
Photo credit: | Source: Whipple Russell Architects
For more information about this project; please contact the Architecture firm :
– Add: 15021 Ventura Blvd. #869 Sherman Oaks, Ca. 91403
– Tel: (323) 962-5800
– Email: ea@whipplerussell.com
More Projects in United States here:
- Georgina Avenue in CA by Whipple Russell Architects
- Cordell Drive, Modern House by Whipple Russell Architects
- This Happy Home in Georgia Listed for $3,900,000
- Fabulous Home in Virginia on Market for $3,450,000
- Summitridge Drive House with Resort Style Living by Whipple Russell































