Head 1818 with Bold Contemporary Lines and Extended Planes by SAOTA
Head 1818 house designed by SAOTA, located in Cape Town, South Africa is a four-bedroom home for their young family. The owner needs a design that has to encapsulate all the qualities of luxury open-plan living and also providing a homely environment. The result is a house with bold contemporary lines and extended planes in its language.
The site of this house is practical that has steepness and town planning restrictions which become key initial drivers in determining the parameters available for the design. The property has a narrow proportion that also needs careful consideration of bedroom and privacy. There is also an effort that puts into the capitalizing on views to the rear onto Lions Head across Atlantic Seaboard and Sea Point.
Between the living and bedroom, there is a clear vertical distinction. This young family has young children too so the bedrooms need to be in close proximity to each other and the parents to create a securable ‘family only’ portion of the home. The upper most level houses a master bedroom with a generous open-plan space inclusive of a dressing area and en suite bathroom. In addition to this, the living areas are designed and arranged to allow a good connection to the pool, covered terrace, and garden.
The Architecture Design Project Information:
- Project Name: Head 1818 House
- Location: Cape Town, South Africa
- Project Year: 2012
- Designed by: SAOTA
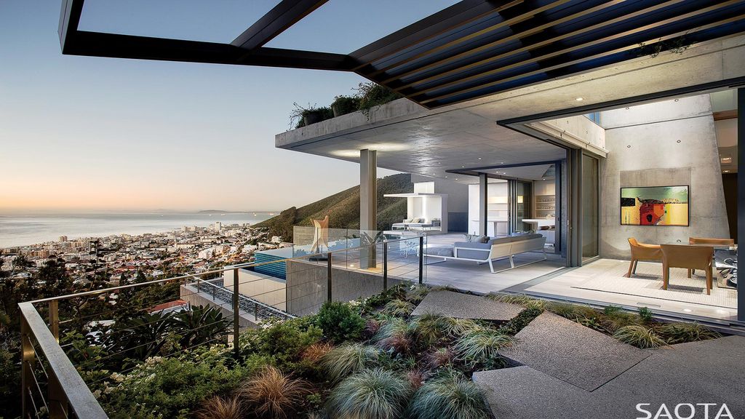
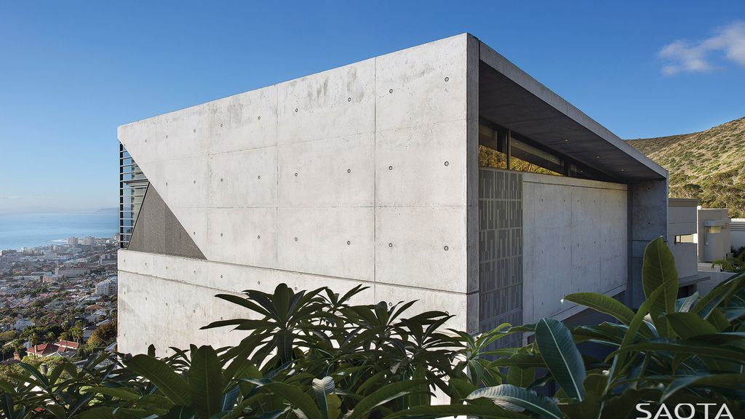
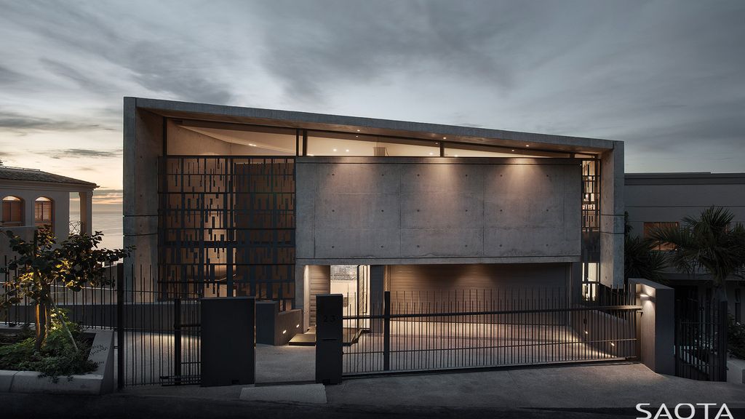
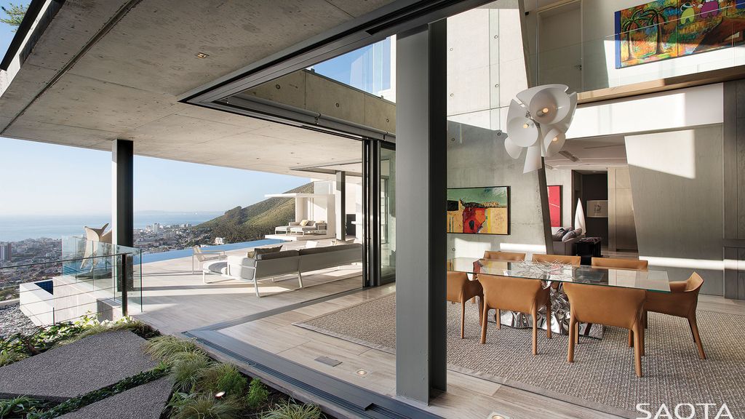
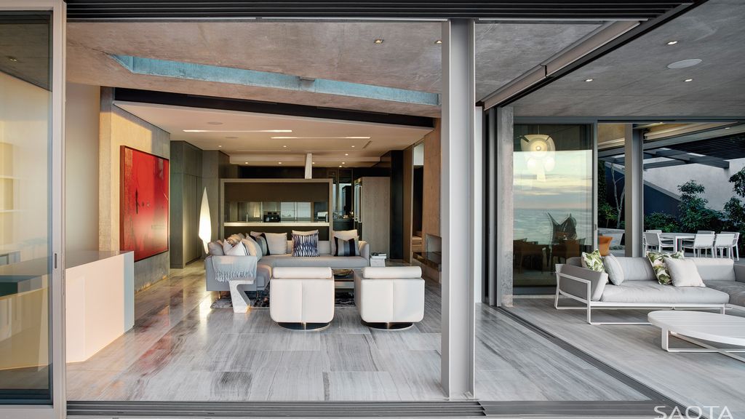
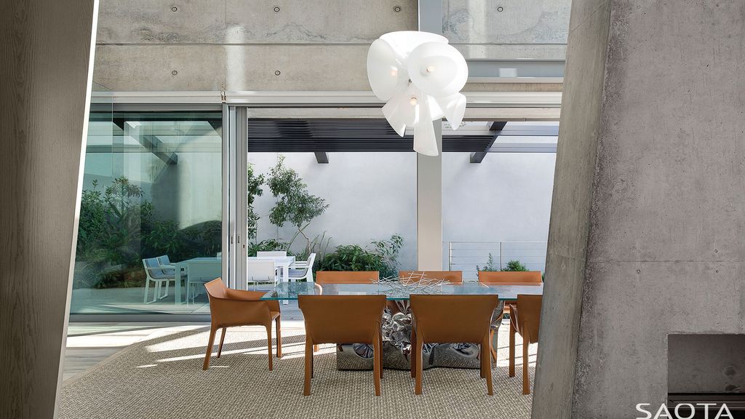
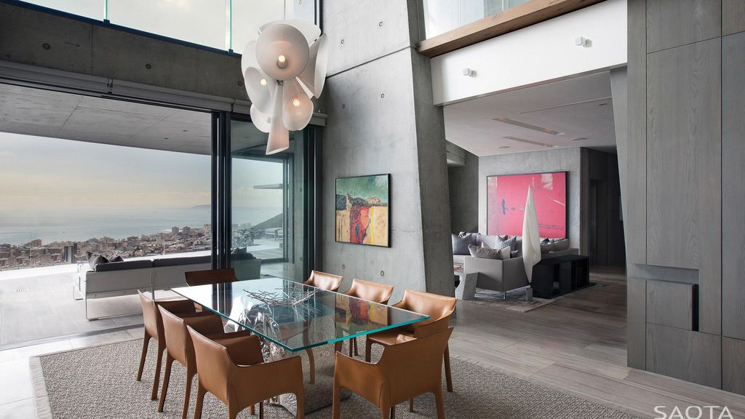
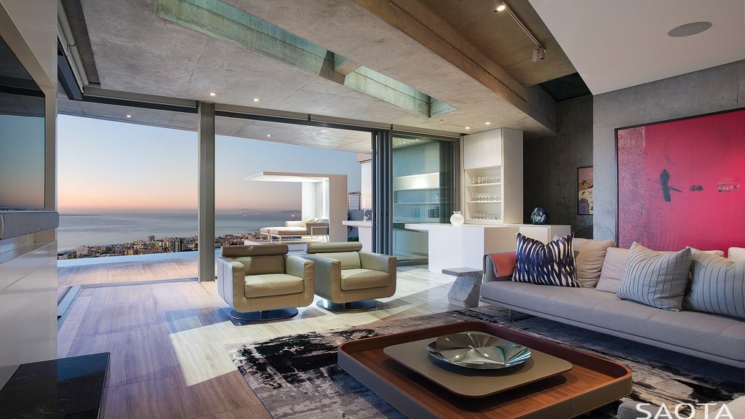
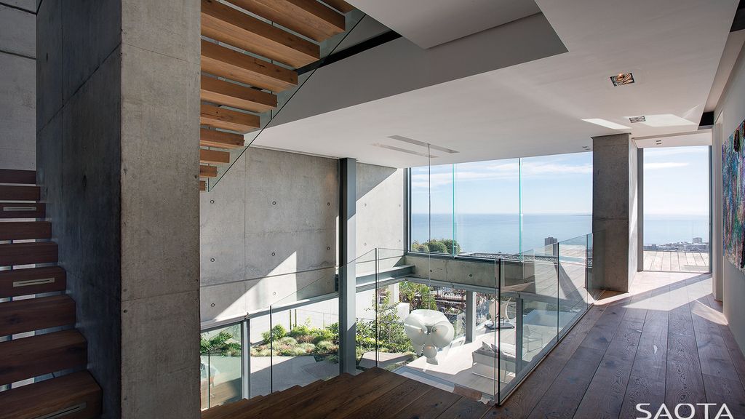
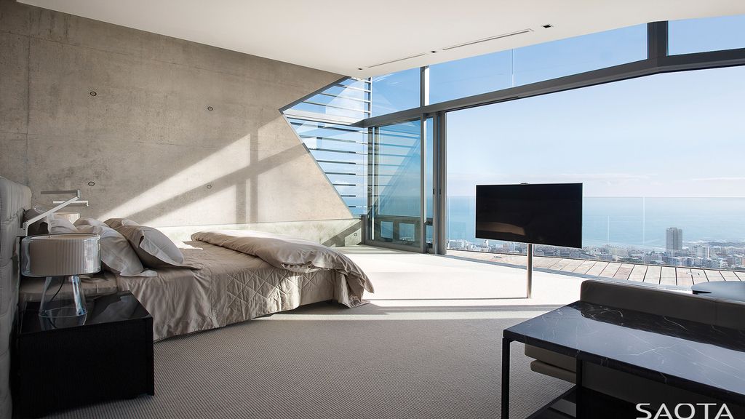
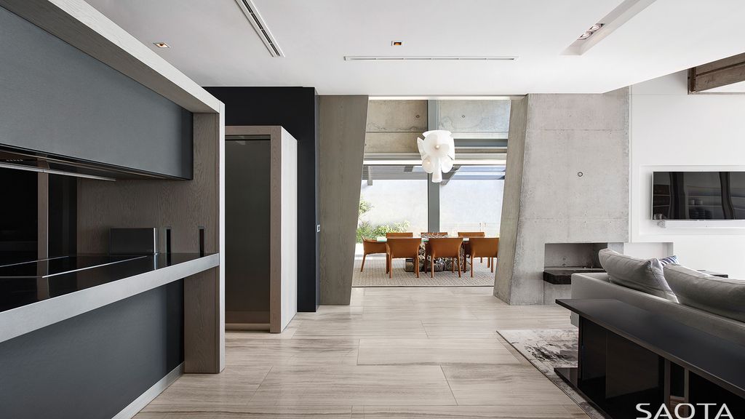
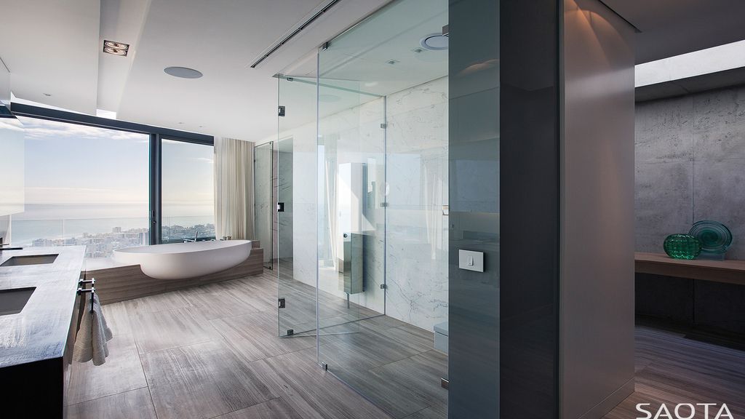
The Head 1818 House Gallery:
Description: This young family house is a pure, sculpted object for SAOTA Architecture and Design. Completed in 2012, Head 1818 is located in Cape Town, South Africa, and owned by clients that need a four-bedroom home for their young family.
Photo credit: Adam Letch| Source: SAOTA
For more information about this project; please contact the Architecture firm :
– Add: 109 Hatfield Street, Gardens, Cape Town, 8001, South Africa
– Tel: +27 (0)21 468 4400
– Email: info@saota.com
More Tour of Houses in South Africa here:
- Tranquil Tropical Modern Home in Cape Town, South Africa
- Clifton 2A Residence in Cape Town, South Africa by SAOTA
- Cape Villa in South Africa by SAOTA and ARRCC
- Victoria 73 House with Stunning Ocean Views in South Africa by SAOTA
- Mansfield House in South Africa by Elphick Proome Architects



























