Heartwood Residence clad in glass & wood by William Kaven Architecture
Architecture Design of Heartwood Residence
Description About The Project
Heartwood Residence designed by William Kaven Architecture is a a striking modern structure fronted in glass and framed in cedar wood, board – formed concrete, and aluminum. Indeed, by the talent and many years of experience, the architect offers a contemporary, classic home which is in constant conversation with the outdoors. Inspired by the architects’ New Mexico origins, the main house and guest house form a one – story compound organized around a central courtyard. Where a mature maple tree was preserved as the centerpiece.
The family who commissioned the home expressed a desire for a design that would accommodate extended visits from friends, children and grandchildren. While still offering distinct zones of privacy. Therefore, the solution was a design that recalls a scaled – down compound. Also, complete with a detached casita that can accommodate up to two guests.
With an exterior constructed of cedar, aluminum and board – formed concrete, the Heartwood home is a modern addition to the neighborhood. Which consists primarily of 60s- and 70s – era ranch – style homes. In addition to this, the back patio includes an outdoor living area organized around a large wood – burning fireplace with a backdrop that includes the Lake Oswego River Bridge and one of the city’s premier riverfront parks.
Once insides, the home’s interior design showcases the owners’ substantial collection of Modern American and Italian furniture. Also, the understated but sophisticated material palette includes rift – sawn white oak cabinetry, Corian countertops, exposed aggregate concrete floors, built – in fireplaces, chevron – patterned oak floors and plaster walls.
The Architecture Design Project Information:
- Project Name: Heartwood Residence
- Location: Portland, Oregon, United States
- Project Year: 2020
- Area: 4607 ft²
- Designed by: William Kaven Architecture
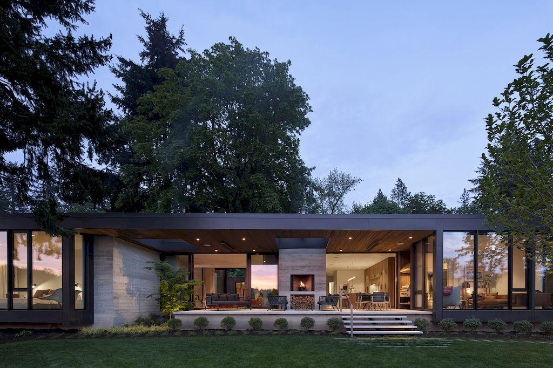
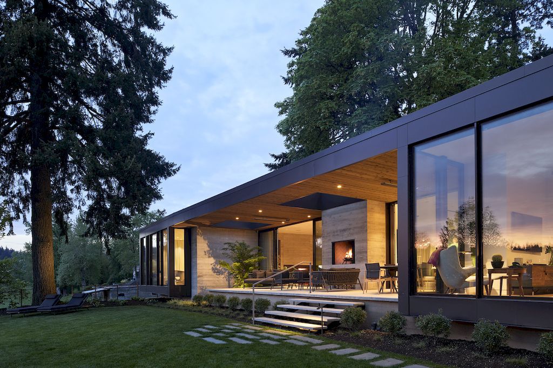
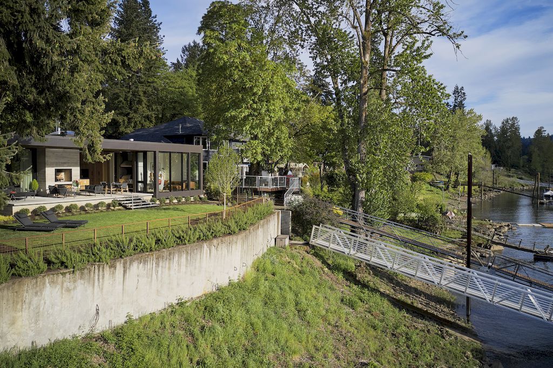
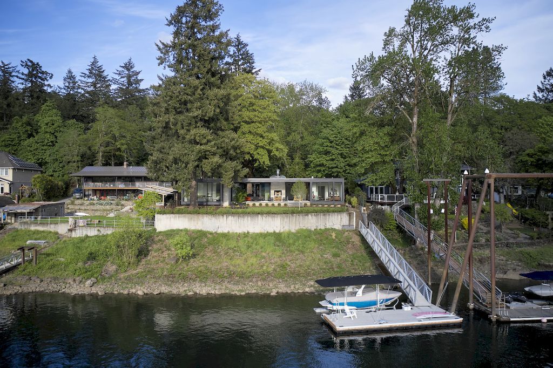
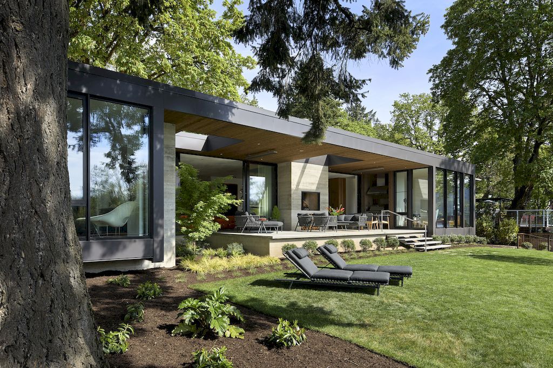
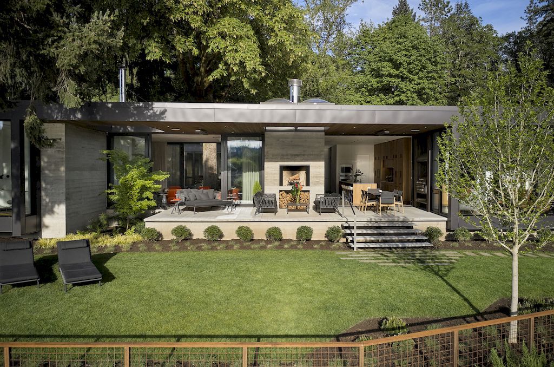
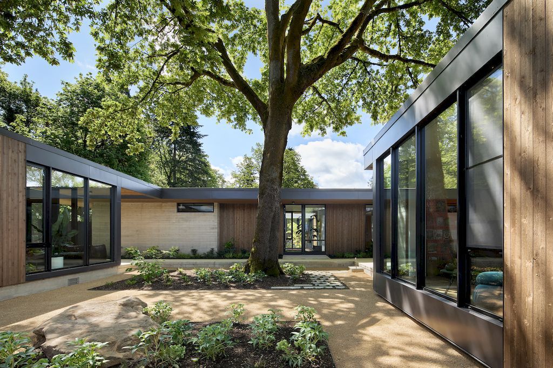
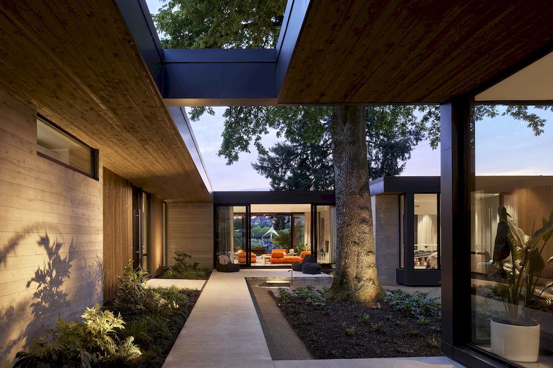
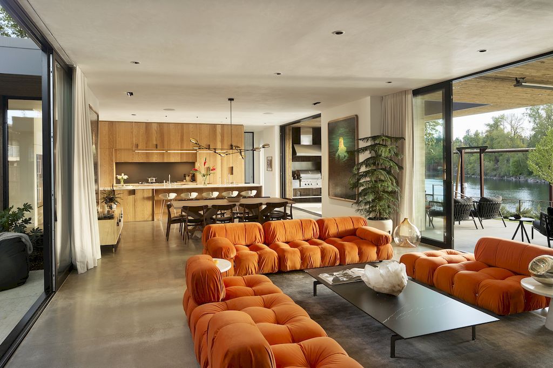
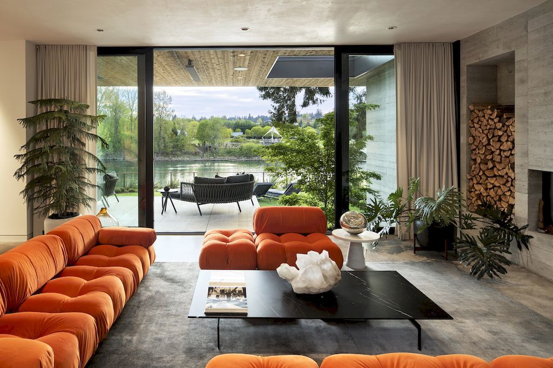
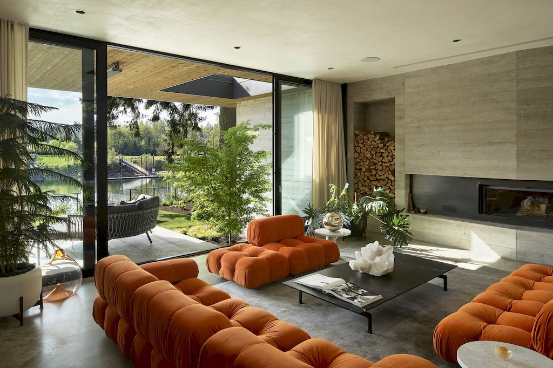
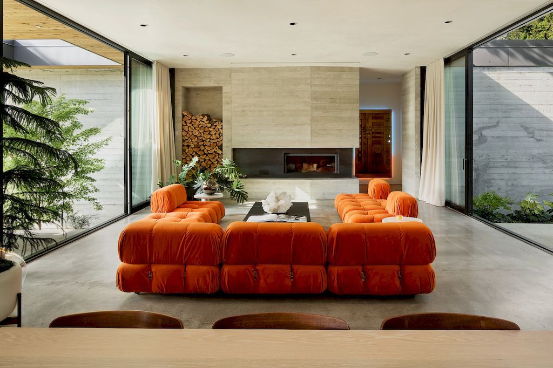
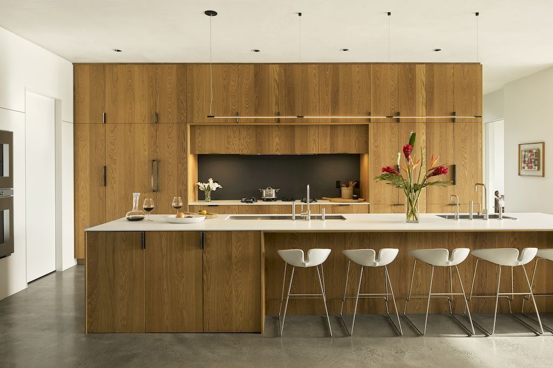
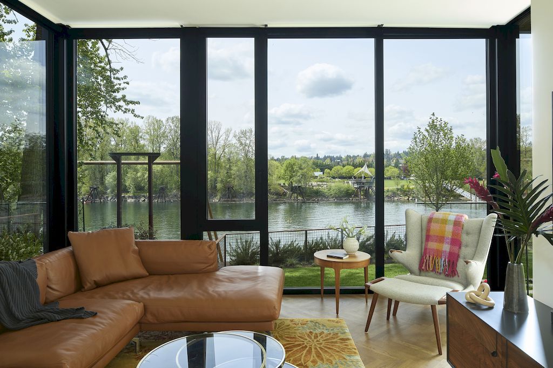
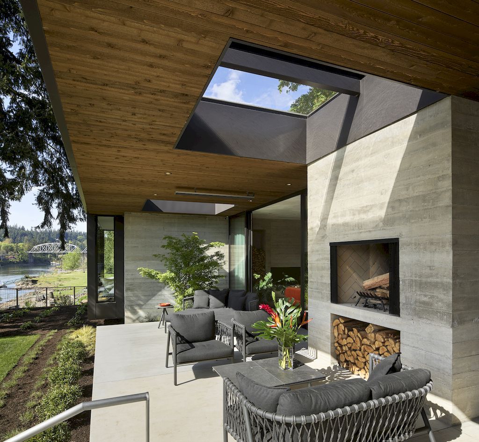
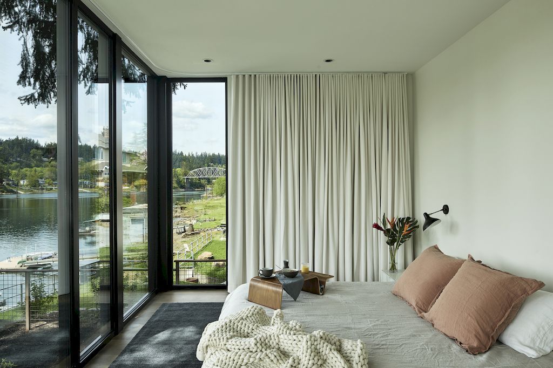
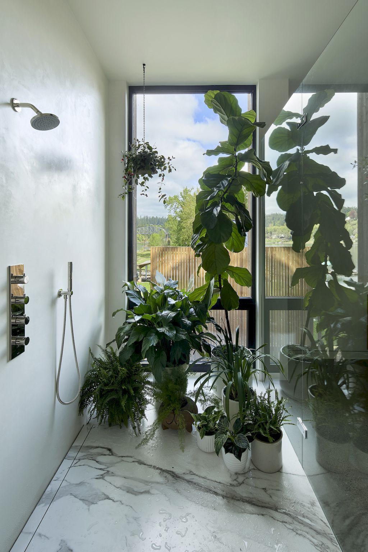
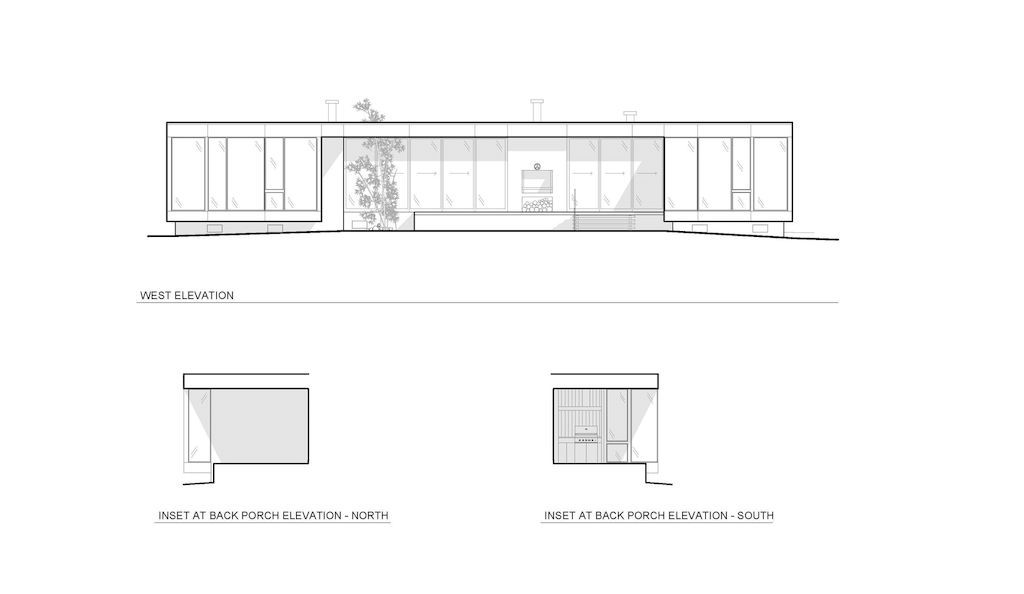
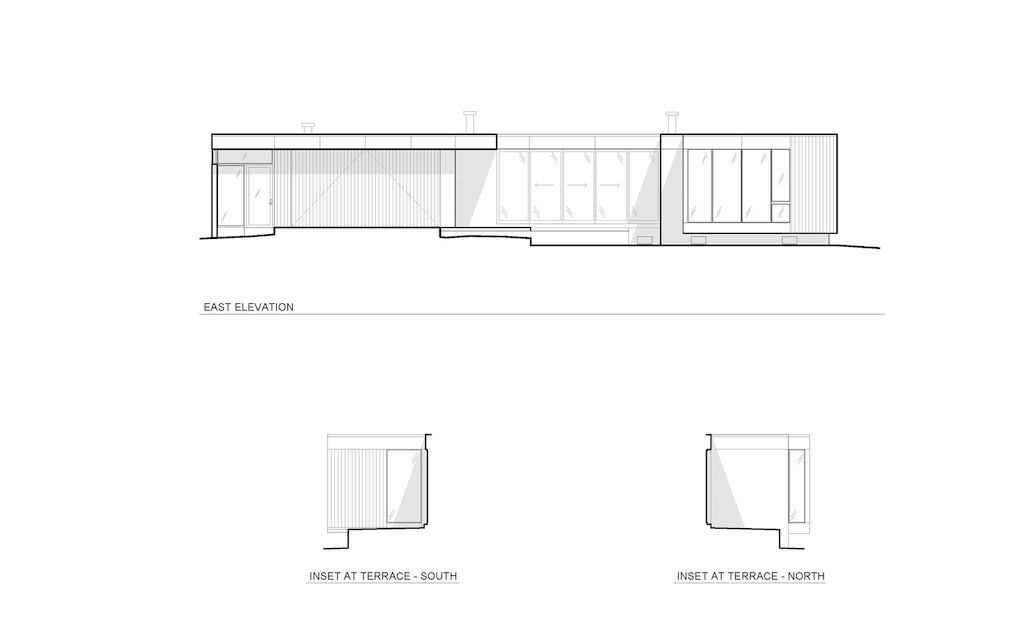
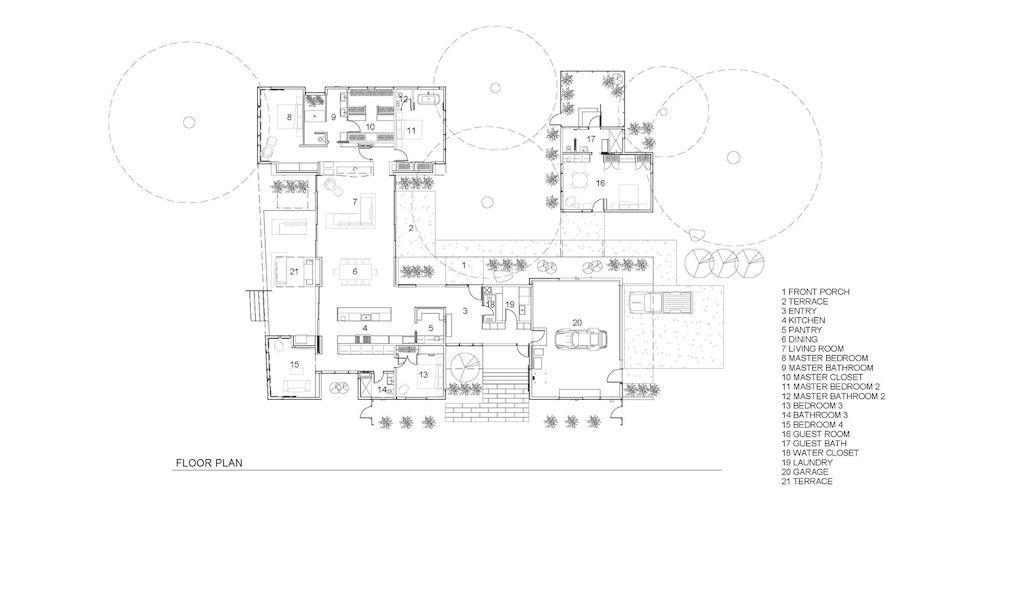
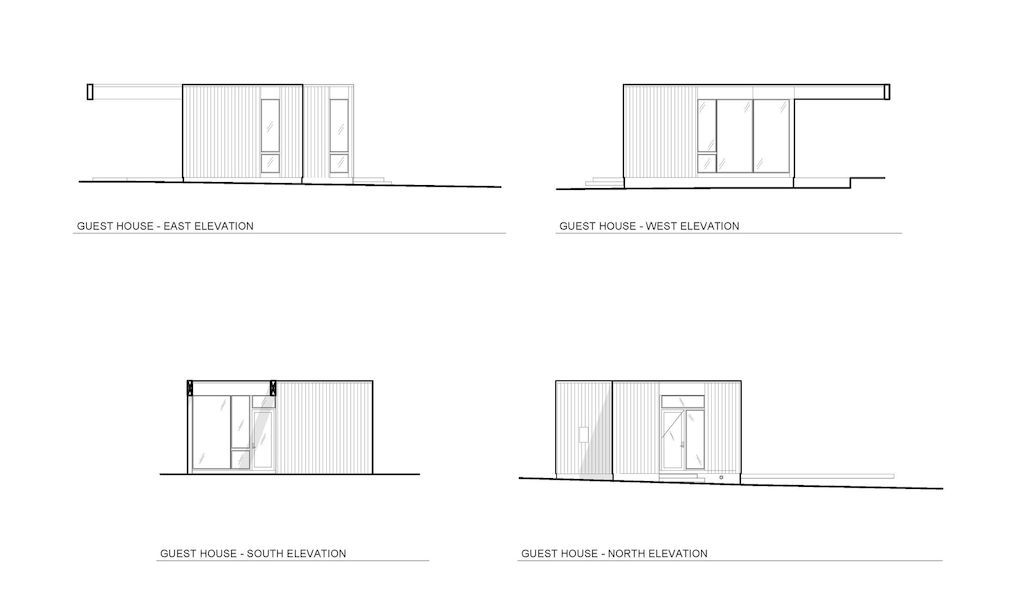
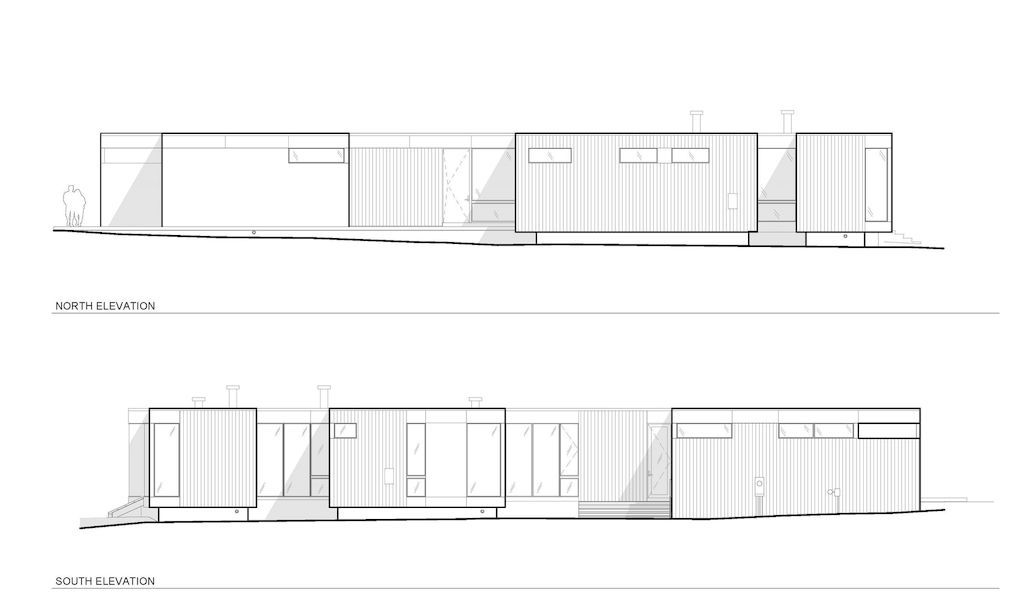
The Heartwood Residence Gallery:





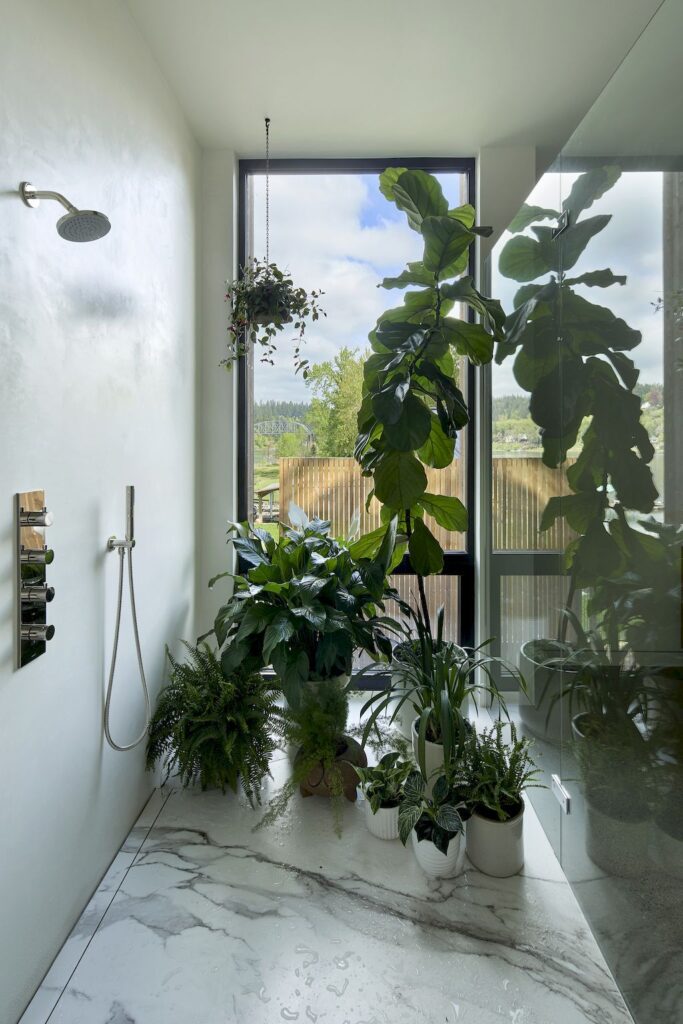
















Text by the Architects: The Heartwood Residence sits on the East bank of the Willamette River in Portland, Oregon. Offer a sweeping panorama of the river and its wildlife, the home overlooks boat docks, freight barges, and an early 20th – century railroad bridge, recalling the city’s industrial roots.
Photo credit: Jeremy Bittermann | Source: William Kaven Architecture
For more information about this project; please contact the Architecture firm :
– Add: 4075 N Williams Ave #440, Portland, OR 97227, United States
– Tel: +1 503-841-5239
– Email: design@williamkaven.com
More Projects in United States here:
- This $11M Grand Waterfront Estate in Jupiter has Everything and More
- This $6.2 Million Nalle Custom Home in Austin is An Immaculate Modern Estate
- Spectacular Gated Private Estate in Marietta Hits Market for $3.9M
- Beautiful Custom Built Home with High End Finishes in Kingston Springs Hits Market for $2.175M
- This $14.995 Million Remarkably Built Home One of The Best Sites in Park City has Incredible Ski Access































