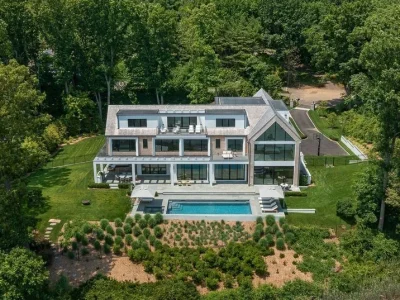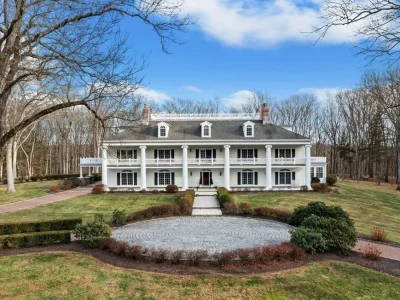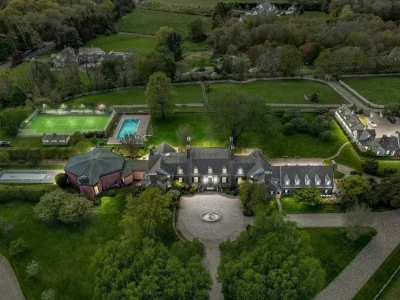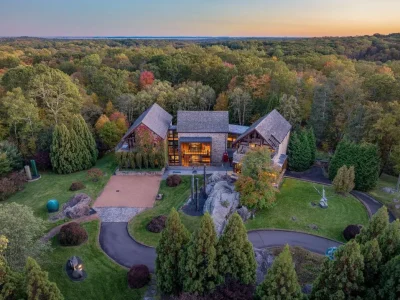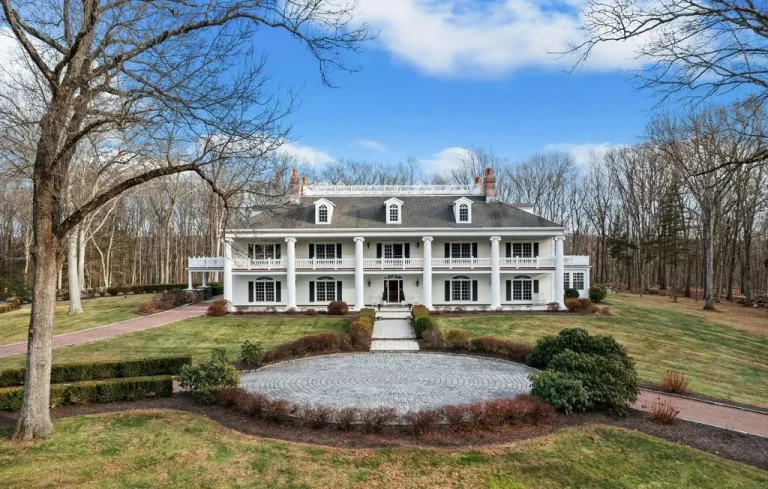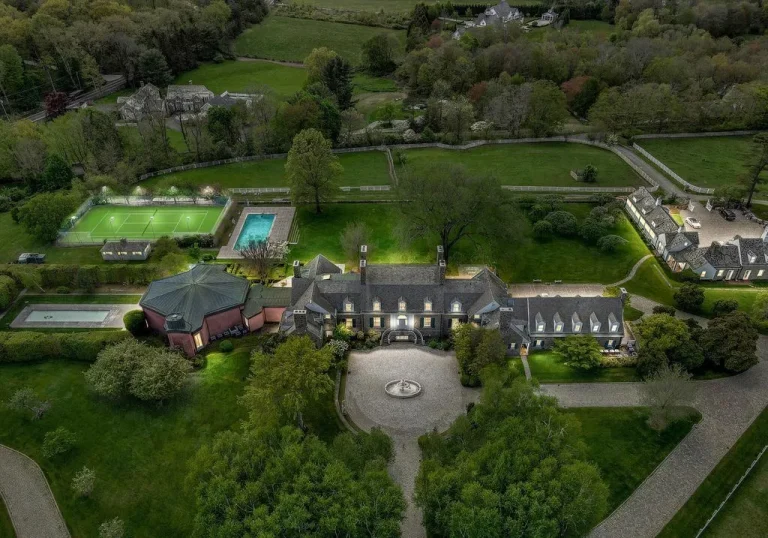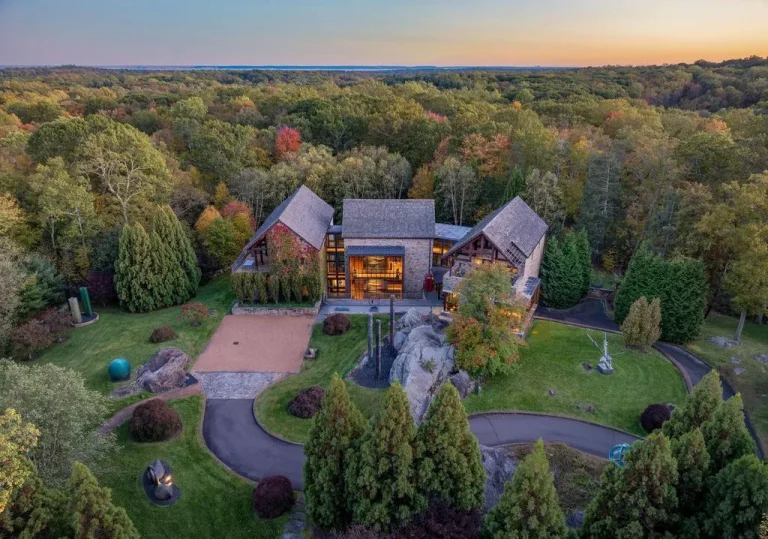High-End Materials and Advanced Technology Define This Connecticut Modern Farmhouse Asking $4.45 Million
99 Hillspoint Rd, Westport, Connecticut 06880
Description About The Property
Nestled in the heart of Westport, Connecticut, 99 Hillspoint Rd is a modern farmhouse masterpiece offering 6,300 square feet of refined luxury on 1.28 beautifully landscaped acres. Just steps from the beach, train station, and shopping, this home seamlessly blends architectural brilliance with modern comfort and advanced technology. Inside, light-filled spaces and soaring ceilings define the main level, featuring an elegant great room, a chef’s kitchen with an oversized marble island, and thoughtfully designed dining and entertaining areas. The second floor offers a tranquil primary suite with spa-inspired amenities, flexible living spaces, and stunning views, while the lower level provides additional bedrooms, a playroom, and a gym. Outside, a serene oasis awaits, complete with a hot tub, loggia, and expansive lawns, with ample space for a custom pool. Combining luxury, functionality, and an unbeatable location, this home is a true sanctuary.
To learn more about 99 Hillspoint Rd, Westport, Connecticut, please contact Sue Lieberman and Justine Fink Team, The Riverside Realty Group – (203) 226-8300 for full support and perfect service.
The Property Information:
- Location: 99 Hillspoint Rd, Westport, CT 06880
- Beds: 5
- Baths: 6
- Living: 6,302 sqft
- Lot size: 1.28 Acres
- Built: 2022
- Agent | Listed by: Sue Lieberman and Justine Fink Team, The Riverside Realty Group – (203) 226-8300
- Listing status at Zillow








































The Property Photo Gallery:








































Text by the Agent: This better than new modern farmhouse nestled on 1.28 acres is a masterpiece of architectural design and sophistication and just steps from the beach, train, and shopping. Every detail of this 6,300 SF 5 Bedroom home has been meticulously curated, from the high-end materials to the advanced technology offering a modern, refined aesthetic to deliver unparalleled comfort. The double-height entry leads to open, light filled interiors, featuring expansive glass walls that seamlessly blend indoor & outdoor living. Stunning spaces on the main floor exceed every expectation, especially the Great Room with its cathedral ceiling and walls of glass that infuse the space with a sense of calm. The Kitchen is a sleek and modern central space with an oversized show-stopping marble island. An adjoining Butler’s Pantry is equally well-equipped. A chic Dining Room, two stylish Bedrooms and Laundry complete the floor. A Zen-like Primary Suite anchors upstairs with a spa-like Bath, custom walk-in closets, additional ensuite Bedroom, Den, flexible Rec space and half Bath. A Lounge area and Bedroom/Home Office above has expansive views. Downstairs includes a Bedroom, Playroom, Gym, and Mudroom. Complementing the exceptionally chic and ethereal vibe within, the professionally landscaped exterior features a hot tub, outdoor loggia, and entertainment areas, perfect for enjoying the serene surroundings. Mature trees, manicured lawns, and stunning views complete this idyllic property. Room for pool.
Courtesy of Sue Lieberman and Justine Fink Team, The Riverside Realty Group – (203) 226-8300
* This property might not for sale at the moment you read this post; please check property status at the above Zillow or Agent website links*
More Homes in Connecticut here:
- An Exceptional Waterfront Estate in Connecticut With Panoramic Views Asking $10.995 Million
- A Rare Connecticut Estate: Plantation-Style Colonial Living Across 39.23 Acres for $8.6M
- Greenwich Backcountry Masterpiece: Robin Hill Farm & Smokey Hill Farm Listed for $24 Million
- Connecticut Luxury Redefined: A $16 Million One-of-a-Kind Stone and Glass Architectural Gem
