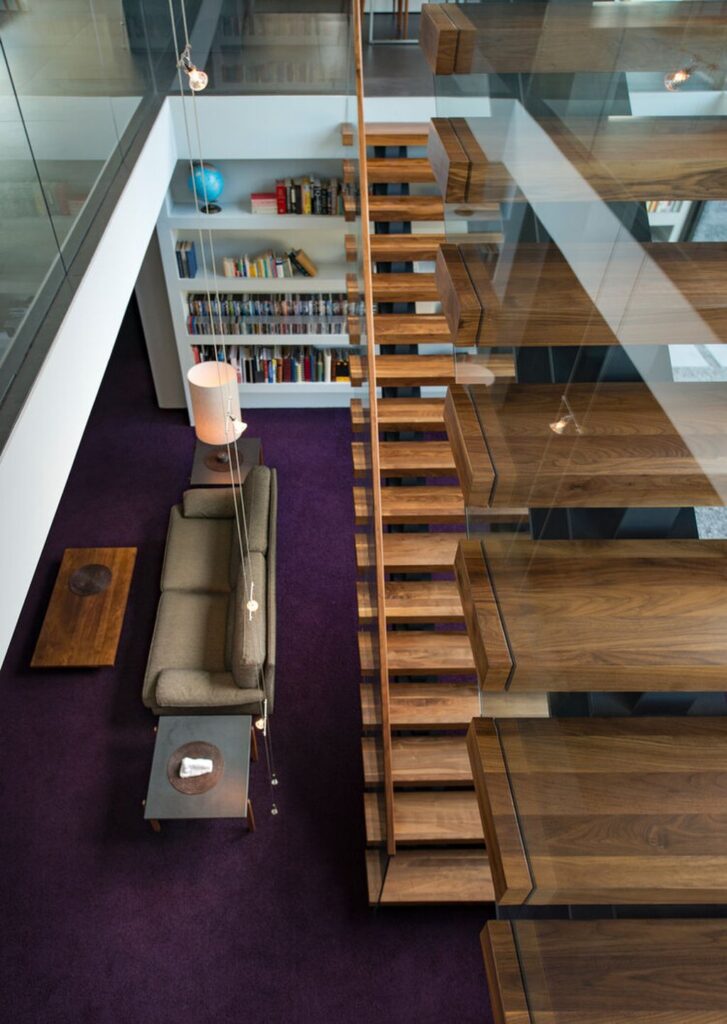Hillside home Walker Road in Suburb of Washington by Whipple Russell
Architecture Design of Hillside home – Walker Road House
Description About The Project
Hillside home named Walker Road designed by Whipple Russell, a three-storey home in the Great Falls area of Virginia, a suburb of Washington D.C. Indeed, the area mostly features traditional homes, but with the site being so large and with no close neighbors nearby. So, the clients felt free to build a fully modern home with lots of glass through which to enjoy the spectacular sights of the changing seasons.
The 6,700 sq. ft., 4 bedroom, 4½ bath house organized around a central volume filled by the solid walnut staircase, which goes from the main floor up to the master suite, and down to the two teenagers’ bedrooms on the lower level. Due to the sloping grade the house entered from the street side onto the main level. But exited on the lower level at the back of the house, onto the patio and pool area – what is called a “walk-out” basement. There is also a guest bedroom on the main level at the back of the house. And a home office tucked away in a quiet spot next to the garage.
In addition to this, the exterior materials are white plaster and horizontal stacked stone. And what looks like wood on the exterior is actually porcelain tile, chosen for its warm look and practicality. As it will better withstand the harsh weather. Besides, glass screens surround the second floor terrace in place of guardrails, adding a floating quality to the design.
Without a doubt, the overall design is a modernist play of thin horizontals and sturdy verticals, alternated with glass, perfectly balanced over the sloping terrain. The effect is at once eye-catchingly bold, and harmonious with the surrounding landscape.
The Architecture Design Project of this Hillside Home Information:
- Project Name: Walker Road House
- Location: Great Falls, Virginia, United States
- Project Year: 2015
- Designed by: Whipple Russell Architects
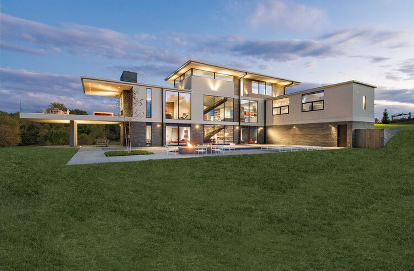
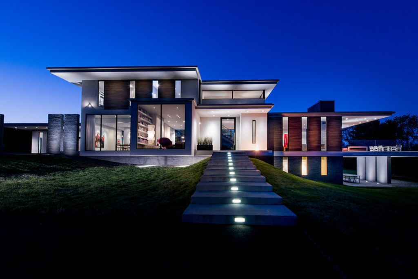
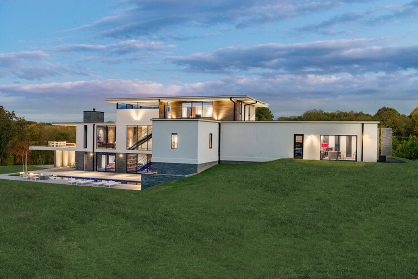
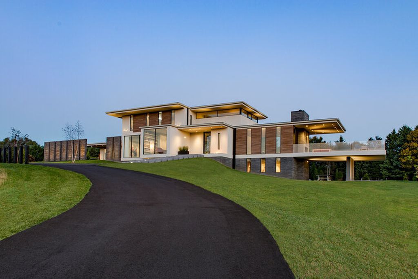
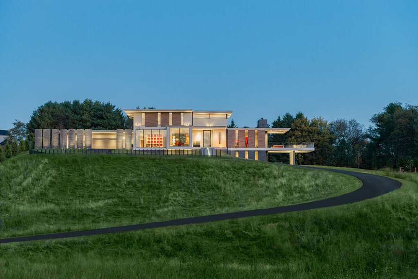
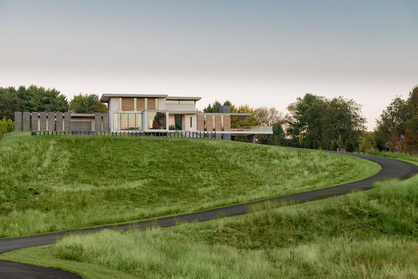
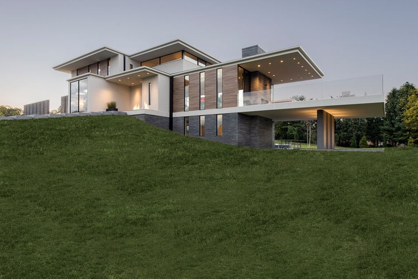
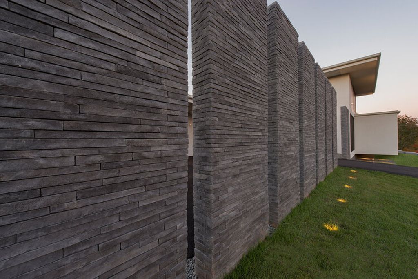
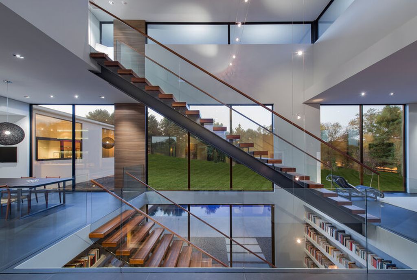
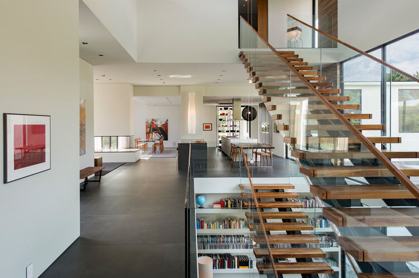
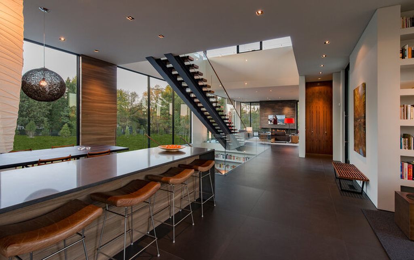
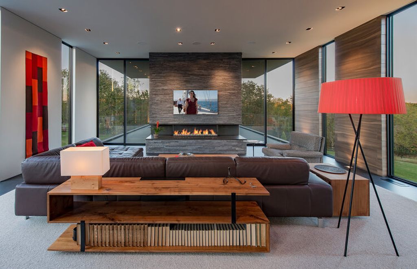
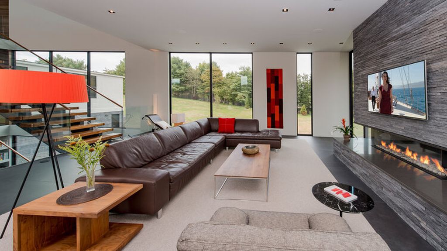


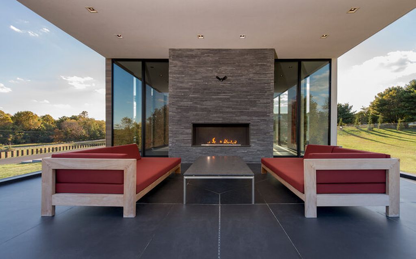
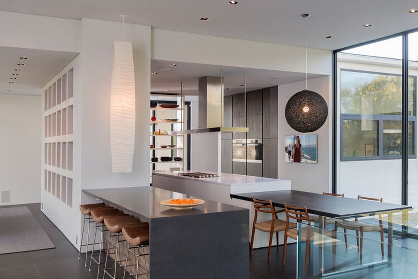
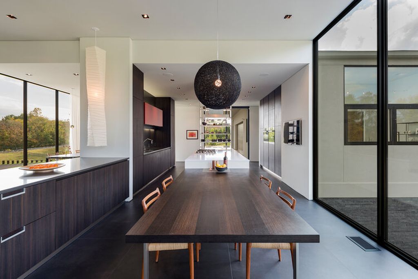

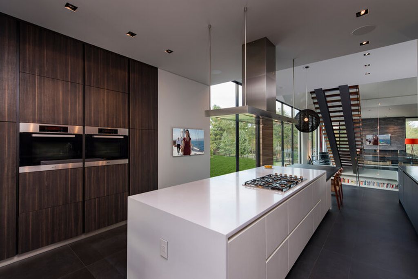
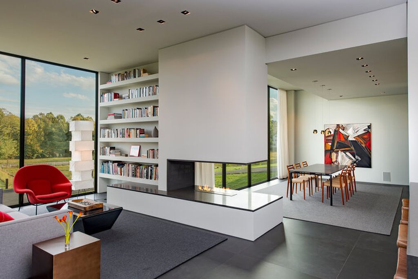

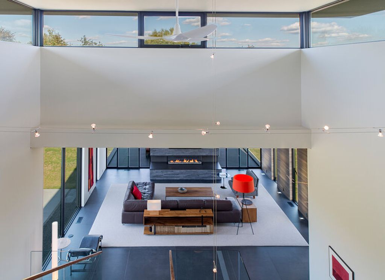
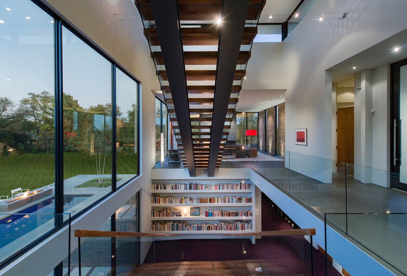
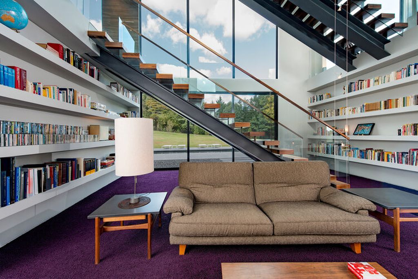
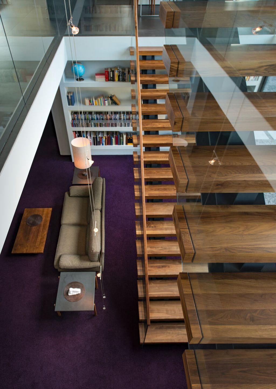
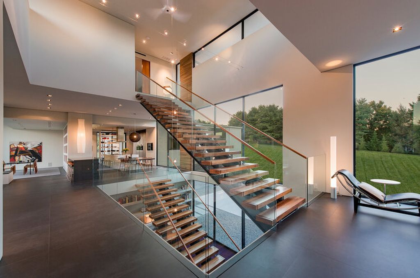
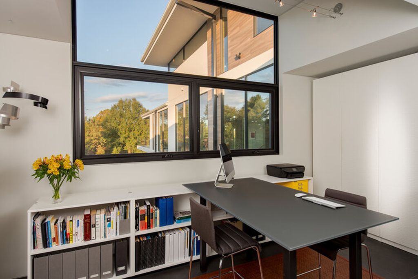
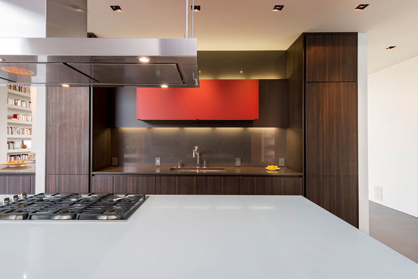
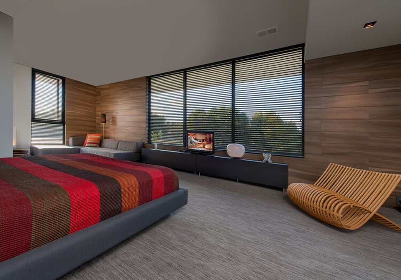
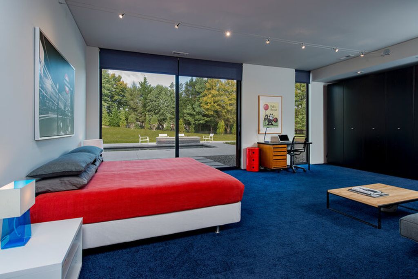
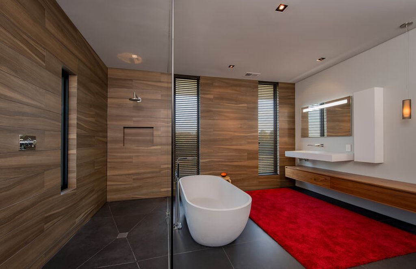
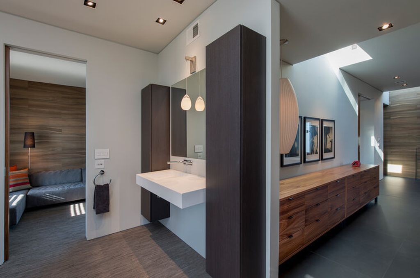
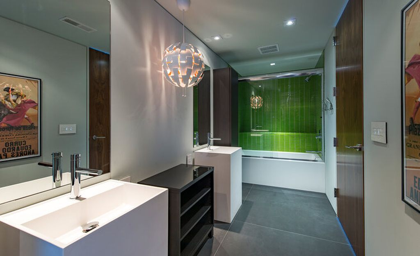
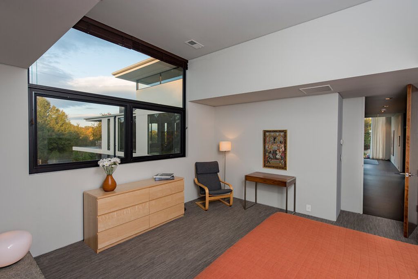
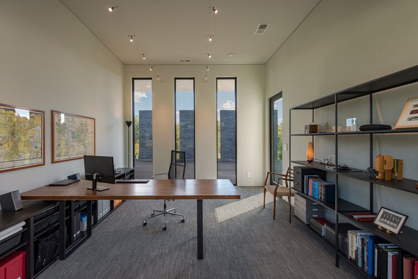
The Hillside Home – Walker Road House Gallery:
Text by the Architects: This three-story house sits on five acres atop a small hill at the end of a winding drive in the Great Falls area of Virginia, a suburb of Washington D.C. The clients were familiar with Marc’s West Coast work and wanted his talent for framing vistas brought to their view of treetops and distant valleys. They also wanted an economical, modern house of a certain size, and left Marc to design a floor plan that was simple, beautiful, and livable.
Photo credit: William Maccollum| Source: Whipple Russell Architects
For more information about this project; please contact the Architecture firm :
– Add: 15233 ventura blvd, suite ph9, sherman oaks, ca 91403
– Tel: (323) 962-5800
– Email: yw@whipplerussell.com
More Houses in United States here:
- Outstanding Georgian Home in Illinois Listed at $4,999,000
- Perfect Estate in Tennessee Listed at $3,975,000
- This Happy Home in Georgia Listed for $3,900,000
- Fabulous Home in Virginia on Market for $3,450,000
- Summitridge Drive House with Resort Style Living by Whipple Russell
