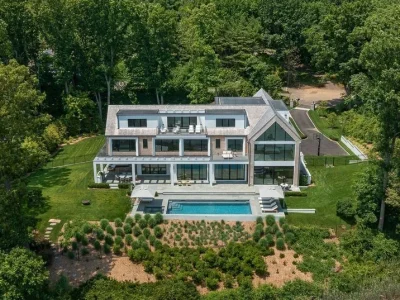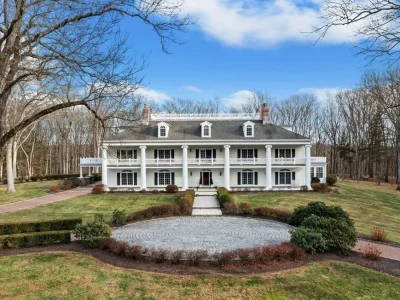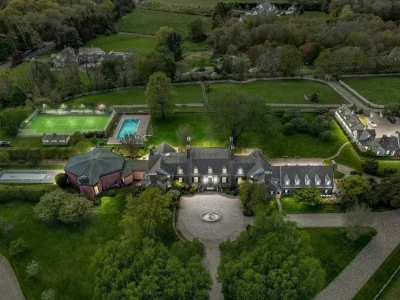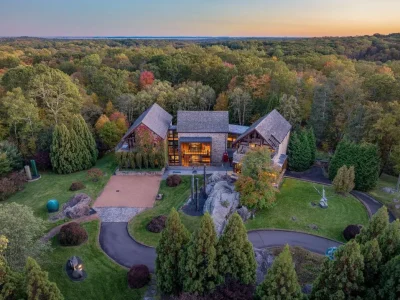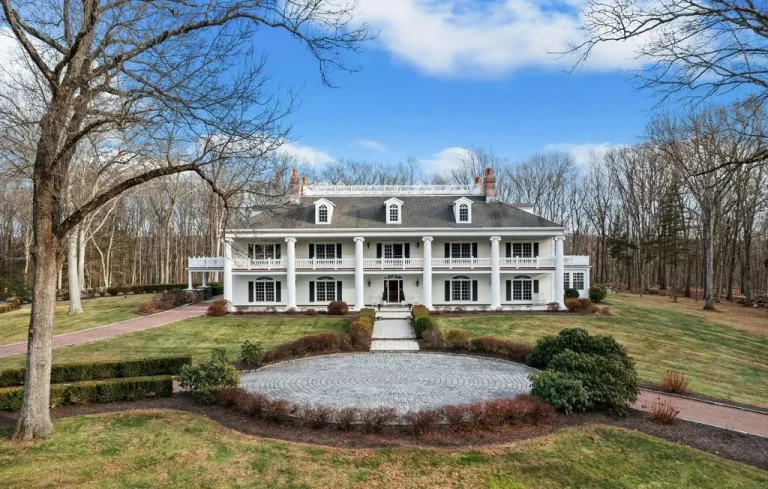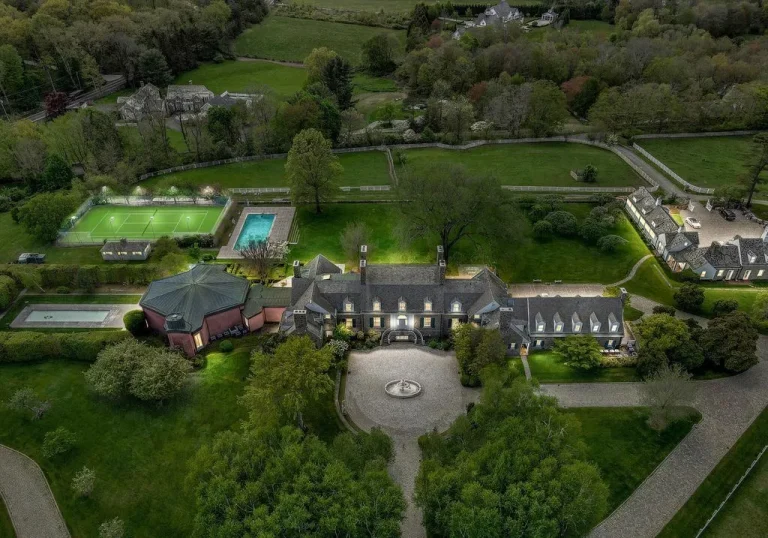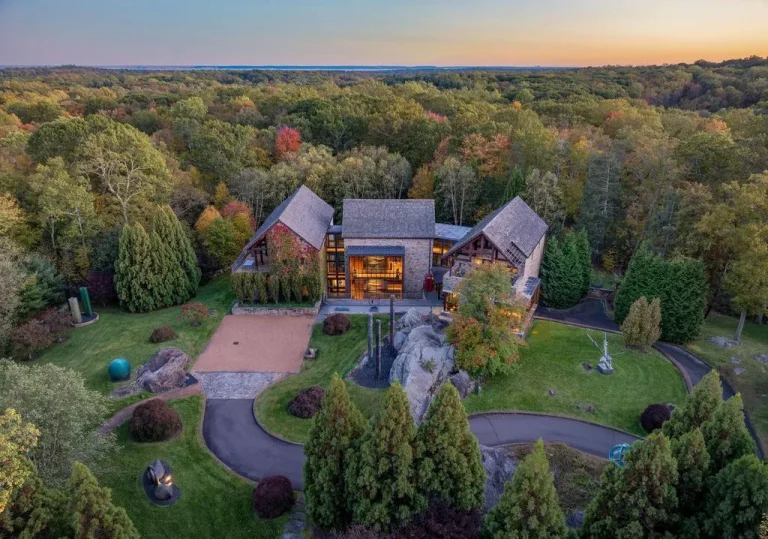Historic Hartland’s Castle in Connecticut Offered for $7,749,000
12 Billow Rd, Old Saybrook, Connecticut 06475
Description About The Property
Hartland’s Castle in Old Saybrook, Connecticut, embodies grandeur and historical elegance. Built in 1908 by Elizabeth Beach, heiress of Colt, and designed by Alfredo S.G. Taylor in the English Tudor Revival style, this estate is a testament to opulence and meticulous craftsmanship. Situated at 12 Billow Rd, it commands over 200 feet of frontage on Long Island Sound, offering breathtaking vistas. The 15,000 square foot stone structure boasts 10 bedrooms, 11 bathrooms, and 11 fireplaces, complemented by a gentleman’s smoking room, a lavish dining room, and a gourmet kitchen. A highlight is the 3-story hand-carved cherry staircase and an in-law apartment with separate amenities. Additional luxuries include a media room, three laundry rooms, and an elevator for convenience. The property features a caretaker apartment above a two-car garage, a 55-foot turret with rooftop access, and four porches overlooking the serene landscape. An inground pool with spa, a sea wall of cement and stone, a large marble fountain, and a fire pit enhance the outdoor living experience. With a gated driveway and direct stair access to the beach, Hartland’s Castle offers a blend of historic charm and modern comforts, making it a truly exceptional estate.
To learn more about 12 Billow Rd, Old Saybrook, Connecticut, please contact Chuck Haller, Berkshire Hathaway NE Prop – (860) 347-4486 for full support and perfect service.
The Property Information:
- Location: 12 Billow Rd, Old Saybrook, CT 06475
- Beds: 11
- Baths: 11
- Living: 17,000 sqft
- Lot size: 1.07 Acres
- Built: 1908
- Agent | Listed by: Chuck Haller, Berkshire Hathaway NE Prop – (860) 347-4486
- Listing status at Zillow






































The Property Photo Gallery:






































Text by the Agent: Historic Hartland’s Castle, built in 1908 by Colt Heiress, Elizabeth Beach. Designed by Alfredo S.G. Taylor in the English Tudor Revival style modeled after Newport “cottages”. The house was lovingly restored over two years in 2017. The castle boasts 200+ feet of direct frontage on Long Island Sound at 30 foot above sea level. The stone structure is 15,000 square feet including 10 bedrooms, 11 baths, 11 fireplaces, gentleman’s smoking room, lavish dining room, gourmet kitchen, 3 story hand carved cherry staircase, in-law apartment with separate amenities, butler’s pantry, media room, 3 laundry rooms and elevator. Additionally, there is a caretaker apartment over the two- car garage. The home features a 55 ft turret with rooftop accessibility and 4 porches with commanding views of the Long Island Sound and surrounding communities. The grounds include an inground pool with spa, cement/stone sea wall, large marble fountain, fire pit, gated driveway and direct stair access to the beach.
Courtesy of Chuck Haller, Berkshire Hathaway NE Prop – (860) 347-4486
* This property might not for sale at the moment you read this post; please check property status at the above Zillow or Agent website links*
More Homes in Connecticut here:
- An Exceptional Waterfront Estate in Connecticut With Panoramic Views Asking $10.995 Million
- A Rare Connecticut Estate: Plantation-Style Colonial Living Across 39.23 Acres for $8.6M
- Greenwich Backcountry Masterpiece: Robin Hill Farm & Smokey Hill Farm Listed for $24 Million
- Connecticut Luxury Redefined: A $16 Million One-of-a-Kind Stone and Glass Architectural Gem
