Home For Hosting, Palo Alto Historic Renovation by Fergus Garber Architects
Architecture Design of Home For Hosting
Description About The Project
Home For Hosting by Fergus Garber Architects, renovation of a 1920s Birge Clark home in Palo Alto blends historic Spanish Colonial charm with modern luxury, creating a residence designed for entertaining and refined living.
The Project “Home For Hosting” Information:
- Project Name: Home For Hosting
- Location: Palo Alto, California, United States
- Project Year: 2023
- Designed by: Fergus Garber Architects
A Spanish Colonial Revival Home Reimagined for Entertaining
In the heart of Palo Alto, Fergus Garber Architects (FGA) has breathed new life into a 1920s Birge Clark-designed Spanish Colonial Revival residence, transforming it into a modern sanctuary for a busy professional with a passion for hosting. The renovation respects the home’s historic character while introducing expansive, contemporary spaces designed for gatherings and everyday comfort.
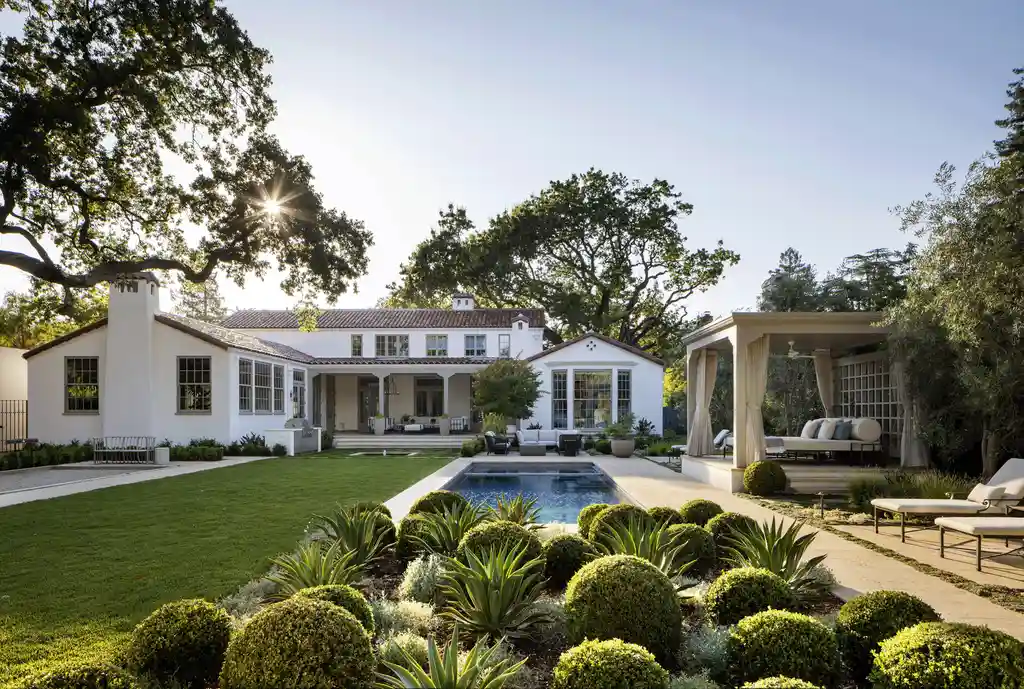
“We approached this project with deep reverence for the home’s architectural legacy,” shared the architects with Luxury Houses Magazine. “Our goal was to preserve its soul while aligning it with the lifestyle needs of today.”
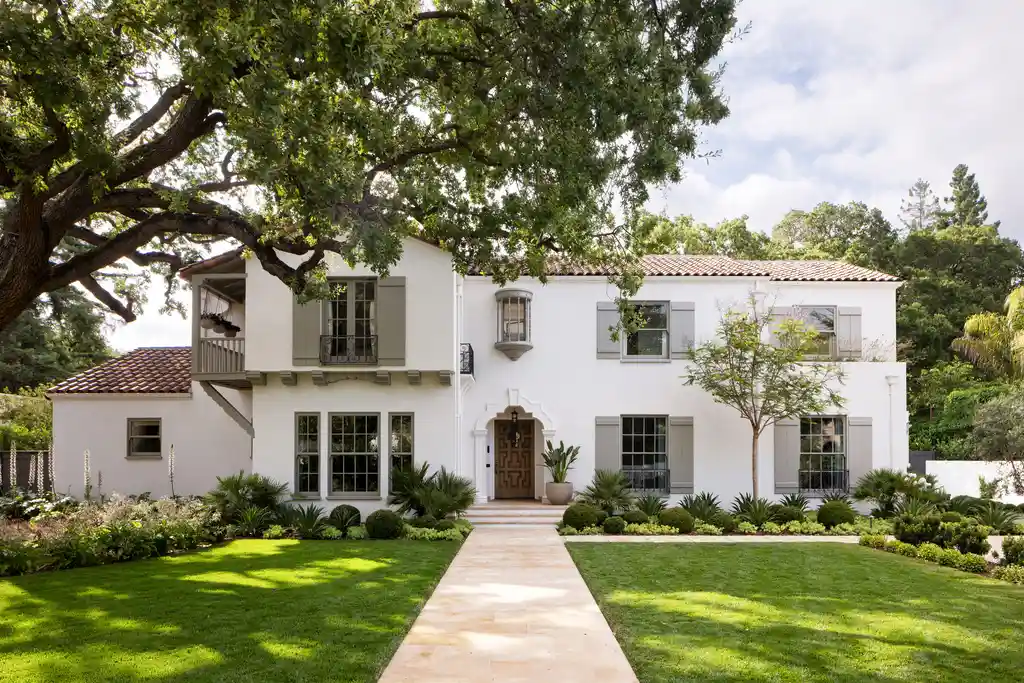
SEE MORE: Tetherow Overlook House in Central Oregon by Hacker Architects: Where Art Meets Desert Landscape
Preserving Historic Integrity
The home’s original roofing tiles, stucco details, and signature front door were carefully restored, ensuring that the façade retained its timeless authenticity. Where restoration was impossible, FGA commissioned meticulous reproductions crafted to match the original materials.
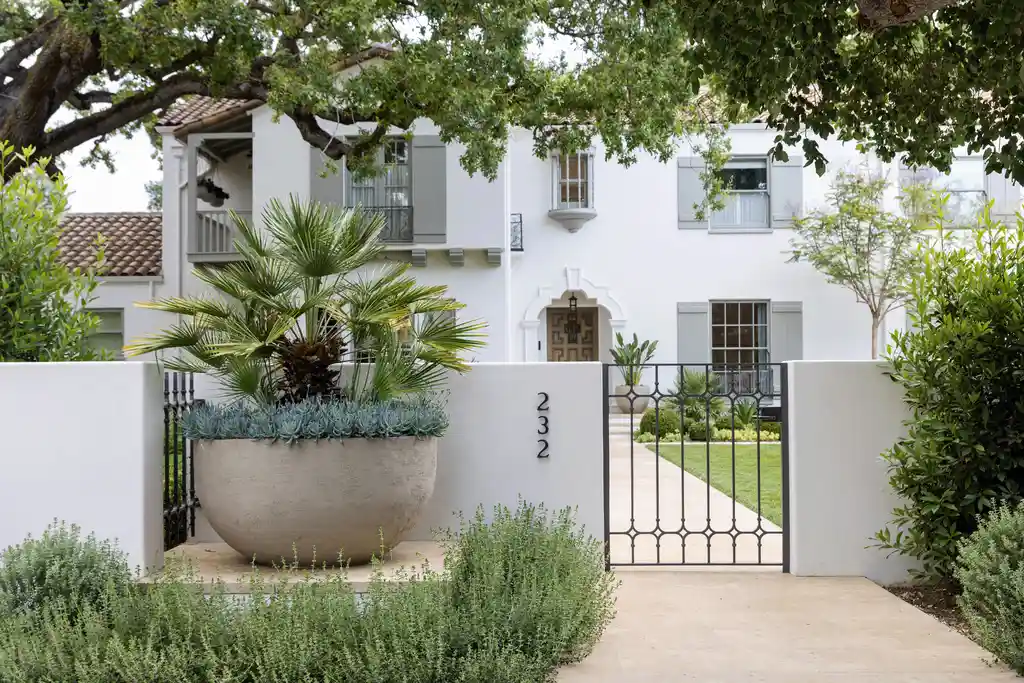
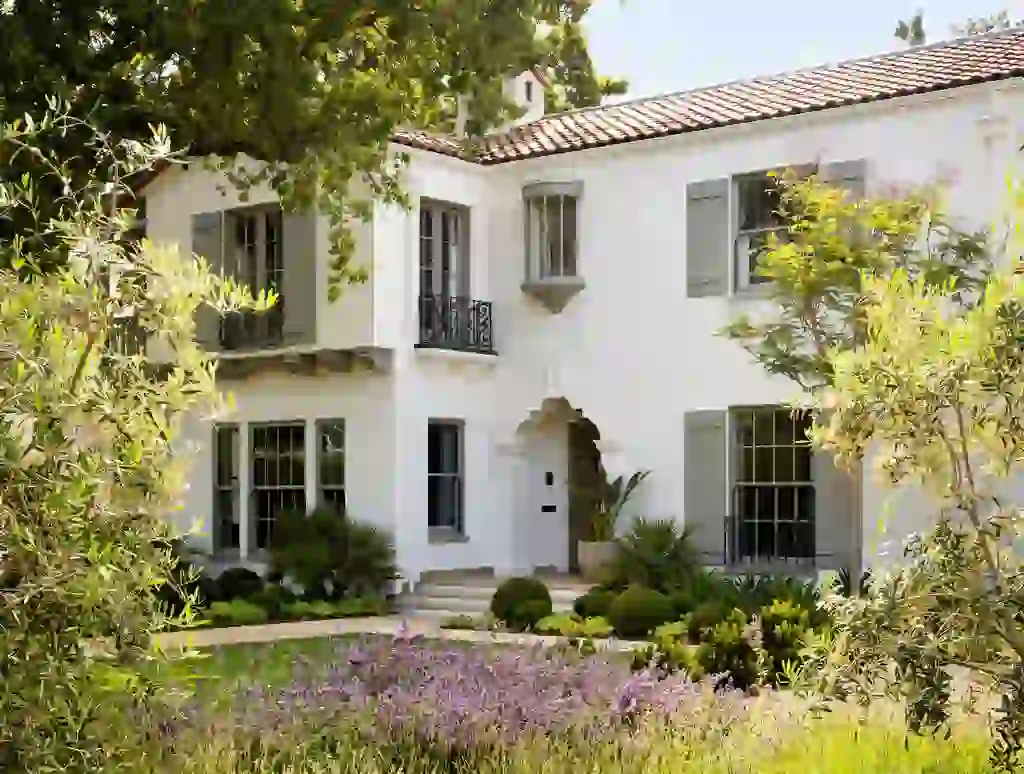
“The home’s relationship with its protected oak tree surroundings was integral to the design,” the architects explained. “We wanted the residence to remain both historically authentic and environmentally sensitive.”
SEE MORE: Zen Modern Retreat by JMAD, A Contemporary Home Rooted in Heritage and Nature
Expanding with Purpose
Two thoughtfully designed wings extend from the back of the house—one dedicated to a luxurious master suite, the other to a great room and open kitchen that foster seamless entertaining. French doors along the main hall open to a loggia with a fireplace, creating an all-seasons outdoor living and dining area. From here, residents can enjoy views of the fountain, pool, bocce ball court, and pavilion.
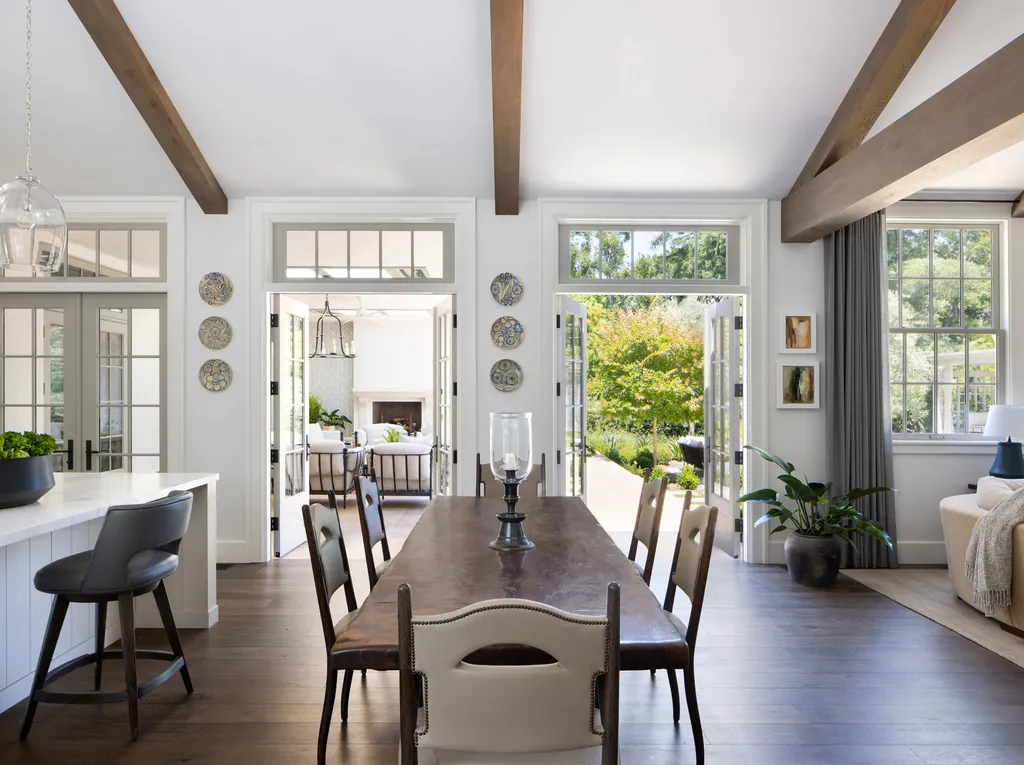
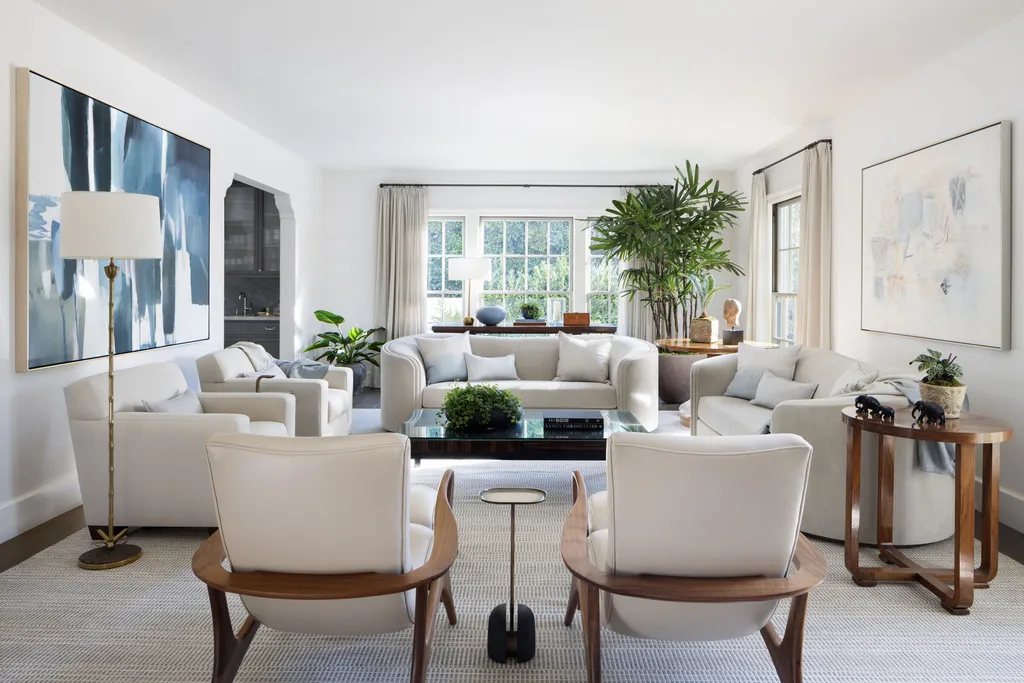
“The extensions were not about enlarging for the sake of size, but about crafting spaces that naturally support hospitality and family life,” said the design team.
SEE MORE: Red Rocks by The Ranch Mine Reimagines Mountainside Living with Raw Elegance
Interior Refinement with Timeless Warmth
Upstairs, the layout was reimagined to accommodate four bedrooms and four bathrooms, enhancing livability within the home’s historic footprint. The interiors marry refinement with warmth, blending high-end finishes, custom decorative lighting, and advanced control systems that ensure both luxury and sustainability.
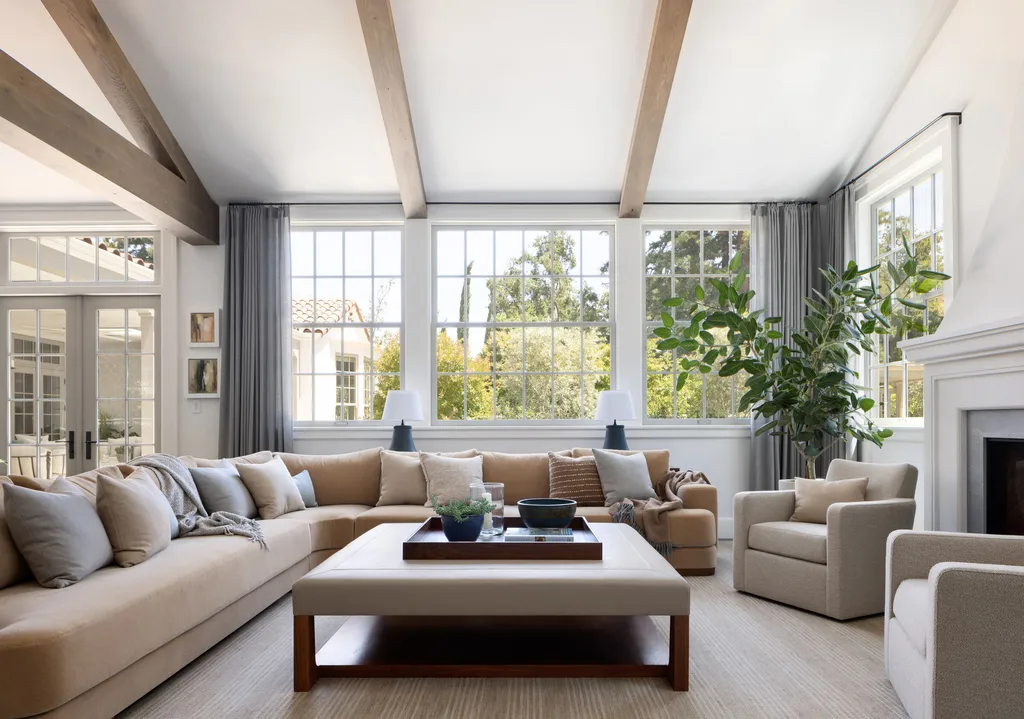
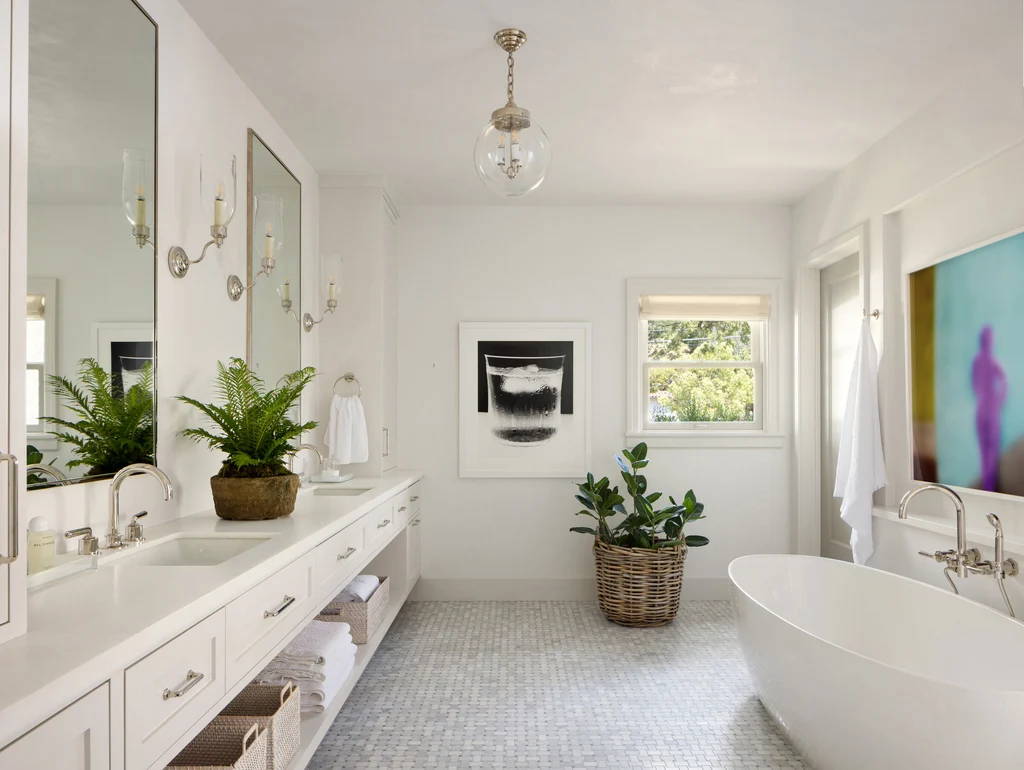
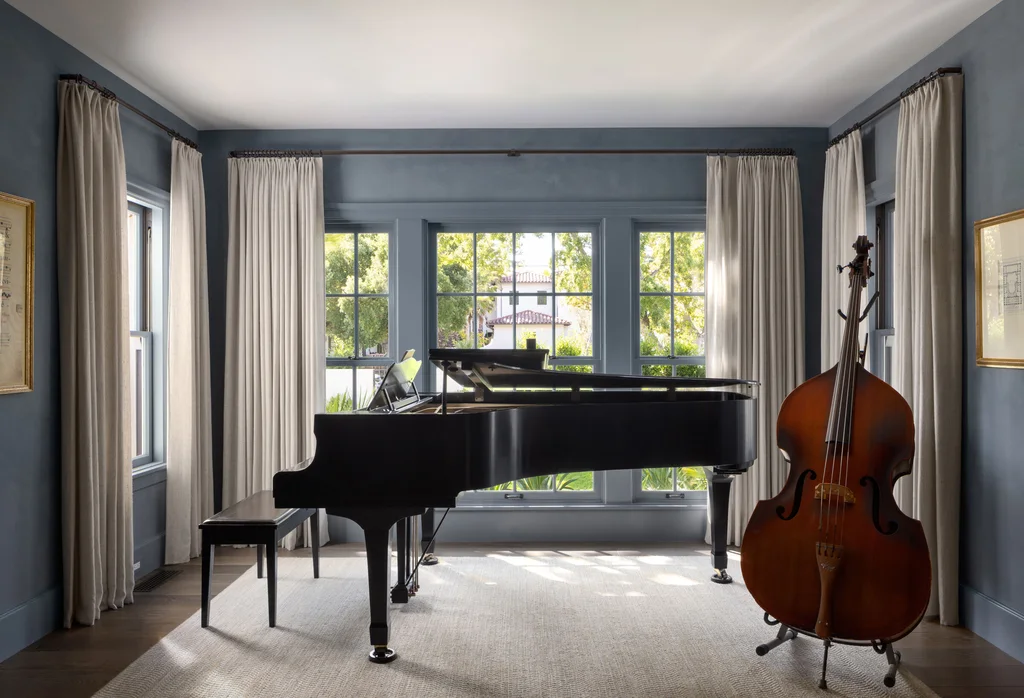
“Our client wanted interiors that felt inviting rather than intimidating,” the architects noted. “It’s elegance without excess, refinement without rigidity.”
The result is a timeless home where every detail—from restored stucco to contemporary fixtures—contributes to an environment that invites gatherings while celebrating architectural heritage.
SEE MORE: Harmonie House in Colima, Mexico by Edgar Fuentes Arquitectura: A Masterpiece of Modern Elegance
A Home Made for Hosting
Every gesture of this renovation speaks to the home’s new role as a gathering place for friends and family. The outdoor pavilion, pool house, and bocce ball court extend the entertainment possibilities, while the interiors remain intimate and graceful.
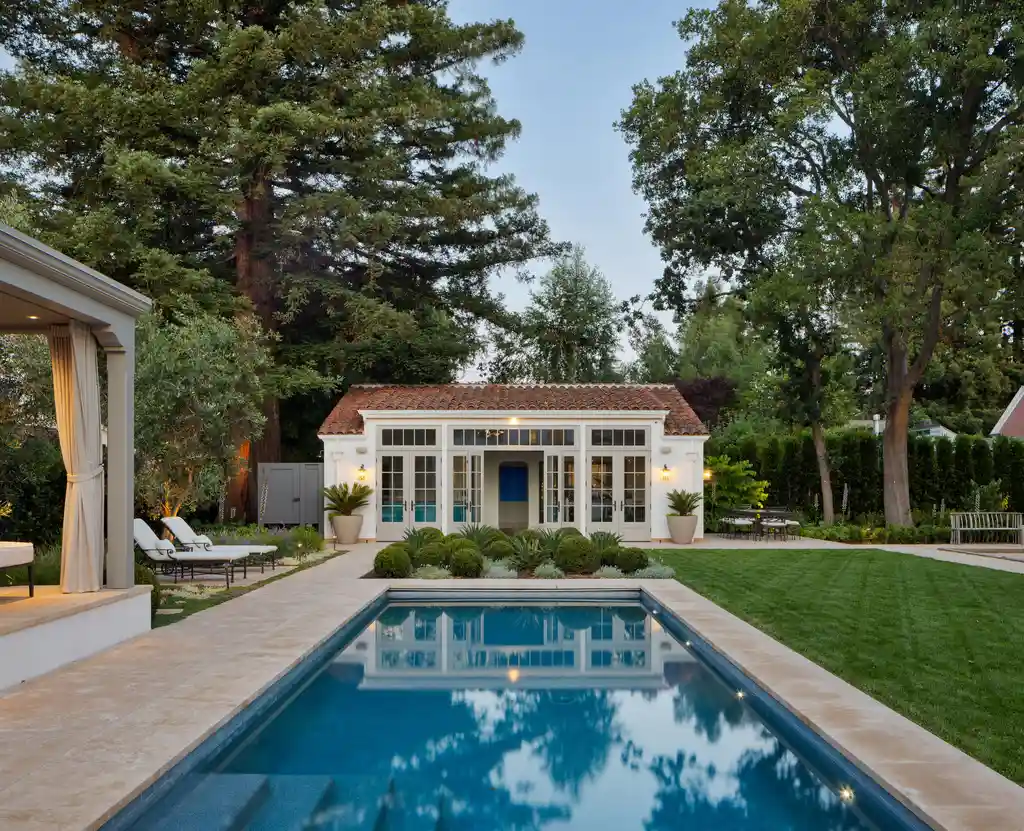
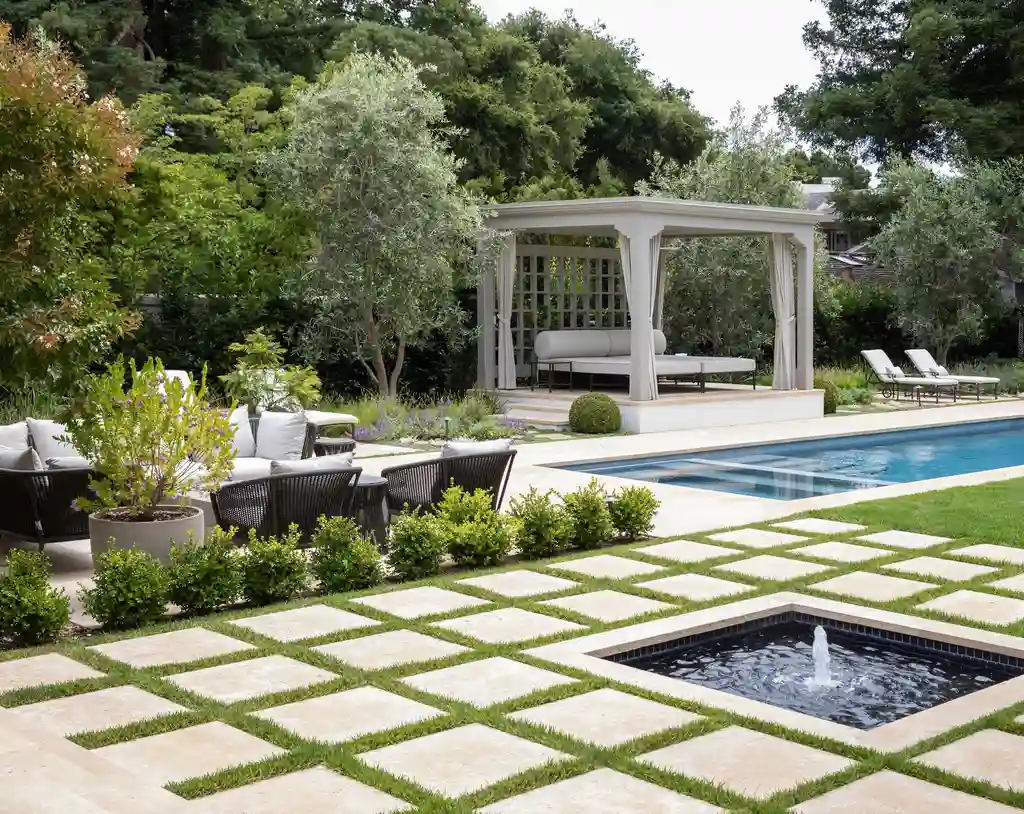
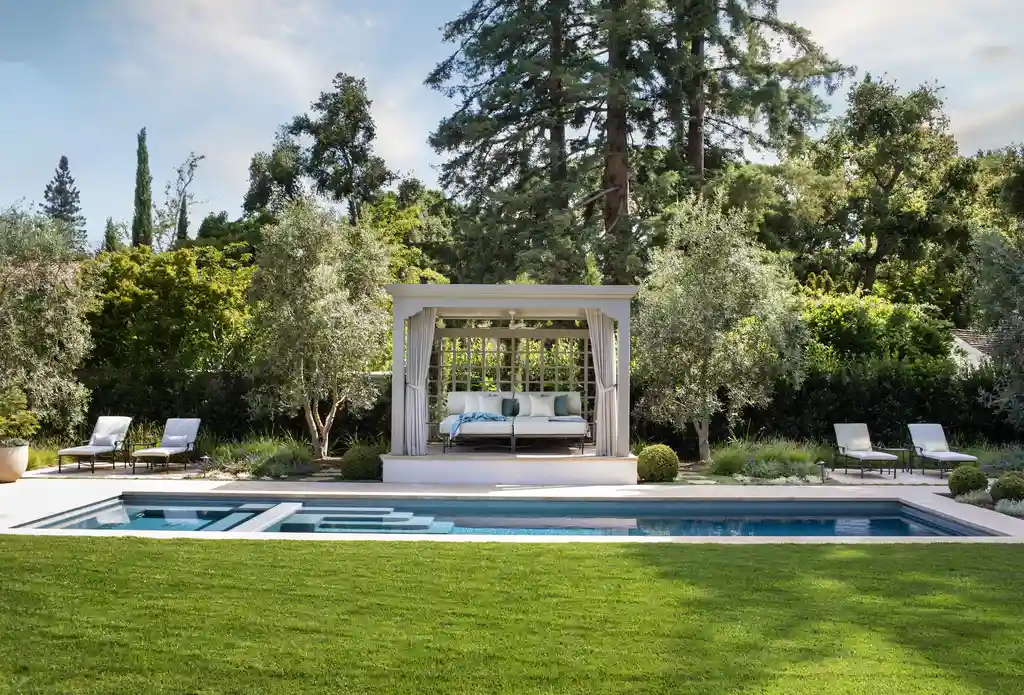
“We like to say this home was reborn for the art of hosting,” concludes FGA. “It’s a project where past and present come together beautifully, offering a model for how historic architecture can embrace contemporary living.”
Photo credit: | Source: Fergus Garber Architects
For more information about this project; please contact the Architecture firm :
– Add: 81 Encina Ave Suite 200, Palo Alto, CA 94301, United States
– Tel: +1 650-459-3700
– Email: projects@fg-arch.com
More Projects in United States here:
- Zen Modern Retreat by JMAD, A Contemporary Home Rooted in Heritage and Nature
- Tradewinds Estate Brings $12.3 Million Disney Magic to Orlando’s Most Exclusive Neighborhood
- Red Rocks by The Ranch Mine Reimagines Mountainside Living with Raw Elegance
- Experience Miami Luxury Living: $9 Million Modern Estate with Pool, Theater, and Guest House
- Inside Naples’ Most Exquisite Golf Estate: A $6.5 Million Modern Sanctuary in Quail West































