House by the Water by Albasini & Berkhout, A Dutch-Spanish Lagoon Retreat with Seamless Indoor-Outdoor Living
Architecture Design of House by the Water
Description About The Project
Designed by Albasini & Berkhout, House by the Water blends Dutch sensibility with Spanish coastal charm, offering passive cooling, cantilevered shading, and stunning lagoon views.
The Project “House by the Water” Information:
- Project Name: House by the Water
- Location: La Manga, Murcia, Spain
- Project Year: 2022
- Area: 270 m2
- Designed by: Albasini & Berkhout
Where Dutch Heritage Meets Spanish Landscape
Designed by Albasini & Berkhout, the House by the Water is a tranquil waterfront retreat nestled along the Mar Menor lagoon in Spain. Commissioned by a Dutch client seeking a strong connection between home and horizon, the residence is a thoughtful interplay of architecture and environment, reflecting both cultural roots and regional climate.
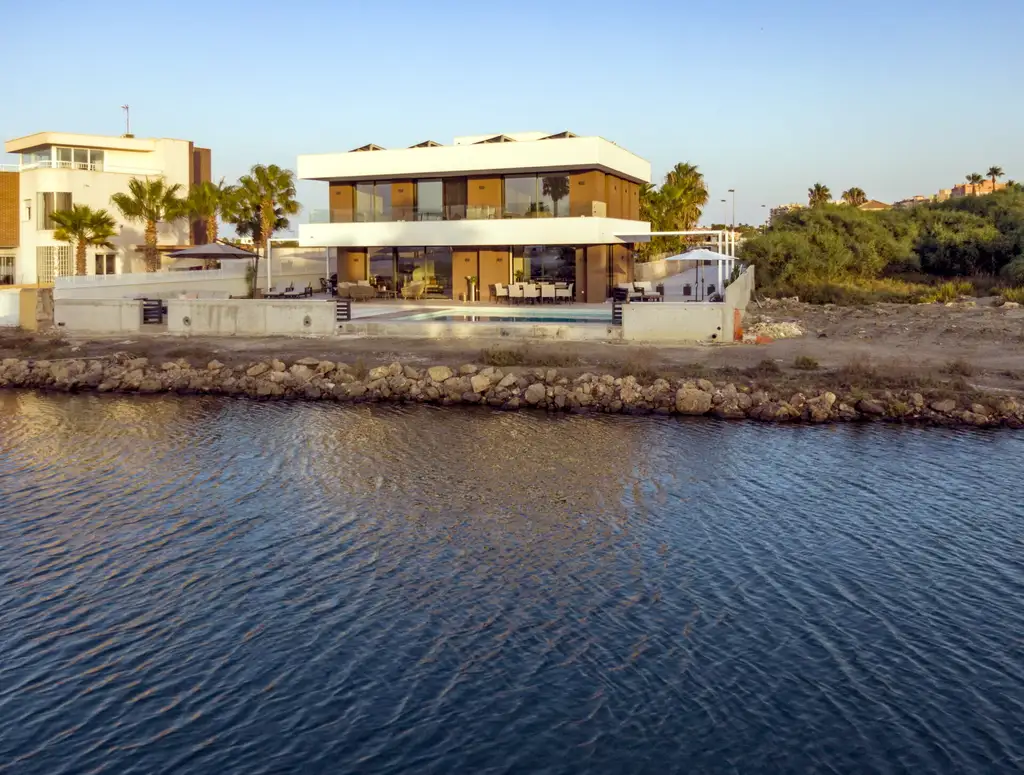
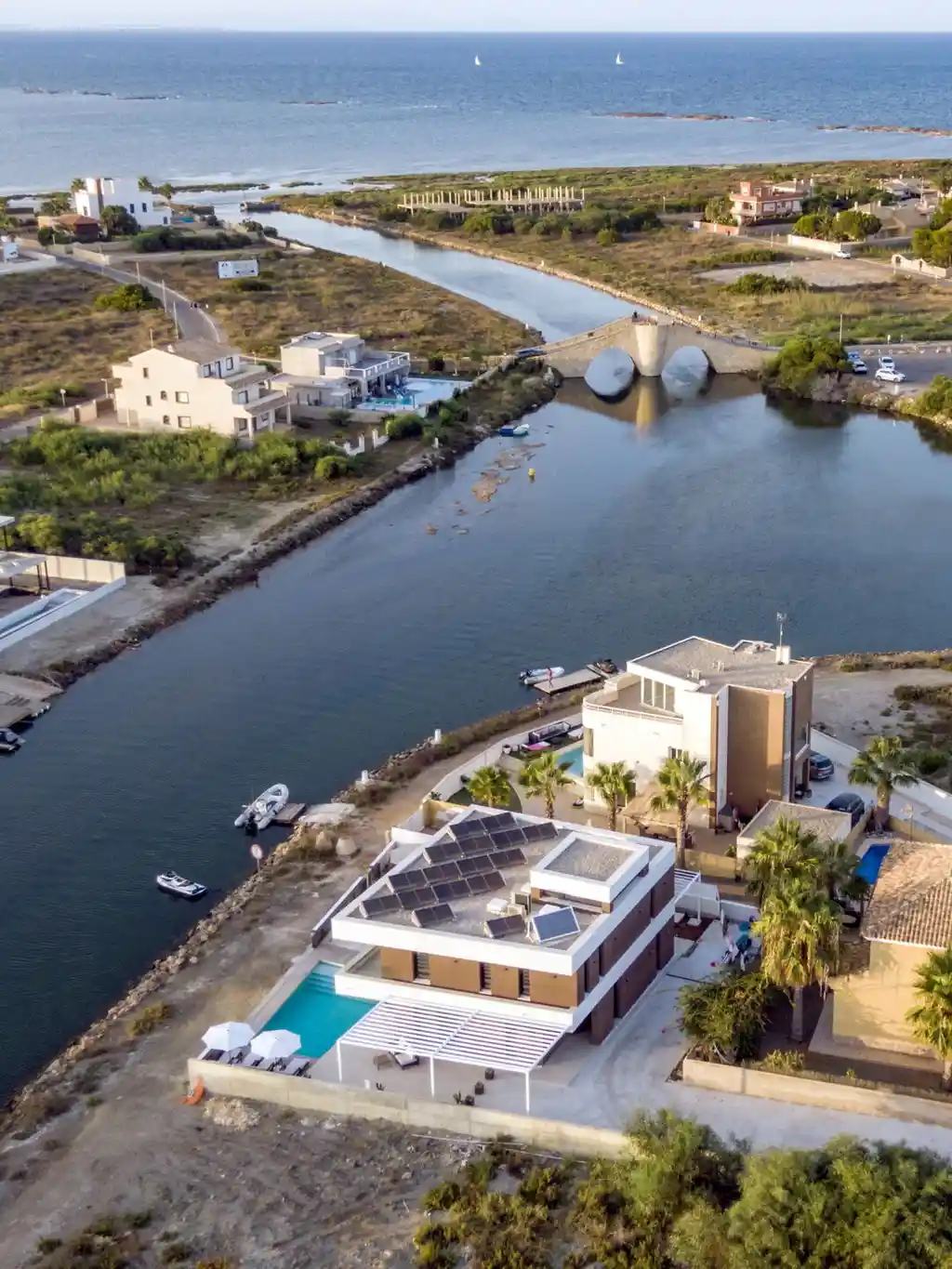
“The brief was simple yet poetic,” shares the architectural duo. “Our client wanted a home that could breathe with the water—a structure that was as open and free-flowing as the canals of the Netherlands, yet grounded in the Mediterranean spirit.”
SEE MORE: Villa TIERRA by ARK Architects, A Sculpted Dialogue Between Earth, Light, and Silence
A Lagoon-Connected Lifestyle
Positioned to face the canal linking the Mar Menor to the Mediterranean, the house embraces its aquatic context. A striking 3-meter cantilever shades the outdoor terrace, not only protecting the interiors from the low evening sun but also creating a fluid transition between indoor and outdoor realms.
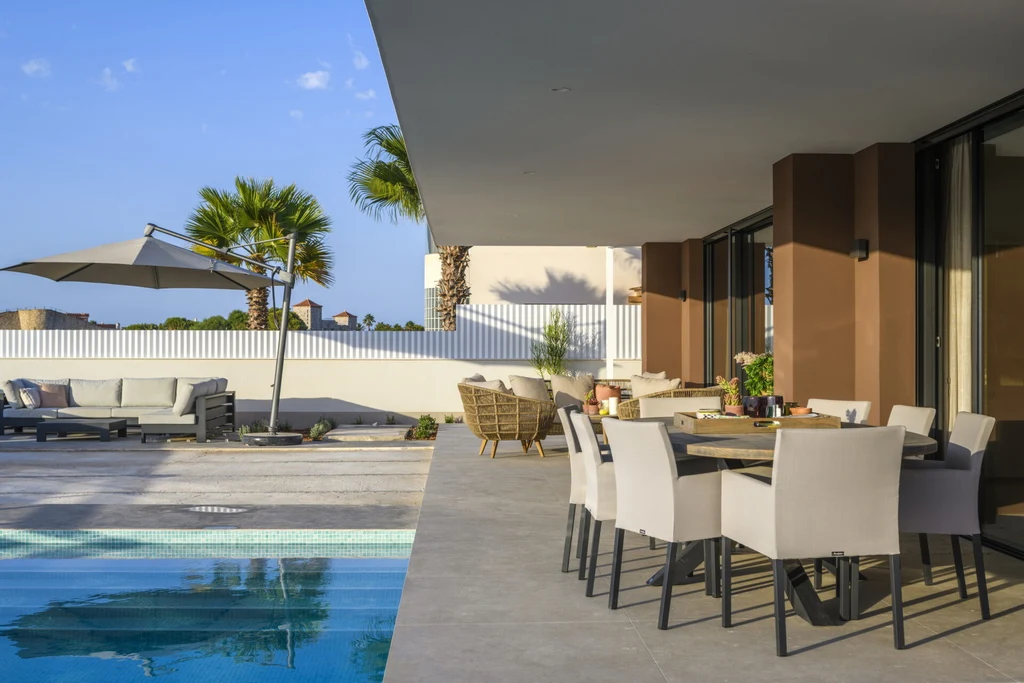
“The cantilever acts like a veil,” the architects explain. “It filters light, tempers heat, and becomes a defining architectural gesture that holds the space together.”
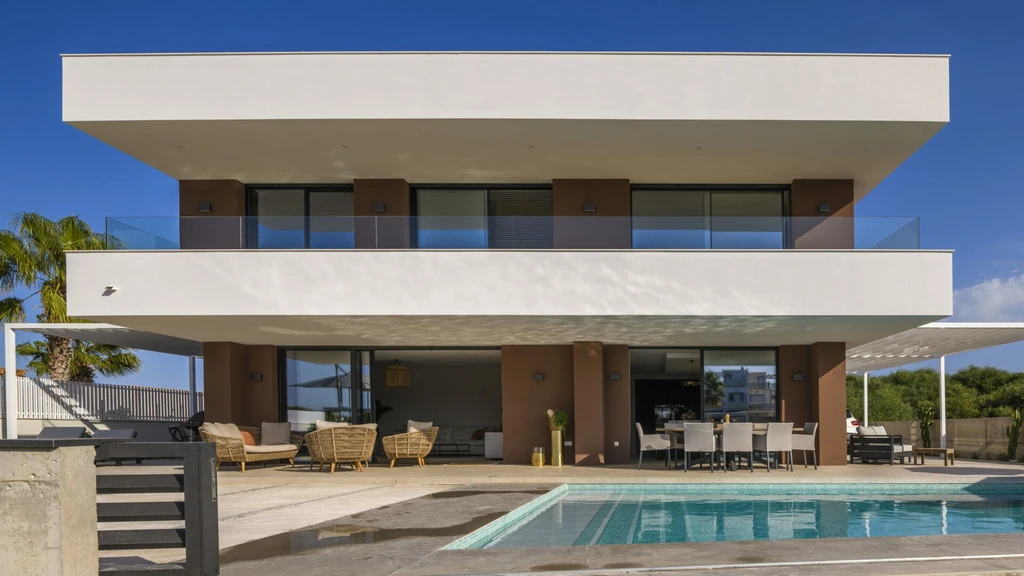
The family enjoys life rhythmically, rotating between three outdoor terraces depending on the hour or season, illustrating the design’s success in shaping adaptable, climate-responsive living spaces.
Passive Design and Sustainable Comfort
At the heart of the home is a double-height entrance hall with operable clerestory windows, enabling stack ventilation that minimizes the need for artificial cooling—even during the region’s intense summers.
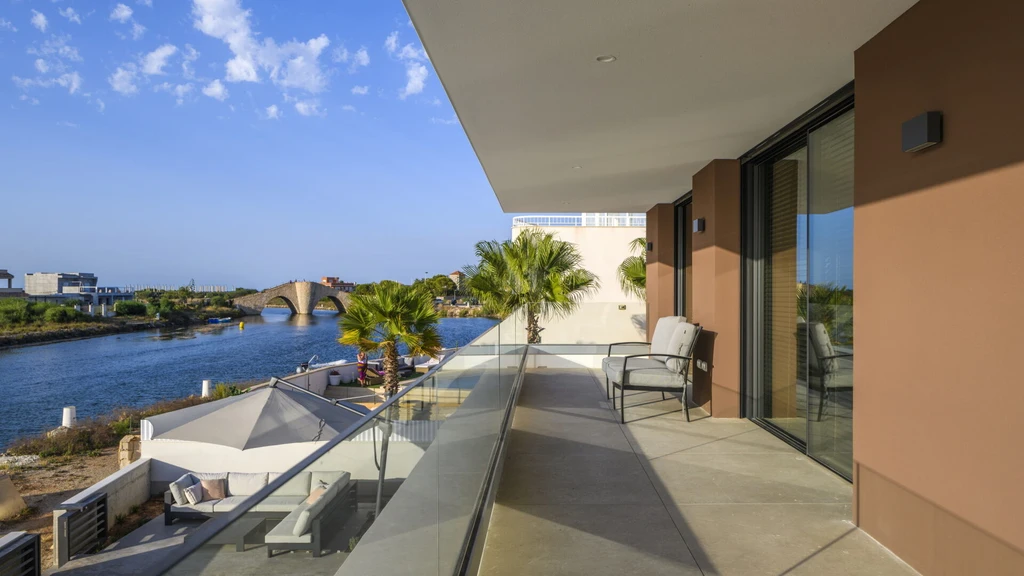
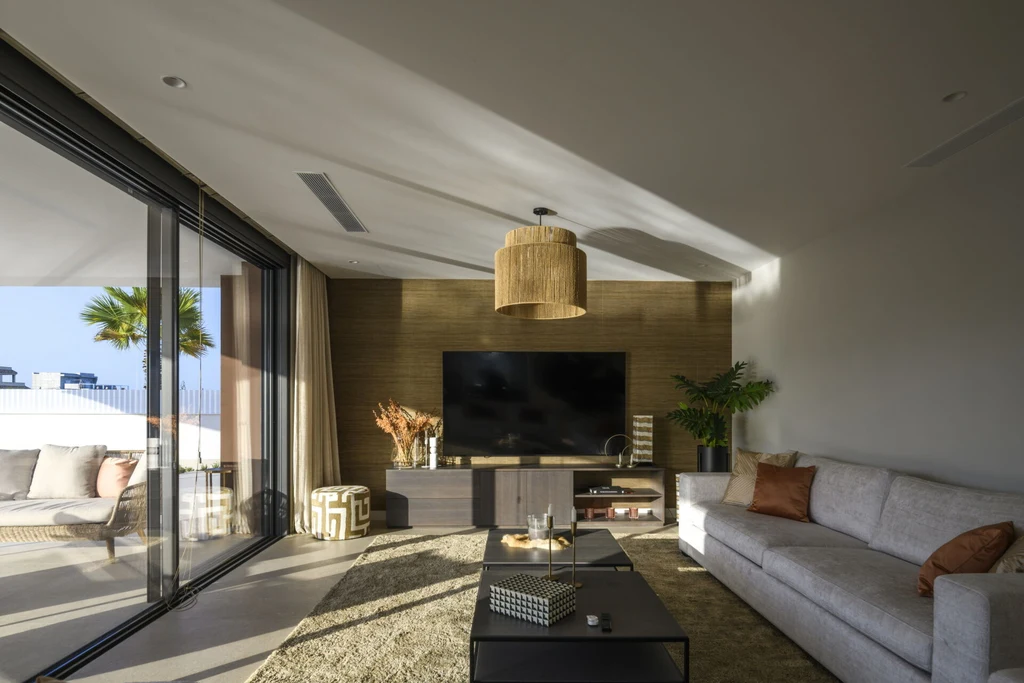
“We worked with the wind, not against it,” note the architects. “Harnessing the sea breeze through natural ventilation was key to maintaining comfort without reliance on air conditioning.”
Aluminium sliding gates connect the pool directly to the canal path, drawing the eye across a clean visual axis that binds water to architecture. This gesture not only fulfills the client’s wish for connection with the lagoon but also provides a cinematic approach to the home’s rear façade.
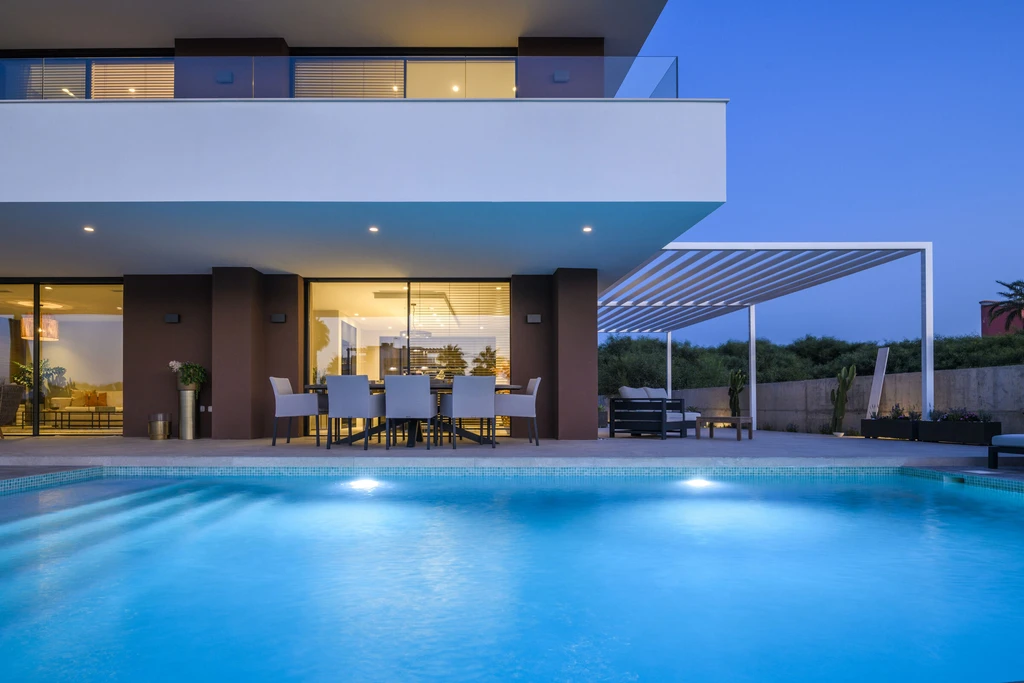
Refined Simplicity and Light-Driven Form
The house’s palette remains refined and contextually aware. Large windows frame the glistening water and surrounding dunes, while the interior finishes rely on a mix of light woods, crisp whites, and textural materials that enhance natural illumination.
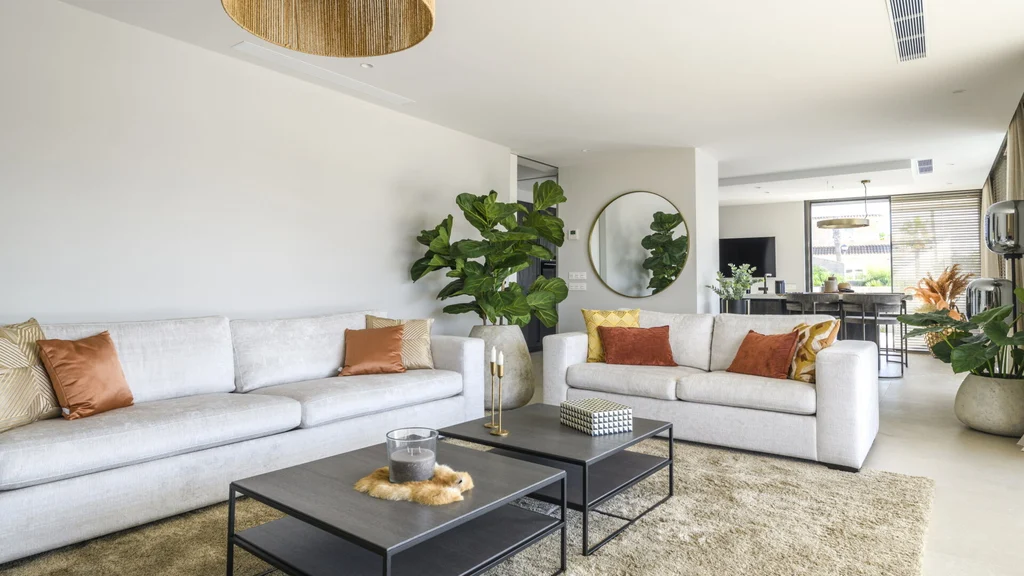
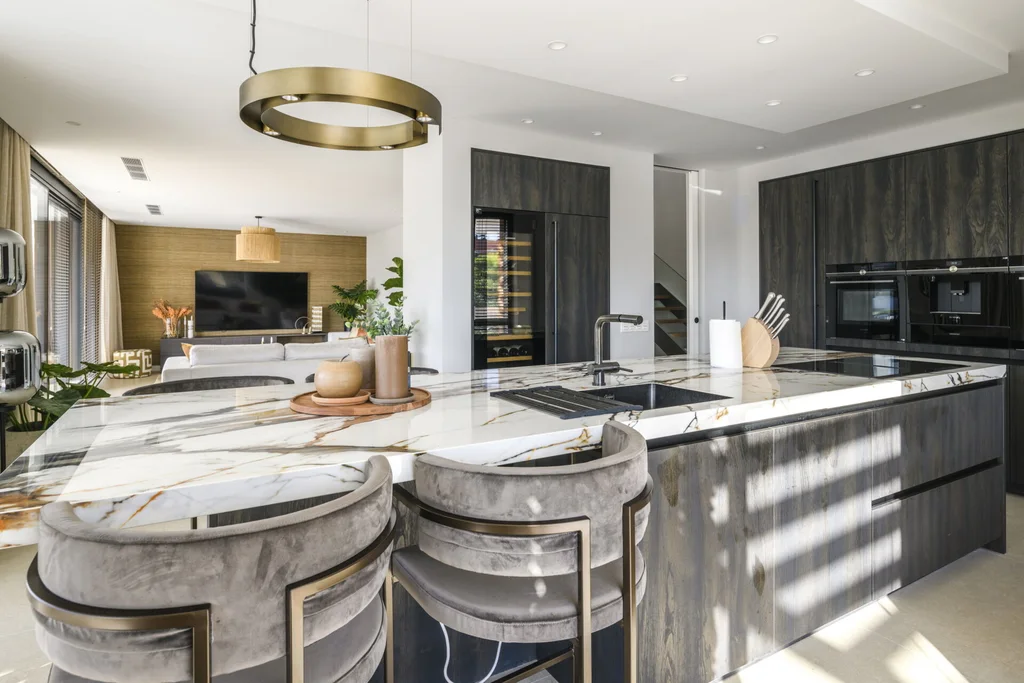
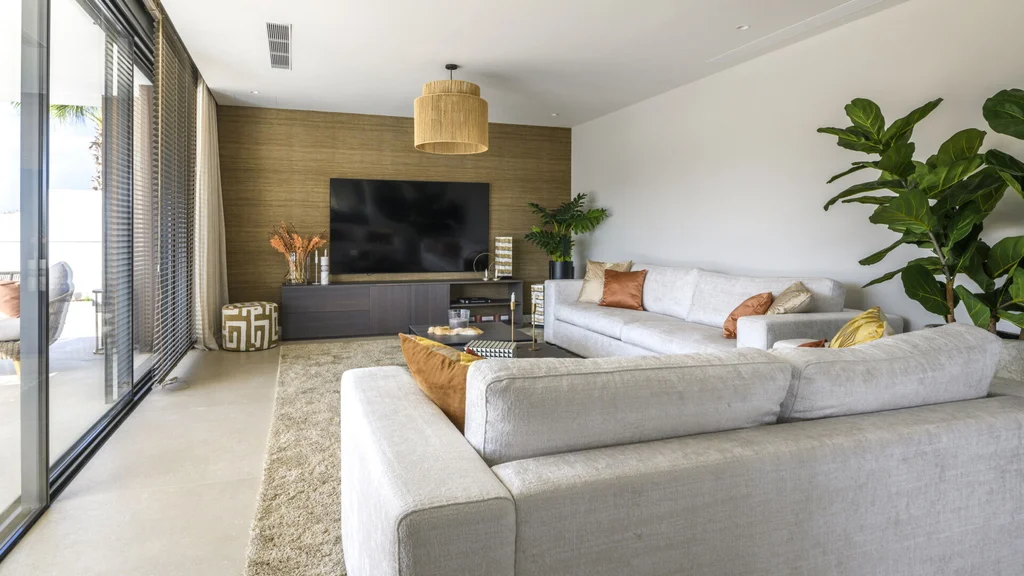
A restrained aesthetic throughout allows the landscape to take center stage. “We didn’t want the architecture to dominate,” the architects explain. “Instead, we let the light, water, and wind shape the experience of the space.”
From the living areas to the bedrooms, every room is designed to offer layered views and shifting light, allowing occupants to feel continually engaged with their surroundings.
SEE MORE: Villa by the water by Albasini & Berkhout Architecture SLP, Canal-Side Serenity in Murcia, Spain
Conclusion: A Home of Horizon and Harmony
House by the Water by Albasini & Berkhout is more than a residence—it is a dialogue between geography and geometry, comfort and climate. It demonstrates how thoughtful design can elevate everyday living, harmonizing with nature instead of competing against it.
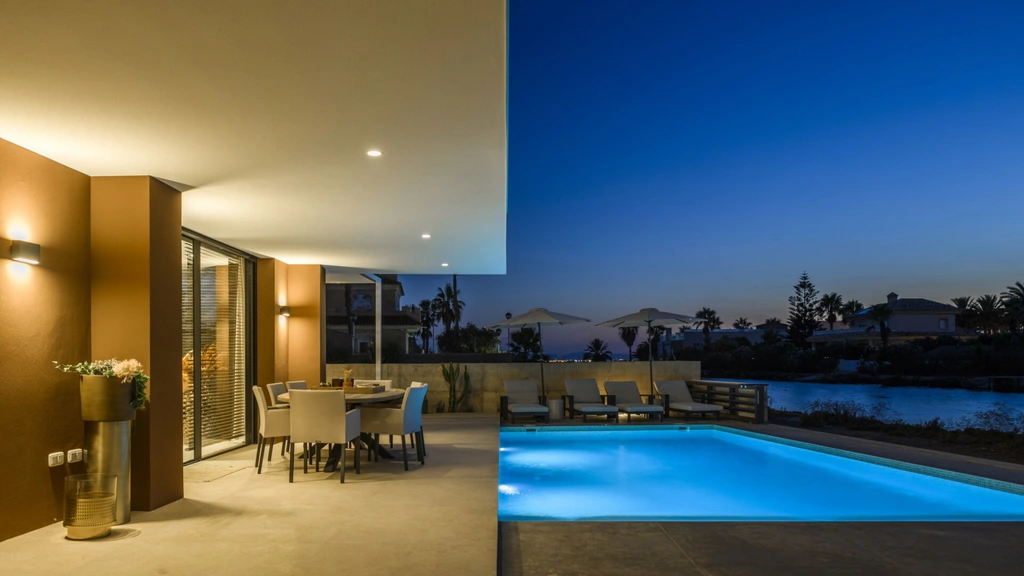
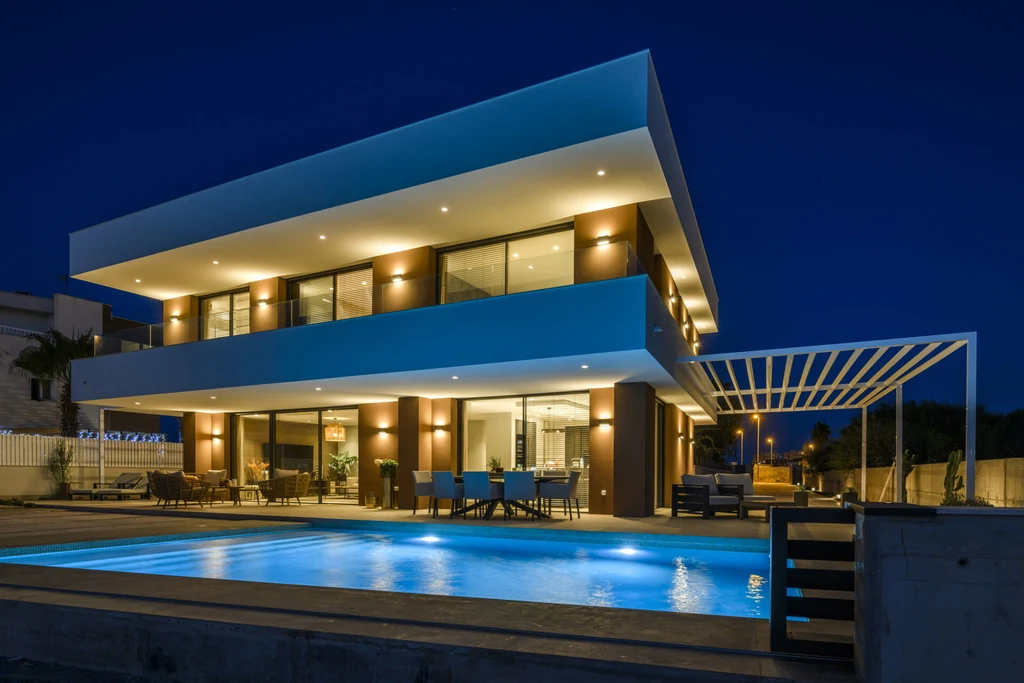
As the architects reflect: “Our goal was to make the house feel inevitable—as if it had always belonged to the lagoon, patiently waiting to be discovered.”
Photo credit: | Source: Albasini & Berkhout
For more information about this project; please contact the Architecture firm :
– Add: C. San Lorenzo, 5, 1ºa, 30001 Murcia, Spain
– Tel: +34 968 21 67 89
– Email: ernest@ayb.es
More Projects in Spain here:
- Oriol House by Rubén Muedra, A Sculptural White Concrete Retreat Overlooking a Valencian Golf Course
- MB House by OLARQ and NEGRE Studio, A Private Modern Oasis in Palma de Mallorca
- Villa Vela by ARK Architects, A Contemporary Masterpiece with Sea Views in Sotogrande, Spain
- S ANELL by Palomino Arquitectos, Liquid Architecture and Curved Harmony in Bendinat, Spain
- Villa BLUE by ARK Architects, A Sculptural Sanctuary with Infinite Mediterranean Views































