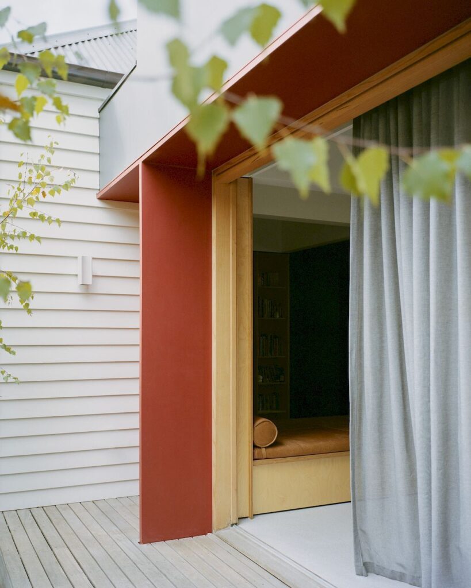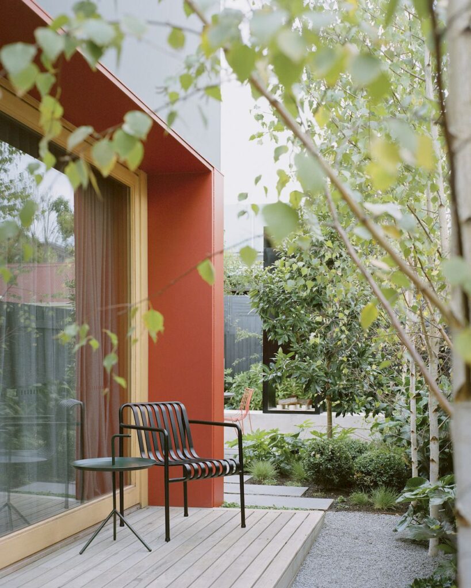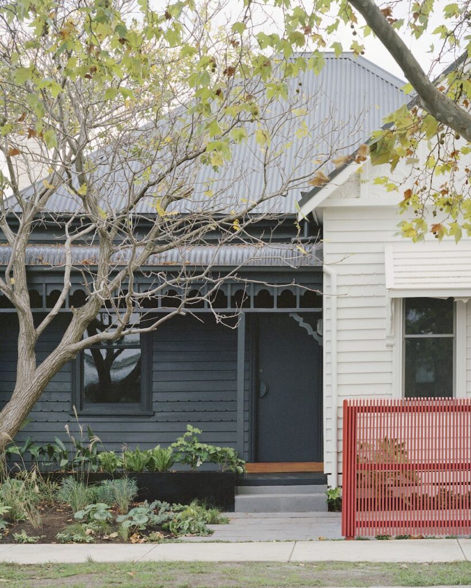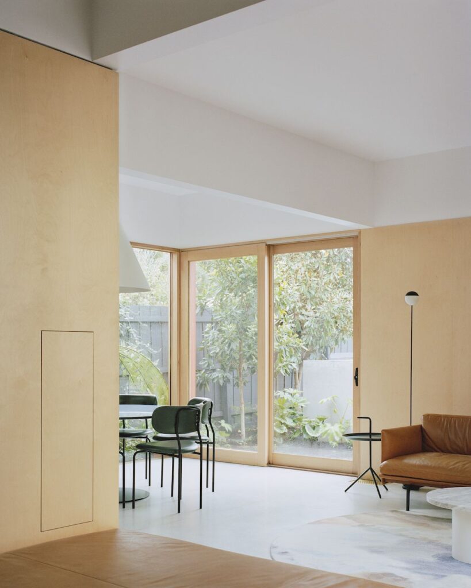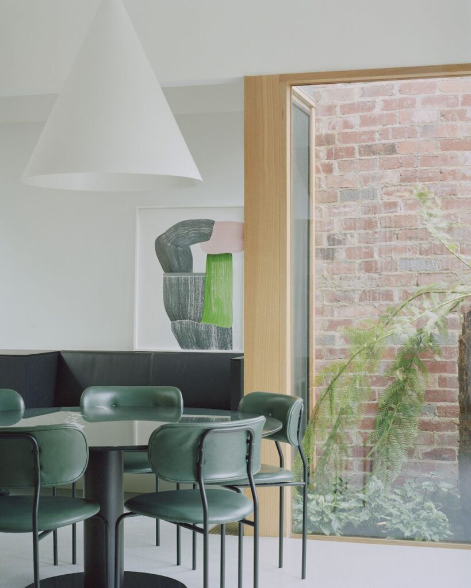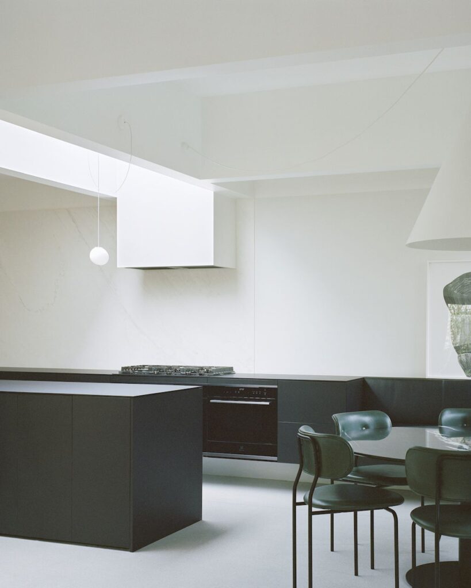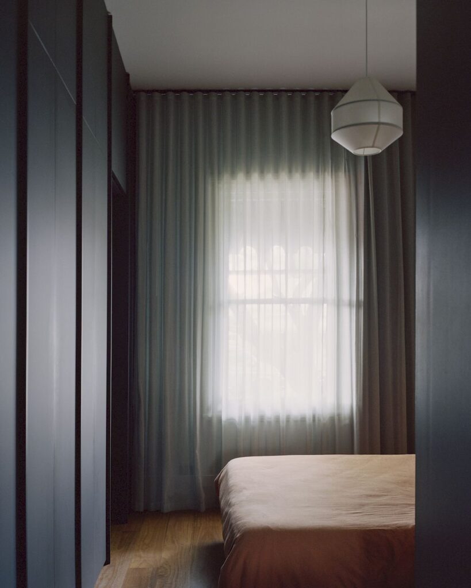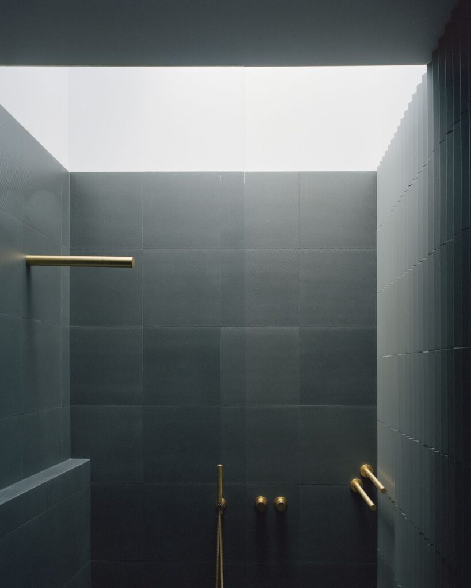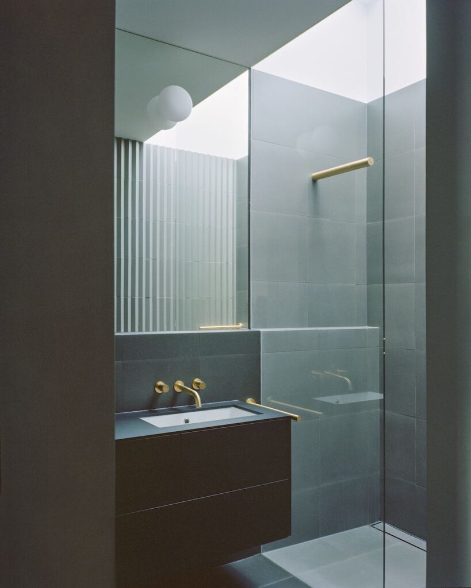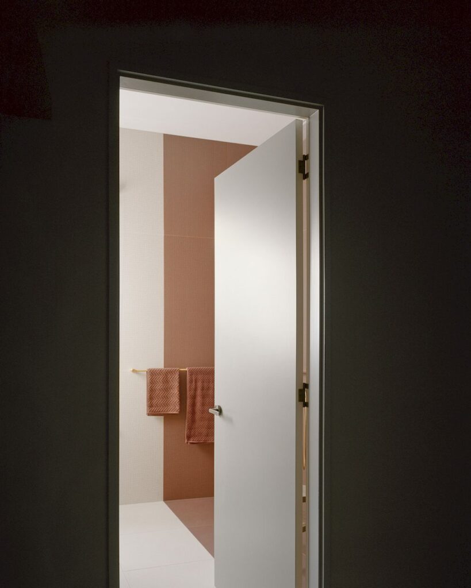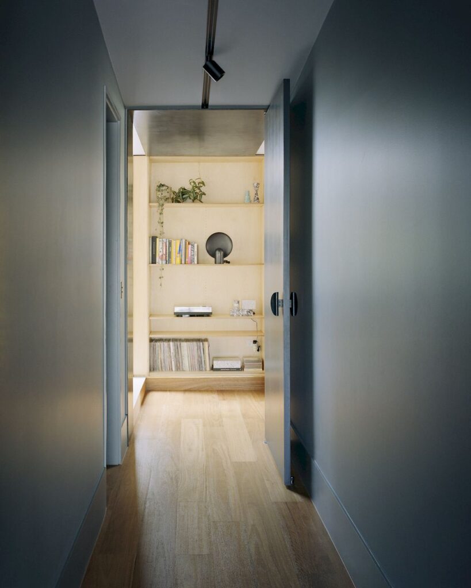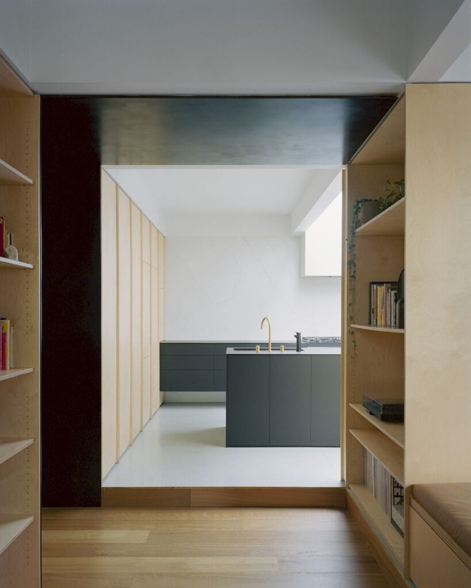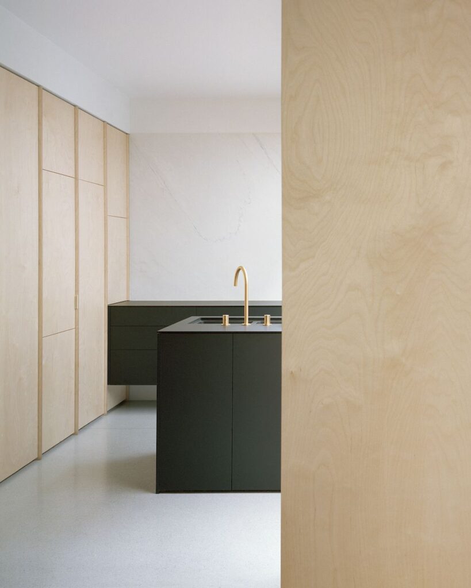House K, Balances of Boldness and Restraint by Kart Projects Architecture
Architecture Design of House K
Description About The Project
House K designed by Kart Projects Architect is a stunningf extension project which adding 30 square metres to the existing footprint of the house. This home has generated a series of distinct but complementary spaces throughout the dwelling. Indeed, balancing boldness and restraint, this small-scale addition to a family home in the Melbourne suburbs is a confidently compose on the cellular order of the original house.
Among the raw concrete forms of the pool and plinth of the backyard, views back to the house showcase the dramatic red ribs and deep reveals of the project’s exterior form. The new addition set back from the Northern boundary to maximize natural light. Also, create two aspects for the living room. Internally, the coffered ceiling volumes over the extension reference the cellular plan of the existing weatherboard house by creating a series of loosely defined spaces above each ‘room’. This gives a sense of spaciousness and light by increasing ceiling heights where possible and adding a skylight into one of these ceiling voids to bring natural light deeper into the house.
The existing house is divided into two. A light volume for kids bedrooms and study, and a darker ‘moody’ volume housing the main bedroom/ensuite and the corridor connecting to the new extension. The new spaces are much brighter and more stripped back. With a combination of the terrazzo floor, plywood joinery and walls and two minimal black kitchen cabinets. Externally, the new addition is distinguished from the old house with a combination of dark cladding and a series of the deep red door reveals and fins which give the façade depth, texture and protect openings.
The Architecture Design Project Information:
- Project Name: House K
- Location: Fairfield, New South Wales, Australia
- Project Year: 2021
- Area: 143 m²
- Designed by: Kart Projects | Architecture
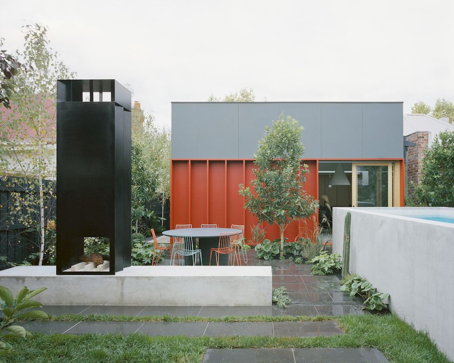
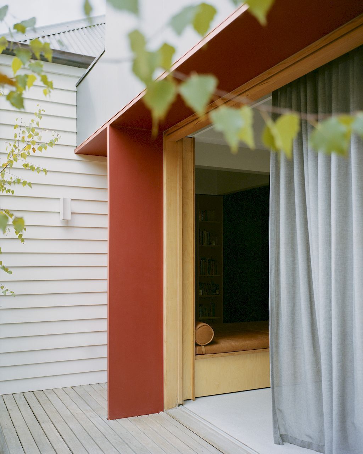
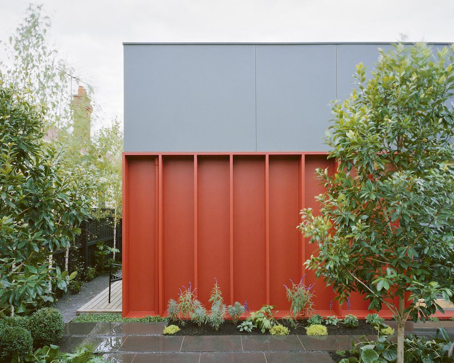
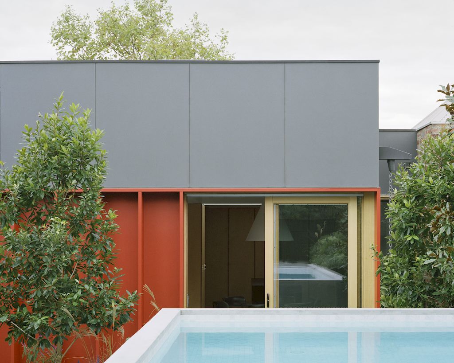
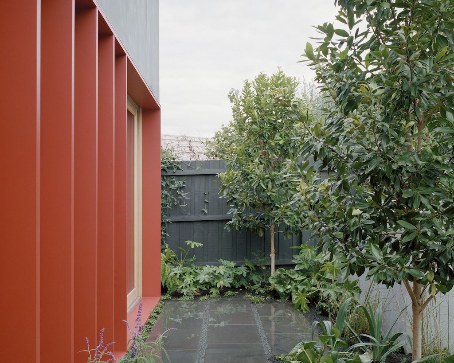
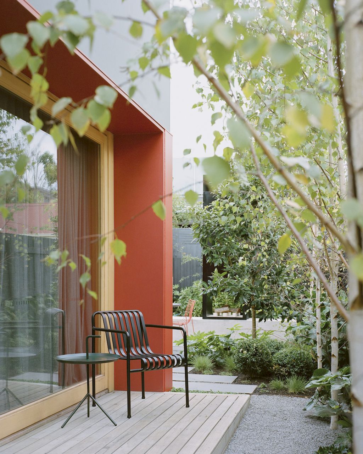
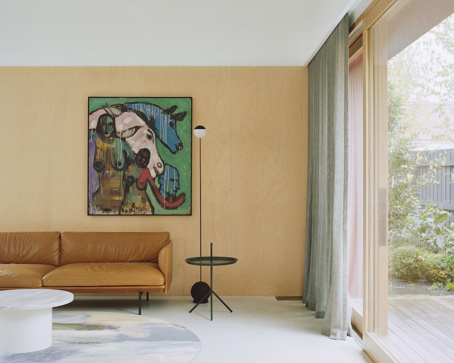
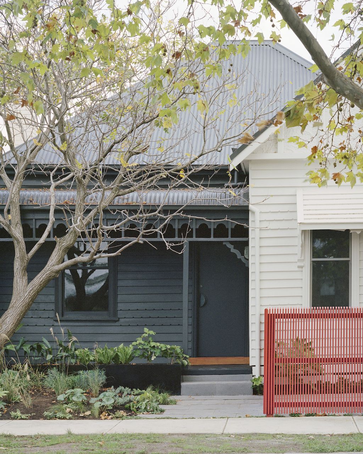
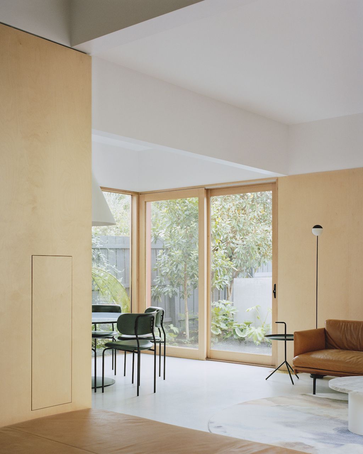
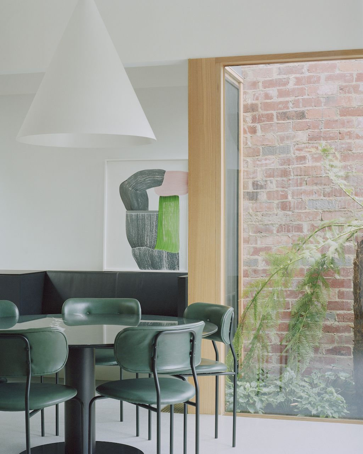
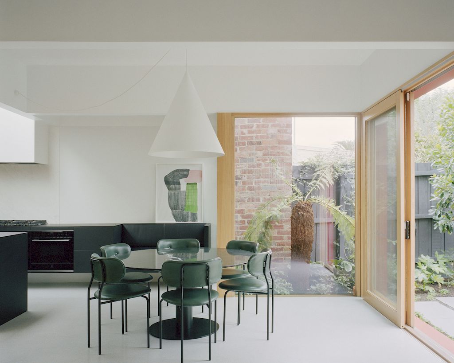
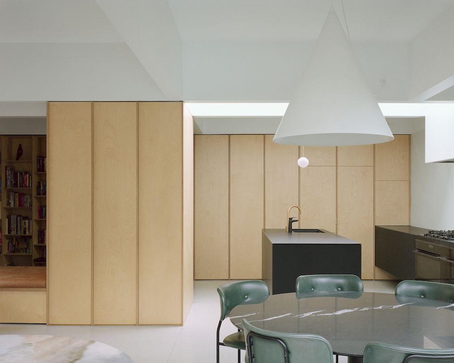
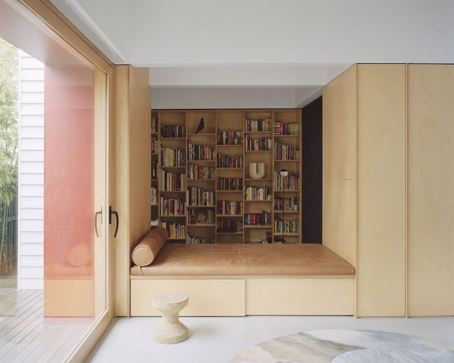
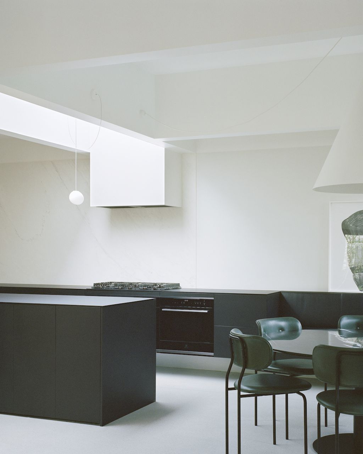
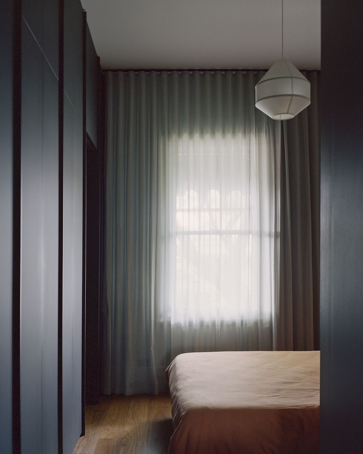
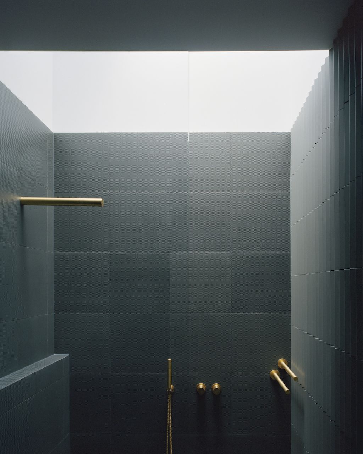
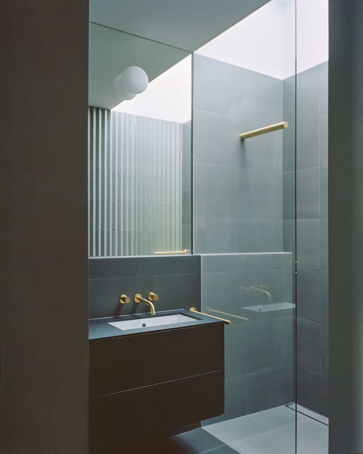
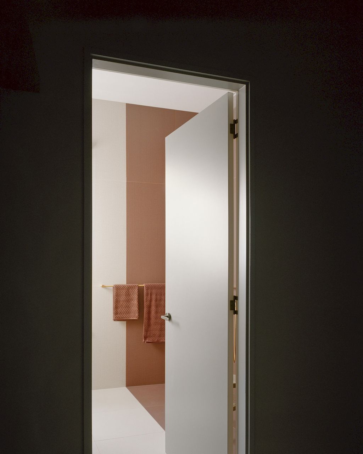
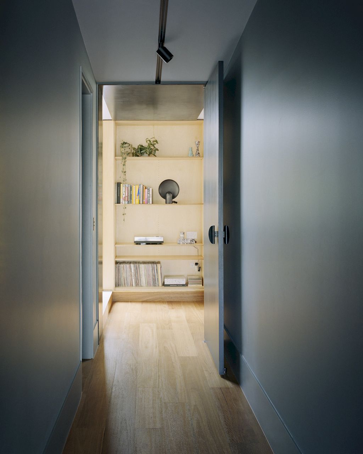
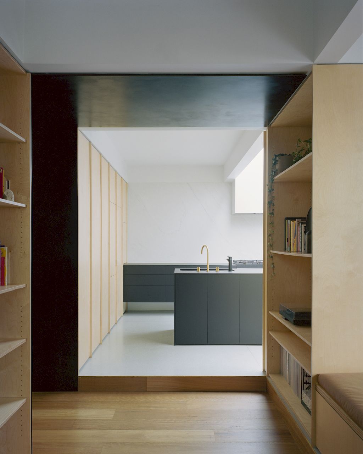
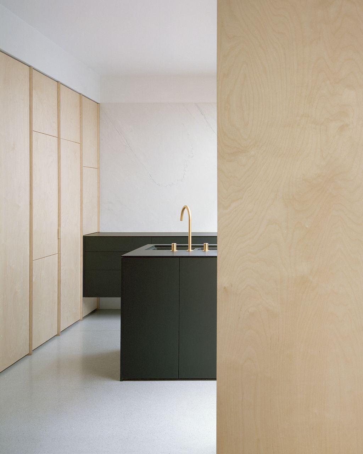
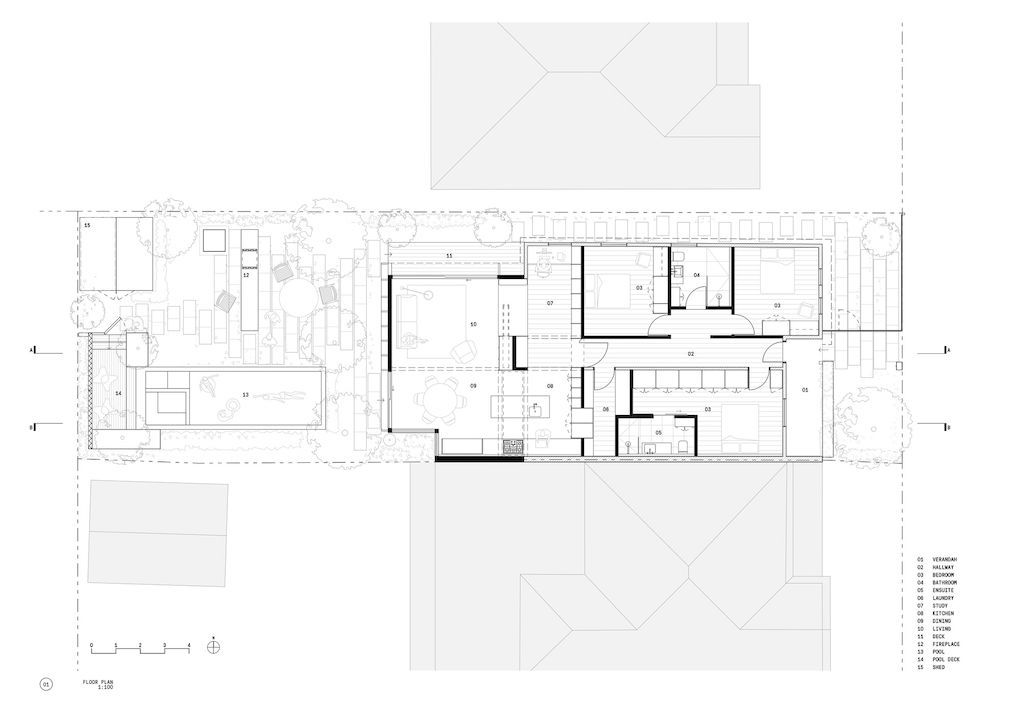
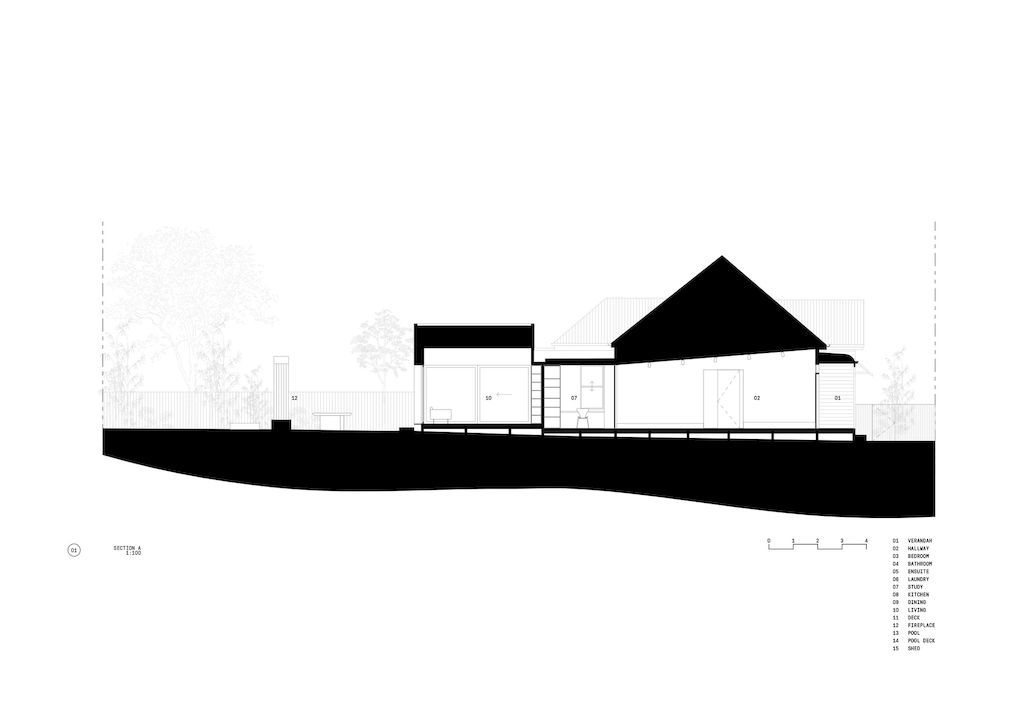
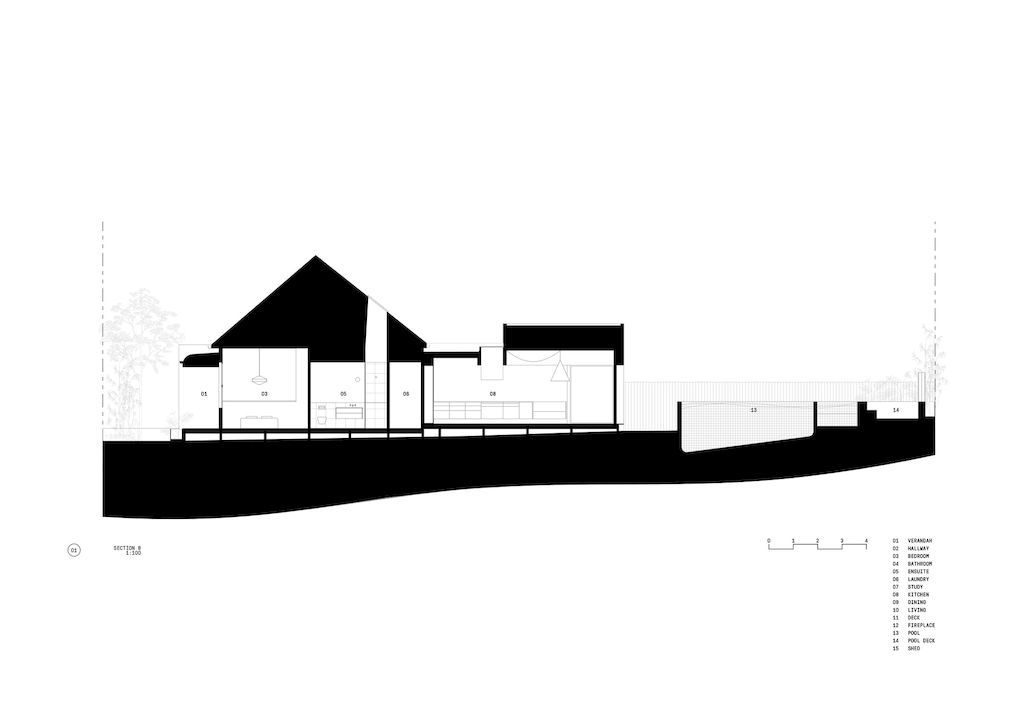
The House K Gallery:
Text by the Architects: The clients for this project – a couple and their two kids – wanted a single-story house while also retaining as much of their garden as possible on a relatively small block. The design strategy was to remove the old lean-to and add a small 50 m2 extension of connected living spaces, increasing the total footprint of the house by 30 m2, making the most of each space by overlapping functions rather than adding a new room for each.
Photo credit: Rory Gardiner| Source: Kart Projects | Architecture
For more information about this project; please contact the Architecture firm :
– Add: 9 Westfield St, Northcote VIC 3070, Australia
– Tel: +61 3 9077 0975
– Email: hello@kartprojects.co
More Projects in Australia here:
- 7 Lake Edge Drive House, an Ingenious Design by Bark Design Architects
- McCrae Bush House with Elevated Angular Form by Chan Architecture
- A luxury Lurline Bay home by talented Con Hairis in New South Wales for sale
- Two level Mosman home in New South Wales with striking view for Sale
- Unique Queens Park home in New South Wales by Steven Gerendas for auction
