Hudson Valley Residence, Serene Retreat in Maryland by HGX
Architecture Design of Hudson Valley Residence
Description About The Project
Hudson Valley Residence designed by HGX, perched atop a ridge overlooking the majestic Catskill Mountains. This house stands as a testament to bespoke luxury and harmonious integration with its natural surroundings. Crafted for a discerning client seeking a sanctuary amidst the rolling hills of rural farmland, this ground-up home epitomizes tranquility and familial gathering.
Spanning the highest point of its sprawling 35-acre property, the elongated silhouette of the residence stretches from north to south, offering panoramic views of the rugged mountain range to the west. A seamless fusion of earth and sky, the exterior facade showcases custom-stained cedar siding, paying homage to the rustic charm of neighboring agricultural structures. Towering 13-foot glass panels invite the outside in, allowing the vibrant hues of the landscape to suffuse the interior spaces.
Characterized by its horizontal expansiveness, the home’s design mirrors the low-lying profiles of traditional farm buildings, while its minimalist aesthetic embodies modern elegance. With no roof overhangs to disrupt the visual continuum, the boundary between indoor and outdoor realms dissolves, creating an immersive experience that evolves with the shifting play of sunlight and shadow.
Inside, the residence unfolds with an airy openness, enhanced by floor-to-ceiling windows and an elongated skylight that bathe the interiors in natural light. Smartly configured living spaces, each spanning approximately 28 feet in width, defy conventional notions of an open floor plan, offering a sense of intimacy within expansive volumes. From the master suite at one end to the guest accommodations at the other, every corner of the home exudes refined sophistication, accented by select artworks from the owner’s private collection.
Hudson Valley Residence is more than just a home; it’s a symphony of light, space, and serenity—a haven where nature’s beauty intertwines seamlessly with architectural artistry.
The Architecture Design Project Information:
- Project Name: Hudson Valley Residence
- Location: Germantown, Maryland, United States
- Project Year: 2022
- Area: 7300 ft²
- Designed by: HGX
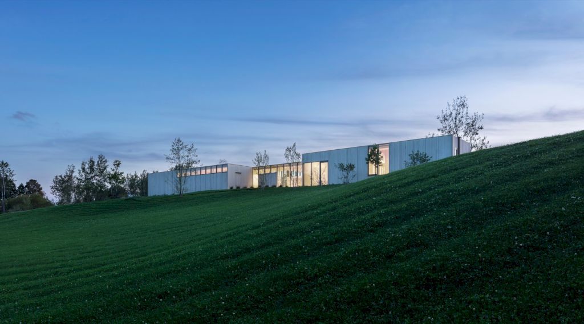
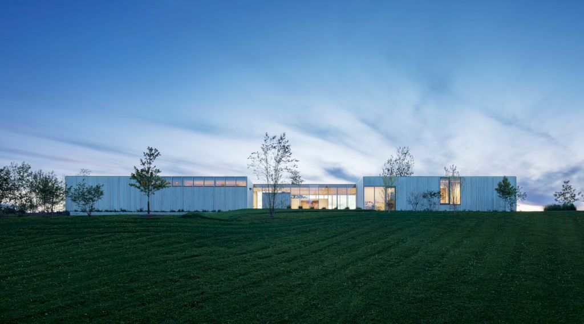
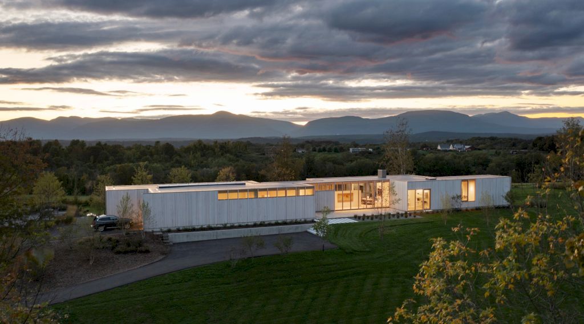
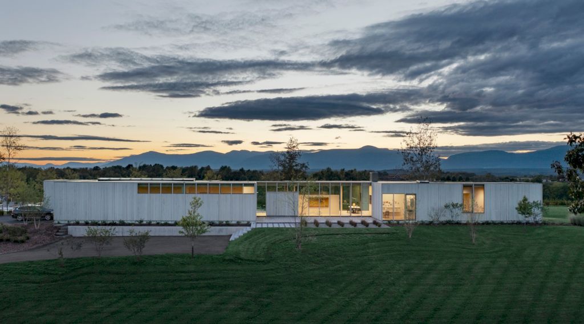
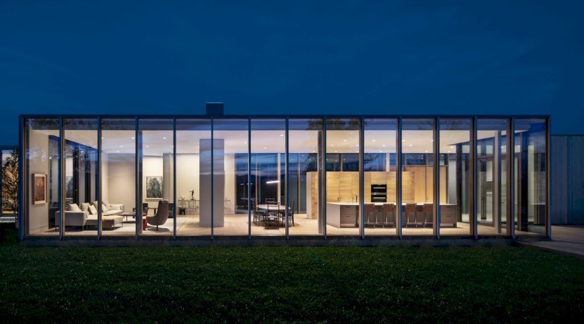
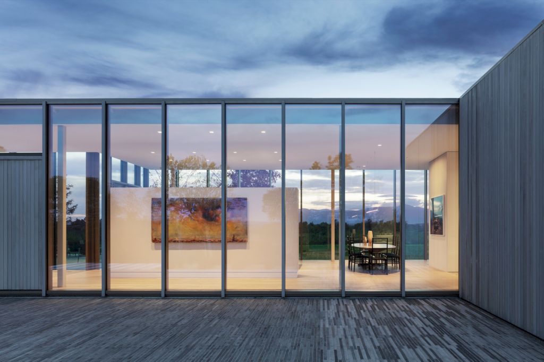
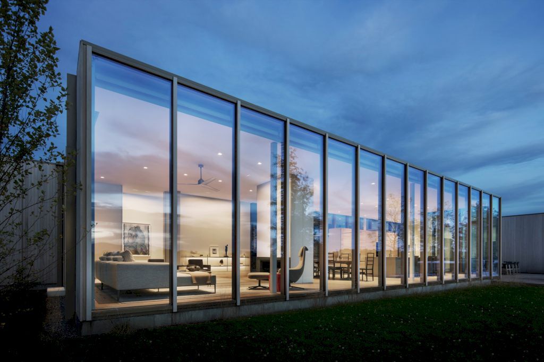
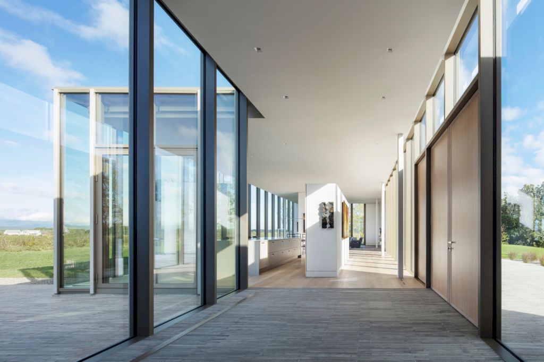
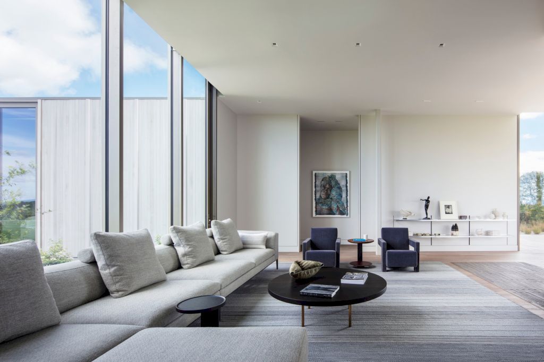
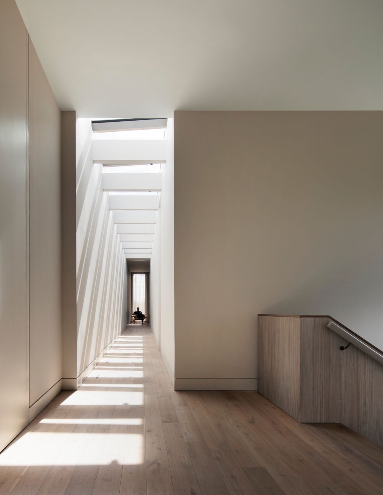
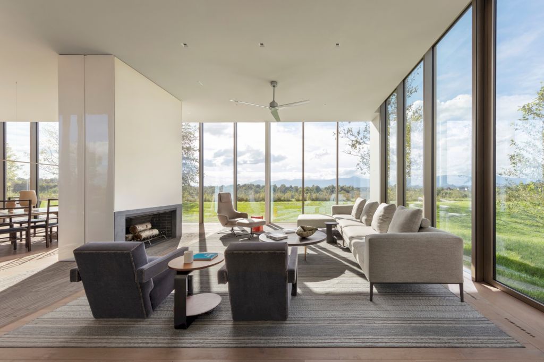
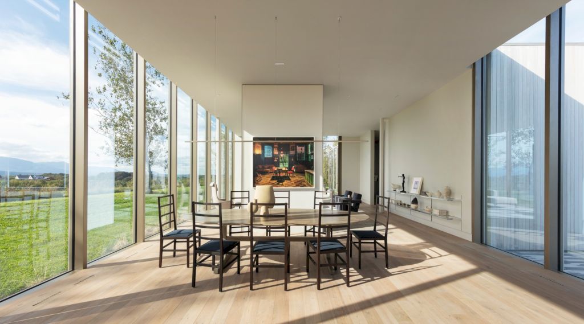
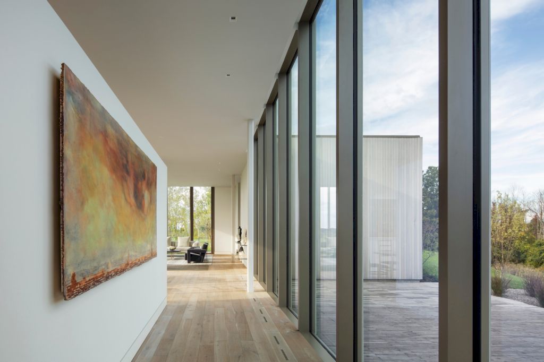
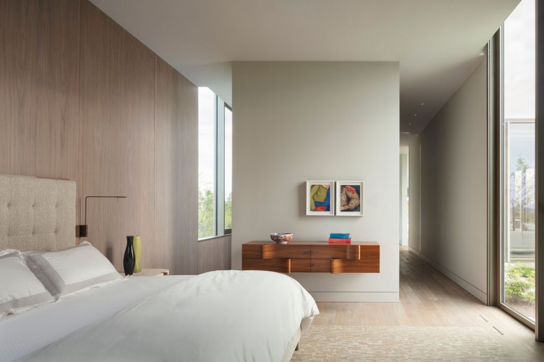
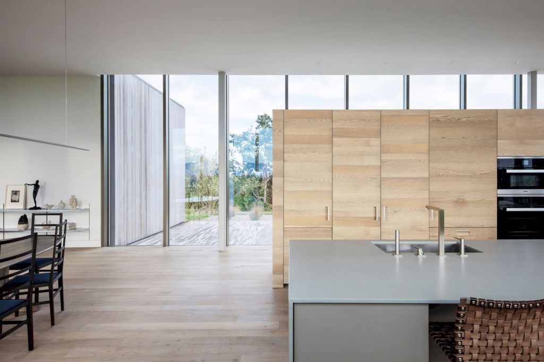
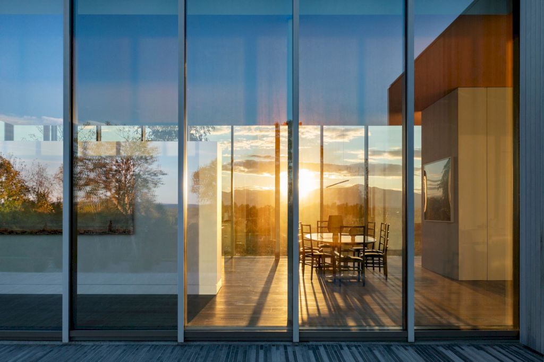
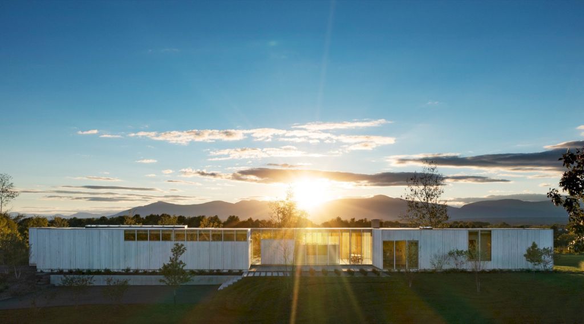
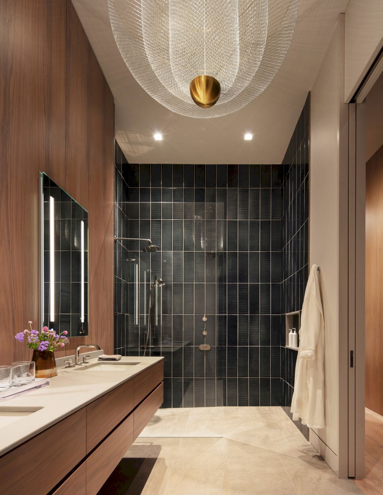
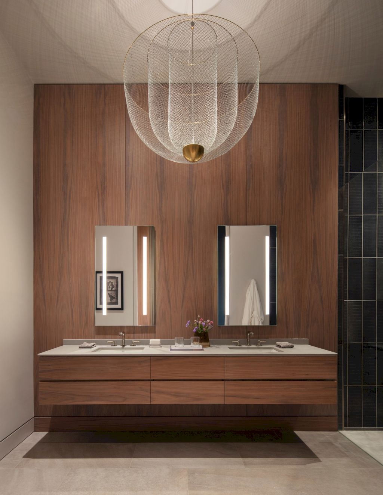
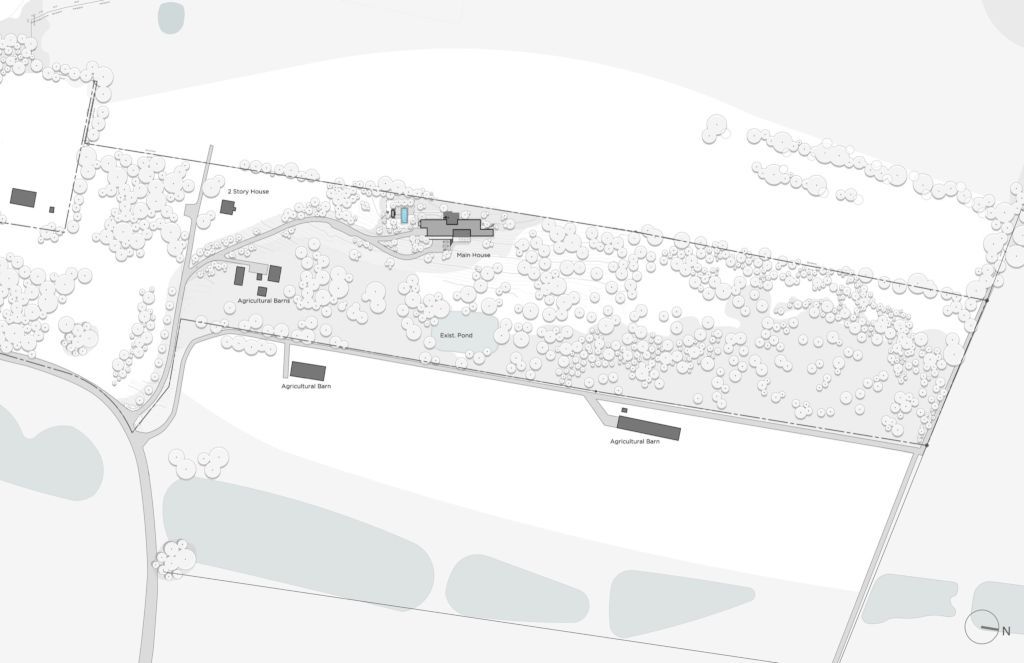
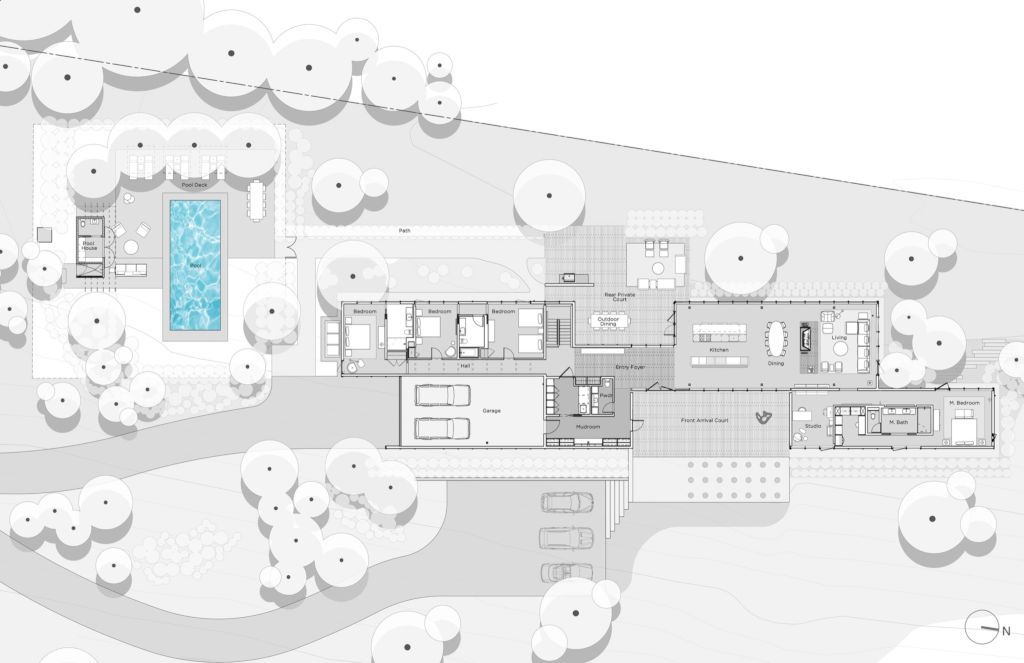
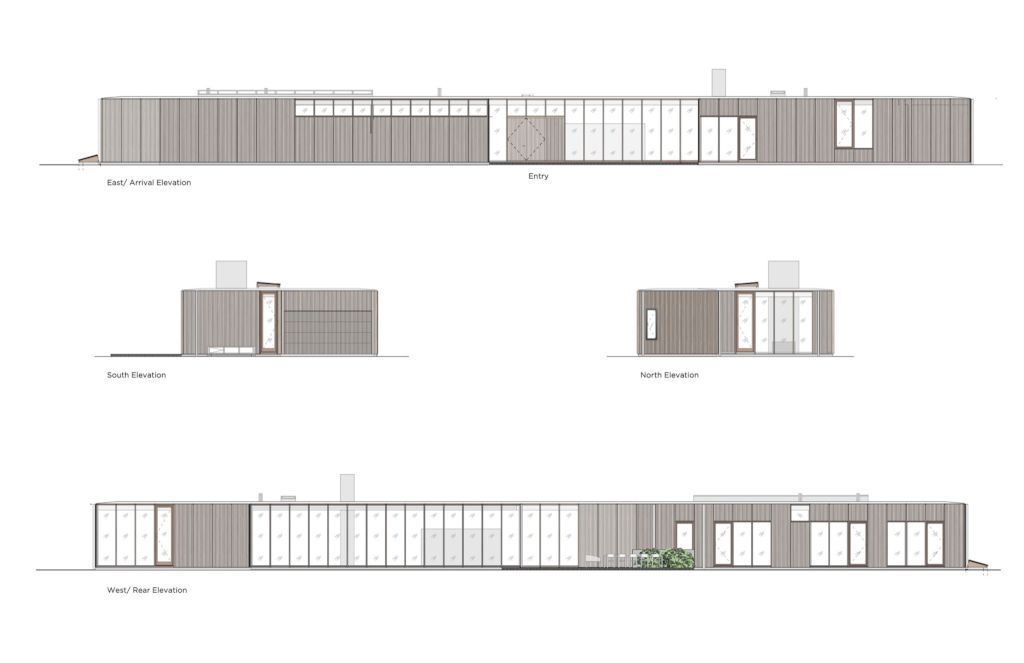
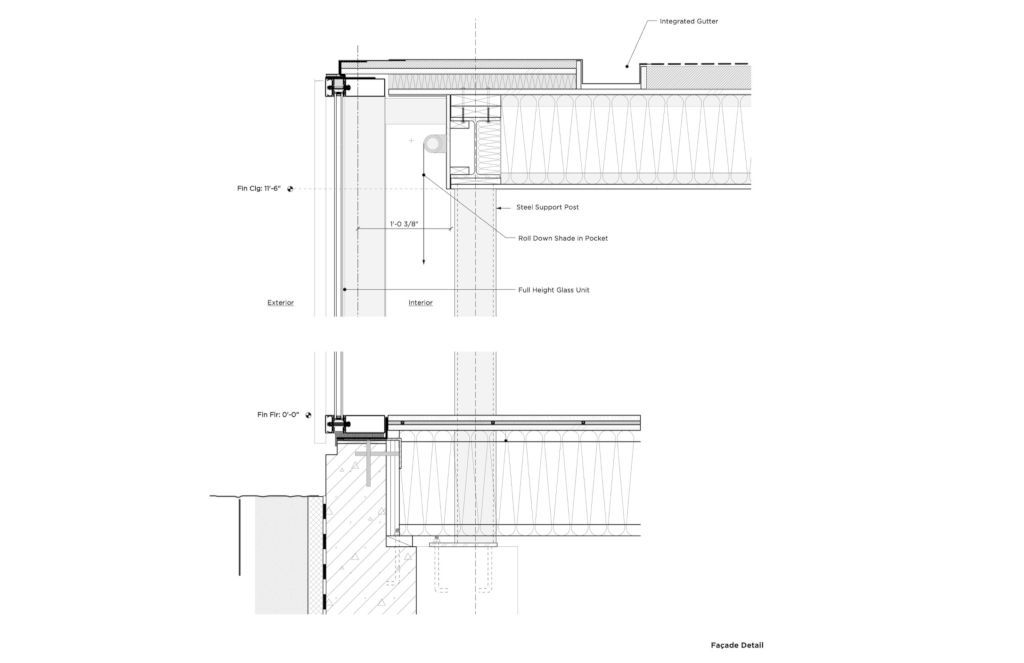
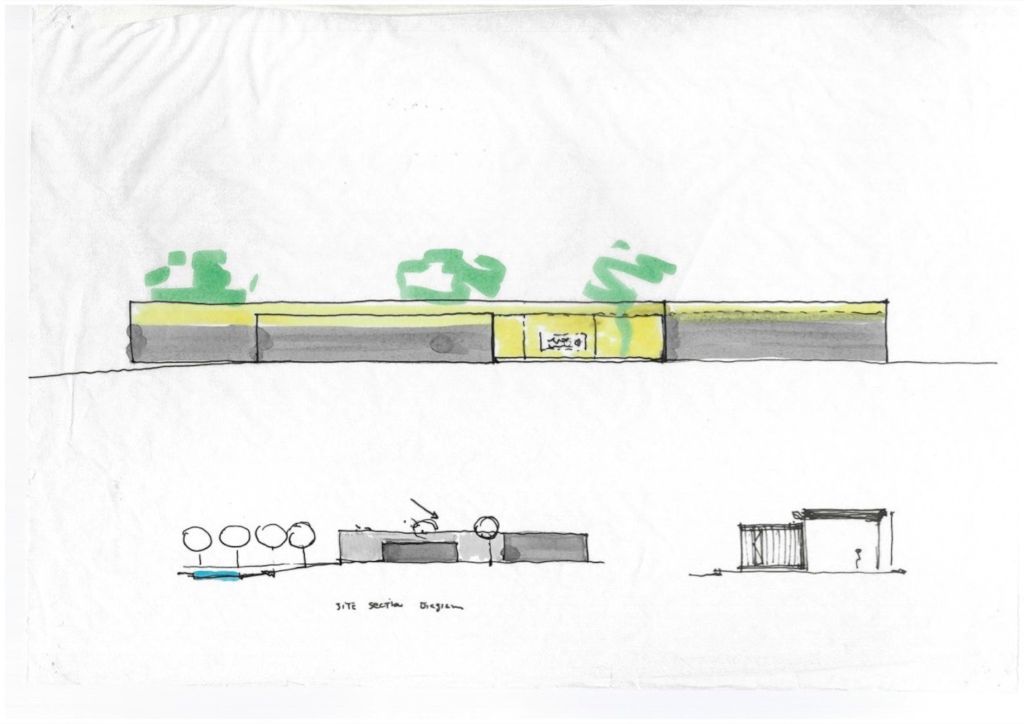
The Hudson Valley Residence Gallery:









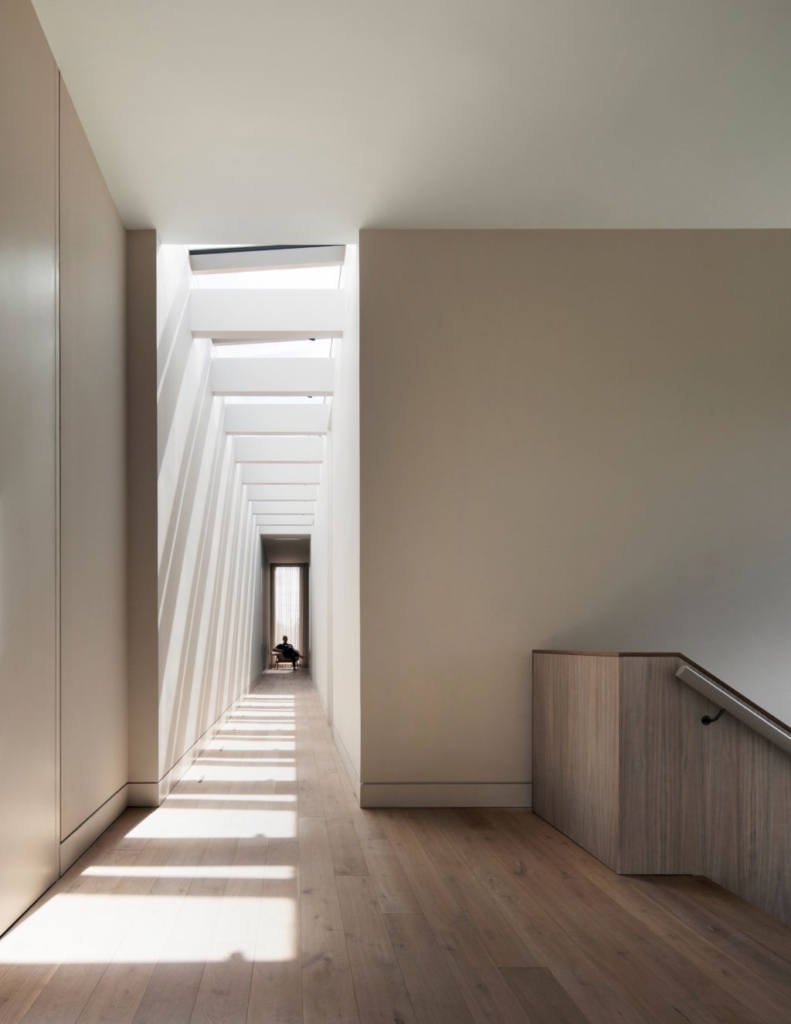







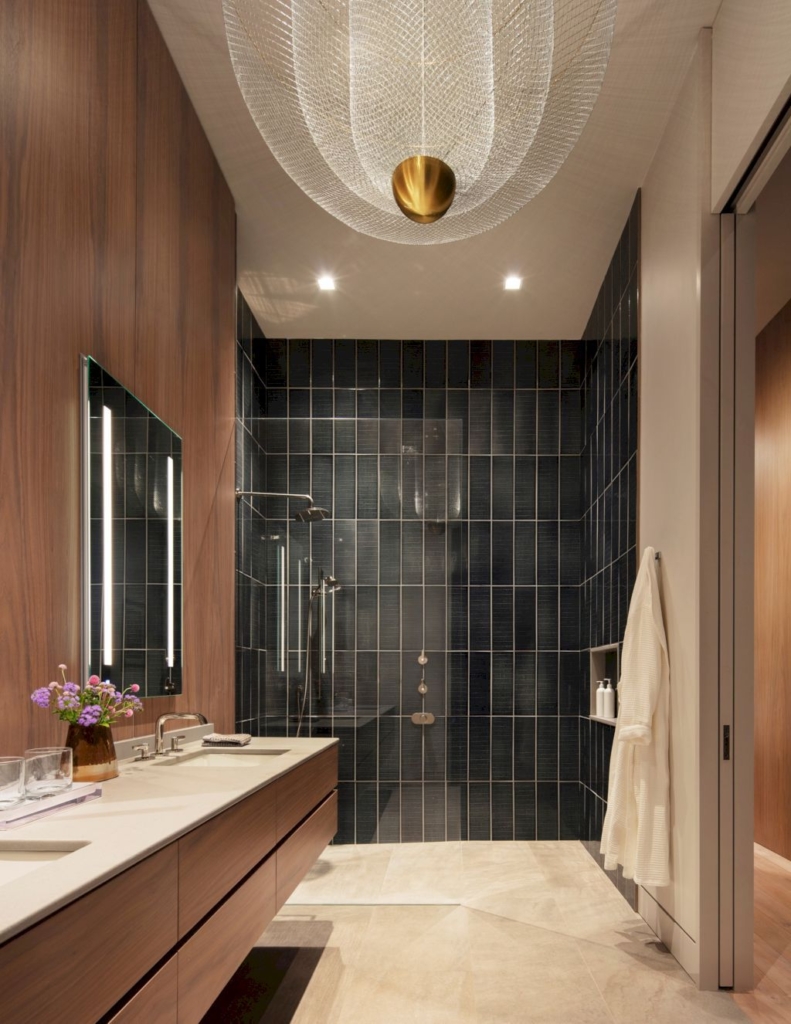
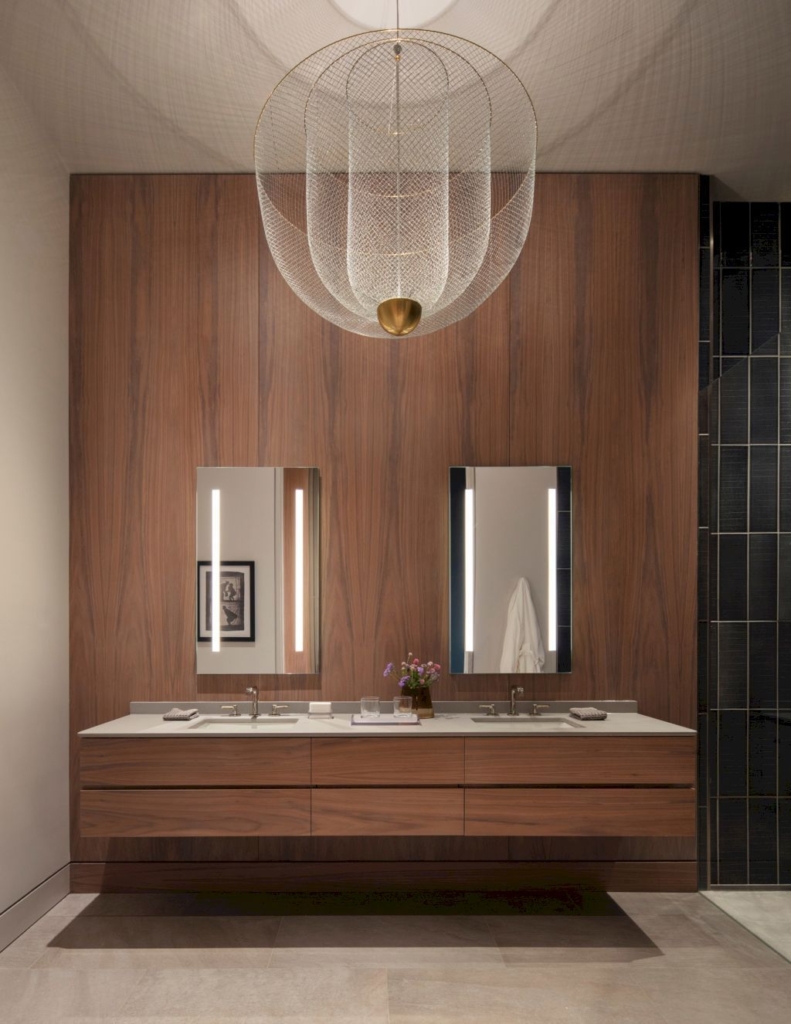





Text by the Architects: Hudson Valley Residence is a ground-up home built on a ridge overlooking the Catskill Mountains. The home was commissioned for a client with multiple residences who envisioned a retreat providing scenic views of the surrounding mountains, serenity, and a gathering place for family. The centerpiece of a 35-acre property, the elongated home runs from north to south on the highest point of the property, with views of the mountain range to the West.
Photo credit: Peter Aaron, Scott Frances | Source: HGX
For more information about this project; please contact the Architecture firm :
– Add: 141 Flushing Avenue Suite 1303 Brooklyn NY 11205
– Tel: +1 646.300.8747
– Email: team@hgxdesign.com
More Projects in United States here:
- Unlock the Door to Luxury Living: Gem Home in Austin Offered at $4,195,000
- Luxurious $8.5 Million Contemporary Estate in the Exclusive Estates Area of Marco Island
- A Rare $40 Million Retreat of Luxury Living and Tranquility on Coveted Pine Tree Drive, Miami Beach
- Seaside Splendor: $8.9 Million Luxurious Mediterranean Estate in Stuart’s Snug Harbor
- Unrivaled Luxury: Spectacular $14.5 Million Waterfront Estate in Fort Lauderdale































