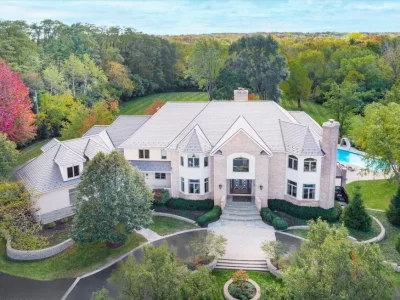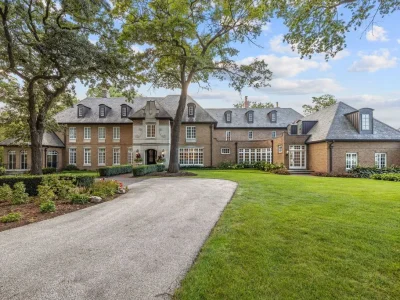Illinois Haven: Luxurious Private Estate with Transitional and Modern Flair Offered at $2.5 Million
23023 S Scheer Rd, Frankfort, Illinois 60423
Description About The Property
This luxurious estate at 23023 S Scheer Rd in Frankfort, Illinois, is truly a sight to behold. Boasting a transitional and modern aesthetic, it sits on a sprawling 5-acre lot complete with an inground pool and an impressive 22-car garage. The architectural design is striking, with a landscape water fountain that exudes positive energy.
Upon entering the home, you’re greeted by an inviting foyer featuring a timeless wood and circular etched glass door. The sleek and elegant glass staircase adds a touch of sophistication to the space. The two-story great room is a focal point, with a stunning black polished granite fireplace and floor-to-ceiling windows that flood the area with natural light.
The gourmet kitchen is a chef’s dream, equipped with custom cabinetry, granite countertops, high-end appliances, heated marble flooring, a wine fridge, and a spacious center island. The formal dining room is perfect for hosting dinner parties, while the main level office offers a modern and exquisite workspace.
Upstairs, the master retreat is remarkable, featuring gleaming hardwood floors, a stylish tufted headboard, and a private sitting area. The master bathroom is a luxurious oasis with contemporary floating vanities, an infinity whirlpool tub, and a massive walk-in shower.
The second level also includes two additional bedrooms, each with its own private ensuite, as well as a spacious loft area for relaxation. The full finished basement is an entertainer’s dream, complete with a state-of-the-art home theatre, custom bar, exercise room, family area, and mini wine cellar.
Outside, the backyard is a paradise for entertaining, with an inground pool, hot tub, outdoor kitchen, and pool house with a kitchen, bathroom, and recreation area. The detached garage offers ample space for car enthusiasts, with 16 spaces and 8 doors, in addition to the 6-car attached garage.
Located just minutes from shopping, dining, Metra, parks, and schools, this home truly embodies the epitome of luxury living. It’s a must-see for anyone seeking unparalleled craftsmanship and elegance.
To learn more about 23023 S Scheer Rd, Frankfort, Illinois, please contact Christine Wilczek 708-420-2424 – Realty Executives Elite, Jason Bacza 815-260-9548 – Realty Executives Elite for full support and perfect service.
The Property Information:
- Location: 23023 S Scheer Rd, Frankfort, IL 60423
- Beds: 5
- Baths: 6
- Living: 8,750 sqft
- Lot size: 5 Acres
- Built: 2008
- Agent | Listed by: Christine Wilczek 708-420-2424 – Realty Executives Elite, Jason Bacza 815-260-9548 – Realty Executives Elite
- Listing status at Zillow
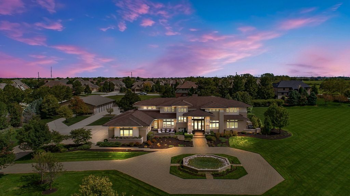
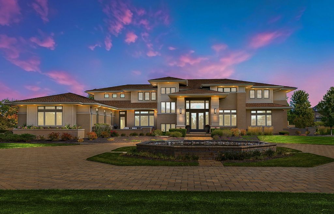
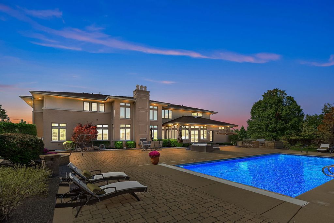
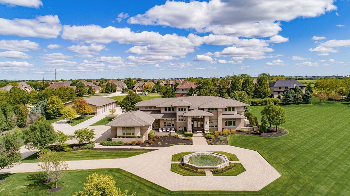
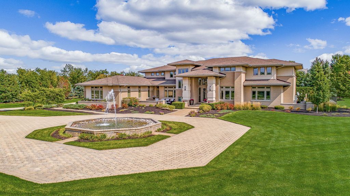
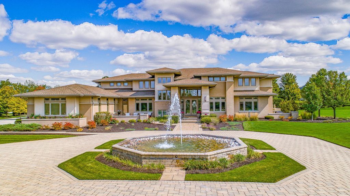
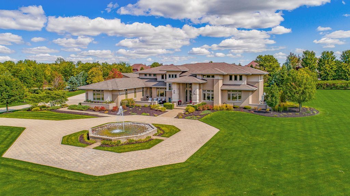
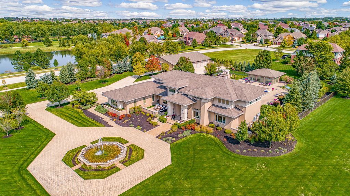
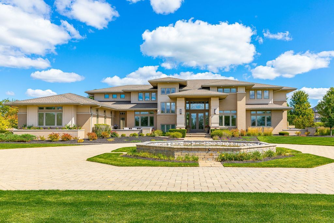
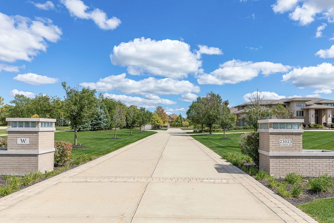
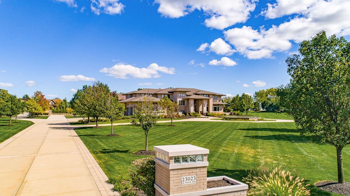
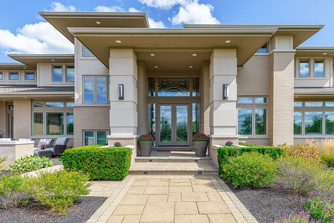
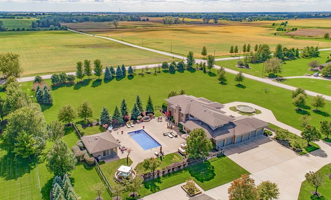
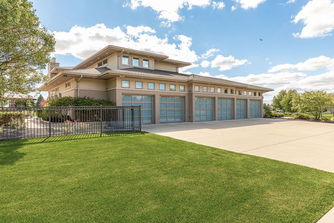
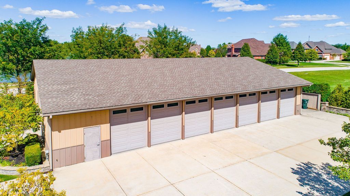
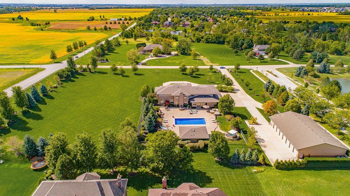
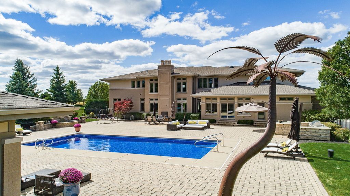
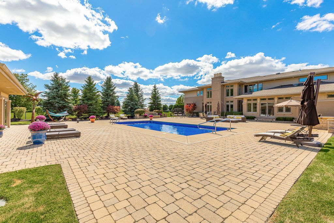
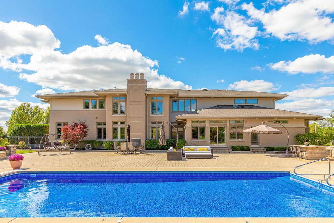
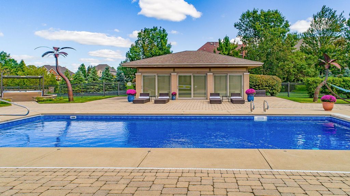
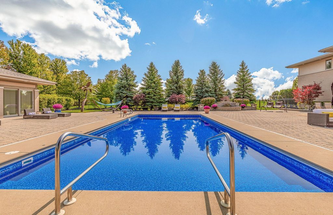
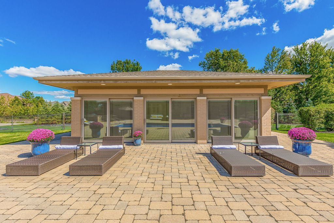
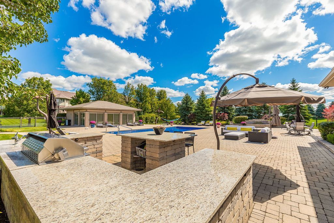
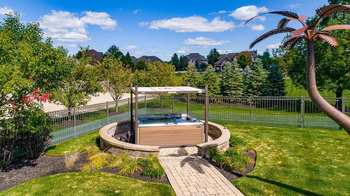
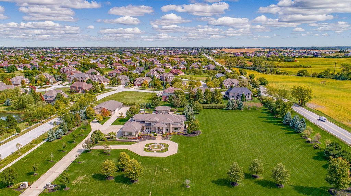
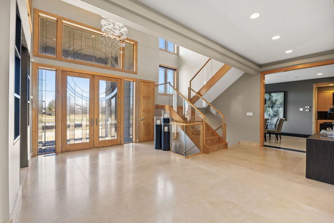
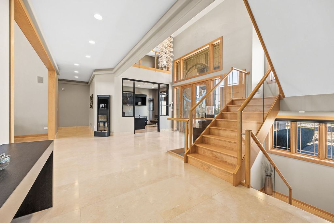
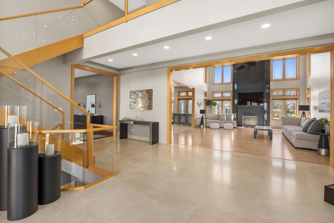
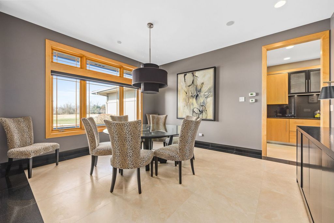
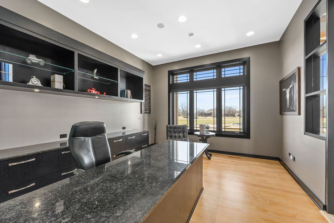
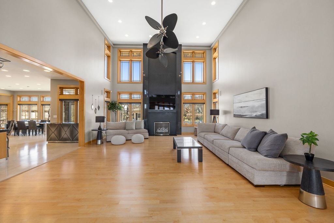
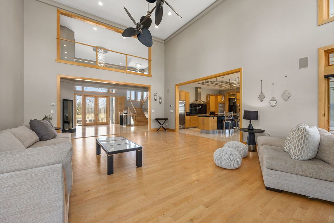
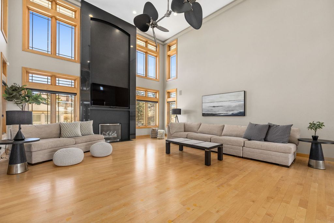
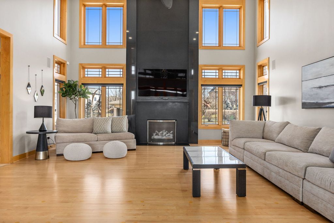
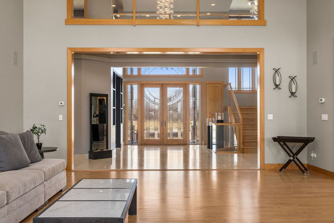
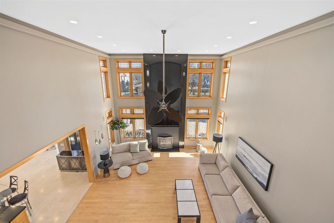
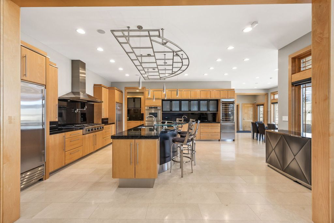
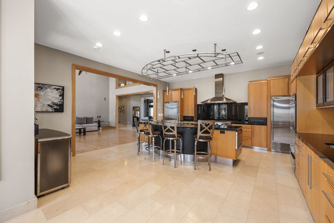
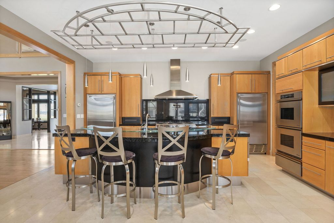
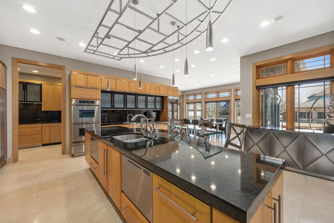
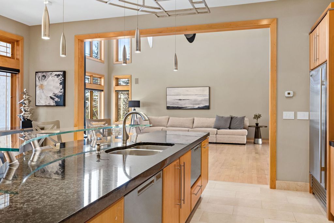
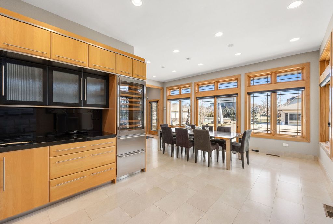
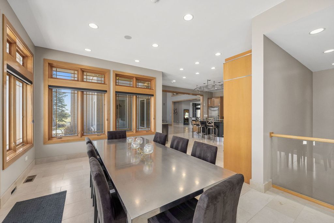
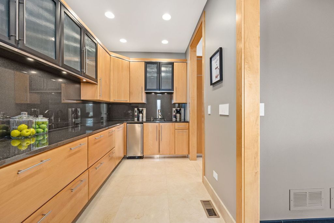
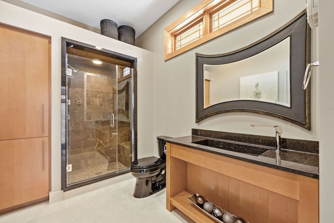
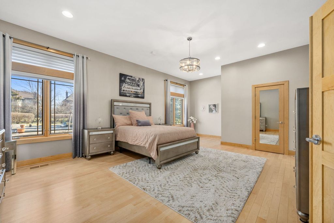
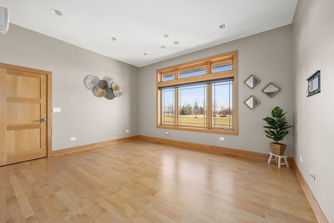
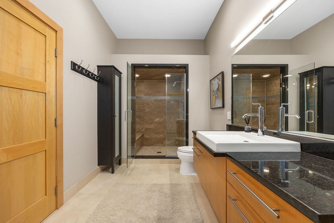
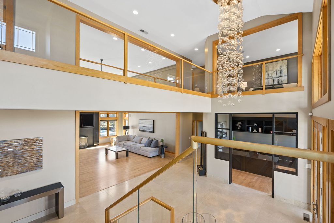
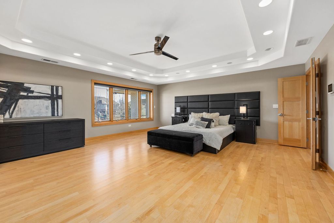
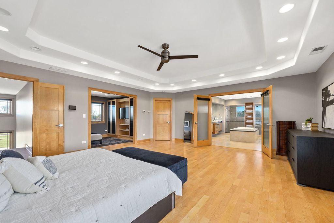
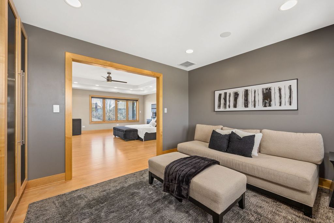
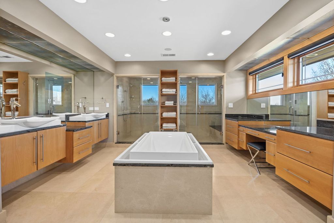
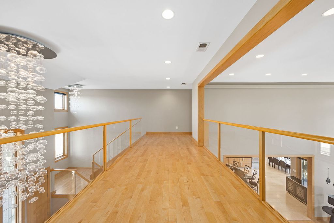
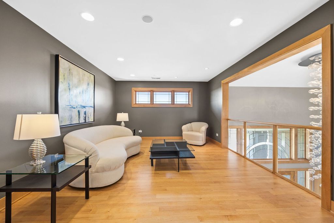
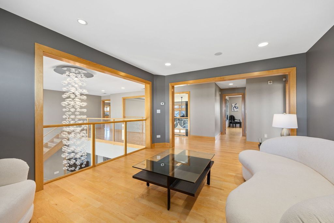
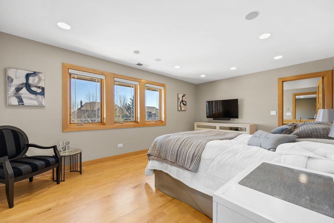
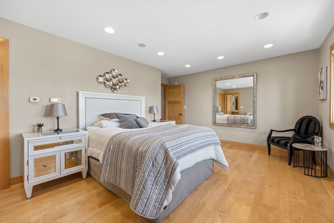
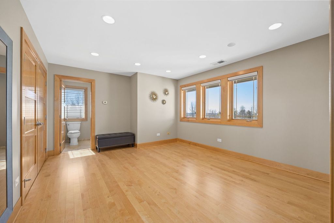
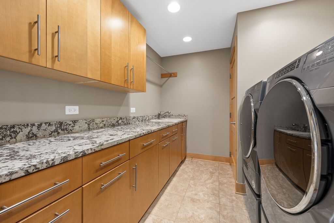
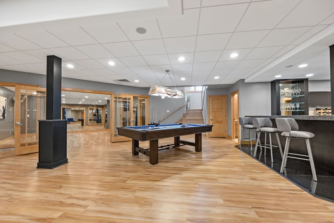
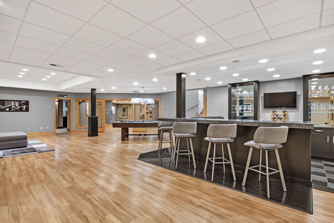
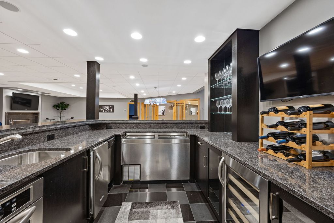
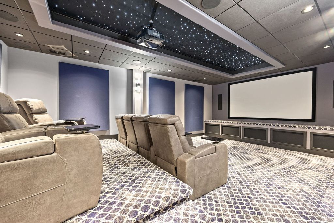
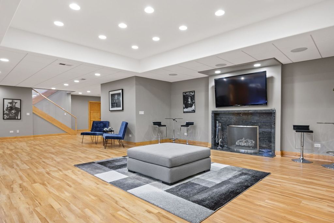
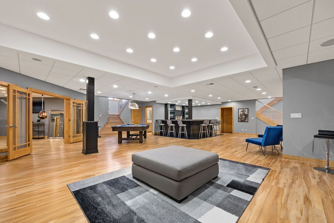
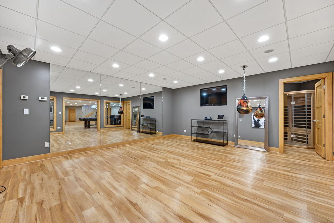
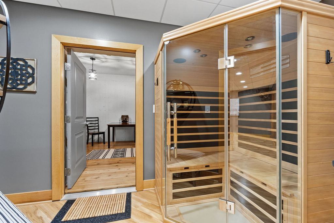
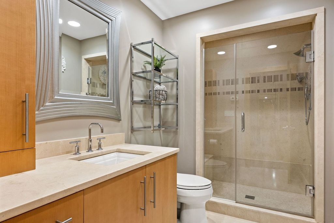
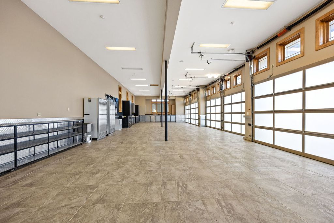
The Property Photo Gallery:






































































Text by the Agent: Luxurious, private estate that exudes transitional and modern flare. Situated on a stunning 5 acre lot with an inground pool and 22 car garage spaces. Striking architecture design highlighted by a gorgeous, landscape water fountain that symbolizes positive energy. Inviting foyer with a beautiful wood/circular, etched glass door detail that is timeless in design. Sleek and modern glass staircase that brings so much elegance to this space. Dramatic two story great room with an extraordinary, black/polished granite fireplace is truly the focal point in this space. Floor to ceiling windows allow for optimal retention of natural light in this space. Gourmet dream kitchen offers custom cabinetry, granite countertops, high-end appliance package, heated marble flooring, wine fridge, butlers pantry, expansive center island for additional seating and a spacious breakfast room with views of the backyard oasis. Formal dining room is ideal for hosting dinner parties and a main level office with an exquisite, modern doorway opening. The second level features a remarkable master retreat with gleaming hardwood flooring, a stylish tufted headboard detail, a spacious sitting area offers custom wall to wall built in or wardrobe opportunity for plenty of storage PLUS a remarkable, private, posh master bathroom with floating, contemporary vanities, an infinity, whirlpool tub and massive walk-in shower with two entrances. Two additional bedrooms on the second level both have their own private ensuites. Spacious loft area for relaxation. Full, finished basement is an entertainer’s dream featuring a state of the art home theatre with seating for 7, twilight sky and floor lighting details for ambiance. The basement also includes a sophisticated custom bar, exercise room/home gym, family area with a trendy fireplace, full bathroom and mini wine cellar. Backyard paradise is the epitome of entertaining with an inground pool, hot tub and outdoor kitchen. Pool house includes a kitchen, bathroom and recreation area. Detached garage with 16 spaces/8 doors and 6 car attached garage. Must see to truly appreciate all the craftsmanship of this stately home. Minutes to shopping, dining, Metra, parks and schools. The epitome of luxury living! Updates; (1) AC unit (2023) Washer/Dryer (2022), Auto Pool Cover and Pool Linear, Furnace on the 2nd floor, (1) AC Unit, Water Heater, Water Softener all in (2019).
Courtesy of Christine Wilczek 708-420-2424 – Realty Executives Elite, Jason Bacza 815-260-9548 – Realty Executives Elite
* This property might not for sale at the moment you read this post; please check property status at the above Zillow or Agent website links*
More Homes in Illinois here:
- Resort-Style Living Defines This $2,495,000 Spectacular Estate in Illinois
- An Extraordinary 36-Acre Countryside Estate in Illinois Lists for $8.495M
- Bold and Beautiful: $4.5M Illinois Brick Estate Offers Secluded Luxury on the Water
- English Manor: An Extraordinary Architectural Gem in Illinois Listed at $3,995,000
