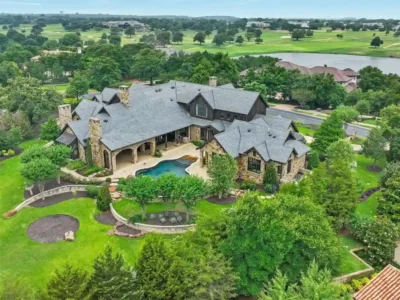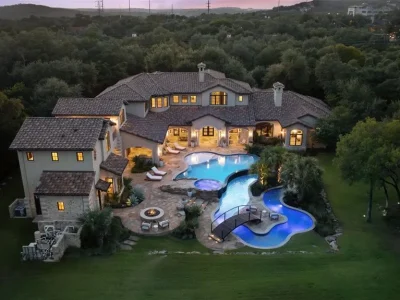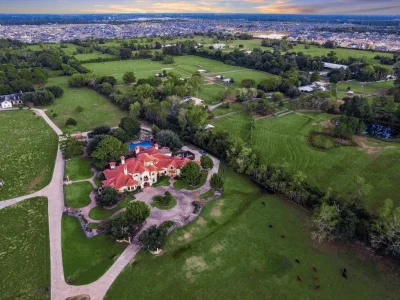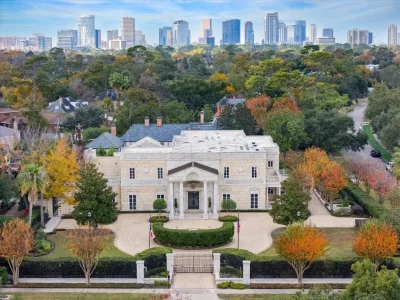Impeccable Preston Hollow Home in Dallas with Top Quality Finishes and Sprawling Grounds Priced at $6,995,000
4515 Harrys Ln Home in Dallas, Texas
Description About The Property
This luxurious and sophisticated home is located in Preston Hollow, Dallas, TX 75229, and features 4 bedrooms, 6 bathrooms, and 8,278 square feet of living space. Built in 2018 by Cole&Co and designed by SHM, the property offers top quality finishes, floor to ceiling windows, and an expansive outdoor space. The first floor includes a formal dining room, study, den, and a media room, while the primary suite boasts bay windows and a fireplace. The second floor features three ensuite bedrooms and a playroom. Additionally, the property includes a four car garage, guest quarters with a kitchenette, and an unfinished bonus space.
To learn more about 4515 Harrys Ln, Dallas, Texas, please contact Amy Detwiler (Phone: 214 814 8100) at Compass RE Texas, LLC for full support and perfect service.
The Home in Dallas Information:
- Location: 4515 Harrys Ln, Dallas, TX 75229
- Beds: 4
- Baths: 6
- Living: 8,278 square feet
- Lot size: 1.13 Acres
- Built: 2018
- Agent | Listed by: Amy Detwiler (Phone: 214 814 8100) at Compass RE Texas, LLC
- Listing status at Zillow
























The Home in Dallas Photo Gallery:
























Text by the Agent: Sophisticated, transitional home on 1.13 acre lot custom-built for current owners by Cole&Co and designed by SHM in 2018. This luxurious 4 bedrooms , 4.2 bathrooms home boasts 8278 square feet of impeccable design and top quality finishes, tucked away on a private cul de sac in Preston Hollow. Light filled interiors with floor to ceiling windows overlooking a covered patio and expansive yard. Entry flanked by formal dinner and 2 story study with a spiral staircase to a balcony overlooking the outdoors.
Den opens to the breakfast room, chef’s kitchen with a wet bar, island, professional appliances, marble finishes, wine cabinet, and overlooks outside oasis. Prim suite on 1st floor with bay windows and FP. Prime bathroom feat sep vanities, standing tub engulfed by an outdoor courtyard, 2 walk in closets, and 2 water closets. 1st floor also includes a media room, utility room, and two, half baths. Staircases on the east and west sides of the home provide access to 2nd floor feat 3 ensuite bedrooms, and a playroom. Property complete with 4 car gar, guest quarters above with kitchenette, and unfinished bonus space attached to quarters.
Courtesy of Amy Detwiler (Phone: 214 814 8100) at Compass RE Texas, LLC
* This property might not be for sale at the moment you read this post; please check the property status at the above Zillow or Agent website links*
More Homes in Texas here:
- A Secluded Colorado-Inspired Estate in the Heart of Westlake Asks $6.75 Million
- Magnificent Texas Masterpiece Delivers Grand Design and Total Privacy for $14.9M
- $4.8 Million Mediterranean Manor Brings European Grandeur to the Heart of Texas
- Designed by Eubanks Group Architects, This $16.5 Million Texas Estate Highlights Luxurious Living and Fine Millwork



































