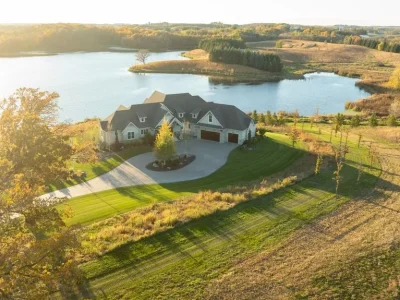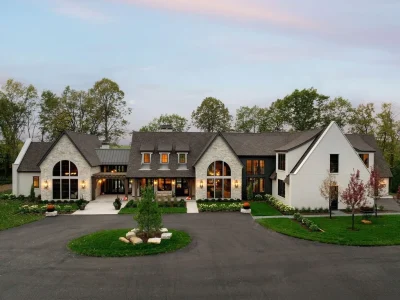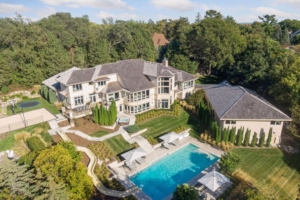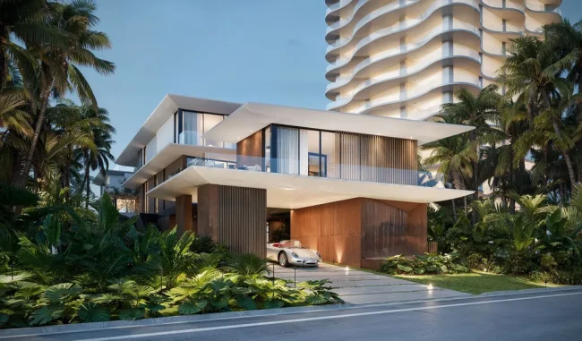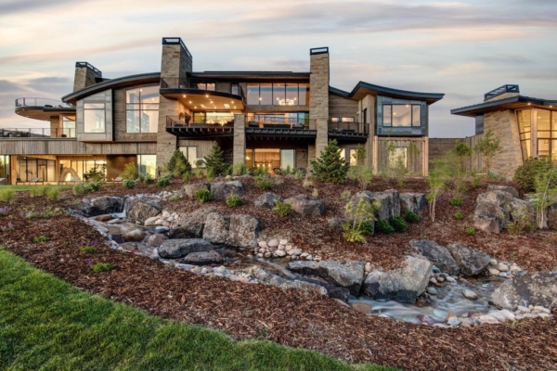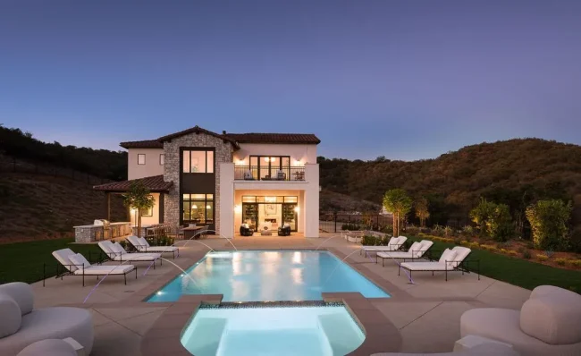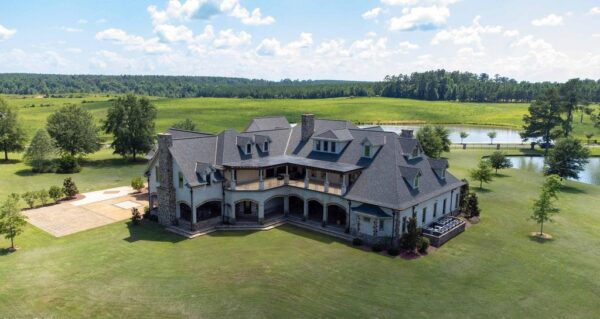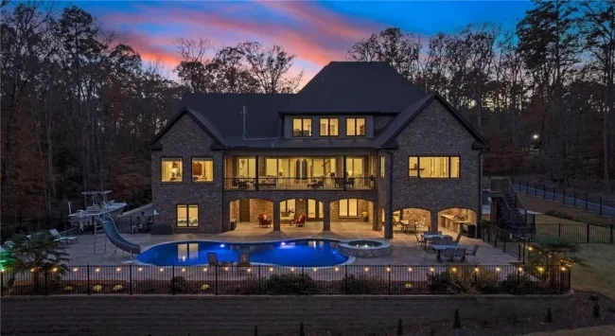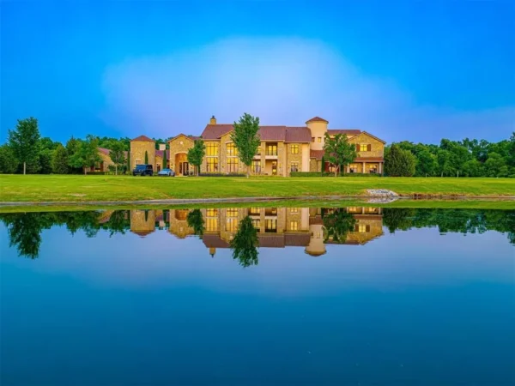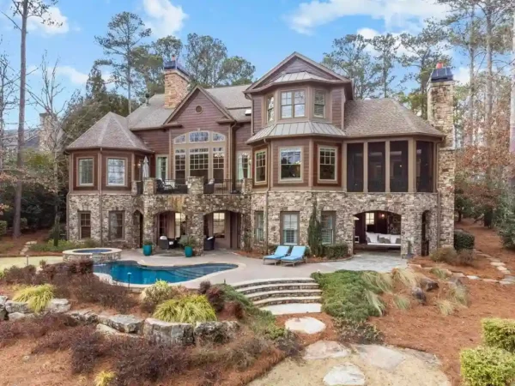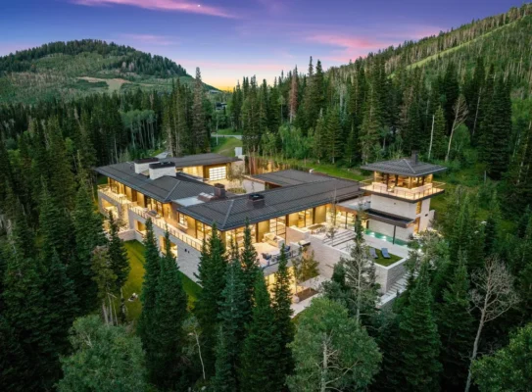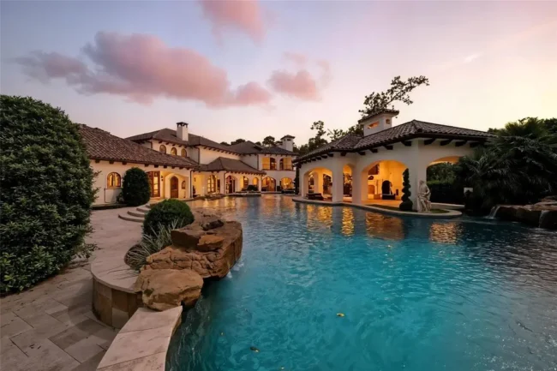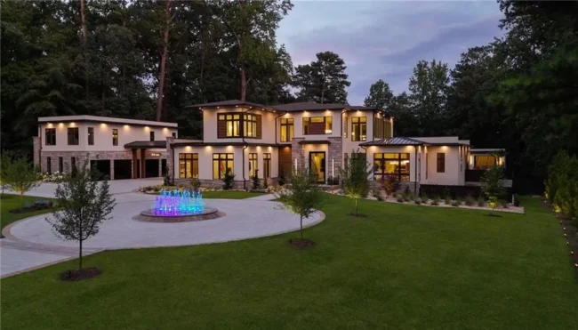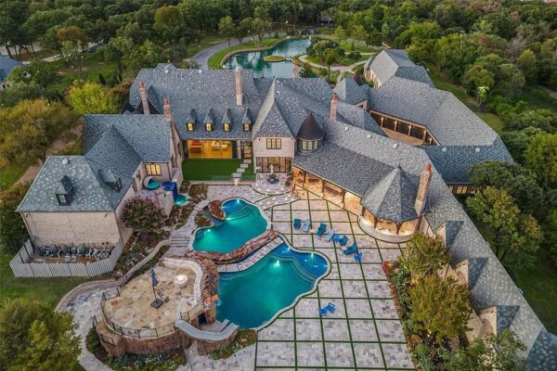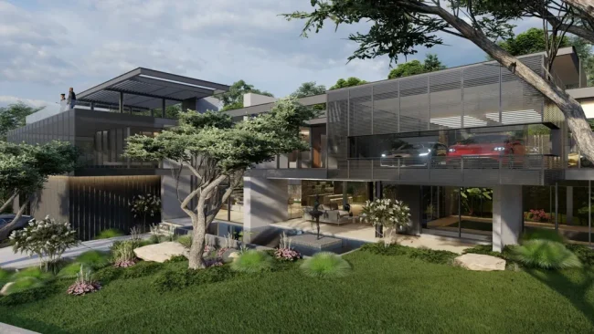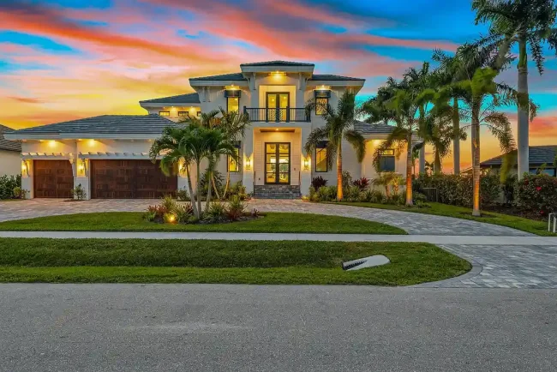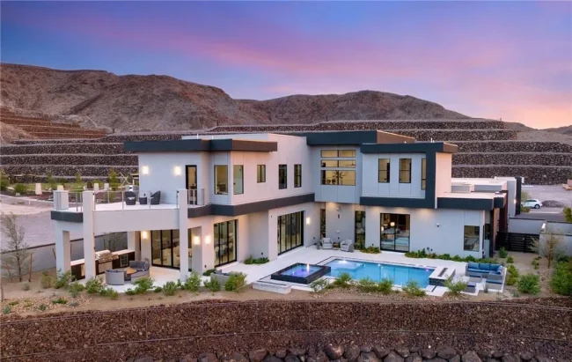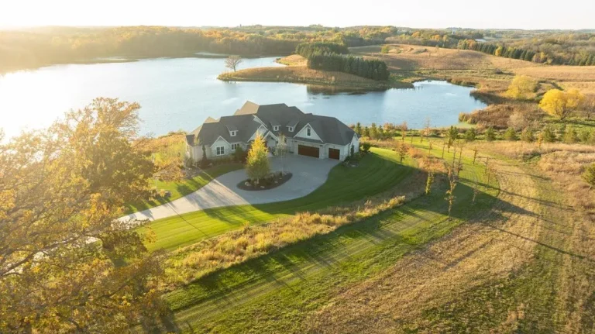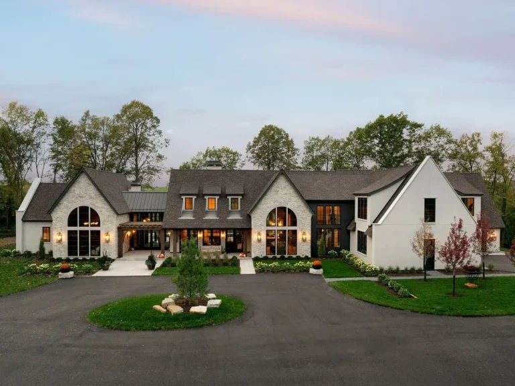Impeccably Designed by James McNeal and Built by Charles Cudd, Listed at $3.725 Million in Minnesota
314 Bushaway Rd, Wayzata, Minnesota 55391
Description About The Property
The property at 314 Bushaway Rd in Wayzata, Minnesota, stands as a stunning example of luxury meeting functionality. Designed by James McNeal and crafted by Charles Cudd, this home seamlessly blends refined elegance with practical living. The grand living areas feature coffered ceilings and custom woodwork, creating an inviting atmosphere that complements the serene wooded views. The chef’s kitchen, equipped with high-end appliances, granite countertops, and a large island, is perfect for both entertaining and casual dining. The main-level primary suite offers a private retreat with a luxurious ensuite bath and spacious walk-in closet, while additional spaces like a private office, three-season porch, and well-designed storage areas enhance daily convenience. Upstairs, the versatile loft and additional bedrooms cater to various needs, and the lower level’s family room, game area, wet bar, and exercise room are ideal for recreation. A finished space above the garage adds even more flexibility, and the expansive 4-car garage with a dog wash station underscores the home’s attention to detail. Nestled on a 1.89-acre lot, this estate offers both tranquility and proximity to downtown Wayzata’s vibrant dining and shopping, all within a top-rated school district, making it a standout choice in the region.
To learn more about 314 Bushaway Rd, Wayzata, Minnesota, please contact Drew Hueler 612-701-3124, Coldwell Banker Realty for full support and perfect service.
The Property Information:
- Location: 314 Bushaway Rd, Wayzata, MN 55391
- Beds: 5
- Baths: 5
- Living: 7,186 sqft
- Lot size: 1.89 Acres
- Built: 2013
- Agent | Listed by: Drew Hueler 612-701-3124, Coldwell Banker Realty
- Listing status at Zillow
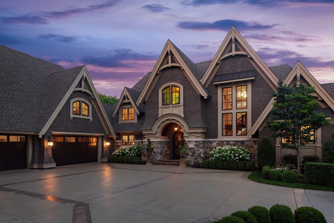
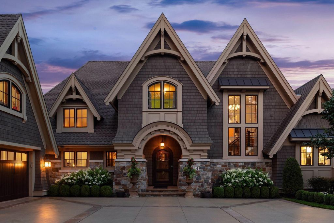
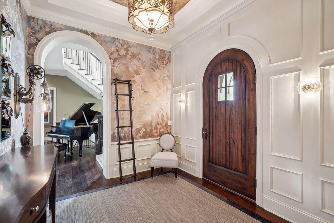
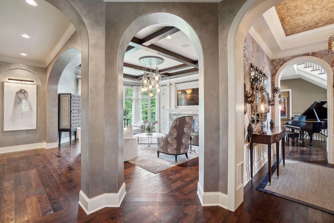
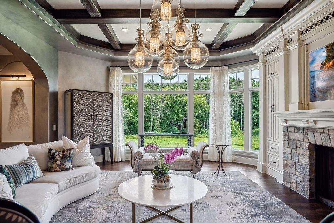
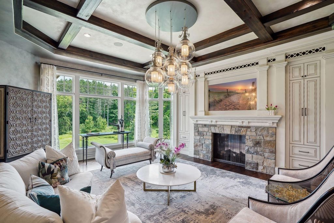
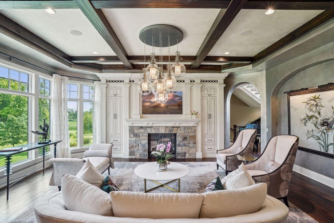
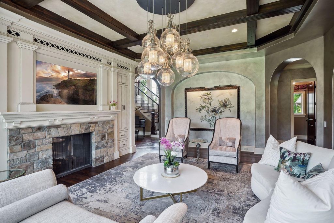
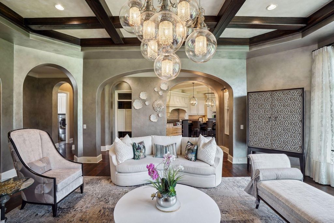
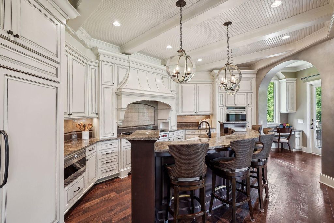
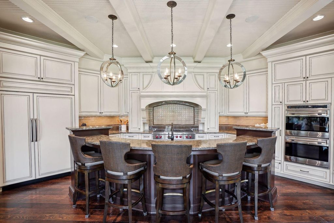
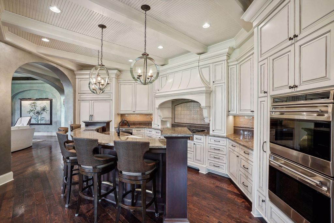
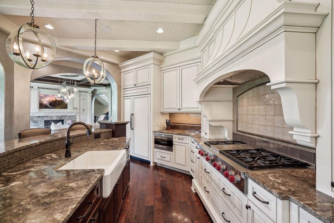
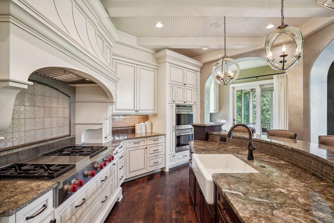
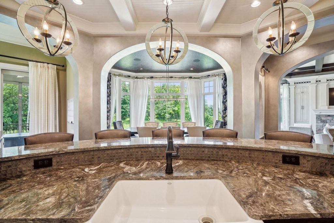
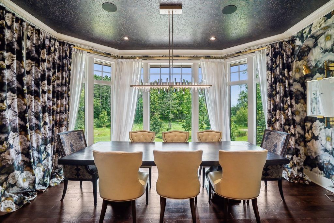
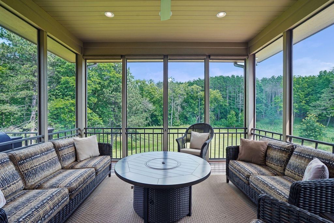
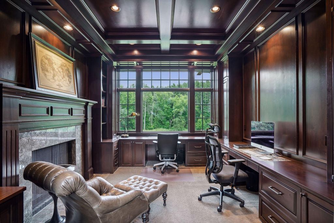
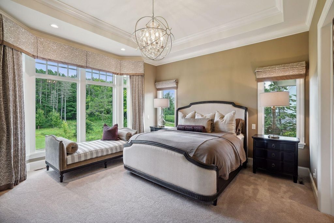
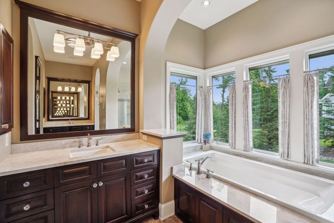
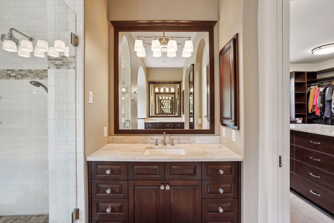
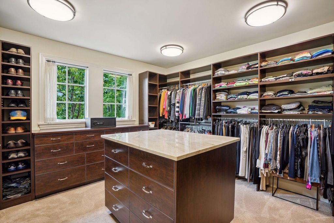
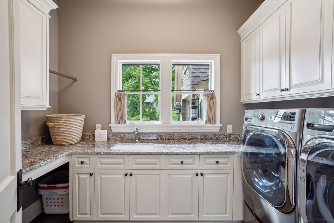
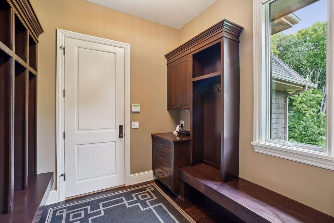
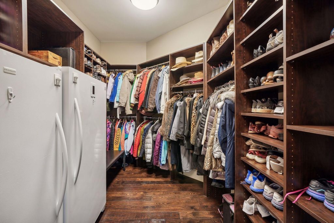
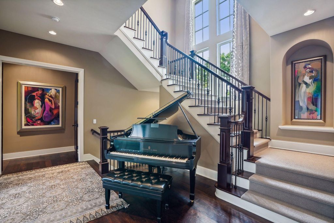
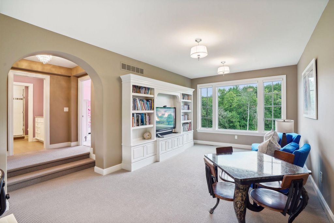
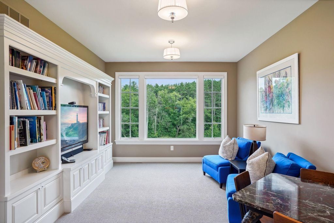
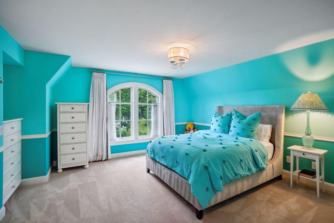
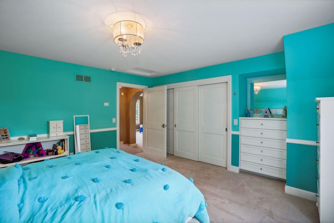
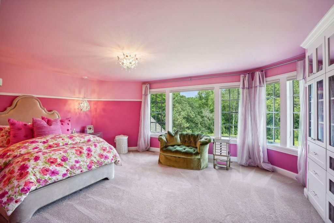
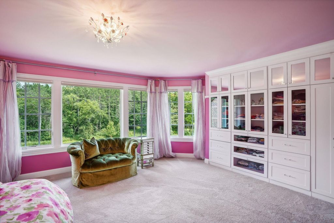
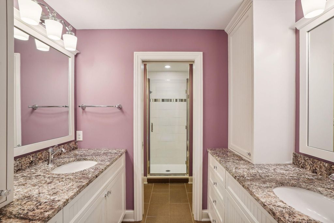
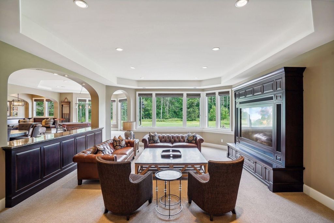
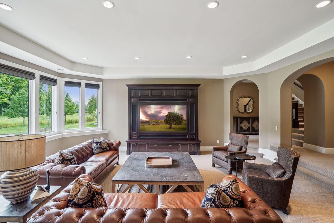
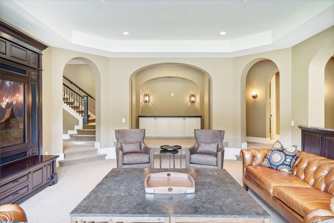
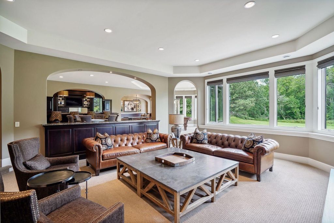
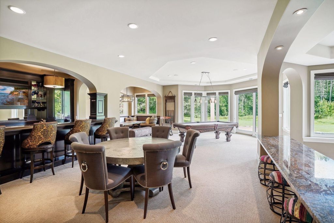
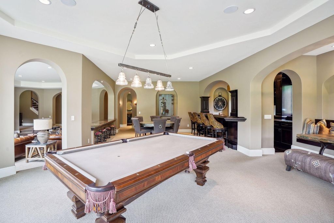
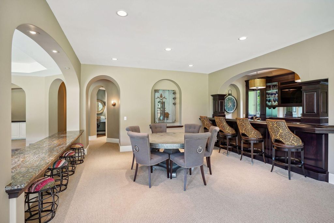
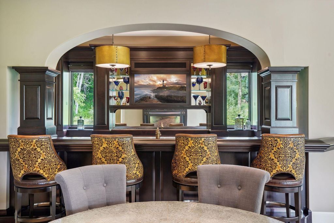
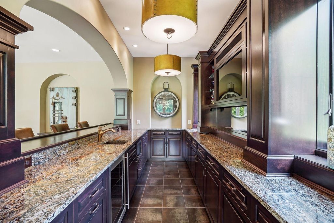
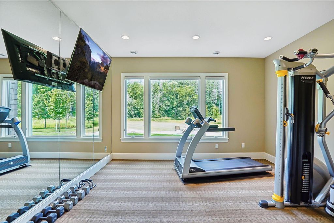
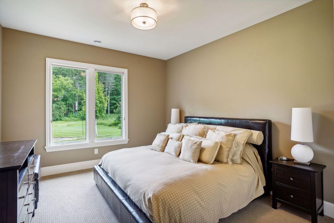
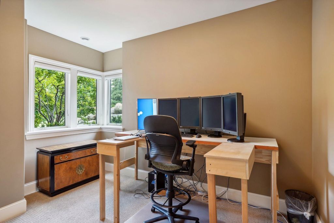
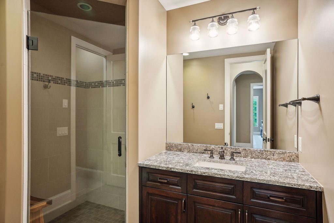
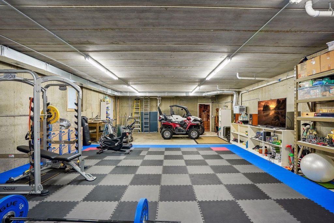
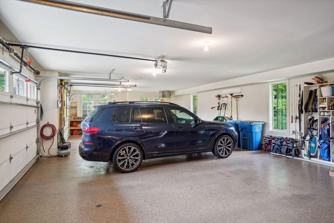
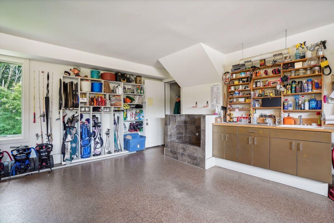
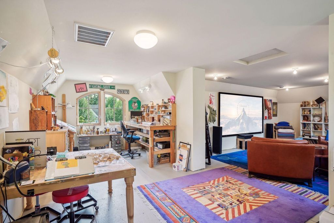
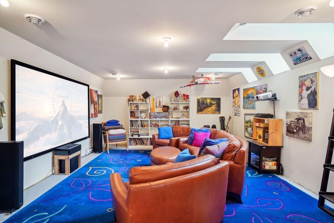
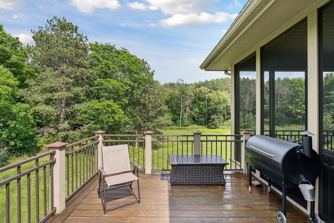
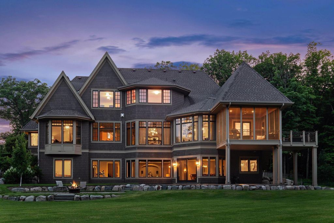
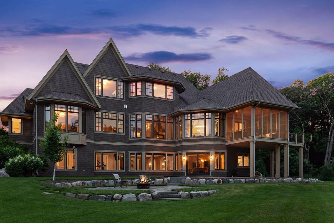
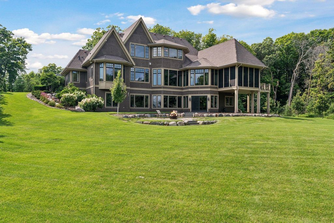
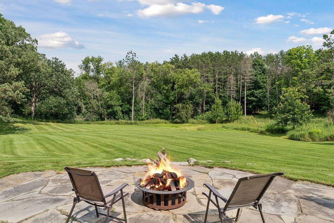
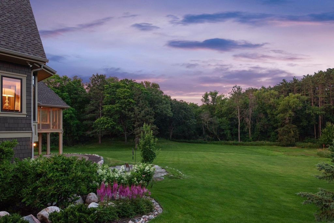
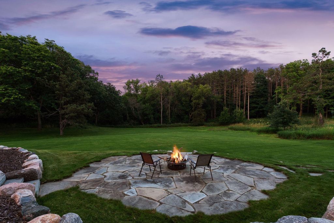
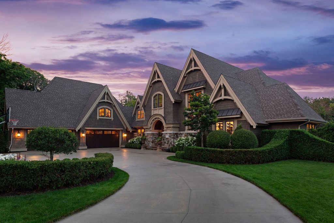
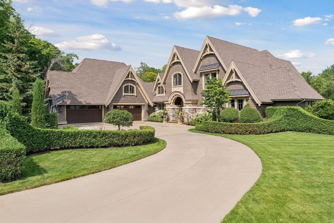
The Property Photo Gallery:




























































Text by the Agent: Seated on an premium lot in Stonecrest, this stunning home lives like brand new construction. Designed by James McNeal and built by Charles Cudd, this home exudes quality and elegance. Step into the beautiful living room with coffered ceiling, custom woodwork and gorgeous wooded views. Kitchen features center island with seating for 5, high-end granite countertops and gourmet appliances. Formal dining room with elegant finishes and sweeping views. Primary suite on main level includes expansive walk-in closet and luxurious ensuite bath. Main level also features private office, three season porch, pantry, laundry room, mud room and large coat closet. Two bedrooms up, along with full bath and loft area with built-ins. Lower level offers an incredible space for entertaining with family room, game area, billiards space, wet bar and banquette seating. Two additional bedrooms down, as well as dedicated exercise room. Finished space above garage could function as a fantastic studio or media room. Expansive space under garage with backyard access could be used for a variety of purposes. 4-car attached garage is heated and insulated and includes a dog wash station and built-in storage systems. Gorgeous 1.89 acre lot offers incredible privacy and panoramic views of the woods. Less than 5 minutes to downtown Wayzata for your favorite shopping and dining experiences. Located in award-winning Wayzata schools.
Courtesy of Drew Hueler 612-701-3124, Coldwell Banker Realty
* This property might not for sale at the moment you read this post; please check property status at the above Zillow or Agent website links*
More Homes in Minnesota here:
- Secluded 189-Acre Country Retreat Immersed in Minnesota’s Natural Beauty Hits the Market for $6.5 Million
- Exquisite Minnesota Estate by James Co. Homes and Alexander Design Group Lists for $7.5 Million
- 3.18-Acre Minnesota Valley Gem: Luxurious Residence Set Amidst Picturesque Rolling Hills Listed for $4.1 Million
- An Architectural Masterpiece by Studio M Offers Resort-Style Living in Minnesota for $10.9 Million
