Infinity House by The Up Studio, A Tropical Modern Family Retreat on the Intracoastal Waterway in Boca Raton, Florida
Architecture Design of Infinity House
Description About The Project
Infinity House in Boca Raton, designed by The Up Studio, is a stunning tropical modern retreat that seamlessly merges with nature, offering expansive views of the Intracoastal Waterway.
The Project “Infinity House” Information:
- Project Name: Infinity House
- Location: Boca Raton, Florida, United States
- Project Year: 2020
- Built area: 1,205 m²
- Designed by: The Up Studio
- Interior Design: The Up Studio
An Architectural Jewel on the Waterway
Designed by The Up Studio, Infinity House is a spectacular family retreat nestled on the Intracoastal Waterway in Boca Raton, Florida. Spanning an impressive 19,000 square feet, the house is divided into five distinct zones, each serving to create private, serene spaces for the residents and their guests. By carefully segmenting the design into these zones, The Up Studio has effectively crafted a modern tropical retreat that offers both intimacy and expansive views.
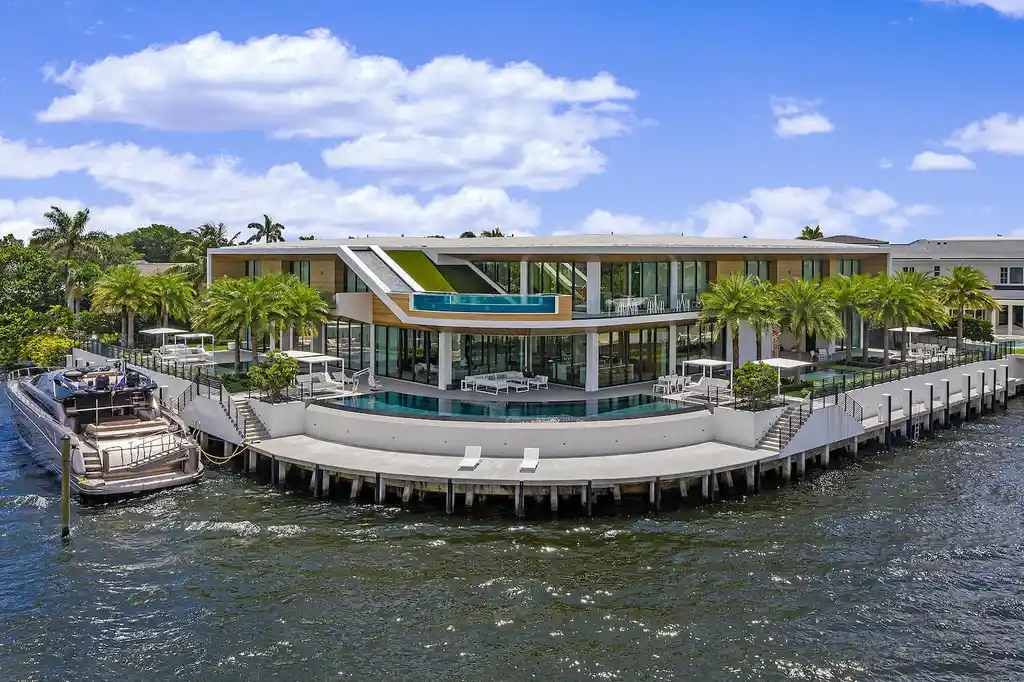
“Waterfront property always offers a unique opportunity to explore the front vs. the back of the house,” says John Patrick Winberry, Architect and Partner at The Up Studio. “It feels like you’re in an intimate experience as you approach the house. But once you’re inside, the view explodes due to the glazing overlooking the water.” This thoughtful layout maximizes the beauty of the surrounding environment while maintaining the privacy and comfort of the inhabitants.
Strategic Interaction with Site Conditions
The front and rear facades of Infinity House are treated with differing strategies to respond to the site’s unique conditions. At the front, lush landscaping provides a natural shield, maintaining privacy from the street, while the rear opens up to the waterway. This thoughtful approach allows the interior and exterior to seamlessly merge, offering expansive views of the Intracoastal Waterway from nearly every room.
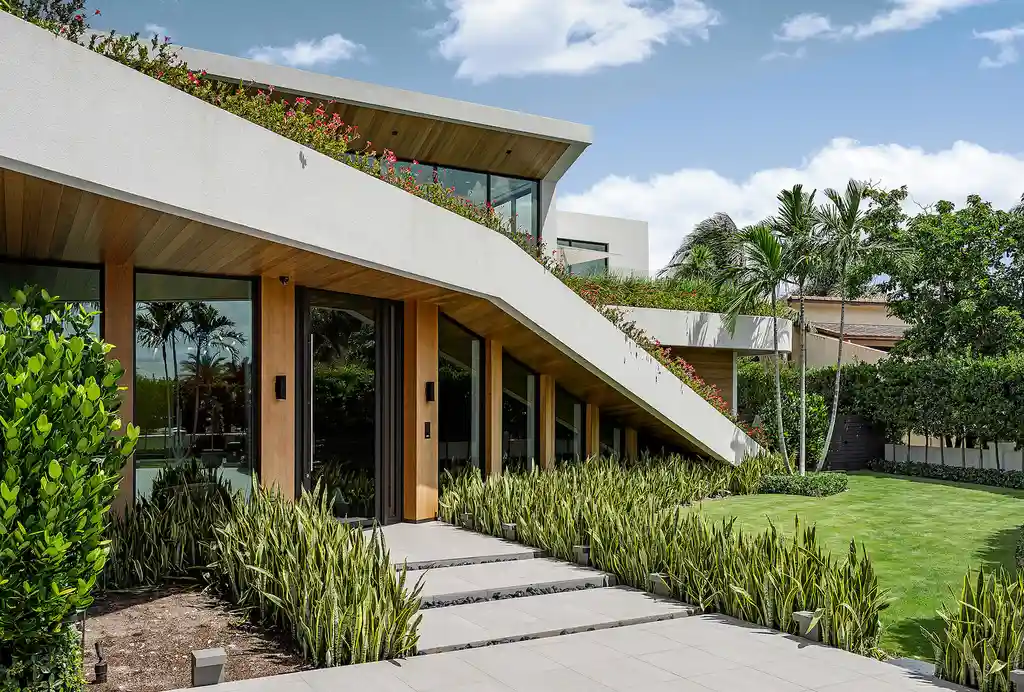
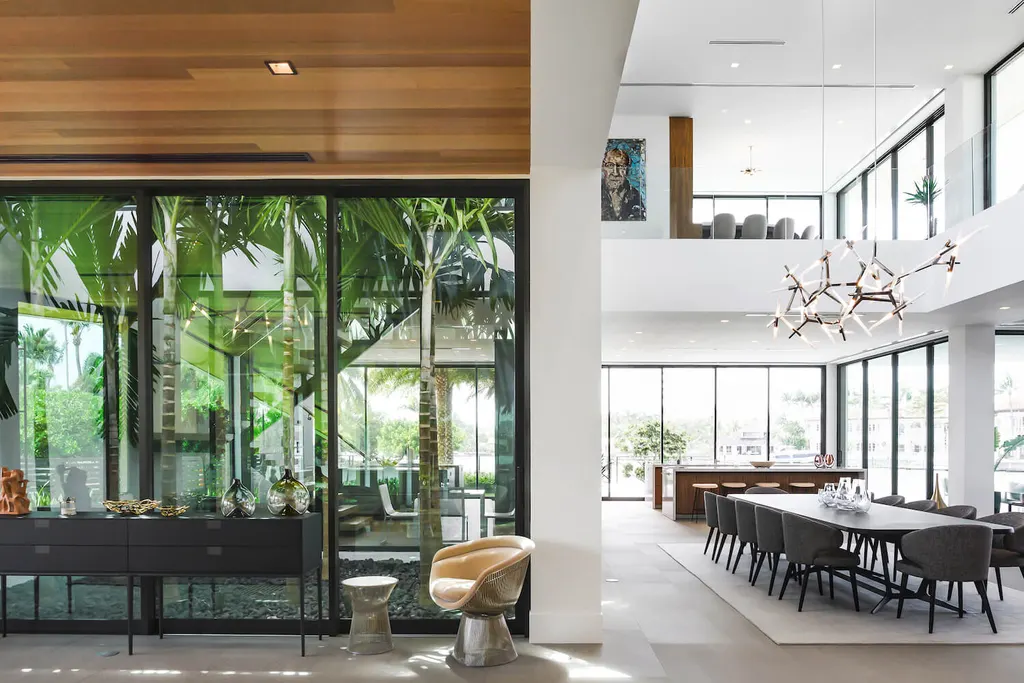
“I love the dynamic nature of the entry sequence which is wrapped in greenery, in an intriguing dialogue with the back facade, which is wrapped in glazing,” Winberry adds. The result is a residence that feels intimate and secluded on approach but, once inside, opens up to sweeping, uninterrupted views of the water, creating an experience of grandeur and connection with nature.
SEE MORE: Sift House in Bangkok by JI+TA Architect, A Layered Sanctuary Amidst the City’s Chaos
Maximizing Views and Embracing the Environment
One of the key design concepts behind Infinity House was the strategic placement of the living spaces to maximize the views of the waterway. The common areas, primary bedroom wing, and family suites are positioned to take full advantage of the surrounding natural beauty, while the dock, guest suites, and garage areas are carefully placed where they won’t obstruct these magnificent vistas.
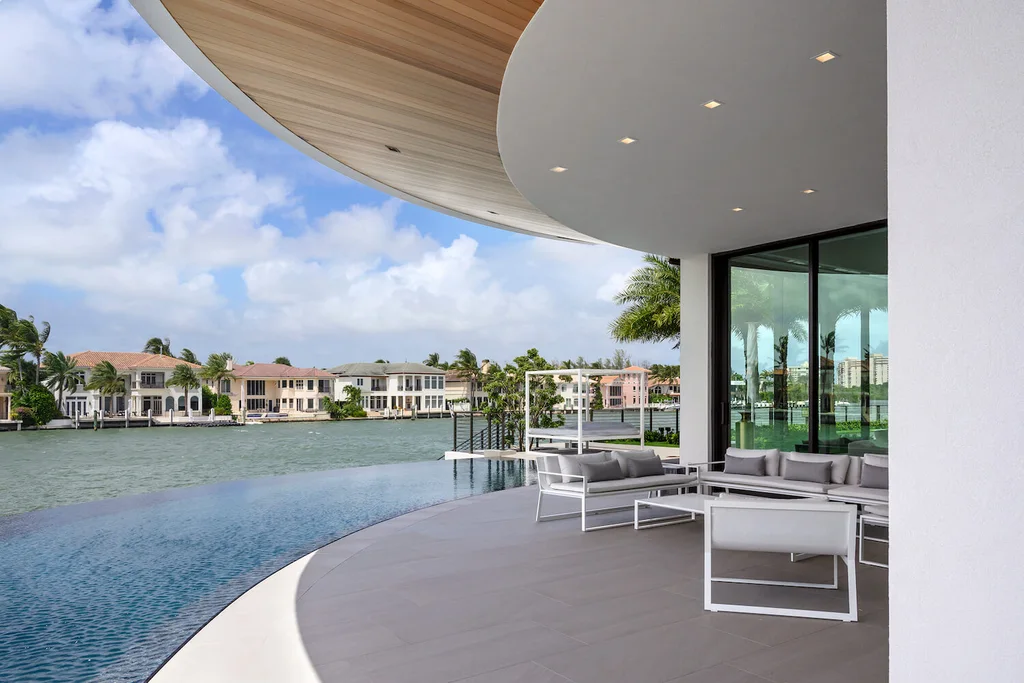
The residence is wrapped in a “ribbon” of concrete, which serves multiple purposes—offering a flat roof for solar power, green roofs for sustainability, and overhangs to shield the interiors from the harsh Florida sun. This approach not only enhances the environmental efficiency of the home but also ensures the interiors remain cool and comfortable despite the region’s extreme summer temperatures.
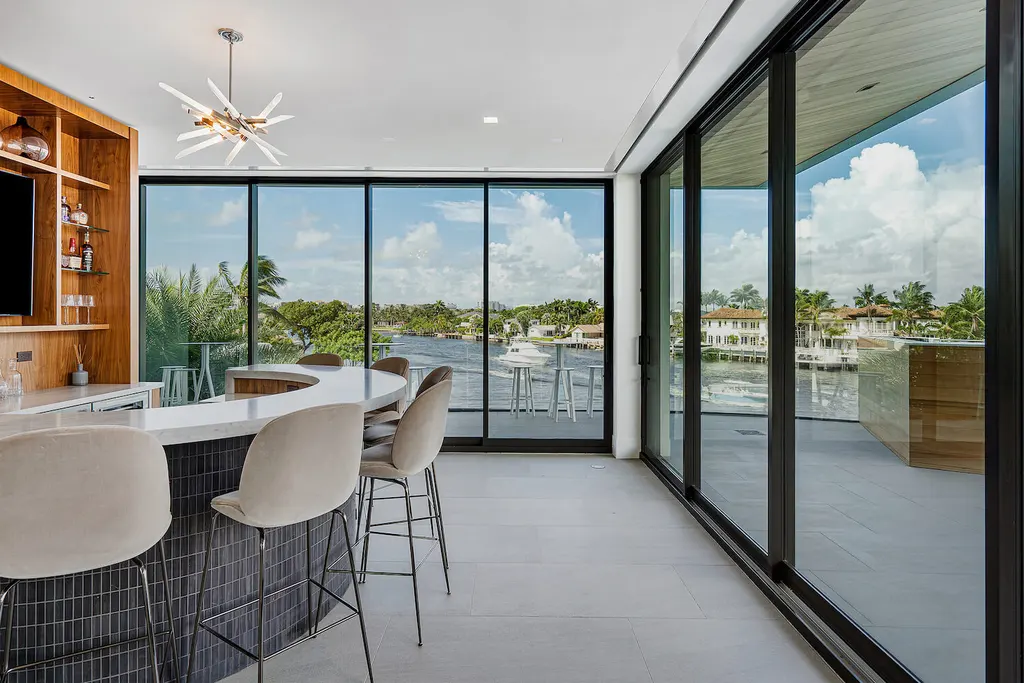
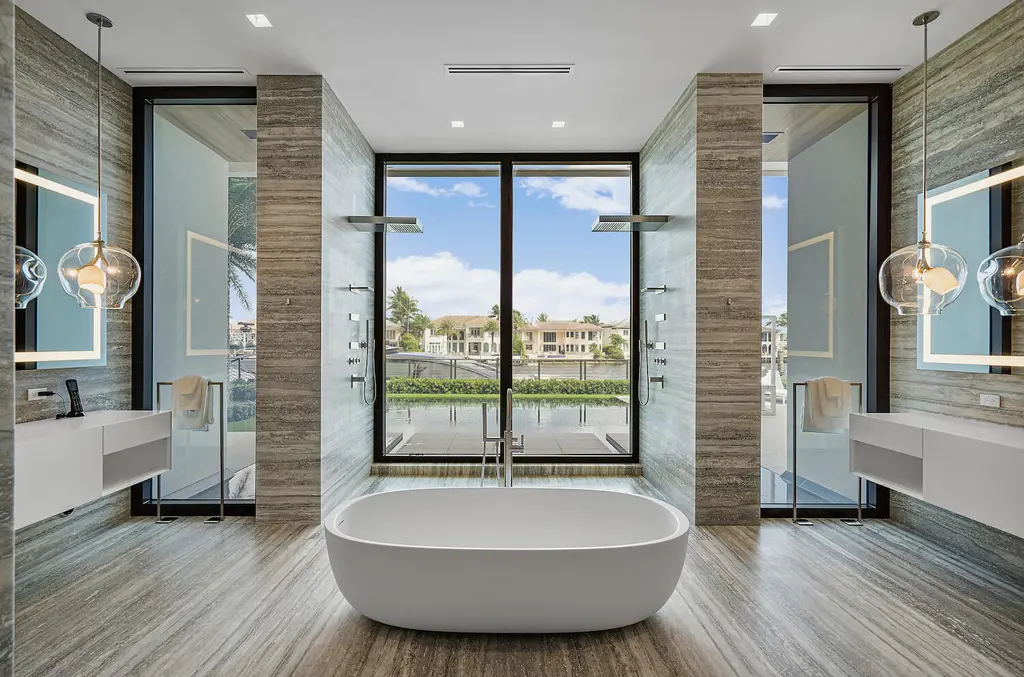
SEE MORE: Nirmay Villa by The Grid Architects Reconnects Architecture with Nature in Ahmedabad
Geometry and Flow: Defining the Home’s Character
The design of Infinity House is based on a free-flowing open floor plan organized around a rigid grid system, with a diagonal axis bisecting the layout. This axis culminates in an exterior seating area that blurs the line between the indoor and outdoor spaces. Above this area, a cantilevered pool appears to float, serving as the defining visual feature of the house, particularly from the perspective of passing boaters.
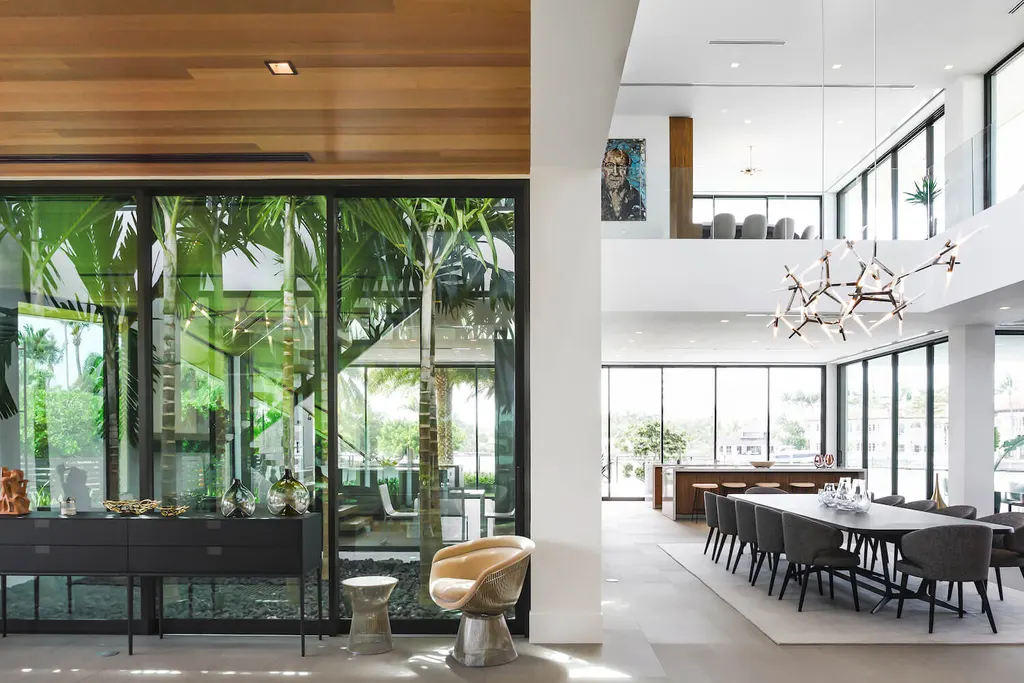
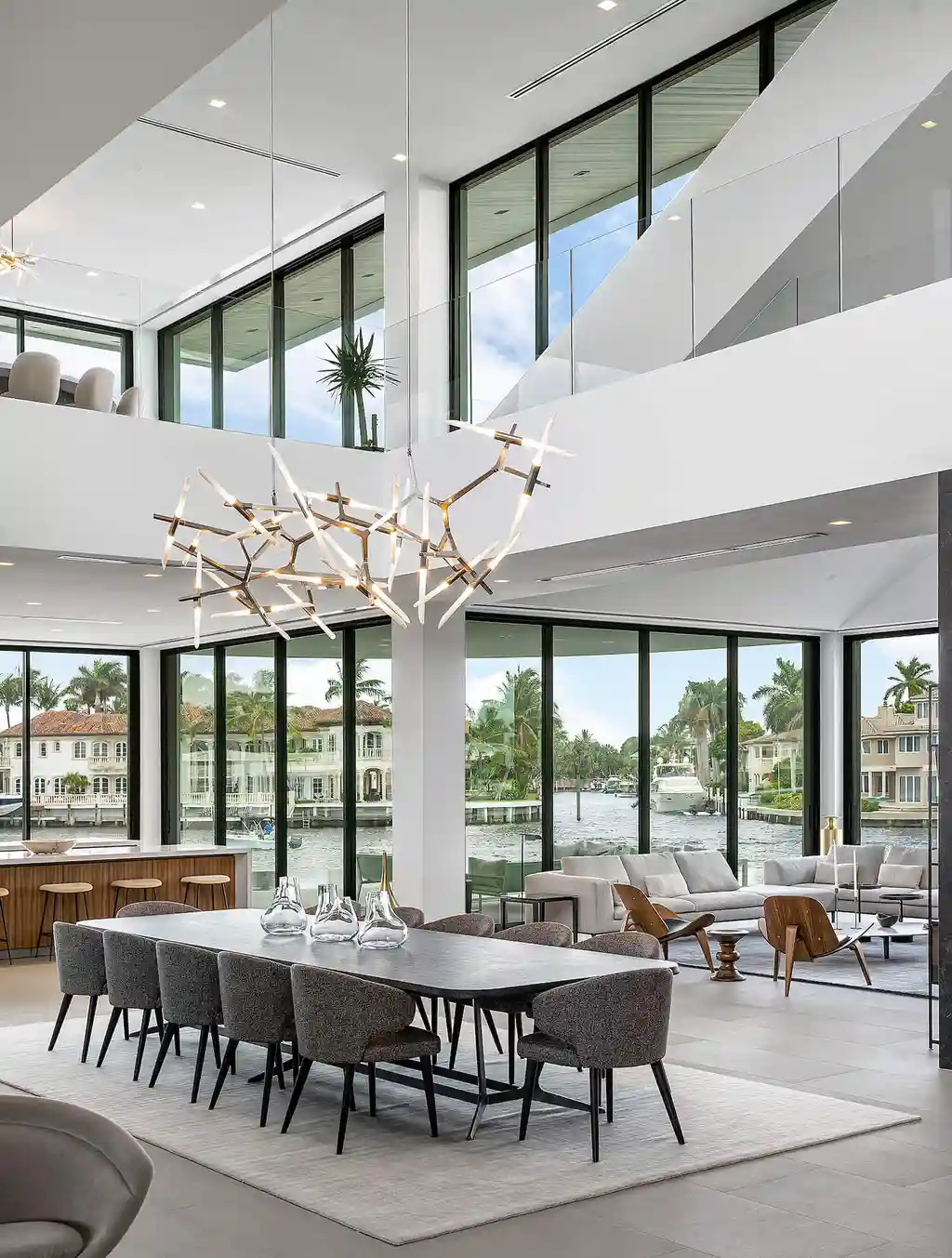
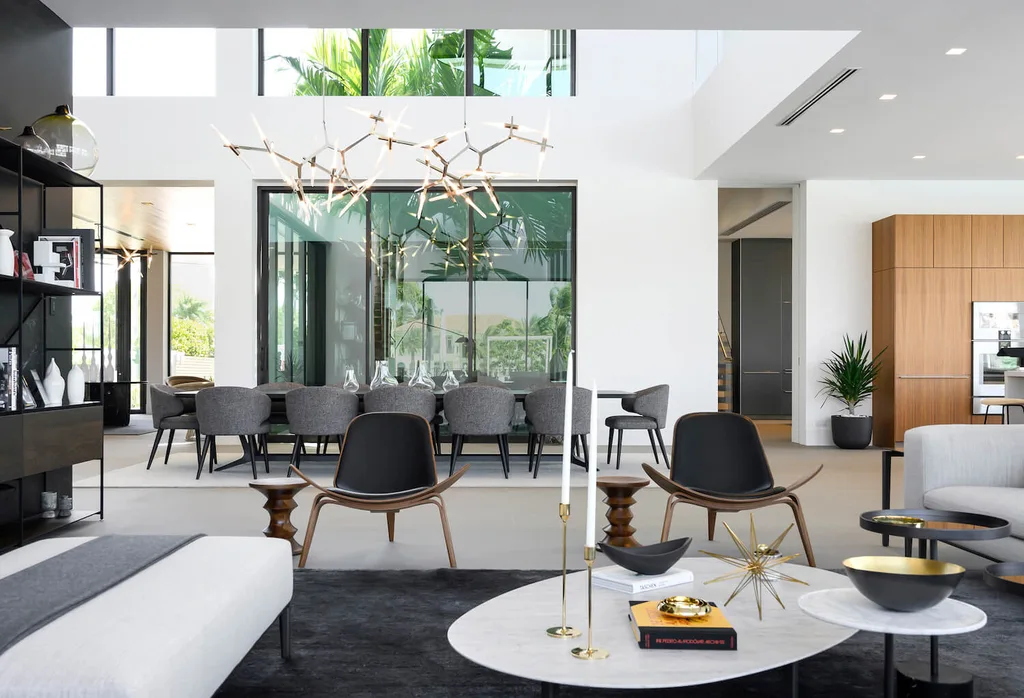
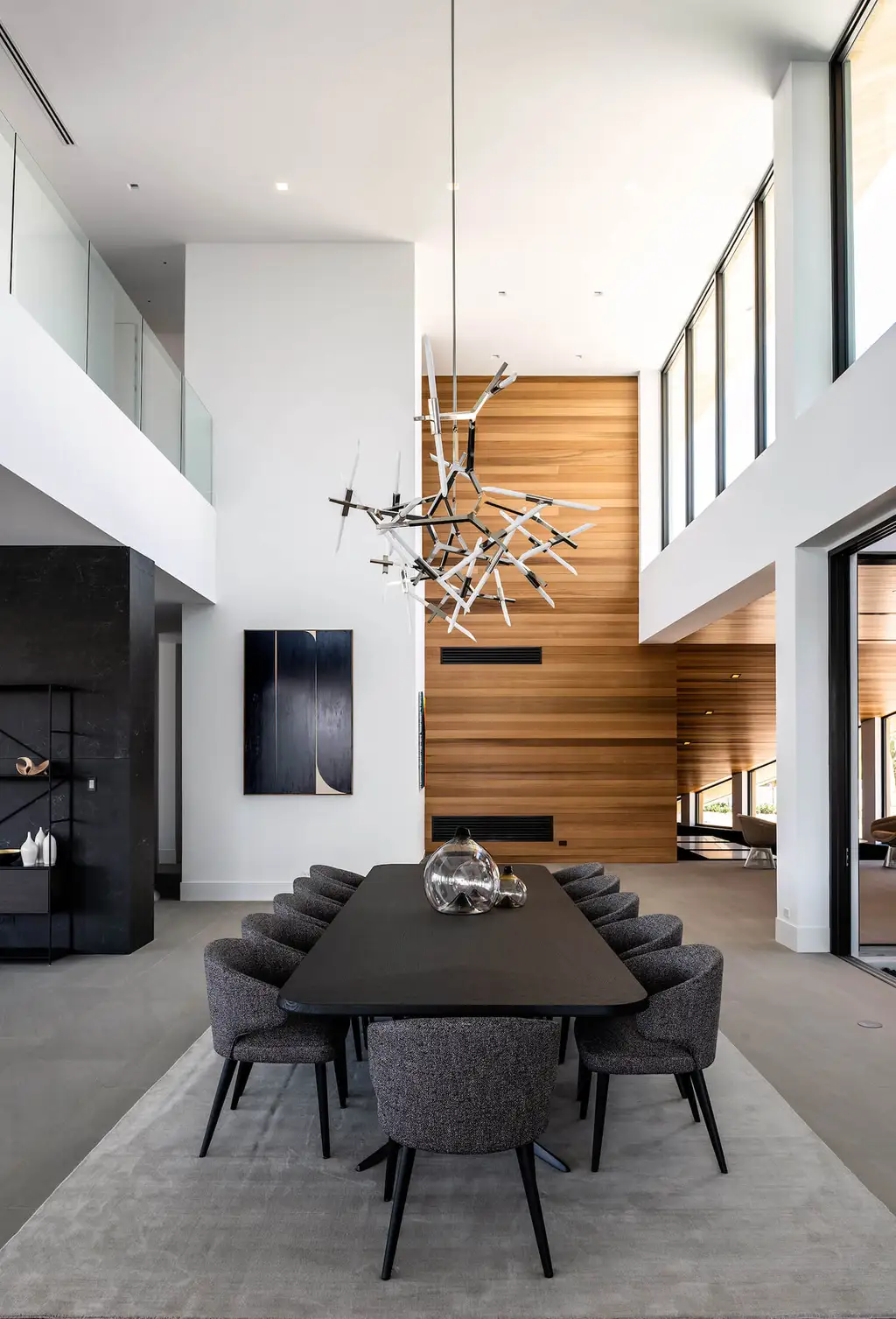
“This home’s layout is defined by a rigid, yet fluid, grid that ensures that every space is in harmony with its surroundings, and this diagonal axis creates a natural flow between the different zones,” Winberry explains. The result is a space that feels open and continuous, where every room flows into the next and invites the occupants to move seamlessly between indoor and outdoor living.
SEE MORE: Barbarita House by OON Architecture, A Harmonious Fusion of Nature and Modernity in Buenos Aires
Sustainability and Innovative Design
Sustainability was a major consideration throughout the design of Infinity House. With its energy-efficient design, the residence incorporates solar panels on the roof, green roofs, and passive cooling strategies to reduce its carbon footprint. Overhangs strategically block the direct heat of the sun, while a thoughtful integration of green technologies—such as solar power and water management systems—ensures that the home remains comfortable and eco-friendly year-round.
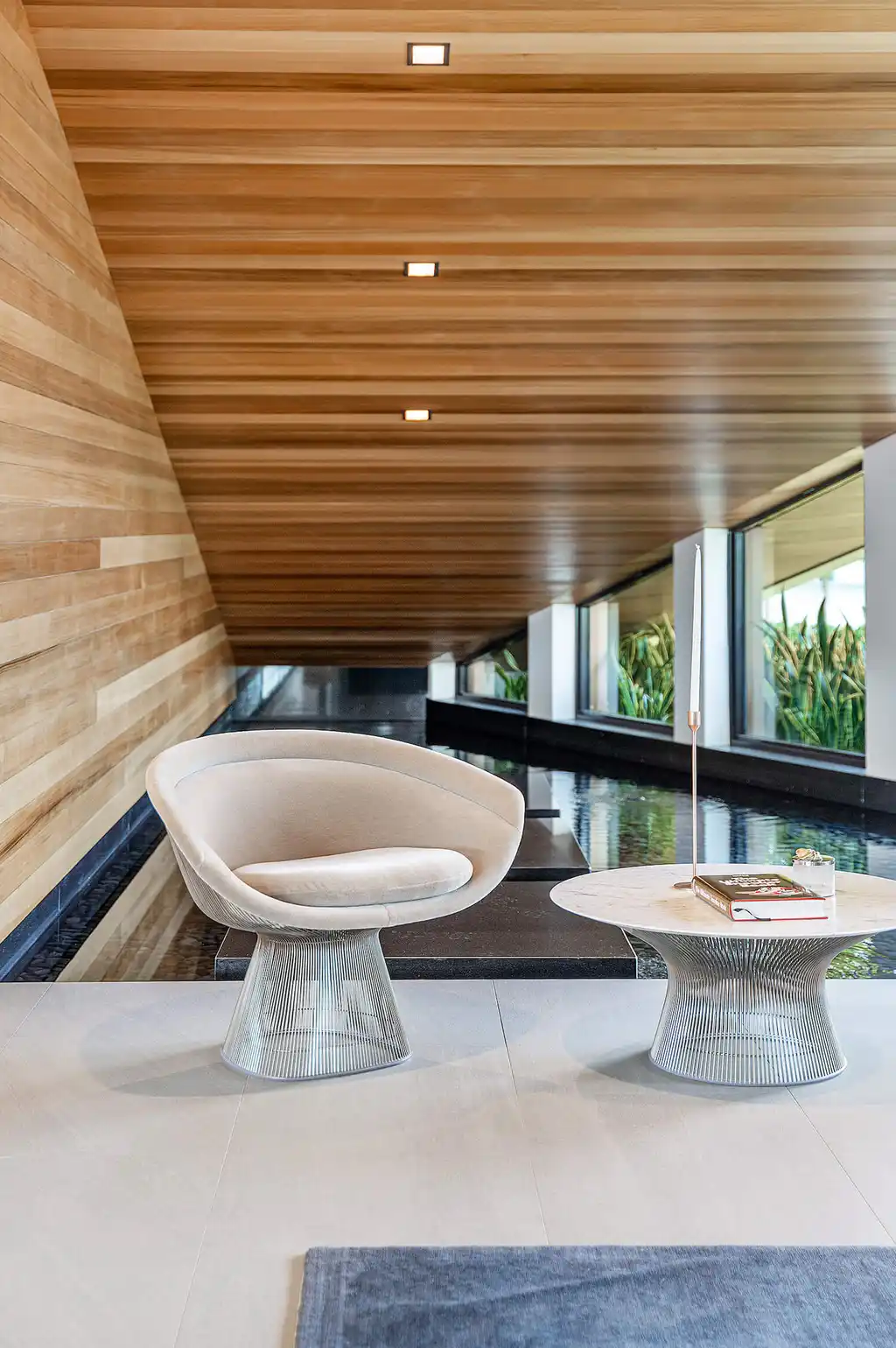
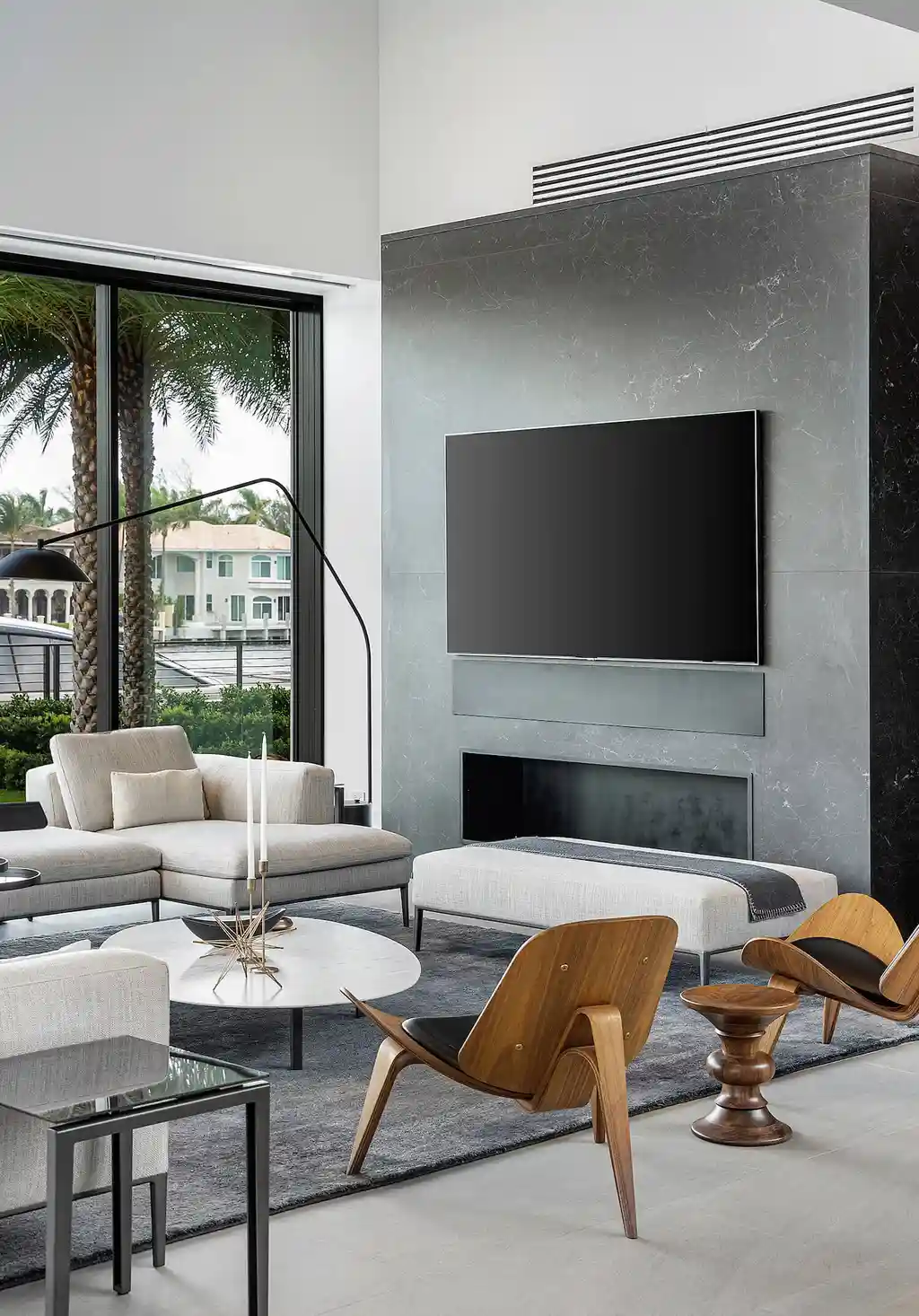
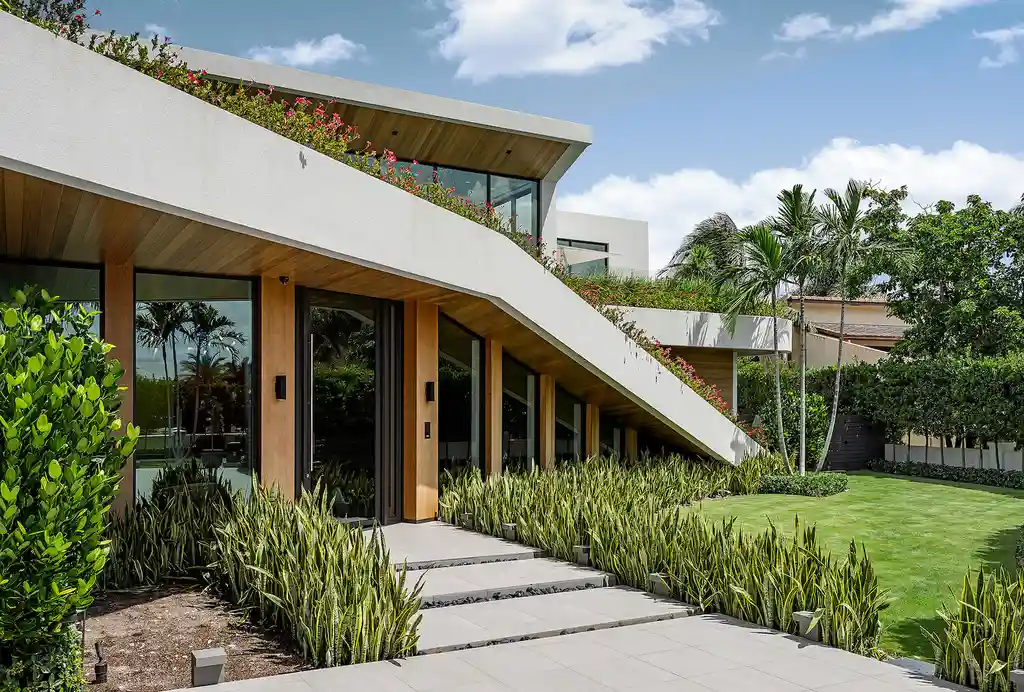
“This home isn’t just about luxury,” says Winberry, “it’s about creating a space that harmonizes with the environment while offering the highest standards of modern living.”
Photo credit: HA Photography, Alan Tansey, Living Proof Photograph | Source: The Up Studio
For more information about this project; please contact the Architecture firm :
– Add: 44-02 11th St Studio 405, Long Island City, NY 11101, United States
– Tel: +1 646-820-3529
More Projects in United States here:
- Exquisite $12.9 Million Luxury Estate with Resort-Style Pool and Breathtaking Golf Views in Naples
- Miami Waterfront Home Asks $12 Million: Exquisite New Construction with Dock, Pool and Luxe Interiors
- Breathtaking $12.8 Million Beachfront Retreat Redefines Luxury Living in Santa Rosa Beach
- Exclusive Luxury Waterfront Estate in Coral Gables Listed for $29.5 Million
- Palatial $9.8 Million Golf Course Estate Brings European Elegance to Exclusive Palm Beach Gardens































