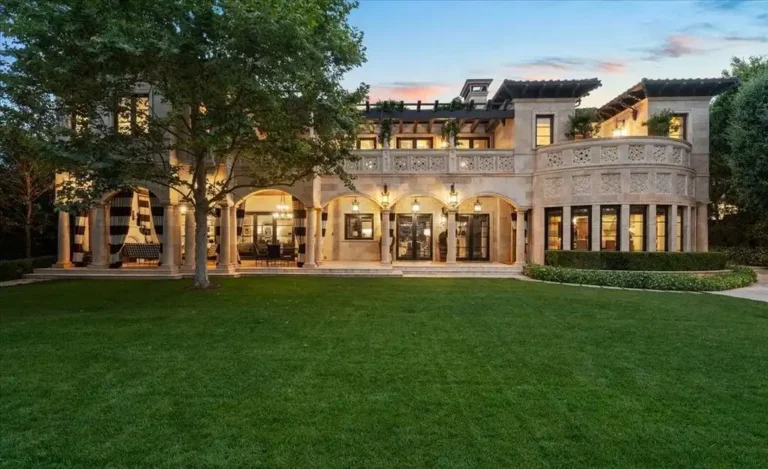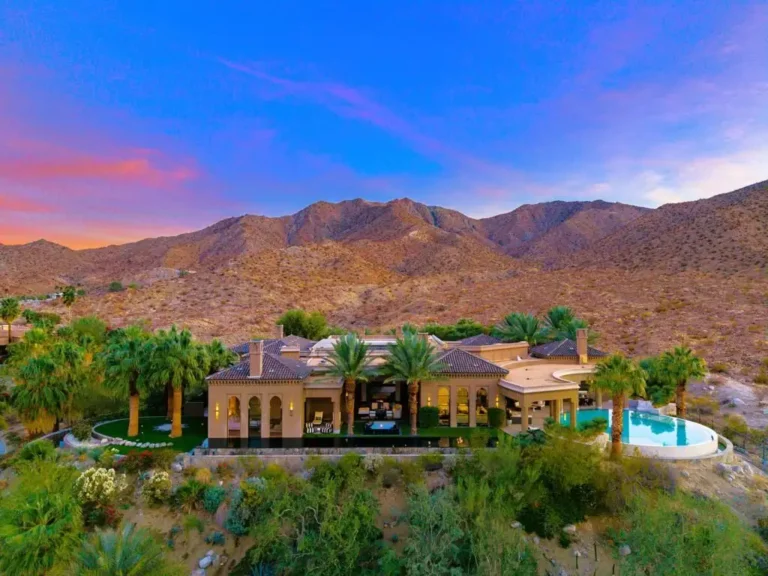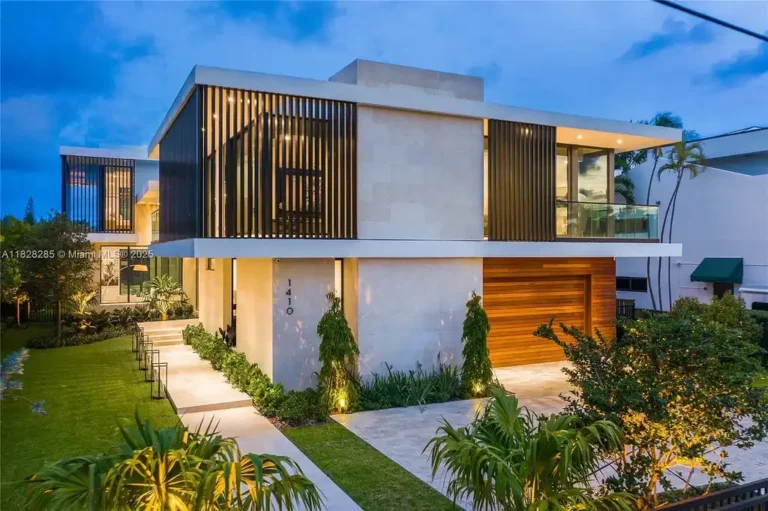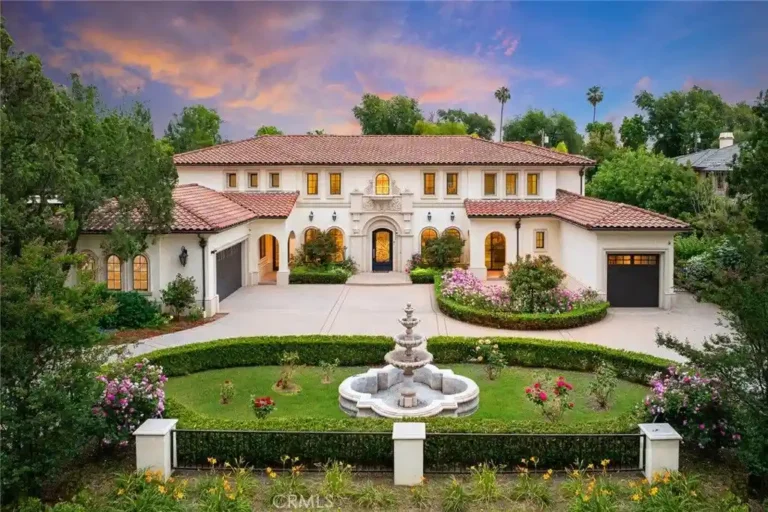Inspirational Lakeway House in Austin by Clark Richardson Architects
Lakeway House in Austin was designed by Clark Richardson Architects in Modern style with 3 bedrooms and 4 bathrooms on a gently sloping site; The long open floor plan, tall ceilings with ample glazing, and the courtyard parti all work in harmony with passive solar principles and prevailing breezes to allow for an efficient green design. This home located on beautiful lot with amazing views and wonderful outdoor living spaces including patio, pool, garden. This home is truly dream house was built from excellent home design combined by wonderful living room ideas; dining room idea; kitchen idea; bedroom idea; bathroom idea; outdoor living idea; and other great ideas.
The Lakeway House in Austin Architecture Design Project Information:
- Project Name: Lakeway House in Austin
- Location: Austin, Texas, United States
- Project Year: 2015
- Designed by: Clark Richardson Architects
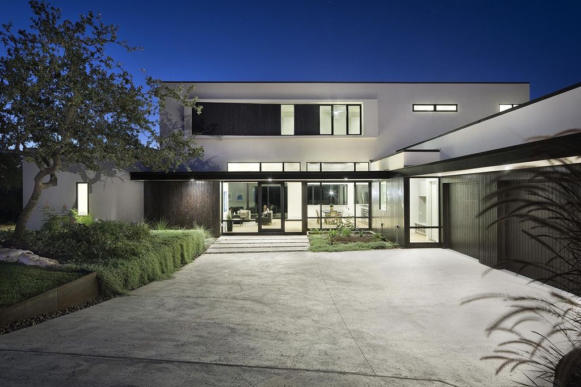
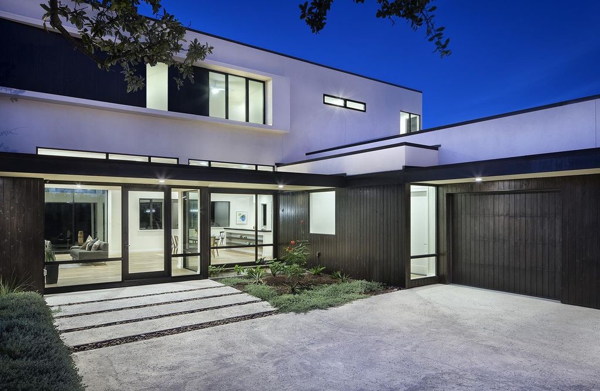
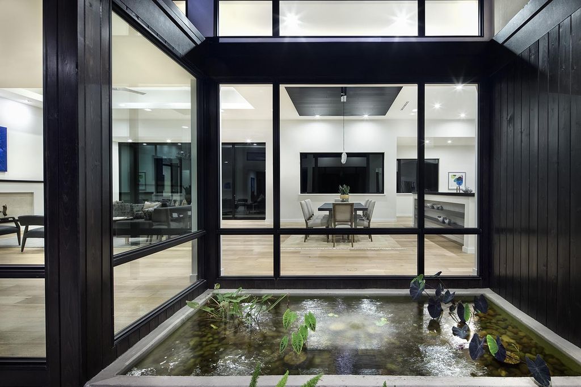
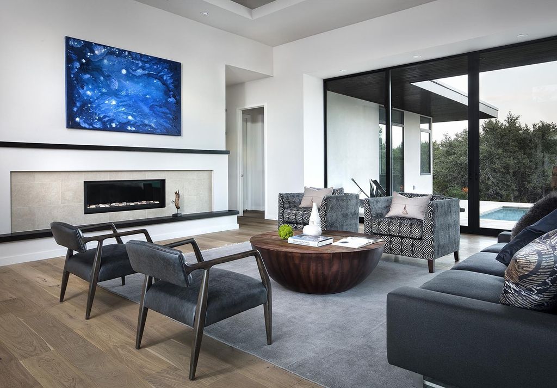
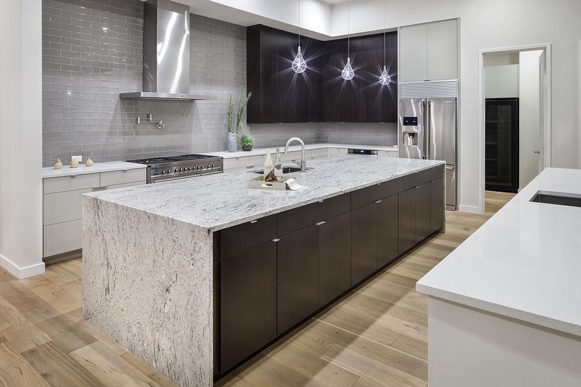
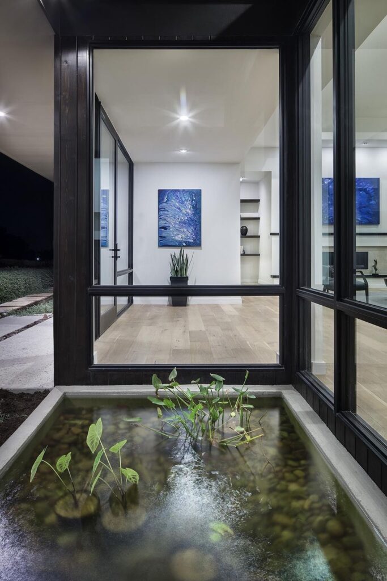
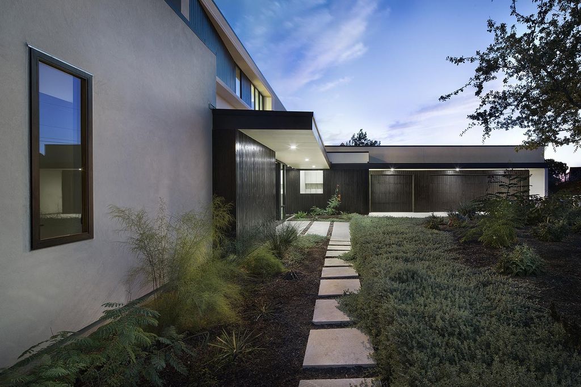
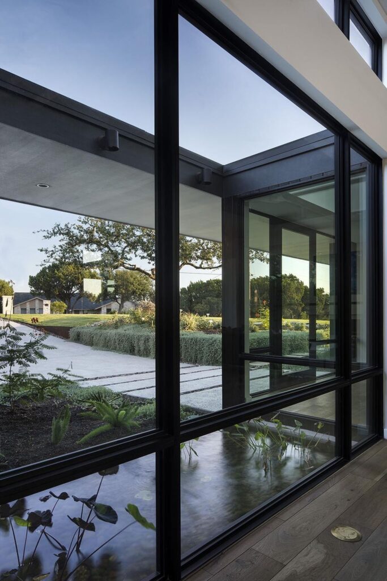
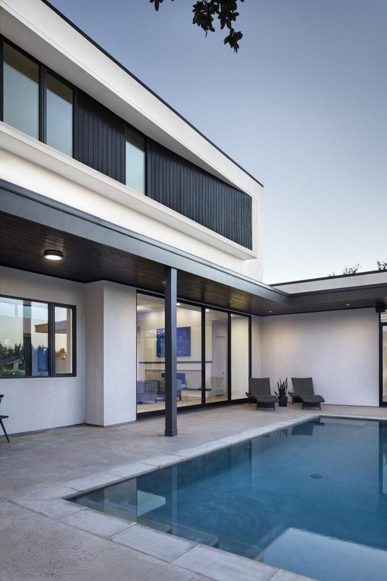
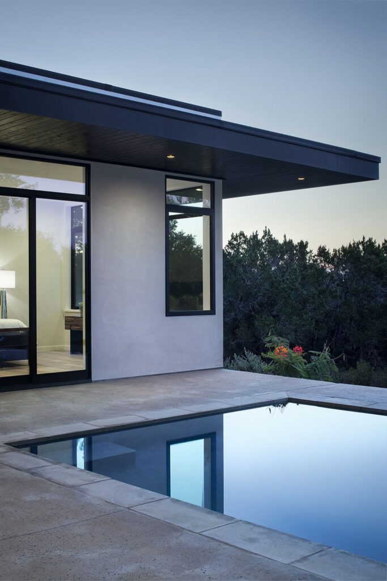
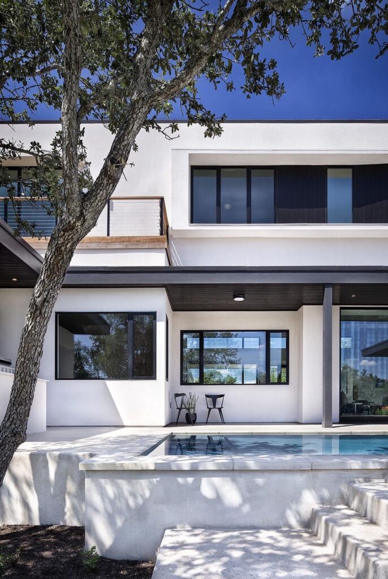
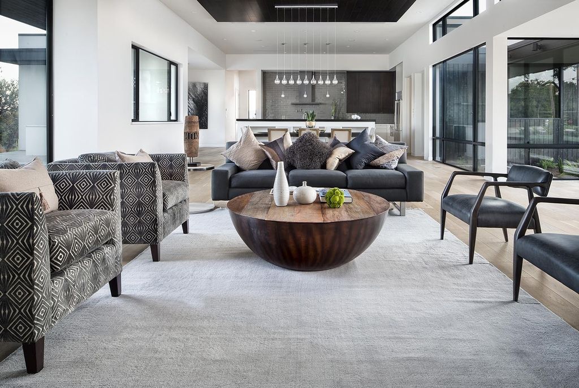
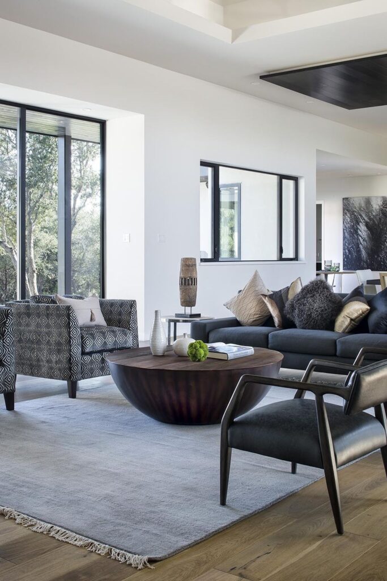
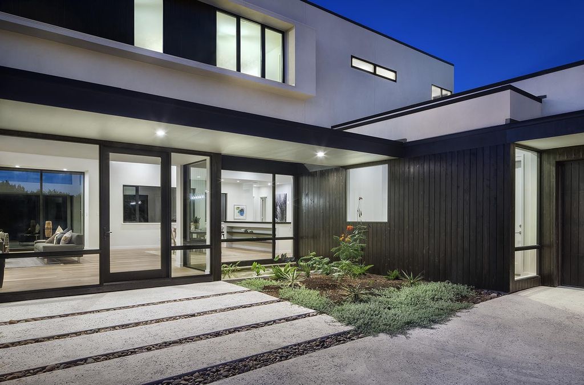
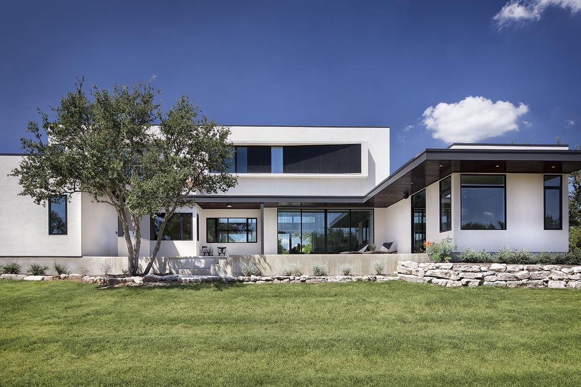
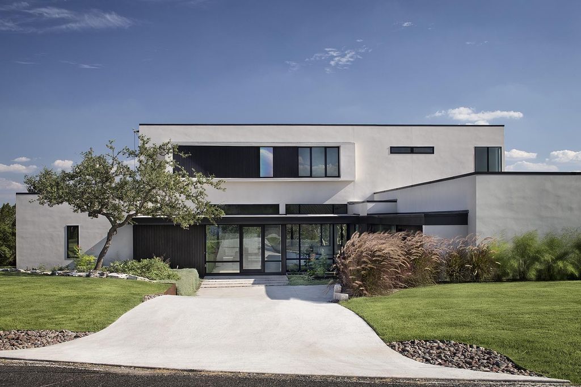
The Lakeway House in Austin Gallery:
Text by the Architects: The Lakeway House in Austin is a contemporary luxury home located in Lakeway, Texas; nestled in the rolling Central Texas Hill Country. This 4 bedroom, 4 bath residence is positioned on a gently sloping site oriented toward distant views that emerge as the treetops descend down the hillside. The double courtyard parti frames outdoor spaces both to the North and South of the residence. To the North, a drive court allows ample space for vehicular access while setting the main entry and massing off as a composition.
Photo credit: Piston Design, Paul Finkel | Source: Clark Richardson Architects
For more information about this project; please contact the Architecture firm :
– Add: 2709 Eth St, Unit 120B, Austin, Texas 78702
– Tel: (512)636-7653
– Email: office@clarkrichardson.com
More Tour of Houses in Austin here:
- Elegant Contemporary House in Austin, Texas by Ravel Architecture
- Cat Mountain Remodel Home in Austin by Cornerstone Architects
- Transitional Texas Residence in Austin by Cornerstone Architects
- Bear Creek Residence in Austin by Cornerstone Architects
- Spanish Westlake Modern Home in Austin, Texas by Vanguard Studio




















