KPR3 House by Ezequiel Farca Studio Blends Architecture and Nature on the Coast of Punta Mita
Architecture Design of KPR3 House
Description About The Project
KPR3 House in Punta Mita by Ezequiel Farca Studio merges modern elegance with handcrafted Mexican details, offering panoramic Pacific views through a terraced architectural design.
The Project “KPR3 House” Information:
- Project Name: KPR3 House
- Location: Punta Mita, Nayarit, Mexico
- Project Year: 2024
- Built area: 2.400 m²
- Designed by: Ezequiel Farca Studio
Sculpting with the Slope: A Home Carved Into the Pacific Horizon
Perched gracefully on the oceanfront cliffs of Punta Mita, Nayarit, KPR3 House by Ezequiel Farca Studio is a masterclass in contextual design — a residence that gently descends the topography in harmonious tiers, each level unveiling new perspectives of the Pacific Ocean. Designed as three volumes along a longitudinal axis, the home achieves uninterrupted sightlines from all key interior spaces, maximizing the drama of the natural setting.
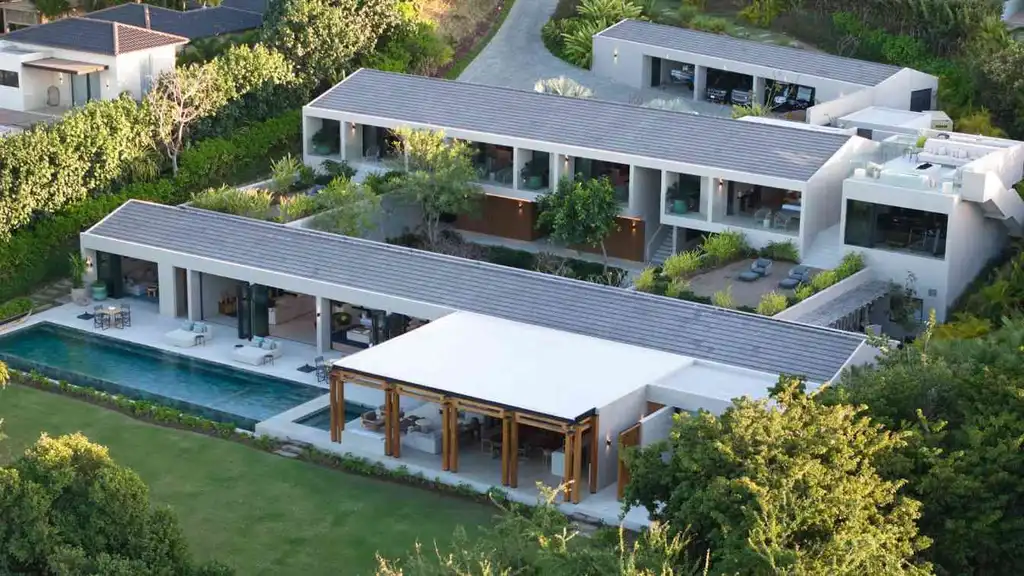
“From the very beginning, our intent was to let the landscape lead the architecture,” explains architect Ezequiel Farca. “Rather than imposing a structure onto the land, we followed its slope and allowed the views to shape the experience.”
Layered Living: Three Volumes, One Unified Experience
The home’s spatial organization embraces clarity and flow, with each level crafted for distinct functions while maintaining visual and spatial unity. The highest level of the property introduces the home with a refined yet understated entry and parking zone. This volume prioritizes privacy while setting a quiet tone for the rest of the journey downward.
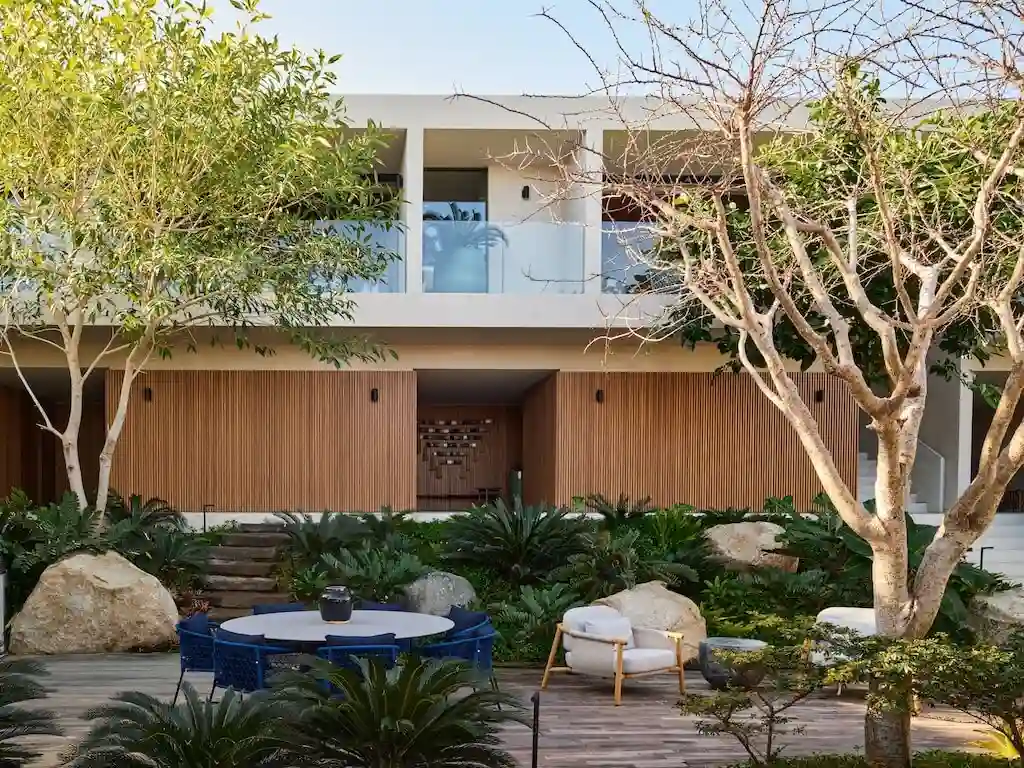
The intermediate volume hosts the bedroom suites — ten in total — each featuring expansive glass panes that frame sweeping views of the Pacific. Every room is appointed with bespoke furnishings made in collaboration with local artisans, using rich parota wood, hand-finished marble, and regionally inspired textures.
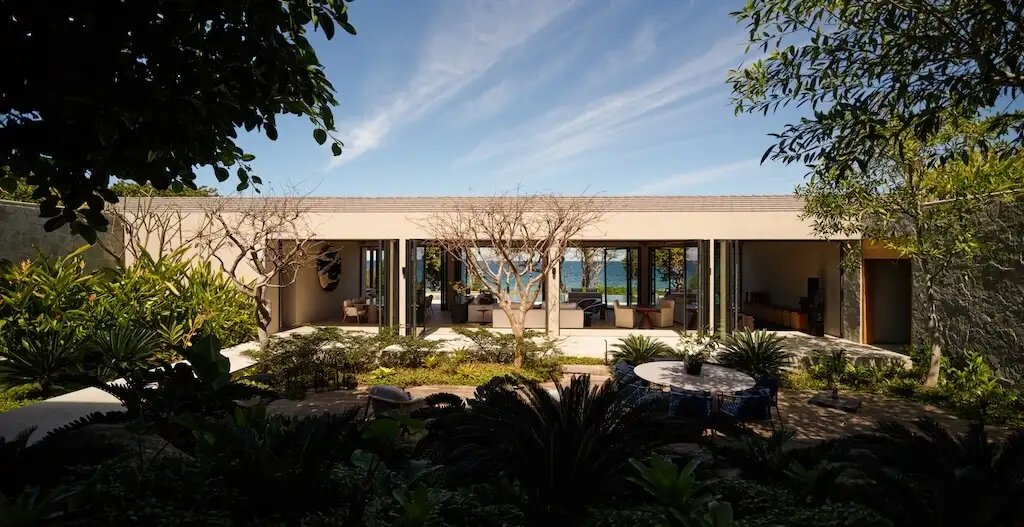
“We wanted the interiors to express local craftsmanship,” says Farca. “Each element was thoughtfully designed with artisans from the region — we didn’t want to import luxury, we wanted to refine it locally.”
An interior garden connects this volume to the final, seafront pavilion. The garden, lush and meditative, functions not only as a visual break but as a climatic buffer, enhancing cross-ventilation and cooling.
SEE MORE: Fase 19 Villa by STATE of Architecture, A Modern Tropical Villa Rooted in Serenity at Coral Estate
The Oceanfront Pavilion: Living at the Edge of Infinity
At the lowest elevation, the social core of the house unfolds as a fluid, open-air space merging the living room, kitchen, dining area, and bar. Here, a laminated pine truss system defines the ceiling — a nod to traditional structures, rendered in a modern way.
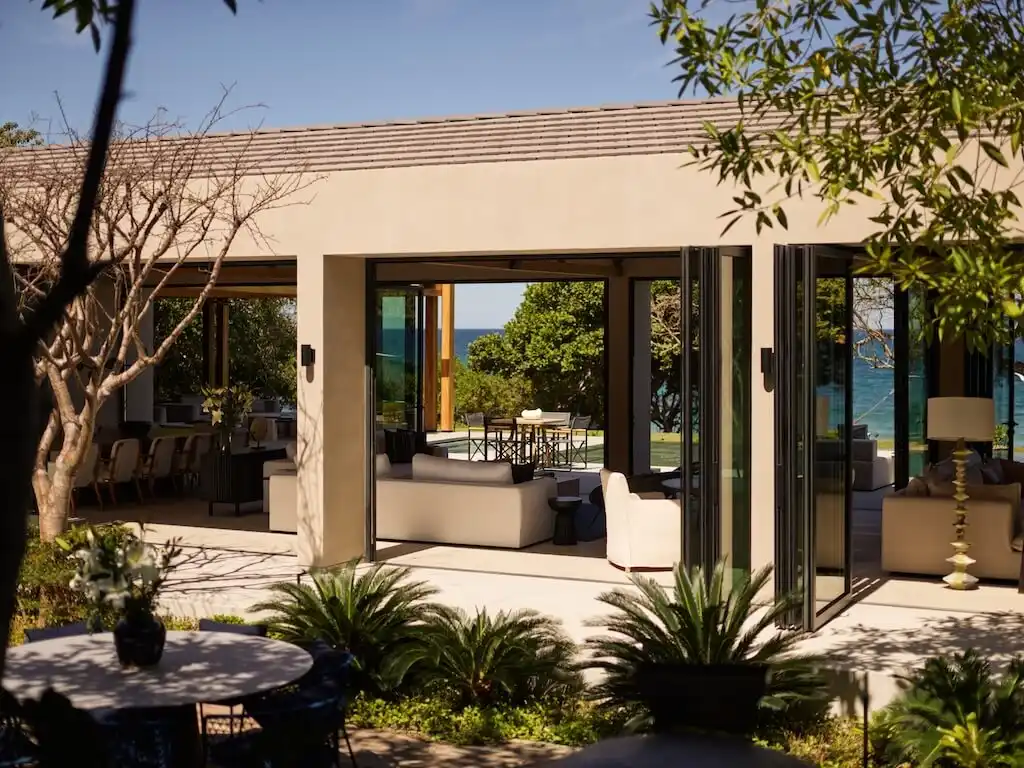
This living space spills onto a broad terrace that blurs all boundaries with the sea. The centerpiece is a spectacular infinity pool at the terrace’s edge, mirroring the sky and appearing to melt into the ocean beyond.
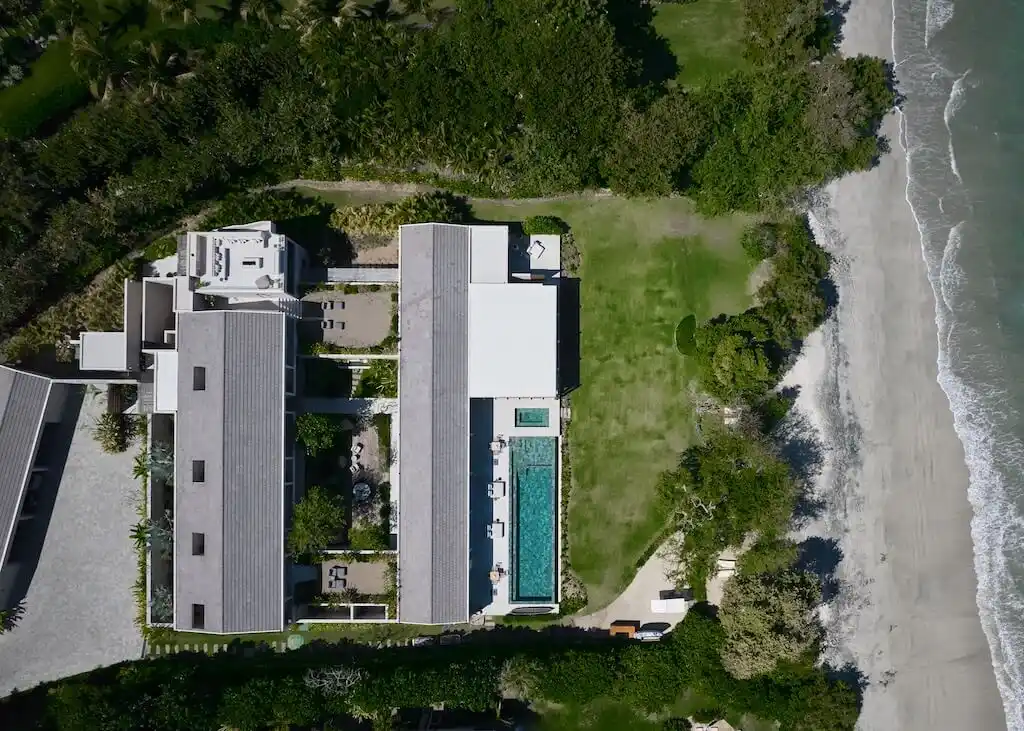
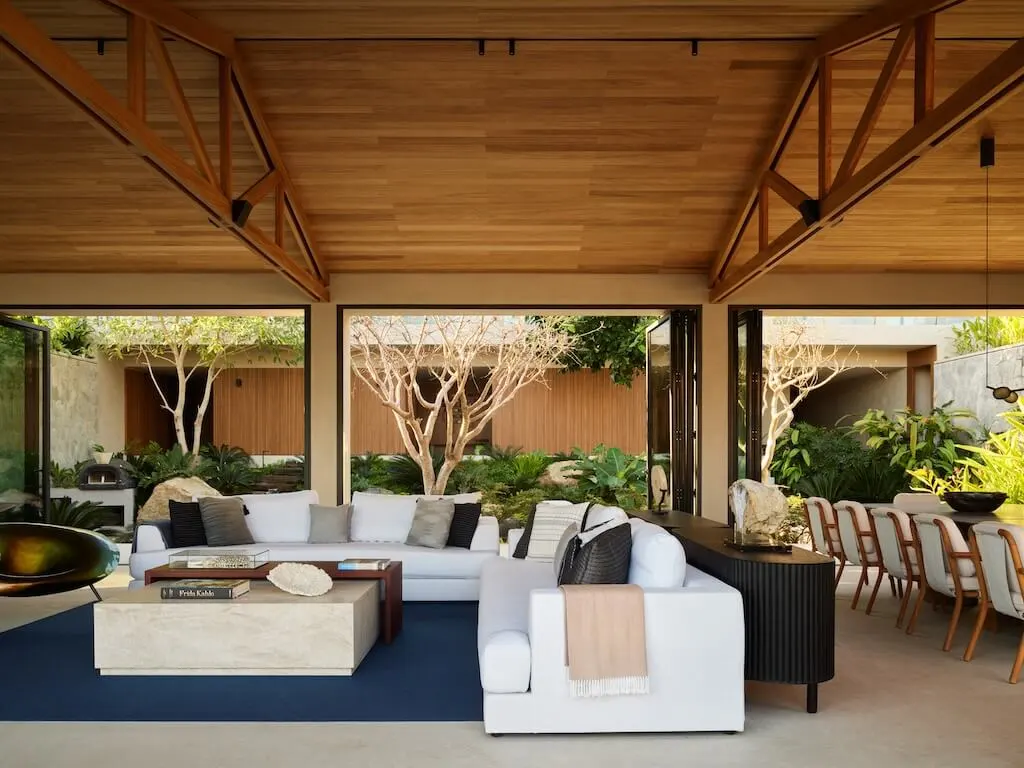
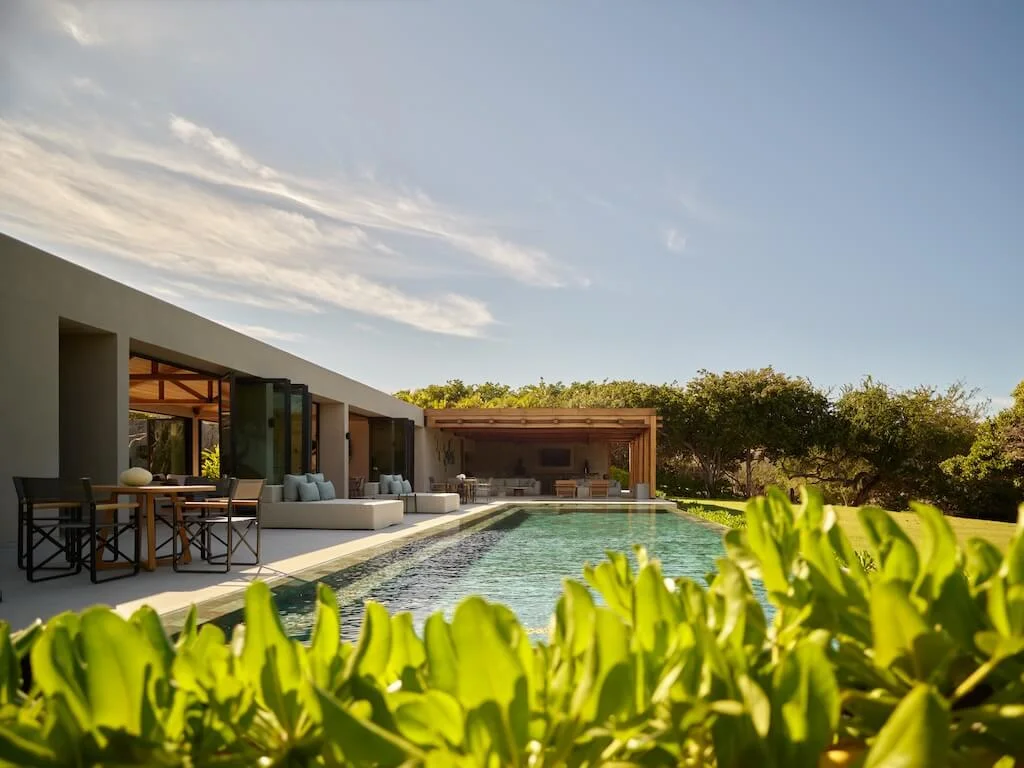
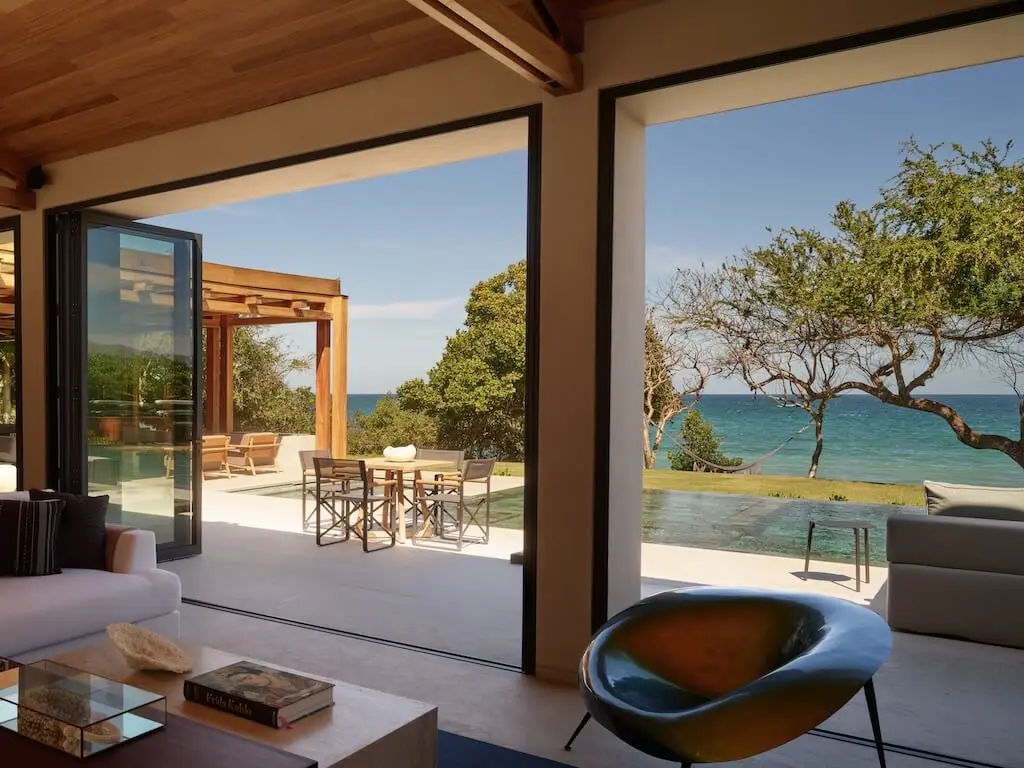
“This part of the house is where architecture dissolves,” reflects Farca. “You’re not inside or outside — you’re just floating in the experience.”
Framed by stone, glass, and wood, this level captures the villa’s soul: openness, serenity, and celebration of the elements.
SEE MORE: Casa J.M.C. by Atelier d’Arquitectura Lopes da Costa, A Harmonious Integration with the Landscape
A Natural Dialogue: Materials Rooted in Place
The exterior palette speaks softly yet confidently — light-toned limestone and plaster echo the pale hues of coastal cliffs, while timber accents in meranti and parota bring warmth to the cool sophistication. Marble finishes and handcrafted textures subtly reference local building traditions, reinterpreted through a contemporary lens.
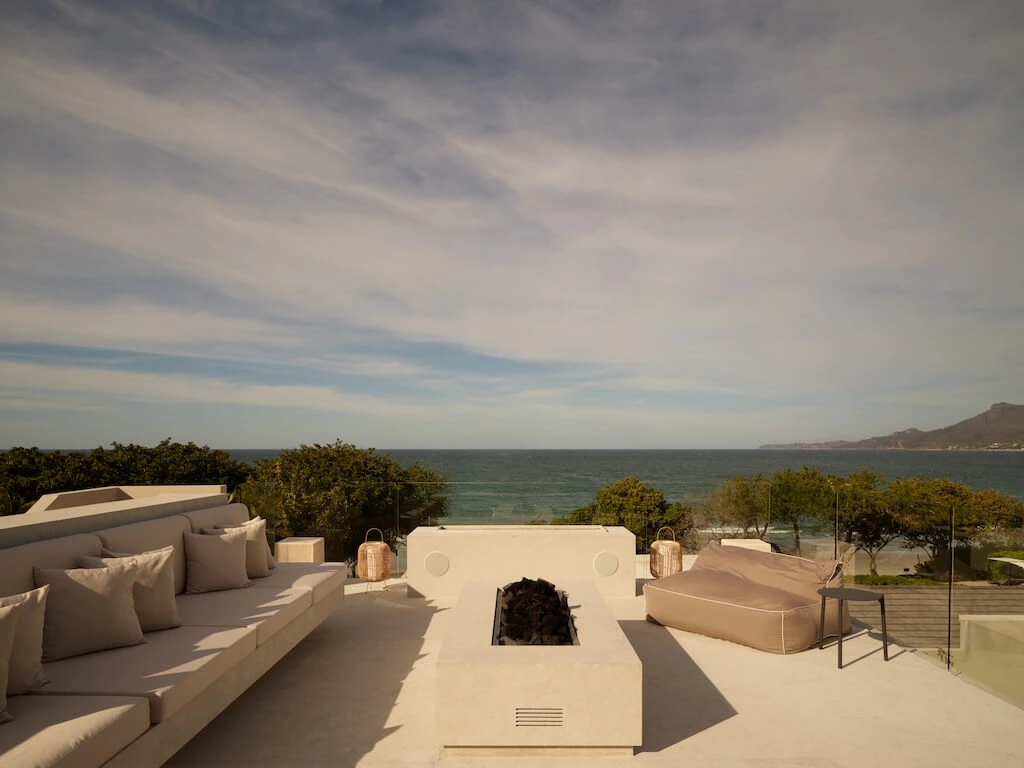
“We selected materials that weather beautifully and reflect the character of the site,” says the design team. “This is a house that will age in place, evolving with its environment.”
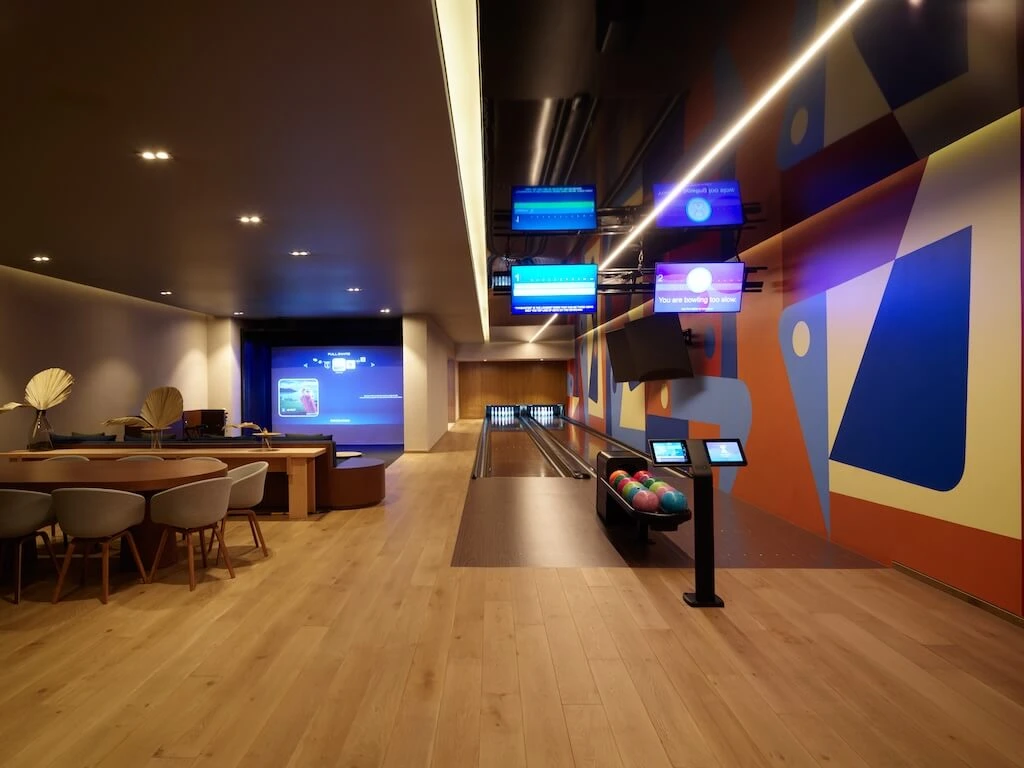
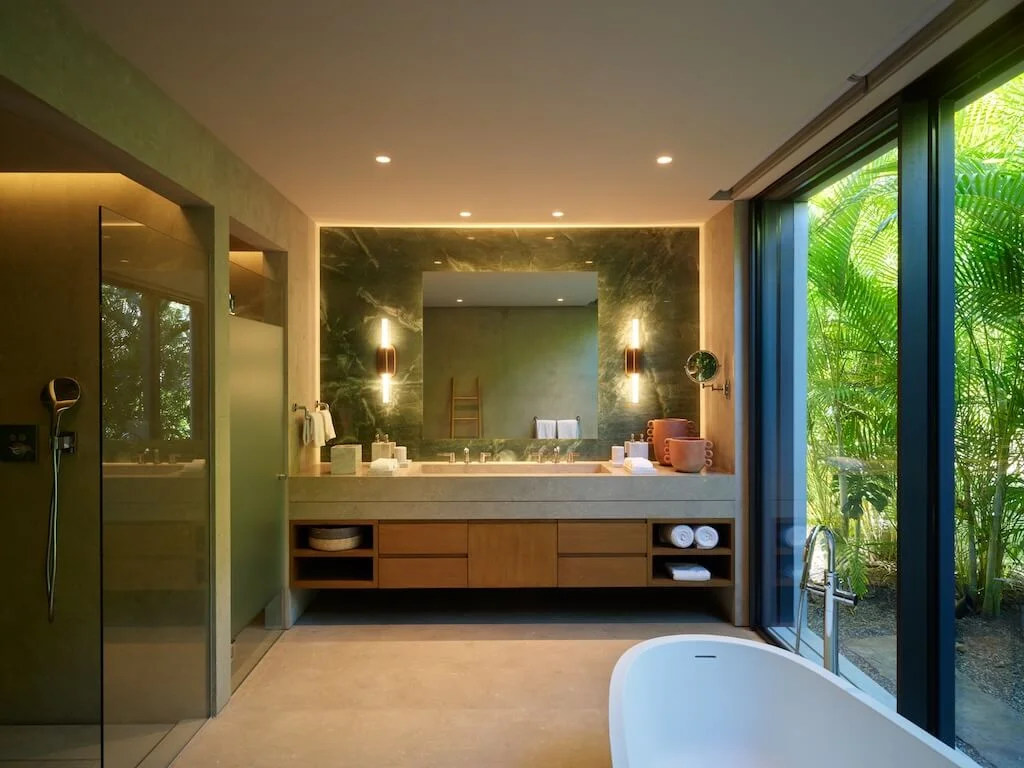
With natural ventilation, passive shading, and seamless indoor-outdoor transitions, KPR3 House is both luxurious and environmentally responsive.
SEE MORE: Getty View House by IR Architects, A Sculptural Retreat Overlooking Los Angeles
Designing for Sensory Stillness
Whether arriving through the shaded entrance, awakening in a suite with ocean views, or lounging beside the terrace at sunset, every space in KPR3 House is oriented toward relaxation and connection. The architecture doesn’t demand attention — it amplifies the calm.
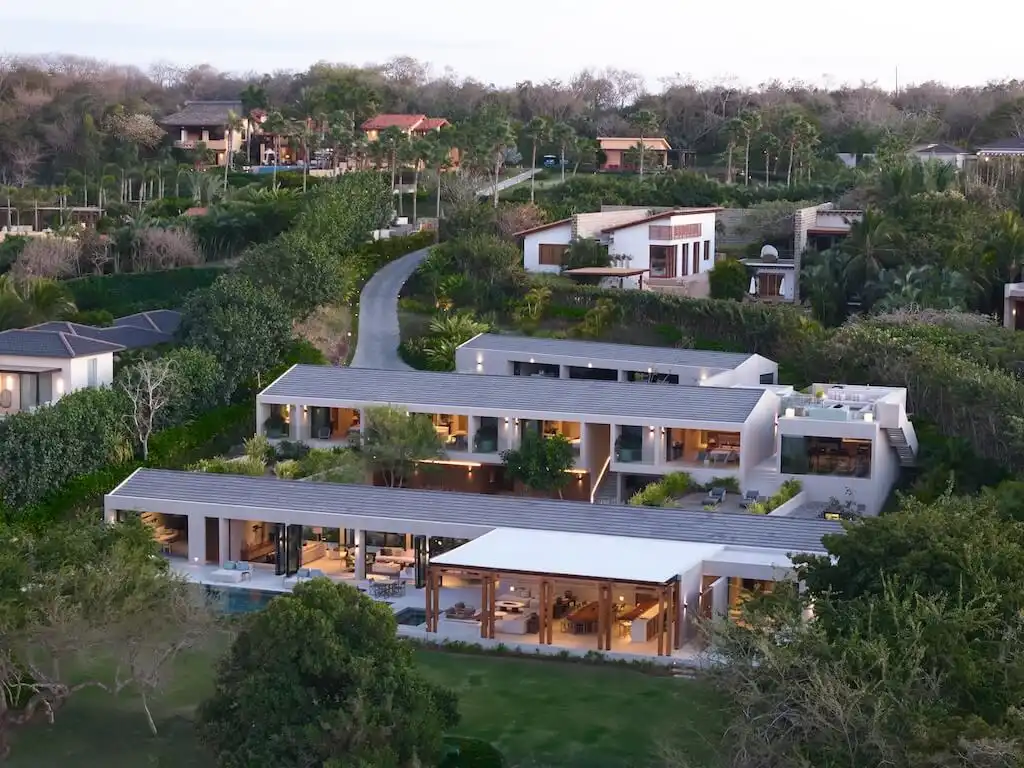
“We didn’t want drama in form; we wanted serenity in flow,” says Farca. “This house isn’t about making a statement. It’s about letting the place speak.”
Photo credit: | Source: Ezequiel Farca Studio
For more information about this project; please contact the Architecture firm :
– Add: Campos Elíseos 158, Polanco, Mexico
– Tel: +52 55 5292 5115
– Email: info@ezequielfarca.com
More Projects in Mexico here:
- Chabacano House by HCE Office of Architecture Celebrates Transparency and Lightness in Querétaro, Mexico
- 225 House in Jalisco by 21 Arquitectos Blends Monumental Minimalism with Nature
- Casa Vista Clara by Cibrian Arquitectos, A Sculptural Dialogue of Water, Light, and Structure in Vista Country Club
- KG House by Gallardo Arquitectura, A Harmonious Retreat in Ciudad Victoria
- Casa del Agua by Di Frenna Arquitectos, A Tropical Sanctuary in Colima, Mexico































