La Deseada Housing by Estudio AP, A Luxury Hillside Retreat of Modern Architecture
Architecture Design of La Deseada Housing
Description About The Project
Experience La Deseada Housing in Córdoba, Argentina by Estudio AP, a luxury modern residence blending stone, wood, and glass with panoramic hillside views.
The Project “La Deseada Housing” Information:
- Project Name: La Deseada Housing
- Location: La Deseada, La Calera, Córdoba, Argentina
- Project Year: 2025
- Built Area: 577.73 m²
- Designed by: Estudio AP
A Dialogue Between Architecture and Landscape
Rising gracefully from the hills of Córdoba, La Deseada Housing by Estudio AP redefines modern Argentine architecture through pure geometry and noble textures. Designed as a three-level residence that integrates seamlessly with its sloping site, the project frames the horizon while embracing its natural setting.
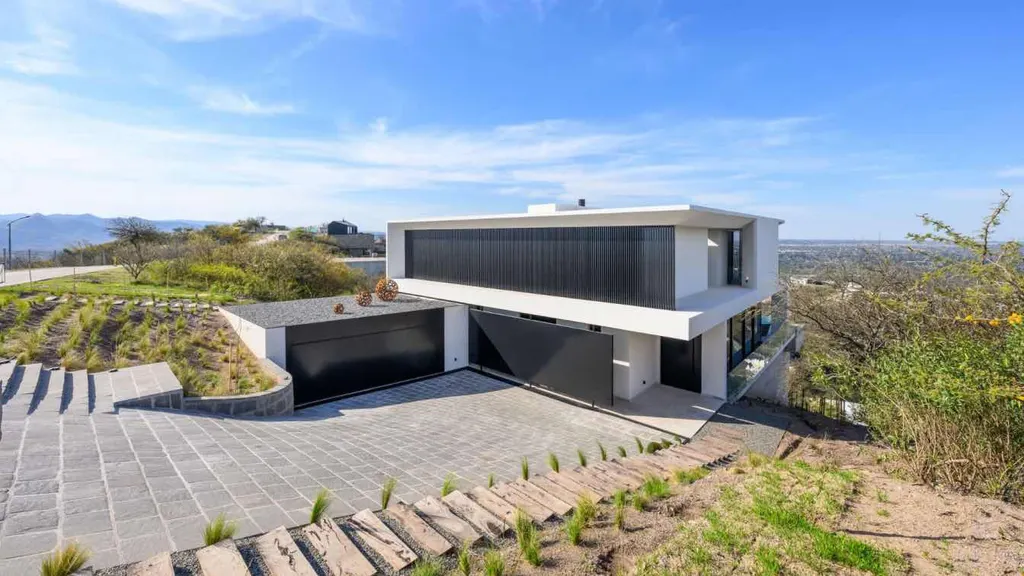
As the architects told Luxury Houses Magazine: “Our goal was to let the home breathe with the landscape. Light, stone, and wood were not decorative choices but structural elements that anchor the house to its environment.”
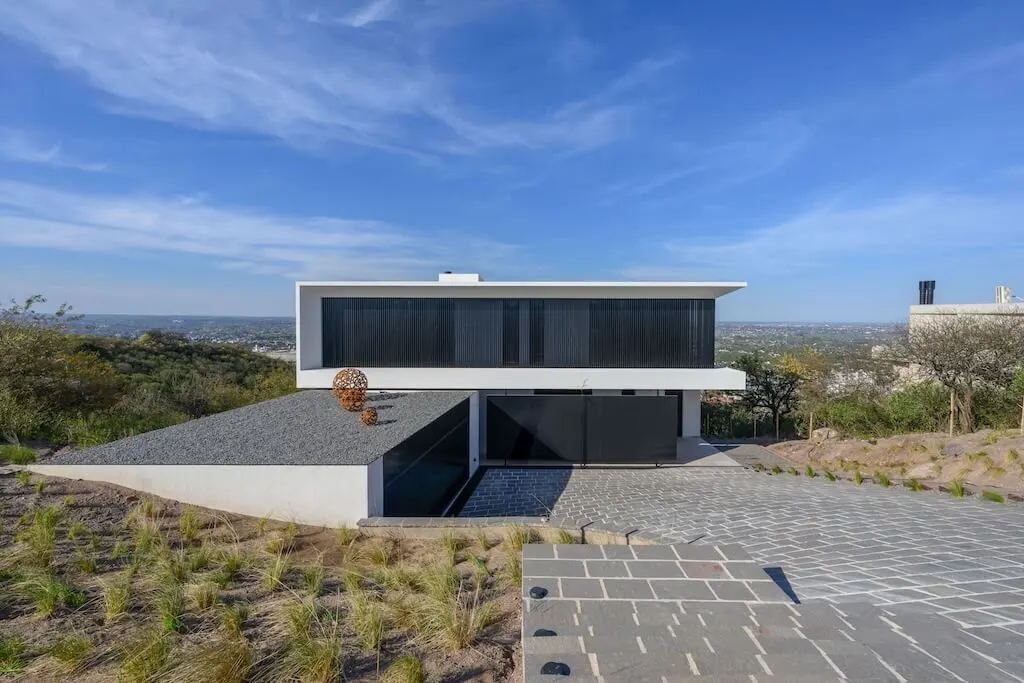
SEE MORE: Bal House, Fusion of Nature, Architecture by REMY Architects
Ground Floor: A Celebration of Social Life
The ground floor unfolds as a dynamic hub of social life. Living, dining, and kitchen areas merge into a single fluid space, extending directly onto the gallery and infinity pool. Natural stone flooring unites the interior with exterior terraces, while expansive glass walls blur the boundary between inside and outside.
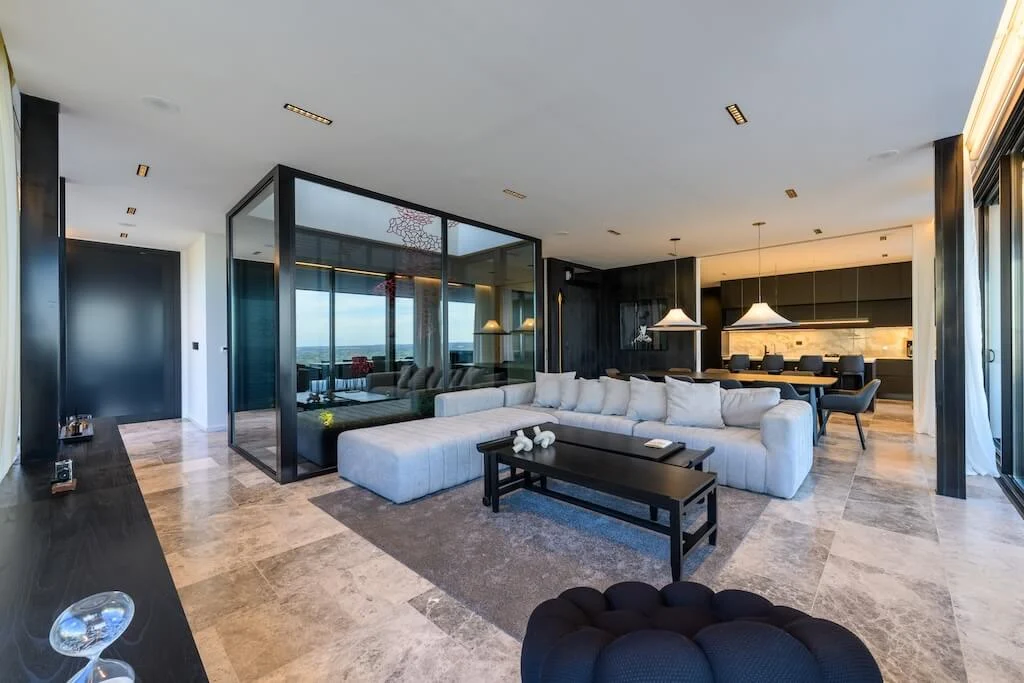
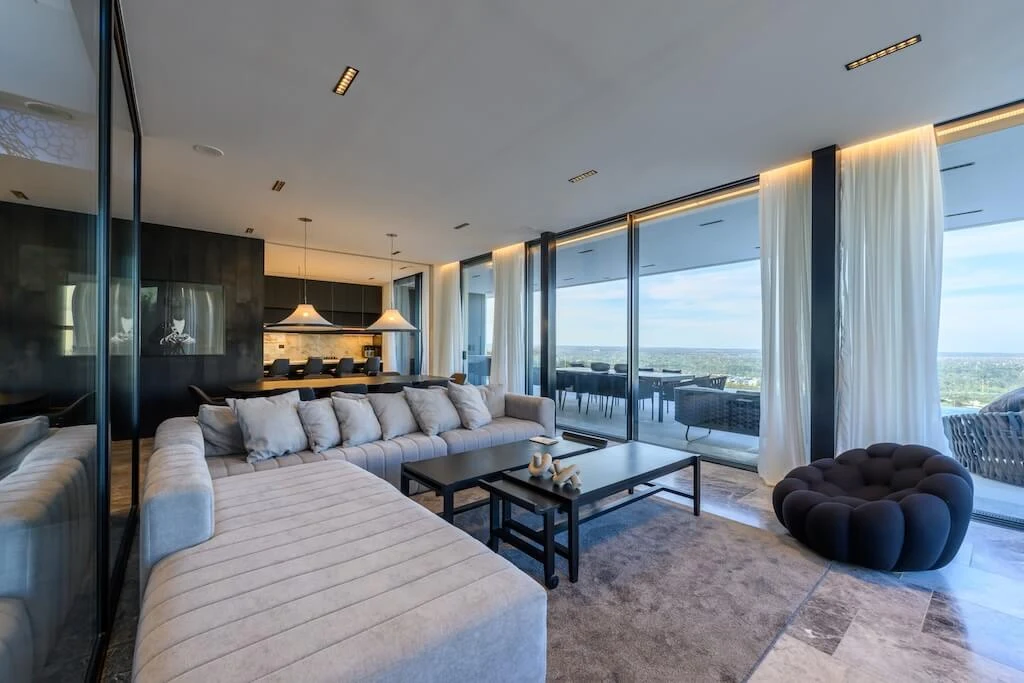
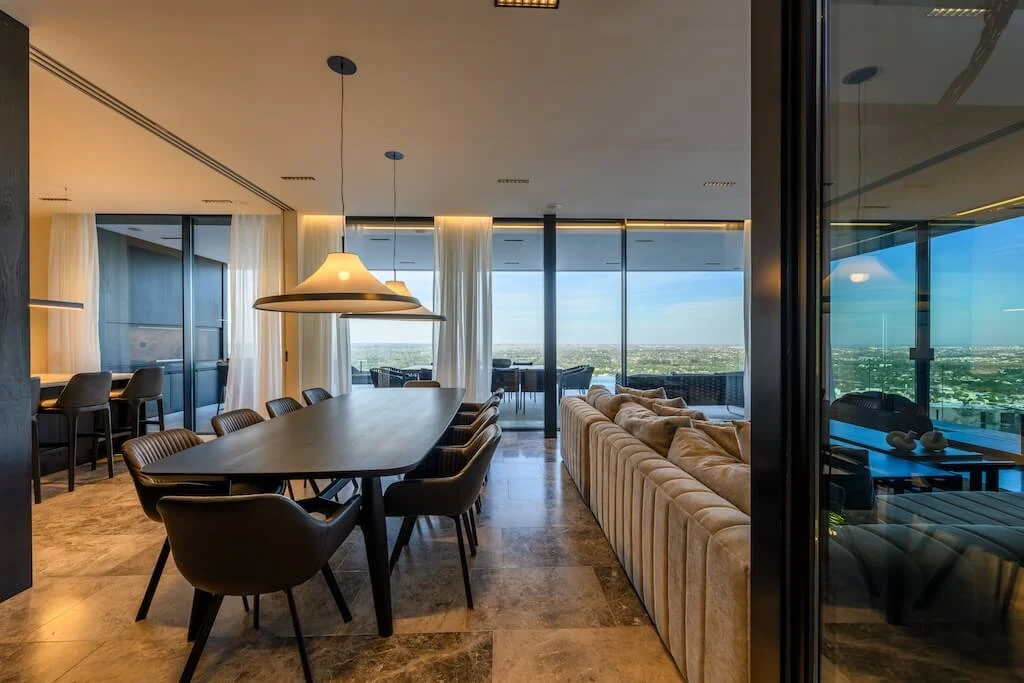
The kitchen pairs deep black cabinetry with white-veined marble, creating a sophisticated contrast that speaks to the home’s refined character.
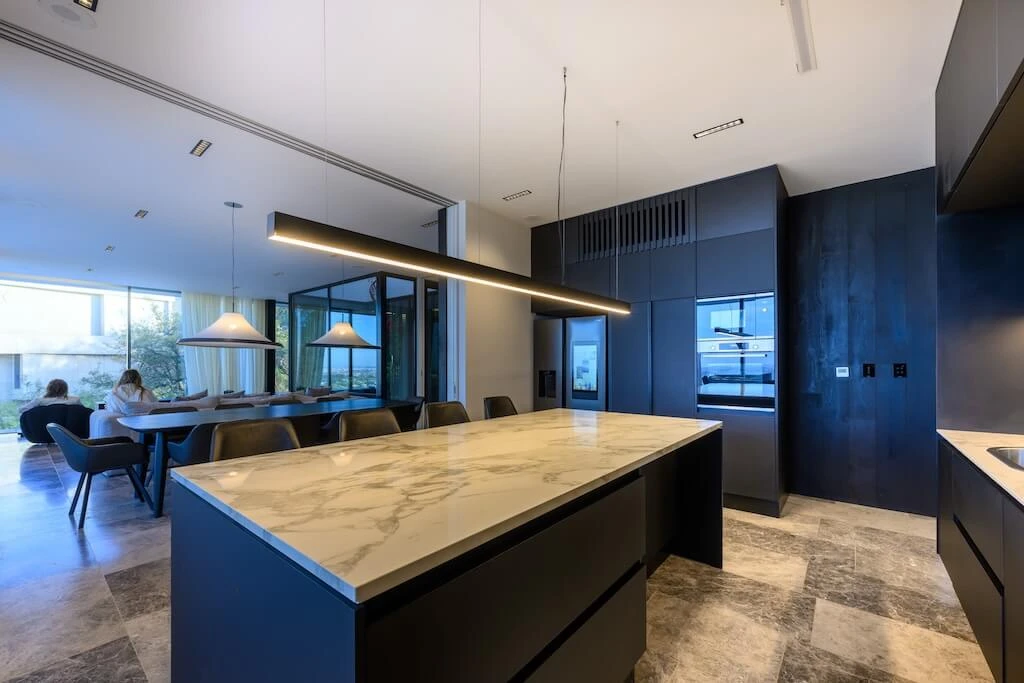
In conversation with Luxury Houses Magazine, the design team emphasized: “The social floor had to feel generous and welcoming, a stage where gatherings could flow naturally, always accompanied by the vast horizon.”
SEE MORE: Sena House, Haven of Modern Elegance by REMY Architects
Upper Floor: Privacy Framed by Light
The upper floor balances openness with privacy. Bedrooms open to panoramic views yet are shielded by black metal louvers filtering the Argentine sun. The master suite enjoys a secluded terrace, while bathrooms feature small internal courtyards—verdant light wells that refresh the atmosphere.
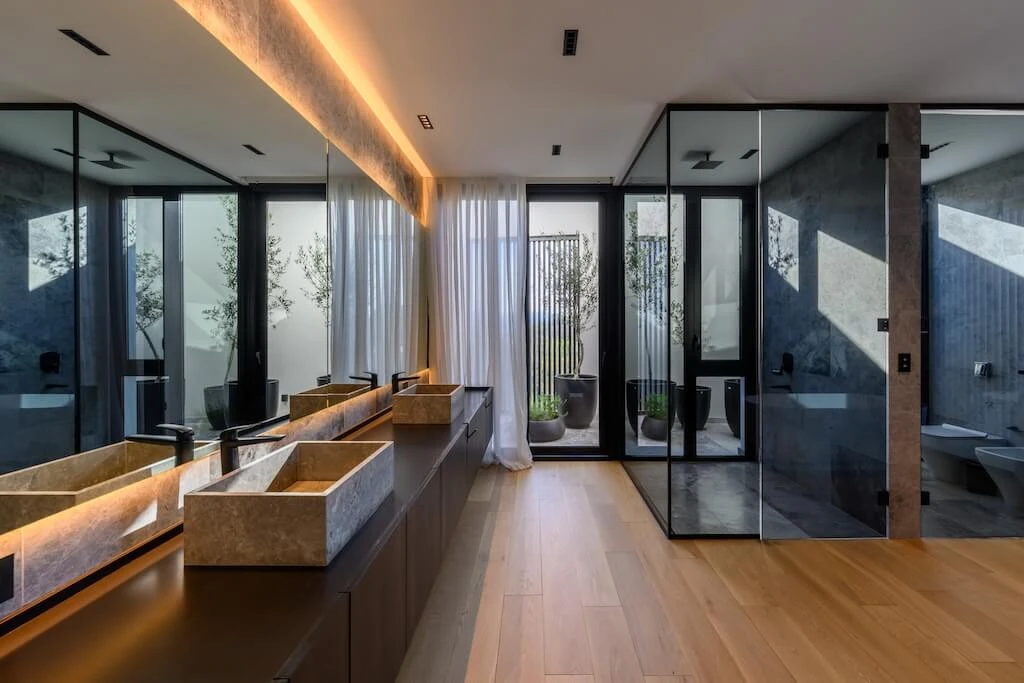
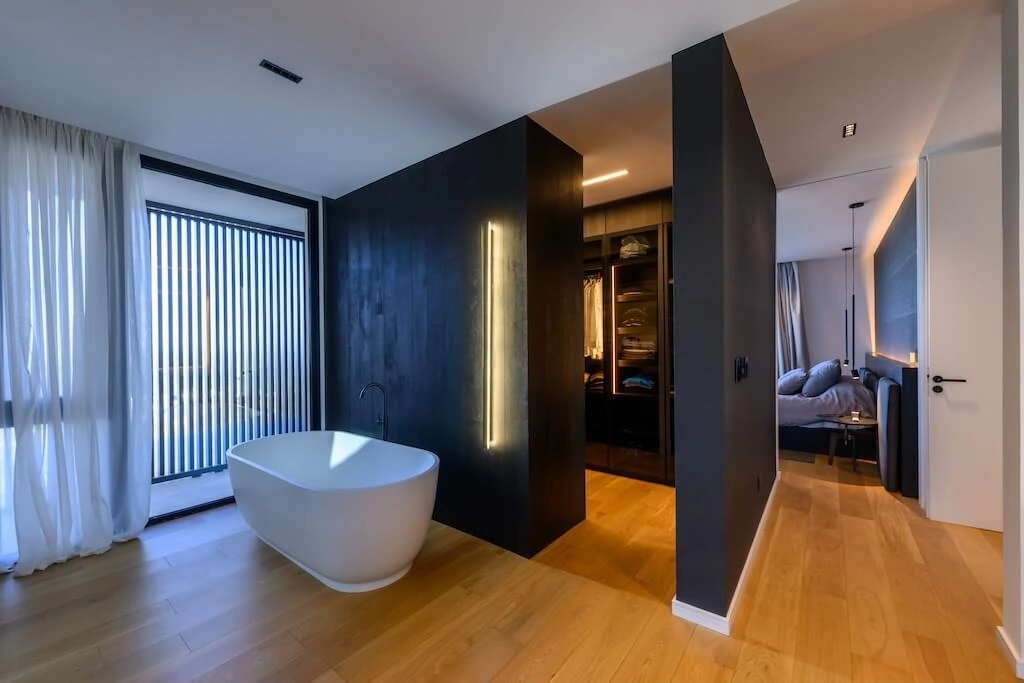
Light-toned wood flooring softens the weight of concrete, wrapping private spaces in warmth. As Estudio AP described: “We wanted the bedrooms to become sanctuaries, where serenity is crafted from natural light and texture.”
SEE MORE: CGFR House features landscape harmony by LN Arquitectura
Basement: A Retreat into the Earth
Descending into the basement, the architecture turns introspective. A wine cellar, clad in dark wood and anchored by a raw stone bar, creates a setting for pause and encounter. Subdued lighting recalls the earth’s depth, shaping an atmosphere of timeless calm.
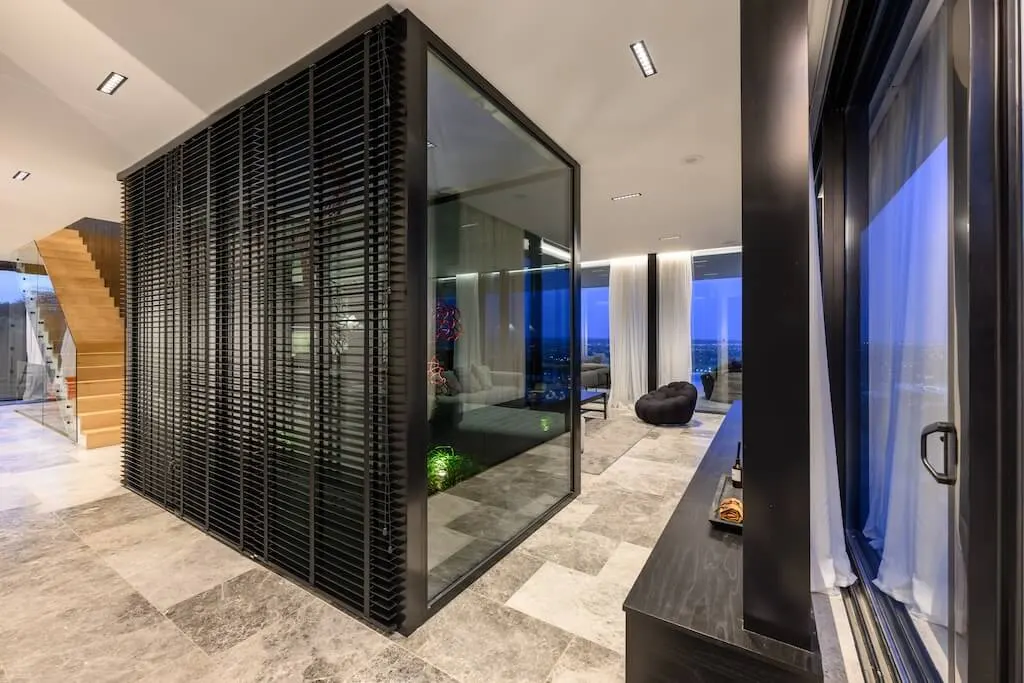
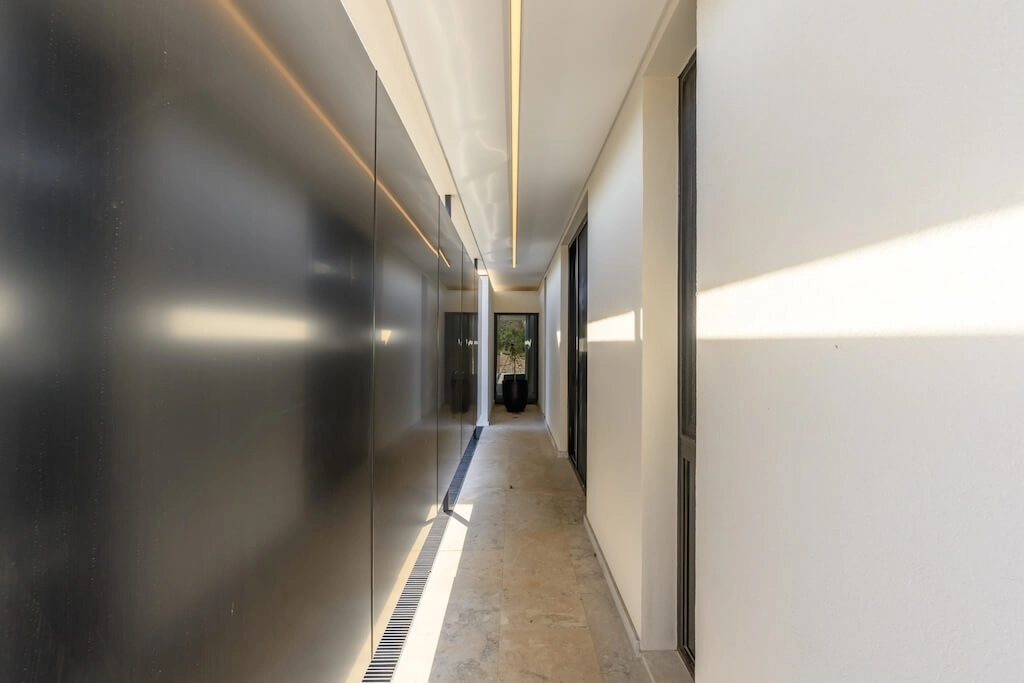
This level reflects a contrast to the luminous social areas, reminding occupants that the house is as much about retreat as it is about openness.
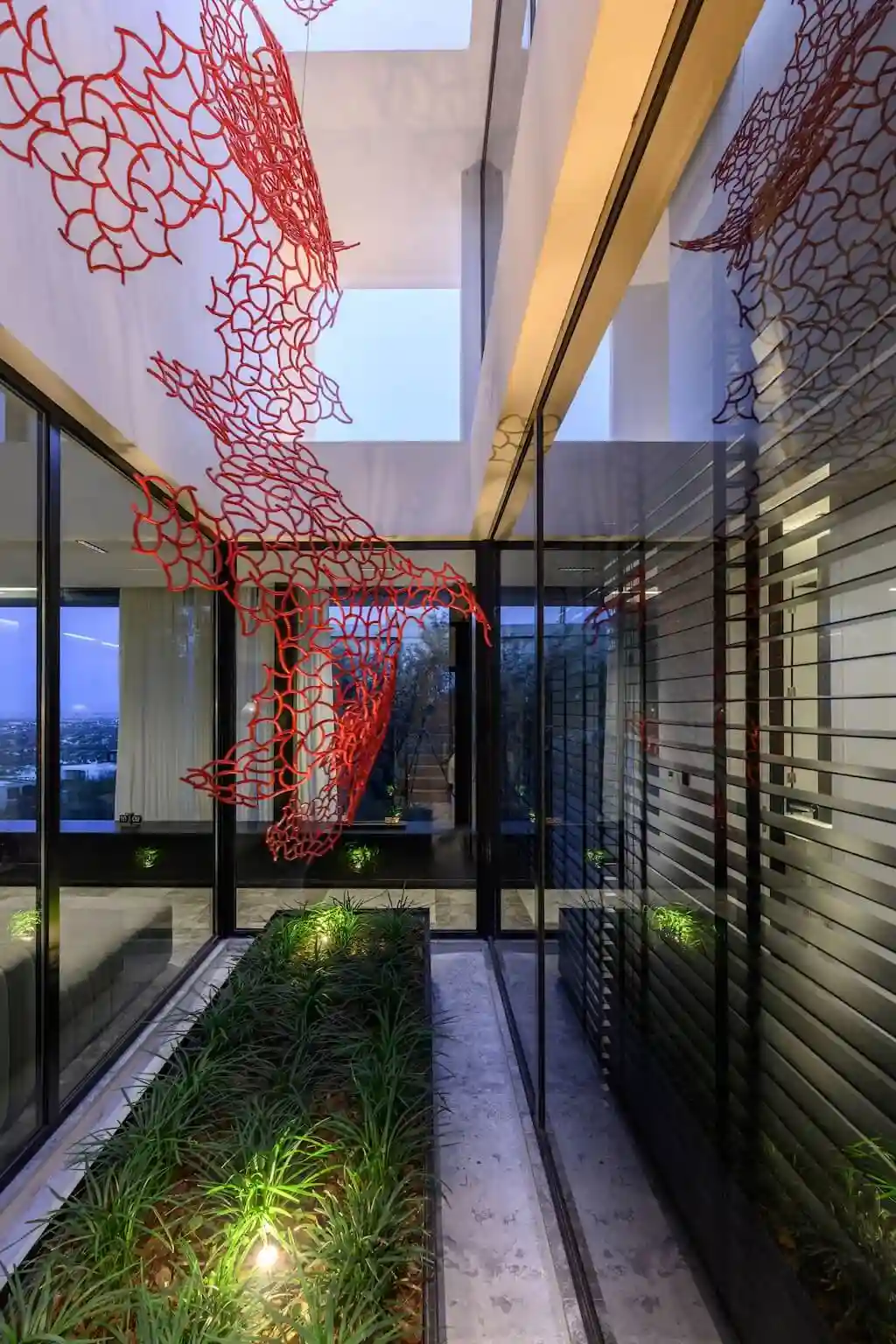
SEE MORE: GJ House, a Minimalist Family Sanctuary by Estudio GMARQ
A Balance of Purity and Warmth
More than a home, La Deseada Housing represents Estudio AP’s mastery of hillside modern design in Argentina. Balancing stone, wood, glass, and light, the residence achieves a rare harmony: both rooted in its site and open to the horizon.
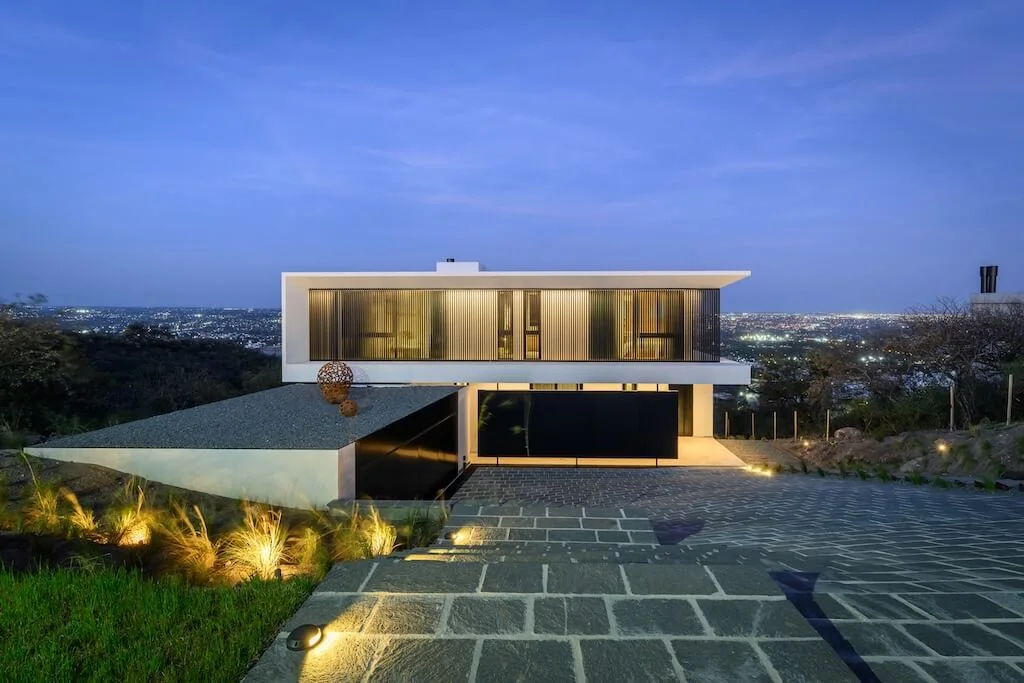
As the architects concluded to Luxury Houses Magazine: “The project is not about dominating the hillside, but belonging to it. In that sense, the architecture becomes timeless.”
Photo credit: Gonzalo Viramonte | Source: Estudio AP
For more information about this project; please contact the Architecture firm :
– Add: Argentina
– Tel: (+34) 647 51 91 72
– Email: info@estudioaparquitectos.com
More Projects in Argentina here:
- Casa CT by MZ Arquitectos, A Light-Filled Home in Córdoba Where Concrete, Wood, and Geometry Meet
- Casa Botanica by Melazza, A Timeless Organic Retreat in Buenos Aires
- Polo House by OON Architecture, Transparency, Geometry, and Landscape in Harmony
- Barbarita House by OON Architecture, A Harmonious Fusion of Nature and Modernity in Buenos Aires
- ACNA El Terron House by CB Arquitectas Estudio, A Modern Sanctuary in Córdoba































