Los Tilos by Whipple Russell Architects, A Modern Hollywood Hills Home with Jetliner Views and Terraced Serenity
Architecture Design of Los Tilos
Description About The Project
Los Tilos by Whipple Russell Architects is a terraced Hollywood Hills estate with jetliner views, bold geometry, and tranquil living spaces blending architecture with Los Angeles’ skyline.
The Project “Los Tilos” Information:
- Project Name: Los Tilos
- Location: Los Angeles, California, United States
- Designed by: Whipple Russell Architects
A Sculptural Statement Above the City
Perched high in the Hollywood Hills, Los Tilos by Whipple Russell Architects is a commanding yet serene residential design that blends angular architecture with panoramic views of Los Angeles. The home is strategically tiered across the hillside, allowing each volume to engage with light, landscape, and cityscape in a choreography that celebrates the drama of its location.
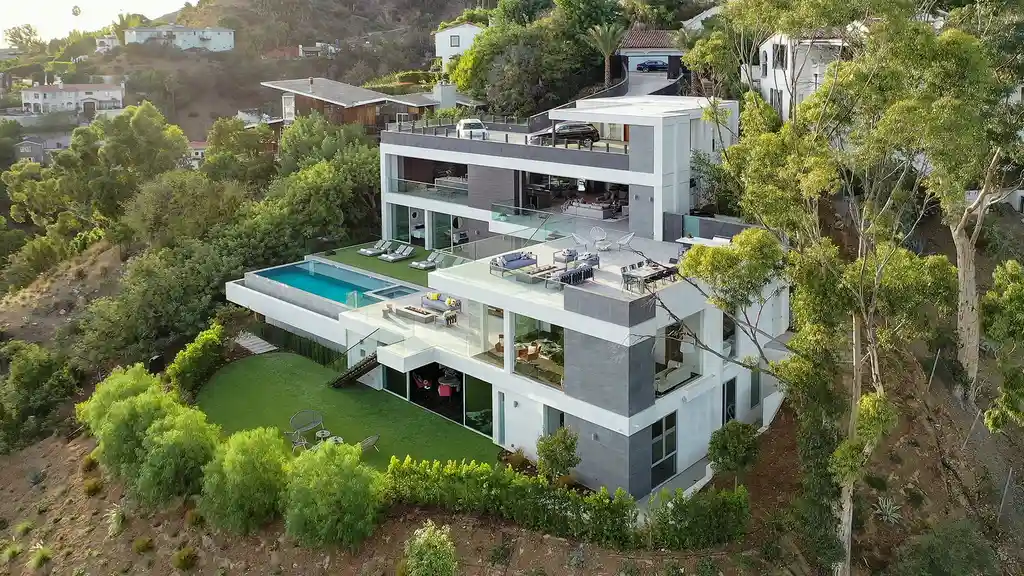
“We wanted the house to feel like it’s projecting into space,” explains architect Marc Whipple to Luxury Houses Magazine. “The goal was to offer a cinematic experience—where the city becomes the ever-changing backdrop of daily life.”
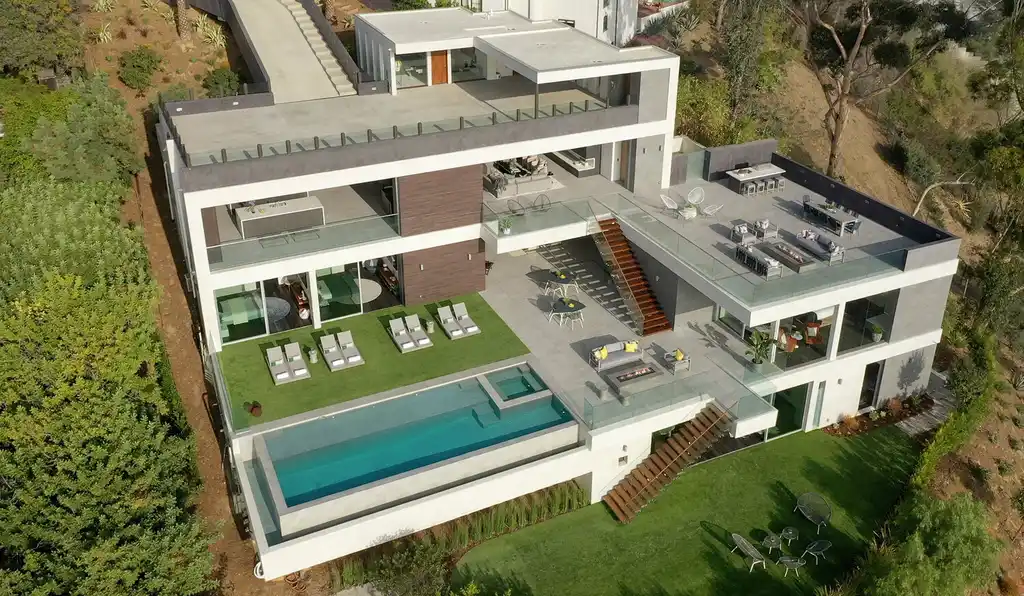
Sharp geometries, cantilevered decks, and expansive glazing define the silhouette of Los Tilos, while the material palette—steel, natural wood, and honed stone—grounds the bold form in warmth and tactility.
SEE MORE: Brittlewood House by Metropole Architects, Coastal Minimalism with a Tropical Soul
Terraced Architecture with a Vertical Narrative
Los Tilos unfolds down the slope in three levels, each stepping gently into the hillside. The structure appears as a composition of stacked volumes that flow with the land rather than fight against it. At the street level, a discreet entry sequence opens to reveal a dynamic interior that immediately frames the city below.
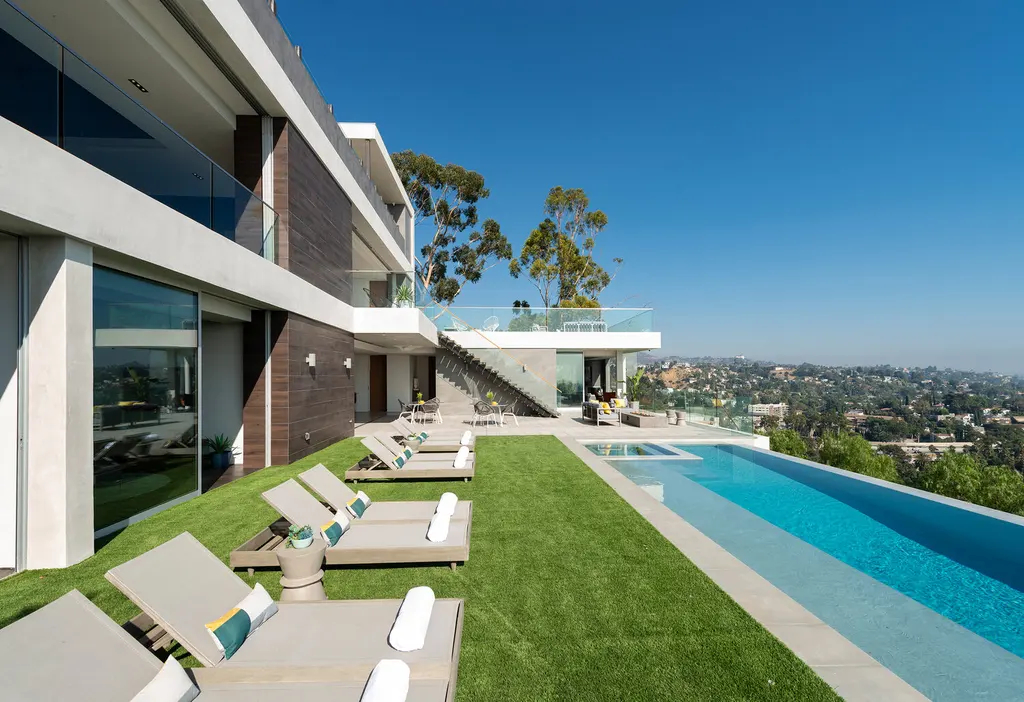
“The slope challenged us to think vertically,” Whipple notes. “Rather than flattening the site, we embraced it—letting the house cascade in layers, each one offering its own perspective on the city.”
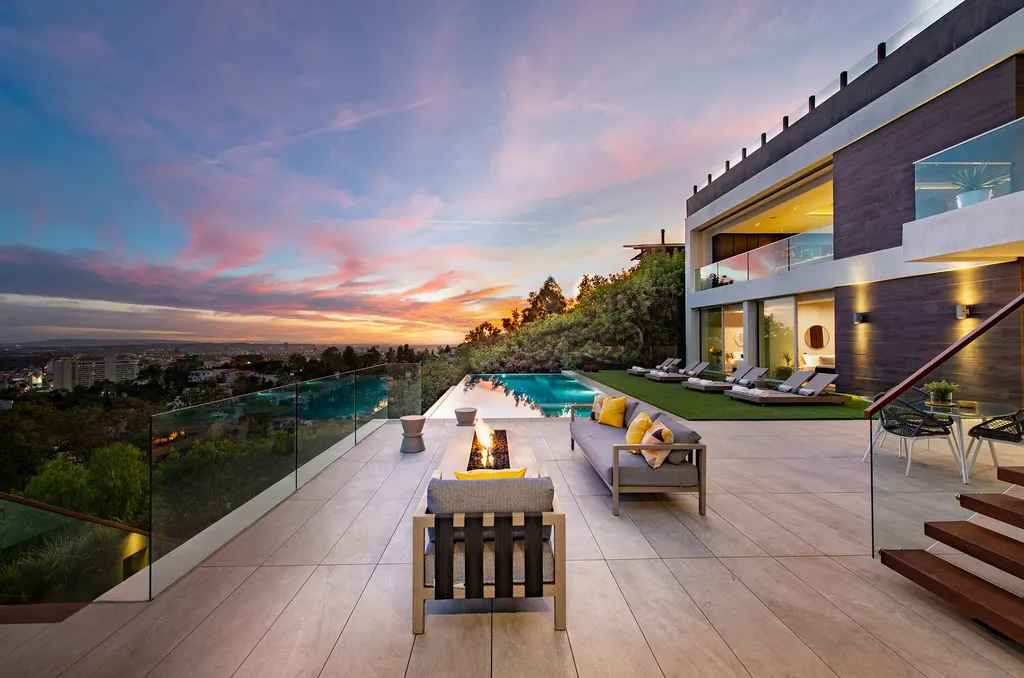
The transition between floors is anchored by a floating staircase and internal light shaft, ensuring that even lower levels receive sunlight and visual connection to the sky. Terraces on each level offer outdoor living spaces, reinforcing the home’s relationship with the hillside.
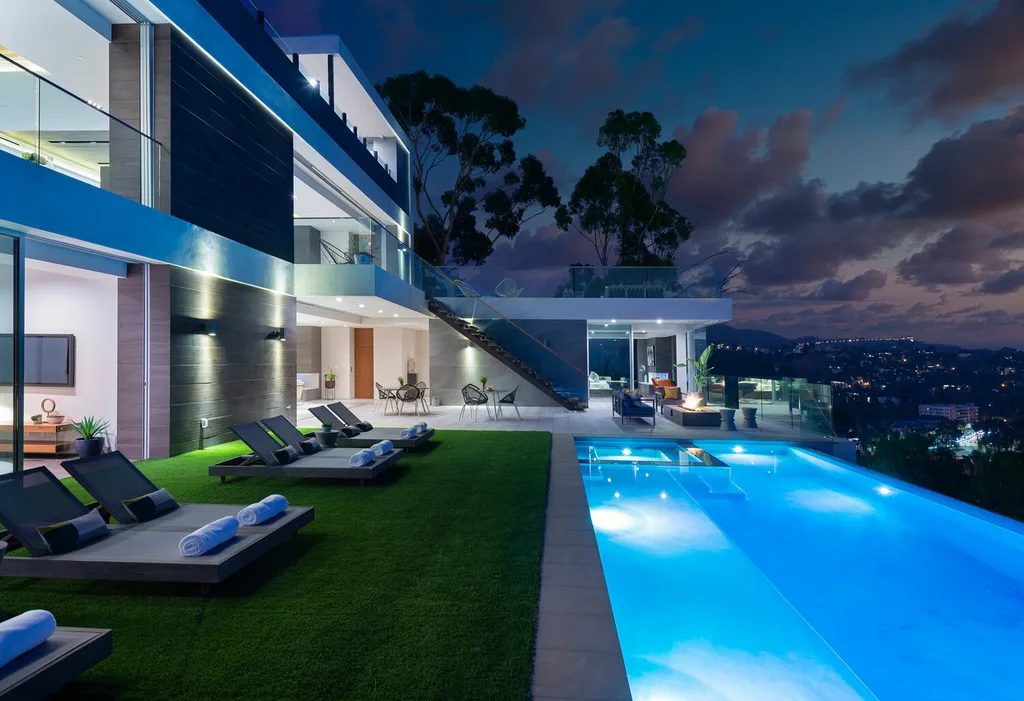
Seamless Interior–Exterior Experience
Central to the experience of Los Tilos is its fluid integration of indoor and outdoor space. Full-height sliding glass doors blur the boundary between the living area and expansive terraces, where an infinity-edge pool mirrors the skyline and twinkling lights of Los Angeles below.
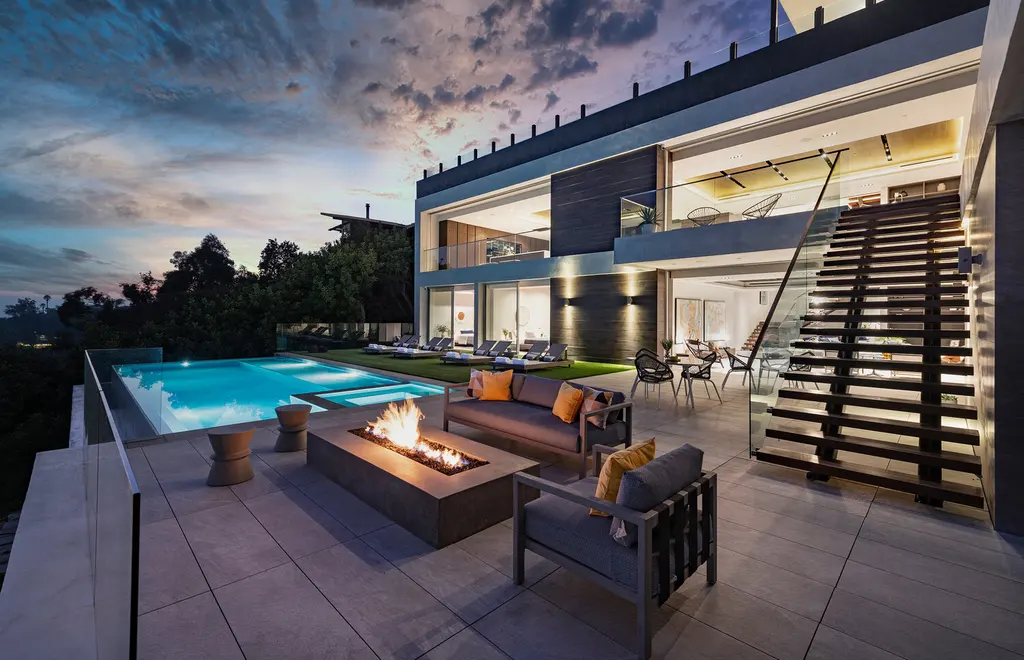
“It’s a house where walls disappear,” says Whipple. “The architecture opens, not just visually, but emotionally—it invites you to breathe and stretch into the view.”
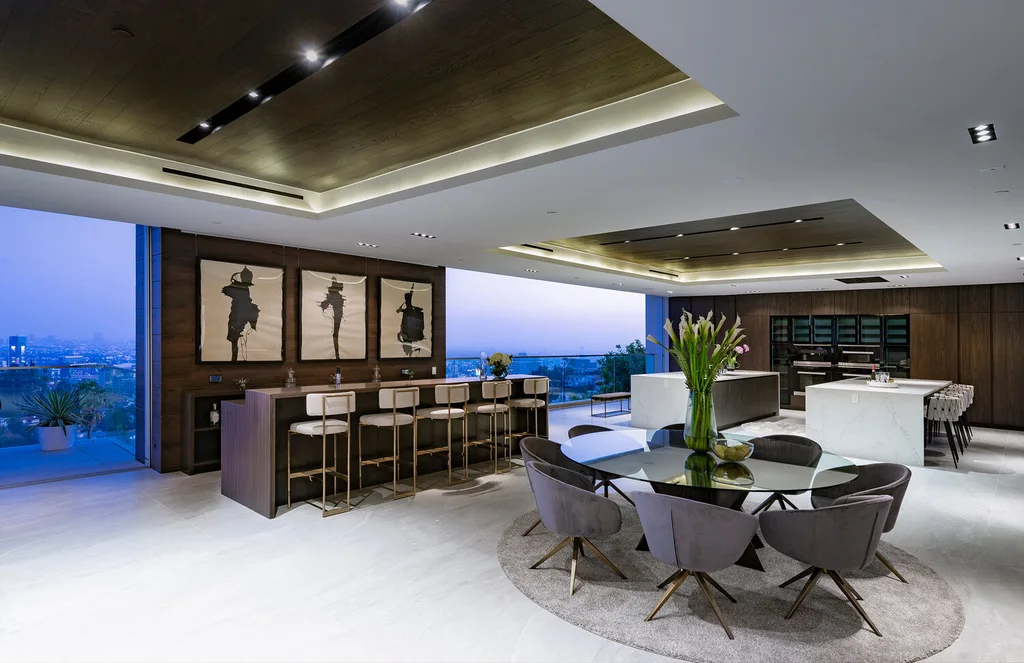
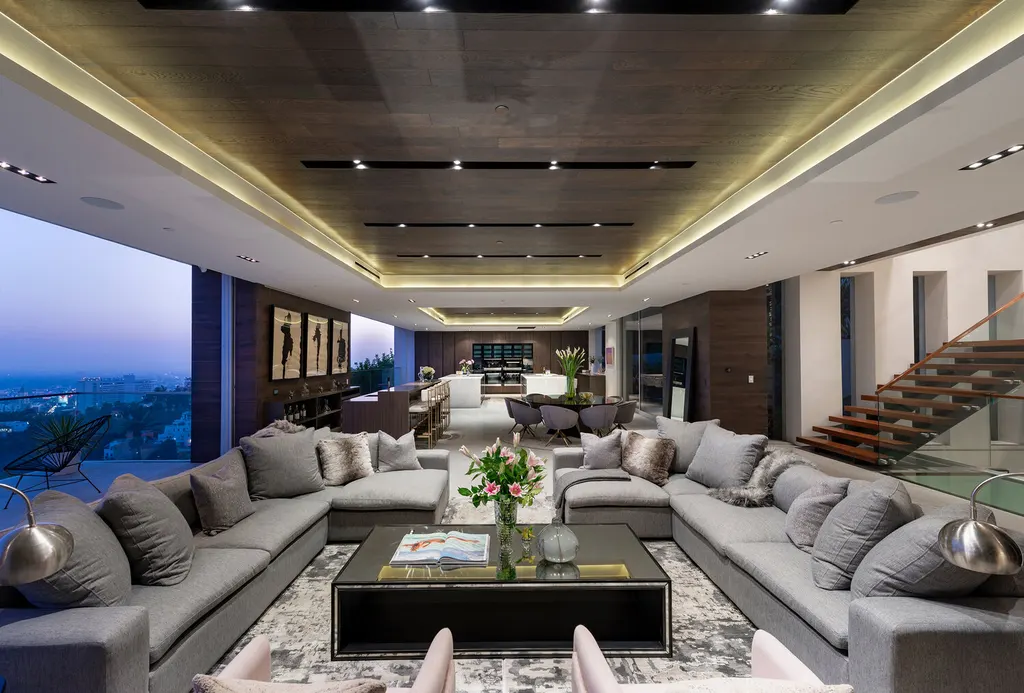
The main living area—comprised of a sleek, open-plan kitchen, dining room, and lounge—is designed to float above the city. Adjacent, a double-sided fireplace warms both interior and exterior zones, reinforcing the sense of unity across boundaries.
SEE MORE: Polo House by OON Architecture, Transparency, Geometry, and Landscape in Harmony
Private Sanctuaries Above the Lights
The private quarters of Los Tilos continue the home’s theme of sanctuary-with-a-view. The primary suite is wrapped in glass and timber slats, offering both expansive visibility and shading. A spa-like bathroom features book-matched marble, a soaking tub with skyline views, and a walk-in shower with direct terrace access.
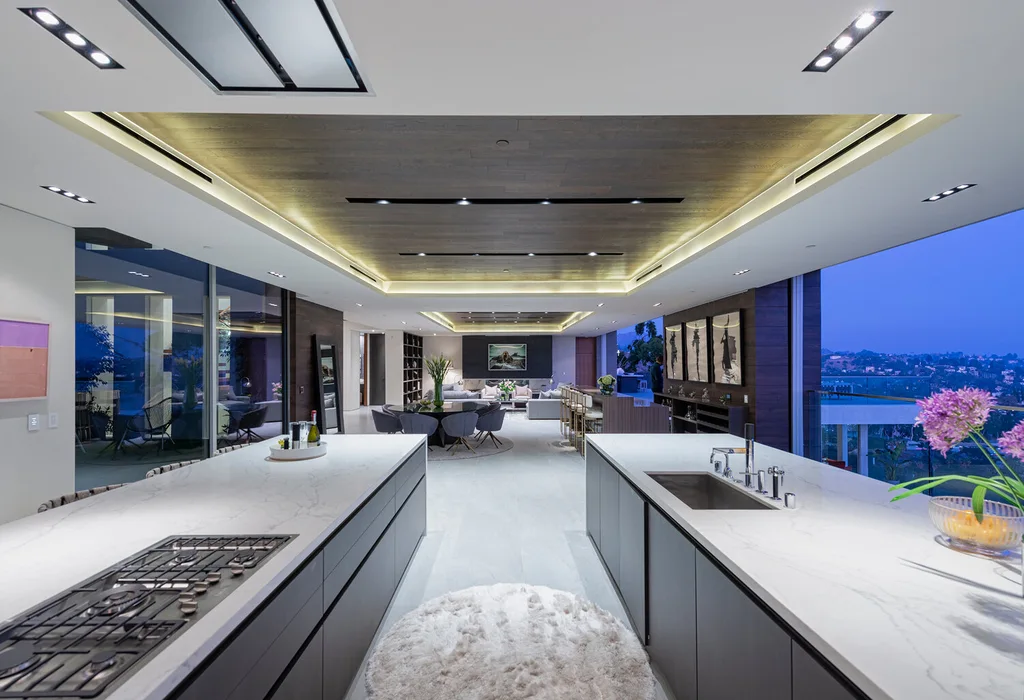
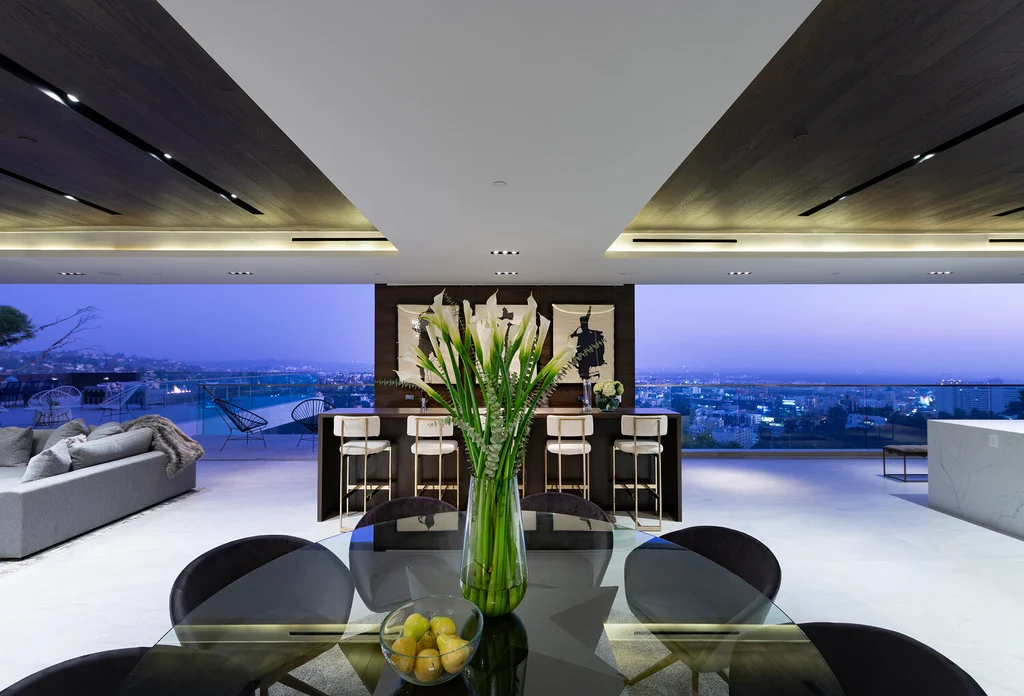
Additional bedrooms and guest quarters are positioned on the lower levels for privacy while maintaining outdoor access. Throughout, materials such as dark walnut, brushed steel, and smooth concrete unify the interiors into a calm, tactile composition.
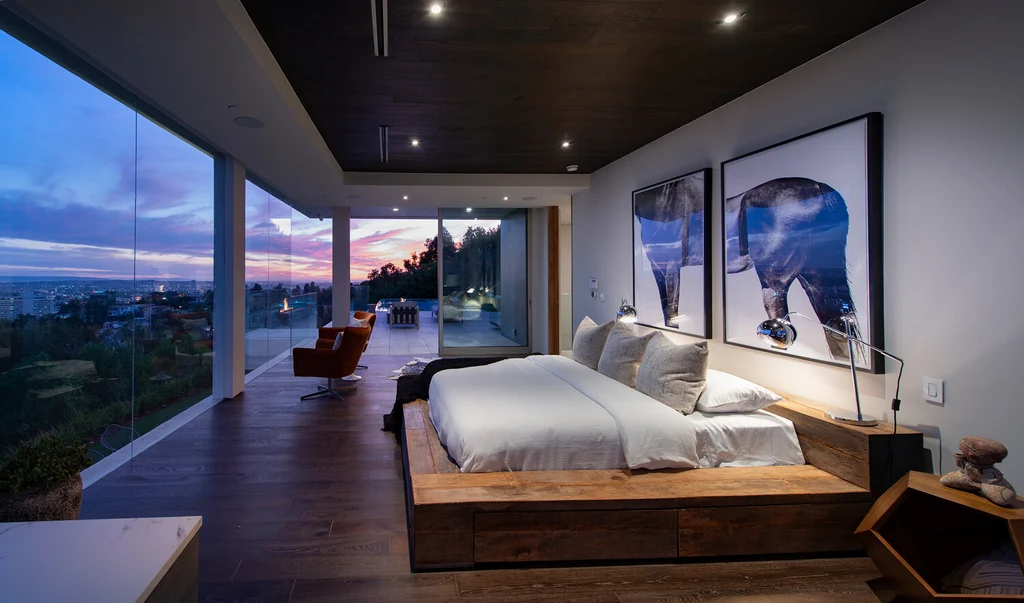
“We weren’t designing a monument; we were designing a place to exhale,” Whipple shares. “Every material, every line had to support that idea of quiet sophistication.”
SEE MORE: Polo House by OON Architecture, Transparency, Geometry, and Landscape in Harmony
A View-Forward Blueprint for Modern Hillside Living
Los Tilos by Whipple Russell Architects is more than a luxury residence—it’s a statement about elevation, both literal and conceptual. With its terraced design, flowing spaces, and unobstructed jetliner views, the house offers a lifestyle that is as refined as it is in tune with the natural drama of the Los Angeles landscape.
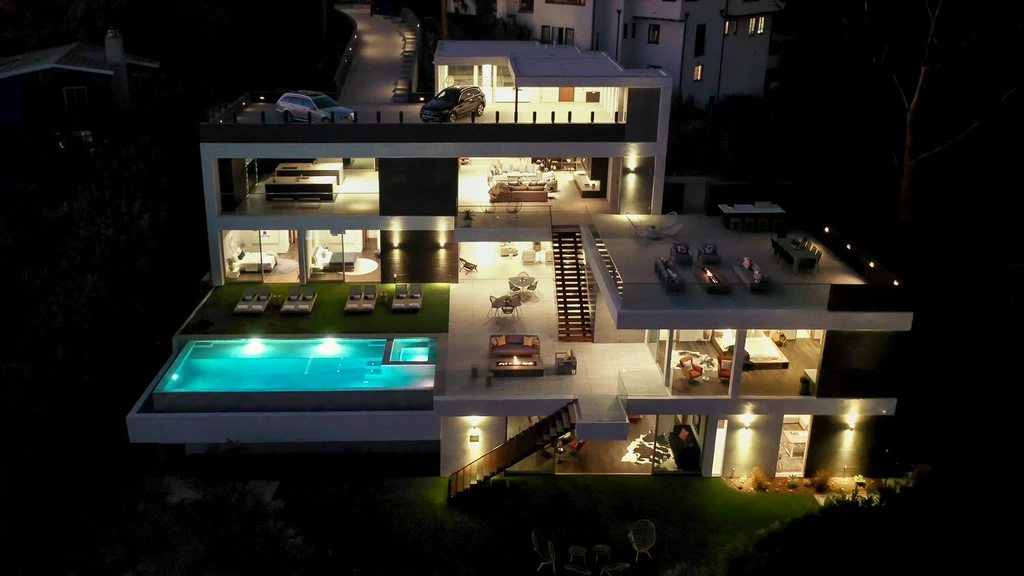
“Los Tilos is architecture as experience,” Whipple concludes. “It’s about engaging with the view, the light, the slope—and creating something that feels inevitable on that land.”
With its balance of drama and serenity, Los Tilos stands as a defining example of contemporary hillside architecture done with restraint, clarity, and poetic precision.
Photo credit: | Source: Whipple Russell Architects
For more information about this project; please contact the Architecture firm :
– Add: 15233 ventura blvd, suite ph9, sherman oaks, ca 91403
– Tel: (323) 962-5800
– Email: yw@whipplerussell.com
More Projects in United States here:
- Outstanding Georgian Home in Illinois Listed at $4,999,000
- Perfect Estate in Tennessee Listed at $3,975,000
- This Happy Home in Georgia Listed for $3,900,000
- Fabulous Home in Virginia on Market for $3,450,000
- Summitridge Drive House with Resort Style Living by Whipple Russell































