Lot 400 Martis Camp Home by Walton Architecture + Engineering
Lot 400 Martis Camp Home in Truckee, California was designed by Walton Architecture + Engineering in mountain chalet style; offers Private and quiet cul-de-sac location. Seated at the loft of this 5-bed, 5.5-bath home is a junior master with views of Northstar’s Lookout Mountain; a fireplace, sitting area and large screen tv; Great room wall of windows that slide open with a push of a button to access the large deck and heated outdoor dining area; Immense deck and patio overlooking an emerald green grass fairway; Beautiful cascading waterfall and pond water feature along front entry.
Lot 400 Martis Camp Home Design Project Information:
- Project Name: Lot 400 Martis Camp Home
- Location: Truckee, California, United States
- Project Year: 2018
- Designed by: Walton Architecture + Engineering
- Built by: Caymus Builders
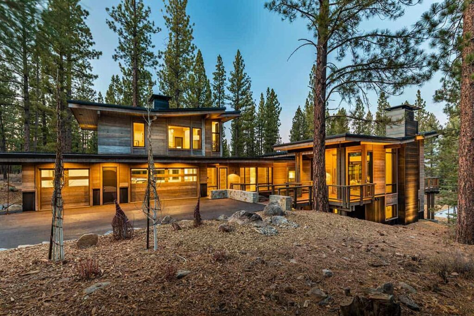
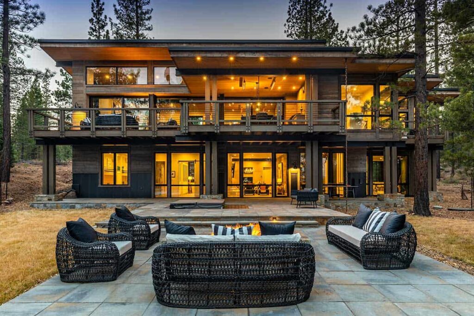
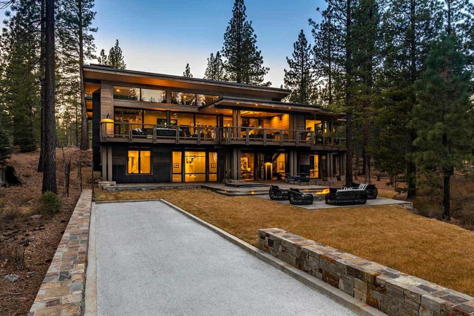
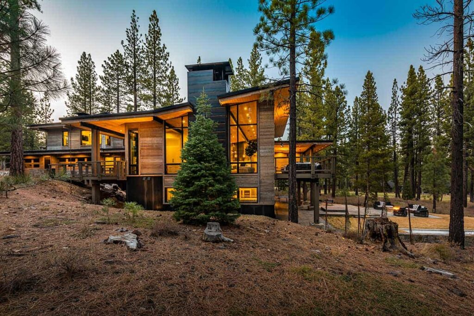
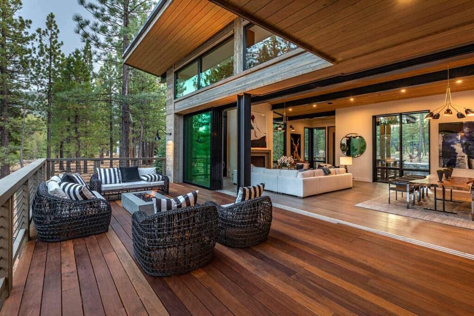
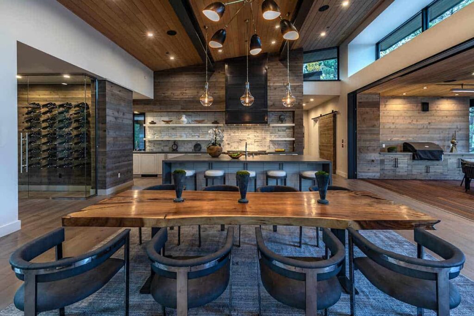
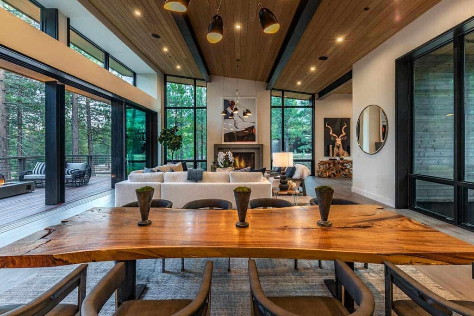
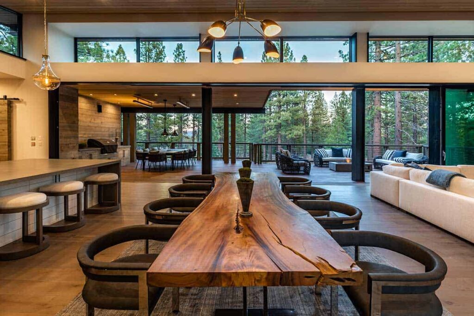
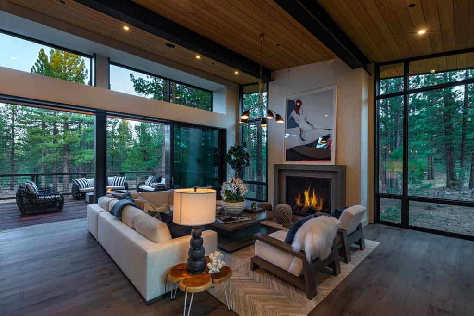
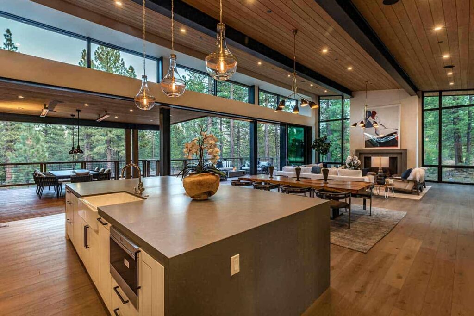
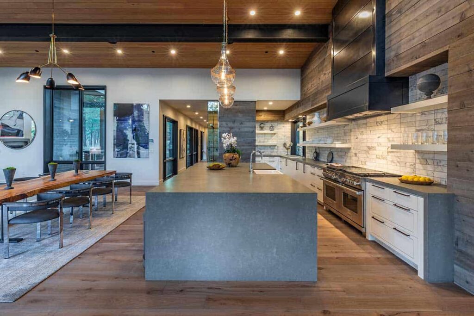
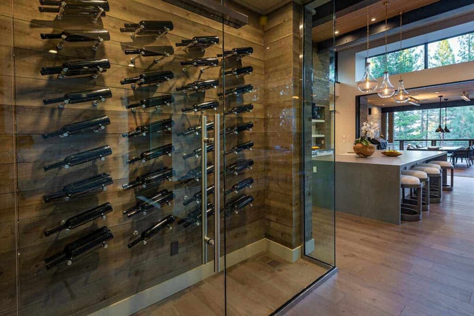
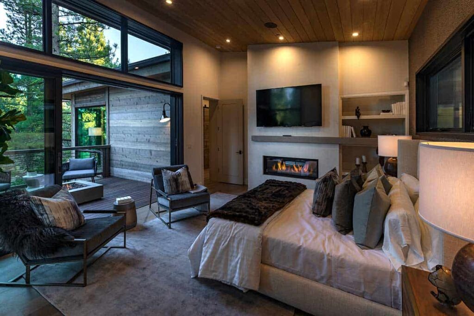
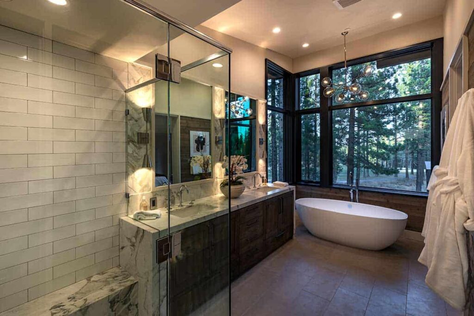
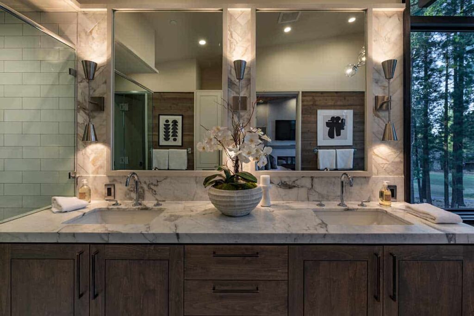
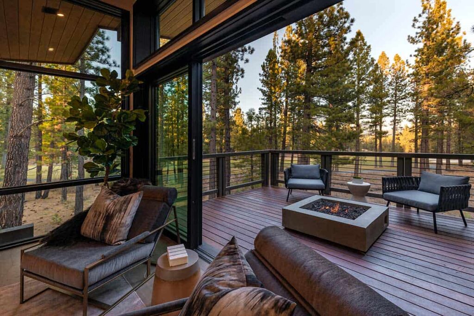
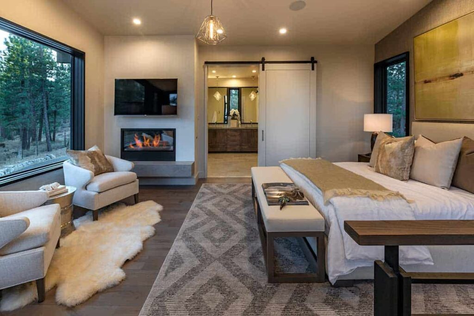
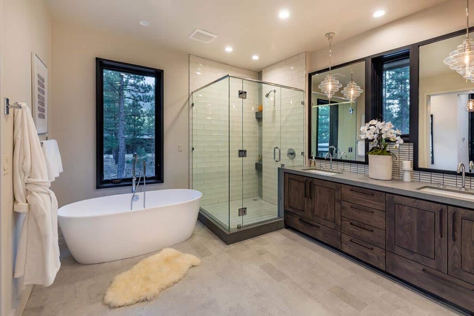
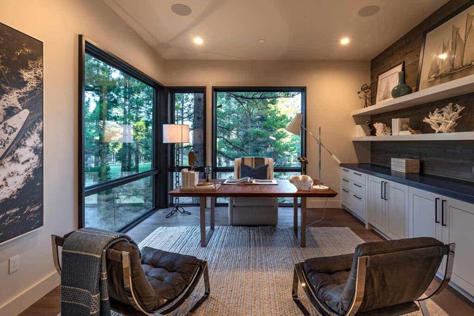
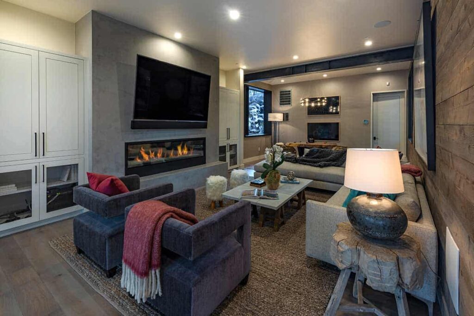
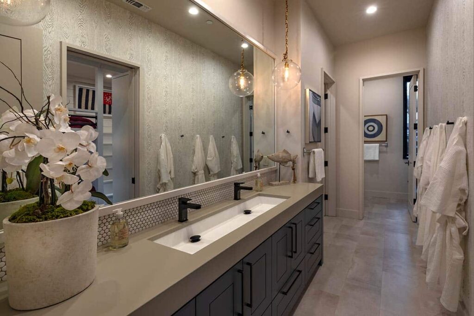
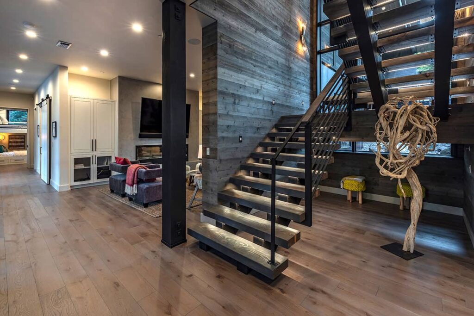
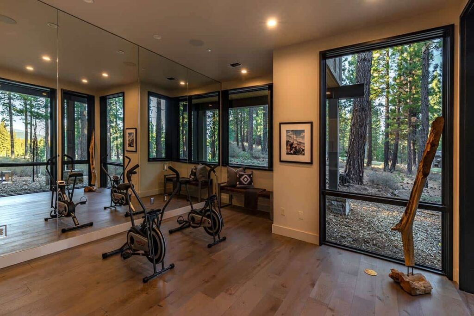
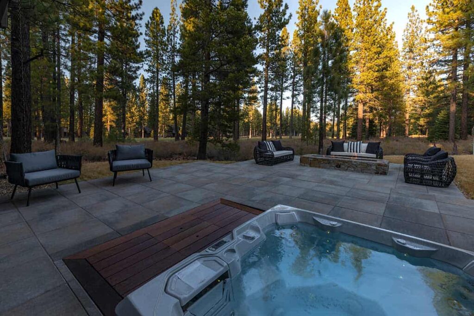
This Martis Camp home located on beautiful lot with amazing views and wonderful outdoor living spaces including patio, pool, garden and more. This home is truly dream house was built from excellent home design combined by wonderful living room idea, dining room idea, kitchen idea, bedroom idea, bathroom idea, outdoor living idea and other great ideas.
Photo credit: Martis Camp Realty, Inc. | Source: Martis Camp Realty, Inc.
For more information about this project, please contact the Architecture firm :
– Add: 740 North Lake Boulevard, Tahoe city, CA 96145
– Tel: 530.583.3690
More Tour of Homes in Martis Camp here:
- Lake Tahoe Home on Martis Lot 345 by Walton Architecture + Engineering
- Lake Tahoe House on Martis Lot 597 by Walton Architecture + Engineering
- Exceptional Martis Camp House on Lot 206 by Ryan Group Architects
- Green House in Martis Camp by Ryan Group Architects
- Lake Tahoe Home on Martis Lot 292 by Walton Architecture + Engineering































