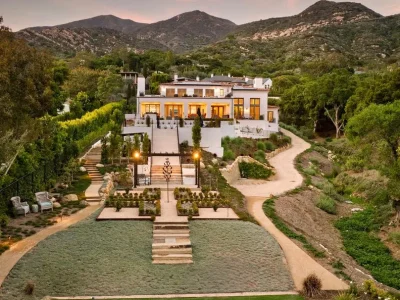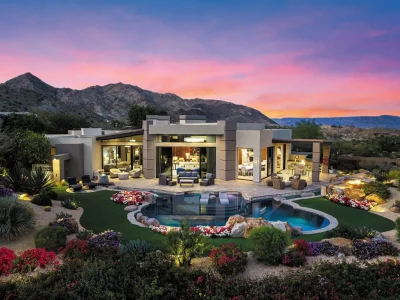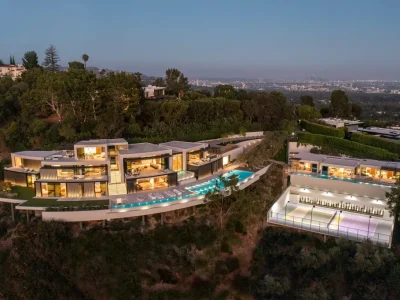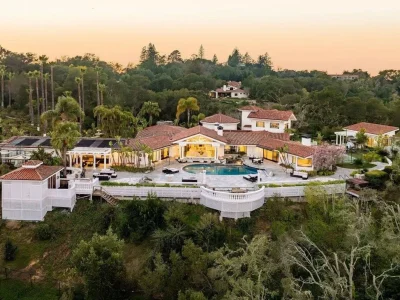Luxurious Beverly Hills Retreat with Stunning Views and Infinity Pool
1251 Shadow Hill Way Home in Beverly Hills, California
Description About The Property
Discover this 5-bedroom, 7-bathroom, approximately 9,000 sq. ft. masterpiece tucked away in Prime Beverly Hills. With top-notch finishes, walls of glass offering 180-degree views, and Fleetwood doors providing seamless indoor-outdoor flow, this residence redefines luxurious LA living. The main level features gathering spaces, an oversized chef’s kitchen, and a bedroom/office. Upstairs, a sleek master suite, two guest rooms, and a terrace with a putting green await. Enjoy the incredible infinity pool, multiple living areas, and a 6-car auto gallery with city-to-ocean views from every level.
The Property Information:
- Location: 1251 Shadow Hill Way, Beverly Hills, CA 90210
- Beds: 5
- Baths: 7
- Living: 9,000 square feet
- Lot size: 0.33 Acres
- Built: 2017
- Listing status at Zillow






































The Property Photo Gallery:






































Text by the Agent: Minutes from the Beverly Hills Hotel and all of the best restaurants, tucked away at the end of a private cul de sac in Prime Beverly Hills. A gated entrance welcomes guests to a stunning water feature and up to the massive door crafted from black glass. At approximately 9,000 square feet this 5 bedroom 7 bathroom has ample space for friends, family and entertaining. Finished in the finest materials available it embodies luxurious LA living. Walls of glass throughout amplify the 180 degree views from downtown to the ocean. Fleetwood doors throughout further this creating the perfect indoor outdoor flow. Lounge and living room on the main level act as the gathering spaces for this home. An oversized chefs kitchen comes packed full of top end appliances, while an adjacent bedroom acts as additional office space. A masterpiece with breathtaking views through floor to ceiling retractable glass doors. The upstairs level offers a spacious and sleek master suite, two guest rooms, and terrace putting green. The main terrace has one of the most incredible infinity pools built. Soak in the city views, multiple living and dining areas, and a stunning 6-car auto gallery. Entertain on the lower level with a large movie theater, bar, and wine cellar. The most beautiful living wall brings light and nature inside. Views from every level span from Downtown Los Angeles to the ocean and make this home simply the best available.
Courtesy of Brendan Fitzpatrick (Phone: 310-270-9296) at Douglas Elliman
* This property might not for sale at the moment you read this post; please check property status at the above Zillow or Agent website links*
More Homes in California here:
- A Montecito Sanctuary with Commanding Ocean Views Lists for $12.9 Million
- A Contemporary Desert Estate With Panoramic Mountain and Valley Views Asking $7.95 Million
- La Vue Mansion Commands $177 Million as a Singular Contemporary Icon in Bel Air
- A Mediterranean Villa With Sweeping Mt. Diablo Views at $5.4 Million



































