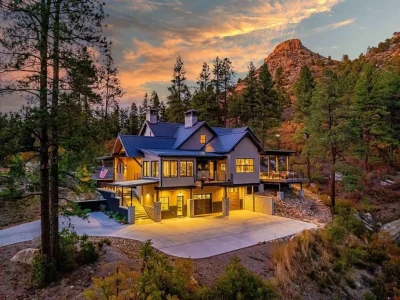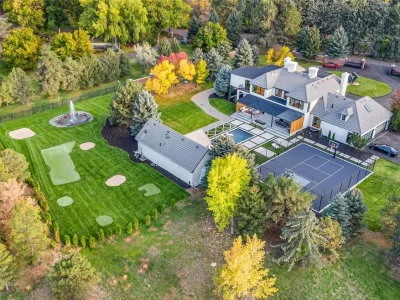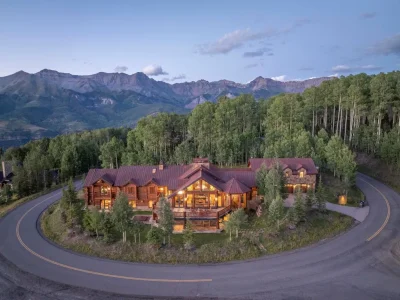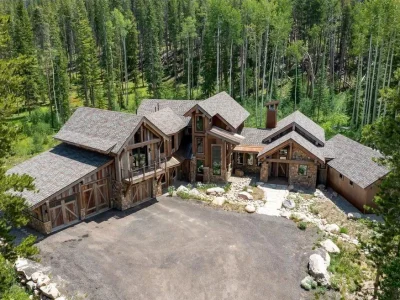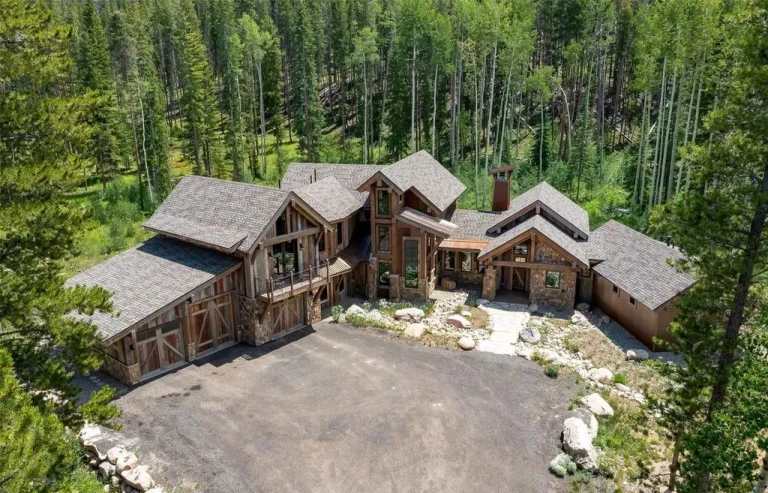Luxurious Colorado Home on Golf Course with Stunning Mountain and City Views Listed at $2.3 Million
10104 Stoneglen Trail, Lone Tree, Colorado 80124
Description About The Property
Nestled on a private golf course lot in Lone Tree, Colorado, 10104 Stoneglen Trail offers luxurious living with stunning mountain and city views. This elegant home features a grand foyer, sophisticated office, formal living and dining rooms, and an updated chef’s kitchen with Miele and Sub-Zero appliances. The primary suite boasts panoramic views and a luxurious bath, while the lower level is perfect for entertaining with a recreation room, custom bar, media room, and a wine room. With its blend of elegance and comfort, this home is ideal for those seeking upscale living in a serene setting.
To learn more about 10104 Stoneglen Trail, Lone Tree, Colorado, please contact Stacie Chadwick 303-829-4713, LIV Sotheby’s International Realty for full support and perfect service.
The Property Information:
- Location: 10104 Stoneglen Trail, Lone Tree, CO 80124
- Beds: 4
- Baths: 5
- Living: 6,404 sqft
- Lot size: 0.44 Acres
- Built: 2002
- Agent | Listed by: Stacie Chadwick 303-829-4713, LIV Sotheby’s International Realty
- Listing status at Zillow
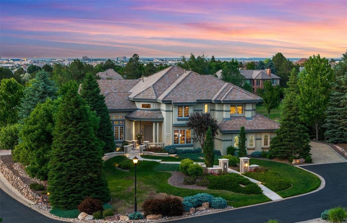
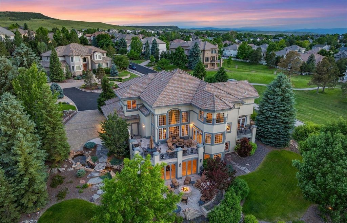
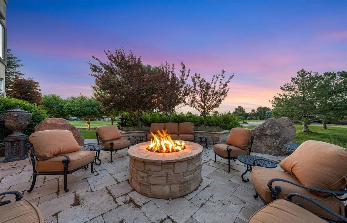
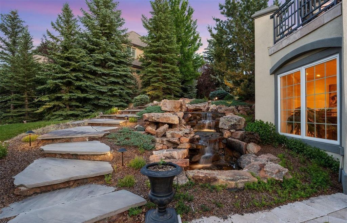
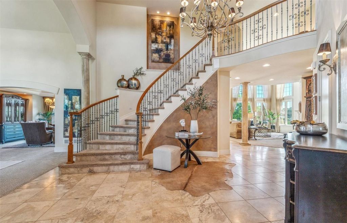
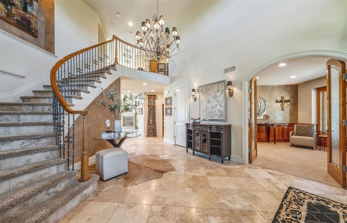
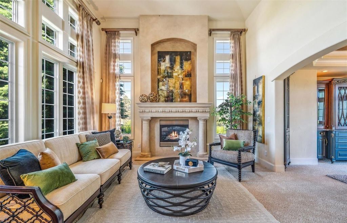
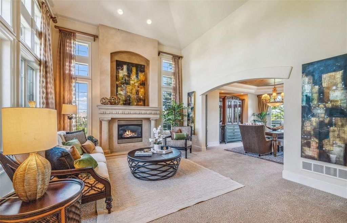
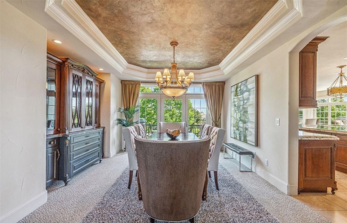
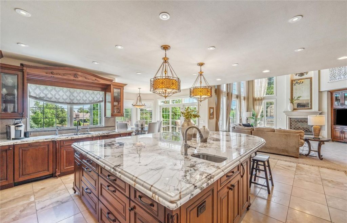
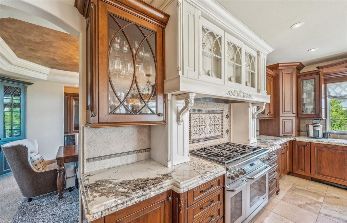
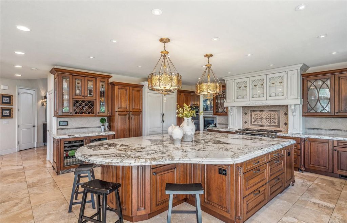
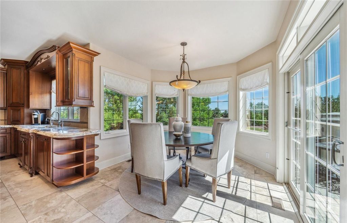
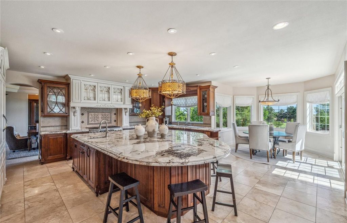
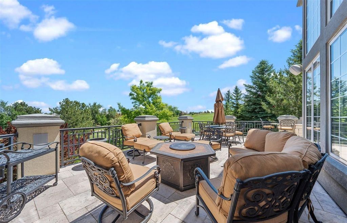
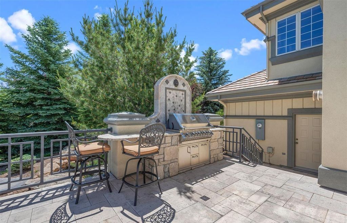
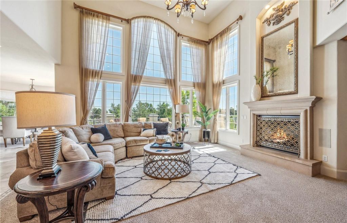
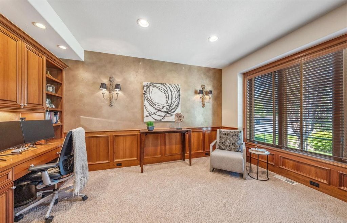
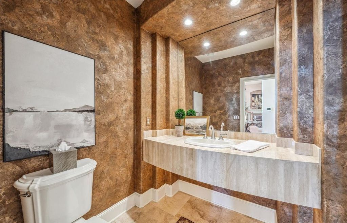
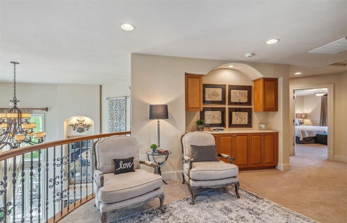
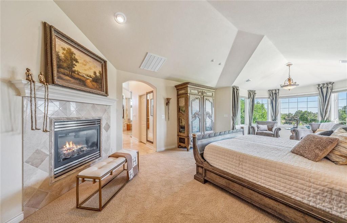
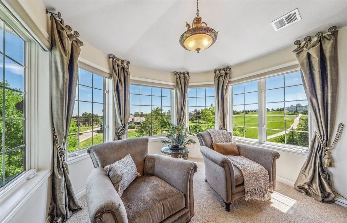
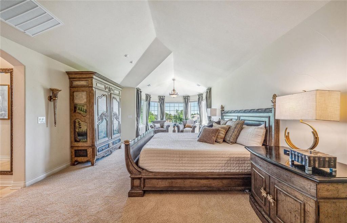
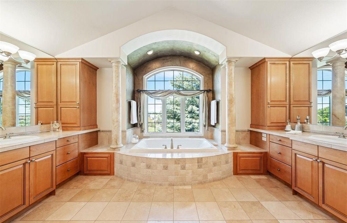
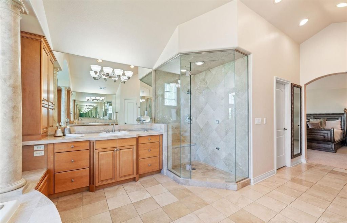
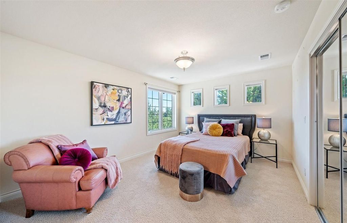
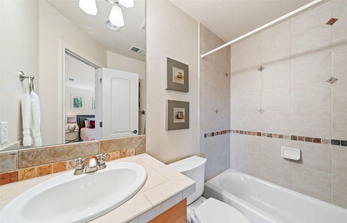
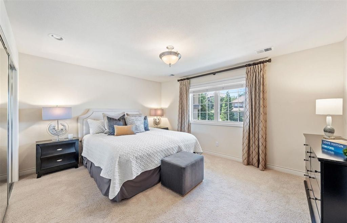
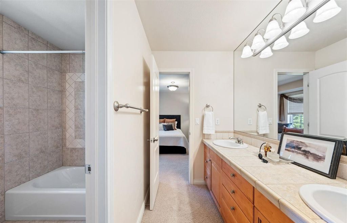
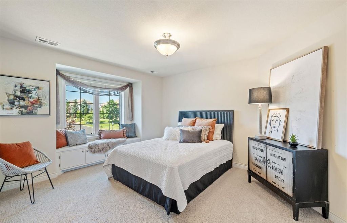
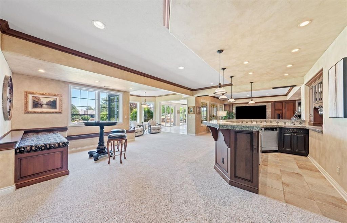
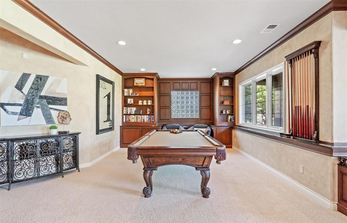
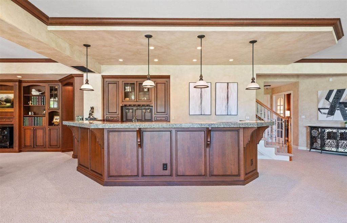
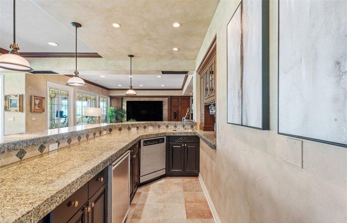
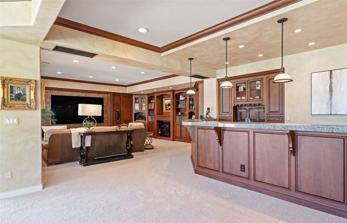
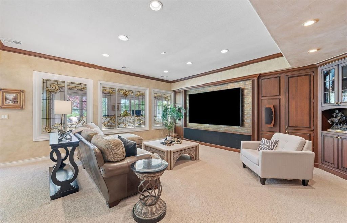
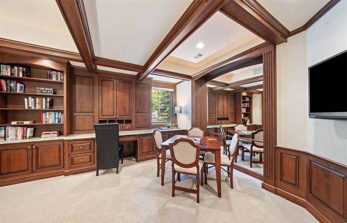
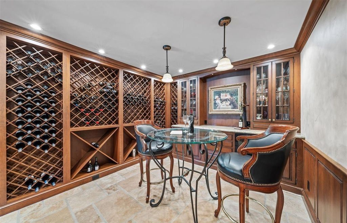
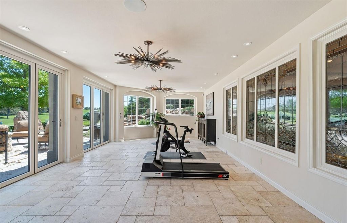
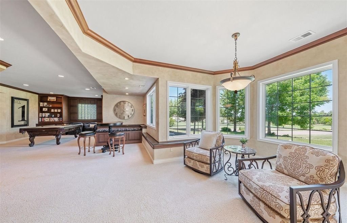
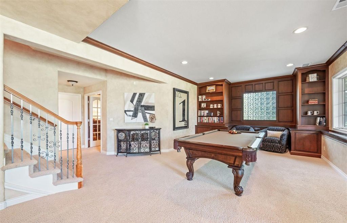
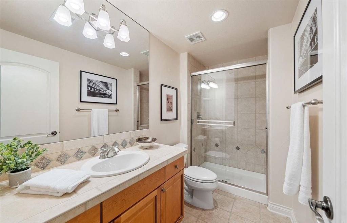
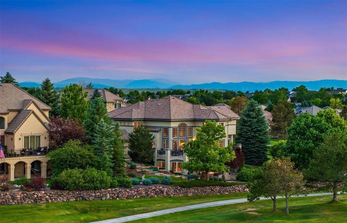
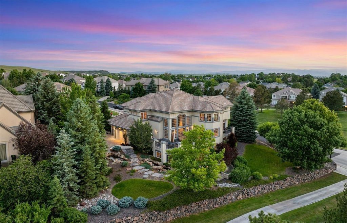
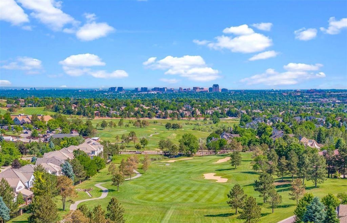
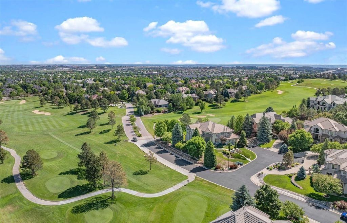
The Property Photo Gallery:














































Text by the Agent: Resting on a golf course lot with both mountain and city views that’s as private as it is rare, this 4 Bed | 5 Bath home literally offers it all. Stepping inside, a 2-story foyer sets the tone for the opulence within. To your right, double glass doors open to a sophisticated office with wainscoting and intricate trim work. The formal living room, with its high, vaulted ceilings and expansive windows, is flooded with natural light. A gas fireplace with precast surround adds warmth and elegance. The formal dining room, featuring a tray ceiling and hand-trowel wall finishes, offers seating for 10+ and opens to a deck with views of the Lone Tree Golf Club. The oversized, updated chef’s kitchen boasts an enormous island, Miele and Sub-Zero appliances, and eye-catching light fixtures. A breakfast nook enhances the space. The kitchen opens to a mountain-view patio with built-in gas grill, granite counter, and multi-tier water feature. The open concept family room includes a 2nd gas fireplace, double-height vaulted ceilings, and built-in cabinetry. The main floor also features a large powder room, mud room, and 3-car garage. An added bonus: a snowmelt system is installed under the entire driveway, front walkway, and both back patios. Moving to the upper level, the primary bedroom features a sitting area, vaulted ceiling, 3rd fireplace, and bay windows offering mountain and golf course views. Dual closets and a lavish en suite bath complete this luxurious suite. Down the hall you’ll find 3 additional bedrooms as well as two full baths. The lower level is an entertainer’s dream with recreation room, custom bar, media room, and 500+ bottle wine room. The expansive sunroom has heated, tumbled marble floors and opens via 2 sets of sliding doors to a back patio with a built-in fireplace and large yard. A bonus room | non-conforming 5th bedroom and large unfinished storage area provide versatility and additional space. Combining grace and comfort, this home is simply a must-see!
Courtesy of Stacie Chadwick 303-829-4713, LIV Sotheby’s International Realty
* This property might not for sale at the moment you read this post; please check property status at the above Zillow or Agent website links*
More Homes in Colorado here:
- A Remarkable Veritas-Built Residence Elevates Colorado Luxury Living at $3.967M
- An Iconic Cherry Hills Village Estate Delivering Unmatched Privacy, Priced at $11.5 Million
- A Trophy Colorado Mountain Retreat Delivering Ultimate Privacy at $15.15M
- A Breathtaking Terra Firma Residence on 35 Acres Redefining Natural Luxury in Colorado
