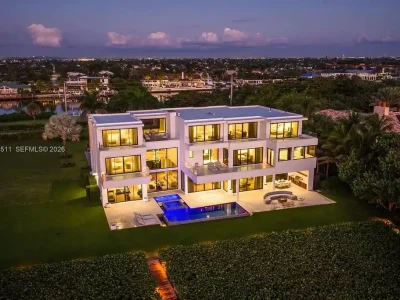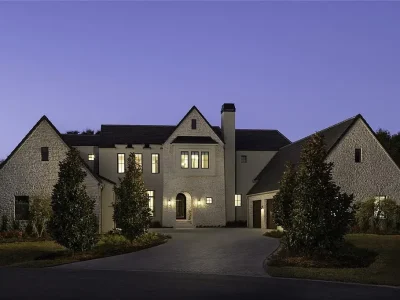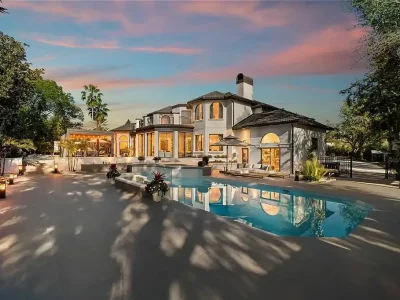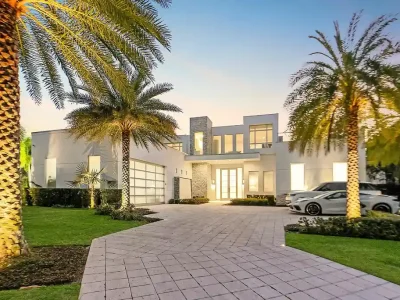Luxurious Custom Coastal Estate with Resort-Style Pool in Marco Island, Priced at $4.3 Million
811 Newell Terrace Home in Marco Island, Florida
Description About The Property
Located in the prestigious Estates Section, this custom-built coastal home sits high and dry at 22.9′ elevation on a spacious 0.6-acre lot with Southern exposure. Designed by an owner-contractor in 2021, the home offers 4 ensuite bedrooms (including a unique garage suite), an open floor plan with wood-beamed ceilings, shiplap accents, and wide-plank oak flooring. The chef’s kitchen features a 10′ island, Wolf/Sub-Zero appliances, and a hidden walk-in pantry. The main suite boasts a private balcony, dual walk-in closets, and a spa-like bath. Outdoor living includes a saltwater pool with a lazy river, rock waterfall, spa, and fire pit, all surrounded by lush landscaping. The 1,450+ square feet lanai features an outdoor kitchen, dining, and lounging areas. A 2,328 square feet climate-controlled garage with car lift accommodates 7+ vehicles. With impact windows, a whole-house generator, and modern amenities throughout, this home is the ultimate Marco Island retreat. Schedule your tour today!
To learn more about 811 Newell Ter, Marco Island, FL, please contact Tracey Tackett (Phone: 239-280-6946) at Independent Brokers Realty for full support and perfect service.
The Property Information:
- Location: 811 Newell Ter, Marco Island, FL 34145
- Beds: 4
- Baths: 5
- Living: 2,894 square feet
- Lot size: 0.60 Acres
- Built: 2021
- Agent | Listed by: Tracey Tackett (Phone: 239-280-6946) at Independent Brokers Realty
- Listing status at Zillow


























The Property Photo Gallery:


























Text by the Agent: HIGH AND DRY AT 22.9′ ELEVATION! This CUSTOM BUILT by owner/contractor Coastal Design home is situated on .6 acres of much sought after Southern exposure in the desirable Estates Section of Marco Island. Features of this open concept home are 4 bedroom ensuites (1 ensuite is in the Garage) perfect for guests, powder bath, elevator, impact exterior doors and windows, whole house gas generator, 2 Carrier high efficiency A/C units, 2 mini split A/C units in garage, fire pit area, private resort style beach entry saltwater pool with rock waterfall, spa and 100′ lazy river, lush landscaping for privacy, climate controlled garage with car lift for 7+ cars, and attached 1 car garage. Interior highlights are wood and beams at ceiling in great room and main bedroom, shiplap accent walls in great room, foyer, staircase and main bathroom, 2 pc crown moulding, 8′ tall shaker style interior wood doors, 9” wide white oak engineered wood plank flooring, wood shelving in closets, porcelain tile in bathrooms and foyer, recessed LED lighting, Fanimation high end ceiling fans, and designer light fixtures. The upstairs main ensuite is a private retreat featuring sliding glass doors that open to a private balcony. The main ensuite offers 2 closets, one of which is a large walk-in. The main ensuite spa-like bathroom offers dual wood vanities with Quartz countertops, freestanding soaking tub with floor tub filler, large recessed walk-in shower with multiple shower heads. The main floor ensuite has sliding glass doors that open to a private lanai. The main floor ensuite bathroom offers double bowl vanity, Quartz countertops, pendant light and a large roll in shower. The large laundry room offers lots of cabinets, office area, undermount sink and hanging bar for clothes. The chef’s kitchen is U-shaped with a 10′ long island and granite countertops. The stainless steel appliances are high end Wolf/Sub Zero brand which consists of a 6 burner gas rangetop, 42” French door built in refrigerator, double wall oven/microwave, dishwasher, under counter ice maker, under counter beverage refrigerator and under counter wine cooler. The ceiling height cabinets are solid wood construction with Shaker and Louvre style doors which also conceal a hidden walk-in pantry. The dining area consists of a dry bar with matching cabinets and countertops as the kitchen. The sliding glass doors in the dining room and great room pocket behind a wall for a seamless view of the tropical oasis and the continuation of living area. The expansive screened in lanai is 1459 SQ FT and great for entertaining. The lanai has an outdoor kitchen with composite cabinets made for the outdoor elements, granite countertops, sink and built in grill with wood hood above. Other features of the lanai include painted T & G wood ceilings, wet location Fanimation high end ceiling fans, recessed LED lights, dining area, sitting area, TV area with seating and cabinets. For the car enthusiast, the high and dry 2328 SQ FT climate controlled garage can hold up to 7+ cars. The features of this garage are epoxy floors, vinyl plank flooring, car lift, washer and dryer, kitchenette, TV area, guest ensuite which bathroom serves as pool bath also. Finally, relax in the resort style saltwater pool while listening to the rock waterfall and floating around the lazy river. The lazy river encompasses a rock island with spa and bridge. For evening ambience , enjoy the color changing LED lights in the pool along with the 4 gas lit tiki torches and the uplights on many of the trees. This home offers lots of options whether you are a car collector, investor, or just a sun lover. Make this your slice of paradise today! Be sure to view the virtual tours! Seller would like a 60 day post closing occupancy. Owner is Florida licensed realtor. The owner/builder is Florida licensed contractor. The accuracy of this information is not warranted or guaranteed.
Courtesy of Tracey Tackett (Phone: 239-280-6946) at Independent Brokers Realty
* This property might not for sale at the moment you read this post; please check property status at the above Zillow or Agent website links*
More Homes in Florida here:
- $37.5 Million Iconic Ocean-to-Intracoastal Estate Offers Rare Dual-Waterfront Luxury in Pompano
- $14 Million Brand-New Isleworth Luxury Estate Showcases Extraordinary European Design
- $5.7 Million Newly Remodeled Isleworth Golf Estate Showcases Spectacular Resort-Style Luxury in Windermere
- $12.8 Million Intracoastal Estate Redefines Waterfront Luxury with Private Dock, Smart Home Innovation, and Resort-Style Living



































