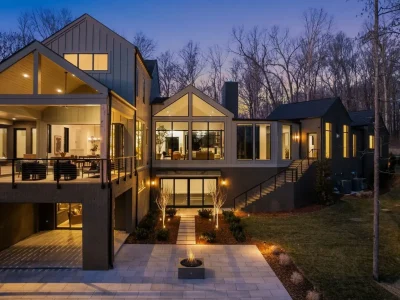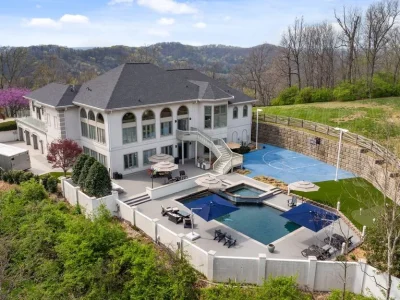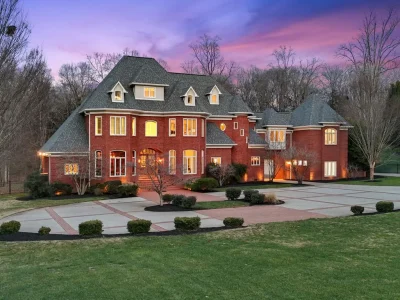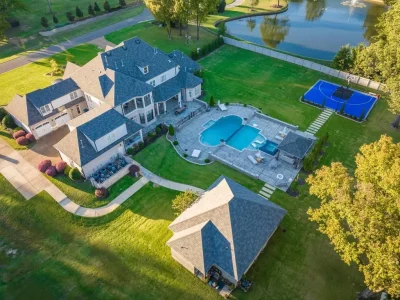Luxurious Custom Home on Expansive Estate with Pool and Workshop in Tennessee
5078 Central Pike Home in Mount Juliet, Tennessee
Description About The Property
Discover the epitome of luxury living in this stunning custom home situated on nearly 8 acres in Wilson County. Boasting a spacious floor plan, this residence features 5 bedroom suites, a workout room, a hobby room/office, and an outdoor entertaining area complete with a kitchen, custom pool, hot tub, and fire pit. Step into the indoor kitchen, which showcases leathered granite and quartz countertops, as well as a walk-in pantry. The main level and master bath offer the comfort of heated tile flooring.
The primary suite is a retreat in itself, with a cozy fireplace, an extra-large closet, and a private balcony overlooking the inviting pool. Ample storage space is available throughout the home, ensuring a clutter-free environment. The lower level serves as perfect in-law quarters, encompassing a bedroom, office, full bath, kitchen, and a separate entry from its own 2-car garage.
In addition to the exceptional living spaces, this property includes a remarkable 8,400 sq ft workshop that adds unique value. Whether it’s hosting sports team practices, converting it into a gym, workshop, or garage, the possibilities are endless.
Indulge in the ultimate blend of luxury, functionality, and serenity with this exceptional custom home on an expansive estate.
The Property Information:
- Location: 5078 Central Pike, Mount Juliet, TN 37122
- Beds: 6
- Baths: 7
- Living: 6,898 square feet
- Lot size: 7.41 Acres
- Built: 2019
- Listing status at Zillow
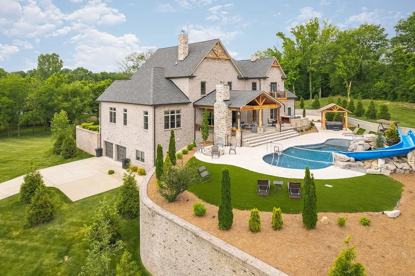
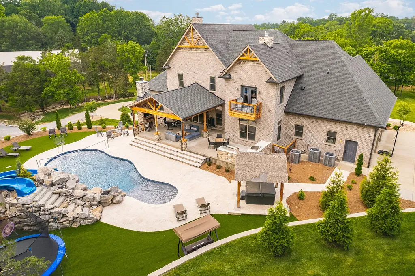
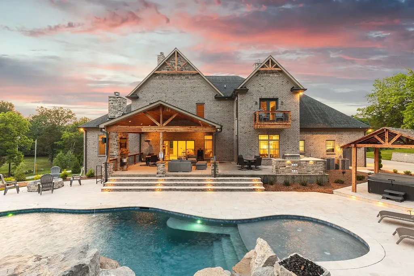
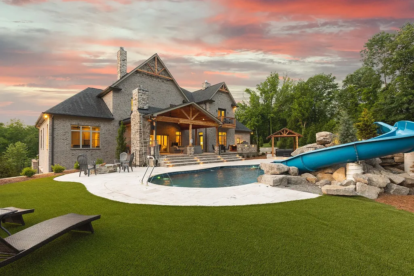
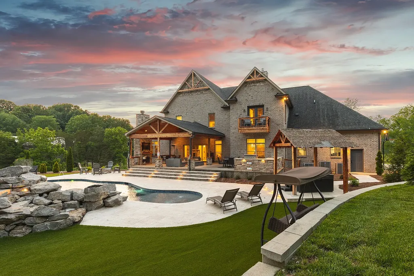
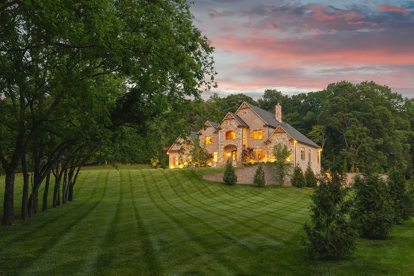
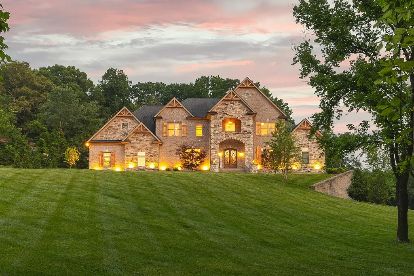
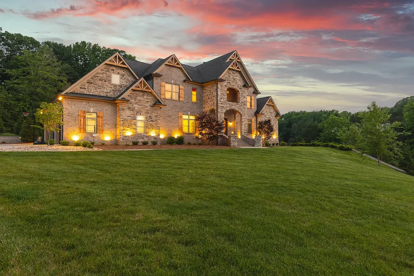
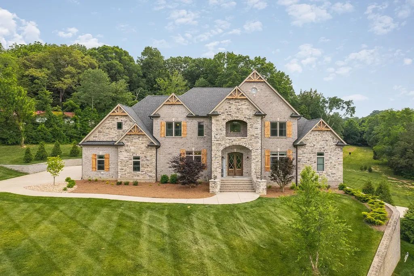
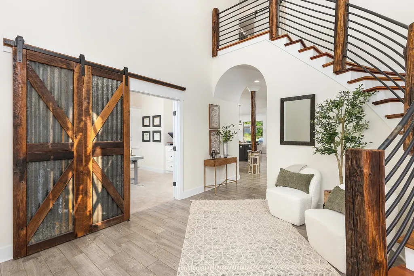
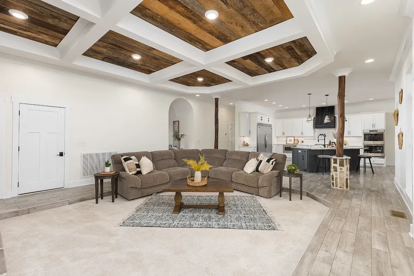
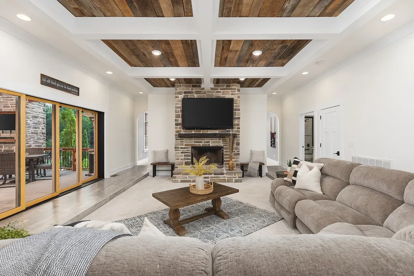
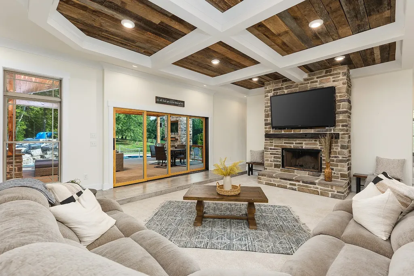
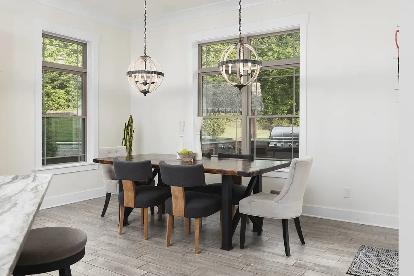
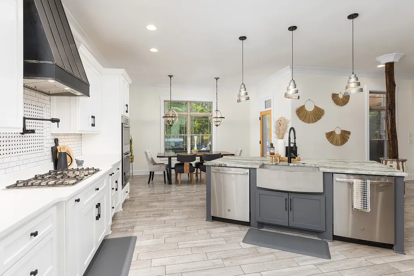
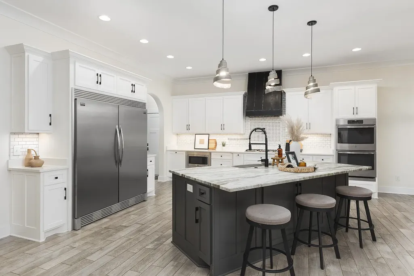
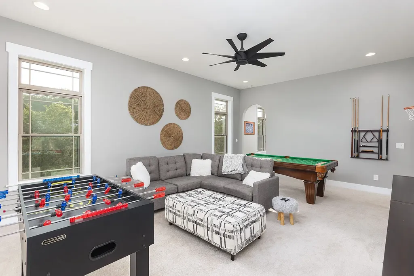
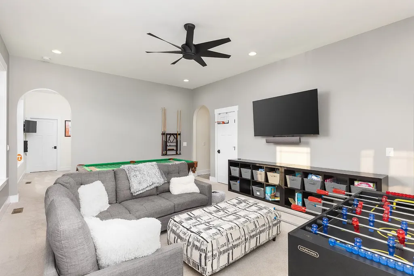
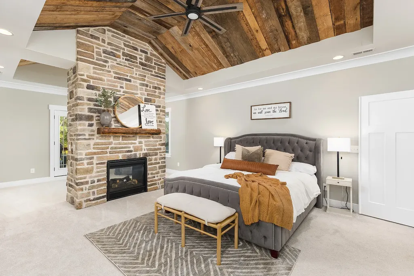
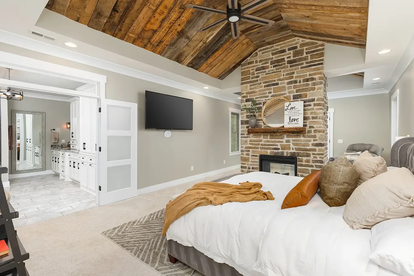
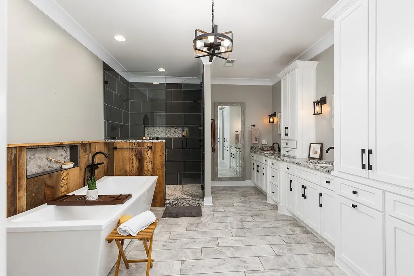
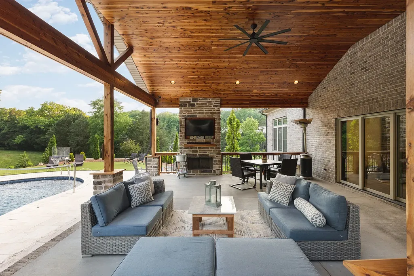
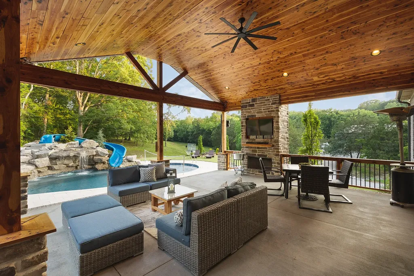
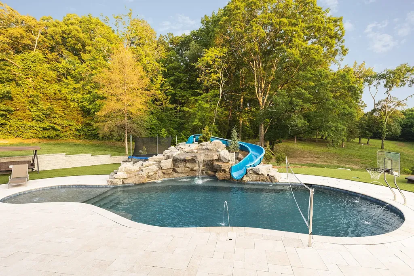
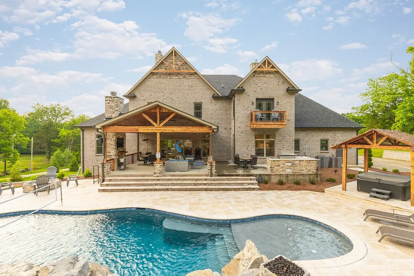
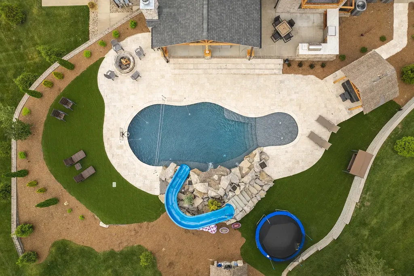
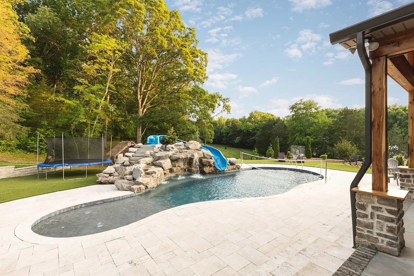
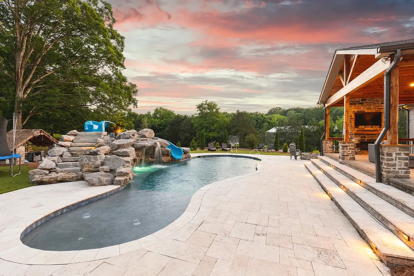
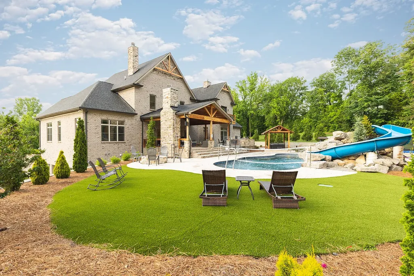
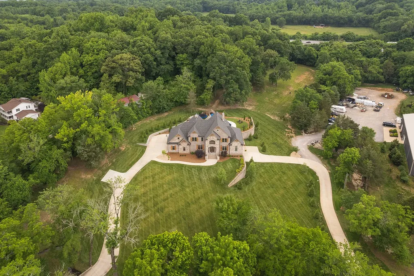
The Property Photo Gallery:






























Text by the Agent: This stunning custom home, perched on nearly 8 acres in Wilson Co, feat a spacious floor-plan, 5 bedroom suites, workout room, hobby room/office, and an outdoor entertaining area with a kitchen, custom pool, hot tub and fire-pit. The indoor kitchen boasts leathered granite, quartz countertops, and a walk in pantry. Heated tile on the main level and master bath. Large 3 car garage. Retire to the primary suite that includes a fireplace, extra large closet and private balcony that overlooks the pool. Plenty of storage throughout. The bottom level is a perfect in-law quarters. Approx. 1580 ft includes a bedroom, office, full bath, kitchen and separate entry from its own 2 car garage. The 8400 ft workshop adds unique value. Host sports team practices, convert to gym, workshop or garage.
Courtesy of Ryan Roller (Phone: 615-390-7757) at PARKS
* This property might not for sale at the moment you read this post; please check property status at the above Zillow or Agent website links*
More Homes in Tennessee here:
- Custom Riverbirch Estate on 10 Secluded Acres in Tennessee Listed for $8.499M
- In Tennessee, a Distinguished Residence Stands at the Pinnacle of Luxury and Craftsmanship at $4.225 Million
- European-Inspired Tennessee Estate With a Dramatic Turret-Style Tower Asks $2.5 Million
- Tennessee Private Estate Reimagined for Luxury Living Lists for $3.499M
