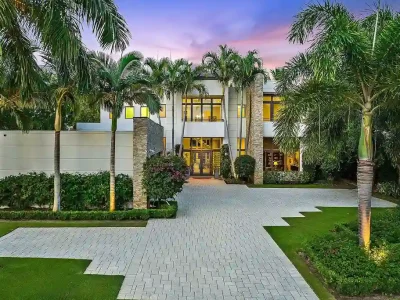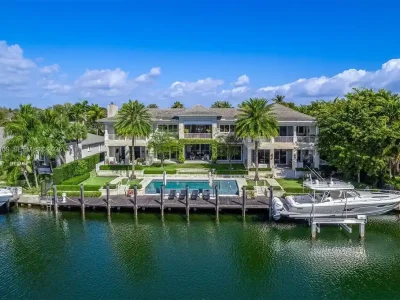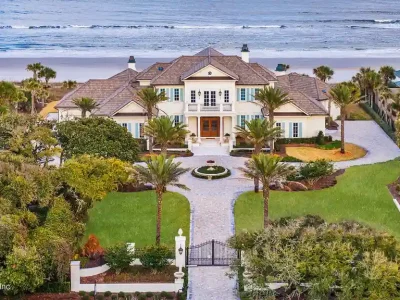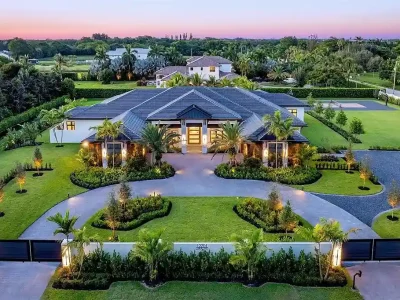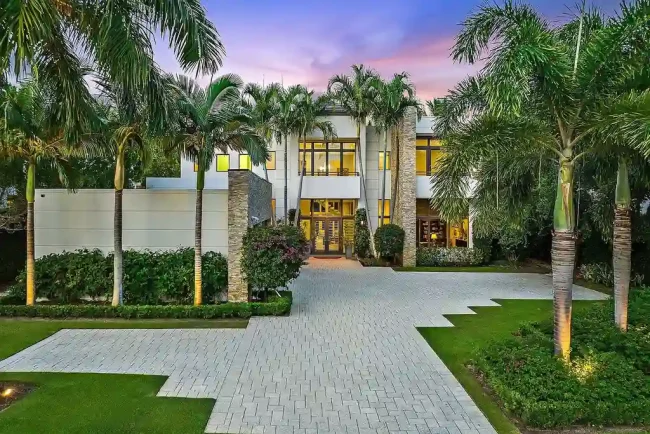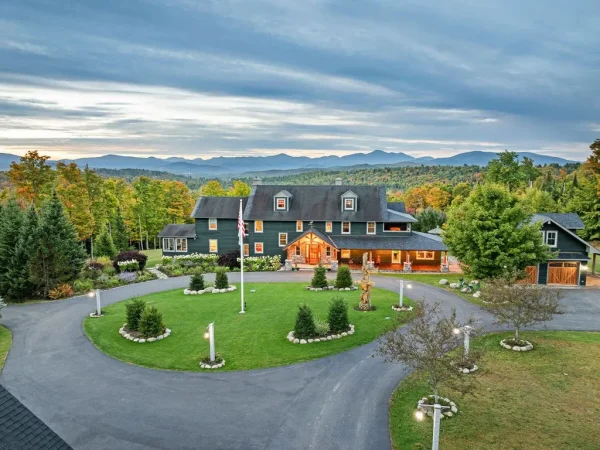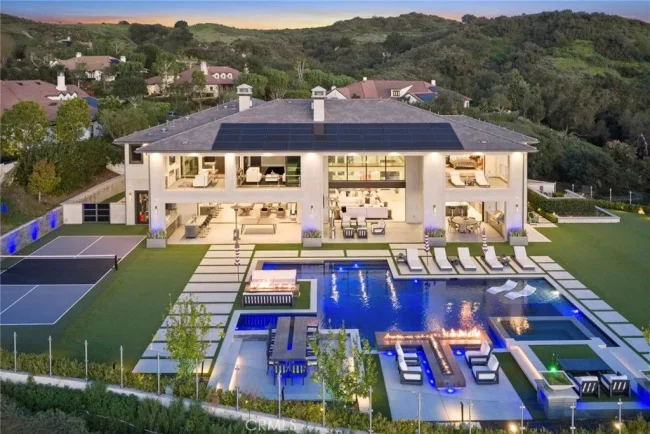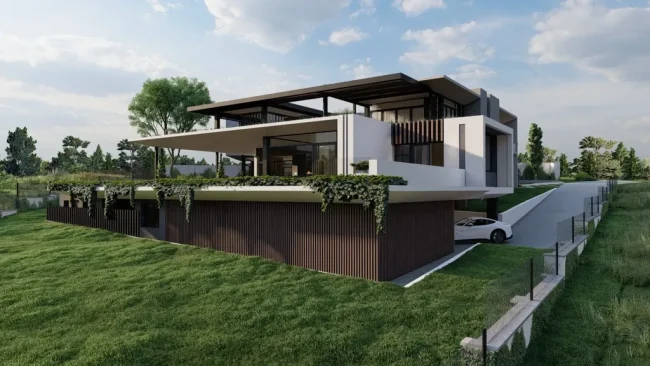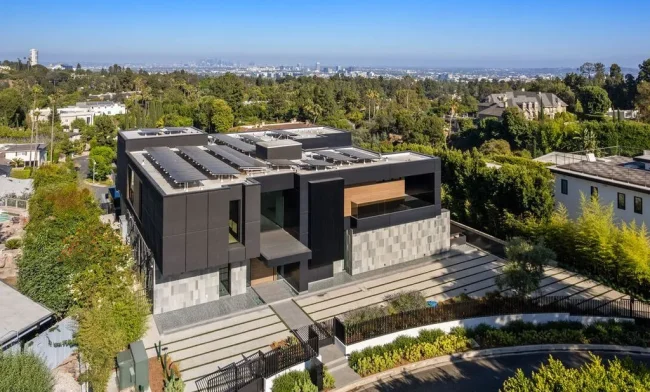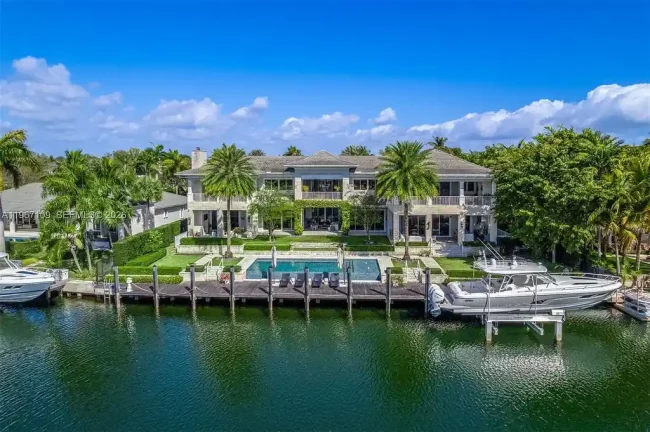Luxurious Italian-Inspired Villa with Golf and Lake Views in Naples for $10 Million
5019 Groveland Terrace Home in Naples, Florida
Description About The Property
Welcome to Villa Groveland, a stunning Italian-inspired home in Quail West with breathtaking golf and lake views. Located on a highly coveted street, this luxurious villa spans over 19,000 square feet on a 0.73-acre lot. It features six bedrooms, eight baths, a private guest house, office, game room, massage room, and a four-car garage with golf cart storage. Inside, you’ll be captivated by the dramatic two-story dining room with two fireplaces, massive wooden beams, and Juliet balconies. The chef’s kitchen, with top-of-the-line appliances and a large island, flows seamlessly into the family room and breakfast area. Every room boasts French doors leading to verandas or balconies. The primary wing includes a private massage room, luxurious suite, and outdoor spa. Outside, enjoy a bocce ball court, swimming pool, and numerous vignettes for entertainment. Featured in Stroll Magazine, this masterpiece blends history and luxury.
To learn more about 5019 Groveland Ter, Naples, FL, please contact AMY Zern (Phone: 847-772-0128) at Premier Sotheby’s Int’l Realty for full support and perfect service.
The Property Information:
- Location: 5019 Groveland Ter, Naples, FL 34119
- Beds: 6
- Baths: 8
- Living: 8,459 square feet
- Lot size: 0.73 Acres
- Built: 2004
- Agent | Listed by: AMY Zern (Phone: 847-772-0128) at Premier Sotheby’s Int’l Realty
- Listing status at Zillow
























The Property Photo Gallery:
























Text by the Agent: One of the most admired and unique homes in Quail West with golf and lake views. Villa Groveland is on one of Quail West’s most desired streets and has been restored and perfected making this a transport into Italian history. This home offers over 19,000 square feet of living space on a 180-by-177-foot lot. The property features six bedrooms, eight baths, a private guest house, office, game room, massage room and a four-car garage with golf cart storage. Once inside the villa you are immediately drawn to the dramatic two-story dining room featuring two fireplaces, large dining table for entertainment, with massive wooden beams and Juliet balconies. The restored wood came from a cannonball factory and was hand-planked to create 7,000 square feet of wood floors and massive wooden beams across the ceilings. Every room in the house has French doors, over 30 sets, which open to a veranda, loggia or balconies. The chef’s inspired kitchen is the heart of the home, featuring a large island and top-of-the-line appliances. The family room and breakfast dining area open to the kitchen and just outside you will find a wishing well that cascades into a koi pond filled with exotic fish. The primary wing of the house includes a private massage room, luxurious primary suite, and outdoor spa and shower. The bocce ball court, swimming pool and numerous vignettes offer endless entertainment opportunities. Over $6 million was spent to create this Italian masterpiece using materials from across the globe. Featured in Stroll Magazine for the 2024 Spring Soiree, and most recently for a birthday party featuring women from Quail West.
Courtesy of AMY Zern (Phone: 847-772-0128) at Premier Sotheby’s Int’l Realty
* This property might not for sale at the moment you read this post; please check property status at the above Zillow or Agent website links*
More Homes in Florida here:
- Exquisite $12.8 Million Intracoastal Masterpiece Redefining Elite Waterfront Living in Palm Beach Gardens
- $38 Million Spectacular Waterfront Estate Redefines Coastal Mediterranean Luxury in Coral Gables
- $19.8 Million Stunning Oceanfront Estate in Ponte Vedra Beach Showcases Exclusive Design and Ultimate Coastal Luxury
- Stunning $9 Million Newly Built Resort-Style Luxury Estate in Southwest Ranches With Private Compound Living
