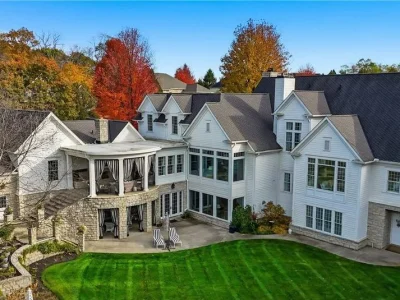Luxurious Ohio Estate on 1.2 Acres of Stunning Landscaping Listed for $2,995,000
3377 E Galloway Dr, Richfield, Ohio 44286
Description About The Property
Experience the epitome of luxury living at 3377 E Galloway Dr, Richfield, Ohio, where this spectacular estate spans over 12,000 square feet and exudes elegance at every turn. Nestled in the prestigious Glencairn Forest neighborhood on a picturesque 1.2-acre lot, the residence offers unparalleled craftsmanship and thoughtful design. Step into a chef’s dream kitchen with state-of-the-art appliances, granite countertops, and a spacious island, seamlessly flowing into a cozy family room, perfect for both casual gatherings and daily living. Work from home in a sunlit office adorned with custom cabinetry, or retreat to the luxurious master suite boasting garden views, a spa-like bath with a soaking tub, and a walk-in closet. Entertain effortlessly outdoors on the covered stone patio with a gas fireplace, or descend to the lower level for ultimate leisure with a pub, half-court indoor basketball court, state-of-the-art theater, and a second kitchen ideal for hosting. With amenities such as a serene spa with a 400-gallon fish tank and multiple versatile spaces including a studio above the garage, this estate transcends mere accommodation to offer a lifestyle of unparalleled comfort and sophistication.
To learn more about 3377 E Galloway Dr, Richfield, Ohio, please contact Wendy LaForce-Zambo 440-361-0606, Howard Hanna for full support and perfect service.
The Property Information:
- Location: 3377 E Galloway Dr, Richfield, OH 44286
- Beds: 5
- Baths: 7
- Living: 12,330 sqft
- Lot size: 1.21 Acres
- Built: 2009
- Agent | Listed by: Wendy LaForce-Zambo 440-361-0606, Howard Hanna
- Listing status at Zillow
















































The Property Photo Gallery:
















































Text by the Agent: Spectacular Estate: Live like a celebrity in this completely renovated 5-bedroom, 6-bathroom home with over 12,000 sqft of livable space. It epitomizes luxury and comfort. Nestled in the prestigious Glencairn Forest neighborhood, this estate is set on a picturesque 1.2-acre lot with stunning landscaping. Arrive by entering through the circular driveway and portico with an adjacent 4-car oversized garage. The elegant kitchen is a chef’s dream with state-of-the-art appliances, granite countertops, and a large island. It opens into a beautiful family room, perfect for casual gatherings and everyday living. Work from home in your expansive home office with large windows and custom cabinetry. A luxurious master bedroom retreat features a garden view, a glamour bath with a soaking tub, and custom vanities. The suite also includes a walk-in custom closet. Enjoy the covered stone outdoor patio featuring a gas fireplace, ideal for indoor-outdoor living, perfect for relaxing or entertaining year-round. The lower level is the ultimate entertainment space, beginning with a pub and lounge area. Watch or join in the fun with a half-court indoor basketball court! Enjoy the latest movies, sports, or series in the large, state-of-the-art theater. A second kitchen is perfect for hosting large gatherings or family events. A chilled wine room with a large island can store up to 400 bottles is ideal for any wine connoisseur. Your very own serenity spa with a 400 gallon fish tank and a custom filtration system. Located above the second garage is a versatile space that can be used as a home office, art studio, or guest suite. Convenience at its best with 1st and 2nd floor laundry This estate is more than just a home; it is a lifestyle. Don’t miss the opportunity to make it yours!
Courtesy of Wendy LaForce-Zambo 440-361-0606, Howard Hanna
* This property might not for sale at the moment you read this post; please check property status at the above Zillow or Agent website links*
More Homes in Ohio here:
- An Exceptional Stately Colonial Estate with Custom Finishes Lists for $2.35M in Ohio
- Iconic Saguaro Ranch Estate Showcasing 189 Acres of Riverfront Beauty in the Ohio Valley, Asking $6.9 Million
- Luxury Ohio Estate Lists for $5.72 Million with Exquisite Finishes and Designer Touches
- Unparalleled Luxury Estate Offering Privacy and Scenic Beauty Asks for $2.79 Million in Ohio



































