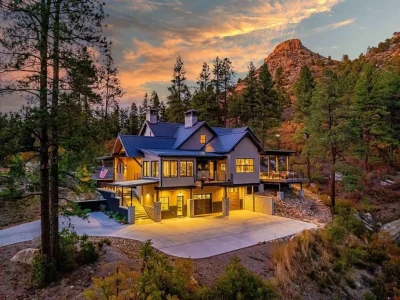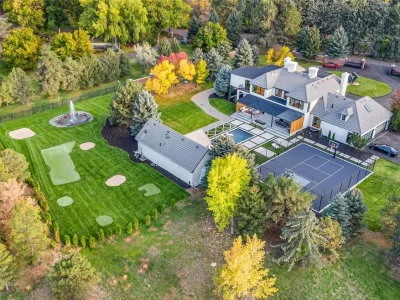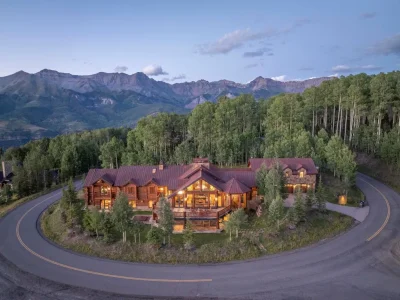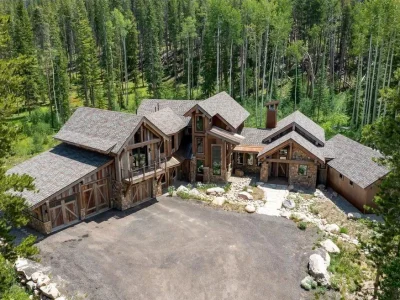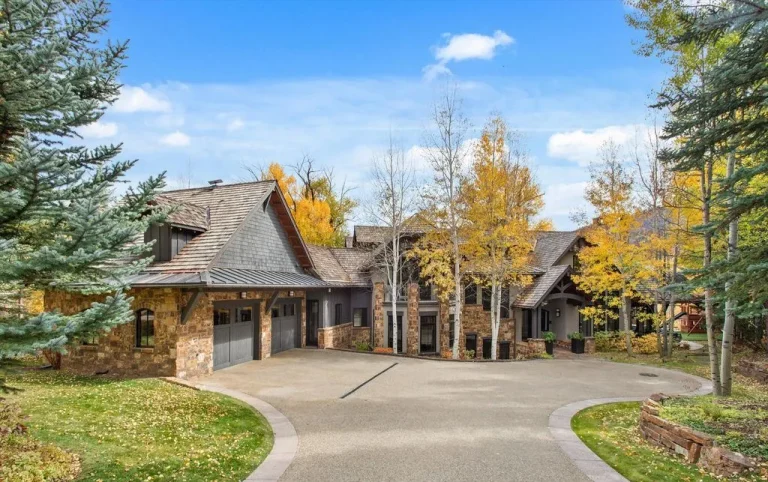Luxury and Nature Unite: $19.95M Estate on McLain Flats with Stunning Mountain Views
2016 McLain Flats Rd, Aspen, Colorado 81611
Description About The Property
Experience luxury living at its finest in this stunning estate at 2016 McLain Flats Rd, Aspen, Colorado. Set on 8.36 acres, this beautifully designed home offers breathtaking mountain views from every room, with a grand living area featuring cathedral ceilings and a stone gas fireplace. The chef’s kitchen is perfect for entertaining, leading to a stone patio with a hot tub. The expansive primary suite and four en suite guest rooms provide ample space for family and friends. Enjoy private access to the Rio Grande Trail, and with nearly 7,500 sq. ft. of living space, this Rocky Mountain retreat is ideal for serene living.
To learn more about 2016 McLain Flats Rd, Aspen, Colorado, please contact Wendalin Whitman (970)544-3771, Whitman Fine Properties for full support and perfect service.
The Property Information:
- Location: 2016 McLain Flats Rd, Aspen, CO 81611
- Beds: 6
- Baths: 8
- Living: 7,438 sqft
- Lot size: 8.36 Acres
- Built: 2005
- Agent | Listed by: Wendalin Whitman (970)544-3771, Whitman Fine Properties
- Listing status at Zillow




























































The Property Photo Gallery:




























































Text by the Agent: Experience breathtaking views of snow-capped mountain peaks from every room in this sprawling estate located on picturesque McLain Flats. Unlike most properties visible from the main road, this estate offers a private sanctuary. Situated on 8.36 acres, this exceptional home is built entirely above grade with no subterranean living and designed with a well-planned floorplan and timeless finishes as well as private trail access to the Rio Grande Trail. The main formal entry opens up to impressive views, leading to the grand living area with cathedral ceilings and a beautiful stone gas fireplace. Large floor-to-ceiling windows in the great room highlight all-day sun and awe-inspiring views, seamlessly connecting indoor and outdoor spaces. The formal dining area, overlooking the living room and enjoying the fireplace, offers fantastic views of the peaks and the sprawling grassy yard, perfect for an additional water feature. The chef’s kitchen, designed for both functionality and style, includes a large island for gathering, a breakfast nook, and a formal dining room for hosting elegant dinners. The gourmet kitchen features a spacious butler’s pantry and opens to the stone patio, which includes a hot tub ideal for relaxing evenings entertaining outdoors. The main level boasts an extremely spacious primary suite with his and her closets, a gracious bath with a steam shower and separate jetted tub, a wet bar, and a cozy sitting area by the fireplace. Adjacent to the primary suite is an additional office and gym area, offering a perfect retreat for relaxation and comfort with easy access to the main living areas. The main floor also includes a very spacious secondary living/media room, perfect for relaxing and watching television. The upper level features four spacious en suite guest rooms, each with vaulted ceilings and private balconies, providing ample space and privacy for family and guests. This south-facing, impeccably maintained residence is located in the prestigious White Horse Springs subdivision, which has its own water system. The nearly 7,500 square foot house exudes warmth and character, featuring high ceilings throughout, an elevator, and forced air heating and air-conditioning. A full caretaker’s apartment, with a living area, one bedroom, and bath above the three-car garage, provides a wonderful space for staff or additional guests. Ideal for holidays or ski season vacations, this home offers stunning views of all four ski areas and convenient access to both Aspen and Snowmass slopes. The thoughtful design ensures that every room captures the beauty of the surrounding landscape, creating a serene and inviting atmosphere. Four meticulously maintained grassy acres provide a picturesque setting for outdoor activities, while the remaining four acres are left natural. This exceptional Rocky Mountain retreat combines luxury, privacy, and convenience, making it the perfect choice for those seeking a tranquil yet accessible escape. Whether enjoying a cozy evening by the fireplace or entertaining guests on the expansive patio, this home offers the ultimate in mountain living. For Purchase Price of $20,950,000 owner will include a Pitkin County TDR. Expand up to 9,250 total sq. ft.
Courtesy of Wendalin Whitman (970)544-3771, Whitman Fine Properties
* This property might not for sale at the moment you read this post; please check property status at the above Zillow or Agent website links*
More Homes in Colorado here:
- A Remarkable Veritas-Built Residence Elevates Colorado Luxury Living at $3.967M
- An Iconic Cherry Hills Village Estate Delivering Unmatched Privacy, Priced at $11.5 Million
- A Trophy Colorado Mountain Retreat Delivering Ultimate Privacy at $15.15M
- A Breathtaking Terra Firma Residence on 35 Acres Redefining Natural Luxury in Colorado
