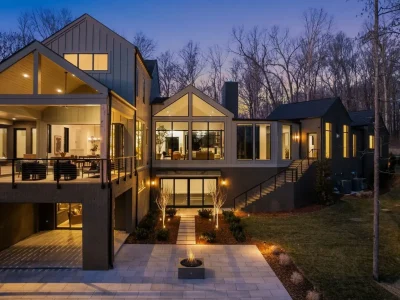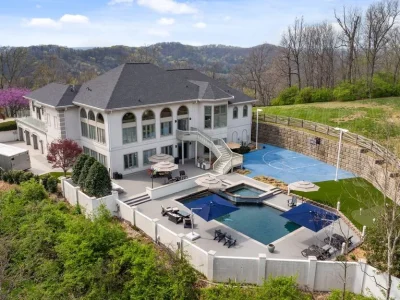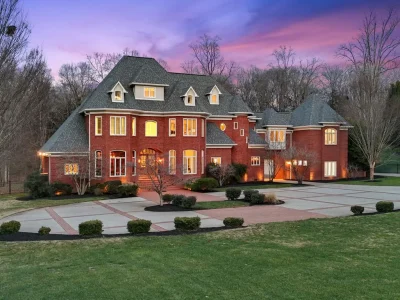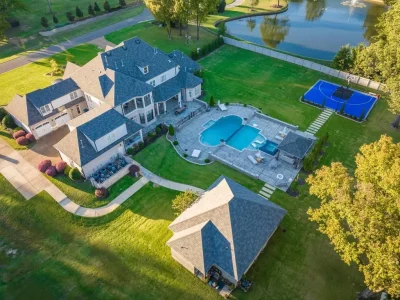Luxury Living in Tennessee: Elegant Estate with Thoughtful Design Hits Market for $7.95 Million
5603 Winslet Dr, Franklin, Tennessee 37064
Description About The Property
This luxury estate is the epitome of modern elegance, blending high-end finishes with thoughtful design and practical features. Spanning over 9,000 square feet, the main house offers a chef’s kitchen with a scullery, multiple living spaces, and a grand primary suite with custom walk-in closets, heated floors, and Italian marble bathrooms. Every bedroom boasts its own en-suite bath and sitting room, ensuring privacy and comfort. The nearly 2,000-square-foot guest house provides additional accommodation, while the 4-car garage and separate space for a tour bus or over 10 cars cater to car enthusiasts. With advanced energy-efficient systems like spray foam insulation, a 5-zone HVAC, and Pella fiberglass windows, the estate balances luxury with sustainability. Entertainment spaces, including a fitness room, theater, and wine room, round out the home’s impressive amenities, making it the perfect blend of opulence, comfort, and functionality.
To learn more about 5603 Winslet Dr, Franklin, Tennessee, please contact Erin Krueger 615-509-7166, Compass Tennessee, LLC 615-475-5616 for full support and perfect service.
The Property Information:
- Location: 5603 Winslet Dr, Franklin, TN 37064
- Beds: 4
- Baths: 6
- Living: 9,927 sqft
- Lot size: 4.40 Acres
- Built: 1997
- Agent | Listed by: Erin Krueger 615-509-7166, Compass Tennessee, LLC 615-475-5616
- Listing status at Zillow
























































The Property Photo Gallery:
























































Text by the Agent: Set on nearly 4.5 acres, this renovated estate features over 9,000 sq ft main house & a nearly 2,000 sq ft guest house with 2 bedrms, 3.5 baths. Updates include advanced spray foam insulation, a 5-zone HVAC system, and maintenance-free Pella fiberglass windows. Inside, luxury details abound: custom cabinetry, white oak flooring, Italian marble bathrooms, and heated floors with dual smart bidets in the primary suite. The 3 level main house offers a chef’s kitchen w/scullery, living & great rooms, a dedicated home office, and a grand primary suite with a custom walk-in closet. Upstairs, each bedroom has an en-suite bath and walk-in closet, plus a sitting room. The basement includes a fitness rm, theater, wine rm, and sound-insulated workspace. Laundry rms on both the first and second floors. The 4-car garage is a masterpiece in itself, boasting a stunning epoxy finish, conditioned storage rm, & additional guest house garage space large enough to accommodate a tour bus/RV or 10+ cars.
Courtesy of Erin Krueger 615-509-7166, Compass Tennessee, LLC 615-475-5616
* This property might not for sale at the moment you read this post; please check property status at the above Zillow or Agent website links*
More Homes in Tennessee here:
- Custom Riverbirch Estate on 10 Secluded Acres in Tennessee Listed for $8.499M
- In Tennessee, a Distinguished Residence Stands at the Pinnacle of Luxury and Craftsmanship at $4.225 Million
- European-Inspired Tennessee Estate With a Dramatic Turret-Style Tower Asks $2.5 Million
- Tennessee Private Estate Reimagined for Luxury Living Lists for $3.499M



































