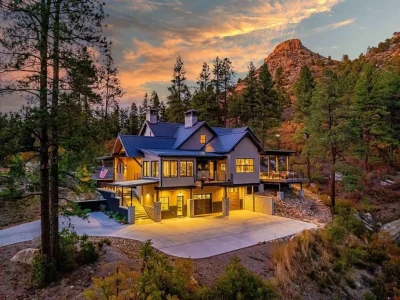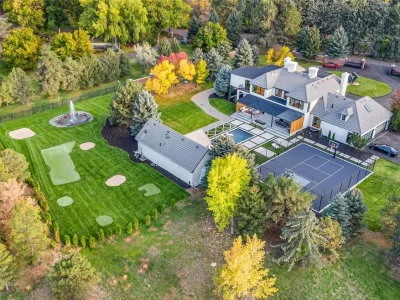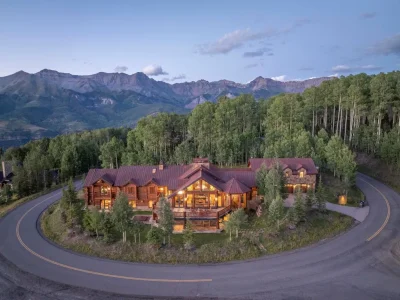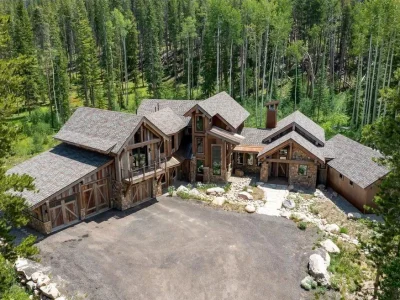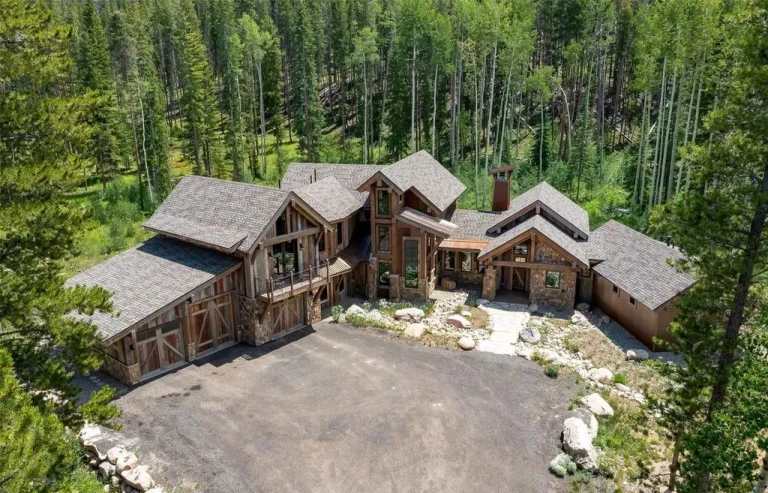Magnificent Mountain Residence in Colorado Designed by Allen-Guerra Architecture, Asking $8.175 Million
1574 Estates Dr, Blue River, Colorado 80424
Description About The Property
Experience unparalleled mountain luxury at 1574 Estates Dr, Blue River, Colorado. This exquisite home, designed by Allen-Guerra Architecture and built by Pinnacle Construction, is nestled on a 2.66-acre lot with breathtaking views of the Tenmile Range and Breckenridge Ski Resort. Featuring a gourmet kitchen with stunning vistas, a private dining room with views of the Gore Range, and a Grand Suite on the main level, this residence offers the ultimate in comfort and convenience. The lower level is perfect for entertainment, with a modern wine cellar, game room, and spacious seating area, while outdoor spaces on both levels capture the beauty of the Colorado mountains. With four en-suite guest bedrooms and a three-car garage, this Summit Estates home is the epitome of luxury living in one of Colorado’s most sought-after locations. Perfect for those seeking a blend of elegance, functionality, and outdoor adventure.
To learn more about 1574 Estates Dr, Blue River, Colorado, please contact Jeff Moore (970)390-2269, Slifer Smith & Frampton R.E. for full support and perfect service.
The Property Information:
- Location: 1574 Estates Dr, Blue River, CO 80424
- Beds: 5
- Baths: 7
- Living: 6,896 sqft
- Lot size: 2.66 Acres
- Built: 2020
- Agent | Listed by: Jeff Moore (970)390-2269, Slifer Smith & Frampton R.E.
- Listing status at Zillow
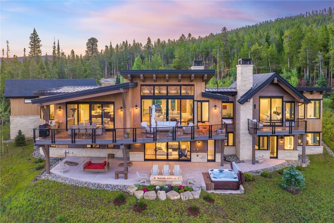
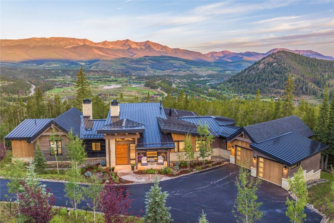
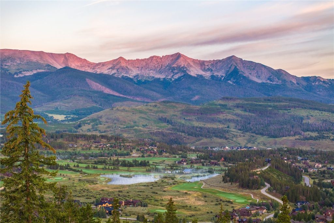
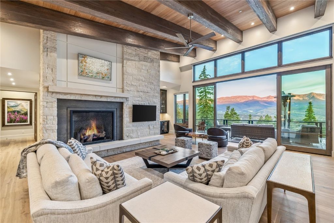
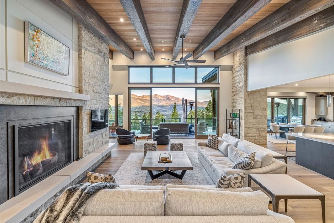
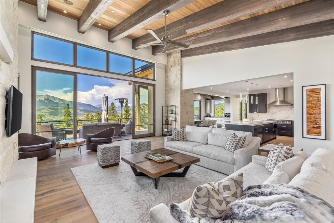
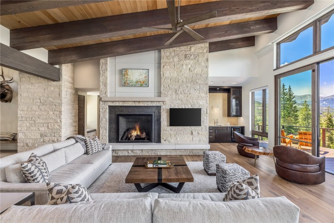
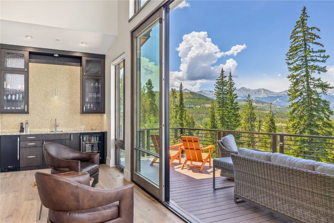
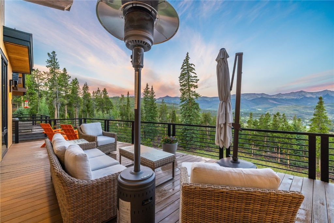
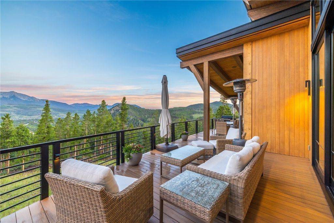
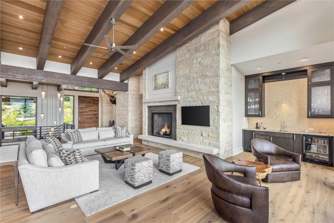
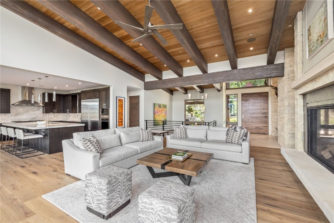
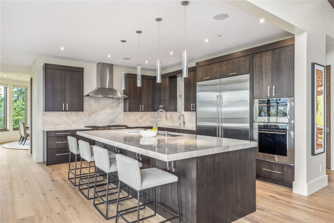
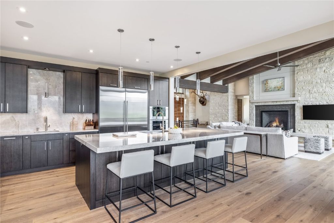
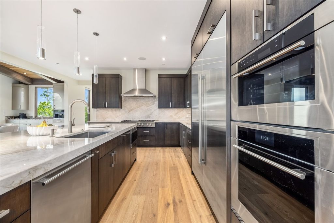
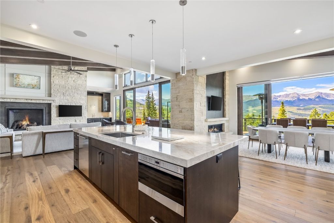
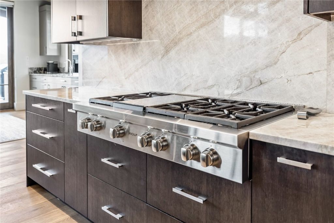
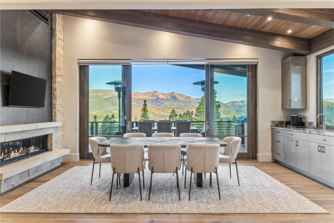
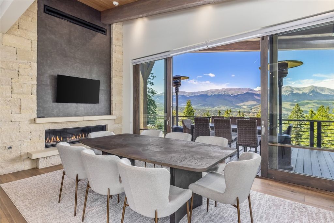
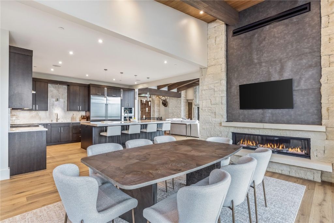
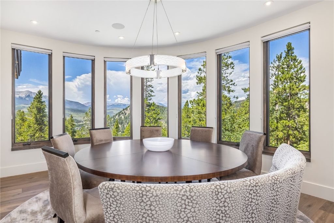
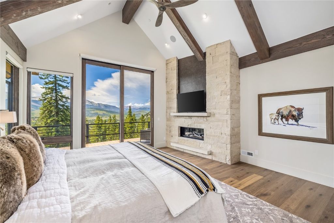
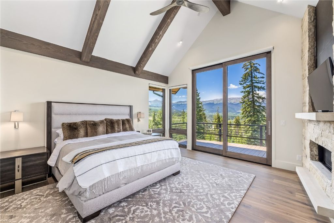
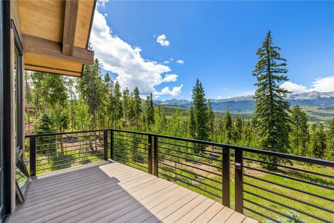
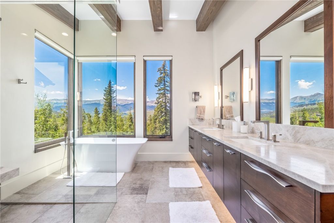
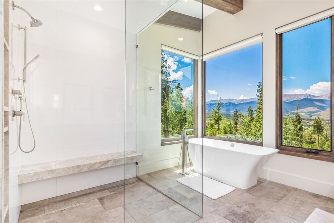
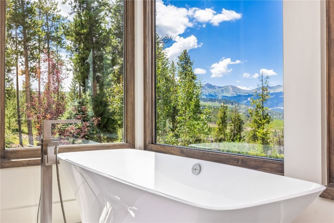
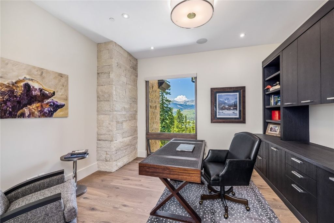
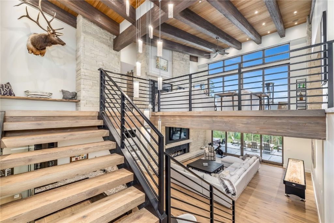
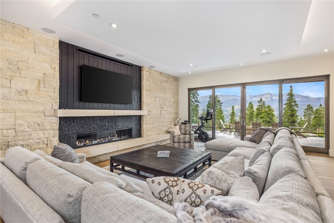
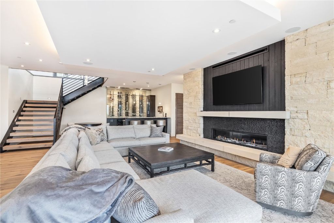
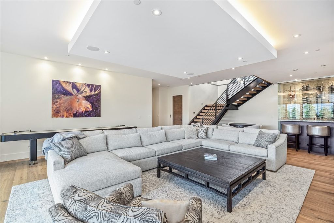
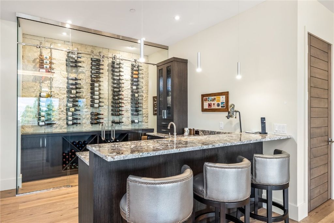
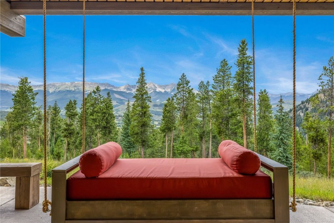
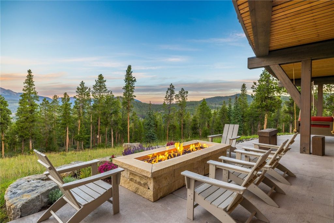
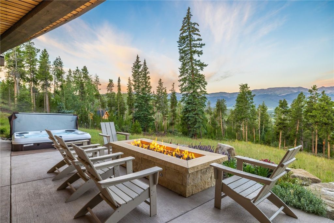
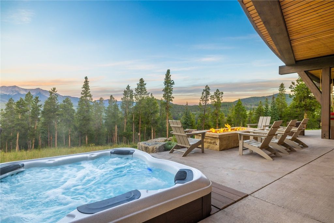
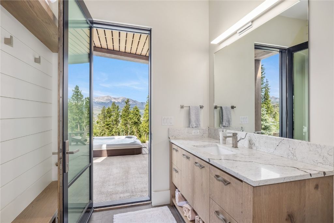
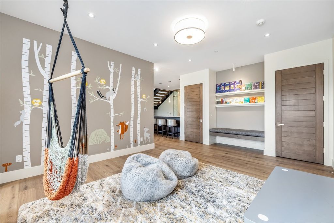
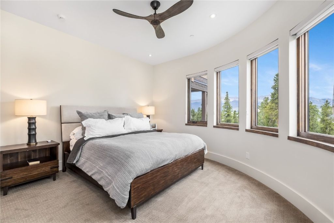
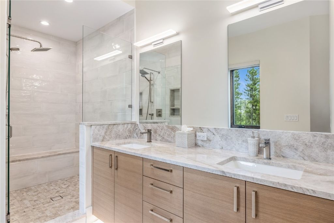
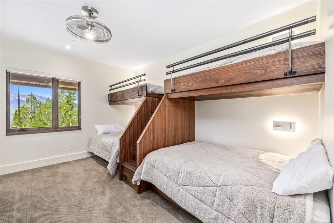
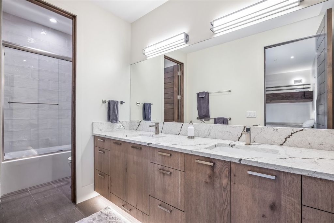
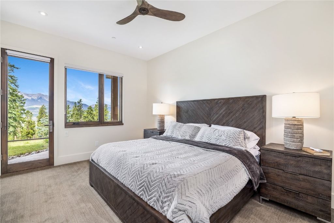
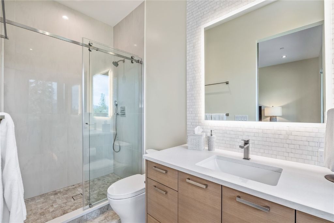
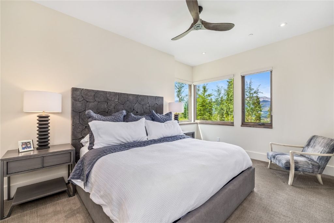
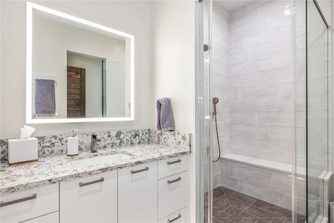
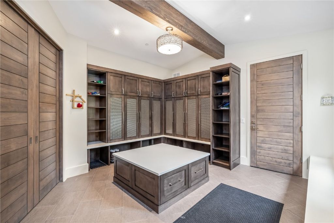
The Property Photo Gallery:
















































Text by the Agent: This magnificent mountain residence sets the bar for modern luxury living with Tenmile Range and Breckenridge Ski Resort views that are second to none. Designed by Allen-Guerra Architecture and built by Pinnacle Construction, this home is perfectly site planned on its 2.66 acre lot to capture its forever view corridors and amplify the private and serene setting. There is nothing compromised throughout the thoughtful floor plan. The oversized gourmet kitchen overlooks your daily dining area and great room with its elegant up-sloping roof line that frames breathtaking mountain vistas. Serviced by the butler’s pantry, the private dining room is highlighted by its curved walls that capture the Gore Range for memorable dinners that will linger for hours with friends and family. The Grand Suite and owner’s office are on the main level for supreme convenience. The elevator will take you down to the lower level where you arrive at the heart of the entertainment space with a walk behind bar, which is highlighted by an artful and modern wine cellar. There is plenty of room on the couch for everyone to relax or catch the big game as well as play a round of shuffleboard or pool in the game room. Four en-suite bedrooms complement the lower level. The upper and lower-level outdoor spaces soak in the picturesque setting of this amazing Summit Estates home-site. The three-car garage will accommodate all vehicles as well the inevitable mountain gear from bikes to golf clubs to fly rods!
Courtesy of Jeff Moore (970)390-2269, Slifer Smith & Frampton R.E.
* This property might not for sale at the moment you read this post; please check property status at the above Zillow or Agent website links*
More Homes in Colorado here:
- A Remarkable Veritas-Built Residence Elevates Colorado Luxury Living at $3.967M
- An Iconic Cherry Hills Village Estate Delivering Unmatched Privacy, Priced at $11.5 Million
- A Trophy Colorado Mountain Retreat Delivering Ultimate Privacy at $15.15M
- A Breathtaking Terra Firma Residence on 35 Acres Redefining Natural Luxury in Colorado
