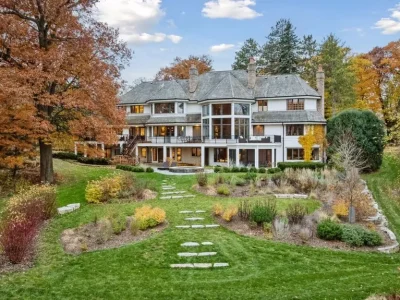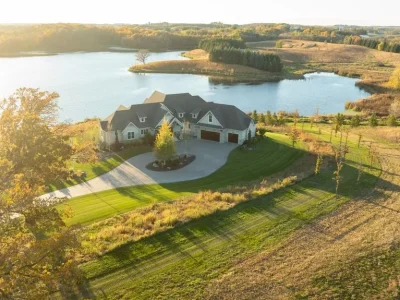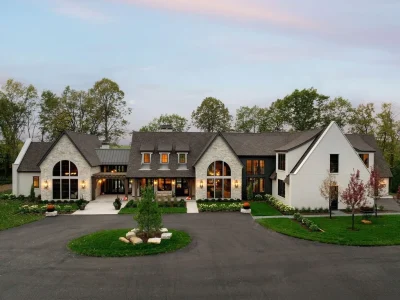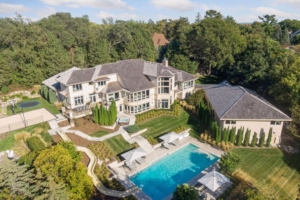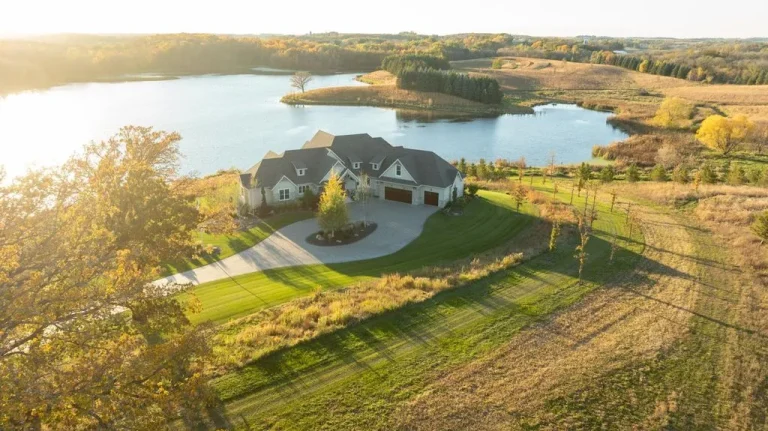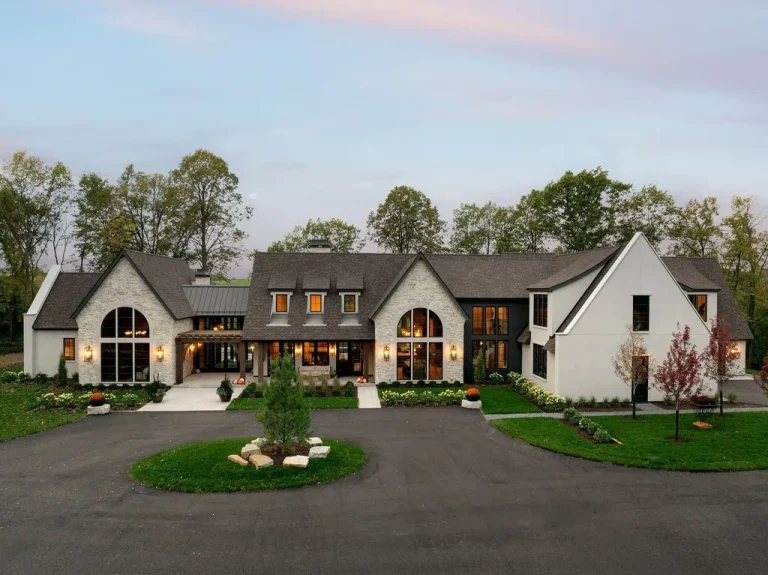Maple Ridge Farm: A Picturesque Rambler on 30 Acres of Serene Beauty in Minnesota
6980 Laketown Parkway Home in Waconia, Minnesota
Description About The Property
Welcome to Maple Ridge Farm, a hidden gem at the end of a private driveway on nearly 30 acres of breathtaking natural beauty. This custom-built 5-bedroom, 5-bathroom rambler, completed in 2017 by Lecy Bros, offers a lifestyle like no other. Enjoy a vineyard, detached garage, treehouse, boulder walls, mature trees, a maple syrup barn, a 4-acre pond, manicured grounds, and scenic trails.
The main residence features a vaulted great room with a beamed ceiling and fireplace, a chef’s kitchen with a catering kitchen, a sunroom, a dining area, a luxurious primary suite with a spa-like bath, laundry facilities, mudroom, and a heated 2-car garage. The walk-out lower level includes a family/media room, three bedrooms, and two bathrooms.
Additionally, there’s a heated 4-car showroom with an epoxied floor, hot/cold water, and laundry to the left of the Porte Cochere. The upper level offers a spacious apartment/flex room with its own bath. If you seek privacy, natural beauty, and tranquility, this one-of-a-kind property is a dream come true.
The Property Information:
- Location: 6980 Laketown Pkwy, Waconia, MN 55387
- Beds: 5
- Baths: 5
- Living: 5,896 square feet
- Lot size: 29.39 Acres
- Built: 2017
- Listing status at Zillow






































The Property Photo Gallery:






































Text by the Agent: Welcome to Maple Ridge Farm! A long private driveway leads to a stunning 5BR/5BA custom-built rambler at the end of a cul-de-sac. Amenities include a vineyard, detached garage, tree house, boulder walls, stands of mature trees, maple syrup barn, 4-acre pond, manicured grounds and trails. Completed in 2017 by Lecy Bros, this stunning home is situated on almost 30 gorgeous acres. The main residence has a covered front porch, vaulted great room with beamed ceiling and fireplace, center island chef’s kitchen + catering kitchen, sun room, dining, primary suite with spa like bath, laundry, mudroom, and heated 2-car garage. The walk-out lower level features a family/media room, 3 bedrooms and 2 bathrooms. To the left of the Porte Cochere is the heated 4-car showroom with epoxied floor, hot/cold water, and laundry. The upper level includes a spacious apartment/flex room with bath. Truly a one-of-a-kind property for the buyer looking for privacy, beauty and tranquility!
Courtesy of Richard J Schwarz (Phone: 612-251-7201) at Lakes Sotheby’s International Realty
* This property might not for sale at the moment you read this post; please check property status at the above Zillow or Agent website links*
More Homes in Minnesota here:
- A Bruce Schmitt-Designed Minnesota Estate Asking $7.895 Million
- Secluded 189-Acre Country Retreat Immersed in Minnesota’s Natural Beauty Hits the Market for $6.5 Million
- Exquisite Minnesota Estate by James Co. Homes and Alexander Design Group Lists for $7.5 Million
- 3.18-Acre Minnesota Valley Gem: Luxurious Residence Set Amidst Picturesque Rolling Hills Listed for $4.1 Million
