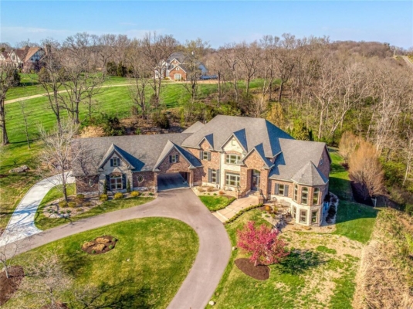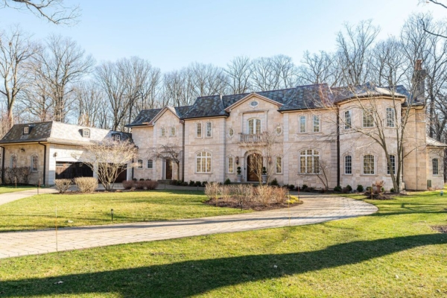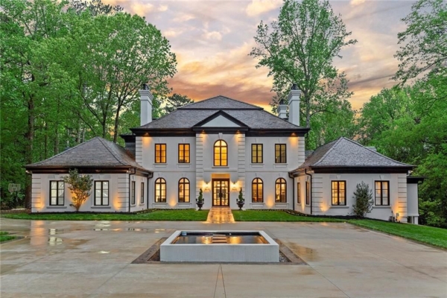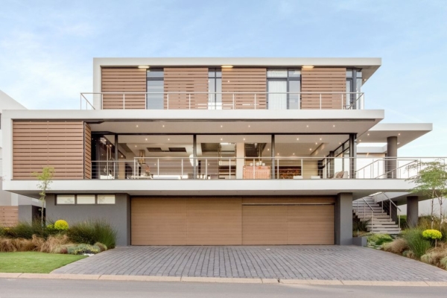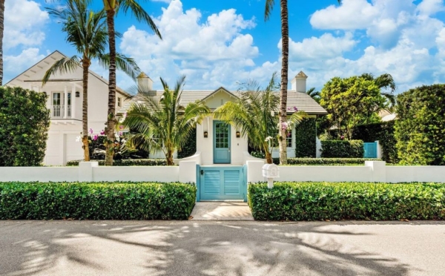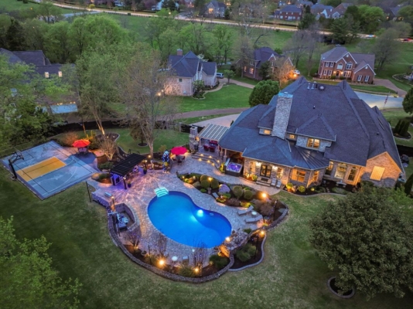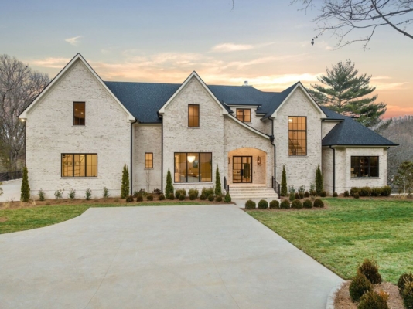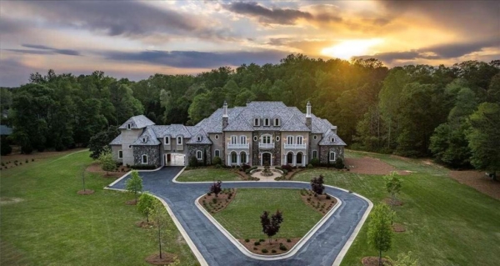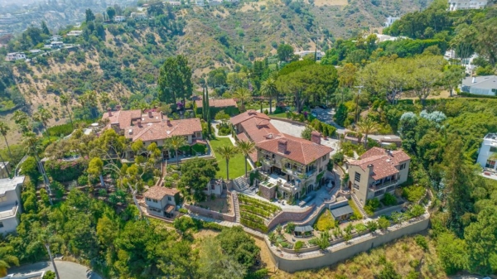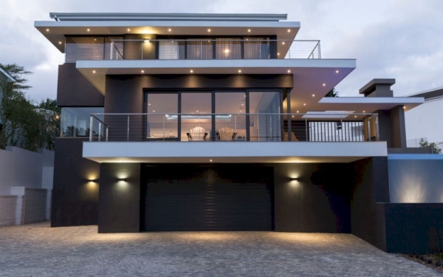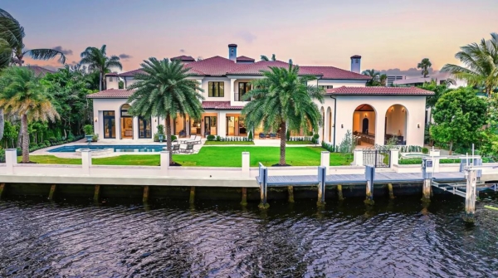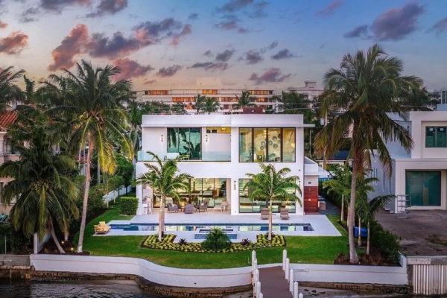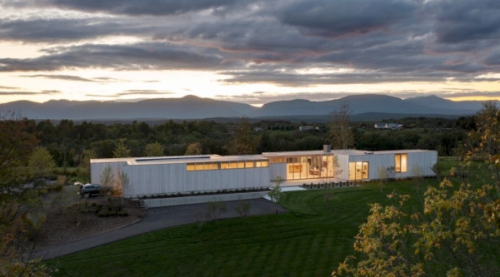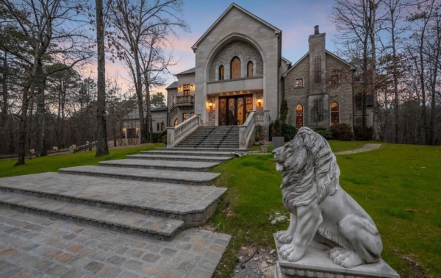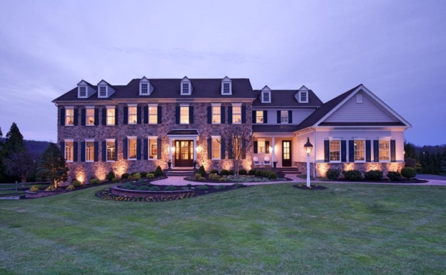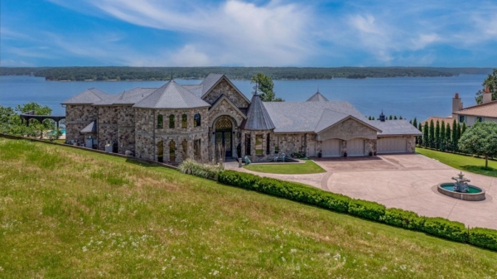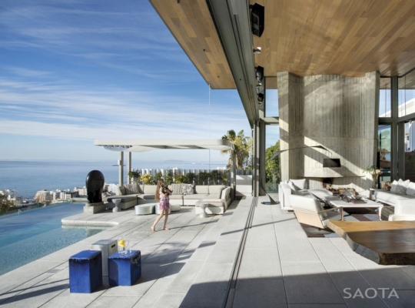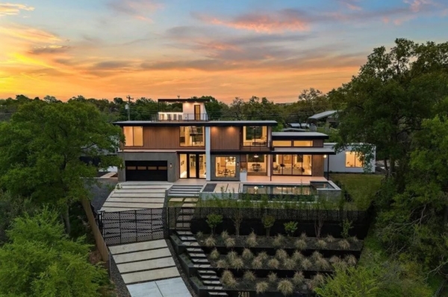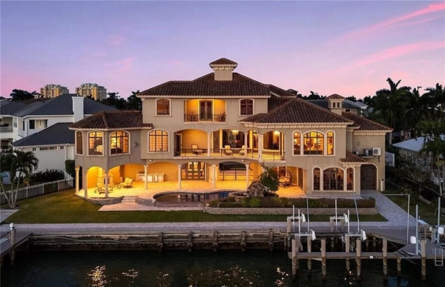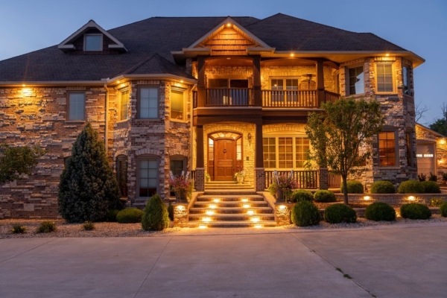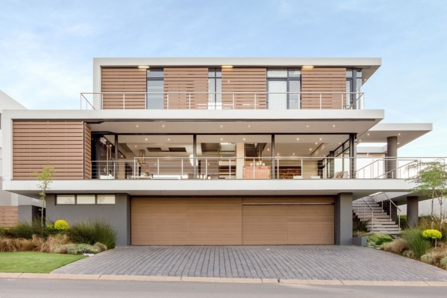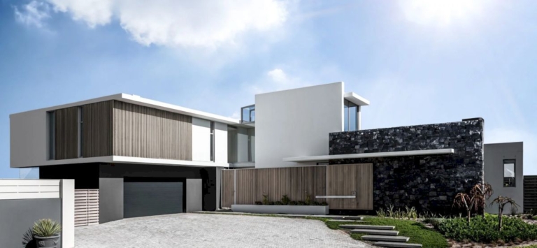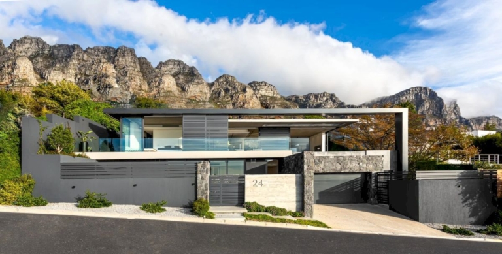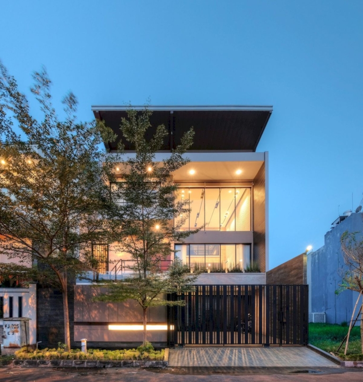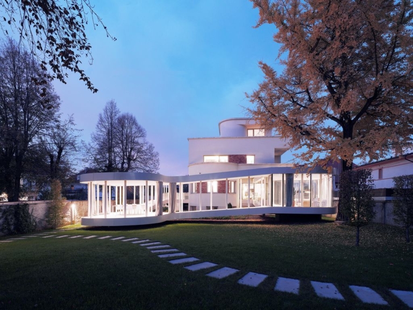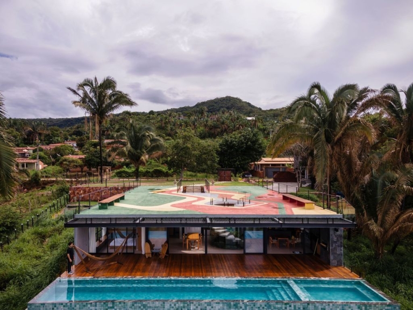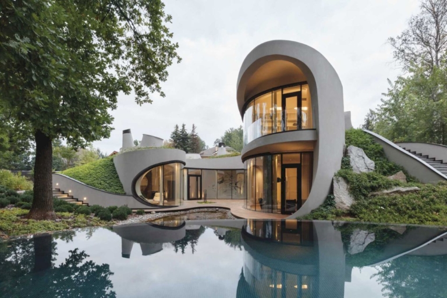ADVERTISEMENT
Contents
Designed by Ryan Group Architects and built by Jim Morrison Construction, this exquisite home offers high-end finishes and luxurious amenities. Enjoy breathtaking mountain views from the beautiful lot and indulge in the wonderful outdoor living spaces, including a patio, pool, and garden. With impeccable home design featuring a stunning living room, elegant dining room, gourmet kitchen, comfortable bedrooms, stylish bathrooms, and inviting outdoor living areas, this residence truly is a dream house for the ultimate retreat. Experience the essence of luxury mountain living at Martis Camps Residence 656.
The Project Information:
- Project Name: Martis Camps Residence 656
- Location: Truckee, California, United States
- Project Year: 2015
- Designed by: Ryan Group Architects
- Builder: Jim Morrison Construction
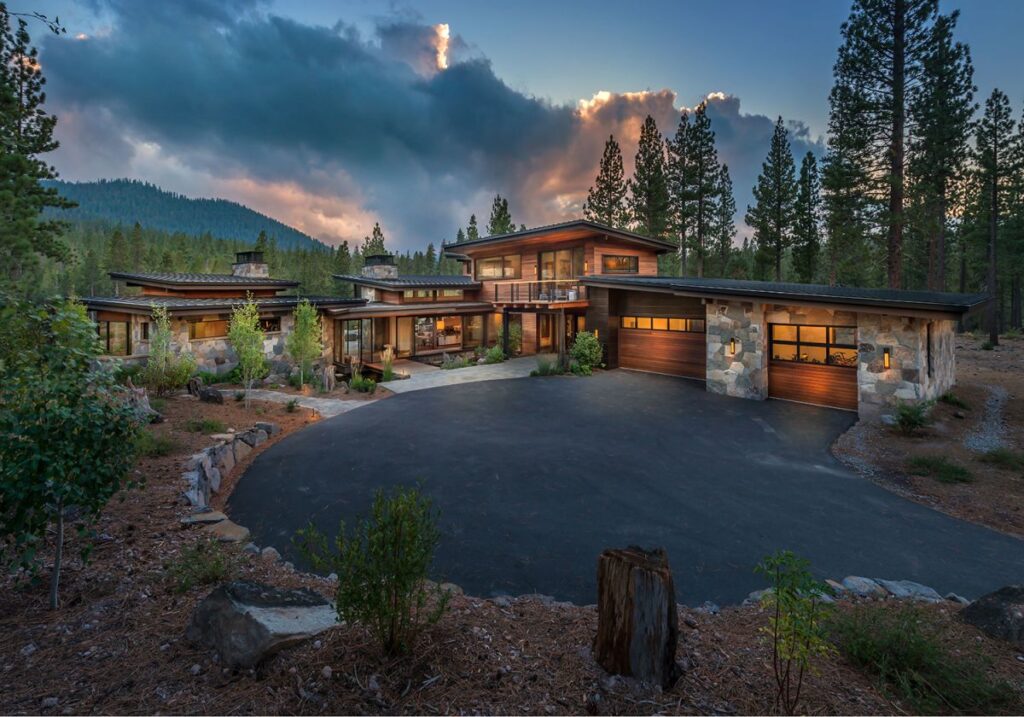
ADVERTISEMENT
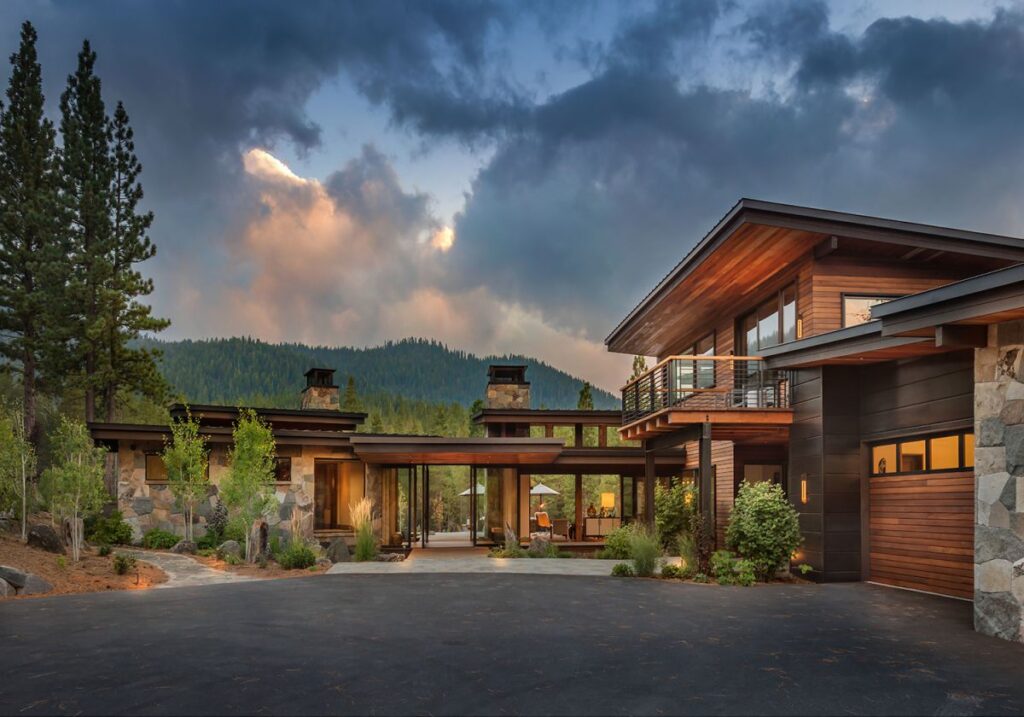
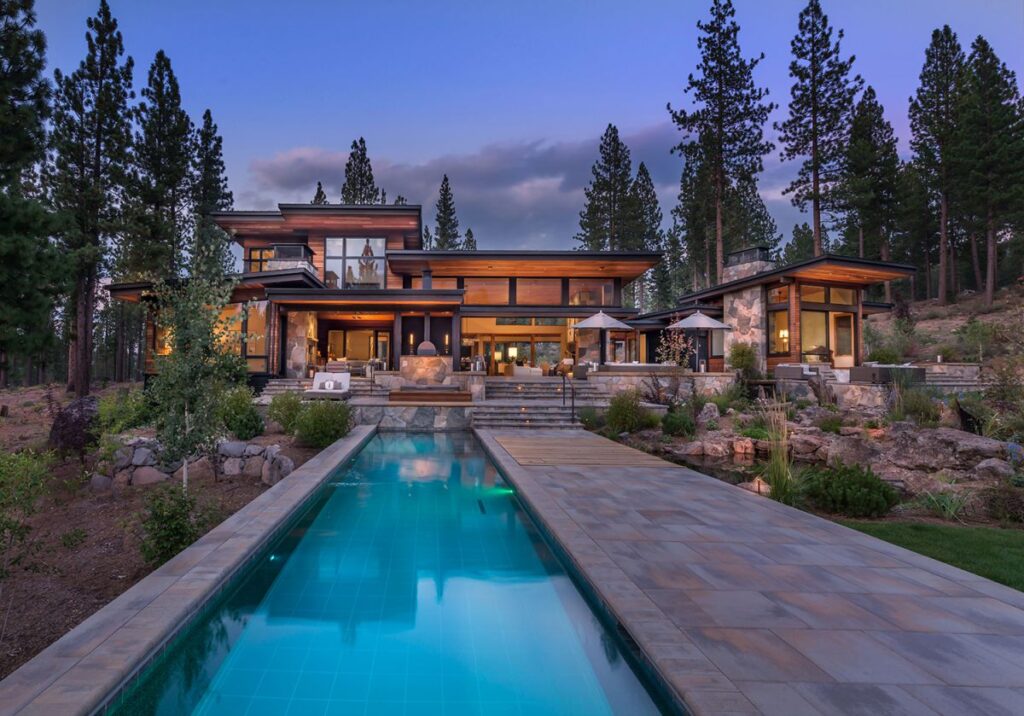
ADVERTISEMENT
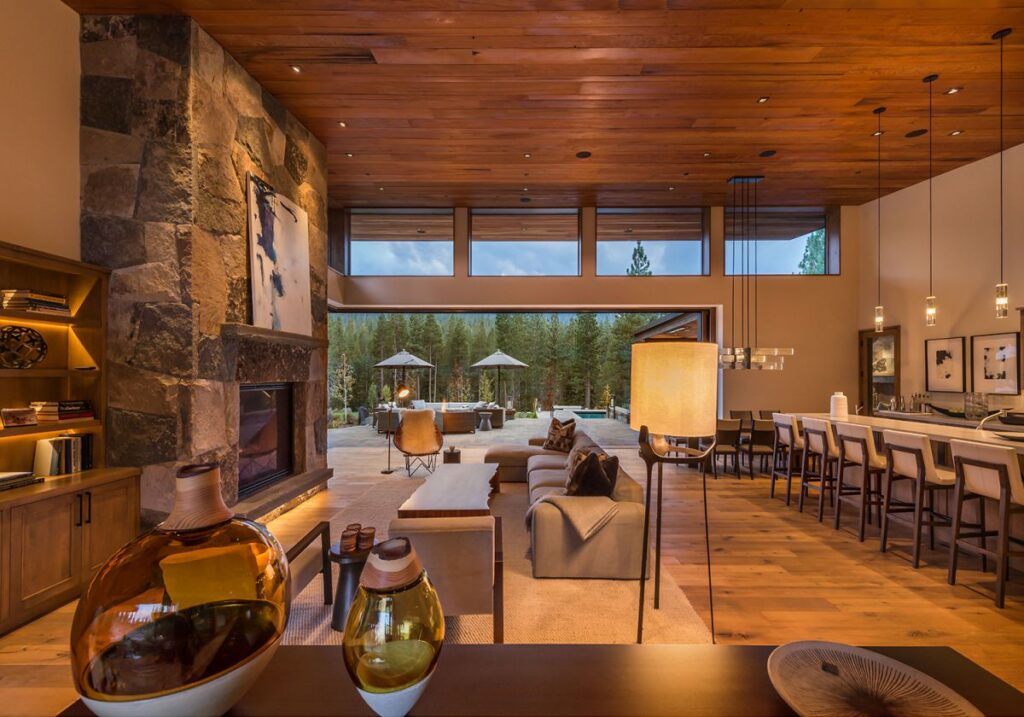
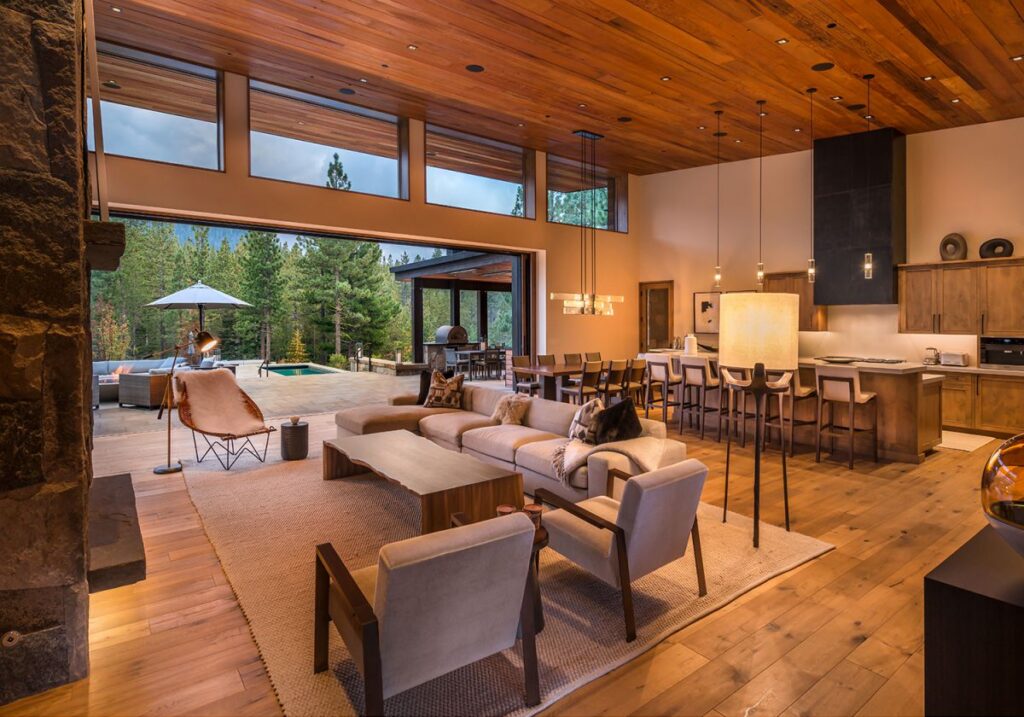
ADVERTISEMENT
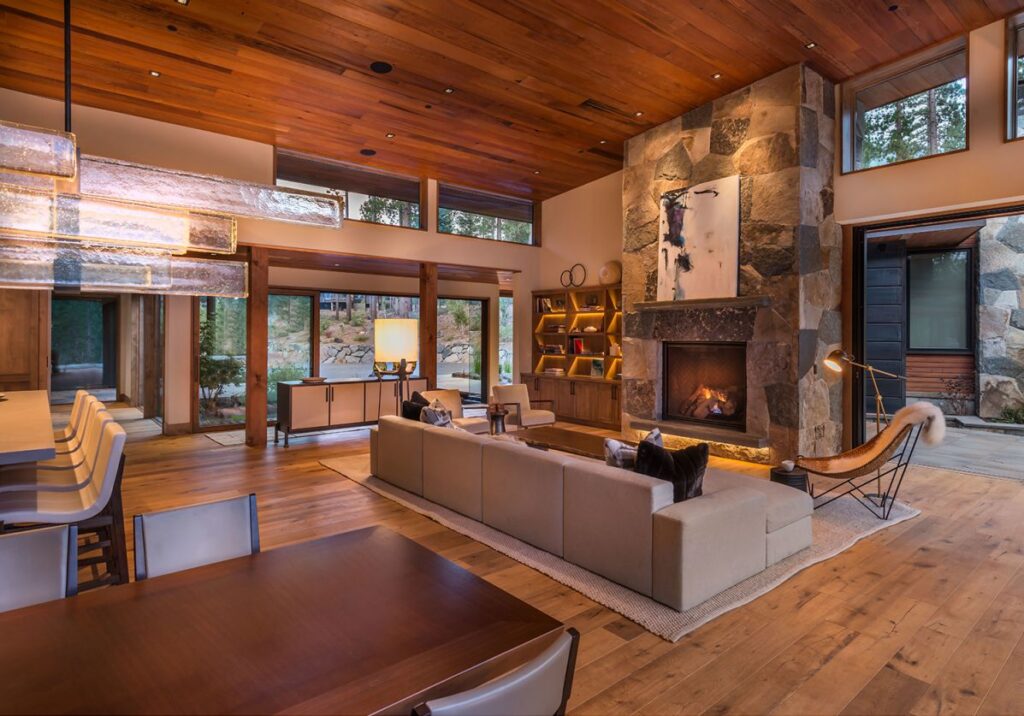
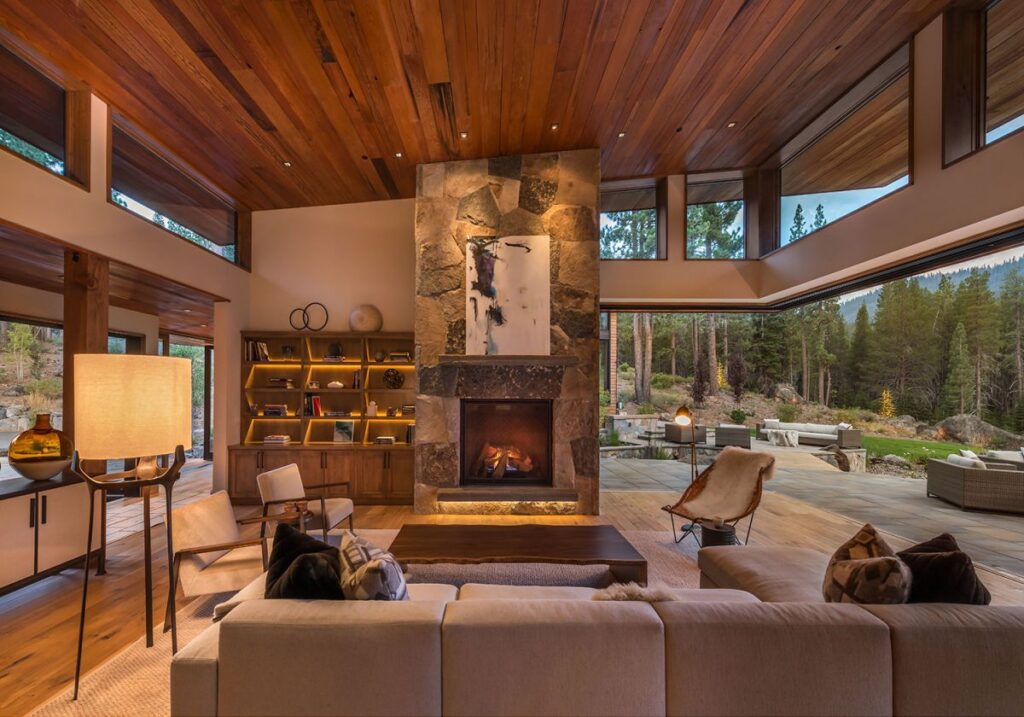
ADVERTISEMENT
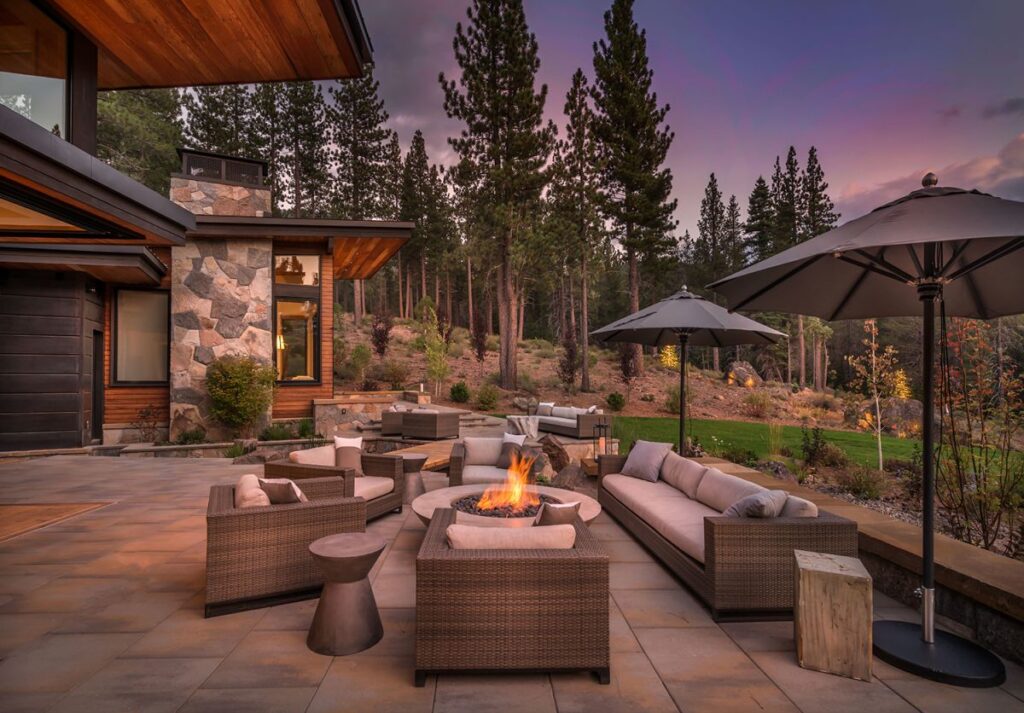
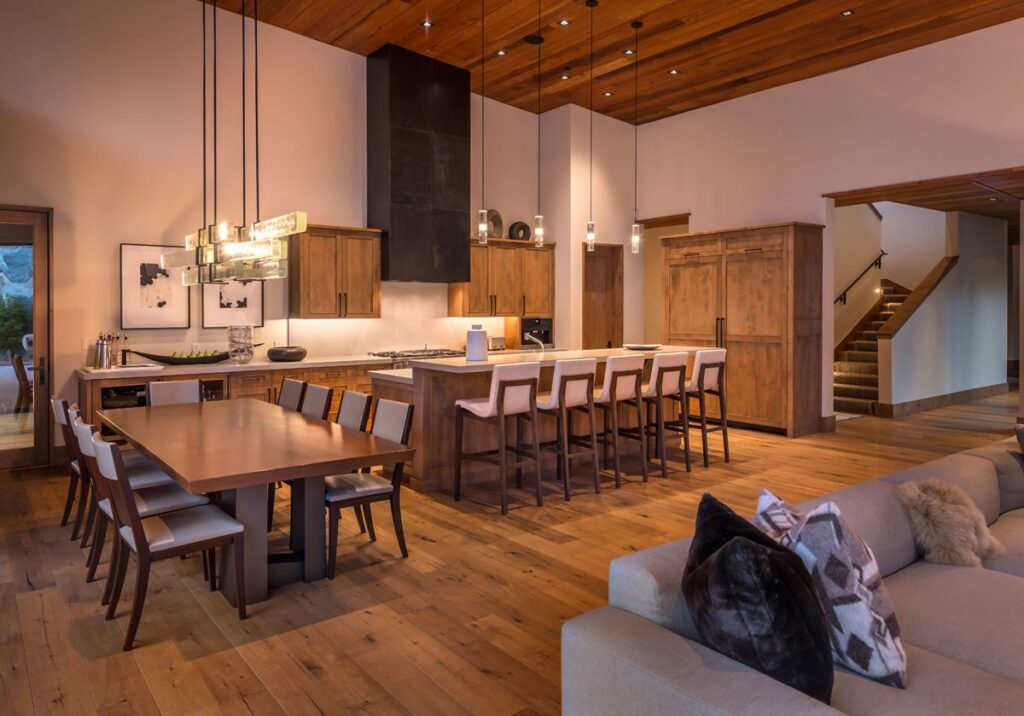
ADVERTISEMENT
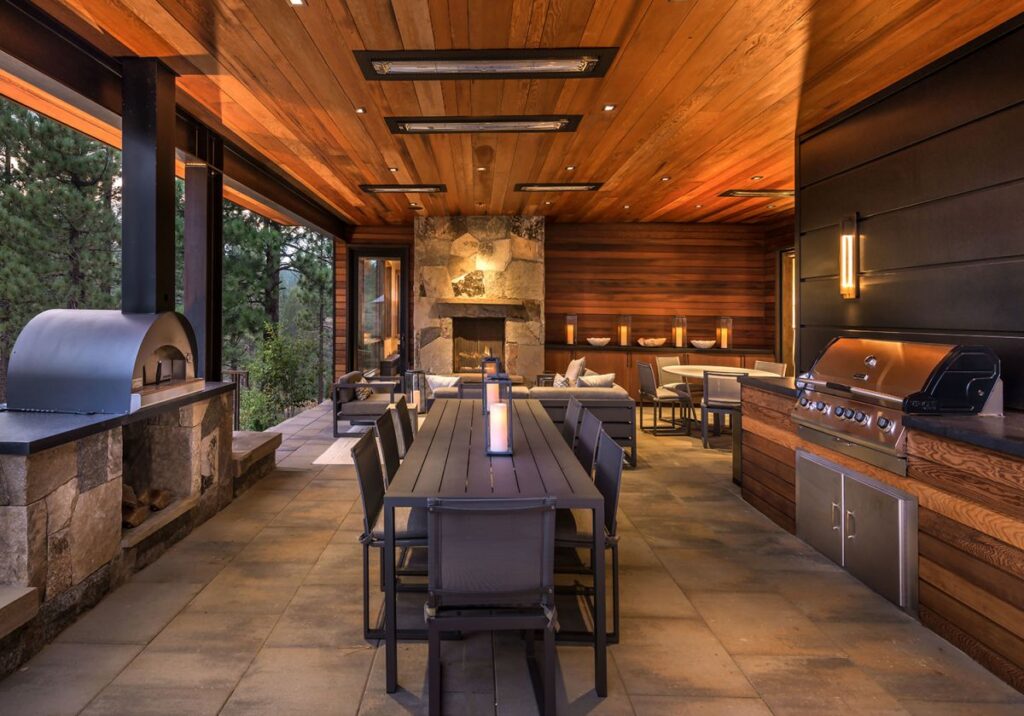
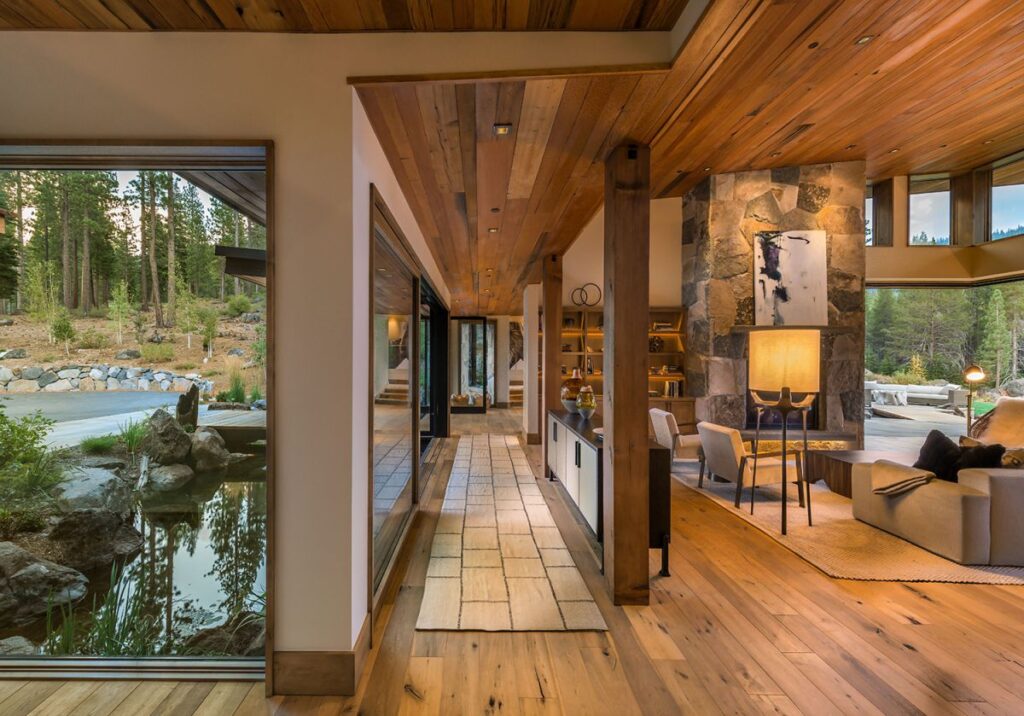
ADVERTISEMENT
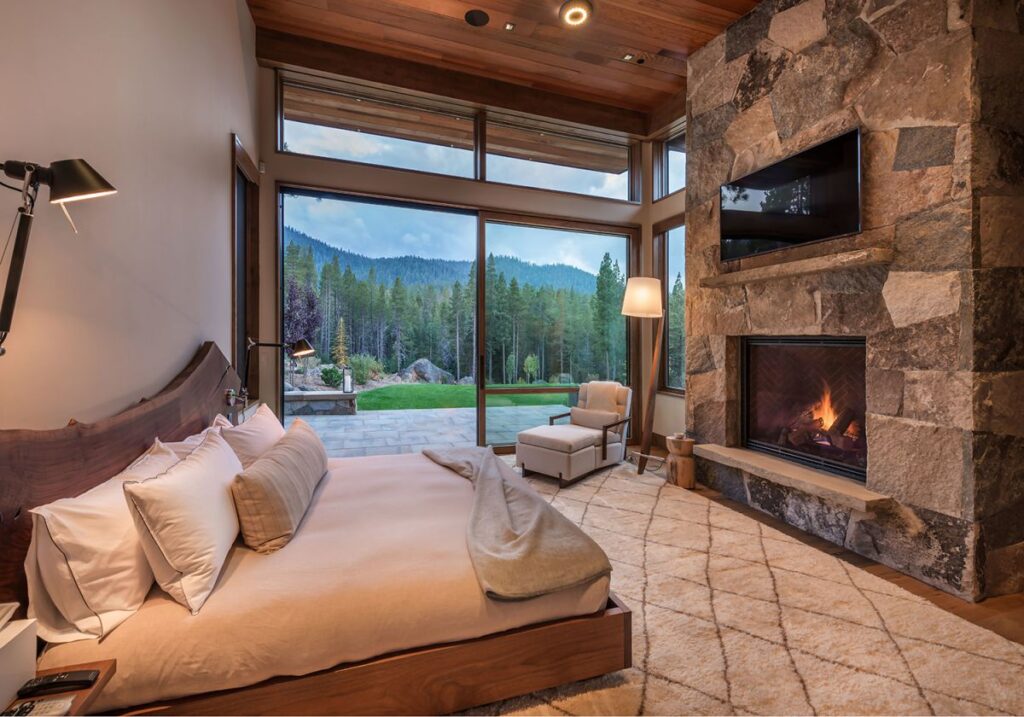
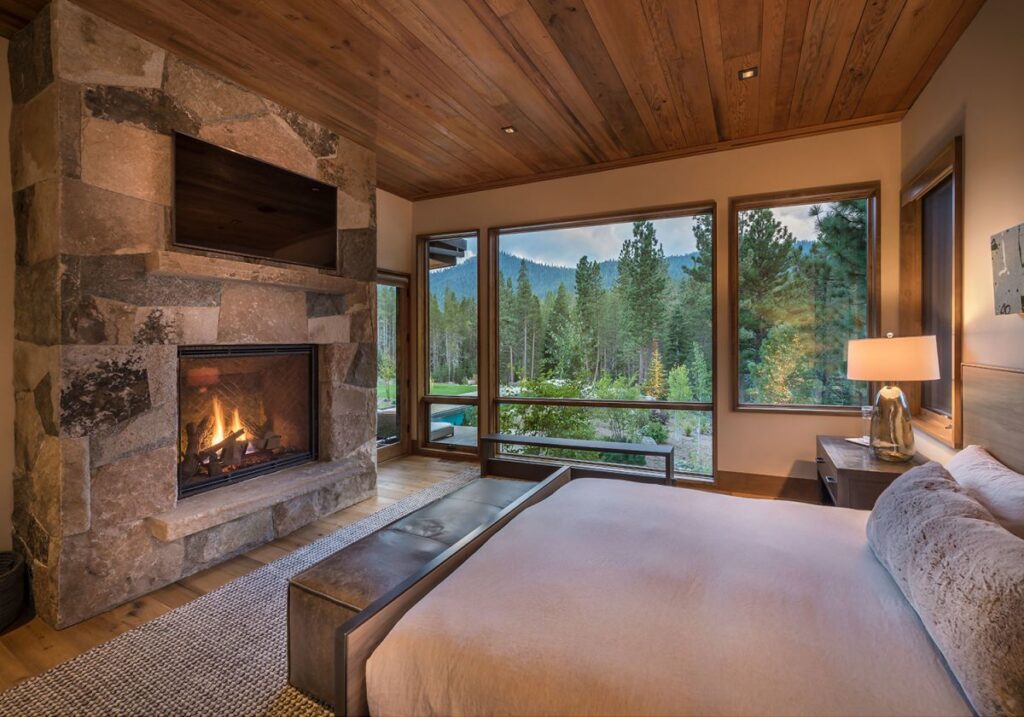
ADVERTISEMENT
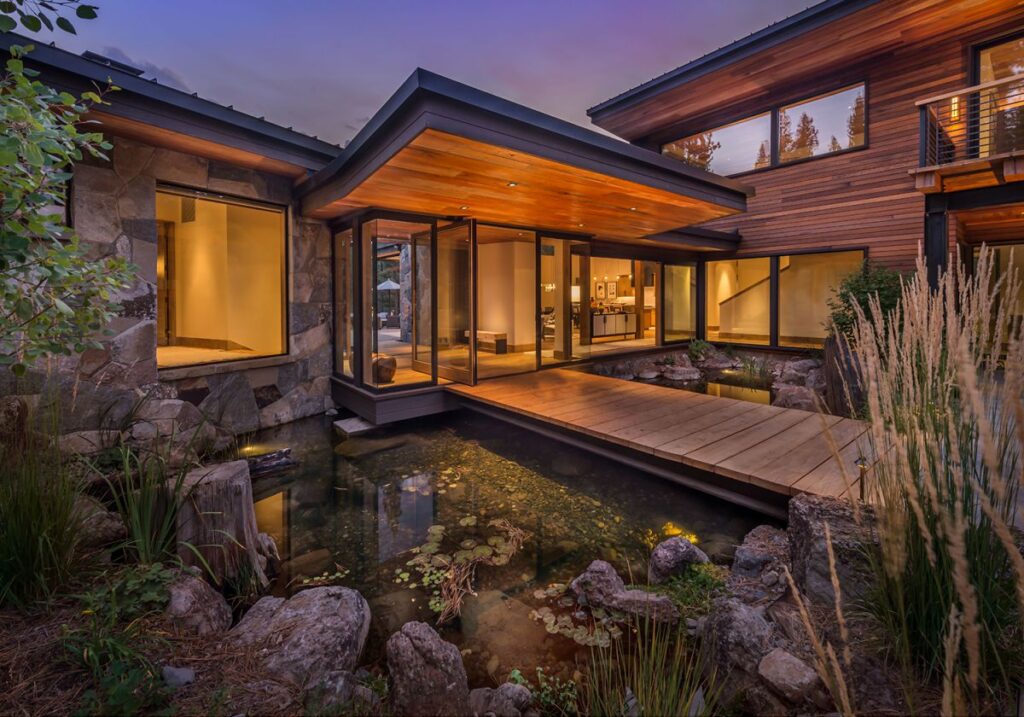
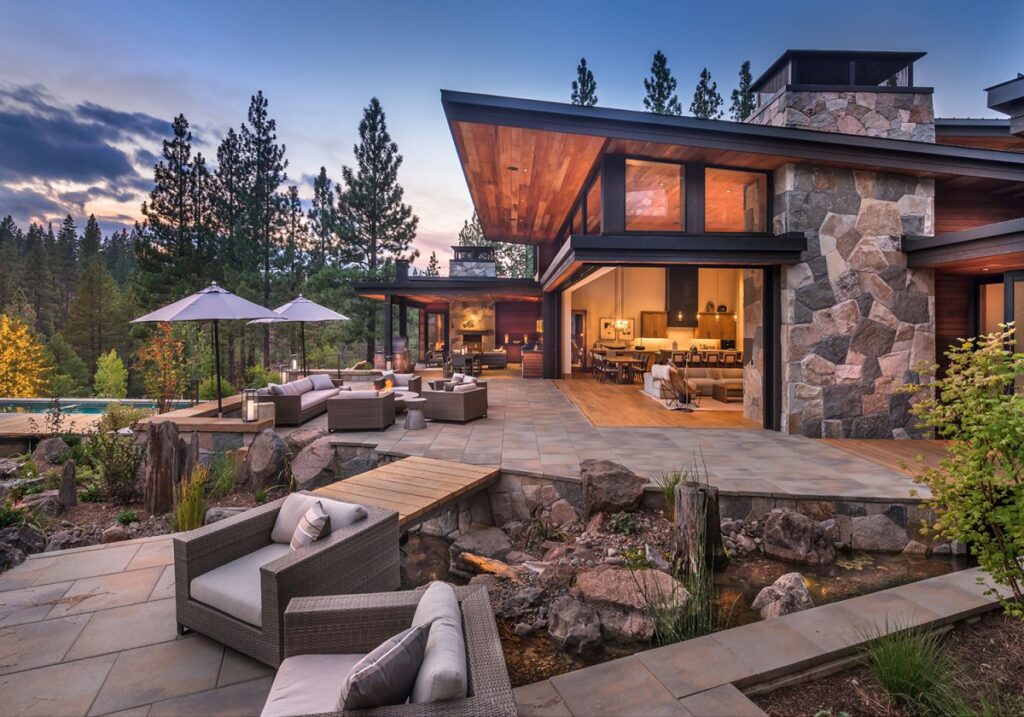
ADVERTISEMENT
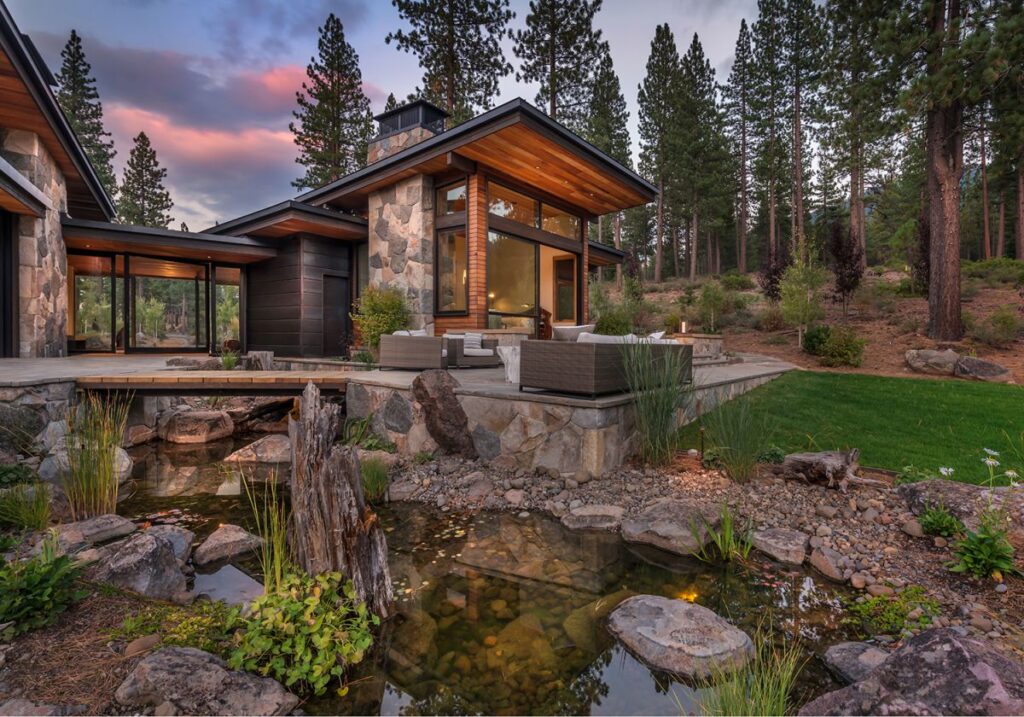
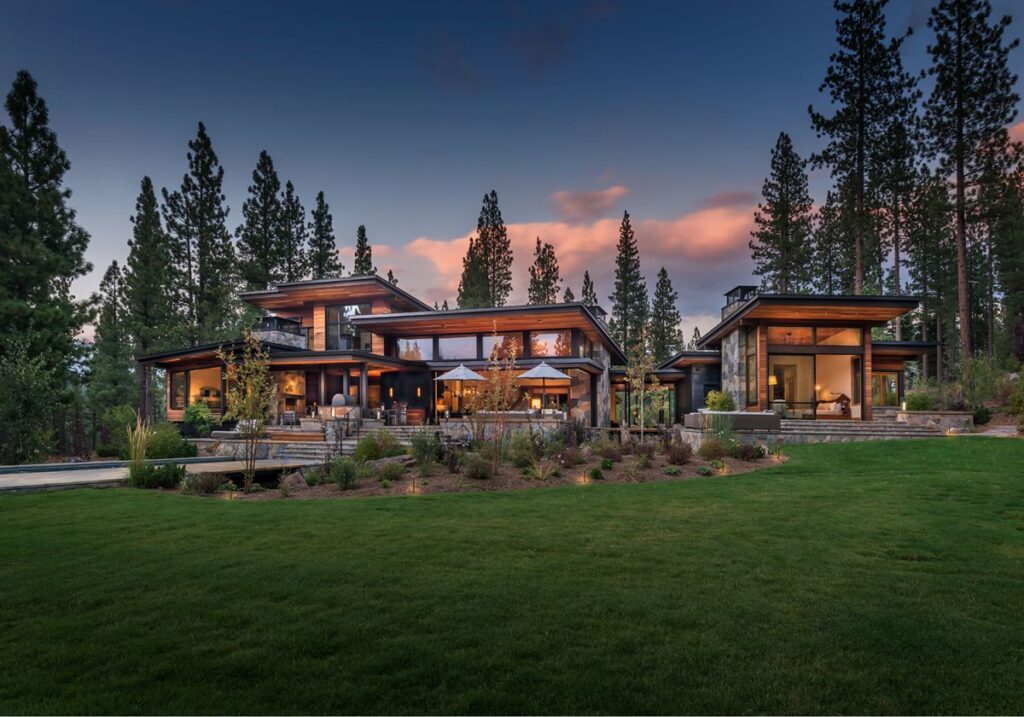
The Property Gallery:
ADVERTISEMENT
















Exemplifying indoor-outdoor living, this home celebrates its Sierra setting with a 40’ wide pocketing door system and a corner-free structure. The Guest Entry bridges over a water feature which cascades from the auto-court to the back yard, terminating in the home’s private lap pool. Reclaimed redwood siding, blued-steel and granite, give this modern mountain home its warmth and charm.
Photo: Vance Fox Photography | Source: Ryan Group Architects
For more information about this project, please contact the Architecture firm :
– Add: 10800 Donner Pass Road Ste. 200, Truckee, California 96161
– Tel: (530) 587-3800
Or contact Jim Morrison Construction :
– Add: 531 North Lake Boulevard , Tahoe City, CA, 96145
– Tel: (530) 587-3055
– Email: info@JimMorrisonConstruction.com
